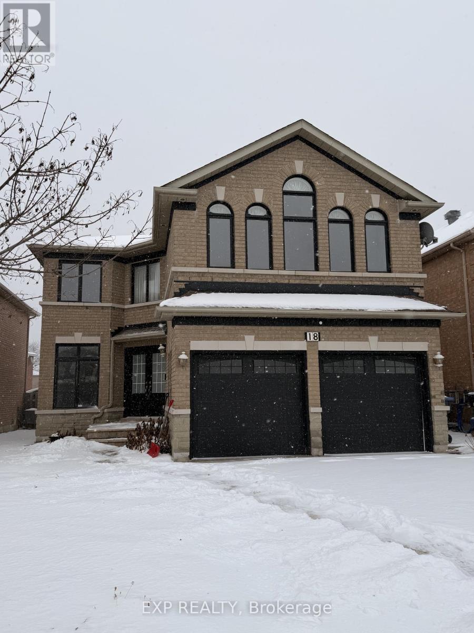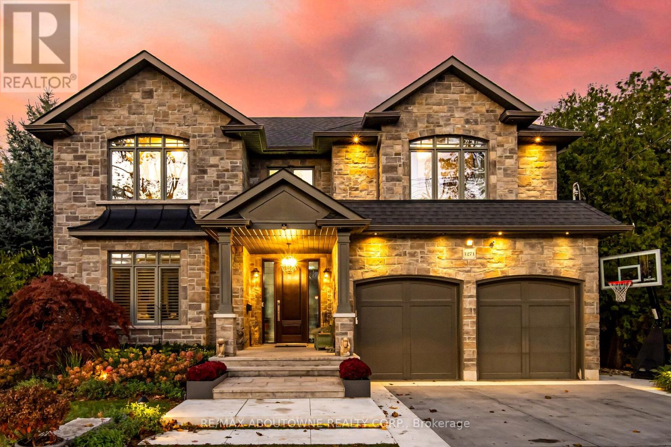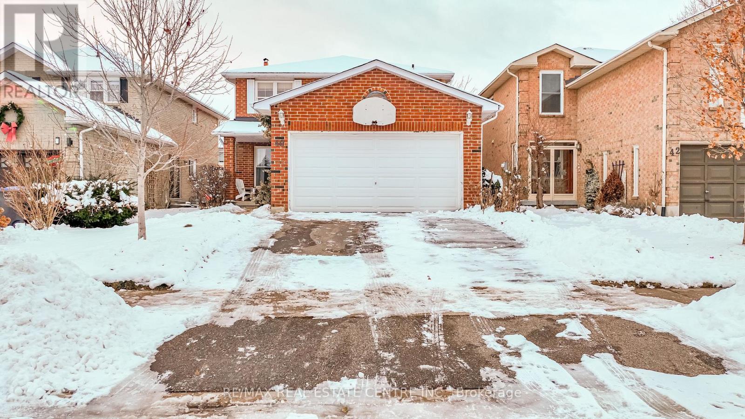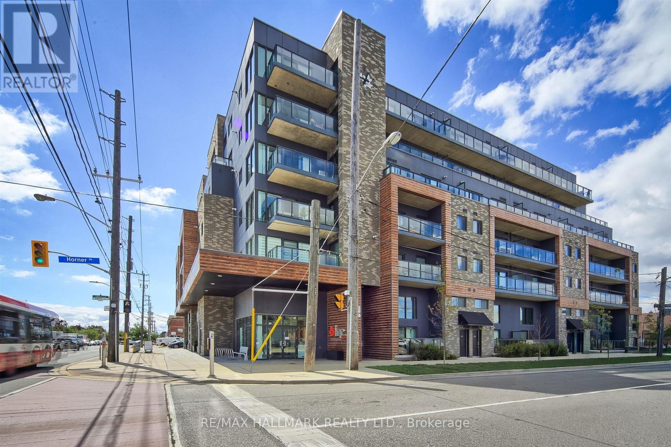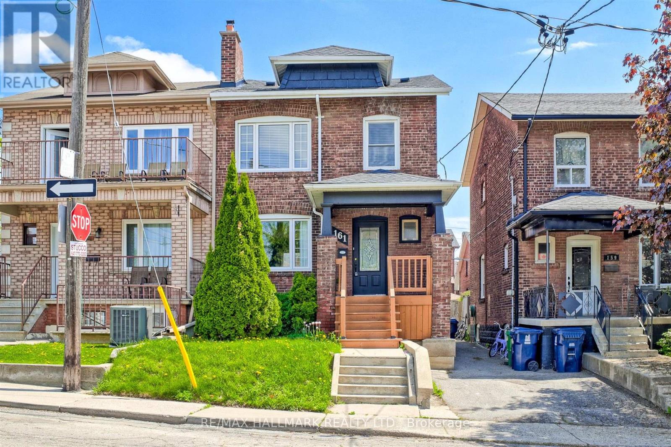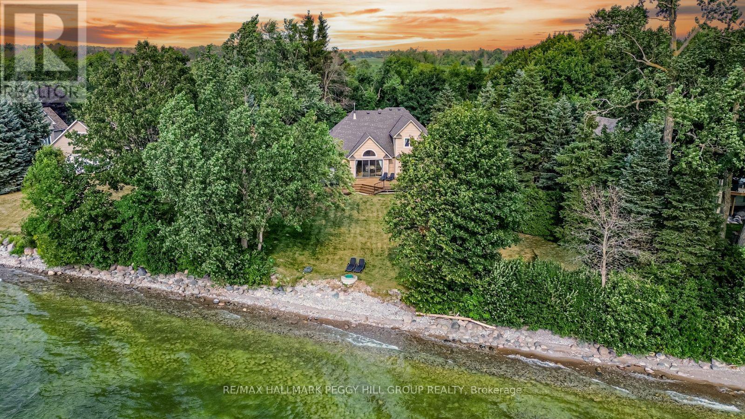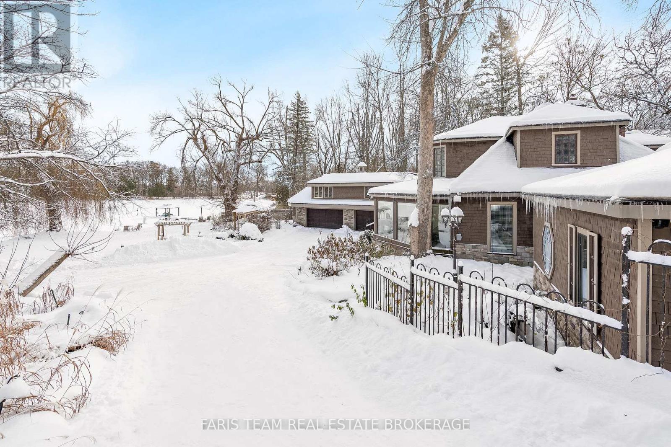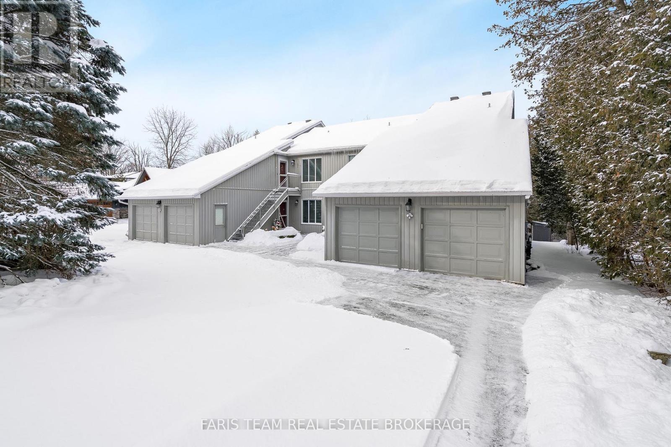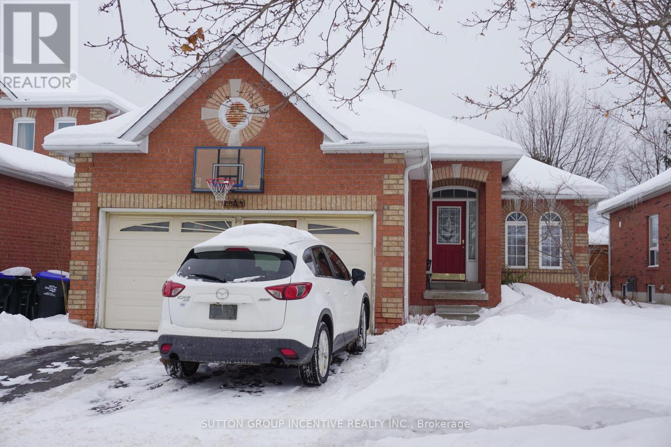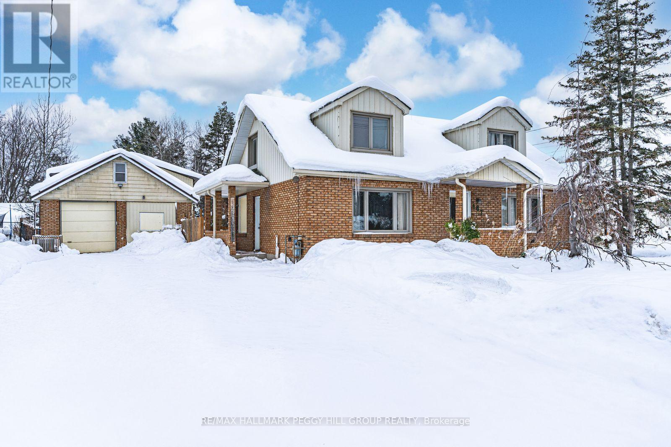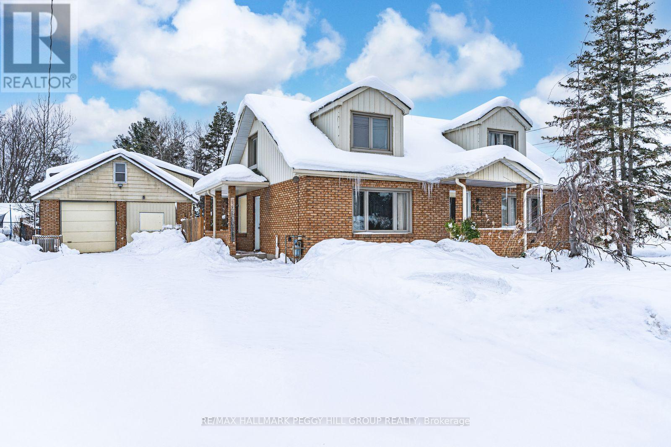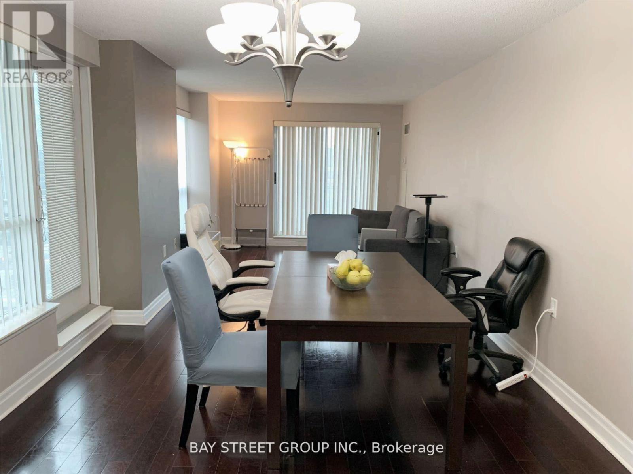18 Highwood Road
Brampton, Ontario
18 Highwood Rd, Brampton (L6Z 4T7) offers an exceptional lease opportunity in a highly sought-after, family-friendly community. This beautifully maintained 4-bedroom home is move-in ready and showcases elegant hardwood flooring and modern recessed lighting throughout, creating a bright and inviting atmosphere. The thoughtfully designed layout features a spacious second-floor great room ideal for family living, entertaining, or a home office, along with four generously sized bedrooms offering comfort and flexibility. Conveniently located just minutes from Hwy 410, the home provides easy access for commuters while remaining close to top-rated schools, parks, shopping, and everyday amenities. Set within a quiet, safe neighbourhood, this residence delivers the perfect balance of space, style, and location-making it an outstanding choice for tenants seeking quality living in Brampton. (id:60365)
1271 Mineola Gardens
Mississauga, Ontario
An extraordinary opportunity to own a truly exceptional estate property set on a rare 60 x 388-foot lot, backing onto a forested ravine and the tranquil Cooksville Creek. This remarkable setting offers unparalleled privacy and a natural backdrop seldom found in such a prestigious neighbourhood. The backyard is a private resort-style oasis, featuring an inground Solda pool (2021), hot tub, elegant gazebo, poolside outbuilding, and a serene fishpond with fountain-an ideal space for both relaxation and sophisticated outdoor entertaining. The residence showcases luxurious finishes and superior craftsmanship throughout, including solid oak flooring and refined appointments in quartz, granite, and marble. Custom cabinetry is thoughtfully integrated, complemented by a designer walk-in dressing room adjoining the primary bedroom, creating a truly elevated retreat. The home offers exceptional functionality with a main-floor office/den, a spacious second-floor laundry room, and a tandem garage equipped with a car lift, accommodating up to four vehicles, complete with built-in cabinetry-a rare and highly desirable feature. The fully finished lower level is designed for entertaining and lifestyle enjoyment, featuring a walkout to the backyard, an impressive bar area, greenhouse room, exercise room, and a generous recreation space with a fireplace, ideal for hosting or unwinding in comfort. Both the front and rear exteriors are professionally landscaped, with an investment exceeding $300,000, creating exceptional curb appeal and a beautifully curated outdoor environment. The widened driveway accommodates up to six vehicles, enhanced by five bollards at the entrance for added security and peace of mind. Lower windows have Security Film. Perfectly situated in one of Mineola's most prestigious and highly sought-after enclaves, this property offers a rare combination of luxury, privacy, natural surroundings, and refined living-an outstanding residence for the most discerning buyer. (id:60365)
40 Cranmore Court
Brampton, Ontario
**Location , Location , Location**, Welcome to This Beautiful 40 Cranmore Court ,Detached Home with , Well-Maintained 4+1 Bedroom, 4-Bathroom in Most Sought-After Community of Heart Lake West, Brampton. This spacious 2-storey home offers the perfect blend of comfort, style and Situated ON A QUIET COURT , Family-Friendly Neighborhood, This home is ideal for both FIRST TIME BUYER and INVESTORS. The main level features a practical and inviting layout with a formal living and dining room, a cozy family room with a fireplace and walkout to a private fenced backyard and a bright kitchen .New Paint And Floor . Located Close to Highway 410, Trinity Common, Grocery store, Religious Places, Schools, Parks, Lots Of Walking Tr., Library And Community Centre, Public Transit, and More....Don't Miss your chance to own this Beautiful and well-maintained home in one of Brampton's Most desirable Neighborhoods! *****Don't Miss This Amazing Opportunity***** Watch virtual Tour. (id:60365)
208 - 408 Browns Line
Toronto, Ontario
Discover Comfort And Convenience In This East-Facing, 1-Bed, 1-Bath Unit At The Contemporary B-Line Condos. Built in 2022 And Ideally Located In Toronto's Alderwood Neighbourhood. This Unit Includes An Open Balcony, And One Parking Spot. With 81 Units Across 6 Stylish Storeys, The Building Offers Premium Amenities Such As A Gym, Rooftop Deck, Party Room, BBQ Patio, And Bike Storage. Within Close Proximity To Transportation, Restaurants, Sherway Gardens Shopping Mall, The Queensway/Gardiner Expressway And Much More. Don't Miss This One! (id:60365)
161 Sellers Avenue
Toronto, Ontario
Charming & Updated Semi in the Heart of Caledonia-Fairbank. Step into this updated 3-bedroom semi-detached home nestled in one of Torontos most vibrant and sought-after neighbourhoods. The main floor features a bright, open-concept layout with a custom kitchen, complete with soft-close cabinetry and granite countertops. Walk out to a covered porch and a spacious backyardperfect for relaxing or entertaining. Thoughtful upgrades include new main floor flooring and pot lights, a new electrical panel with complete rewiring, central air, and a recently replaced roof. Laneway access offers secure gated parking for two vehicles and laneway suite potential. The finished basement adds even more space with a second kitchen, recreation room, 3-piece bathroom, large laundry area, and extra storageideal for extended family or rental possibilities. Enjoy the unbeatable lifestyle this location offers: walk to St. Clair streetcar, Earlscourt & Fairbank Parks, recreation centres, an outdoor pool, ice rink, and a fantastic variety of shops, cafes, and restaurants.Great opportunity (id:60365)
1338 Spyglass Point Road
Ramara, Ontario
LAKE SIMCOE WATERFRONT RETREAT FOR LEASE ON A PRIVATE 0.84 ACRE LOT WITH WESTERN EXPOSURE! Set along the shores of Lake Simcoe with western exposure, this private waterfront home for lease offers peaceful lake living on a quiet no-exit road, approximately 10 minutes from Brechin and Beaverton for daily essentials, with Orillia nearby for additional shopping, dining, and major amenities. The 0.84-acre property features 135 ft of shoreline, sweeping lake views, and a glass panel deck ideal for outdoor living and entertaining, all surrounded by mature trees that provide natural privacy. An oversized driveway and two-car garage offer ample parking for vehicles, watercraft, and recreational toys, with a separate garage entry to the lower level adding flexibility for extended family or guests. Curb appeal is highlighted by peaked rooflines, attractive landscaping, and a covered entry framed by stately columns, while the open concept main level showcases hardwood flooring and a dramatic great room with vaulted ceilings, floor-to-ceiling windows, and a wood-burning fireplace. The kitchen includes custom cabinetry, stainless steel appliances, and a breakfast bar, complemented by an adjacent formal dining area for hosting. The main level primary bedroom features lake views, deck access, a fireplace, a walk-in closet, and a spa-like 4-piece ensuite with a deep soaker tub, while two upper-level bedrooms share a full bath. The finished lower level adds valuable living space with a large rec room, two additional bedrooms, another full bathroom, cold storage, and pot lighting throughout. Complete with a Generac backup generator, this spectacular #HomeToStay offers the ultimate waterfront lifestyle! (id:60365)
345 Brewery Lane
Orillia, Ontario
Top 5 Reasons You Will Love This Home: 1) Perfectly positioned along the scenic shores of Old Brewery Bay, this charming 1.5-storey home showcases nearly 98' of pristine waterfront, creating a truly special retreat where you can relax, unwind, and enjoy life by the water's edge 2) Enjoy a warm and inviting eat-in kitchen featuring a centre island and maple cabinetry, flowing effortlessly into a formal dining room where hardwood floors and timeless charm set the stage for memorable gatherings 3) Boasting more than 4,800 square feet of well-planned living space, this home provides ample room for everyone to settle in, relax, and enjoy a perfect balance of comfort and togetherness 4) The property's expansive 4-car garage, enhanced by an upper-level loft, presents endless opportunities for a studio, workshop, or tailored retreat 5) Nestled within beautifully manicured grounds in a tranquil community, this property radiates the quiet charm of waterfront living, where every moment feels like a getaway. 4,980 fin.sq.ft. (id:60365)
101 - 260 Cedarmere Road
Orillia, Ontario
Top 5 Reasons You Will Love This Condo: 1) Enjoy direct waterfront living in this updated three bedroom, two bathroom ground-level condo, perfectly designed for those seeking comfort and mobility-friendly access 2) Set on a quiet, low-traffic street, this well-cared-for, self-managed condo offers peace and privacy while still being close to everything you need 3) Take in breathtaking, unobstructed views of Pumpkin Bay and Lake Couchiching from your private covered deck, with stunning west-facing sunsets toward historic Downtown Orillia 4) Move-in ready with thoughtful updates, including new flooring, fresh paint, and beautifully renovated bathrooms, complete with heated floors in the primary ensuite 5) Convenient parking is included, along with your own private single garage, ideal for storage or an additional vehicle. 1,336 above grade sq.ft. plus a finished basement. *Please note some images have been virtually staged to show the potential of the condo. (id:60365)
1841 Mill Street
Innisfil, Ontario
run/ dash/ zip/ fly to this sizzling hot deal! All-brick 2-bedroom bungalow built by Maple Lane Homes, each bedroom with its own ensuite and walk-in closet. Bright, open-concept great room with upgraded kitchen cabinetry (2 doors to be installed) and main floor laundry with inside entry to oversized double garage. Partly finished lower level offers wet bar, workshop, and abundant storage, with potential in-law suite via separate entry through shared laundry. Landscaped yard with garden shed, new fencing on 2 sides and spacious deck with electric shade awning (older but working). Conveniently located near shopping, schools, Hwy 400, and Lake Simcoe. Approx. 1,367 sq. ft. main floor. Home requires drywall repair, painting and decorating to suit your style. Basement needs proper finishing. (id:60365)
187 Mill Street
Essa, Ontario
VERSATILE COMMERCIAL OPPORTUNITY WITH HIGH VISIBILITY IN THE HEART OF ANGUS! Position your business for success with this outstanding commercial opportunity on bustling Mill Street in Angus. Zoned C2 and located on a deep 65 x 229 ft lot with prime street exposure, this mixed-use property is tailor-made for entrepreneurs, small business owners, or investors looking to capitalize on flexible commercial space with room to grow. The standout feature is a massive 1,664 sq ft detached double garage/workshop, offering exceptional utility as a storefront, production area, service bay, or studio space. With ample room for parking, loading, or client access, this is an ideal base for retail, trades, food services, or professional offices. The high-traffic location ensures visibility and accessibility, while the expansive driveway provides parking for four or more vehicles. The property features a dedicated servery area equipped with commercial-grade stainless steel counters, deep prep sinks, and refrigeration, making it ideal for catering, food service, or light manufacturing operations. Complementing the commercial features is a well-maintained 1.5-storey building with over 1,876 sq ft of finished space, offering flexibility for office use, retail display, or staff accommodation. A bright main floor office/flex room with street-facing windows enhances the professional appeal. Just steps from downtown Angus, schools, restaurants, and essential services, this unique property lets you live, work, and scale your business all in one location. The C2 zoning allows for a wide variety of permitted uses, making this a rare investment opportunity in a thriving community. (id:60365)
187 Mill Street
Essa, Ontario
VERSATILE COMMERCIAL OPPORTUNITY WITH HIGH VISIBILITY IN THE HEART OF ANGUS! Position your business for success with this outstanding commercial opportunity on bustling Mill Street in Angus. Zoned C2 and located on a deep 65 x 229 ft lot with prime street exposure, this mixed-use property is tailor-made for entrepreneurs, small business owners, or investors looking to capitalize on flexible commercial space with room to grow. The standout feature is a massive 1,664 sq ft detached double garage/workshop, offering exceptional utility as a storefront, production area, service bay, or studio space. With ample room for parking, loading, or client access, this is an ideal base for retail, trades, food services, or professional offices. The high-traffic location ensures visibility and accessibility, while the expansive driveway provides parking for four or more vehicles. The property features a dedicated servery area equipped with commercial-grade stainless steel counters, deep prep sinks, and refrigeration, making it ideal for catering, food service, or light manufacturing operations. Complementing the commercial features is a well-maintained 1.5-storey building with over 1,876 sq ft of finished space, offering flexibility for office use, retail display, or staff accommodation. A bright main floor office/flex room with street-facing windows enhances the professional appeal. Just steps from downtown Angus, schools, restaurants, and essential services, this unique property lets you live, work, and scale your business all in one location. The C2 zoning allows for a wide variety of permitted uses, making this a rare investment opportunity in a thriving community. (id:60365)
906 - 21 Hillcrest Avenue
Toronto, Ontario
Quality Furniture included (see Rental items). Luxury Condo with 2-Bedroom Split Floor Plan, 963 sqft, Corner Unit. Spacious Dining and Living room. Primary bedroom with Ensuite and Walk-In Closet. Open Concept Kitchen W/Granite Counter-Top ($$$ spent for upgrading). Newer Washer & Dryer. Laminate Flooring Throughout. New water pipes installed in 2021. Located in the heart of North York with Southwest clear city view, Surrounded by beautiful gardens, Steps To Civic Centre, NY center Subway Station, Schools And All Amenities, Shops, Loblaw, Restaurants and more. Amazing Facilities: Bbq, 24Hr Concierge, Gym, Indoor pool, Sauna, Theatre. (id:60365)

