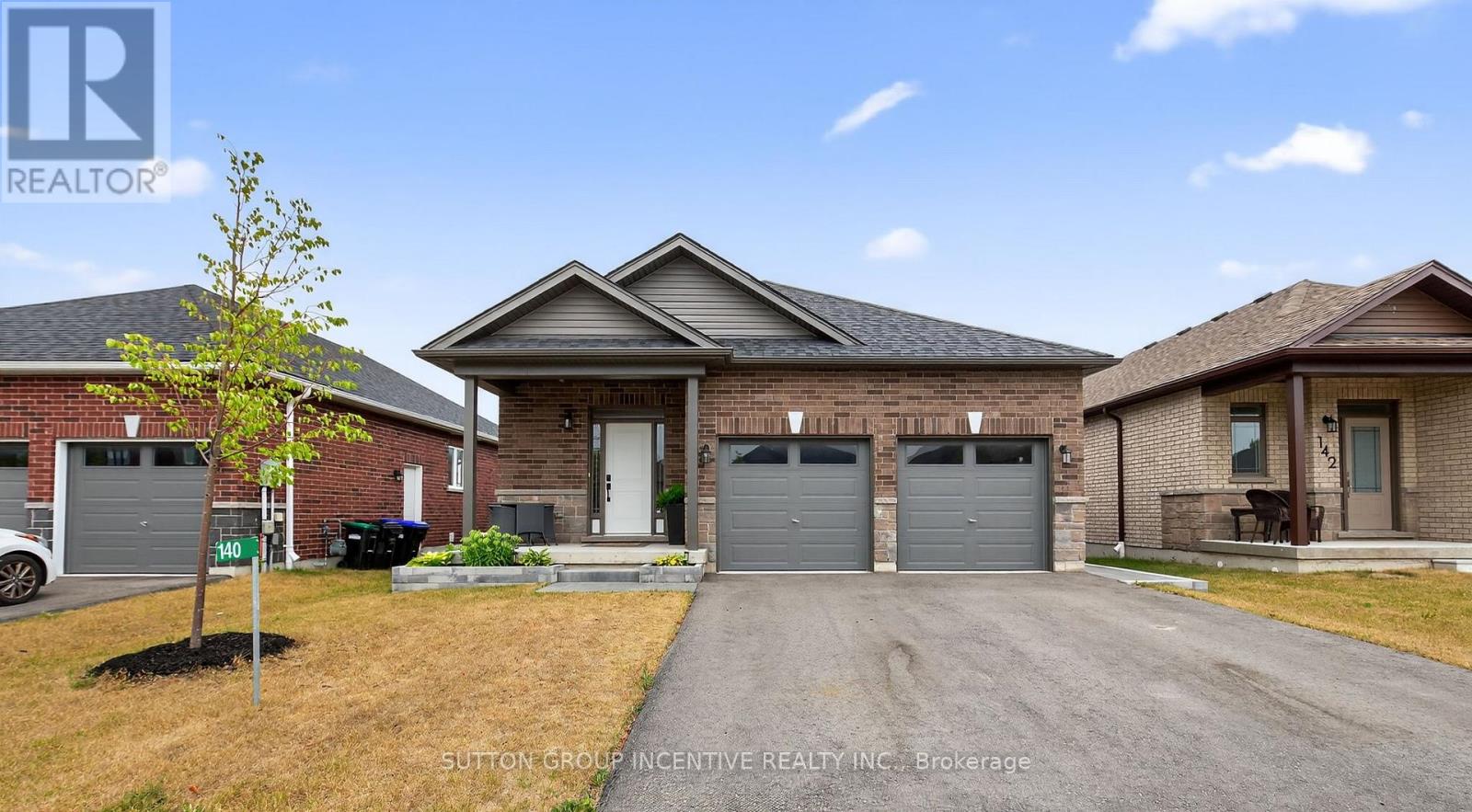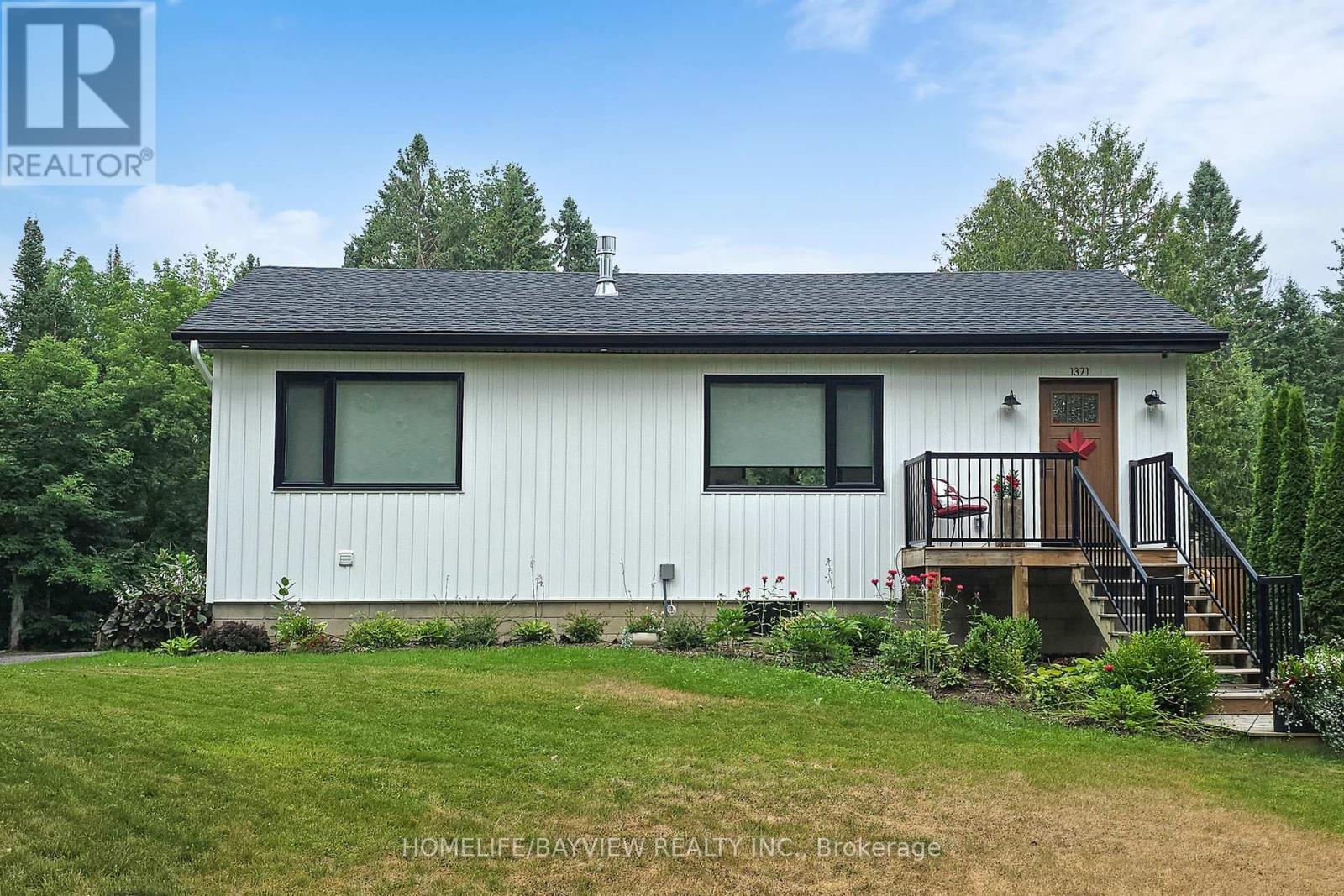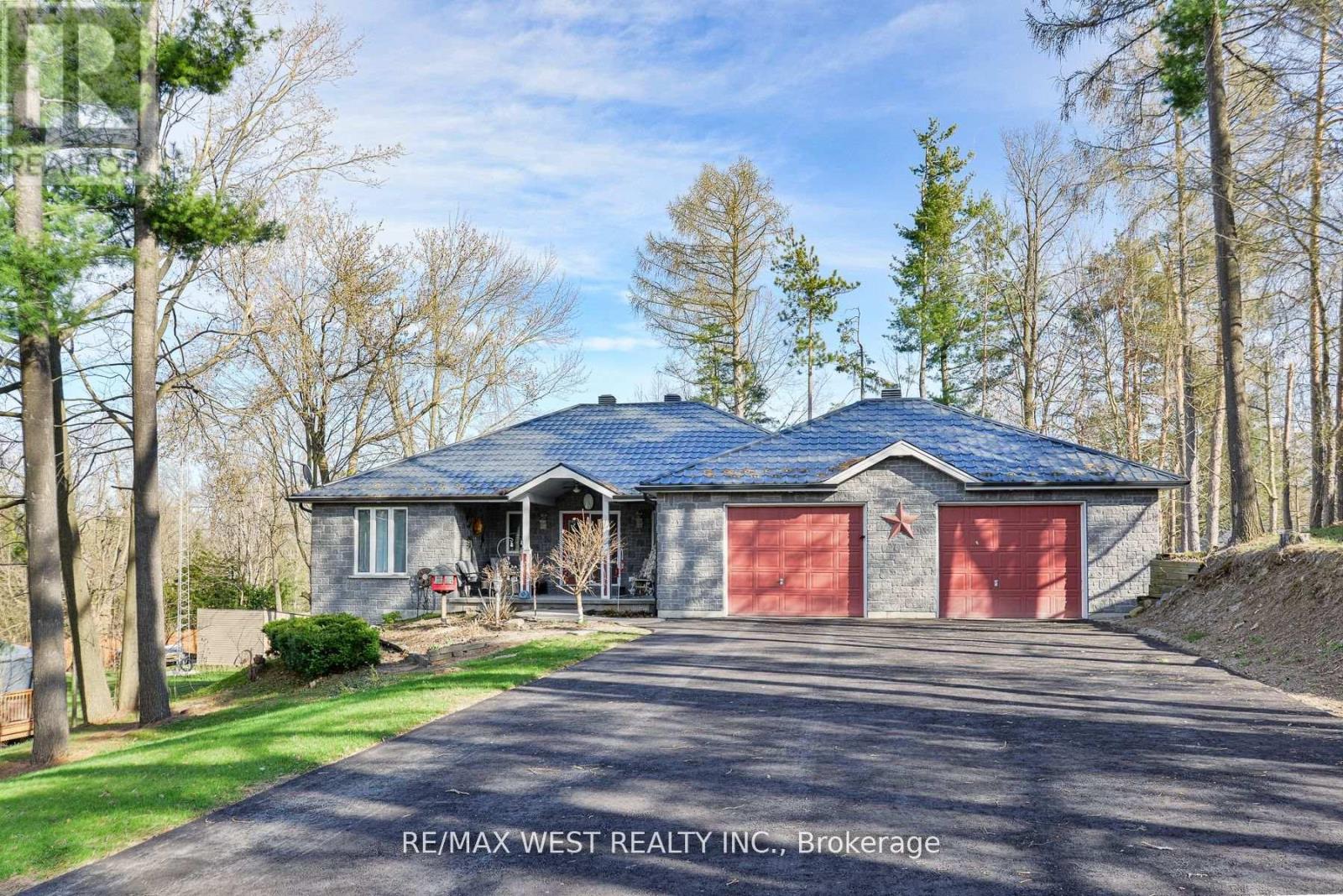61 The Queensway
Barrie, Ontario
This impressive and beautifully designed home nestled in one of Barrie's most desired neighbourhoods with highly sought after schools, Offering over 3,500 sq ft of well-appointed living space, this home features 5spacious bedrooms and 3.5 bathrooms, making it ideal for a growing family. The main level showcases 9 ft ceilings, elegant crown molding, and a seamless open-concept layout. The gourmet kitchen is a chef sdream with granite counter tops, extended-height oak cabinetry, and stainless steel appliances all opening onto a private, fenced backyard complete with a heated pool and deck, perfect for outdoor entertaining. A versatile den provides the ideal space for a home office or play area. Rich hardwood and ceramic flooring elevate the main floor's style, enhanced by two solid oak staircases. Upstairs, you'll find generous bedrooms including a luxurious primary suite with a private ensuite, a second bedroom with its own ensuite, and a Jack and Jill bathroom shared by bedrooms 3 and 4. Recent updates include Furnace (2021), A/C (2021),and Hot Water Heater (2024). (id:60365)
230 Mississaga Street W
Orillia, Ontario
Welcome To 230 Mississaga St, A One-Of-A-Kind Century Home, Masterfully Reimagined As A Contemporary Classic. Perfectly Positioned Just Steps From Soldiers Memorial Hospital And At The Doorstep Of Orillia's Vibrant Downtown Core, This Home Offers Unparalleled Access To Fine Dining, Boutique Shopping, And The Stunning Natural Beauty Of Orillia's Waterfront. From The Moment You Arrive, You'll Notice The Care And Craftsmanship That Define This Property. Thoughtfully Updated And Styled To Highlight The Character That Lives On In Every Detail, The Home owner Has Curated A Timeless Setting That Feels Both Elegant And Inviting. Recent Updates Include Landscaping (2024), A Concrete Walkway And New Front Door (2021), Blown-In Attic Insulation (2023), Updated Furnace (2018), Tankless Water Heater, Updated Water Softener, And A/C (2019) Ensuring This Home Is As Functional As It Is Beautiful. Step Inside To A Fully Turn-Key Home, Where Historic Charm Meets Contemporary Upgrades. Original Features Blend Seamlessly With Modern Finishes, Creating Warm And Sophisticated Living Spaces Ready To Be Enjoyed. Outside, The Magic Continues. Nestled On A Rare, Tree-Covered Lot Backing Onto A Babbling Brook, The Backyard Offers A Private, Storybook Setting Ideal For Summer Gatherings Or Quiet Reflection. With Ample Space And Access, The Lot Also Presents An Incredible Opportunity To Add A Detached Garage Or Carriage House To Further Enhance The Property. This Is More Than A Home It's A Lifestyle. Don't Miss Your Chance To Own A Piece Of Orillia's History, .Beautifully Updated For Todays Living. Close proximity to the following locations: Orillia Soldiers Memorial - 130 Metres, Costco - 4.3 km, Highway 11 - 1.8 km, Downtown - 750 Metres, Couchiching Beach - 2.2 km, Lake Head University - 3.9km (id:60365)
1406 - 65 Ellen Street
Barrie, Ontario
Top 5 Reasons You Will Love This Condo: 1) Tastefully updated and meticulously cared for, this delightful two-bedroom, two-bathroom condo offers stylish, low-maintenance living with a focus on comfort and ease 2) Enjoy peaceful water views throughout the day, whether relaxing in the sun-filled living area or taking in the scenery from your private balcony 3) The efficient galley-style kitchen is both practical and welcoming, with ample storage, a cozy breakfast nook, and space to gather and connect 4) A recently updated laundry room enhances everyday functionality, delivering additional storage to keep things tidy and streamlined 5) Ideal for singles, couples, small families, or anyone seeking a serene and simplified lifestyle. 1,207 above grade sq.ft. Visit our website for more detailed information. (id:60365)
55 Holly Meadow Road
Barrie, Ontario
Nestled in the heart of the coveted Holly neighbourhood, 55 Holly Meadow Road is a rare offering that blends refined elegance with modern functionality. From the moment you arrive, impeccable curb appeal sets the stage: professionally landscaped gardens, an interlock walkway, and an in-ground sprinkler system create a grand yet inviting welcome. Inside, natural light pours into a thoughtfully designed, sun-filled interior, where every inch exudes sophistication. Smooth ceilings, designer light fixtures, and sleek pot lights illuminate rich updated floors, while timeless crown moulding and classic wainscoting add architectural charm. At the heart of the home lies a truly exceptional chefs kitchen - fully renovated with no detail overlooked. Featuring an oversized island with generous storage and seating, quartz countertops, stainless steel appliances, a wine fridge, custom coffee station, and subway tile backsplash, this kitchen is as beautiful as it is functional. Undermount sensor lighting and expansive windows highlight the finishes and frame serene views of the backyard retreat. The primary suite is a private haven, complete with a designer feature wall, a walk-in closet, and views of the backyard oasis. The main bathroom is a show piece - offering a walk-in glass waterfall shower, heated towel rack, double vanity, and elevated spa-like finishes designed for pure relaxation. The fully finished lower level offers remarkable versatility with two additional bedrooms, a 4-piece bathroom, and a sprawling recreation room ideal for a home gym, theatre, or games lounge. Step outside to your private resort. Professionally landscaped and paved with luxurious travertine stone, the backyard boasts an in-ground heated saltwater pool with a calming water feature. Surrounded by multiple lounging and dining areas, this serene outdoor space offers total privacy - an entertainer's dream and tranquil sanctuary in one. (id:60365)
1006 - 181 Collier Street
Barrie, Ontario
Top 5 Reasons You Will Love This Condo: 1) Situated at one the best condo buildings in Barrie with a fantastic community of people with everyone friendly and charming, plus stunning south-west views of Kempenfelt Bay 2) This tasteful two bedroom unit features a large foyer with the most fantastic view of the bay as you enter, a spacious sunken great room elevating to the space, and an enclosed balcony with windows and screens creating a lovely sunroom, perfect for the warmer months 3) Recently renovated eat-in kitchen boasting a charming soft wood-toned cabinetry, granite countertops in soft warm colours, and ample space for enjoying your meals 4) Primary bedroom featuring a very spacious layout and ensuite equipped with a walk-in shower, updated cabinetry, and granite countertops, while the second bedroom is being used as a den and office, making remote work hassle-free 5) Indulge in the great amenities alongside with 24-hour security access, a car wash station, library, party room, tennis & racquetball court, indoor pool, whirlpool, and sauna, the options are truly endless. 1,074 above gradesq.ft. Visit our website for more detailed information. (id:60365)
140 Ritchie Crescent
Springwater, Ontario
***OPEN HOUSE SAT AUG 16th, 2-4 PM*** Step into this immaculate, move-in-ready home that blends comfort, style, and thoughtful upgrades throughout. Featuring 9-foot ceilings on the main floor, engineered hardwood flooring, upgraded lighting, and a neutral designer palette, this home offers both elegance and everyday functionality. The modern kitchen is a chefs dream, complete with a center island with integrated sink and dishwasher, quartz countertops, and stainless-steel Frigidaire appliances. The open-concept living space includes a custom-built entertainment center with a clever hidden drawer in the fireplace mantle, perfect for keeping remotes out of sight. The bedrooms boast custom decorative millwork, while the spacious primary suite includes a walk-in closet and a stylish 3-piece ensuite featuring a spacious glass shower, that includes a rainfall shower head. Enjoy outdoor living with a fully fenced yard, stone walkway, garden space, a deck equipped with a natural gas BBQ hookup, and a paved driveway. The full basement offers incredible potential, ideal for a future rec room, home gym, office or an in-law suite. The finished, insulated double-car garage is a standout feature, complete with gas furnace, utility sink, insulated garage doors and an epoxy floor finish, perfect for year-round use. Set on a premium lot backing onto peaceful farm fields, this home offers the tranquility of small-town living with the convenience of modern amenities. Located in the welcoming, family-friendly community of Elmvale, 140 Ritchie Crescent is ready to welcome you home. (id:60365)
210 - 40 Ferndale Drive S
Barrie, Ontario
Top 5 Reasons You Will Love This Condo: 1) Experience effortless everyday living in this beautifully spacious 1,110 square foot condo, featuring two generously sized bedrooms and two full bathrooms, tailored for those who value space, simplicity, and seamless flow 2) Beautifully finished with granite countertops in the kitchen and bathrooms, high-end Maytag appliances, a Whirlpool water softener, an Energy Star-certified Ecobee smart thermostat, designer palm leaf ceiling fans, California shutters, stunning wood accent walls, a gorgeous tiled entertainment wall with TV wall mount and a cozy Napoleon 60" electric fireplace with a remote in the living room 3) The open-concept layout includes a modern kitchen and spacious bedrooms, including a primary suite with its own ensuite bathroom 4) Enjoy outdoor living on the large private balcony in a pet-friendly building with a gas furnace, central air conditioning, indoor parking, and a personal storage locker 5) Conveniently located close to trails, Bear Creek Eco Park, schools, shopping, restaurants, community centres and seniors centres, Highway 400 access, Barrie's downtown core and beaches, and features an outdoor gym area, playground, patio pergola with seating and plenty of visitor parking for guests. 1,110 above grade sq.ft. Visit our website for more detailed information. (id:60365)
1 Pine Spring
Oro-Medonte, Ontario
Welcome to your dream family home in the heart of Horseshoe Valley! This beautifully upgraded 3+1 bedroom residence sits on a spacious lot and boasts impressive landscaping and modern amenities. With over 2700+sqft of interior living space over 3 floors! The front yard has been transformed with the removal of the front hill, the addition of lush grass, gardens, and trees. Inside, the home features new 8-foot tall entry and closet doors, and new flooring on both the main floor and the basement. The living, family and dining rooms are enhanced with pot lights, a custom fireplace build-out, new flooring, baseboards, and trim. The basement has undergone a complete renovation, including moving walls, kitchen circuits, an enlarged laundry area, new lighting. Additionally, the home now has an owned natural gas water heater and a new 2-zone heating and air conditioning system. Solid concrete construction, and 200 amp electrical. The septic tank inverts have been replaced and the tank has been pumped, ensuring worry-free living. Outside, the rear patio walkout has been expertly regraded for drainage and finished with pavers and a retaining wall. Situated on a private double lot (130ft frontage) and close to all the outdoor amenities, this home is sure to impress and perfect for the next family or outdoor enthusiasts. Brand new school open Horseshoe Heights! Sellers moving out of country and motivated! (id:60365)
1371 Gill Road
Springwater, Ontario
Welcome to this stunning, open concept, 2 bedroom, 3 bathroom bungalow nestled on a private ravine lot. With direct access to nearby hiking trails and surrounded by mature trees, this home offers a rare combination of tranquility and modern living. The main floor features vaulted ceilings, elegant white oak hardwood, custom cabinetry throughout and pot lights that create a bright, welcoming atmosphere. The thoughtfully designed kitchen opens onto a spacious deck with stairs that lead down to large back yard. This gem has been fully renovated, electrical, plumbing, roof, siding, windows, doors, new appliances (all done 2023) The home is generator ready with natural gas hook up. There is a natural gas hook up for your BBQ perfect for entertaining. A finished basement provides additional living space with endless possibilities such as a home office, media room or playroom. Smart outdoor security cameras add peace of mind. With 2 driveways and plenty of parking, this property is as functional as it is beautiful. Enjoy great tasting water throughout the house with a comprehensive, low-maintenance water system that includes a saltless water softener, UV light purification and sediment and carbon filters. Water testing done in June, results available upon request. Buyer and buyer agent to verify all measurements and taxes. (id:60365)
19 - 233 Innisfil Street
Barrie, Ontario
Top 5 Reasons You Will Love This Home: 1) Tucked away in a peaceful, well-maintained 24-unit condo complex, this move-in ready townhouse offers serenity and accessibility with effortless access to the Allandale Waterfront GO station, Highway 400, downtown Barrie, and the scenic shores of Kempenfelt Bay 2) Step inside this beautifully renovated three bedroom home, where a generous open-concept layout meets stylish finishes, including a spacious kitchen boasting abundant cupboard space and modern updates, along with fresh, light-filled interiors making this home truly turn-key 3) The fully finished basement delivers incredible bonus space complete with a 4-piece bathroom, ideal for a cozy family room, guest suite, home gym, or playroom, this flexible space adapts to your lifestyle needs 4) With mindful upgrades throughout and nothing left to do but move in, this home flaunts true peace of mind, where you can appreciate the comfort of a fully finished interior with minimal upkeep, all in a welcoming and quiet community setting 5) Situated on a city bus route and within close proximity to schools, parks, and essential amenities, this property is a perfect fit for growing families, young professionals, or those looking to upsize. 1,376 above grade sq.ft. plus a finished basement. Visit our website for more detailed information. (id:60365)
301 - 39 Ferndale Drive S
Barrie, Ontario
Top 5 Reasons You Will Love This Condo: 1) Discover this spacious corner unit settled in a prime location, just steps from serene, protected greenspace complete with an outdoor exercise area and walking track, yet still close to schools, shopping, and major commuter routes 2) Step outside onto your expansive private balcony where barbeques are welcome, offering the perfect space to relax or entertain while taking in the fresh air 3) Inside, the generous layout offers flexibility for everyday living, currently set up as three comfortable bedrooms, a separate living room, and a dedicated dining area, with plenty of room to grow, host, or unwind 4) Stylish upgrades elevate the space, including a modern walk-in glass shower in the primary ensuite and a spacious secondary bathroom for added comfort 5) Enjoy everyday convenience with underground parking and a large storage locker, ideal for keeping seasonal gear and daily essentials neatly tucked away. 1,503 fin.sq.ft. Visit our website for more detailed information. *Please note some images have been virtually staged to show the potential of the condo. (id:60365)
13 Albert Street W
Springwater, Ontario
OPPORTUNITY AWAITS. LARGE OVERSIZED 4 BEDROOM (2 BEDROOMS UP 2 LARGE BEDROOMS DOWN) PLUS OFFICE PLUS ADDITIONAL DEN SPACE, 4 BATH BUNGALOW WITH WALKOUT TO MATURE LANDSCAPED YARD. HOME HAS TOO MANY FEATURES TO LIST! LARGES CHEFS KITCHEN WITH FULL PANTRY INCLUDING GAS COOK TOP. 2 GAS FIREPLACES, MASTER BEDROOM FEATURES WALK OUT DOORS TO PATIO, LARGE SOAKER TUB IN ENSUITE AND FULL WALK IN SHOWER WITH SEAT. FULLY FINISHED BASEMENT HAS WALKOUT TO PATIO, WET BAR PLUMBING, SEPERATE IN LAW SUITE SPACE WITH ITS OWN ENTRANCE, LAUNDRY AND BATHROOM AS WELL. MASSIVE OVERSIZED ALMOST TRIPLE GARAGE WITH AMPLE RV PARKING AS WELL ON NEWLY PAVED DRIVEWAY/ PLENTY OF ROOM FOR EVERYONE AND MUST BE SEEN TO BE APPRECIATED. MATURE TREES, LANDSCAPED FEATURES INCLUDING PATIO, GAZEBO AREA AND POND ALL WITHIN FENCED LARGE YARD (id:60365)













