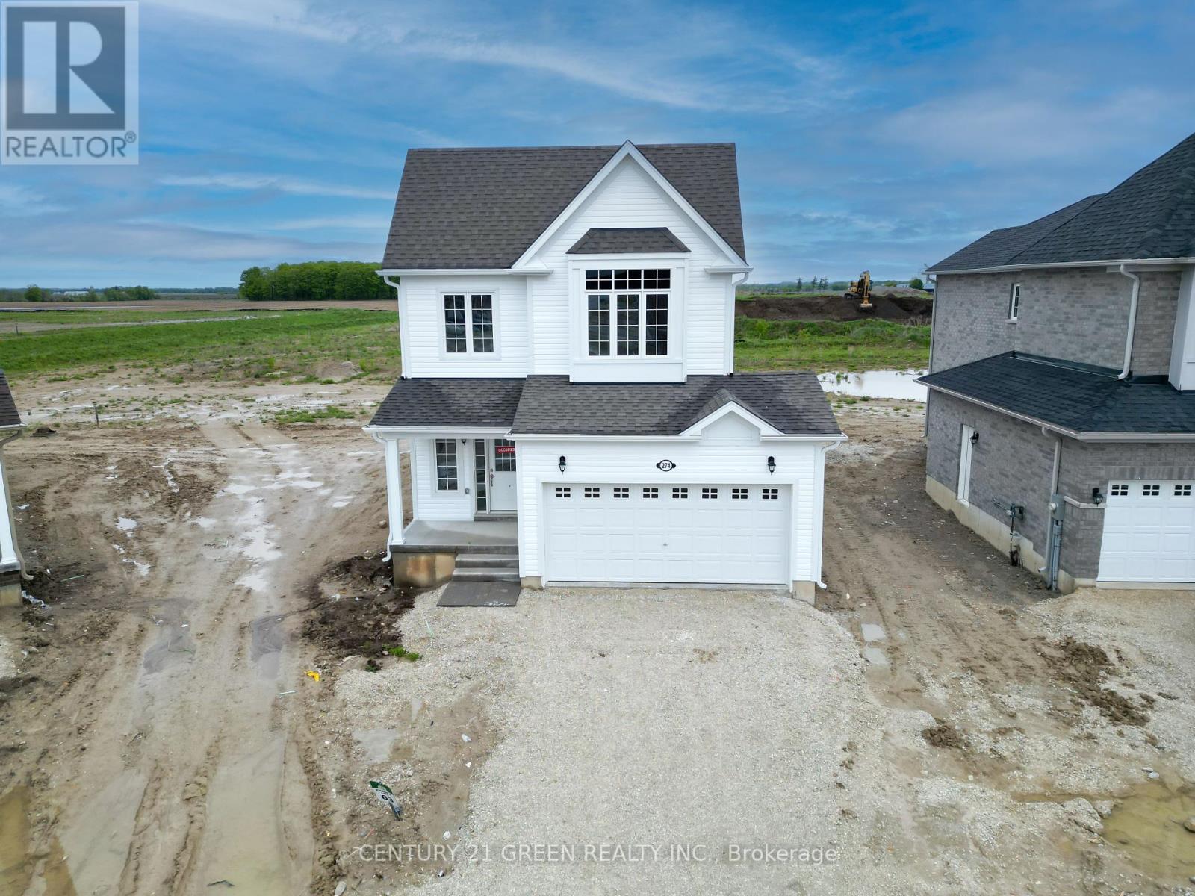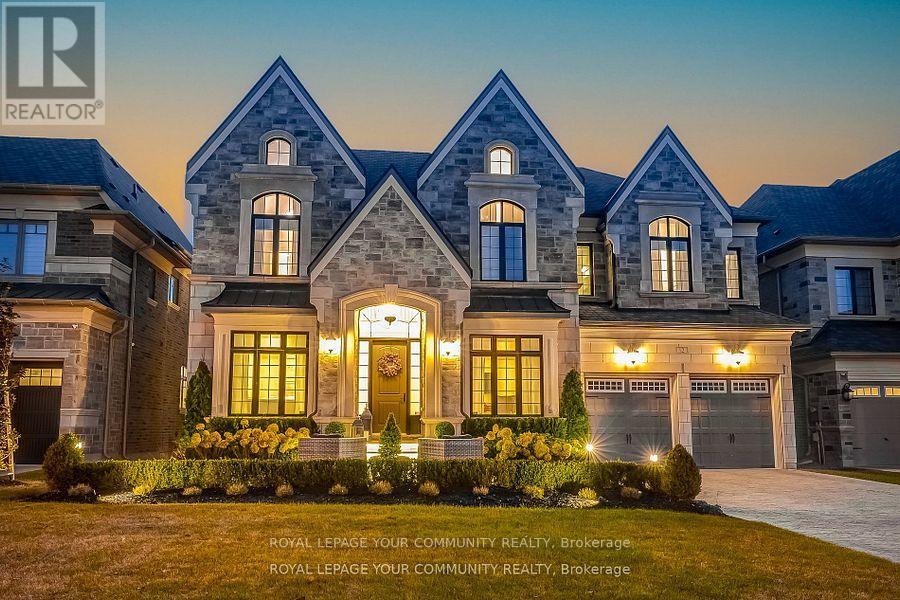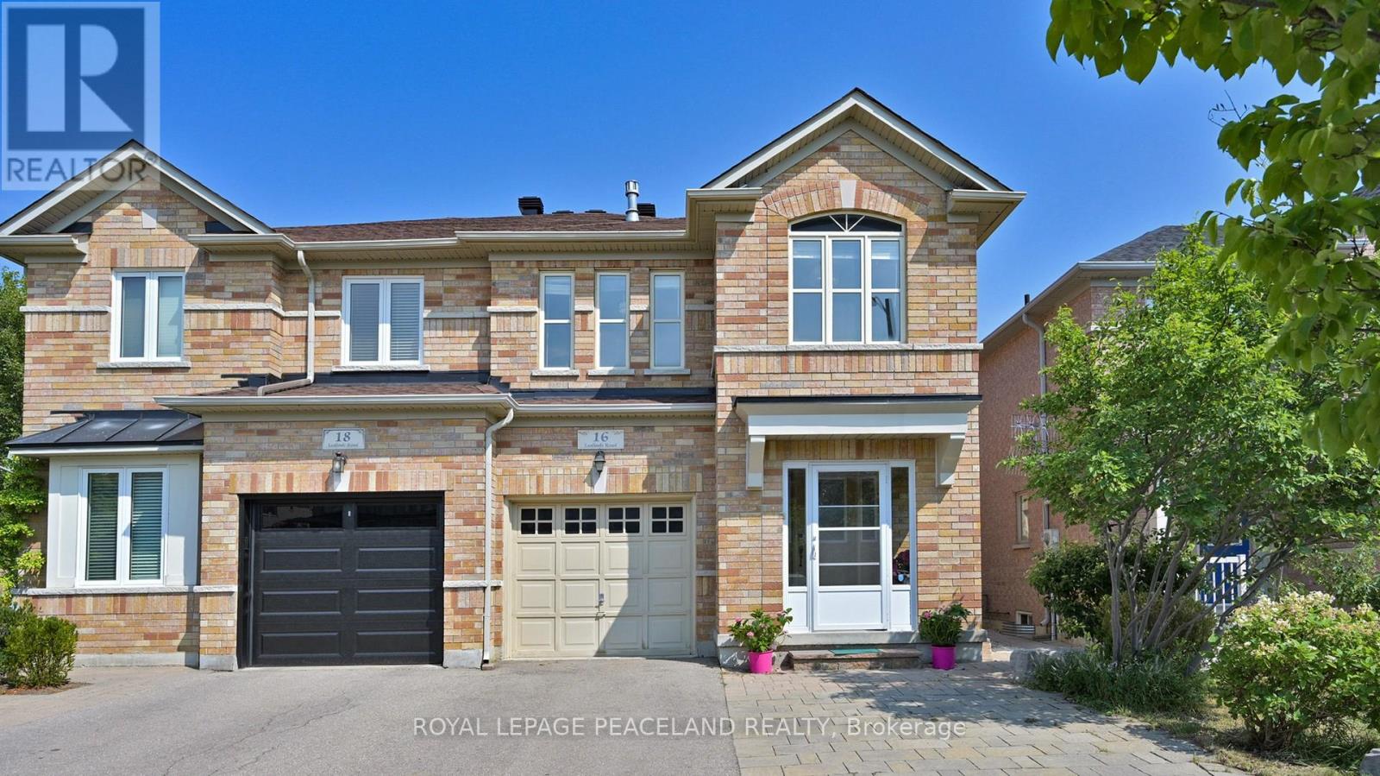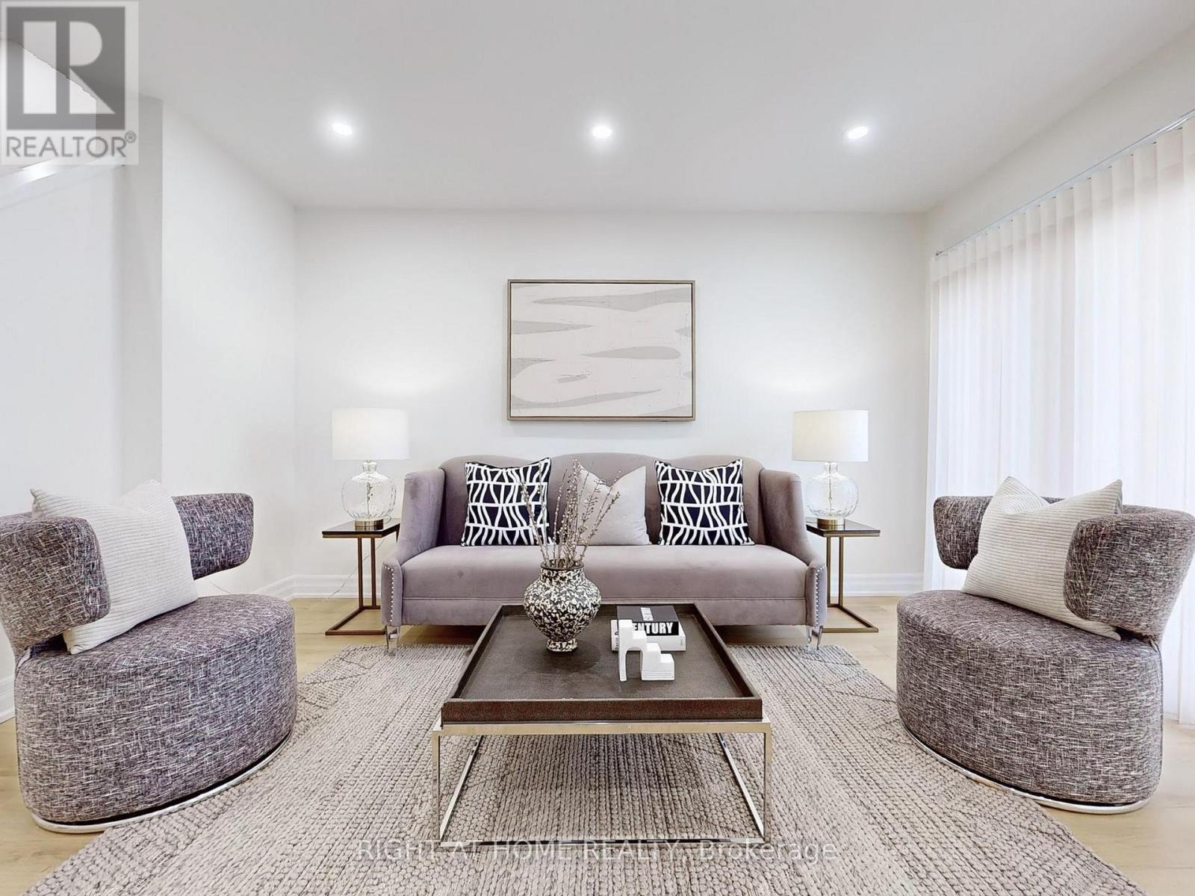274 Springfield Crescent
Clearview, Ontario
An excellent opportunity to have an ownership of this brand new, never lived in detached house built on a premium lot by McPherson builder !!A total of 2033 square feet above grade of a perfect living space.The attached 2 car garage offers an entry to inside of the house.Main floor offers a very bright open concept layout with a separate great room and family room with a soaring 9-foot ceilings. Explore Wasaga Beach, Blue Mountain and hiking trails all year round. Family rooms offer cozy gas fireplace to relax.The generous size kitchen has a fine white cabinetry with pantry for ample storage and pullover drawers. Brand new kitchen appliances are to be delivered soon. Gas line for range is installed through builder.Walk out to the big backyard deck to enjoy your BBQ.Second floor offers a perfect Primary Bedroom with 5 pc Ensuite. It gives upgraded Freestanding Acrylic Tub, Double Sinks, Full Glass Enclosure with Frameless Glass Door.Additionally, two generous size bedrooms have an abundance of natural lights with their own closets.Second floor laundry offers an easy convenience.Lot will be completed soon for grading/sodding and pavement on the driveway.Don't miss out on the ownership of this fantastic Brand New Energy Star Home with upgraded under padding carpets laid on 2nd floor, upgraded insulation in the basement, Tankless Water Heater (Rental), Waterline for fridge, Sump Pump and much more.Tarrion warranty will be transferred to new owners. (id:60365)
8-50 Baynes Way
Bradford West Gwillimbury, Ontario
Better Than Freehold Fully Upgraded, Effortless LivingWhy settle for a standard freehold when you can have it all? This impeccably upgraded, spacious end-unit townhouse offers unmatched value, style, and convenience with high-end finishes and thoughtful details throughout. Luxury Features & UpgradesQuartz counters throughout including bathrooms Frameless glass shower for a spa-like ensuite. Marble herringbone backsplash timeless elegance in the kitchen. Statement chandeliers and custom roller shades & drapery. Oversized island with built-in wine/beverage fridge, pull-out garbage & recycling, and deep storage. Custom feature wall for a designer touch. Upgraded hardwood & tile throughout(except bedrooms) Pot filler and gas stove for serious cooking. Walk-in pantry, rare and highly functional. Two custom closets with shelving organizers and stylish Large laundry with cabinetry, extra storage for convenience. Expansive rooftop terrace with gas line for BBQs. End unit with oversized windows flooded with natural light Two secure underground parking spots. No snow to shovel ever! Private 7X13 storage room perfect for bikes, tools, and seasonal items Low monthly fee ($388) includes: Professional lawn care & landscaping Snow removal Garbage collection Exterior grounds & building maintenance. No outdoor work. No surprise costs. Just move in and enjoy. Exclusive Buyers Bonus: 12 months of maintenance fees, fully covered our welcome gift to you.This is a rare opportunity to own a turnkey home with generous space, high-end finishes, custom details, and zero hassle. Live smart. Live beautifully. Schedule your private viewing today. (id:60365)
1-Bed Walk-Out Basement - 625 Grand Trunk Avenue
Vaughan, Ontario
Spacious & Bright 1-Bedroom & 1-Bathroom Unit In Walk-Out Basement Nestled In Prime Patterson! Just Steps To2 GO Stations, Major Highways, Shops, Trails & Parks! Large Open Concept Floor Plan For Comfortable Living &Enjoyment! This Move-In Ready Unit Offers Open Concept Dining & Living Space With Above Grade Windows &Sliding Door to Walk Out to Patio; Large Kitchen With Loads of Cabinets & Countertops; Large Bedroom & A 3-PcBathroom! Filled With Natural Light! Fully Above Ground! Separate Entrance! Shared Laundry (With Upstairs)! 1Dedicated Outside Parking on Driveway! Utilities Included! Large Windows! Don't Miss Out! (id:60365)
2-Bed Walk-Out Basement - 625 Grand Trunk Avenue
Vaughan, Ontario
Spacious & Bright 2-Bedroom & 1-Bathroom Unit In Walk-Out Basement Nestled In Prime Patterson! Just Steps To 2 GO Stations, Major Highways, Shops, Trails & Parks! Large Open Concept Floor Plan For Comfortable Living & Enjoyment! This Move-In Ready Unit Offers Open Concept Dining & Living Space With Above Grade Windows & Sliding Door to Walk Out to Patio; Large Kitchen With Loads of Cabinets & Countertops; 2 Large Bedrooms & A 3-Pc Bathroom! Filled With Natural Light! Fully Above Ground! Separate Entrance! Shared Laundry (With Upstairs)! 1 Dedicated Outside Parking on Driveway! Utilities Included! Large Windows! Don't Miss Out! (id:60365)
12 Golden Meadow Drive
Markham, Ontario
Wismer Executive Home! 4+1 Bedrooms, 5 Bathrooms On Premium 50 Ft Lot. Total Almost 5000 Sq Ft Of Living Space With Approx 3299 Sq Ft Above Grade + 1640 Sq Ft Professionally Finished Basement. All Existing Light Fixtures Included, Featuring Elegant Chandeliers throughout. 9 Ft Ceilings On Main, Double Door Entry, Grand Foyer W/Ceramic Floors & Double Closet. Formal Living Room W/16 Ft Cathedral Ceiling, French Doors & Hardwood Floors. Separate Dining Room W/Hardwood Floors & Formal Layout. Spacious Family Room W/Gas Fireplace & California Shutters. Gourmet Kitchen W/Granite Counters, Custom Cabinetry, Stainless Steel Appliances, Ceramic Floors & Family-Size Breakfast Area W/Bay Window & W/O To Backyard. Main Floor Laundry W/Ceramic Floors, Garage & Side Entrance. Oak Staircase. Primary Bedroom W/5 Pc Ensuite, Double Vanity, Soaker Tub, Separate Shower & Water Closet. 2nd & 3rd Bedrooms W/W/I Closets & Semi-Ensuite. 4th Bedroom W/Private 4 Pc Ensuite & Double Closet. Upper Level Library/Loft Open To Hallway Can Be Converted To 5th Bedroom Easily. Finished Basement W/Large Rec Room, Bedroom W/4 Pc Ensuite, Games Room, Exercise Room & Additional Storage. Professionally Landscaped Front & Rear Yards, Interlock Walkway, Fully Fenced Backyard. Private Drive Fits 3 Cars + Attached Double Garage. Bright, Spacious, Functional Layout. Located In One Of The GTA's Top School Zones, Wismer P.S. & Bur Oak S.S. Close To Parks, Trails, Community Centre, Shopping, and Dining. Minutes To GO Train, Public Transit, Hwy 407 & 404. Move-In Condition. (id:60365)
13105 Highway 12 Highway
Brock, Ontario
** Private 1.15-Acre Retreat Stylishly Updated & Perfect for Multi-Generational Living or a Home-Based Business ** Nestled on a serene, tree-lined 1.15-acre lot, this beautifully updated side split offers both privacy and versatility. The open-concept main floor is perfect for entertaining, featuring a bright living and dining space, a convenient powder room, and a walkout to the expansive deck and patio for seamless indoor-outdoor living. The spacious primary suite is a true retreat with a walk-in closet and patio doors to a private upper deck ideal for morning coffee or unwinding after a long day. A cozy family room awaits downstairs, complete with a wood-burning fireplace, a wet bar with bar fridge and a custom live-edge counter for relaxed evenings. With a separate entrance to the basement from the oversized, fully heated and insulated double car garage, this home can easily accommodate an in-law suite or a home-based business, offering privacy and flexibility for modern living. The garage also features a storage loft, access to the main floor, and door to the backyard patio. Throughout, charming tongue-and-groove pine ceilings, striking beams, and solid-surface floors add warmth and character. This property combines the best of country tranquility with smart design for todays lifestyle. Beautifully detailed, Move-in ready and waiting to welcome its next family home. (id:60365)
12 Mary Natasha Court
Vaughan, Ontario
A luxurious home nestled among stately mansions in prestigious Kleinburg. This exquisite residence boasts high-end finishes, top=tier appliances, and impeccable attention to detail throughout. The grand Foyer leads to spacious, light-filled living areas with soaring ceilings and elegant craftsmanship. A gourmet Kitchen, designed for both function and style, flows seamlessly into the inviting family room. The finished walkout basement offers additional living space, opening to a professionally landscaped yard perfect for entertaining or serene relaxation. A true masterpiece of design and comfort (id:60365)
Ph27 - 32 Clarissa Drive
Richmond Hill, Ontario
Welcome to Penthouse 27 at 32 Clarissa Dr a spacious, carpet-free condo offering breathtaking panoramic views in the heart of Richmond Hill. This beautifully maintained 2-bedroom, 2-bathroom suite spans approximately 1200 sq ft, featuring 8 bright and functional rooms including a large living/dining area and an eat-in kitchen. Enjoy the convenience of ensuite laundry, an open-concept layout, and a walkout to your private balcony. Rent is all inclusive covering all utilities, cable TV, and more. Comes with one owned parking spot and locker. Pets are welcome! Steps from Yonge St, shops, restaurants, transit, and top-rated schools. Just move in and enjoy! (id:60365)
16 Lealinds Road
Vaughan, Ontario
Light, Bright, Spacious Home In The Amazing Family Friendly Thornberry Woods Neighbourhood.Can consider as four bedrooms. This Is The Perfect Home If You Love To Entertain As The Large Eat-In Kitchen Walks Out To A Very Private Back Garden . The Open Concept Design Is Accentuated With The Hardwood Floors. In Addition To The Almost 1,900 Sf , Finished Basement Of 788 Sf. Just A Five Minute Walk To The Go Station + Shops, Parks & Schools (id:60365)
2 - 70 Silton Road
Vaughan, Ontario
Unbeatable Vaughan Location!! Near Hwy 400 & Langstaff- Surrounded by Retail, Restaurants, Transit, and Major Hwys. Approx. 2,419 SQ FT of Professionally Finished Space, Featuring Reception, 2 Offices, Boardroom, 2 Washrooms, Kitchenette and Large Open Warehouse W/Drive-In Door, Shelving and Mezzanine. Suitable for Professional, Tech, Logistics or Service Use. Gross Lease No added TMI. Flexible Lease. (id:60365)
3 - 735 New Westminster Drive
Vaughan, Ontario
Fully renovated, turnkey 3+1 bed / 3 full bath townhome in the heart of Thornhill, complete with 2 parking spots! Prime location within the complex with no direct neighbours in front. Proudly owned by the original owner with nearly 1,600 sq. ft. of functional living space. Bright, open-concept layout with a spacious living and dining area that walks out to a front patio. Kitchen with quartz countertops, stainless steel appliances, backsplash and a breakfast bar. 6-inch high-quality flooring, smooth ceilings and pot lights throughout the home. Large primary bedroom with a 4-piece ensuite and his-and-hers closets. Finished basement with recreation room, 3-piece ensuite and a large closet, perfect as a 4th bedroom, office or nanny suite. Direct underground access to 2 parking spaces. Maintenance fees cover high-speed internet, cable and water. Conveniently located near Promenade Mall, Walmart, No Frills, T&T, synagogues, parks, public transit and top-rated schools including Brownridge P.S., St. Elizabeth Catholic H.S., Frechette French Immersion P.S. and Westmount Collegiate Institute. Walk Score of 81 means most errands can be done on foot. Visitor parking right outside the door. A perfect home for families or professionals seeking a move-in-ready property in one of Thornhill's most desirable neighborhoods. Don't miss this opportunity! (id:60365)
107 Worthington Avenue
Richmond Hill, Ontario
Exquisite 4-bedroom detached home in the highly sought-after Oak Ridges Lake Wilcox community. Enjoy breathtaking ravine views and a clear, serene outlook. The main floor features 9-foot ceilings, while the entire home boasts newly renovated kitchen and bathrooms. With engineered hardwood floors throughout, this home exudes elegance and style. The walk-out basement includes two additional bedrooms. Ideally located just minutes from the lake, schools, parks, public transit, and the Oak Ridges Community Centre. (id:60365)













