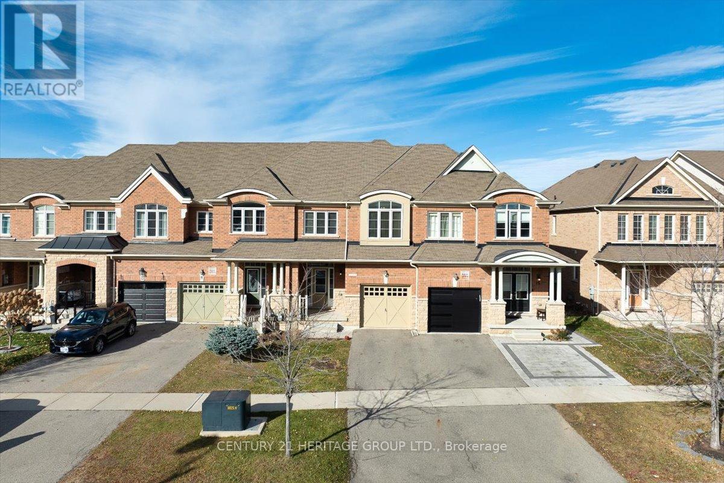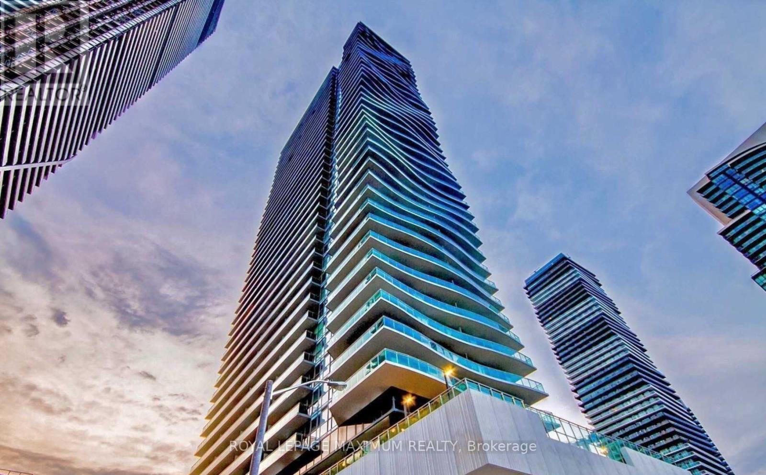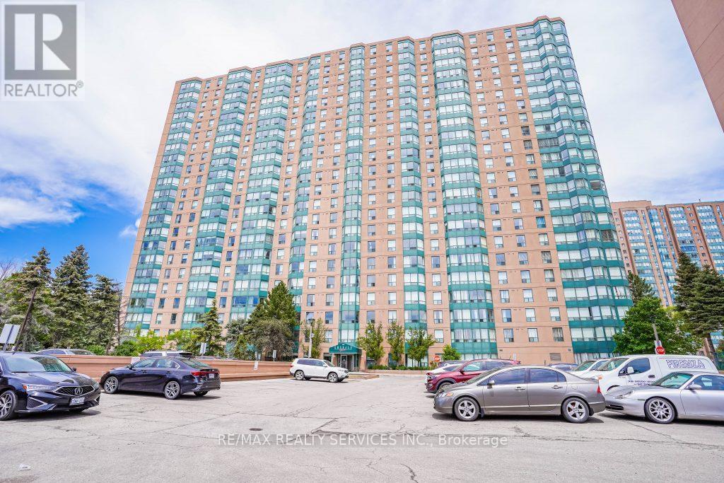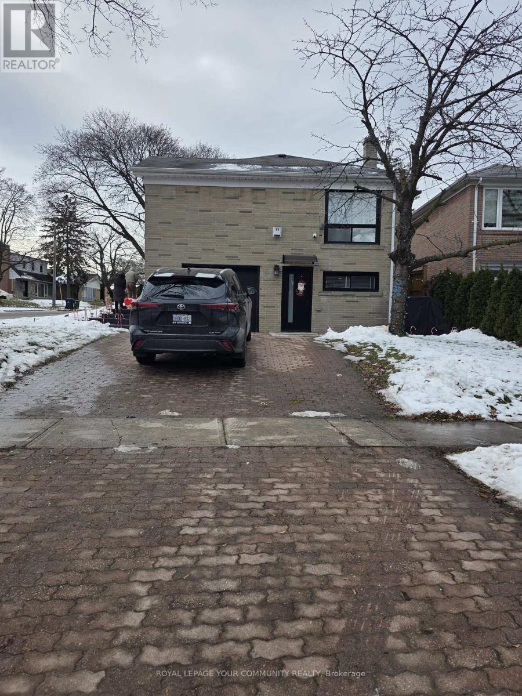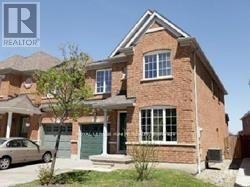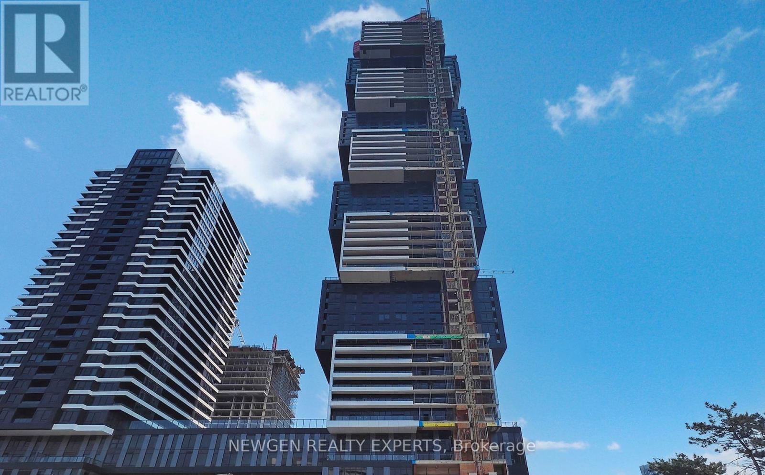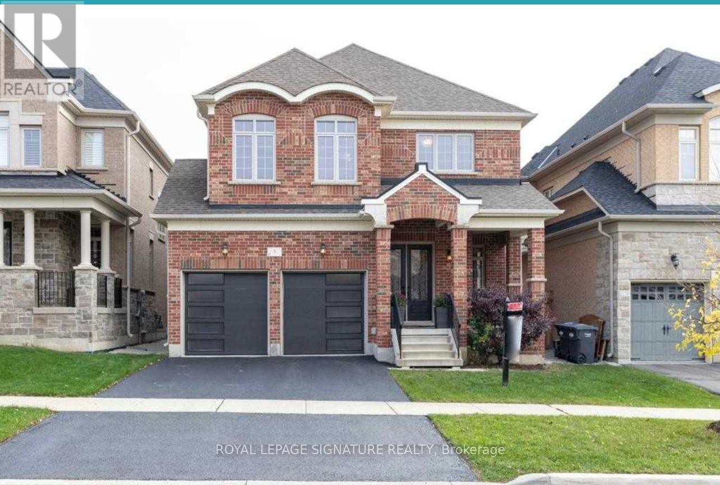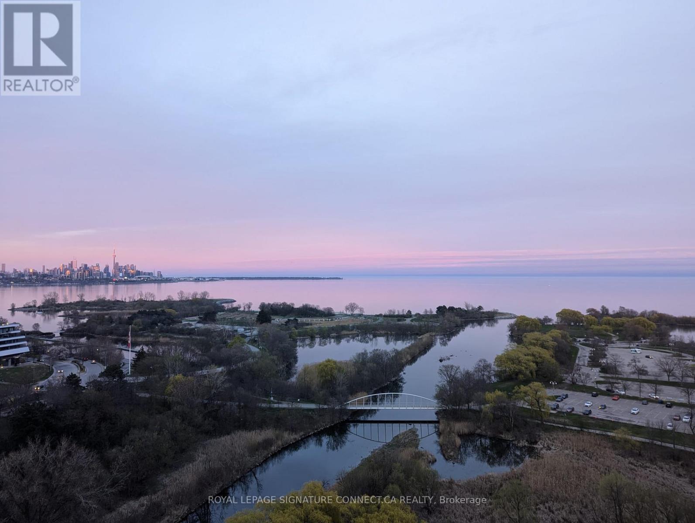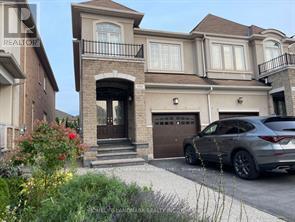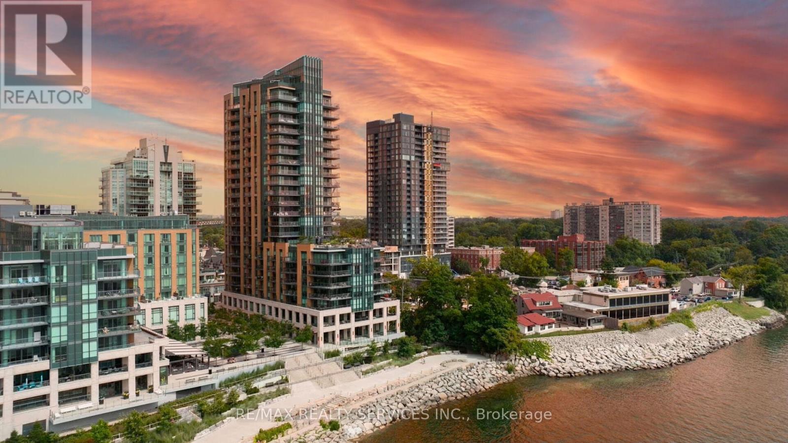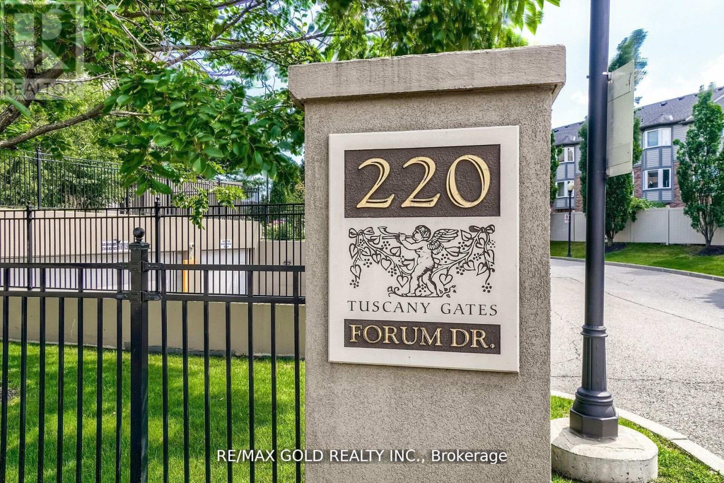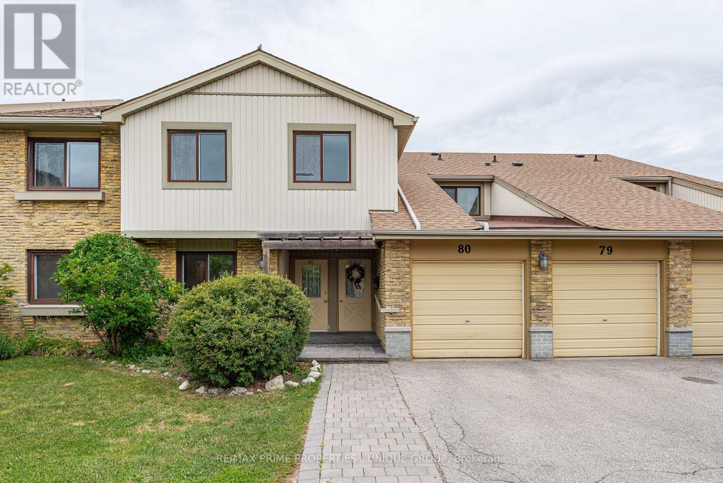13 Mclaughlin Avenue
Milton, Ontario
Welcome to this stunning freehold townhome by North Star, offering 4 bedrooms and 4 bathrooms in one of Milton's most sought-after neighborhoods. Thoughtfully designed and meticulously maintained, this home blends modern comfort with everyday functionality. The main floor showcases a bright open-concept living and dining area with a cozy fireplace-perfect for relaxing or entertaining. The modern eat-in kitchen features extended custom cabinetry, brand-new stove, new refrigerator, new quartz countertops, and a central island ideal for family gatherings. Enjoy 9-foot ceilings, pot lights, hardwood flooring, a convenient powder room, and direct garage access. Upstairs, the second level offers four spacious bedrooms, a laundry room, and two full bathrooms. The sun-filled primary suite boasts a 4-piece ensuite, two large his-and-hers closets, and abundant natural light. The builder-finished basement expands your living space with a large recreation room, an additional bedroom, a full bathroom, and a bonus cold room-perfect for guests, extended family, or multi-generational living. Step outside to a fully fenced backyard with convenient access from the garage. Located just minutes from Milton District Hospital, and surrounded by top-ranking schools, parks, and all essential amenities, this energy-efficient, freshly painted, and move-in-ready home truly checks every box. Bonus: Sellers are offering $4,000 cash on closing toward replacing the second-floor carpet in all four bedrooms and the hallway. Don't miss this incredible opportunity-make this beautiful home yours today! (id:60365)
702 - 33 Shore Breeze Drive
Toronto, Ontario
Waterfront Living At It's Best! Functional Layout W/ Large Balcony & Views Of Lake Ontario! Incredible Neighbourhood. Hardwood Flrs, Contemporary Kitchen W/ S/S Appliances. 2 Walkout's To Balcony. 5 Star Amenities: 24-Hr Concierge, Visitor Pkng, Outdoor Pool W/ Cabanas, Terrace W/ Bbq, Gym, Yoga, Sauna, Theatre & Games Rm, Virtual Golf, Pet Spa & More! Steps To 24-Hr Ttc, Restaurants, Stores, Trails, Marina & More. (id:60365)
916 - 135 Hillcrest Avenue
Mississauga, Ontario
Live In The Heart Of Mississauga / Cooksville Area - A Perfect & Cozy Place To Call Home! The Condo Is Bright, Spacious And Welcoming - Sporting An Open Concept Living / Dining With Natural Light & Positivity. The Eat-In Kitchen With Stainless Steel Appliances Is A Cozy Corner & The Sun Filled Solarium Is Your Place Of Zen. The 1 Bedroom + Solarium Home Offers In Suite Laundry And Ample Closet Space. The Building Has A The 24-Hour Concierge, Gym And Visitor Parking. Easily Accessible To Transportation, Health, Entertainment, Shopping & Business Pockets In Mississauga; The Location Offers Pure Convenience To Its Residents. (id:60365)
2 Hardisty Drive
Toronto, Ontario
This Renovated Finished Basement Apartment Features 2 Bedroom, Large Living Space, Brand New Kitchen And Its Own Laundry W/ Front Loading Washer/Dryer. A perfect option for families who a looking for a well maintained space with parking. Enjoy the Large Back Yard Complete With A Large Brand New Deck With Privacy Fence. Important to mention: Extra parking spaces are available on the street. (id:60365)
Bsmt - 5952 Chalfont Crescent
Mississauga, Ontario
Newly renovated legal 2-bedroom basement apartment available in the desirable Churchill Meadows community. This bright unit features an extra-large window in the kitchen and living area providing plenty of natural light, along with large windows and closets in both bedrooms offering ample storage. The apartment includes a separate entrance, separate in-unit laundry, and one driveway parking spot. Conveniently located just 5 minutes to Highways 403 and 401 and Erin Mills Town Centre, 8 minutes to Streetsville and Meadowvale GO Stations, and a 2-minute walk to bus stops on Britannia Road and Tenth Line West. Tenant pays 30% of utilities. A Must See!! (id:60365)
4603 - 4015 The Exchange
Mississauga, Ontario
Amazingly Beautiful, Brand New, Never Lived In 2 Br, 2 Wr Condo plus 1 Parking at Prestigious Exchange District. Live at the Heart of City. Clear views of CN Tower and Lake. Beautiful, Bright & Spacious 2 Bedroom Suite with Modern Luxurious Finishes. Interior Design & Finishes include: 9' ceilings, Upgraded Kitchen with a Kitchen Island with Breakfast Bar, Pullout Garbage/Recycling Drawer, , Additional Pots/Pan Storage and Drawers In it, B/I Appliances, Italian Kitchen Cabinetry, Quartz countertops, Smart Access System, Geothermal heat source and more.. Comes with 1 Parking. Urban Living at its best. Laminate Floors Throughout. Open Concept Layout. Big Windows Provide Plenty of Natural Light. Both Bedrooms with Big Windows and Closet. Open Concept Kitchen with Built In Appliances. Easy access to Highway 403, steps to Square One Mall, Transit, Future LRT, Restaurant, Shops & more. Short drive to 401 and QEW. (id:60365)
Bsmt - 5 Mountain Ridge Road
Brampton, Ontario
Luxurious Legal basement apartment offering approximately 1,300 sq. ft. of living space with a separate entrance, featuring 2 spacious bedrooms, 1 modern washroom, and ensuite laundry. The contemporary kitchen is equipped with stainless steel appliances, quartz countertops, and a stylish backsplash. Enjoy hardwood flooring and pot lights throughout, along with large windows providing abundant natural light. Conveniently located close to Highway 407, parks, and many other amenities. The tenant will be responsible for 30% of utilities. (id:60365)
1706 - 2230 Lake Shore Boulevard W
Toronto, Ontario
Sun Soaked 2+1 Corner Unit With Breathtaking View Of Downtown Toronto And The Lake Front! W Open Concept Layout, 9 Ft Ceilings,Floor To Ceiling Windows, Hardwood Floors, Large Kitchen With Stainless Steel Appliances & Granite Counters. Large Master With Walk In Closet & 3Pc Bath, Stunning Oversized Balcony With Panoramic View Of The Lake. Fabulous Resort-Like Amenities Include: Rooftop Lounge, Indoor Pool, Gym, Saunas, Party Room, Theatre Room & More! (id:60365)
1268 Jezero Crescent
Oakville, Ontario
Your Dream House await you! Perfect Home for Beautiful Family. Rarely Offered Stunning Home On Tranquil Cres In Prestigious Joshua Creek. Fully Upgraded, W/4+1 Bedrms,3+1 Bath , 9' Ft Ceiling, Custom Kitchen W/ Granite Counter, Stainless Steel Appliances, Hardwood Floor And Pot Lights Thru-Out The Main Floor. Heated Floors In The Laundry Room & Master Bath. Finished Lower Level W/ Rec Room, Office Room & 3 Pc Bath. Steps To Top Rated Joshua Creek Public Schools And Iroquois Ridge High School.Show Easily, Don't miss out this Oakville Beauty. Schedule your viewing today and make 1268 Jezero Crescent for your New Home Address Immediately! Five Star tenants deserve five-star Home! (id:60365)
503 - 2060 Lakeshore Road
Burlington, Ontario
Contemporary 1-Bedroom Condo in the Heart of Downtown Burlington - 2060 Lakeshore Rd Welcome to Brightwater, one of Burlington's most sought-after addresses, perfectly positioned on Lakeshore Road in the vibrant heart of the downtown waterfront district. This stunning 1-bedroom unit offers a rare combination of modern elegance, walkable convenience, and lakeside tranquility. (id:60365)
1703 - 220 Forum Drive
Mississauga, Ontario
Welcome To Tuscany Gates at 220 Forum Drive, Where Luxury Meets Convenience In The Heart Of Mississauga. This Exceptional Condo Unit Boasts 2 -Bedroom, 2 full Bathroom Layout that Seamlessly Blends Style With Functionality. Enjoy Laminate Floors, Walk Out To Balcony From Living Room. Conveniently Located Near Square One, Mississauga Transit, Shopping, And Highways. Building Amenities Include An Outdoor Pool, BBQ Area, Playground, party Room, Exercise Room, Concierge, And Visitor Parking.***See Additional Remarks on Data Form*** (id:60365)
79 - 6797 Formentera Avenue
Mississauga, Ontario
Open House Saturday, January 3, 2026 - 2pm - 4pm. This is the one! A one level, main floor two bedroom Townhouse with low maintenance fees in the Meadowvale community of Mississauga! #79 6797 Formentera Avenue has recently been renovated with new windows and a stylish new eat in kitchen. The kitchen features stainless steel appliances and a large walk in pantry. The semi-ensuite bathroom features a roll in shower, grab bars and a built-in folding shower seat. This bathroom provides a safe and accessible space for someone with limited mobility, a disability or is looking to age in place. The large open concept living room and dining room overlook the private fenced backyard.There is a sliding patio door that opens to the patio stone terrace, grass and gardens. There is a gate leading to community common area.The primary bedroom is spacious. It has a walk in closet and direct access to the accessible bathroom. The second bedroom has a large closet.There is ceramic flooring in the kitchen and bathroom and parquet flooring throughout the remainder unit.Townhouse #79 has an in-suite laundry room, hot water tank, and lots of closet space.There is an exclusive use vehicle garage with a large storage locker plus a second parking spot in front of the garage. The low mainteance fee ($486.68) includes cable TV and internet! Some photos have been virtually staged. (id:60365)

