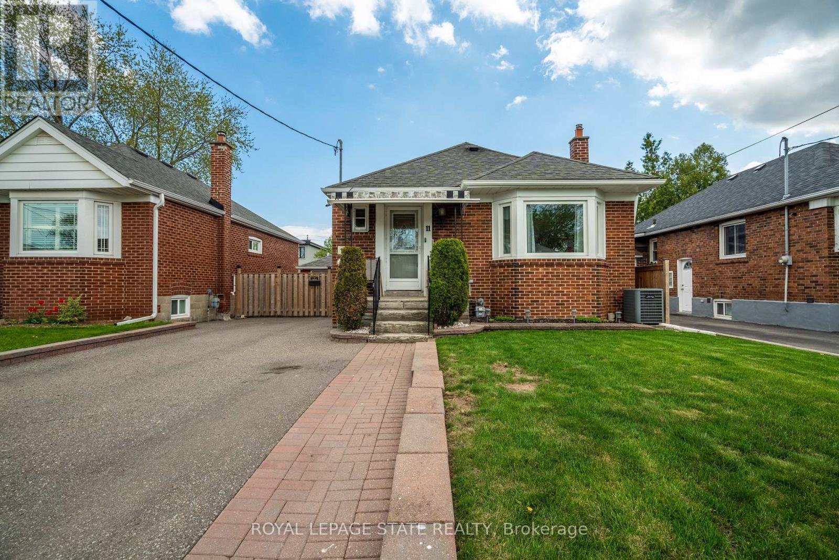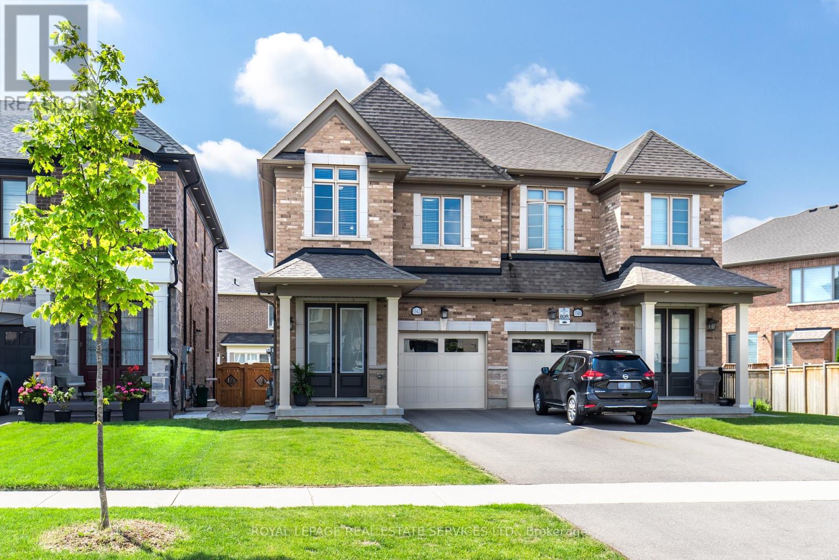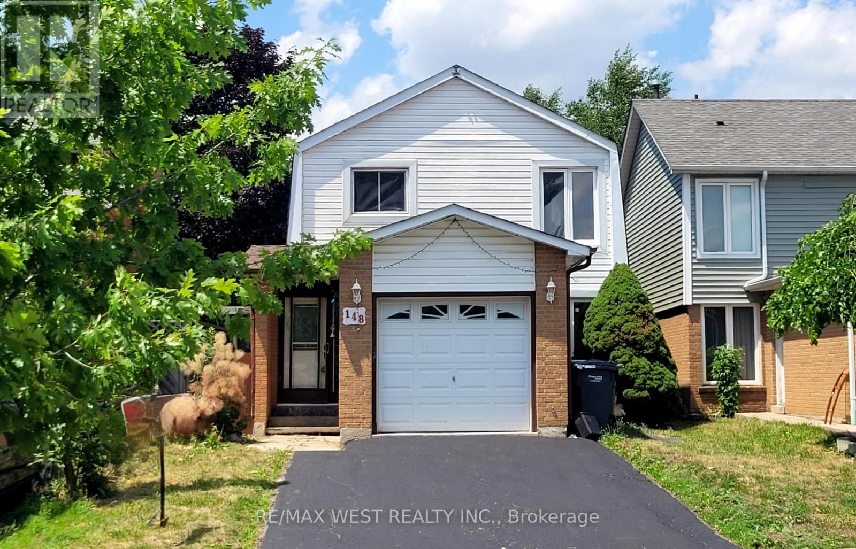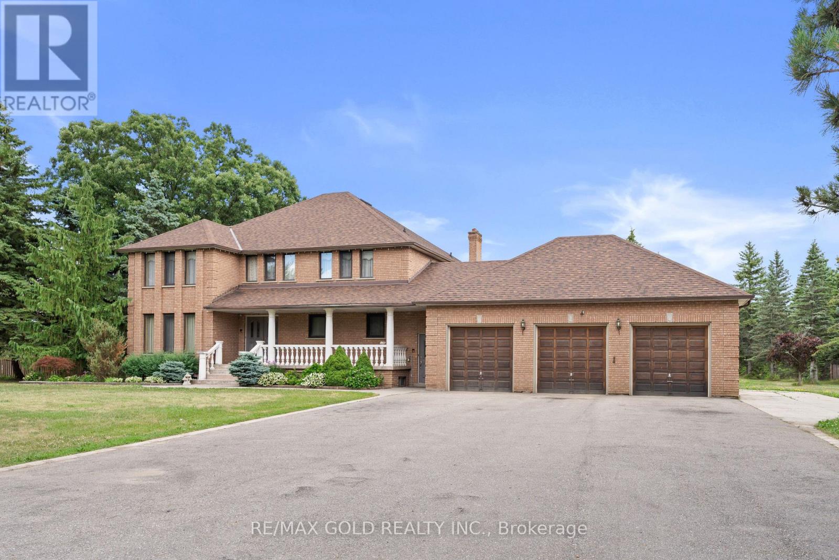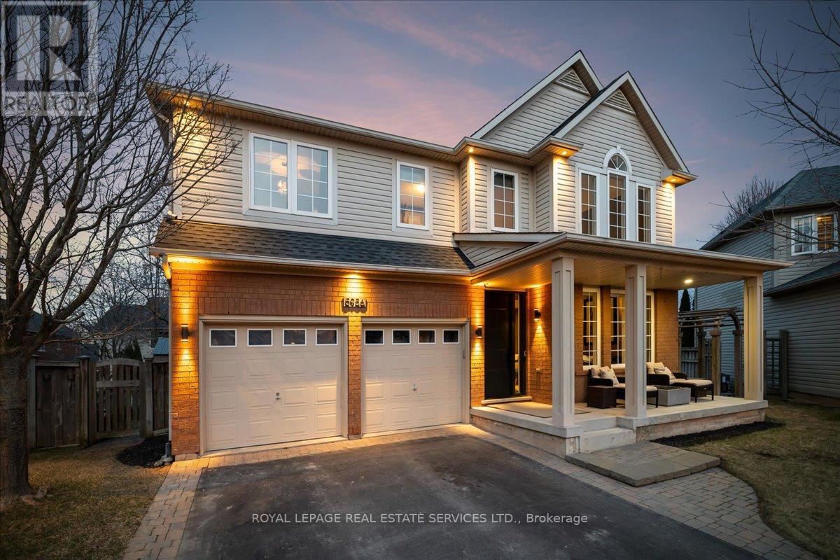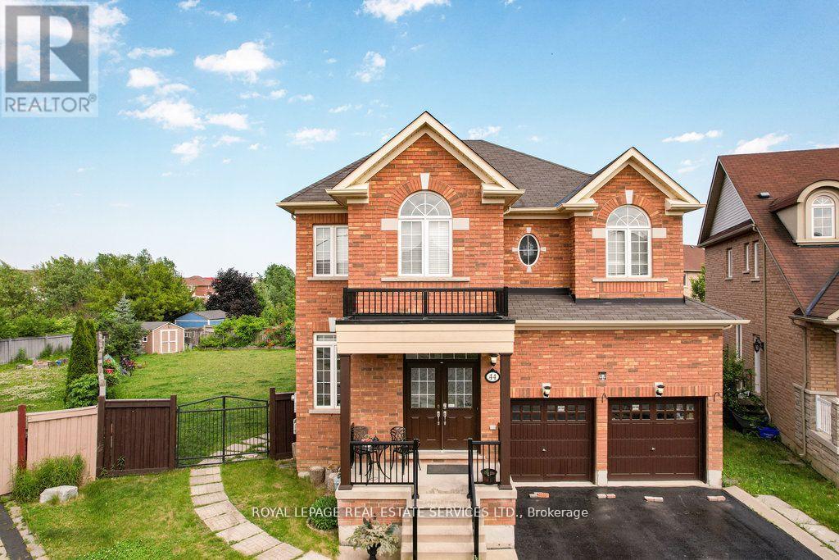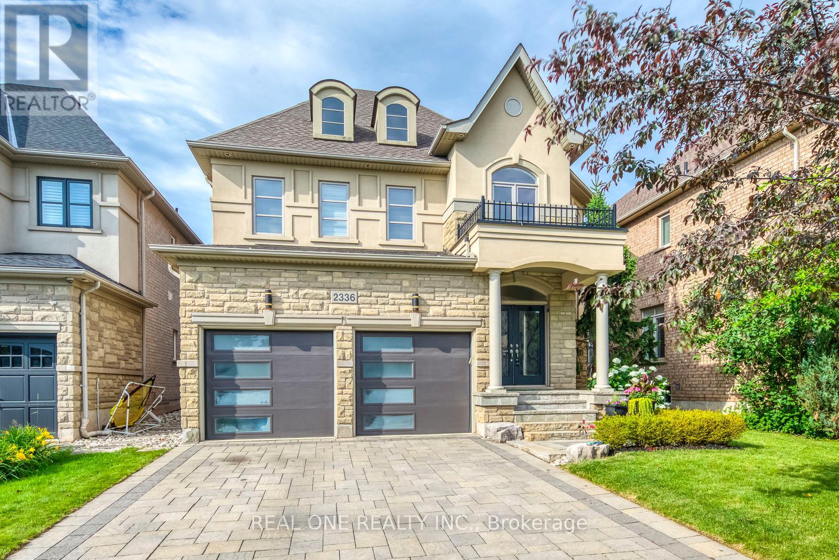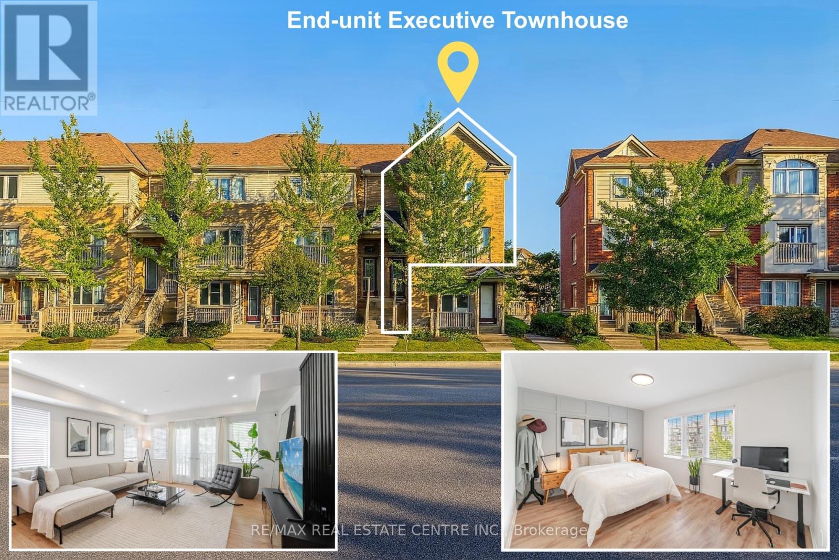11 Speers Avenue
Toronto, Ontario
Opportunity knocks in the vibrant Weston neighbourhood in Toronto! This 2+1 bedroom home offers the perfect blend of comfort, charm, and income potential. The main floor features an upgraded kitchen, 2 bedrooms and bright living spaces, while the fully renovated basement has been strategically transformed into a self-contained in-law suite, complete with a separate entrance, full kitchen, bedroom, and bathroom-perfect for multigenerational living, hosting guests, or generating rental income. Outside, enjoy a beautifully maintained lawn and a front shed with exciting potential for conversion into a garage or workshop. Whether you're a first-time home buyer, savvy investor, or looking for a home that can grow with your needs, this versatile property checks all the boxes. Steps to transit, parks, schools, and shops-this is Toronto living at its best! (id:60365)
155 Tavistock Road
Toronto, Ontario
Unique Property 3755 Sq Ft With 2142 Sq Ft Above Ground - Great Home For Entertaining With Room To Grow - Granite Floor In Foyer, New Laminate In Bsmt, New Roof And Foyer Skylight, Basement Water Proofed, Covered Patio With Patterned Concrete And Much More. (id:60365)
1342 Farmstead Drive
Milton, Ontario
Beautiful 2-storey 3 Bedroom, 4 Bathroom family home with high-end finishes throughout, located in a desirable area in Milton. Offering a modern and comfortable living experience, this home features high ceilings, hardwood flooring, a bright and airy open-concept living/dining area, dreamy kitchen with stainless steel appliances, large island, quartz countertops, and walkout to patio and a fully fenced backyard. Upgraded solid oak staircase leading to the upper level, where you will find the spacious Primary Suite with walk-in closet and spa-like 4-piece en-suite with oversized glass shower. On this level are 2 more good-sized bedrooms, shared 4-piece bath, linen closet and convenient upstairs laundry room. The finished basement offers a rec room with windows (this space can also be used as a 4th Bedroom) with access to a 4-piece en-suite Bathroom. Close to parks, trails, schools, shopping, Milton Hospital and Milton Sports Centre. This is a wonderful home in a great neighbourhood. Don't miss out! (id:60365)
41 Glenmore Crescent
Brampton, Ontario
Stunning 4+1 bedroom semi-detached home featuring no carpet anywhere. The property includes a one-bedroom basement suite with a separate entrance. This home has been beautifully renovated with numerous upgrades, including fresh paint, new flooring, modern potlights, and a brand-new kitchen outfitted with a stainless steel stove (brand new), stainless steel dishwasher(brand new), a stainless steel fridge, washer, and dryer, along with new vanities throughout. The main floor boasts an open-concept living and dining area, a spacious eat-in kitchen, and elegant crown moulding. The large backyard sits on an extra-deep lot, providing plenty of outdoor space for relaxation or entertaining. Conveniently located within walking distance to Bramalea City Centre and close to a variety of amenities. (id:60365)
148 Fanshawe Drive N
Brampton, Ontario
This beautiful and spacious home is full of potential and perfect for families or savvy investors alike. Located in a highly sought-after neighborhood, it offers unbeatable convenience and a warm, welcoming community feel. Step inside to find three bright and generously sized bedrooms, each filled with natural sunlight. The layout offers comfort, functionality, and room to grow. The basement features a separate side entrance, offering incredible potential for a future in-law suite or rental unit. Brand New Washer, drier, Fridge, stove and Microwave/range and a 2nd older fridge. Bathroom re-newed, Roof 2023. Enjoy your BBQs in your Backyard with a large deck and mature trees. Enjoy the perks of being just a short walk away from a vibrant plaza with a grocery store, doctors office, LCBO, library, Recreation Centre, parks, and public school everything your family needs is within reach! With quick access to public transit and major highways, commuting is a breeze. Don't miss out on this opportunity to own a freshly painted, well-located home in the great Brampton neighborhood of Heart Lake (there is a conservation park near by too. Whether you're a first-time buyer, downsizing, or looking for an investment, this property is priced to sell and ready for your personal touch. (id:60365)
8 Ryckman Lane
Brampton, Ontario
Welcome To 8 Ryckman Lane, Incredibly Beautiful Custom Built Home!! Your Personal Oasis Situated On A Very Well Landscaped & Stunning 2.2 Acre Lot Backing On To A Private Ravine Lot Located In The Prestigious Toronto Gore Rural Estate. Every Room Is beautifully designed & will impress the Fussiest of Buyers. This Elegant Residence Features A Rare 3 Car Garage Side By Side. Step Into a Grand open-to-above foyer with a circular staircase, setting the tone for luxury throughout. Sun-drenched interiors highlight Separate living, family, and dining rooms. The main floor offers a huge den, perfect for a home office, and a family-sized kitchen with breakfast area ideal for entertaining. Second Floor Features 4 Spacious Bedrooms. The primary suite is a true retreat, featuring two walk-in closets and a 6-piece ensuite. Fully finished walk-up basement includes a large rec room, separate fully equipped kitchen, laundry room, rough-in for sauna, rough-in for bar In The Basement and rough-in laundry on the main floor. Other highlights includes 400-amp & Roof replaced 5 years ago. (id:60365)
5956 Chercover Court
Burlington, Ontario
Rare opportunity to own this stunning 4+1 bedroom, 5 bathroom home on a highly sought after family friendly court in the Orchard. The pie shaped pool-sized, treed lot has endless opportunities for a pool, play area or an outdoor retreat for family and friends to enjoy. Driving up you will notice the great curb appeal with a custom grand entry door, covered porch and double car garage with inside access. Step inside to a great open concept layout with beautiful high ceilings, large windows for loads of natural light, stylish living, dining and family room with a gas fireplace and TV insert and a 2pc powder room. Leading into the kitchen, you will find a huge island with an induction cooktop (wired for a double oven), an upgraded kitchen featuring quartz counters, stainless steel fridge, dishwasher, gas stove and custom patio doors. The upper level leads to a separate loft area, primary bedroom with an updated 5 piece bathroom, walk-in closet and extra shelving for book lovers; 3 spacious bedrooms, a remodeled 5 pc bathroom (2025) and a convenient 2nd floor laundry room. A thoughtfully designed lower level with a separate entrance boasts a mudroom, cozy living room, 2 pc powder room, laundry room, office/den, full kitchen, bedroom with 3 pc ensuite & walk-in closet which makes it ideal for possible income, multigenerational living in-law, kids retreat to play or guest suite. Other upgrades include roof (2018), some windows (2020), Furnace & A/C (2021), Toro 12 Zone In-Ground Sprinkler System, Bali Power Roller Blinds in Living Room, Central Vacuum, Owned Tankless Water Heater, In Floor Heating in bathrooms and mudroom. Minutes to Bronte Creek Provincial Park, trails, great schools and all amenities. (id:60365)
44 Game Creek Crescent
Brampton, Ontario
The home is an impressive 5-bed, 5-bath plus 2-bed basement home in sought-after North Brampton. This property features numerous upgrades, including a main floor, hardwood flooring, a 9-foot ceiling, an upgraded kitchen with Granite countertops, and an 8.5-foot central island, overlooking a big backyard. The unique separate layout Living, Dining, and family rooms with a gas fireplace, main floor laundry, and an office can be converted into a sixth bedroom. Ideal for the discerning buyer. The master bedroom is bright and spacious, with a spa-like ensuite with double sinks and a soaker tub, perfect for unwinding after long days. The second third bed has a semi-suite. The finished basement includes 2 bedrooms, one washroom, and a separate entrance, spacious living and kitchen area, sep laundry, Biggest backyard in the neighborhood with a big Deck and no Neighbors at the back, Quiet and family-friendly street, Great schools, plaza, Parks and transit at walking distance, close to Places of worship and Hwy. (id:60365)
2336 Thruxton Drive
Oakville, Ontario
5 Elite Picks! Here Are 5 Reasons To Make This Home Your Own: 1. Spectacular 4 Bedroom & 5 Bath Fernbrook Home Boasting Over 3,000 Sq.Ft. A/G Finished Living Space PLUS Finished Basement... and a Beautiful, Private Backyard Oasis!! 2. Stunning Gourmet Kitchen Boasting Custom Wood Cabinetry, Stainless Steel Appliances, Centre Island, Granite Countertops, Lovely Tile Backsplash & Bright Breakfast Area with Garden Door W/O to Patio & Private Backyard! 3. Spacious Principal Rooms... Gorgeous Family Room Featuring Beautiful B/I Shelving/Entertainment Unit with Gas Fireplace, Plus Separate Formal Living Room & Dining Room. 4. Elegant 2-Storey Foyer with Hardwood Staircase Leads up to Generous 2nd Level with 4 Large Bedrooms & 3 Full Baths, Including Primary Suite with W/I Closet & Luxurious 5pc Ensuite Boasting Carrara Tile Flooring, Double Vanity, Freestanding Soaker Tub & Huge Glass-Enclosed Shower. 5. Beautifully Finished Basement with Open Concept Rec/Entertainment/Games Room with Stunning Slate Feature Wall with Built-in Gas F/P, Plus Bar Area, Office, 3pc Bath ('22) & Ample Storage. All This & More!! Gorgeous, Private Entertainer's Delight Backyard Boasting Extensive Patio Area, Mature Trees, Gazebo, Hot Tub & Garden Shed. Modern 2pc Powder Room & Beautifully Finished Laundry Room (with Access to Garage) Complete the Main Level. 2nd & 3rd Bdrms Share 5pc Semi-Ensuite AND 4th Bdrm Boasts Semi-Ensuite Access to 4pc Main Bath! Gorgeous Curb Appeal with Stone & Stucco Exterior, Interlocking Driveway, Stone Steps & Elegant Porch with Classy Double Door Entry. Garage is Pre-Wired for EV Charger! Fabulous Location in Desirable Joshua Creek Community Just Minutes from Many Parks & Trails, Top-Rated Schools, Rec Centre, Restaurants, Shopping & Amenities, Plus Easy Hwy Access. GAF Shingles '21, High-Efficiency Furnace & A/C '19, Hdwd in Bdrms '19, New Thermacore Garage Doors '19, New Gas Stove, D/W, Washer & Dryer '19, Updated 2nd Level Baths, 2pc & Laundry Room '18 (id:60365)
65 Long Branch Avenue
Toronto, Ontario
Welcome to this charming 3-bedroom 2-bathroom two storey detached home in the heart of the vibrant Long Branch community, with close proximity from Lake Ontario and the shops and restaurants along Lake Shore Blvd. Whether you choose to live in it or rent it out, this is a prime investment opportunity featuring a separate basement entrance with rental potential, a 2-car tandem garage plus 1-car driveway, and a spacious backyard full of greenery. The 50 x 100 lot can be joined with the neighbouring 50 x 100 lot cornering on Marina Ave., to allow for a future 100 x 100 townhouse development project similar to what is happening in the neighbourhood; resulting in Capital Appreciation Possibility. The main level offers spacious living and dining area with a very practical eat-in-kitchen. Upstairs enclaves all 3 bedrooms and the very nice bathroom for maximum privacy. The basement has its own entrance from the side yard with a hefty recreation area with a wet bar and 2 pc washroom. It can easily be converted into a separate rental suite. The home offers comfortable radiator heating on the main and second floors, with radiant heating in the basement. The spacious green backyard with the mature trees will be much enjoyed all season long. Minutes away, you'll find Marie Curtis Park and Long Branch Park, where you can enjoy scenic trails, beach access, and peaceful lakeside views. Fulfill your shopping needs at Sherway Gardens and Dufferin Mall, both a short drive away, offering everything you need from fashion to everyday essentials. Commute easily through Long Branch Go Station, just a 15-minute walk away, providing direct access to downtown Toronto, and enjoy quick access to the Gardiner Expressway, making travel and commute time a breeze. Designated public schools are James S Bell Junior & Middle School and Lakeshore Collegiate all within a quick drive. (id:60365)
16 Chester Crescent S
Halton Hills, Ontario
Are you looking for the Perfect Family Friendly House. Well look no further!! Welcome to 16 Chester Crescent. You will feel the welcoming energy as soon as you step in door. This property has absolutely everything you need and more. Located on a desirable Quiet street, in a fabulous neighbourhood, close to 3 schools that are all just a short walk away, convenient for shopping or commuting. This property is truly an entertainers dream both inside and outside. Stunning open concept kitchen with granite countertops, stainless steel appliances, gas fireplace and 2 separate islands that can be repositioned should you so wish. Separate living and dining areas for those more formal events. Main floor laundry and garage access with tons of storage space are there for your convenience. Second floor offers you four good size bedrooms, great for a larger or growing family. Primary bedroom has a walk in closet with a lovely 4 piece ensuite bathroom. There is a full unfinished basement with a bathroom rough in and a cold room. This space is a blank canvas just waiting for you to create that additional living space that meets your personal needs. There are so many options with this space. This stunning backyard paradise speaks for itself. This outdoor space is low maintenance with a fabulous in ground swimming pool with interlock patio all around, a pool hut with electricity and natural gas hookup for your barbecue. This is the perfect space to have loads of family fun, creating memories, entertaining or just relaxing. Come and see everything this inviting family home offers. There is an extensive list of upgrades that have been done. (id:60365)
12 - 3070 Thomas Street
Mississauga, Ontario
Welcome to this stunning 3+1 bedroom, 3 washroom executive end-unit with 2 parking spaces (including a private garage) in Churchill Meadows, the largest in the block, offering over 1,600 sq ft of living space. Thoughtfully designed with an open-concept layout, the home features a spacious, rectangular living room with pot lights, a slat feature wall, and accent walls that add warmth and character. The kitchen stands out with a massive island, high-end Samsung appliances including a French door fridge, overhead microwave, and built-in dishwasher. Freshly repainted cabinets and a modern backsplash create a clean, upscale feel. Enjoy fully upgraded washrooms with hardwood vanities, 2x2 designer tiles, modern fixtures, and colour-changing LED lighting. The home comes fully equipped with a Ring security system on all entry points, including a camera doorbell and three interior cameras. Additional upgrades include brand new A/C, new carpet on staircases, handrail paint, refreshed cabinet finish, and new garage door openers. Natural light fills the home all day, thanks to its ideal north-south orientation, large windows, and layered blinds with blackout curtains. The den is currently used as a dining space but can double as an office or spare bedroom, offering flexible functionality for any lifestyle. Located minutes from top-rated schools, Streetsville GO, and plenty of food and shopping options, this is a rare opportunity to own a beautifully upgraded, turnkey executive home in one of Mississauga's most desirable neighbourhoods. (id:60365)

