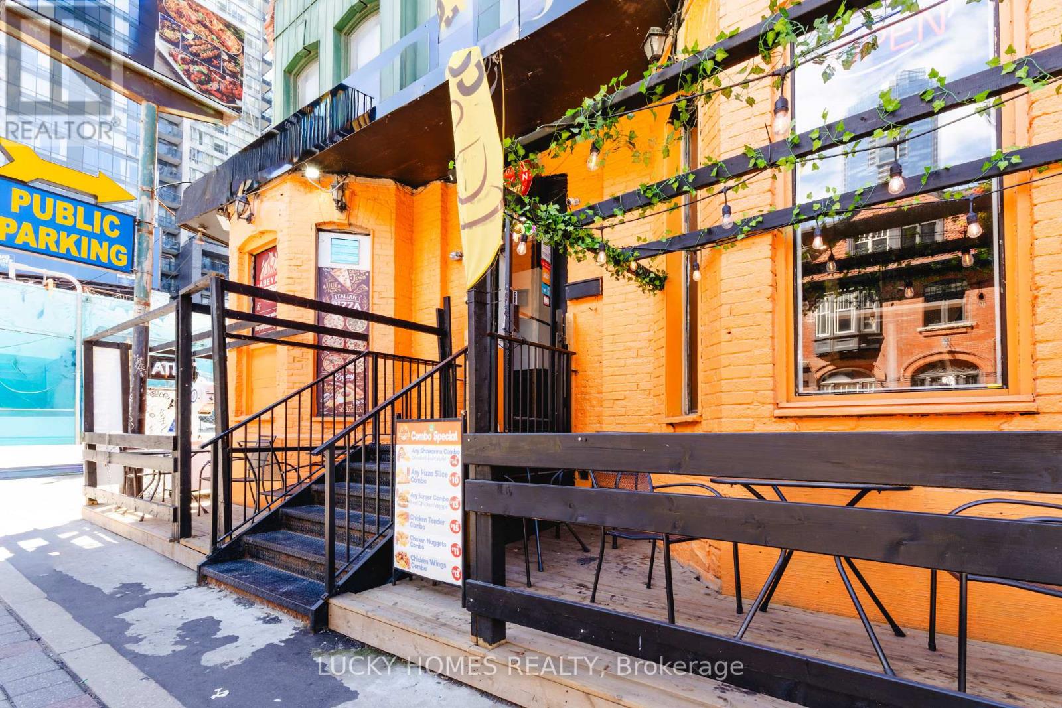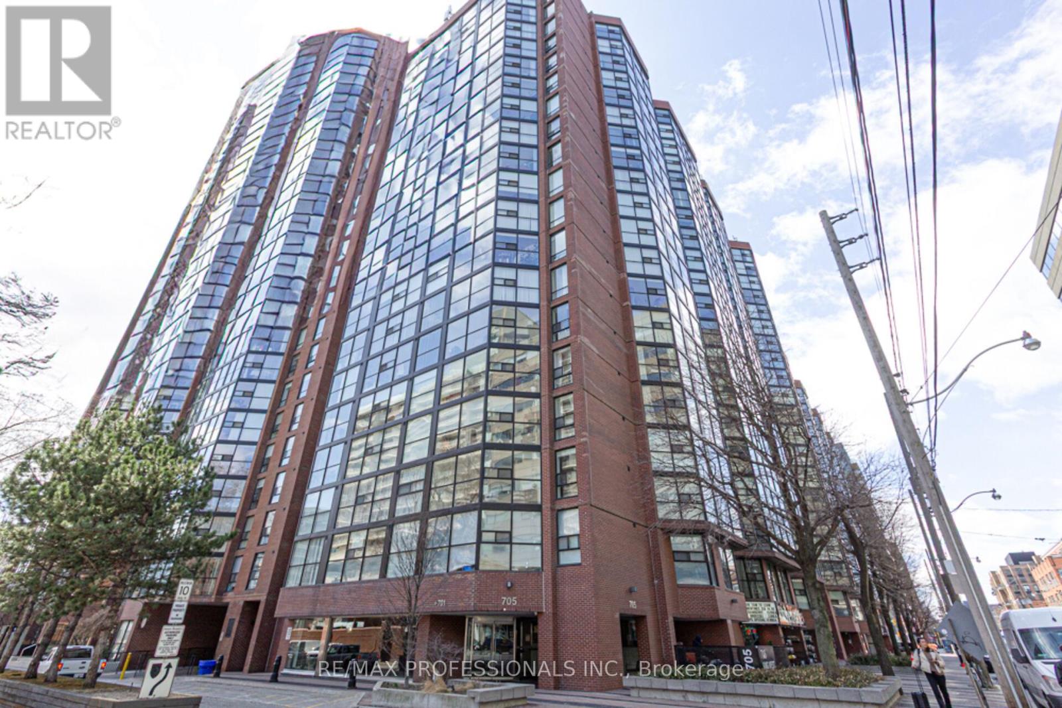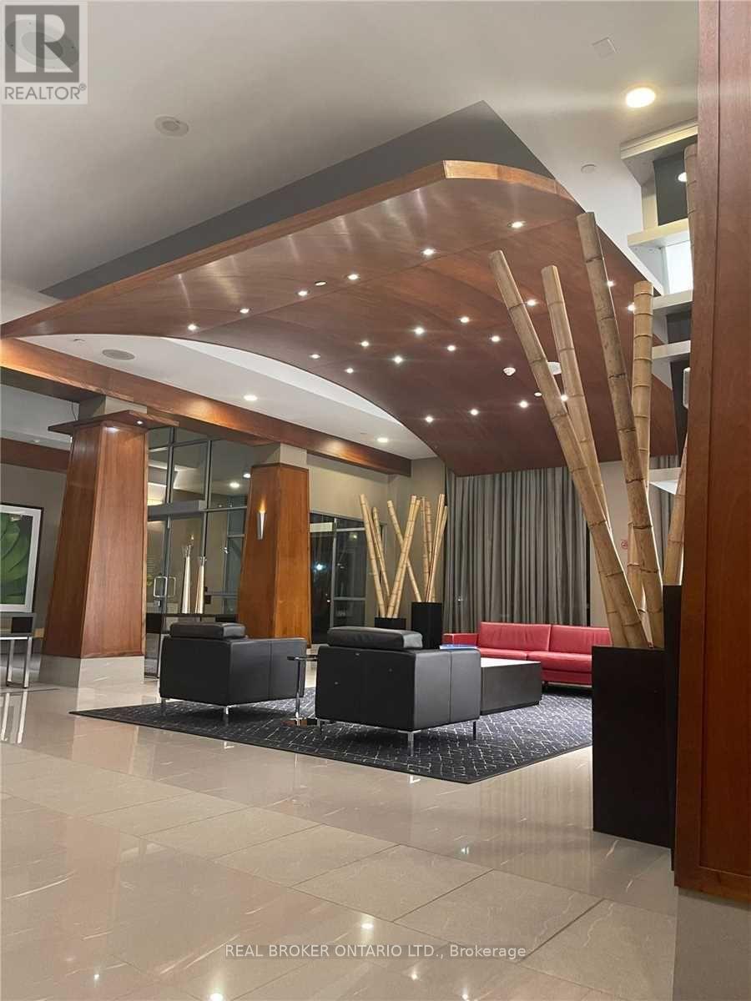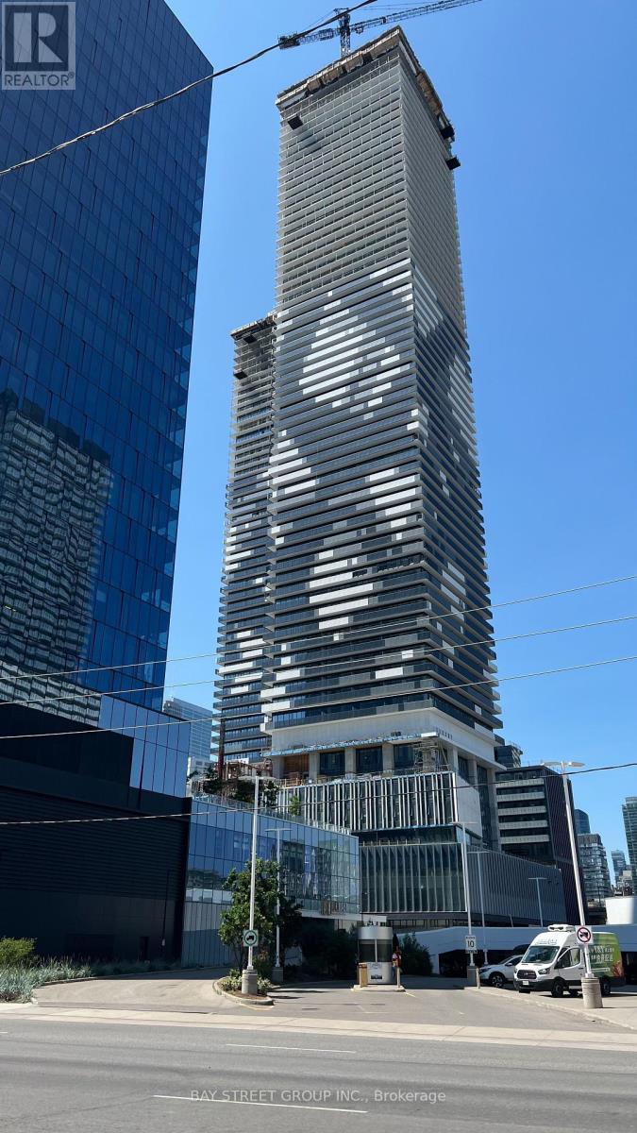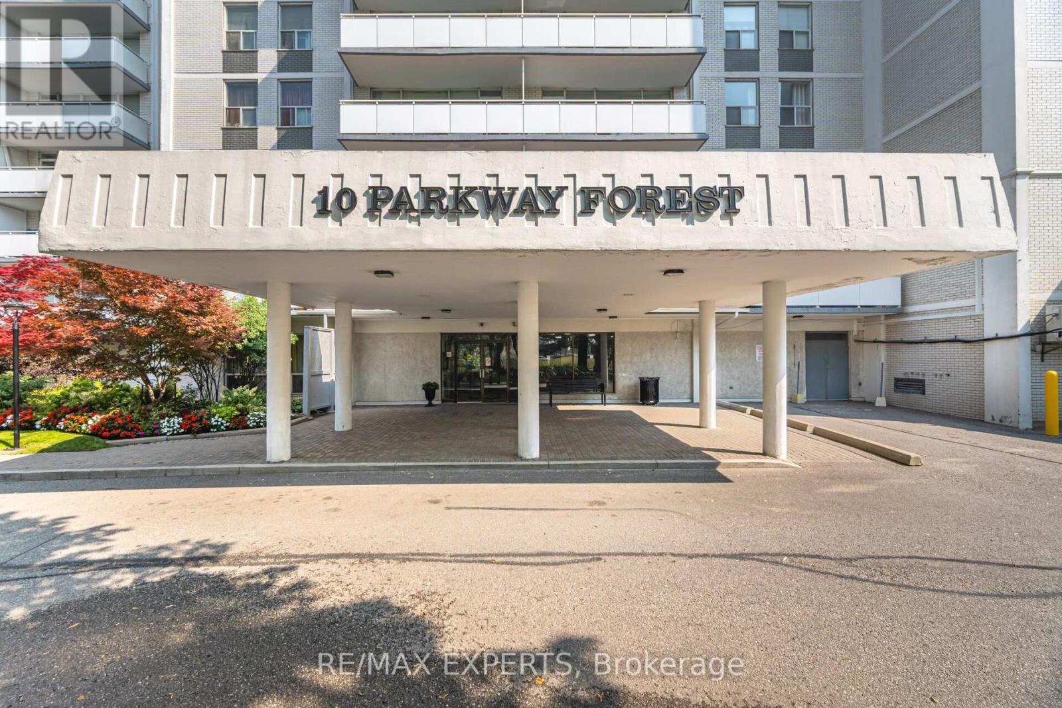87 Lonsdale Road
Toronto, Ontario
Welcome to this beautifully appointed family home in the heart of coveted Deer Park. Set behind impressive curb appeal, this residence offers ample parking and timeless style throughout. Inside, generous principal rooms include formal living and dining areas - ideal for entertaining - as well as a bright kitchen with breakfast area that seamlessly opens to the expansive family room. Wall-to-wall windows overlook a lush, private garden and spectacular swimming pool and integrated hot tub.With 3+1 bedrooms and thoughtfully designed living space, this home offers flexibility and comfort. The primary retreat features a private terrace, outstanding closet space, and a luxurious 6-piece ensuite. The finished lower level includes a spacious recreation room, additional bedroom with ensuite, and a prep kitchen - perfect for guests or extended family.This is a rare opportunity to live in one of Torontos most desirable neighbourhoods, steps to top schools (including UCC), parks, transit, and both Yonge & St. Clair and Forest Hill Village. A true gem offering style, space, and sophistication in equal measure. (id:60365)
118 John Street
Toronto, Ontario
One of the unique pizza places located in Torontos thriving Entertainment District at 118 John Street, surrounded by theatres, offices, condos, and major attractions. Fully equipped and versatile, this space is ideal for pizza or any other food-related business, featuring a great 16-foot hood with all necessary kitchen equipment to support smooth operations. The restaurant offers a spacious dining area with seating for 20+ guests, efficient take-out service, and strong walk-in customer traffic from the busy downtown core. Added highlights include clear signage exposure, private pay parking spaces right beside the restaurant rarity downtown and excellent access to subway, streetcars, and the Gardiner Expressway. A turn-key opportunity with everything in place for your success. (id:60365)
1401 - 55 Ontario Street
Toronto, Ontario
Welcome to your new downtown retreat. This bright and spacious modern condo offers a thoughtfully designed split 2-bedroom, 2-bathroom layout in the heart of the city.Floor-to-ceiling windows flood the open-concept living and dining area with natural light,while a walkout leads to an expansive 236 sq. ft. balcony perfect for entertaining and complete with sweeping city views and a gas BBQ hookup.The chef-inspired kitchen features sleek stainless steel appliances, a gas range, a quartz-topped centre island, and abundant storage. With plenty of room for a dining space,inviting living area, and a work-from-home nook, this residence blends functionality with style.Building amenities elevate your lifestyle, including a spectacular 9th-floor deck with lounge seating, a pool, and a party/meeting room with its own BBQ terrace. One underground parking spot and one locker are included. There is ample underground visitor parking.Situated steps from the TTC, St. Lawrence Market, George Brown College, and the vibrant KingEast dining and entertainment district, this condo combines convenience with upscale living.Just move in and enjoy your sophisticated new home. (id:60365)
424 - 500 Wilson Avenue
Toronto, Ontario
Stunning Brand New 1+1 Condo with Balcony and 1 Parking spot at Nordic Condos - Wilson Ave. Welcome to luxury living in the heart of North York! Discover your new home at the prestigious Nordic Condos, where modern design meets unbeatable convenience. This bright and spacious 1+1 bedroom, 1 bathroom unit features high ceilings, premium laminate flooring throughout, and an open-concept layout that maximizes every square foot. Key Features: Brand new condition with contemporary finishes, Bright south-East facing exposure flooding the unit with natural light all day. Spacious private balcony perfect for morning coffee or evening relaxation Overlooking Wilson Ave. Modern kitchen with sleek cabinetry and stainless steel appliances, High ceilings creating an airy, open feel. Full-sized windows in living room for abundant natural light. Unmatched Location & Connectivity:10-minute walk to Wilson Subway Station. Minutes to Yorkdale Mall for world-class shopping, dining, and entertainment. Quick access to Highway 401 and Allen Road for seamless city and GTA travel. Surrounded by expansive green spaces and parks. Everything at your doorstep - shopping, dining, and transit. Premium Building Amenities:24-hour concierge service, State-of-the-art fitness studio with dedicated yoga room, Thoughtfully curated amenities throughout. High-speed internet. 1 Underground parking included. This exceptional community offers the perfect balance of urban convenience and tranquil living. Whether you're commuting downtown, exploring the city, or enjoying local amenities, everything you need is within reach.. Don't miss this rare opportunity to live in one of North York's most desirable neighborhoods at Nordic Condos. Book your private showing today and experience luxury living redefined. (id:60365)
405 - 705 King Street W
Toronto, Ontario
Welcome to this spacious 1 bedroom + den condo in beautiful King West of downtown Toronto! Open concept living and dining with walk-out to the solarium to set the mood. Lots of cupboards, ample counter, pot lights, and a pass through in the kitchen to inspire the chef from within. Sliding glass doors to the solarium/den ( possibly can be used as a bedroom ) with floor to ceiling windows. Large primary bedroom with a second walk-out to solarium. Renovated 4Pc bathroom. Close to all amenities including The Kitchen Table ( grocery store )on the street level. Hurry and make this your residence today! (id:60365)
2807 - 27 Mcmahon Drive
Toronto, Ontario
Spectacular 3-bedroom, 2-bathroom suite on the 28rth floor of the luxurious Saisons building in Concord Park Place, price include parking and Locker. Features 988 sq ft of Elegantly Designed Interior Space, complemented by a Spacious 198 sq ft Balcony, This sun-filled corner unit offers panoramic views of the city and skyline. Enjoy breathtaking North-West to North-East exposures from the spacious balcony, beautiful sunrises and magical sunsets as you lounge on the balcony, while the primary bedroom offers serene South-East views for beautiful morning light. Floor-to-ceiling windows throughout provide abundant natural light and maximize the scenery. The open-concept layout features 9-foot ceilings and laminate flooring. The gourmet kitchen is outfitted with premium Miele appliances, engineered quartz countertops, a Calacatta porcelain tile backsplash, and custom wood-grain cabinetry with built-in organizers and under-cabinet lighting. The expansive balcony is designed for year-round use, finished with composite wood decking, radiant ceiling heaters, and integrated lighting. The primary bedroom includes a 4-piece ensuite and ample closet space, while the additional bedrooms offer flexibility for families, guests, or a home office. Smart climate control, ensuite laundry, and one locker add convenience. Residents have exclusive access to the 80,000 sq ft MegaClub with luxury amenities including an indoor pool and hot tub, basketball and badminton courts, tennis court, bowling alley, golf simulator, squash court, yoga and dance studios, arcade and games room, karaoke rooms, gym, theatre, banquet rooms, children's playroom, and outdoor BBQ terrace. Located just steps to Bessarion and Leslie Subway Stations, GO Train, Bayview Village, IKEA, Canadian Tire, and the new Ethennonnhawahstihnen Community Centre and Library. Minutes to Highways 401, 404, and the DVP. A rare offering that blends luxury living with unmatched connectivity and world-class amenities. (id:60365)
Ph203 - 35 Bales Avenue
Toronto, Ontario
Vvibrant Yonge and Sheppard neighbourhood. This freshly painted condo has been thoughtfully updated with a Newer bedroom carpet, newer appliances including a stove and microwave, and offers hardwood flooring throughout the living area. The soaring high ceilings create a dramatic sense of space, while the private balcony provides an impressive view of the city. The kitchen and bathroom are both finished with elegant granite countertops, and the suite also comes with the convenience of in-suite laundry and one parking space.Perfectly situated within walking distance to Sheppard subway station, restaurants, cafés, and nightlife, this residence combines modern comfort with urban convenience. Easy highway access makes commuting simple, while nearby shops and services ensure everything you need is just steps away. Tenants are responsible for gas and hydro. Offering the perfect balance of style, location, and comfort, this penthouse is ideal for professionals or couples looking to enjoy a refined lifestyle in one of Torontos most desirable communities. (id:60365)
6805 - 55 Cooper Street
Toronto, Ontario
Fully Furnished Stunning 2-Bed, 2-Bath Corner Suite At Sugar Wharf Condos. Include All Furniture. High Floor W/ Unobstructed NE Exposure & Expansive Wrap-Around Balcony Showcasing Breathtaking Lake & City Views. Modern Open-Concept Layout W/ Contemporary Finishes, Sleek Kitchen W/ Integrated Appliances & In-Suite Laundry. Luxury Amenities Incl. Complimentary Unity Fitness Membership, Indoor Pool, Outdoor Terrace W/ BBQs, Party & Theatre Rooms, Games & Meeting Spaces, Guest Suites, Hammock Lounge & 24-Hr Concierge. Steps To Waterfront, Dining, Shopping & Transit. Downtown Luxury Living At Its Finest. (id:60365)
306 - 10 Parkway Forest Drive
Toronto, Ontario
Welcome Home! Step into this stunning, fully renovated 1-bedroom condo apartment just minutes from Fairview Mall. Move-in ready and thoughtfully upgraded from top to bottom, this bright and modern unit features:. New flooring,. Custom New kitchen cabinetry,. New Stainless steel appliances,. Brand new bathroom,. Freshly paint,. Stylish blinds, and more! Perfect for entertaining, the spacious layout is ideal for hosting friends and family. Located in a prime location, you're just steps from top-rated schools, shopping, restaurants, and more. Commuters will love the easy access to TTC, Highway 401, and nearby hospitals and shopping centres. This inviting apartment offers comfort, style, and convenience - a true must-see! Bring your clients - they' ll be wowed the moment they walk in! (id:60365)
33 Shannon Street
Toronto, Ontario
Fabulous Opportunity For A Rental Income Property. This Home Is Currently Set Up With 2 Separate Rental Units. 2 Floor Unit With 2 Bedrooms And A Large Living Room Combined With Eat In Kitchen And 1-4 Pc, Main Floor 2 Bedrooms, Living Room Basement With Kitchen, Rec, Bathroom, And 2 Separate Entrances. This Home Is Perfect For A Family To Live In One Unit And Rent The Second Unit To Generate Rental Income That Will Help You Pay For Your Mortgage. This Porperty Is Located In A Dynamic And Vibrant Trinity Bellwoods Neighbourhood. Short Walk To Schools, Park And College/ Ossington, Bars, Restraunts And Patios. (id:60365)
22 Dutch Myrtle Way
Toronto, Ontario
Welcome to this rarely offered, beautifully renovated 3-bedroom, 4-bathroom townhouse in the sought-after Banbury-Don Mills neighbourhood of North York. Offering over 1,900 sq. ft. of living space, this home feels more like a semi with its smart layout and generous proportions. The main floor features a spacious living room with walkout to a private backyard, while the upper level boasts an oversized family room with skylight, fireplace, and a stunning overlook to the level below. All bedrooms are generously sized, each with direct bathroom access - ideal for busy mornings. Renovated in 2023 with upgraded hardwood floors, pot lights, fresh paint, and a stylish kitchen with stainless steel appliances. The lower level offers a large laundry room, 2-piece bath, tons of storage, and access to an extra-deep garage plus private driveway. Recent exterior updates include new stairs, balcony, and landscaping. Close to parks, trails, top schools, Shops at Don Mills, and quick access to the DVP/401/404. A perfect turnkey home for families or first-time buyers! (id:60365)
39 Norfolk Avenue
Cambridge, Ontario
Look No More! Welcome To This Beautiful Well Maintained Move In Ready Detached Bungalow Home Located In The Prime Location Of Cambridge. This 40 Ft X 110 Ft Lot Home Is In A Family Friendly Neighbourhood That's Perfect For Families & First Time Home Buyers. Fully Renovated With Thousands $$$$ Of Upgrades Spent All Throughout. Upgrades Include, Kitchens (2019), Bathrooms - Heated Flooring (2019), Bedrooms (2019), W/O To Deck, Neutral Colour Paint (2020), & Laminate Flooring (2019). Offers Open Concept Living Throughout The Main Floor With A Modern Kitchen That Walks-Out To The Deck. Deck Has Been Approved With A City Permit. Basement Has Two Bedrooms, One Full Bathroom & Kitchen And Walk Out Separate Entrance To The Backyard. Steps To Public Transit & Mere Minutes To Hwy 401 And Nearby Restaurants, Schools, Parks, Grocery Stores & Cambridge Memorial Hospital. Access To Private Driveway Is Entered From Patricia Ave & Norfolk. (id:60365)


