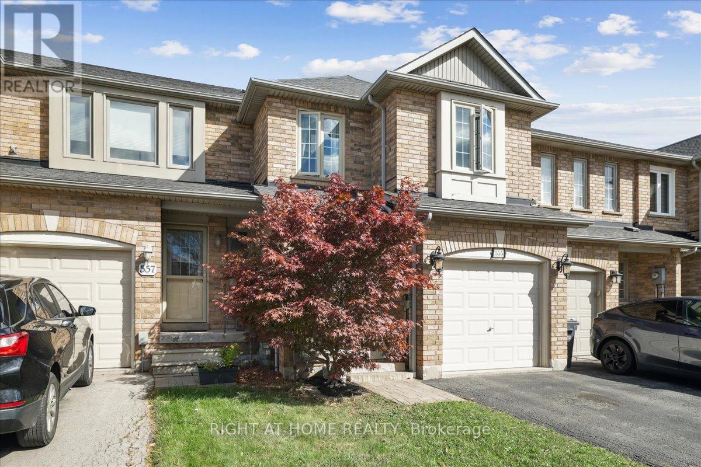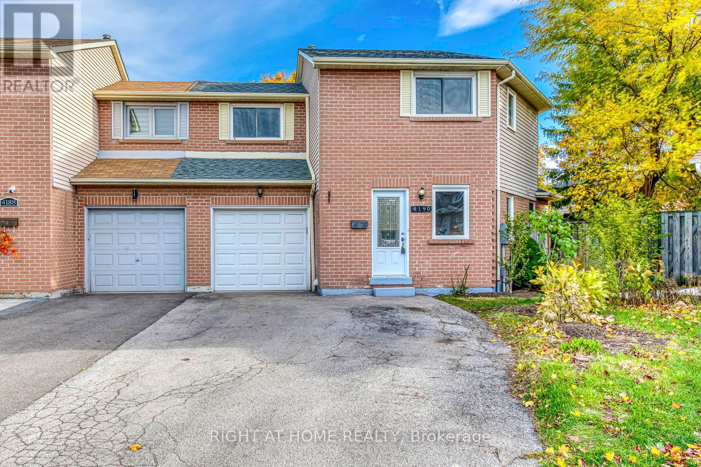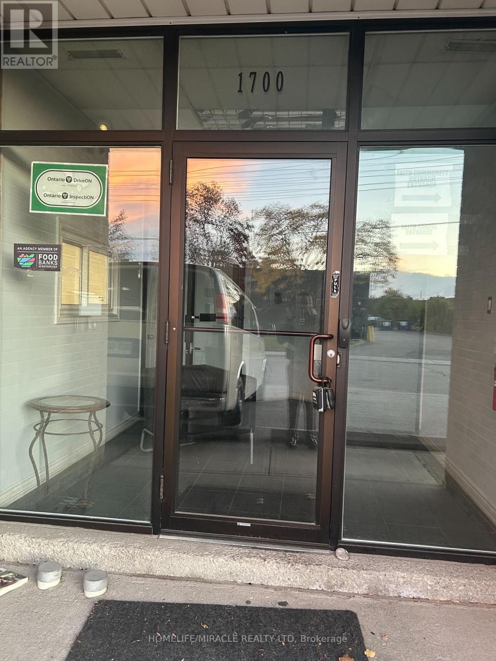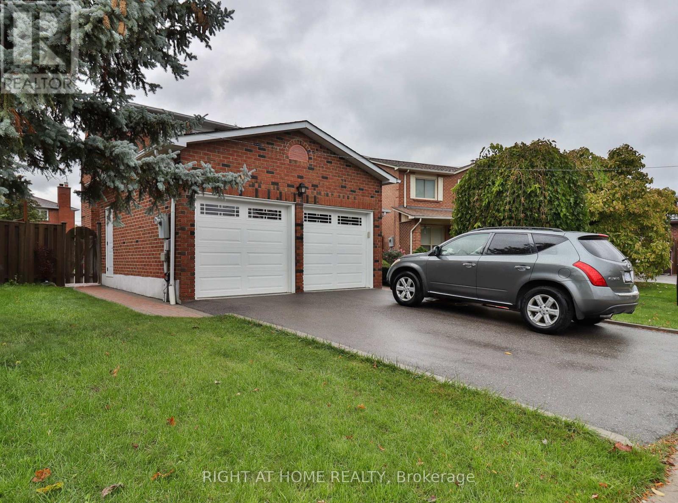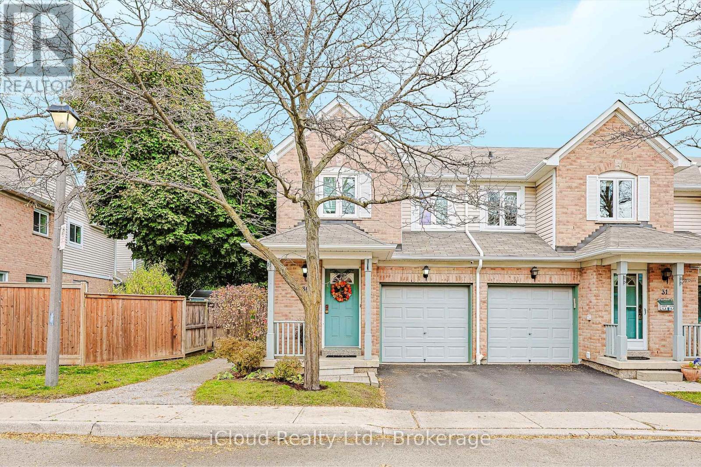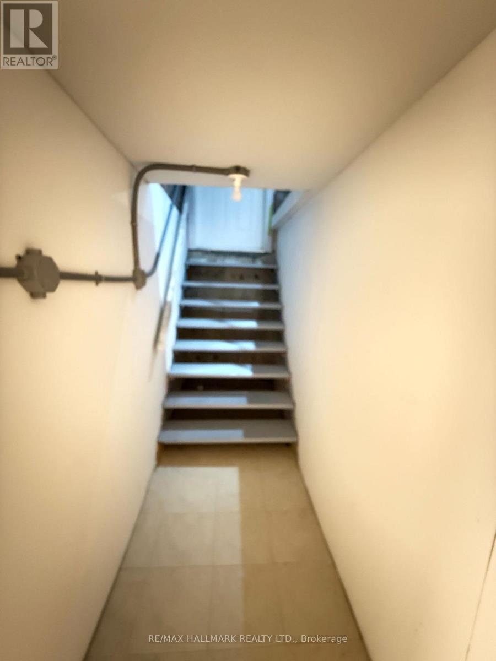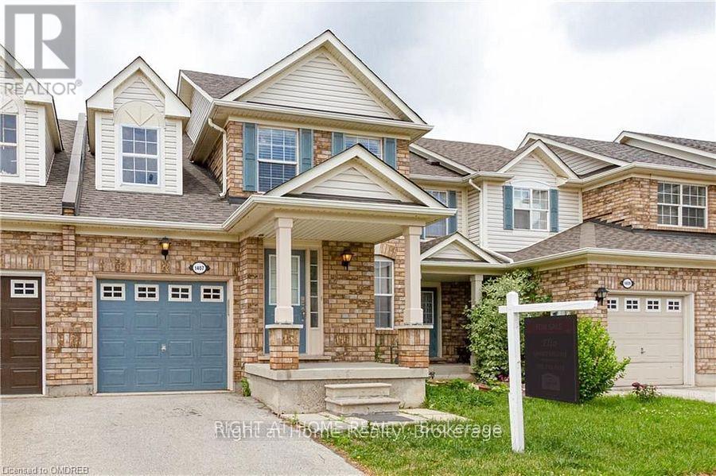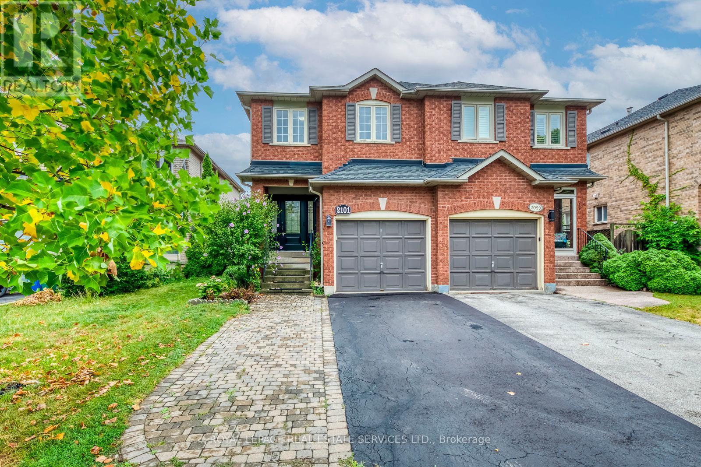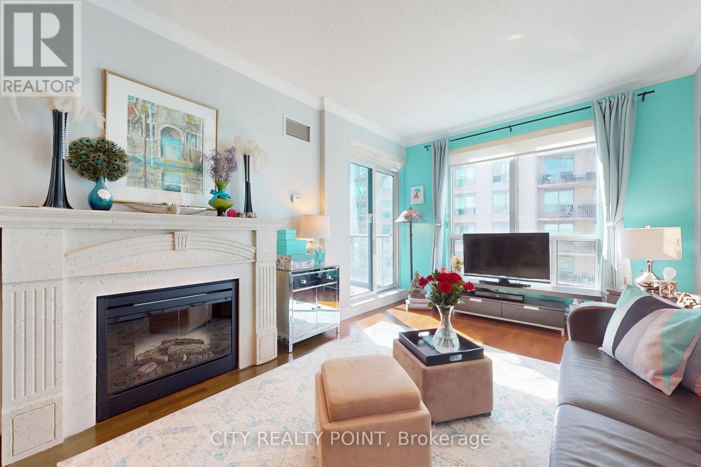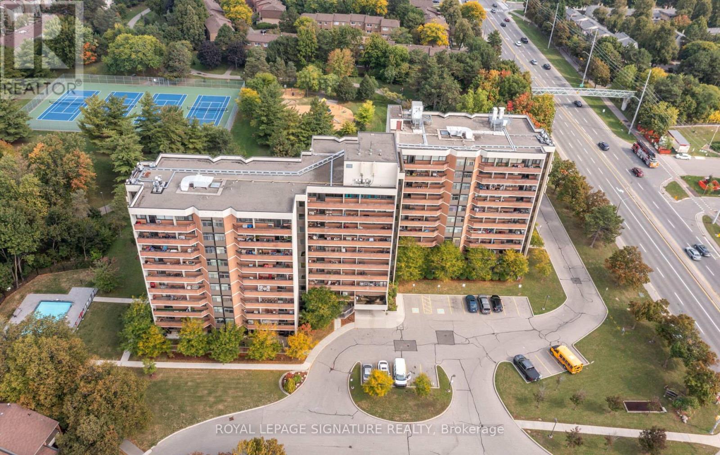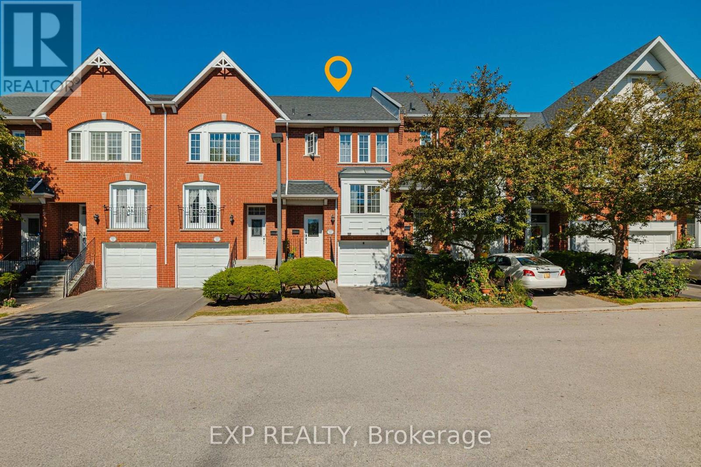555 Taylor Crescent
Burlington, Ontario
Step into timeless sophistication at this impeccably maintained freehold townhouse, tucked away in one of South East Burlington's most desirable enclaves within the sought-after Nelson and Pauline Johnson School Districts. Renovated with designer-inspired craftsmanship and meticulously cared for, this residence exudes warmth, style, and everyday comfort.The main level showcases a seamless flow of bright, connected living spaces, enhanced by wide-plank flooring, pot lighting, and large windows that fill the home with natural light. A beautifully redesigned kitchen anchors the space with white shaker cabinetry, quartz countertops, stainless-steel appliances, a large island with breakfast seating, and elegant finishes that make cooking and entertaining effortless. A sliding patio door opens to a private, fully fenced stone patio bordered by mature trees - an inviting setting for morning coffee or relaxing evenings outdoors.Upstairs, the home offers three tranquil bedrooms, including a spacious primary retreat with a walk-in closet and spa-inspired ensuite. Each room is filled with light and calm, neutral décor, creating an atmosphere of quiet sophistication.The finished lower level adds versatility with a comfortable recreation area, laundry with washer & dryer, and ample storage.Perfectly positioned within walking distance to Appleby GO Station, close to parks, schools, shopping, and just minutes from Lakeshore Road, Burlington's waterfront, and major highways, this residence offers the ideal combination of style, convenience, and location. Elegant, inviting, and move-in ready - a Burlington gem not to be missed. (id:60365)
4190 Squire Court
Mississauga, Ontario
4190 Squire Court, Mississauga - Beautifully Updated Home in the Heart of Creditview. Welcome to this stylish and meticulously maintained two-storey semi-detached home, perfectly located in the highly sought-after Creditview neighbourhood of Mississauga. Set on a safe, quiet, family-friendly court, this residence offers a bright and spacious layout featuring three bedrooms and four washrooms, including a self-contained two-bedroom basement apartment with kitchen and separate entrance-ideal for extended family, guests, or additional income potential. The main level showcases an inviting open-concept living and dining area with freshly painted interiors throughout, brand-new LED pot lights and designer light fixtures and a large new living room window that fills the space with natural light. Numerous recent upgrades provide peace of mind and lasting value, including a high-efficiency furnace (2023), rental hot water tank (2022), new roof (2021) and new dryer (2021). Upstairs, the spacious primary bedroom features a walk-in closet and private ensuite bath, complemented by two additional bedrooms that are perfect for family, home office, or guest use. The finished lower level offers exceptional versatility, complete with its own kitchen, washroom, and separate entrance-an excellent setup for in-law suite or addition income potential. The home boasts a spacious fenced yard perfect for entertaining or kids playing. Enjoy the best of Mississauga living with close proximity to Square One Shopping Centre, Erindale GO Station, University of Toronto Mississauga, Sheridan College and major highways 403, 401, and QEW. Families will value the excellent school district, including Ellengale Public School (JK-8) and The Woodlands Secondary School (Grades 9-12), both well-known for strong academic performance. A perfect blend of comfort, functionality, and location-this move-in-ready home checks every box. Don't delay-schedule your private showing today, because this one won't last! (id:60365)
1700 Sismet Road
Mississauga, Ontario
This spacious and well-maintained professional office offers approximately 4,500 square feet of functional workspace with TMI included in the rent. (HST and utilities are additional.) The space features an independent private entrance, bright offices with abundant natural light, and ample storage and workspace areas. Facilities include men's and women's washrooms, plus an additional private washroom for added convenience. Conveniently located near major highways (Hwy 401 & Hwy 403), the property provides easy access and is surrounded by numerous amenities including Tim Hortons, Subway, gas stations, and more. This is an excellent opportunity for professional businesses such as law firms, mortgage brokers, insurance agencies, real estate offices, and similar professional services seeking a clean, accessible, and well-appointed office environment. (id:60365)
1433 Bough Beeches Boulevard
Mississauga, Ontario
Beautifully Maintained & Timelessly Designed Home Nestled In The Heart Of Mississauga's Highly Sought-After Rockwood Village. Main Floor Features A Bright And Airy Living And Dining Area, A Family Room With A Cozy Brick Fireplace , And A Sun-Filled Eat-In Kitchen That Walks Out To A Private Deck-Ideal For Entertaining Or Relaxing With Family & Friends. Upstairs, The Generous Master Bdrm Boasts A W/I Closet And Private 3-Pc Ensuite, While The Additional Bedrooms Offer Ample Space For Family Or Guests. Finished Basement, Refreshed In 2022, Includes A 3-Pc Bathroom, New Laminate Flooring, And Fresh Paint-Perfect For A Recreation Room, Home Office, Or In-Law Suite. Recent Upgrades Include A New Roof (2019), Updated Windows (2010), Furnace And Air Conditioner (2014), Renovated Powder Room (2022), Central Vacuum System (2022), New Washer And Dryer (2022), And Built-In Dishwasher (2022). The Garage And Deck Have Also Been Enhanced For Added Functionality And Style. Conveniently Located Just Minutes From Parks (Beechwood Park Just A Walk Away), Schools (Glenforest Secondary School, USCA Academy), Retail Shopping, And Accessible Public Transit, With Easy Access To Major Highways And Pearson Airport. This Turnkey Property Checks All The Boxes & Offers Exceptional Value In A Family-Friendly Neighbourhood. Don't Miss This Rare Opportunity - Visit With Confidence. (id:60365)
30 - 5958 Greensboro Drive
Mississauga, Ontario
Welcome To This Beautifully Upgraded End-Unit Condo Townhouse That Offers The Comfort And Privacy Of A Semi Detach Property Located In The Heart Of Central Erin Mills. This Property Features 3 Bedrooms, 2.5 Bathrooms, Hardwood Flooring Throughout, Modern Kitchen (Gas Stove) With Granite Countertops And Stainless Steel Appliances, A Framed Basement With Rough-Ins For A Bathroom And A Spacious Enclosed Backyard Perfect For Entertaining Or Relaxation. This Property Has Over $75,000.00 In Upgrades Including But Not Limited To The Kitchen, All Bathrooms, New Windows, Light Fixtures & Potlights, Baseboards, Closets, Upgraded Mechanical Systems & More. Located Near Top-Rated Schools (Vista Heights, John Fraser SS), Transit (Meadowvale Go Station). Erin Mills Town Centre & UTM. It Has Easy Access To Highways 403 And 401. Surrounded By Over 17 Parks And Has Over 50 Recreation Facilities Close By. Also Close To Local Pubs And Restaurants. This Property Is A Perfect Blend Of Luxury, Family, And Convenience. (id:60365)
Basement - 2 Polygon Court
Brampton, Ontario
Bright and Beautiful Legal 1-Bedroom Basement Apartment in a Prime Location! With a beautiful park view in the Heart Lake West community. All amenities nearby - close to major grocery stores, Trinity Mall, shopping, transit, church, and hospital. Very quiet neighborhood. No smoking of any kind. This home is ideal for couples, single professionals, and work-permit holders looking for comfort and convenience in one perfect package. Student, new immigrant and single and couple are welcome (id:60365)
1407 Mcdermott Way N
Milton, Ontario
Georgeus Desirable Mattamy Clayton Townhome. Situated On A Quit Circle In Hawthorne Village. This Freehold Open Concept Is Close To All Amenities In A Very Friendly Neighborhood. This spacious home features 3 bedrooms and 3 bathrooms, a modern kitchen with quartz countertops and with Access To Fully Fence Backyard, stylish backsplash. Brand new tiles on main and upper levels for added durability. Fully Finished Basement With Rec Room And Office Room, New Carpet, Garage Opener Plus 2 Remotes, Ecobee Control System, Pots Lights, Hood Fan, Immaculate Cabinet Doors. Located within walking distance to both Catholic and public schools, as well as a GO bus stop, this home is perfect for families. Surrounded by parks, trails, and a family-friendly community, and filled with natural light throughout the day. (id:60365)
2039 Davebrook Road
Mississauga, Ontario
Detached Home In A Private Pie-Shaped Lot With 68 Feet Across The Back Lot Line. Beautifully Landscaped 4 Bedroom Home With Open Concept Recently Renovated Custom-Made Kitchen, Kitchen Island, Pot Lights And Stainless Steel Appliances. Rich Hardwood Flooring Through-Out The Home With A Custom Made Modern Fireplace In The Living Room & All New Baseboards. The Adjoining Living And Dining Rooms Are Warmed Up By A Gas Fireplace And Abundance Of Natural Light, Creating An Atmosphere That Feels Both Polished And Inviting. Step Outside To A Huge Backyard Offering Privacy And Endless Possibilities, Framed By Mature Trees. Located in one of Mississauga's most coveted communities-close to top-ranked public and private schools, GO Transit, Port Credit's boutique shops, dining, and amenities. Just steps from the QEW, making it a very convenient location. Double Car Garage With A Double Driveway. (id:60365)
2101 Shady Glen Road
Oakville, Ontario
Nestled in the highly sought-after Westmount community, this beautifully updated semi-detached home combines comfort, style, and convenience. Featuring 3 spacious bedrooms and 3 bathrooms, this freshly painted home is thoughtfully laid out with bright, inviting living spaces.The primary suite boasts a full walk-in closet and a private ensuite, while the large, private backyard offers the perfect retreat for summer gatherings, complete with a low-maintenance shed and professionally landscaped front and back yards. Recent updates include a new air conditioner (2023) and a washer replaced in 2025, giving you peace of mind for years to come.Located just steps from top-rated schools, scenic trails, parks, and shops, this home offers the best of Westmount living in a cozy and welcoming setting. (id:60365)
1006 - 2087 Lake Shore Boulevard W
Toronto, Ontario
Live in elegance at The Waterford Towers! This newly-renovated boutique residence is well-managed and one of Etobicoke's most prestigious lakefront addresses, known for its architectural design and luxury finishes. This spacious 1-bedroom suite features 9' ceilings, a gorgeous U-shaped kitchen with granite countertops, breakfast bar,stainless steel appliances, upgraded Bosch dishwasher, new microwave, ensuite laundry, a gas BBQ hookup, complete with gas BBQ on the balcony! Enjoy breathtaking sunrises and the moonlight shimmering over Lake Ontario from your private balcony, or cozy up to the stunning gas fireplace. Large Locker and a Premium Parking spot near Entrance make this unit a must for the refined.Steps to the waterfront trails, parks, TTC, grocery stores, cafés, restaurants, and medical services, with easy access to major highways. Experience resort-style living with top-tier amenities including an indoor lap pool, sauna, fitness and yoga studios, 24-hour rooftop terrace with breathtaking, panoramic skyline and lake views, party rooms, library/meeting room, guest suites, business/meeting rooms, bike rack, visitor parking, and 24-hour concierge. (id:60365)
1005 - 2301 Derry Road W
Mississauga, Ontario
**Completely gutted and rebuilt 3-bedroom 990 sq ft suite w/ 2 parking spots & locker included** Re-built for the owners personal use, no expense was spared in this renovation done by licensed professionals. The re-designed kitchen has five brand new s/s appliances: a 4-door fridge, a cook-top stove, a built-in wall oven, a microwave, and a dishwasher. Abundant cupboard space, a pantry, quartz counters and matching backsplash complete this kitchen. A new modern electrical breaker panel has been installed, and the entire apartment was rewired by a licensed electrician with a city permit, inspection and approval. Neutral-coloured engineered hardwood flooring flows seamlessly across every room giving the apartment a bright look and feel. The 5-pc bath has double sinks and a glass shower; the powder room also has double sinks. The spacious primary bedroom has a deep walk-in closet and a large window. The two other bedrooms are also spacious and have large windows. The inside storage room is designed as a laundry and is wired for a washer and dryer. Conveniently the 2 side by side parking spots are located very close to the entrance door. Enjoy evening sunsets from your full-length west-facing 219 sq ft balcony. Heat, water, internet & cable all included in rent. This is a rare opportunity that blends location, lifestyle, and design. Do not miss out! (id:60365)
24 - 1591 South Parade Court
Mississauga, Ontario
Lowest maintenance fees in the Complex! One of the largest floor plans in the neighborhood! Over 1,700 sq.ft of living space! Welcome to 1591 South Parade Court 24, a beautifully updated townhome in a highly desirable, family-friendly community that feels like a private gated enclave. One of the only park-facing homes in the complex! This meticulously maintained home boasts numerous upgrades, ensuring worry-free living. Enjoy the peace of mind that comes with a majority owner-occupied complex and friendly neighbours. Recent upgrades include shingles (2022), windows and trim (2023), a stunning kitchen (2021), and updated washrooms (2023). Fresh paint (2025) brightens the space, while the stairs were updated in 2021. The kitchen features GE fridge, Samsung dishwasher, Frigidaire stove, and LG microwave all purchased in 2021. Conveniently located with easy access to transit, you're close to the GO Station and Streetsville GO. A GO Bus stop at the intersection provides direct access to TTC, and a bus route to Square One is easily accessible. Just 4.8 km to Square One & Erin Mills. Several schools are within close proximity (2 elementary, 2 middle, 2 high schools). Enjoy the outdoors with a park right in front of the property and 7 more parks nearby. The River Grove Rec Centre is just an 8-minute drive away. Places of worship, including Masjid Farooq and a Coptic church, are also nearby. The complex features ample visitor parking and no sidewalks for added safety. Maintenance fees cover driveway upkeep, grass cutting (every 1.5 weeks), and exterior maintenance. One of the best managed towns in Mississauga... (id:60365)

