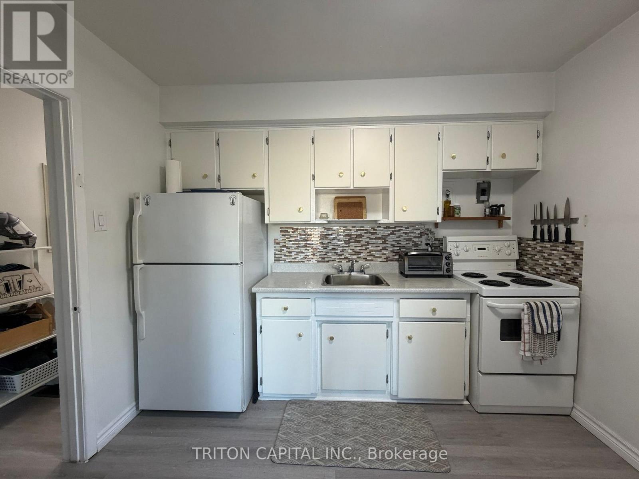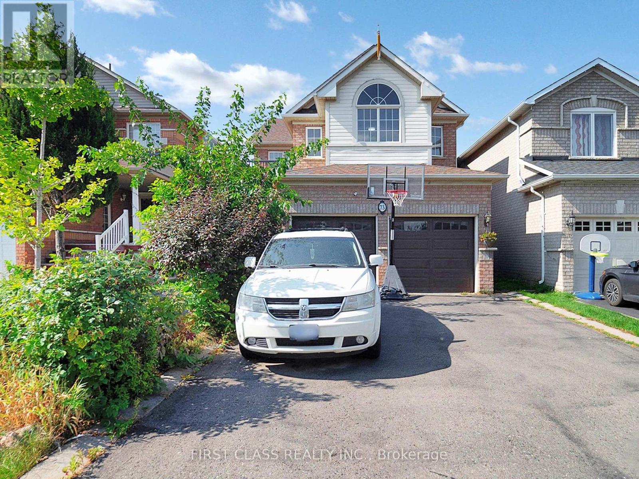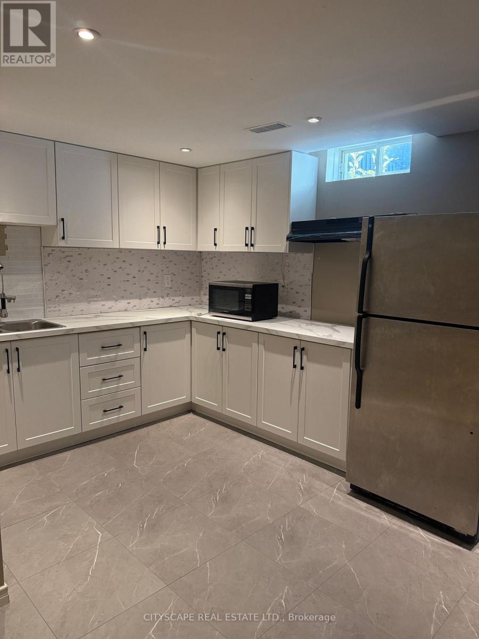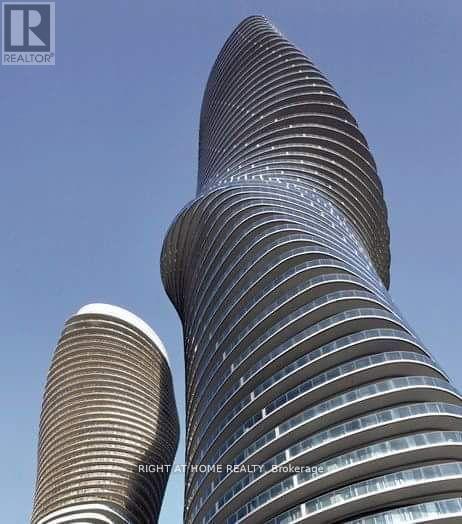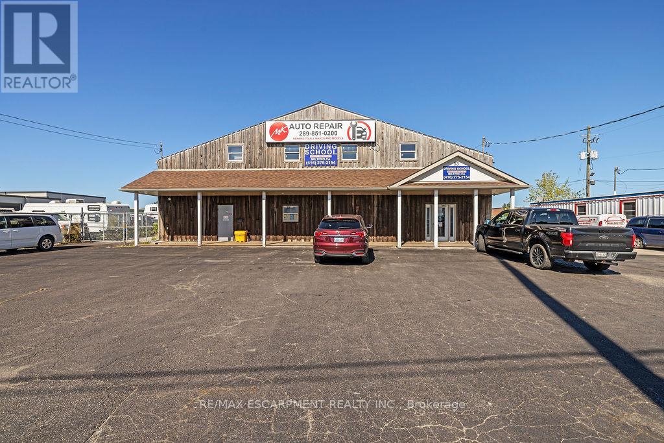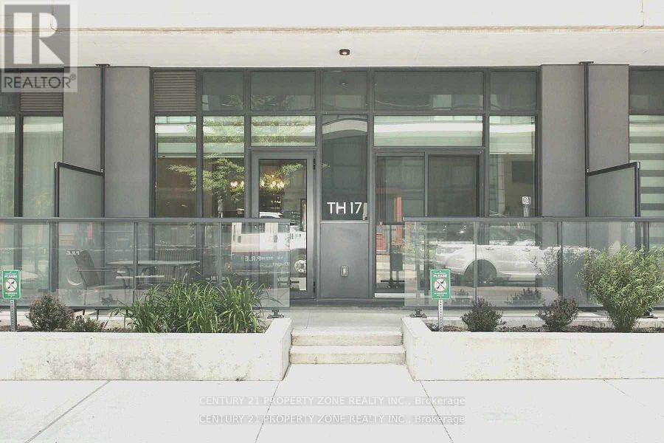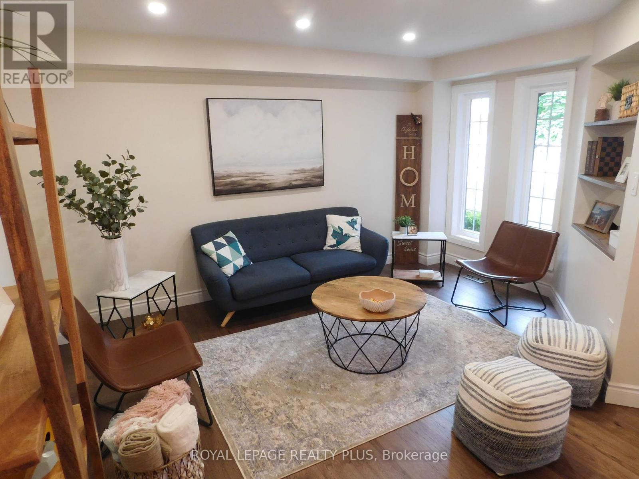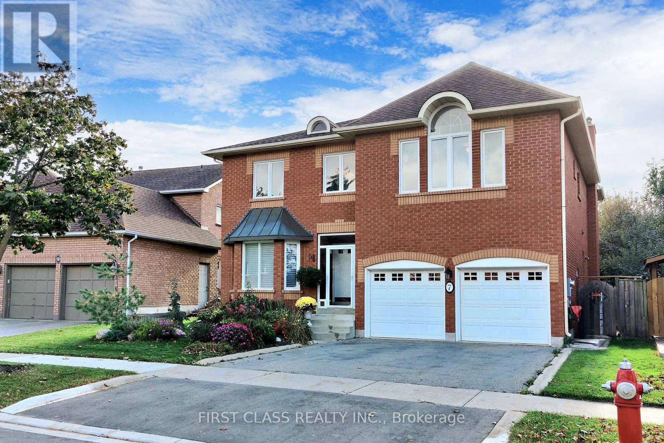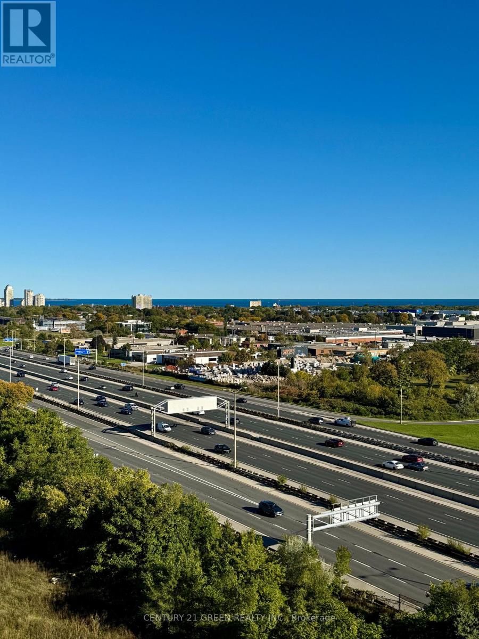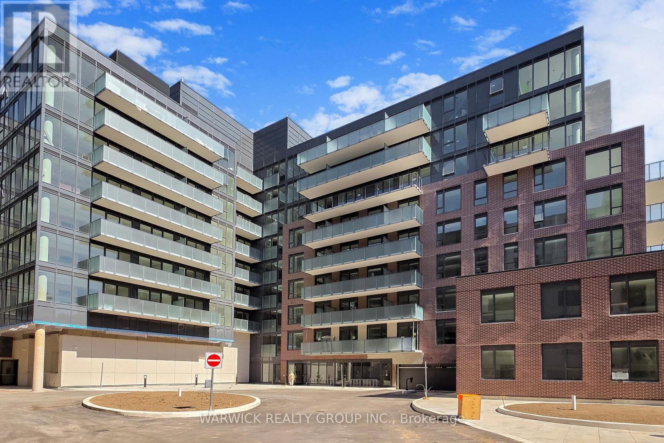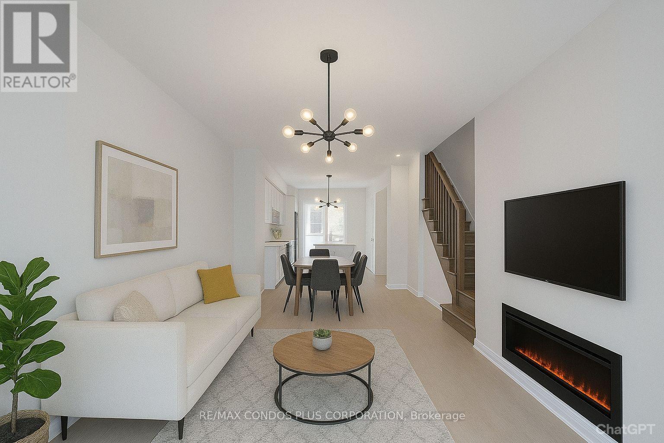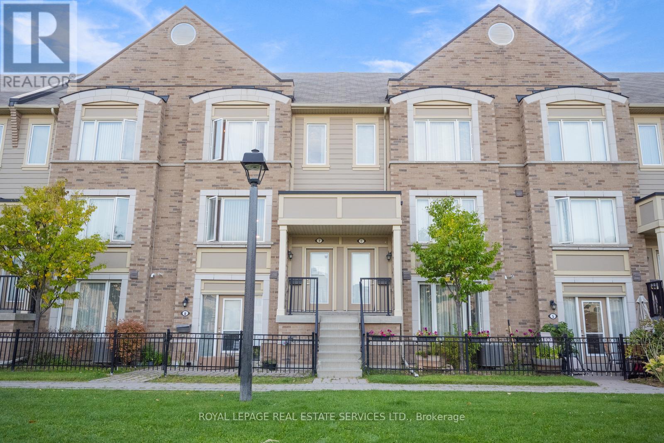114 Seventh Street
Toronto, Ontario
Bright and Spacious Bachelor/Studio in the heart of New Toronto! Features New Kitchen Cabinet Hardware, peel-and-stick backsplash, under cabinet lighting, dimmer switch, added closet storage and a New Vanity and toilet. Steps to the lake, Colonel Samuel Smith Trail, Humber College, Mimico GO, TTC, Shops, Dining and Schools. Quiet Building in a Prime Location - DON"T MISS OUT! (id:60365)
73 Porchlight Road
Brampton, Ontario
Welcome to 73 Porchlight Dr, where space and value come together in this freshly painted, move-in ready home. The price simply doesn't match the size! Features include new carpet throughout the second floor, a finished basement with in-law suite or apartment potential, and the seller will pay for the cost of adding a separate entrance - perfect for families who want a private basement space or rental option.Enjoy ample parking, a fully fenced backyard, and a convenient location close to schools, parks, and shopping. Ideal for large families or investors looking for flexibility and long-term value. (id:60365)
546 Hartley Boulevard
Milton, Ontario
Beautifully finished 2-bedroom, 1-bathroom basement apartment in the sought-after Clarke community of Milton. This spacious unit offers a bright living area, modern kitchen, and a separate entrance for added privacy. The basement comes partially furnished and is part of a well-maintained detached 2-storey home. Includes one parking space and is conveniently located close to schools, parks, shopping, and transit. Tenant responsible for 30% of utilities. Ideal for small families or working professionals. (id:60365)
2905 - 50 Absolute Avenue
Mississauga, Ontario
Absolutely Amazing. Stunning Views of Lake Ontario and City Centre from the 29th Floor. World Class Amenities including, Swimming Pool, Gym, Steam Room, Squash and Basketball Courts, Lounge on the 48th Floor, Party room, Business Center, Library, Visitors Suites. Close to Sheridan College, Square One Mall and Public Transportation Hub. 24 Hours Concierge, 24 Hours Grocery Store on Main Floor. (Pictures are from previous occupancy) (id:60365)
57 Steeles Avenue E
Milton, Ontario
Turn-key automotive repair facility ready for immediate operation in a prime Milton location! This well-maintained unit offers 3 full hoists, alignment machine, wheel balancer, rim machine, oil collection system, and large 24-ft bay door ideal for easy vehicle access and truck service. Includes 2 private offices, 1 full washroom (2nd flr), 1 half washroom (main), balcony, and a 7-camera security system for peace of mind. Excellent layout with high ceilings and bright workspace-perfect for a growing mechanic business or an investor seeking a fully equipped shop with premium visibility on Steeles Ave. Ample parking and easy highway access. Move-in ready - start servicing clients right away! (id:60365)
Th-17 - 4055 Parkside Village Drive
Mississauga, Ontario
Absolutely Luxurious 3-Bed, 3-Bath Townhome! Experience modern living in this beautifully upgraded home featuring an open-concept layout, brand-new luxury vinyl flooring, and fresh designer paint throughout. Enjoy 9-ft ceilings, a chef-inspired kitchen with a large quartz island (seating for 4), and premium stainless steel appliances. The primary bedroom offers a spa-like ensuite and walk-in closet, providing the perfect retreat. The second and third bedrooms are bright and spacious. Perfect for entertaining with a walkout terrace and second-floor balcony for outdoor relaxation. Includes 1 parking space and 1 locker for added convenience. Located in the heart of Mississauga just steps to Square One, YMCA, Living Arts Centre, City Hall, Sheridan College, major transit routes, highways, and Pearson Airport. (id:60365)
3424 Nutcracker Drive
Mississauga, Ontario
Upgraded Home On A Large Corner Lot In The Desirable Neighbourhood Of Lisgar With Other 2500Sqft. So Many Upgrades To Offer (Engineered Hardwood Flooring, Oak Stairs, Elf's, Windows), Cozy Family Room W/Brick Fireplace. Eat - In Kitchen That Opens Up To Large Fully Fenced Backyard. Upstairs You'll Find 3 Generously Sized Beds. Master Featuring A Walk In Closet And Upgraded Ensuite. Basement Finished W/Rec Room, Office Or Bedroom (id:60365)
7 Kenpark Avenue
Brampton, Ontario
Welcome to 7 Kenpark Avenue in Brampton's desirable Snelgrove neighbourhood. This expansive, thoughtfully designed home offers 6 main bedrooms + 3 in the lower level and 5 bathrooms, ideal for large or multi-generational families. With nearly 5,000 sq ft of living space, it features multiple fireplaces, a well-proportioned formal and family layout, and generous room sizes throughout. The private backyard is a resort-style retreat with an inground pool, lush landscaping, stamped concrete and an inground sprinkler system. Recent updates include a new furnace and AC (2018), refreshed kitchen appliances (2023), and pool system upgrades (heater 2022, sand filter 2023, pump 2020). There is a double driveway and attached 2-car garage. Located near Kennedy & Mayfield, the home offers both privacy and easy access to major roads and highways. (id:60365)
1005 - 36 Zorra Street
Toronto, Ontario
Modern sanctuary in the heart of Etobicoke's vibrant community with City & Lake Views at Thirty Six Zorra, offering 2 bedrooms plus a den, 2 bathrooms, and 753 square feet of indoor and outdoor space. Floor-to-ceiling windows showcase sweeping city and lake views, while the open-concept layout seamlessly connects the kitchen, dining, and living areas, enhanced by contemporary pot lights. The chef-inspired kitchen features quartz countertops and stainless steel appliances, and the primary suite includes an Ensuite with a glass walk-in shower. Aa versatile second bedroom and den provide options for guests and a home office, while the spacious balcony invites you to enjoy the urban panorama in comfort. Residents benefit from 24/7 concierge service and an array of modern amenities, including a gym, outdoor pool, pet spa, and more, all within minutes of transit, highways, shops, dining, and waterfront trails making this condo the epitome of stylish city living. (id:60365)
303 - 4365 Bloor Street W
Toronto, Ontario
Modern (barrier-free) 2 Bedroom, 2 Bathroom + Den in the Heart of Etobicoke. For a Limited Time: Take Advantage of Our Exclusive Offer - One Month Free on Select 2 Bedroom + Den Suites! OR Ask about current benefits on select suites - available for a limited time! The Markland, where contemporary design meets everyday comfort. This spacious 2-bedroom + den suite offers a bright, open-concept layout with floor-to-ceiling windows, sleek finishes, and a versatile den-ideal for a home office or guest space. The modern kitchen features integrated appliances, quartz countertops, and ample cabinetry, perfect for both daily living and entertaining. Enjoy the convenience of in-suite laundry, a private balcony with south facing courtyard views, and thoughtfully designed interiors that blend style and function. Benefit from a second bathroom, including an ensuite with step-in shower. Residents benefit from unrestricted access to premium amenities, including a state-of-the-art fitness centre, rooftop terrace, elegant social lounge, party room, co-working space, and concierge service. We are a pet-friendly community, complete with pet-spa and on-site dog run! Ideally located in Etobicoke's sought-after Markland Wood community, you're just minutes from major highways, shopping, dining, parks, and public transit-offering the perfect balance of urban living and suburban tranquility. Experience elevated rental living at The Markland! (id:60365)
20 - 348 Wheat Boom Drive
Oakville, Ontario
Rare Find, Welcome To 348 Wheat Boom In Oakville, A Townhome Complex Only 3 Years Old! With A Premium Lot, Overlooking the Pond, Over $30K in Upgrades With Tesla Charging Station In The Garage! Matching Backsplash, High End Stainless Steel Appliances & Matching Hood Fan, Quartz Countertops, Breakfast Bar, Open Concept, 9 Ft Ceilings, Main Floor Laundry Area Off Kitchen! 2.5 Baths, Primary Bedroom Features 4pc Bath + Walk in Closet With His and Hers. Amazing Roof Top Terrace With Multiple Wrap Around Areas For Entertaining! Gas Hook Up! Double Tandem Garage For 2 Vehicles, Already Equipped with EV Charger For an Electric Vehicle, Two Different Heating/ Cooling Zones on Main & Upper Levels. On Entrance Level An Ideal Office! CAC, Minutes To HWYS 407/403. 1629 SQFT (id:60365)
7 - 3185 Boxford Crescent
Mississauga, Ontario
Sold under POWER OF SALE. "sold" as is - where is. Beautifully maintained, park-facing Daniels Executive Townhome featuring 3 bedrooms and 3 bathrooms in the highly sought-after Churchill Meadows community. This bright and spacious home offers a functional layout with garage parking, stainless steel appliances, upper-level laundry, and a walkout terrace off the kitchen ideal for year-round BBQs. Enjoy direct garage access and a generous primary bedroom with a walk-in closet. Located in a family-friendly neighbourhood with top-rated schools, parks, community centres, and places of worship nearby. Commuters will appreciate quick access to major highways and transit, offering an easy commute to UTM, University of Toronto, McMaster, Waterloo, Guelph, York, and more. With some of the lowest condo fees in the area at just $300/month (including water), this home combines comfort, convenience, and exceptional value. Don't miss this opportunity book your private showing today! POWER OF SALE, seller offers no warranty. 48 hours (work days) irrevocable on all offers. Being sold as is. Must attach schedule "B" and use Seller's sample offer when drafting offer, copy in attachment section of MLS. No representation or warranties are made of any kind by seller/agent. All information should be independently verified. (id:60365)

