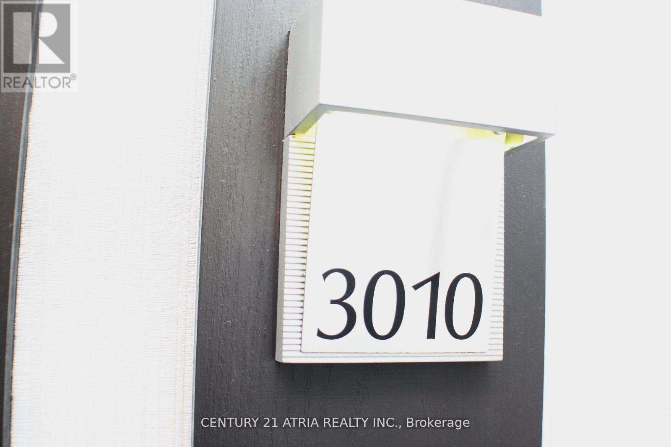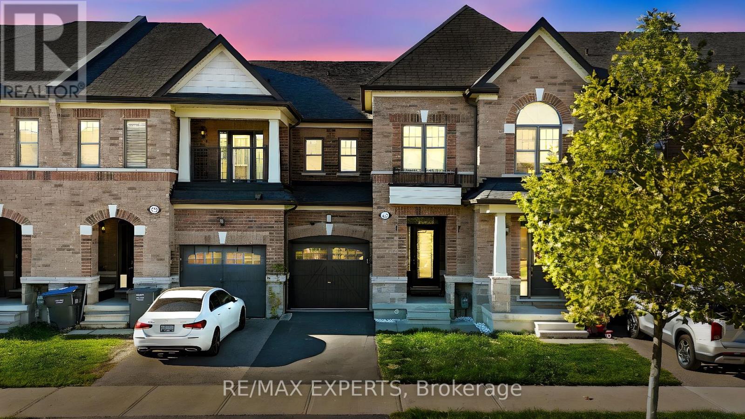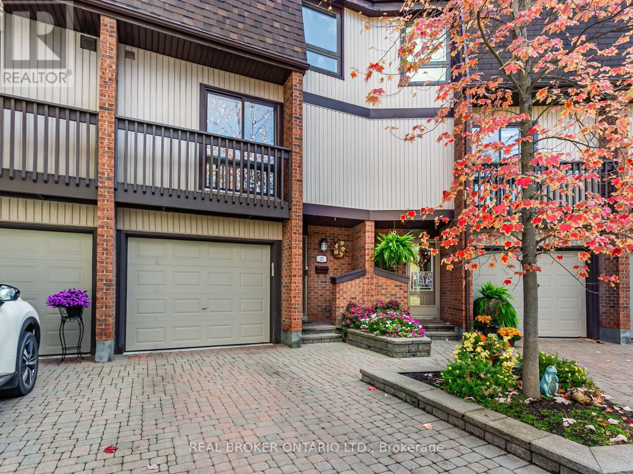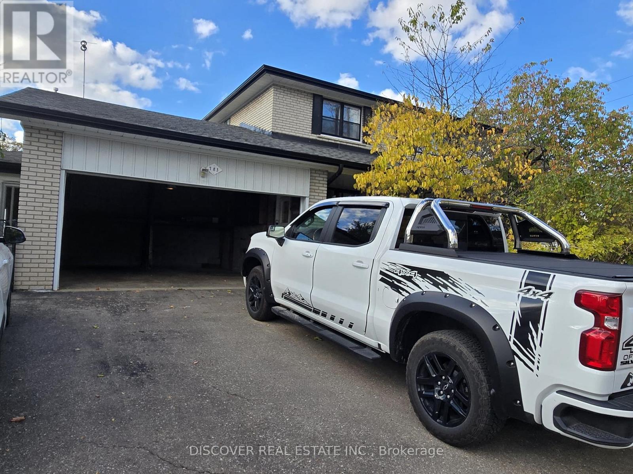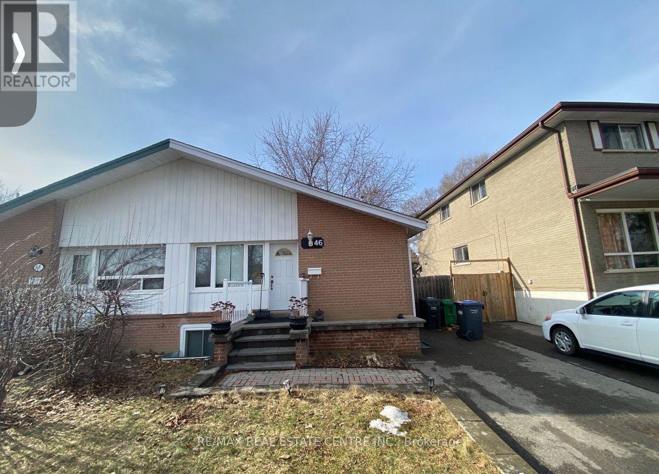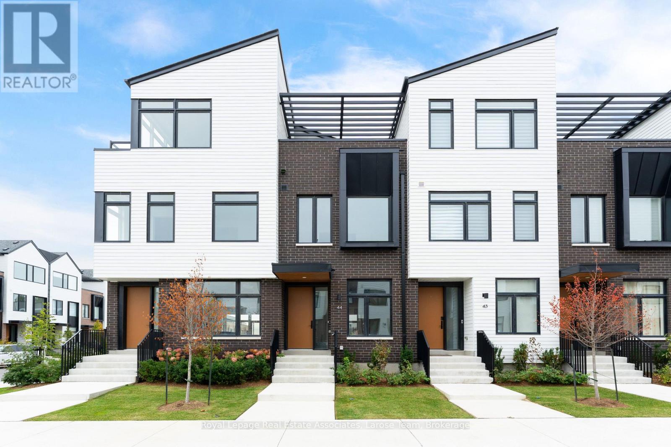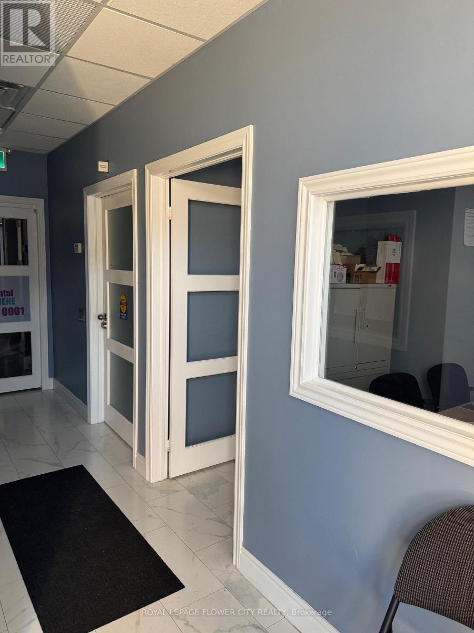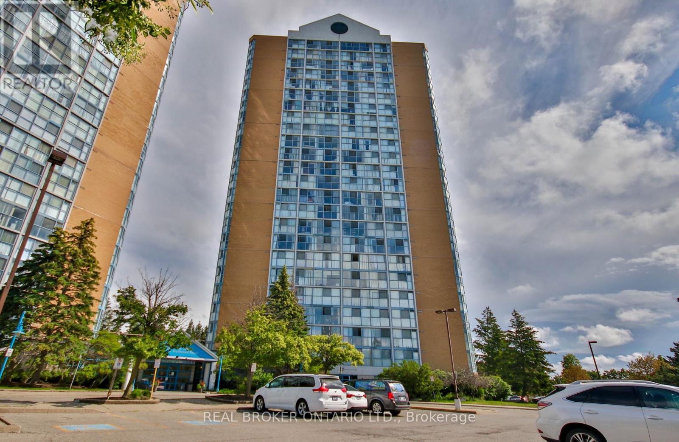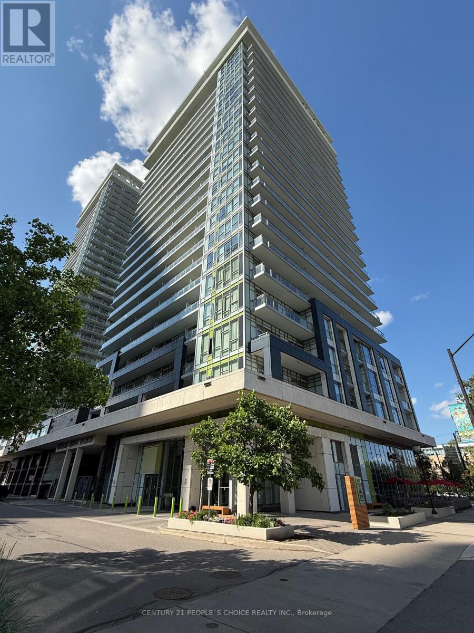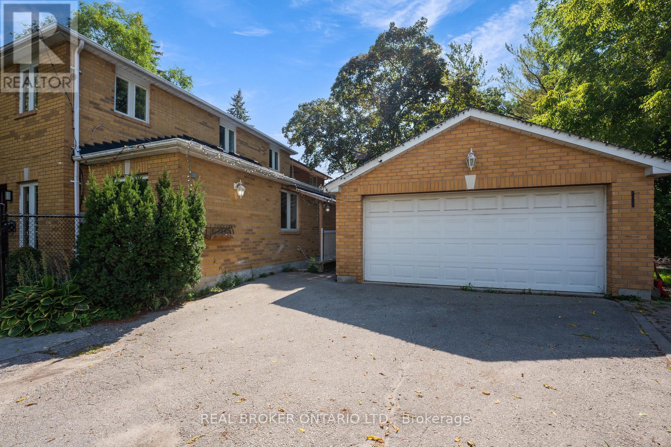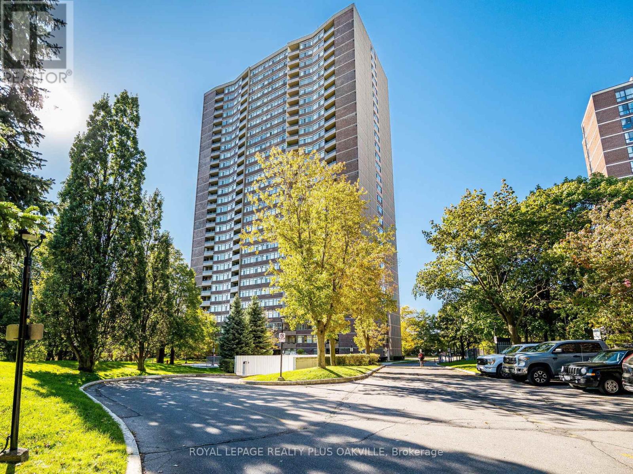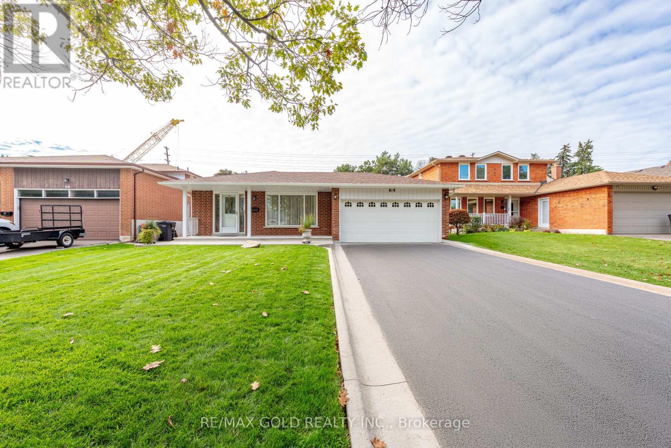3010 - 80 Absolute Avenue
Mississauga, Ontario
Stunning Unobstructed Views With Extra Large Private Balcony. One Bedroom + Den, Den With Semi Ensuite, Closet And French Doors Can Easily Be Used As A Second Bedroom. Master With 4Pc Ensuite, Granite Counters. Brand New Floors, Freshly Painted. Very Clean And Spacious On High Floor (id:60365)
18 Morra Avenue
Caledon, Ontario
Welcome to 18 Morra Ave in the Highly Sought After Community of Bolton East. This Stunning Home Showcases Over $100,000 in Recent Renovations & Upgrades (2025)!!! Including a Brand-New Full Custom Chef's Kitchen w/ Calacatta Porcelain & Caesarstone Quartz Countertops. New Stainless-Steel Appliances, New Washer & Dryer, Porcelain Tiles from Ciot, Fully Renovated Master Ensuite, New Toilets thru-out, Smooth Ceilings (popcorn removed), New Pot Lights, & Solid Wood Interior Doors. Hardwood Flooring Thru-out. New Sliding Door to Backyard w/ New Interlock Large Herringbone Deck Pavers. A Freshly Coated Driveway, w/ Convenient Garage Access to the Yard Provides Priceless Utility. Every inch of this home reflects Quality Craftsmanship and Attention to Detail. Nestled in a Quiet, Family-Friendly Neighbourhood. Only 7mins drive to HWY 427! Close to Schools, Parks, Shops & Major Routes. Move-In Ready! (id:60365)
27 - 1060 Walden Circle
Mississauga, Ontario
Spectacular, Tastefully Updated 1955sf Townhome on a Quiet, Treed Cul-De-Sac in Walden Spinney, a Forested, Hidden Gem Community in Clarkson Village. Rarely Offered Unit: Uniquely Sheltered From Thru-Traffic & Noise; One of The Largest Models in the Development; Ample Visitor Parking Steps Away! 3+1 Spacious Bedrooms, 3 Full Bathrooms... a 4-pc and **Two** 3-pc (Highly Coveted 3-pc in Primary Ensuite!!) ** Extensive Professional Renovations: High-End Kitchen with **Heated Floors**, Quartz Countertops, Stainless Steel Kitchenaid Appliance Series with B/I Microwave in Centre Island; All 3 Bathrooms Renovated - No Expense Spared. Upstairs Bathrooms Cabinetry - Solid Wood. Main Floor Bathroom Offers **Heated Floors**. Hardwood Flooring 2nd /3rd Floors, Extra Hidden "Harry Potter" Storage Under Main Stairs & Behind Living Room Built-In Bookcases (Solid Wood)! Check the Floor Plan! Walkout to Huge 13 x 19.7 ft Deck w/Gas Line for BBQ, 200amp Electrical Panel... All 3 Floors Above Grade - No Damp Basement! Premium, durable polyurea garage floor upgrade. ** Private Walden Club Membership Included: Access to Heated Swimming Pool, Basketball & Tennis Courts, Gyms, Party Room, Forested Walking Paths, and a Community Library ** Easy 7-minute Walk to the Clarkson GO Train with Express Service To Union Stn in About 20 Minutes! Great Restaurants, Shopping, Parks, and Community Amenities - All Within the Wonderful Clarkson and Lorne Park School Districts. You Will Be Lucky To Call This Community Home! (id:60365)
783 Bloor Street
Mississauga, Ontario
Spacious Detached Home for immediate Occupancy, 4 Bedrooms, 3 full bathrooms (1 full bathroom on ground floor) 2 Kitchens, Parking for 5 cars. This residence is in a very desirable neighborhood on a large, fenced corner lot with trees and greenery on all sides. The interior offers a blend of style, functionality, and a spacious layout combined with large windows having nice views, plenty of natural lighting, hardwood floors, an attached sunroom, and a finished basement with kitchen. This wonderful, detached home is ideal for families seeking comfort, space, and convenience. Located in a beautiful neighborhood close to parks, schools, shops, groceries, bus stop and transport. (id:60365)
46 Corby Crescent
Brampton, Ontario
Beautiful 2-bedroom Legal Finished basement apartment with separate entrance. Features upgraded kitchen with granite countertops, porcelain tiles throughout, and Own ensuite laundry. Includes 1 parking space. Located in a family-friendly neighbourhood close to Sheridan College, highways, schools, parks, and shopping, just minutes to Heartland Town Centre. (id:60365)
44 - 30 Lou Parsons Way
Mississauga, Ontario
Your Luxury Lakefront Townhome Awaits at Brightwater Port Credit! Welcome to an exquisite 3 bedroom- 4 bath luxury townhome in South Mississauga's premier brand new lakefront community - Brightwater. This sophisticated residence offers 1,945 sq. ft. of thoughtfully designed living space, complete with two large private outdoor terraces and parking for three cars, combining modern elegance, comfort, and functionality. Step inside to a sun-filled open-concept main floor, where soaring 10-foot ceilings and expansive windows create an airy, light-filled ambiance. The chef-inspired kitchen features a large centre island, quartz countertops, high-end appliances, and custom cabinetry - all flowing seamlessly into the dining and living areas. Walk out to your private main-level terrace, perfect for morning coffee, evening cocktails, or dining al fresco. Upstairs 2 spacious bedrooms are bright and airy with extra large windows and a dedicated home office, perfectly suited for today's flexible lifestyle. Your Primary Retreat encompasses the entire third floor, providing ultimate privacy with a spa-like 5-piece ensuite, walk-in closet, and a sensational private rooftop balcony- an ideal spot to unwind under the stars. Outside your door, experience the vibrant Port Credit lifestyle - stroll along the lakefront trails, explore boutique shopping, Farm Boy, LCBO, cafes, and acclaimed restaurants, all just steps away. Enjoy a carefree living experience with irrigation, heated ramp utilities, outdoor lighting, waste bin service, common area upkeep, and Wi-Fi. Plus, residents benefit from a complimentary Brightwater shuttle to the Port Credit GO Station. Discover the perfect fusion of luxury, design, and lakefront living - your new town home awaits at Brightwater Port Credit. (id:60365)
145 Inspire Boulevard
Brampton, Ontario
Truck driving school approved to operate. Running school for sale with good results and good references from our old students. (id:60365)
1113 - 35 Trailwood Drive
Mississauga, Ontario
Modern Comfort in the Heart of Mississauga! Welcome to 35 Trailwood Drive a must-see 2-bedroom, 2-bathroom suite offering spacious living at its finest! With nearly 1,000 sq. ft. of beautifully designed space, this bright and inviting unit boasts floor-to-ceiling windows that fill every room with natural light and showcase stunning city views. Enjoy newer laminate flooring throughout and an open-concept layout perfect for entertaining the living and dining areas flow seamlessly into a stylish, eat-in kitchen. The primary bedroom features a generous layout with a private 4-piece ensuite, while the second bedroom is ideal for family, guests, or a home office. Perfectly located in the heart of Mississauga, close to shopping, transit, restaurants, and parks this home is perfect for couples, small families, or anyone looking for space and style in a prime location. (id:60365)
2210 - 365 Prince Of Wales Drive
Mississauga, Ontario
That sounds like a dream spot in the city! A penthouse with 10 ft ceilings, walking distance to Square One and Sheridan College, and easy access to highways. You've got luxury and convenience wrapped into one sleek package. Here's a peek at some listings that match your description: 1 Bed + Media Room with elegant finishes and panoramic views. Located in high-rise buildings near Square One Mall. The media room is perfect for a home office setup. Floor-to-ceiling windows and a modern interior. All newly painted. Hardwood is also newly painted. Professionally cleaned. Ensuite private laundry. Private parking close to the elevator, a good-sized locker to extra storage. (id:60365)
Main - 256 The Kingsway Road
Toronto, Ontario
Stop scrolling your dream home has just appeared! Welcome to 256 The Kingsway, a rare gem in Toronto's most coveted neighbourhood. This move-in-ready multigenerational masterpiece boasts 4 bedrooms, 2 bathrooms, and flexible layouts perfect for big families, in-laws, with nannies, or home offices, yes, all under one roof! Enjoy separate entrances, a detached garage with a private driveway, and meticulously maintained interiors. Step outside to a vibrant community: top schools, boutique shops, transit, and more just minutes away. Spaces like this don't wait. Your perfect home is here, now, and ready for you. (id:60365)
2006 - 3100 Kirwin Avenue
Mississauga, Ontario
Welcome to this bright and spacious condo nestle on beautifully landscaped parkland with abundant green space and walking paths along the river. This condo features an open concept layout with a living and dining area that walks out to an open balcony offering panoramic city views. The kitchen boasts ample cabinet space, pot lights, an island and ceramic floor. Large master bedroom with walk-in closet and laminate floor. Freshly painted throughout. Ensuite laundry, locker and 2 parking spots. Newer windows and balcony doors (2024/25). Heating and cooling installed in 2021, thermostat (2021), bird netting (2021), main bath fan motor (2021). New bath tub drainer and over flow (2022), p-trap and strainer in kitchen (2022), A/C vertical fan coil (2023). Close to Square One shopping, schools, parks, public transit, highways QEW, 403 and 407 and Cooksville GO Station. (id:60365)
64 Malcolm Crescent
Brampton, Ontario
DON'T MISS THIS RARE OPPORTUNITY!! Proudly owned by the original owner! This bright 4 level backsplit offers 3+1 bedrooms and 2 full baths, sitting on a large 50x120 ft lot with NO homes behind. This property offers the space, comfort, and privacy every family dreams of. The bright andfunctional layout provides room to grow. Features a finished basement with cozy family area perfectfor movie nights or extra living space. Ideal for first time buyers, growing families, or investors.Located close to schools, parks, BCC, hospital, rec centre & just minutes to Hwy 410. A wonderfulplace to start your family or make your next smart investment! (id:60365)

