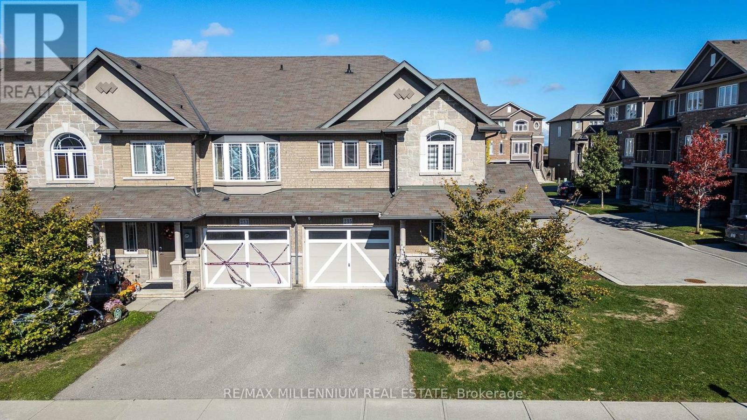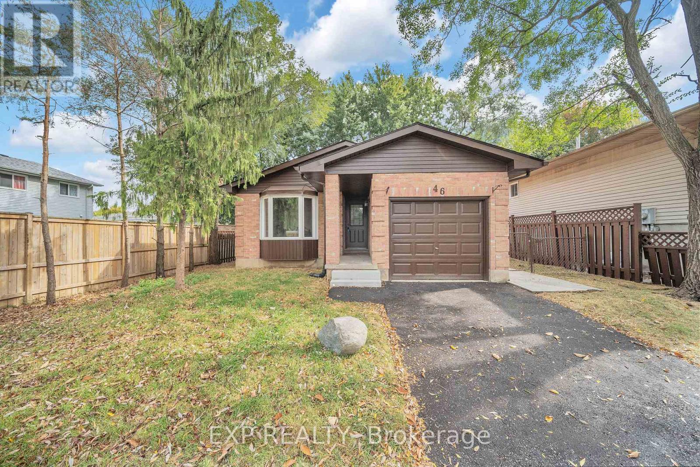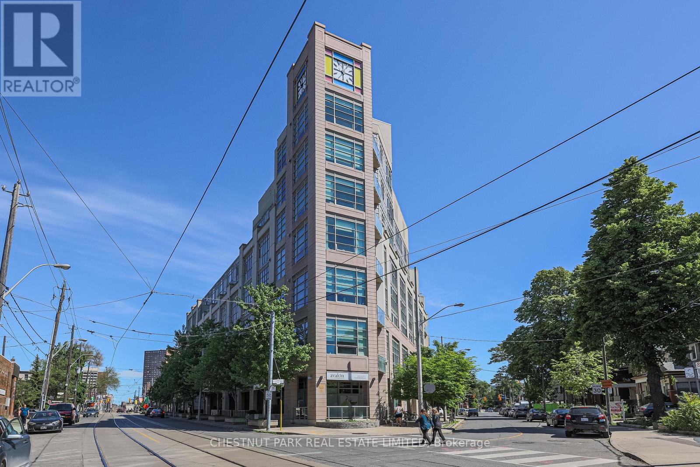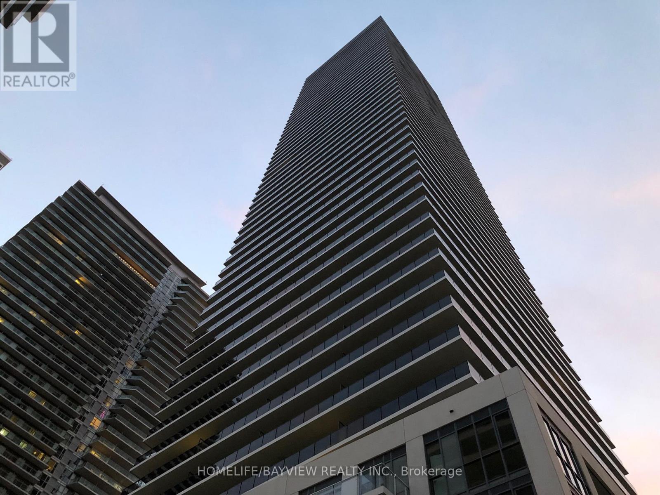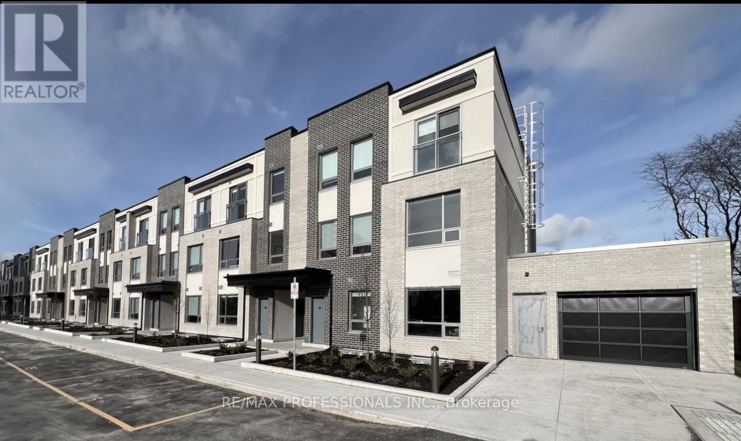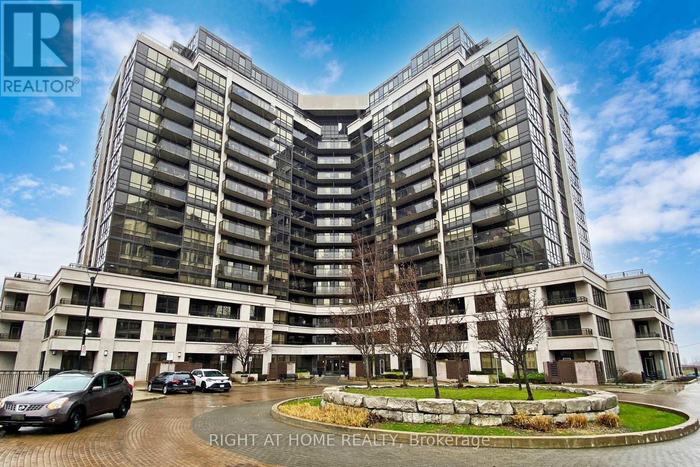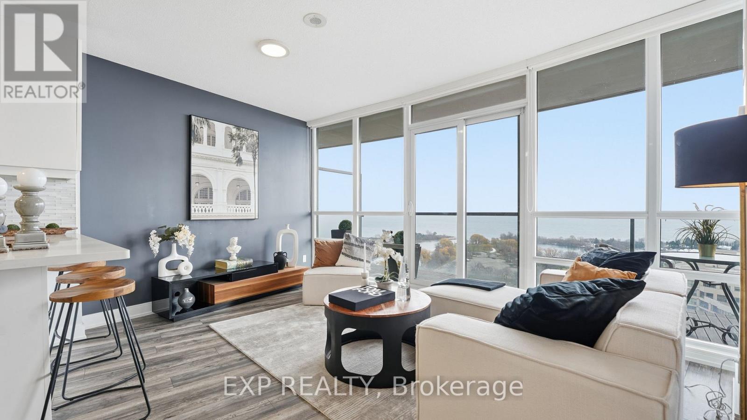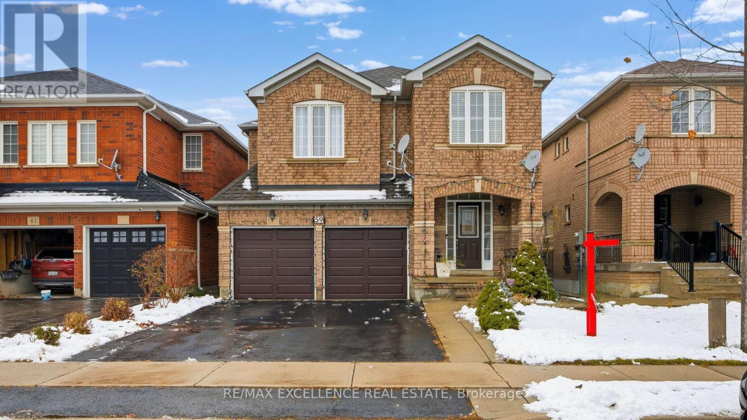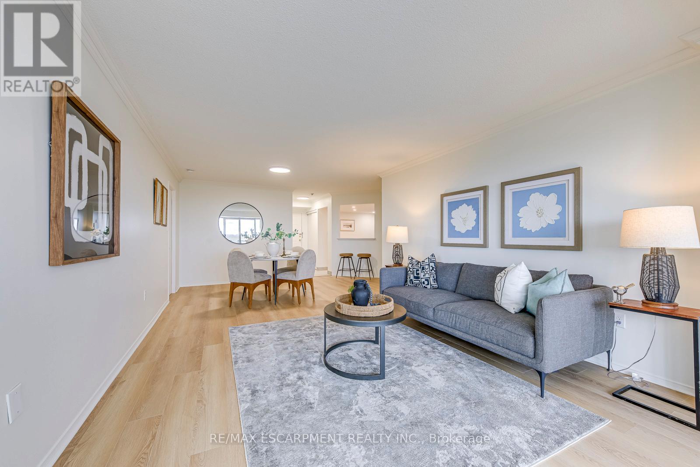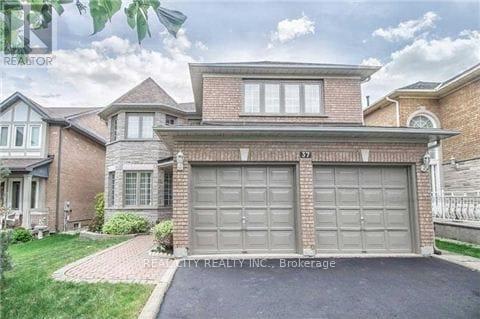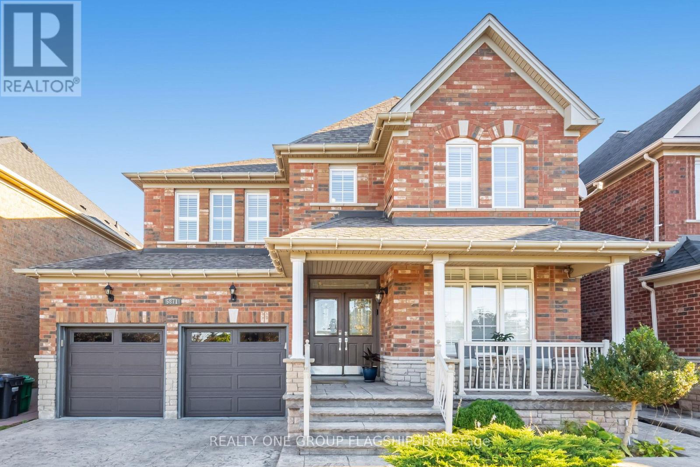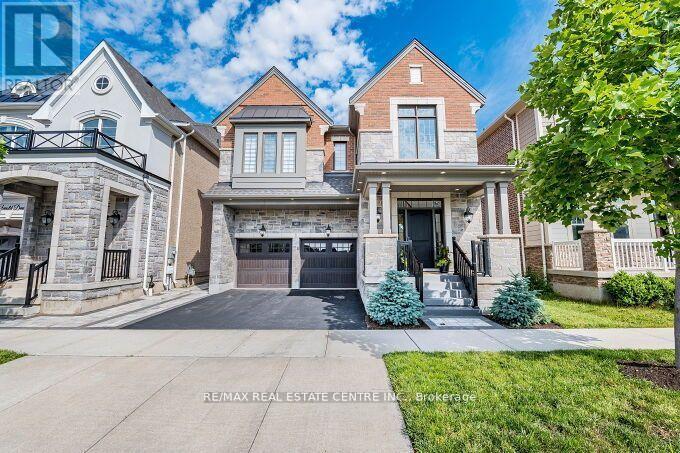235 Bellagio Avenue
Hamilton, Ontario
Executive End Unit Townhome!!! A Perfect Family Home In A Perfect Family Location... Walk To The Playground And 2 Schools, Quick To Shops And Major Roads. This Home Is Impeccably Cared For And Shows Very Well. This Carpet Free Unit Offers Three Bedroom And Two Full Washroom With Central Island In The Kitchen.This Layout Is Family-Friendly And The Unfinished Basement Can Be What You Wish!! Beautifully Landscaped (Curb Appeal +), Back Deck. This One Is It! Get In Early!! (id:60365)
46 Bonaparte Lane
London East, Ontario
Wont last long! Attention 1st Time Home Buyer & Investor! Beautiful Must View Freehold detached home with 3 Bedroom + 2 Bedroom Basement. Addition to that lot of unfinished area to make recreation room, IN law suite or triplex rental unit. Thousands of money spent for lot of quality upgrades from top to bottom, inside and outside which are very hard to get in this price range property, brick structure, Brand New Furnace (2025), Lots of pot lights and Natural Light, walk in closet in primary bedroom with his and her closet, primary ensuite with total 2 washroom on main floor, no side walk, Very big front yard and backyard, Entrance from Garage to the property, and Separate side entrance for basement. Proudly Make This As Your New Home By Lifelong Memories & Years Of Worry Free Living with Your Friends & Family. Property located at prime location and very near to Fanshawe College, London International Airport, Veterans Memorial parkway (Highway), highway 401 and easy public transportation all those make easy rental for basement. And Is Close To Everything You Will Ever Need Grocery, School, Parks, Restaurants, and Shops. (id:60365)
411 - 437 Roncesvalles Avenue
Toronto, Ontario
Architecturally striking three-level loft in the coveted High Park Lofts, offering refined urban living in the heart of Roncesvalles Village. This newly renovated 1-bedroom + oversized den residence spans approx. 822 sq. ft. and features dramatic 13-ft ceilings with expansive west-facing floor-to-ceiling windows. Enjoy open sky and sunset views framed by the historic church steeple across Roncesvalles - a rare and serene outlook.The open-concept main level showcases a modern kitchen with full-size stainless steel appliances, gas range, granite countertops, generous storage, and a large island with breakfast bar - ideal for both everyday living and entertaining. The sun-filled living and dining area is anchored by a cozy gas fireplace, creating a warm yet elevated atmosphere.Upgrades include new hardwood flooring, fresh paint, custom blinds, and ensuite laundry. A standout feature is the substantial den on its own level, complemented by an atrium-style interior balcony overlooking the building's landscaped garden atrium and lobby - an exceptional flex space ideal for a home office, studio, or retreat.Boutique, pet-friendly building with concierge service, rooftop terrace with BBQ, and resident meeting room with WiFi. Steps to Howard Park, Sorauren Park Farmers' Market, High Park, Sunnyside Beaches, TTC subway and streetcar lines, and the UP Express/Bloor GO Station - offering direct access to Union Station or Pearson Airport in approximately 15 minutes. A rare leasing opportunity offering volume, light, and architectural character in one of Toronto's most desirable neighbourhoods. Investor owned and professionally managed, this is a great opportunity for Tenants. Building offers bicycle storage and visitor parking underground. Pls inquire if you seek additional parking. Locker available for additional $50 per month. (id:60365)
5001 - 70 Annie Craig Drive
Toronto, Ontario
Vita 1 Condos by Mattamy. 50th floor unit, one-bedroom, full 4 pcs bathroom with a linen cupboard. Partial views of the lake from a huge balcony, Northwest exposure with a beautiful Sunset. 9' Ceilings, Floor to ceiling windows. Laminate flooring in bedroom, living and dining rooms. Bathroom has tiled floor. Modern kitchen with stainless steel appliances and an upgraded backsplash. Full amenities with outside pool, exercise room, party room, games room, guest suites, outside BBQ designated area with a clear view of the lake. Ample visitors parking on P1. Miles of jogging, walking and cycling lanes. Famous restaurants are minutes away including patio cafes. **EXTRAS** Stainless steel appliances, Fridge, Glass top stove, B/I Dishwasher, B/I Microwave, Stacked Front Load Washer and Dryer, Blinds, One underground parking and one locker (id:60365)
138 - 62 Dixfield Drive
Toronto, Ontario
Welcome to 62 Dixfield Drive, Unit 138 a clean, modern 2-bedroom, 2-bath purpose-built rental spanning 895 sq. ft. over two levels, 2nd and3rd floors. This townhouse-style home features 9 ft. ceilings, quartz countertops, stainless steel appliances, full-size washer & dryer, andblinds throughout, oering a bright and comfortable living space.Enjoy stress-free, move-in-ready living with no repair worries, and accessbuilding amenities including a gym and outdoor pool. Perfectly located for convenience, this home is just minutes from Pearson Airport andthe 400-series highways, with transit, parks, schools, Centennial Park, Sherway Gardens, and Etobicoke Olympium nearby.Across fromWellesworth Park. Minutes from elementary, middle and secondary schools. Great location to use the future transit and the subway linerunning from the hub at Renforth and Eglinton.Ideal for renters seeking modern, brand-new style and comfort in a prime location. Utilitiesand parking are extra. Refundable $50 key deposit.** 1 month free on a 13 month lease (month 2) or 2 months free on a 24 month lease(month 2 & month 13) ** (id:60365)
212 - 1060 Sheppard Avenue W
Toronto, Ontario
INCREDIBLE VALUE! INCREDIBLE LANDLORDS! 1 Large "King Size" Bedroom + Den (Den large enough to be potential bedroom!), 1 Bath, 1 Parking. Amazing open concept floor plan that allows for a separate living & dining space! Kitchen with breakfast bar, granite counters and stainless appliances. Floor to ceiling doors to large and spacious balcony, bright windows, open concept, efficient layout, stone counters, stainless steel appliances. The location is unbeatable, with convenient access to TTC and GO Train station just steps away, making commuting a breeze. You'll also be close to major highways, malls, grocery stores, Costco, and a variety of restaurants, making this the perfect spot for city living. Your perfect city oasis awaits! *Pictures taken previous to current tenant.* (id:60365)
1908 - 2240 Lake Shore Boulevard W
Toronto, Ontario
Five-Star Lakefront Living Awaits in Humber Bay Shores! Why choose between Toronto's dazzling skyline or serene lake views when you can have both? Enjoy panoramic, unobstructed views of the CN Tower, city lights, and gorgeous lakefront - all from your private balcony, where you can take in the sunrise and sunset in perfect tranquility. This rare 1 + den condo boasts a bright, functional layout with floor-to-ceiling windows, and a spacious balcony enhanced with the perfect outdoor space (manicured with synthetic lawn grass), creating your own private outdoor oasis. Inside, enjoy modern upgrades throughout - including a new bathroom, refreshed kitchen with backsplash and breakfast bar, stylish flooring, and stainless steel appliances. Located in the heart of Mimico's prestigious Humber Bay Shores, you're just steps to the Martin Goodman Trails, Lake Ontario, cozy cafés, gourmet restaurants, groceries, TTC, GO Transit, and quick highway access. Live where luxury meets lifestyle, and every day feels like a home away from home. Shows A++++ Amenities Include: Private, Residents-Only Fitness Club, Theatre room, Kids' Play Room, Yoga Room, Cardio Room, Wine Tasting Room, Library, Saunas, Terrace with BBQs, Billiards Table, Ping Pong Table, and Good Sized Walk-In Closet. (id:60365)
59 Linderwood Drive
Brampton, Ontario
This stunning home features 4 spacious bedrooms and 3 upgraded bathrooms on the main floor, complemented by fresh paint, upgraded fixtures, a new front door, a new garage door, and beautiful hardwood floors throughout. The modern kitchen shines with new Granite countertops, a gas stove, and stainless steel appliances. Enjoy multiple living spaces including a separate family room, dining room, and an additional living room on the second floor, perfect for growing families. Step outside to a private backyard deck with a charming gazebo-ideal for entertaining. The home also includes a fully finished 2-bedroom basement with its own separate entrance and separate laundry, offering incredible potential for extended family or rental income. (id:60365)
902 - 5080 Pinedale Avenue
Burlington, Ontario
Welcome to one of Burlington's most sought-after condominium communities, offering exceptional comfort, security, and convenience in a primelocation. This beautifully updated 2-bedroom, 2-bath suite features 1,222 sq. ft. of bright, open-concept living space with new flooring, freshpaint, crown moulding, and expansive windows that fill the home with natural light. The spacious living and dining areas access an enclosedbalcony with sweeping east-facing views of Lake Ontario and the Burlington skyline, creating the perfect extension of your living space. Thebright renovated kitchen offers stainless steel appliances, ample cabinetry, updated hardware, tile flooring, and a clean, functional layout idealfor everyday cooking or entertaining. The generous primary bedroom includes an oversized close, 4-piece ensuite bath, and access to a sunroomthat makes an excellent reading nook or home office. A second large bedroom, full bath, in-suite laundry, and two underground parking spacesadd comfort and practicality. Residents enjoy an impressive list of amenities including an indoor pool, sauna, exercise room, library, media room,party room, games room, car wash bay, outdoor BBQ area, visitor parking, and beautifully maintained grounds. Condo fees cover buildinginsurance, cable TV, high-speed internet, water, landscaping, snow removal, parking, and all common area facilities. This unbeatable locationplaces you steps to Appleby GO Station, Fortinos, Longo's, major shopping plazas, restaurants, cafés, medical centres, Bateman CommunityCentre and Library and the waterfront's scenic parks and trails, with quick access to the QEW, 403, and 407. Families will appreciate proximity totop-rated schools including Frontenac PS, Pineland (French Immersion), Nelson HS, Ascension CES, and Assumption CSS. A perfect opportunityfor downsizers, first-time buyers, or anyone seeking move-in-ready living in a quiet, well-managed community close to every convenienceBurlington offers. (id:60365)
37 Bobcat Street
Brampton, Ontario
Over 100k Upgrade Main Floor. Aprox 60k spent on Brand New Kitchen. Aprox 2000sq. Welcome To Beautiful Greenpark-Built Home On Family-Friendly Street. Centre Hall Floor Plan, Oak Staircase, Large Principal Rooms, Finished Basement W Kitchen, Open Space & Extra Room For 5th Bedrm/Office/Hobby. Spacious/Bright Kitchen-Lots Of Cabinets, Large Eating Area W Walk-Out. Master Retreat-Huge Bedroom, 2 Closets, Oversized Bathrm With Separate Tub, Shower & Bidet. Main Flr Laundry W Direct Access To Garage. Great Location - All Amenities. Excellent Value! Brokerage Remarks Seller Is Motivated . (id:60365)
5871 Long Valley Road E
Mississauga, Ontario
Upgraded Model Home Pride of Ownership!A Backyard Designed for Family Fun! Step into your very own mini golf-style oasis, perfect for entertaining, relaxing, and creating lasting memories. This upgraded 45 lot fronts onto Trafalgar/Common Park, offering both privacy and scenic views.Inside, the home is bright, sun-filled, and spacious, featuring 9 ceilings and Brazilian Mahogany hardwood floors throughout the living, dining, family areas, upstairs hallway, and all bedrooms.The professionally finished basement includes a 5th bedroom, 3-piece bathroom, and large entertainment area with electric fireplace, ideal for gatherings. Enjoy a fully upgraded interior with custom staircase, granite countertops, stainless steel appliances, upgraded light fixtures, and California shutters throughout.Additional highlights include custom patio, patterned concrete driveway, front steps, and walkway, central air, central vacuum, main floor laundry with garage access, spacious second-floor hallway, covered front porch facing west.This home is meticulously maintained, offering luxury, comfort, and a backyard made for fun. Floor plan available; see attachment for more details. (id:60365)
323 Harold Dent Trail
Oakville, Ontario
Stunning 6 Years Old House With 4 Large Spacious Bedrooms + Den/Office & Computer Alcove, With 3.5 Bathrooms in TheHeart Of Oakville's Prime & Desireable Glenorchy Family Neighbourhood. Premium Lot, Across from Local Park, BackingOnto Large Lot Homes. 3007 Square Feet Double Car Garage Detached House, With Upgraded Separate Entrance from theBuilder, Approximately 1350 Square feet Additional in the Basement with a Partially Finished Basement, with Upgraded ColdCellar, & A Rough In Bathroom. Upgraded Main Floor Entry Porch & Stairs, Large Open To Above Open Concept Foyer, WithDouble Closets, With Upgraded Modern Metal Pickets on Stairway Going up to the 2nd Floor. Hardwood Flooring on the MainFloor in the Great Room, Dining Room and The Den/Office. With Upgraded Pot Lights & Upgraded Light Fixtures Througoutthe Main Floor of the House & Exterior Of House (ESA Certified). The Great Room with a Modern Open concept Layout, withDouble Sided Gas Fireplace, Renovated New Modern White Kitchen and Breakfast Area, With New Quartz Countertops, NewPantry, New Undermount Sink, Upgraded Undermount Lighting, Upgraded Ceramic Backsplash, Upgraded Water Line forRefrigerator. Upgraded Stainless Steel Appliances W-Premium Vent. Spacious Large Dining Room, & Spacious Den/Officewith French Doors. Mud Room with access to the Garage, & a Large Closet. Primary Large Bedroom W-5 Piece EnsuiteBathroom, Upgraded Frameless Shower, & Two Large Walk in Closets. 2nd Bedroom is A Large Bedroom With VaultedCeiling, & Has its Own 4 Piece Ensuite Bathroom. 3rd & 4th Bedrooms are Spacious With Large Closets with a Jack and JillBathroom. Fully Fenced Back yard, also has a GAS BBQ Connectivity. Walking Distance to Schools, Library, NeighbourhoodParks, Trails, Stores, Offices, Supermarkets, Cafe's, Public Transit, 16 Mile Sports Complex. Minutes Drive to Shopping plazas,Costco, Oakville Mall, Supermarkets, Entertainment, Lake, 403/QEW/401/407/427, GO Buses, GO Trains, Niagara+++ (id:60365)

