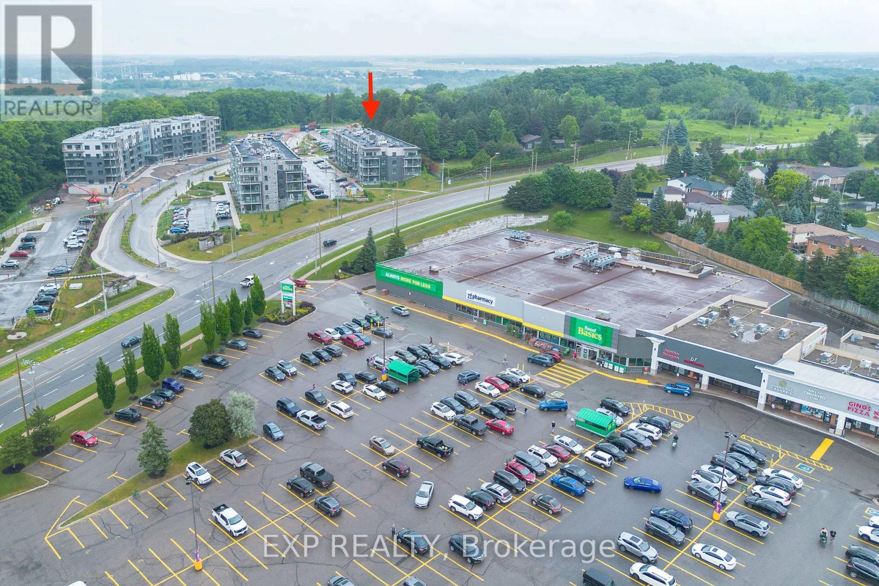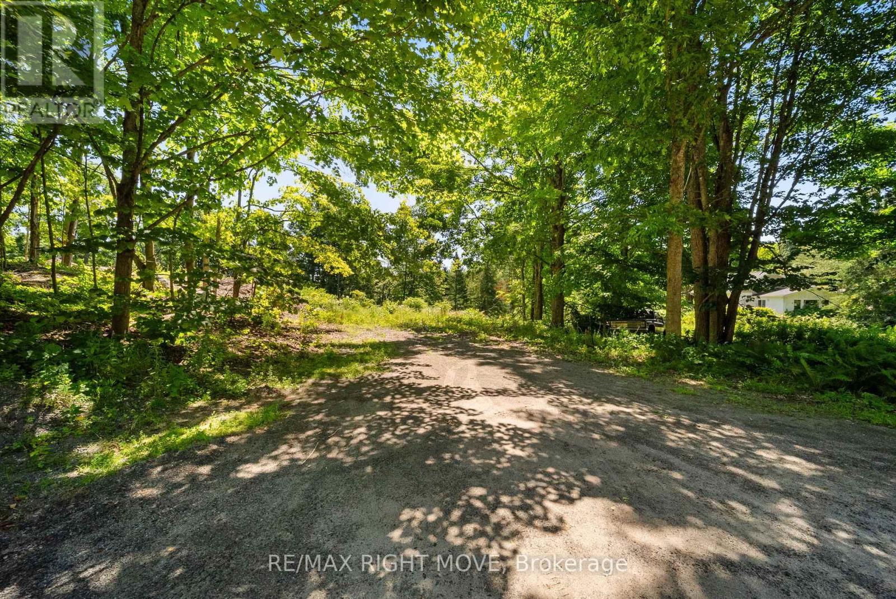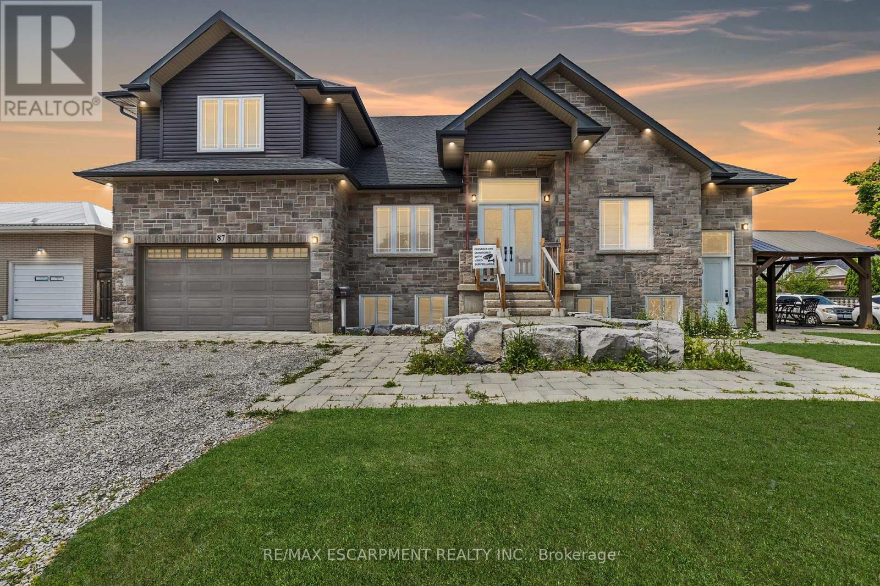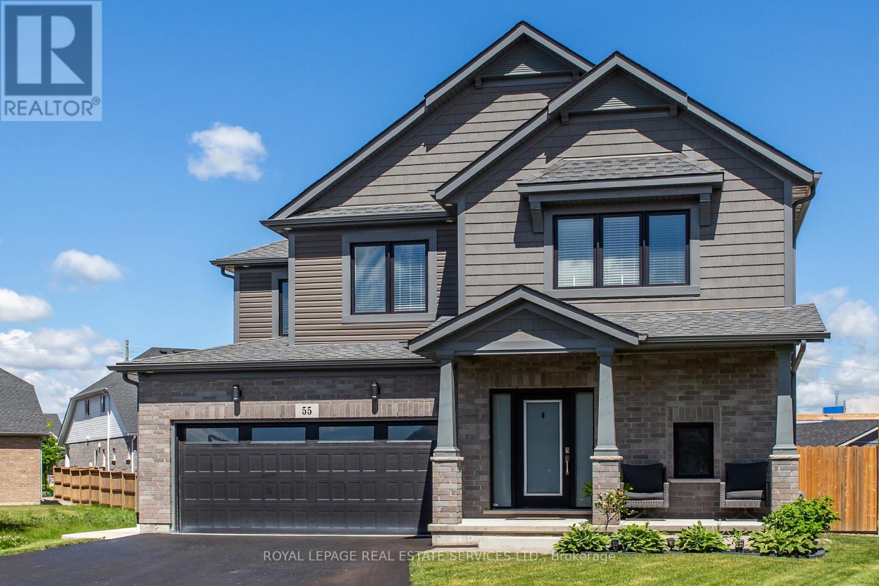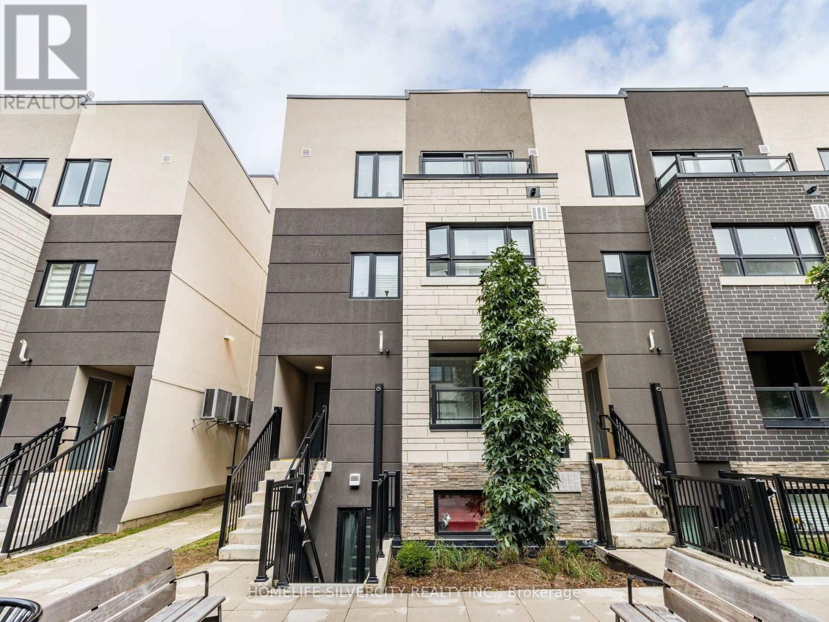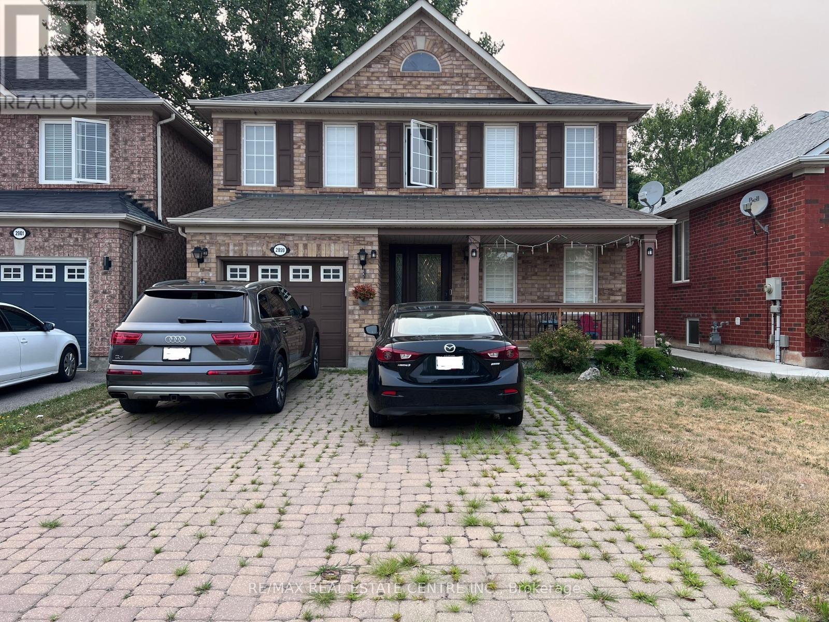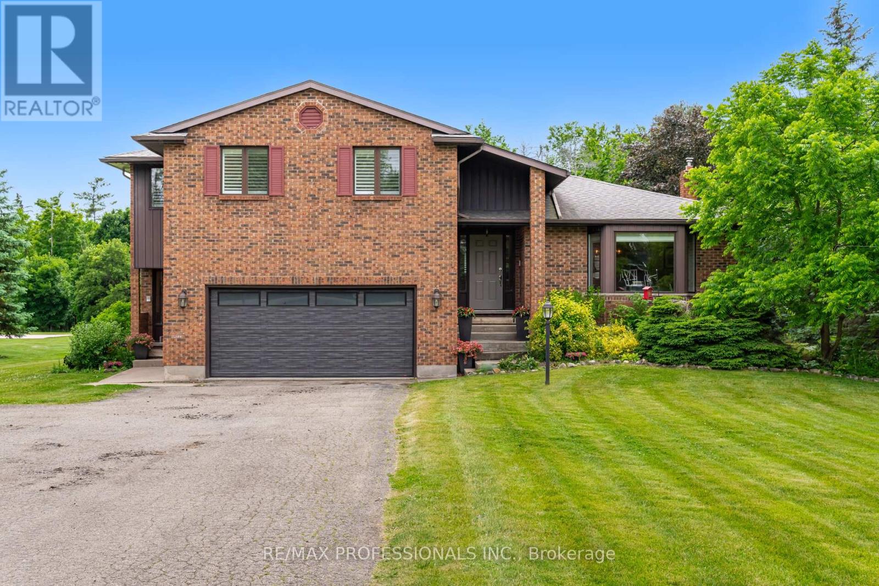211 - 1201 Lackner Place
Kitchener, Ontario
Welcome to 1201 Lackner Place The Ridge, a modern 1 Bed + Den unit in a vibrant and established neighborhood complete with schools, shopping, and convenient access to city centers. This home offers everything you need and more. Step inside and be greeted by an abundance of natural light that fills the space. Discover a perfectly sized den, ideal for a work-from-home office or a quiet study area. The modern kitchen boasts stainless appliances, sleek quartz countertops, and a breakfast bar that's perfect for casual dining. The spacious living room features a walk-out balcony with a large window and door, creating a seamless indoor-outdoor living experience. The stylish 4-piece bathroom exudes chic elegance, while the primary bedroom offers a peaceful retreat with a generous walk-in closet. Enjoy a rare walk-out patio and private outdoor space ideal for relaxing, entertaining, or simply enjoying your own slice of nature. Book your showing today and experience the charm and convenience of this exceptional home. Tucked in a quiet, family-friendly pocket, building surrounded by kids parks, you are just a 2-minute walk to plazas, grocery stores, and everyday essentials everything you need, right around the corner. (id:60365)
2 Trelawn Parkway E
Welland, Ontario
Excellent Opportunity to own a home in city of Welland with growing community, new developments, World famous recreational canal running through the city & short distance to World famous Niagara falls. Big corner lot, Raised Bungalow In North End of Welland. Five Minutes Walk To Niagara College, YMCA. Close To Seaway Mall, Bus Route, And All Other Amenities. Five Minutes Drive To Hwy 406. Great Potential For Rental Income With Finished Basement Separate Entrance From The Garage. Main Floor office with large window and door (could be used as a room). Large living space, Bright Kitchen with small dinning space. All Three bedrooms have large windows, good size closets, with laminate floorings. Two large bedrooms in the lower level. Air conditioner replaced (2024), Furnace (2024).Large backyard with enclosed fence. Accessible to Public Transit, great neighborhood. Must see house! (id:60365)
614 - 7 Erie Avenue
Brantford, Ontario
Welcome To Grand Bell Condos! 2 Bedrooms + Den 858.8 Sq.ft Of Open Concept, Living/Dining Room Features 9 Ft. Ceiling. Modern Kitchen, Stainless Steel Appliances. This Boutique Building Offers Modern Finishes, Upscale Amenities And Convenience. Steps To The Ground River. Surrounded By Scenic Trails. Located Minutes From Laurier University. The Grand River Abd Newer Plaza has a Tim Hortons, Fresco, Beer Store, Boston Pizza, And More. (id:60365)
255 Pearl Drive
Gravenhurst, Ontario
Vacant lot zoned residential in Gravenhurst for sale! This property is 64 feet wide by 166 feet deep. It has 3 adjoining lots, for a total of one acre. The 3 adjoining lots will be sold with this property as the only access is through lot 9. Municipal water and hydro are at the lot line. Walking distance to the water is a bonus as well, and it's great for commuters with its quick access to the main roads. Buyer must do their own due diligence to satisfy their specific requirements can be met with the zoning by-laws. Zoned R1, no EP. Development charges are the responsibility of the buyer. All 4 lots are surveyed with clear title, a great opportunity to buy now and build later! (id:60365)
11 Goldenrod Court
St. Thomas, Ontario
Welcome Home to 11 Goldenrod Court, St. Thomas! Discover an exceptional opportunity to own a charming home nestled in the highly desirable North End of St. Thomas. This fantastic location offers the perfect blend of community amenities and peaceful living, with pickleball/basketball courts and a playground nearby, providing endless recreational opportunities for all ages. Enjoy your morning coffee or unwind in the evenings on the delightful covered front porch, perfect for relaxing. Step inside and be greeted by the inviting ambiance of this lovely residence. The spacious living room immediately impresses with its soaring vaulted ceilings, creating an airy and expansive feel. The heart of the home features a thoughtfully designed kitchen combined with a dining room, offering a seamless flow for everyday living and entertaining. From here, a convenient walk-out leads to a large deck out back, extending your living space outdoors and providing an ideal spot for summer barbecues. This home boasts two generously sized bedrooms, providing comfortable and private retreats. Outside, you'll appreciate the private, large yard, offering ample space for gardening, play, or simply enjoying the outdoors. The property also features a two-car driveway with a convenient side entry, leading directly to the basement. The lower level significantly expands your living options, offering 700 square feet of finished living space. This includes a large recreation room, perfect for family gatherings, movie nights, or a play area. Additionally, there's a den area, which presents the potential to be easily enclosed. Another versatile area currently serves as a great office space with a window, ideal for remote work or a quiet study nook. 11 Goldenrod Court offers an incredible lifestyle in a vibrant community. Don't miss your chance to make this wonderful property your new home! (id:60365)
87 Owen Place
Hamilton, Ontario
Custom-Built Legal Triplex Property with Oversized Garage & Exceptional Versatility! Welcome to 87 Owen Place a rare opportunity to own a beautifully designed custom triplex in a prime east Hamilton location, perfect for multi-generational living or savvy investors looking for a total turn-key property w/ strong rental income. This unique property features three spacious, self-contained units, each thoughtfully laid out with quality finishes and modern touches. The middle and lower units offer expansive living spaces ideal for larger families, while the upper unit serves as a perfect option for extended family, guests, or rental income. Each unit includes its own laundry, updated kitchens and bathrooms, and generous natural light throughout.But thats not all this property also boasts a massive detached second garage, perfect for hobbyists, tradespeople, or anyone needing ample storage, workshop space, or future development potential. Situated on a quiet street with mature trees and just minutes from Red Hill Valley Parkway, parks, schools, and shopping this property offers unmatched flexibility, space, and value.The extra Greenbrook lot and Garage building is one of the strongest features of the property as it has potential for future development be it subdivided or just renovated into a 1500 sq. ft. home on the same property. It has its own double wide driveway, is insulated, has a gas forced air furnace, electricity, and an attic fan for cooling. Currently, it is rented for $1,820 per month for storage, providing an excellent return on investment for a bonus building. Current NOI: $113,601.04 (id:60365)
55 Spruce Crescent
Welland, Ontario
Gorgeous 4 Bedroom Family Home, Fully Upgraded Inside And Out! The Main Floor Features High Ceilings, Bright Open Concept Kitchen With Custom Cabinetry, Large Island, Quartz Countertops, 5-Burner Gas Stove And 2 Built-In Wall Ovens; Living Room With Gas Fireplace Surrounded By Custom Built-In Shelves; Powder Room And Office/Den. On The Upper Level Are A Media Area, Primary Bedroom With His And Hers Walk-In Closets And 5-Piece Spa-Like Ensuite, 3 More Generous-Sized Bedrooms, 4-Piece Bath And Convenient Laundry. The Basement Has A Separate Walk-Up Exit, Upgraded From Standard Windows, Two Rec Room Areas, Exercise Area And Storage Cantina. Rough-In Is Ready For A 3-Piece Bath Or Kitchenette. Walk-Out To The Fully Fenced, Beautifully Landscaped Backyard With Manicured Lawn, Raised Garden Beds, Large Concrete Patio With Gazebo, Wood Burning Fire Pit With Seating Area, Large Insulated Shed And Children's Play Area. Please See The Included Attachment For A Full List Of Features And Upgrades. (id:60365)
403 - 1141 Cooke Boulevard
Burlington, Ontario
Excellent Location!! A Must see 3 story townhouse located in Aldershot community. Beautifully kept 3-bedroom home with open concept kitchen and living room. Study area, laundry and Walk out balcony on 2nd floor. Large rooftop terrace with lots of space for entertaining. Few minutes walk to Go station. Minutes to 403/407, Burlington Waterfront, Lasalle Park, Marina, Burlington Golf & Club, Restaurants, Schools & more! 15 minutes drive to McMaster University. (id:60365)
1507 - 4015 The Exchange
Mississauga, Ontario
Experience life in the heart of the vibrant Exchange District. Welcome to EX1 at 4015 The Exchange, ideally located in downtown Mississauga- just across from Square One. This bright and spacious 2-bedroom suite offers sleek, modern luxury finishes and comes with 1 parking space and 1 locker.Enjoy well-designed interiors featuring approx. 9' ceilings in the living/dining area and primary bedroom, integrated appliances, imported Italian kitchen cabinetry by Trevisana, quartz countertops, light-filtering shades in the living room, and blackout shades in each bedroom. Additional features include a Latch smart access system, Kohler plumbing fixtures, and a geothermal heating source. (id:60365)
2899 Westoak Trails Boulevard
Oakville, Ontario
Very Well Kept, Owner Occupied 2 Storey Detached House With Finished Basement In Mature Neighborhood Of Oakville. Four Car Parking Spaces !! Seperate Living & Family On Main Floor.This House Features 4 Bedrooms And A Den On Upper Floor. Den Is Ideal For Those Working From Home. Spacious Bedrooms With Large Windows Which Brings A Lot Of Natural Light. Master Bedroom Has 4 Pc Ensuite Washroom & Walk In Closet. Fully Finished Basement For Your Recreational Needs. Desirable Family Oriented West Oak Trails Community Surrounded By Parks, Trails, Public Transit, Highest Ranked Schools. (id:60365)
12130 Eighth Line
Halton Hills, Ontario
Proudly owned by the original family, this beautiful 5-level sidesplit sits on just under an acre of property in the highly coveted Glen Williams community. Offering exceptional space, versatility, and timeless charm, this home is ideal for multigenerational living or those seeking flexible investment potential. Step inside the formal front entrance into a grand foyer illuminated by a skylight above. Double French doors lead to a bright, spacious family room, overlooking the elegant formal dining room, which also features its own set of French doors and a pocket door opening into a stunning eat-in kitchen, a true heart of the home. Thoughtfully designed for both everyday living and entertainment, the upgraded eat-in kitchen boasts granite counters, High-end appliances, two sinks, pot lights, ample cabinetry, and a walkout to the backyard deck. A secondary front entrance leads to an in-law suite, complete with a generous living area, kitchenette, a well-sized bedroom with a 4-piece ensuite, and direct walk-out access to the backyard offering privacy and comfort for extended family or guests. Upstairs are three bedrooms with built-ins, a sky-lit 4-pc bath & laundry. The double-door primary suite is a private retreat with a large walk-in closet, a 5-piece ensuite, and a walk-out to a peaceful private balcony overlooking the yard. The lower level with its own separate entrance offers a large open-concept living space. It includes an enclosed den and a large walk-in pantry. With its unique floor plan and multiple entrances, this property offers a rare opportunity to convert into three distinct living spaces, perfect for multigenerational families or income potential. All set in a charming, walkable village with a vibrant arts scene, cafés, galleries, and scenic trails. Don't miss your chance to own a one-of-a-kind property in a community that perfectly blends natural beauty, heritage character, and modern convenience. (id:60365)
310 - 297 Oak Walk Drive
Oakville, Ontario
Experience Unmatched Luxury in One of Ontario's Top School Districts! Discover one of the largest and most sought-after units in Oakville's vibrant Uptown Core. This stunning 3-bedroom plus den, corner suite offers a sprawling open-concept layout with two full washrooms, providing an ideal living space for any family. You'll be captivated by the soaring high ceilings and an abundance of natural light streaming in from the desirable southwest exposure. The suite features seamless laminate flooring throughout, tasteful window coverings, and three private balconies that offer exceptional views of the surrounding area. The building itself, known as Oak & Co. Condos, provides residents with an array of premium amenities that elevate daily living. Enjoy access to a state-of-the-art fitness center, a yoga studio, an outdoor pool, and a stylish party room for entertaining. Concierge service, visitor parking, and two side-by-side parking spots add to the convenience and security. The location is truly unbeatable. In addition to being steps away from a vast shopping center, diverse cafes, gourmet restaurants, grocery stores, and banks, this address is situated within one of Ontario's most highly-regarded school districts. Commuting is a breeze with easy access to the Trafalgar GO Station and major highways including the 407 and 403. The new Oakville Trafalgar Memorial Hospital and Sheridan College are also just a short drive away. This is more than just a home; it's a lifestyle. Enjoy the perfect blend of modern amenities, urban convenience, and the natural beauty of the surrounding parks, creeks, and walking trails. Don't miss this opportunity to live in a community that offers both an exceptional home and an outstanding education for your family. (id:60365)

