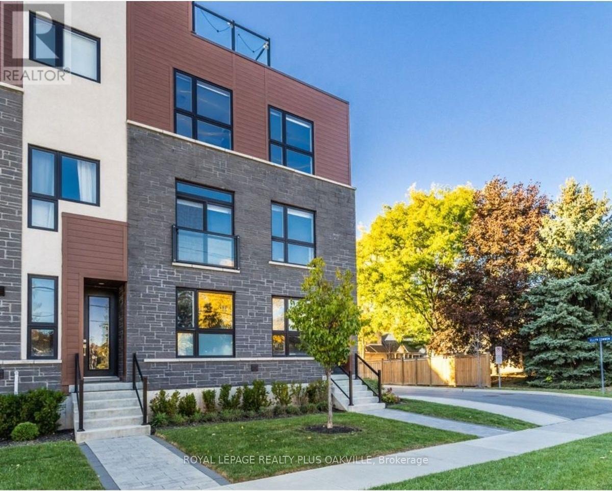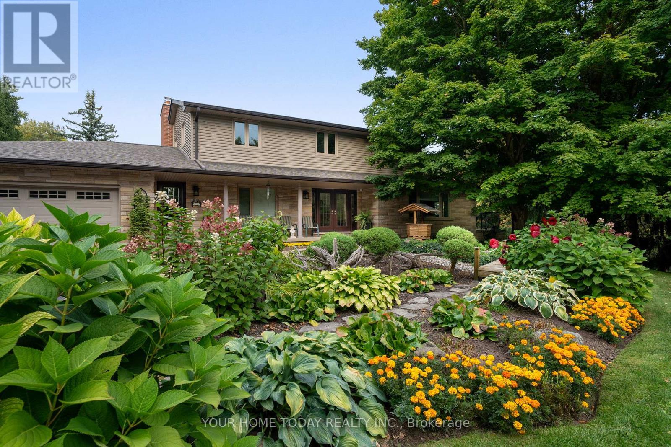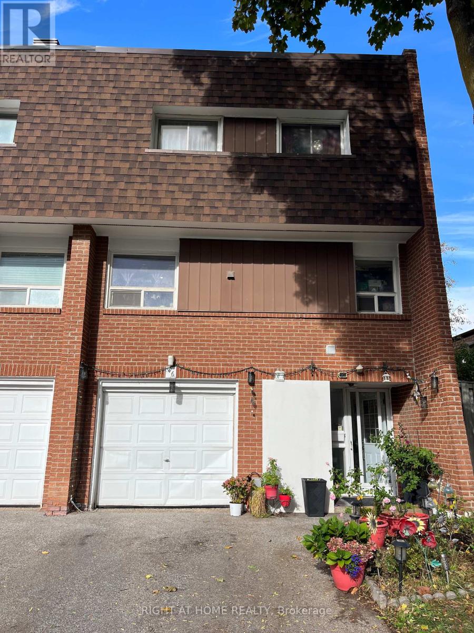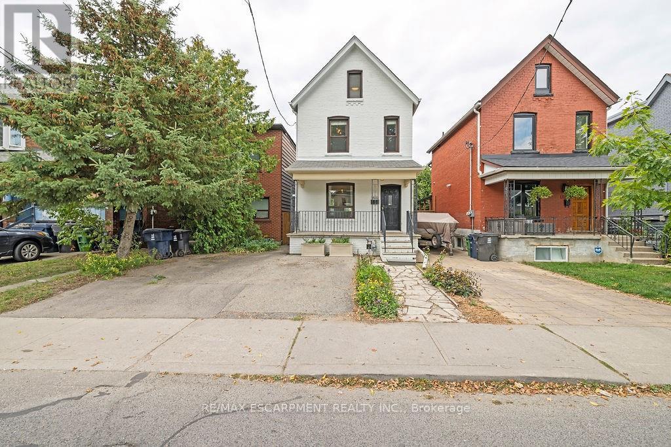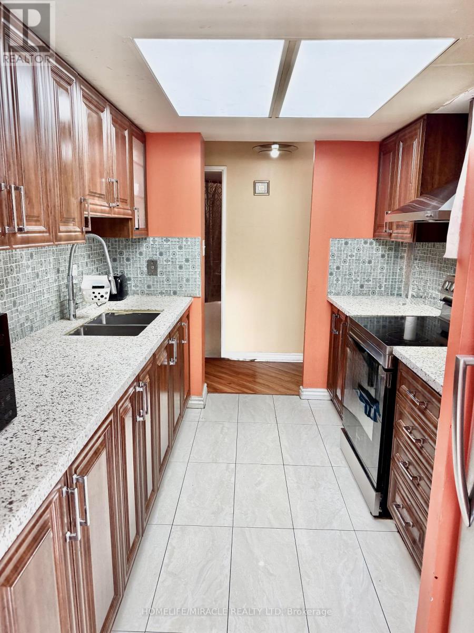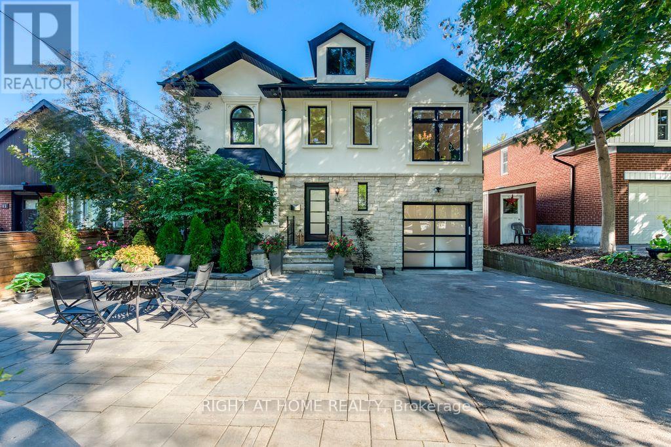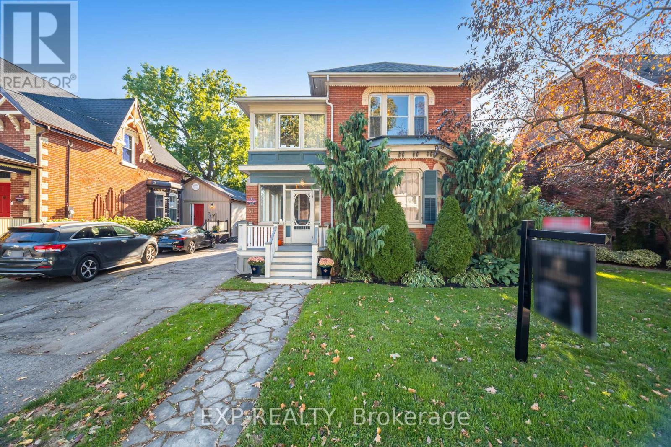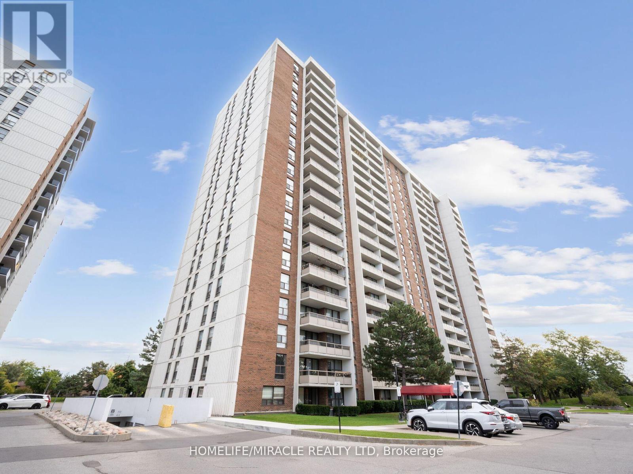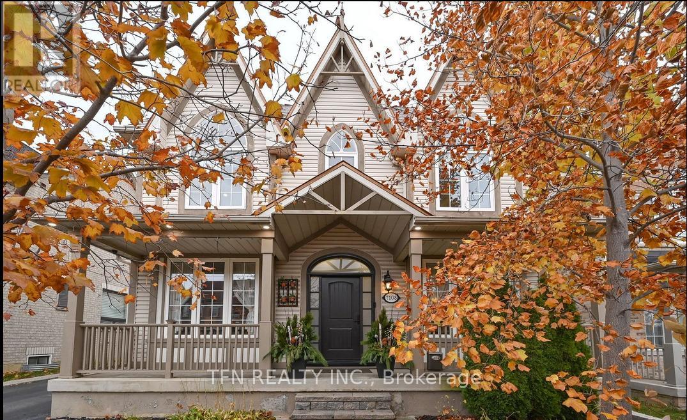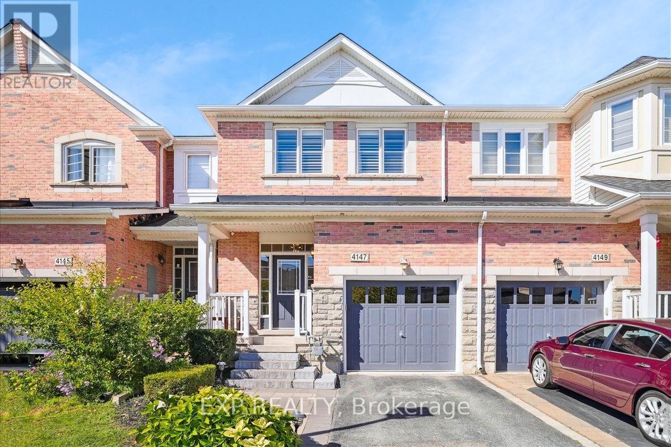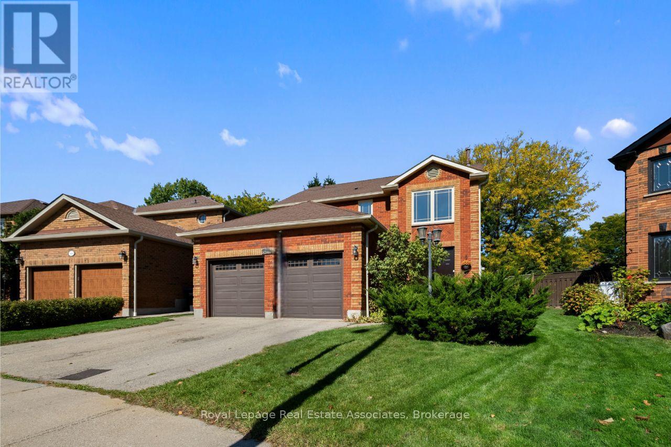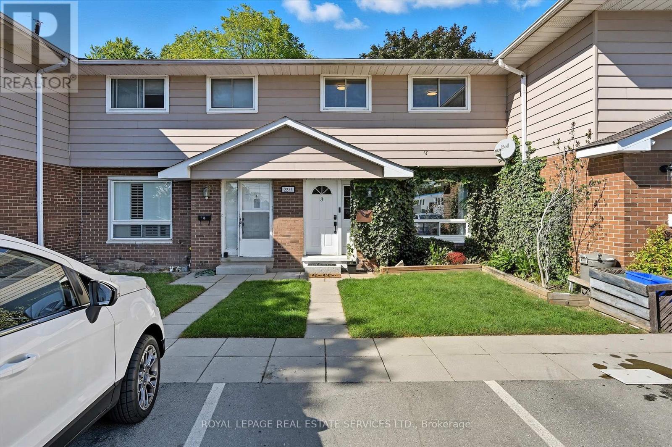3228 Ellyn Common
Burlington, Ontario
A One-of-a-Kind FREEHOLD Townhome in a Sought-After Community, Exceptional in both design and scale, this beautiful three-bedroom home stands apart as the largest and widest floorplan in this exclusive ten-residence enclave. Every detail has been carefully chosen, creating a bright, refined living space filled with natural light from its extra-large windows. The exterior blends brick, stone, and stucco with a striking 8-foot modern entrance door. Inside, you'll find 9-foot ceilings on every level, 8-foot solid interior wood doors, upgraded trim, and hardwood floors throughout no carpet anywhere. The custom kitchen is the heart of the home, featuring soft-close cabinetry, quartz countertops and backsplash, a waterfall island with undermount sink, KitchenAid appliances including a gas stove, and a built-in beverage fridge. The open-concept living area flows seamlessly and features a gas fireplace and Juliette balcony, creating a space that feels both stylish and inviting. The oak staircase with metal pickets and Hunter Douglas blinds continue the homes attention to detail. Upstairs, the primary suite offers a spa-like retreat with heated floors, a frameless glass shower, and double comfort-height vanities. Additional thoughtful upgrades such as custom closet organizers, LED pot lights, and a full-sized washer and dryer finishes the space beautifully. The appeal extends outdoors with a rare 375-square-foot rooftop terrace finished in cedar and complete with a gas line for barbecuing perfect for relaxing or entertaining under the open sky. Additional conveniences include inside garage entry, a large window in the garage, a covered second parking space, and an owned hot water tank. Located close to Downtown Burlington, shopping, schools, parks, the Burlington Centennial Bike Path, public transportation, major highways and the GO Train. This is a home worth seeing... you will truly be impressed. (id:60365)
12609 Fifth Line
Halton Hills, Ontario
The complete country package with room for the in-laws and potential to work from home! Breathtaking is the only way to describe this fabulous home and property! Situated on approx. 34 acres (16 workable) with attached 3-car garage, separate 3,840 sq. ft. workshop (1,920 sq. ft. shop, 1,920 sq. ft. loft), heated wood working area, separate driveway, large heated shed, heated in ground saltwater pool, cabana and all the privacy you could ever hope for. All this plus approx. 4500 sq. ft. of beautifully finished living space! A large, covered porch welcomes you into this immaculate custom-built home where you will find quality finishes, tasteful decor and attention to detail from top to bottom. The well-appointed main level offers a spacious living room with fireplace open to the dining room creating the perfect gathering space for family and friends. A gourmet kitchen with stylish shaker cabinetry, quartz counter, breakfast bar, SS appliances and incredible walk-in pantry will surely delight the cook in the home. The adjoining family room enjoys a toasty fireplace and walkout to the patio overlooking the beautiful grounds and separately fenced pool. An office, powder room, enviable laundry room and garage access complete the level. The upper level offers 4 spacious bedrooms, the primary with a walk-in closet and updated 3-pc ensuite. The 3 remaining bedrooms share a luxurious 4-pc bathroom. The finished lower level adds to the living space with an open concept layout offering a gorgeous kitchen with shaker style cabinetry, quartz counter, SS appliances and breakfast bar. The adjoining rec room enjoys another fireplace and walkout to a covered patio. A 5th bedroom, 3-pc bathroom, huge cold cellar and loads of storage space complete the package. And talk about location surrounded by the Bruce Trail for your hiking pleasure and just steps to Limehouse Conservation Area and the quaint Limehouse Public School with easy access to Acton and Georgetown for all your needs. (id:60365)
46 - 452 Silverstone Drive
Toronto, Ontario
4 Br Townhouse like a semi-detached corner unit. With A Finished Bachelor Suite Basement Apartment Located In A Very High Demand Location Close All Amenities. High Efficiency Furnace and AC 2025 . Extremely Large End Unit With A Finished Basement with kitchen And Close To Ttc. Brampton, Mississauga Transit. Hwy, Shopping, College And University. (id:60365)
406 Margueretta Street
Toronto, Ontario
Bright 2.5-Storey Detached Home in Bloor-Dufferin-Emerson. Welcome to this versatile 2.5-storey detached duplex in one of Toronto's most vibrant and sought-after neighborhoods. With over 2,200 sq. ft. of living space on a 23' x 109' lot, this property offers incredible potential-whether you're looking for a single-family home, a live-and-rent opportunity, or space for multi-generational living. Main level offers 9ft ceilings, original wood floors, and large windows create a bright, inviting space with an open concept living/dining room. The kitchen features an island, quartz countertops, stainless steel appliances (including gas stove and dishwasher) and a walkout to the backyard. The lower level offers a bedroom, office with custom built-ins, bathroom, and laundry. Second and third level offers A sun-filled two-storey suite with hardwood floors, 3 bedrooms with custom closets, a full bathroom, and an updated kitchen with quartz countertops. Step into your private, fenced backyard-a deep lot with a flourishing garden, perfect for relaxing or entertaining. A handy shed offers extra storage. Plus, you'll have the convenience of front pad parking. Nestled on a quiet street just north of Bloor, you're a short walk to both Dufferin and Lansdowne subway stations, with the UP Express just 10 minutes away for quick trips downtown or to Pearson. (id:60365)
114 - 1 Rowntree Road
Toronto, Ontario
Welcome to This beautifully maintained 2-bedroom, 2-bathroom unit offer serene views of greenery and the street. This unit includes 1 owned parking spot, and 1 owned Locker. Situated in a well-managed, well Kept building with 24-hr gated security and concierge, and its own private children's park and scenic walking trail-perfect for families, couples, and seniors alike. Located in a quiet cul-de-sac, with no through traffic, yet close to everything: schools, plaza, Library, 24/7 Rabba, community center, mall, York University & Humber College. Minutes to Finish LRT (under construction), and Highways 407, 27, 427, 401, and 400. Exceptional Value- Must see! (id:60365)
43 South Kingsway
Toronto, Ontario
WIDEN your expectations with this Swansea stunner! This stately home strikes the perfect balance of Old World Charm and Contemporary Comfort. Set on a rare 40-foot-wide lot, this home offers nearly 2500 sq ft of Premium and recently Renovated above ground living space. Parking for up to 5 cars! Versatile Finished Built-In Garage w/ EV charger. The Grand entrance sets the tone with an impressive 17-foot ceiling and dazzling chandelier, introducing a home rich with architectural character. Featuring an Open Concept Layout, Wainscoting, Custom Cabinetry, and California shutters, all bathed in natural light. With Five Bedrooms & Five Bathrooms, plus a bonus space in the converted attached garage, there is plenty of room to spread out for a growing family. A truly Spectacular Master w/ Vaulted Ceilings, Walk-In Closet w/ Window and Ensuite w/ Skylight along with beautiful architectural details through out. The large back bedroom features Cathedral-like ceilings and a Walkout to a Large Balcony overlooking the back garden. A truly versatile layout with the ground floor bedroom having its own ensuite and second private entrance from outside. Wonderful as a private office, bedroom for older kids/guests or potential for additional Rental/Airbnb income. Below, you will find a well-laid out In-law suite complete with its own Separate entrance, Kitchen, Laundry, Two additional bedrooms, Living Area w/ a Cozy Fireplace and Wine Cellar. The backyard is a private, fully fenced-in retreat! Complete with an oversized custom deck and an incredible 17-foot swim spa. Create magical memories hosting gatherings day or night in this tranquil setting. Location cannot be beat ! Coveted Schools, Humber trails, Lake Ontario, High Park, Gardiner, TTC, Jane Subway, Bloor West Village, planned Go Station all at your door step! Upgrades too many to list. You will feel the Pride of Ownership throughout. Attached Feature Sheet. Home Inspection available on request! (id:60365)
51 Chapel Street
Brampton, Ontario
Welcome to 51 Chapel Street, a beautiful century home tucked right in the heart of downtown Brampton. Just steps from Gage Park, City Hall, the Rose Theatre, great shops, and the GO Station, the location couldnt be better for both convenience and lifestyle.This historic home, influenced by Italianate architecture, has all the character youd expect with the space and flexibility you need. Currently used as a stately single-family home, its also registered as a duplex giving you options whether youre looking for a forever home or a smart investment.Inside, youre greeted with elegant formal living and dining areas, perfect for entertaining, and a main floor office that works beautifully for todays lifestyle. The great room addition will quickly become a favourite spot, opening onto a private backyard oasis complete with a large deck thats perfect for gatherings and summer nights. Upstairs youll find four bedrooms, a second-floor laundry for everyday ease, and two and a half bathrooms to comfortably serve a growing family. A three-season sunroom adds even more charm and space to relax.With its mix of timeless character, thoughtful updates, and an unbeatable location in Bramptons downtown core, 51 Chapel Street is sure to please families and investors alike. (id:60365)
1511 - 4 Kings Cross Road
Brampton, Ontario
Welcome to this stunning, beautiful, spacious and sun filled 3-bedroom, 2-washroom condo in the highly sought-after Ross Tower Building. This well-maintained building boasts one of the lowest maintenance fees, covering all utilities and high-speed internet. The spacious unit features a large master bedroom with a new 2-piece ensuite washroom and New three door large closets, a bright living room, upgraded kitchen with quartz countertop, back splash and stainless steel appliances, and a large storage room. Other two bedrooms with large closet, Lots of storage. Enjoy the scenic and uninterrupted CN Tower view from the balcony. Close to Bramalea Shopping Mall, Bramalea GO station, public transit, School, Place of worship, Library, Freshco, Chingacousy park. Near to Rabba 24 hrs , Near to Hwy 410 and 407, Transit at door steps, Underground parking, Children park and outdoor pool, party room, Building with healthy reserve fund. S./S Fridge(2023), S/S Stove, New light fixtures(2024) and switches, Paint(2024), New bedrooms doors(2024), Master bedroom closet( 2024). Maintenance includes all utilities and internet. (id:60365)
7108 Gablehurst Crescent
Mississauga, Ontario
Welcome Home to 7108 Gablehurst Crescent, Mississauga Tucked away on a quiet, family-friendly crescent in Old Meadowvale Village, this beautifully maintained 4-bedroom, 4-bathroomMonarch-built Centurion model is where comfort meets timeless charm. Over 50 k in upgrades gets you, the spacious primary suite offers a walk-in closet and spa-inspired ensuite, while the finished basement provides a versatile rec space for a home office, gym, or media room. Outside, your own private backyard oasis awaits beautifully landscaped and complete with a sparkling swimming pool, ideal for summer barbecues and family fun. With thoughtful upgrades throughout including a durable metal roof, refinished stairs with metal pickets, and fresh paint this home blends elegance with peace of mind. Located near top-ranked schools, parks, Credit River trails, and Heartland Town Centre, with quick access to Hwy 401/407/410 and Pearson Airport, this home offers both convenience and community. A perfect place to grow, laugh, and create lasting memories in unique house and Neighborhood. (id:60365)
4147 Prentice Common
Burlington, Ontario
Immaculate Millcroft Freehold Townhome! Beautifully Upgraded, Meticulously Cared For, Monarch-Built Brick & Stone Home Offers A Perfect Blend Of Luxury And Function In One Of Burlingtons Most Desired Communities. Large 3 Bed + DEN / 3 Bath Home With Almost 1600 Sq Ft. (1582 Per MPAC) + Finished Basement. The Main Level Welcomes You With Gleaming Hardwood, Modern Light Fixtures, A Bright Open-Concept Living Area, Pot Lighting, And Gas Fireplace. Large Kitchen Impresses With Granite Countertops, Stainless-Steel Appliances, And Ample Cabinetry. Upstairs, Youll Find A Generous Primary Suite W/ Custom Walk-In Closet & Private Ensuite Bath, Along With Two Additional Spacious Bedrooms. Den Is Perfect For Working-From-Home Or Study. The Finished Lower Level Adds A Spacious Rec Room And Plenty Of Storage. Professionally Landscaped, Fully-Fenced Backyard Is Ideal For Relaxing Or Entertaining. Close To Top Schools, Parks, Golf, Shopping, And Major Highways - All In The Heart Of Burlingtons Coveted Millcroft Community. Low Monthly Road Fee Only ~$110. A Turnkey Opportunity - Dont Miss Your Chance To Call It Home! (id:60365)
3439 Mulcaster Road
Mississauga, Ontario
Welcome home to this bright and stylish 4-bedroom, 3-bath family home that blends comfort and function seamlessly. Featuring an open-concept layout, light floors, and a spacious eat-in kitchen designed for family connection and everyday living. Nestled in a quiet, family-friendly area close to parks and schools, this home also boasts a private, fully fenced yard with mature trees the perfect backdrop for outdoor entertaining and relaxation. (id:60365)
3 - 2377 Industrial Street
Burlington, Ontario
OVER $50,000 IN UPGRADES! MODERN 3+1 BEDROOM TOWNHOME FINISHED FROM TOP TO BOTTOM! Beautifully updated and freshly painted in Vibrant White, this turn-key condominium townhome is designed for comfortable family living and effortless entertaining. The main level showcases a foyer with porcelain tile, spacious living room with large picture window and waterproof laminate flooring, powder room, and an oversized eat-in kitchen equipped with abundant cabinetry, quartz countertops, designer backsplash, stainless steel appliances, luxury waterproof vinyl tile flooring, and a walkout to patio. Upstairs, the waterproof laminate flooring continues throughout three generous bedrooms, complemented by a spa-inspired four-piece main bathroom. The professionally finished basement expands your living space with new waterproof laminate flooring, a large recreation room complete with custom bar with upper and lower cabinetry and beverage fridge, fourth bedroom, three-piece bathroom, and laundry area. Enjoy outdoor living in the beautifully landscaped, fully fenced backyard featuring a concrete patio, and two charming garden sheds, surrounded by mature trees for added privacy. The monthly condominium fee of $432.19 covers building insurance, exterior maintenance, common elements, water, and parking. Ideally situated near Mountainside Recreation Centre, Rolling Meadows Public School, shopping, restaurants, and a cinema - with easy access to major highways and the GO Train - this home combines comfort, convenience, and value in a sought-after community. (id:60365)

