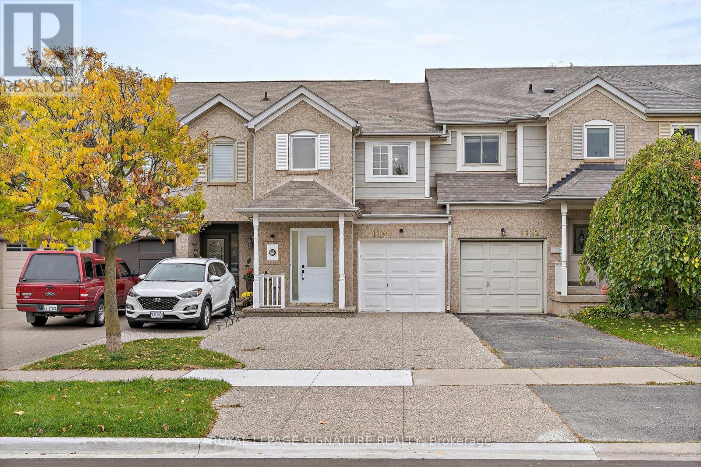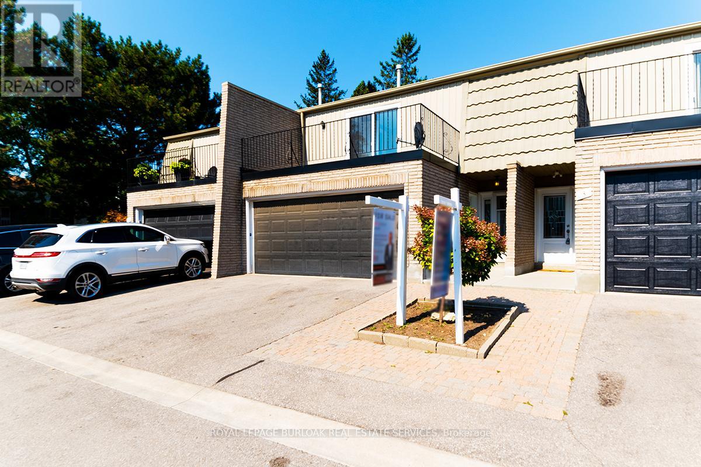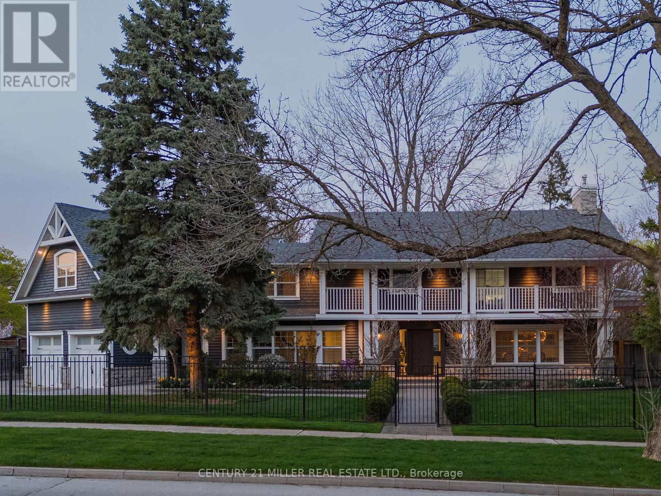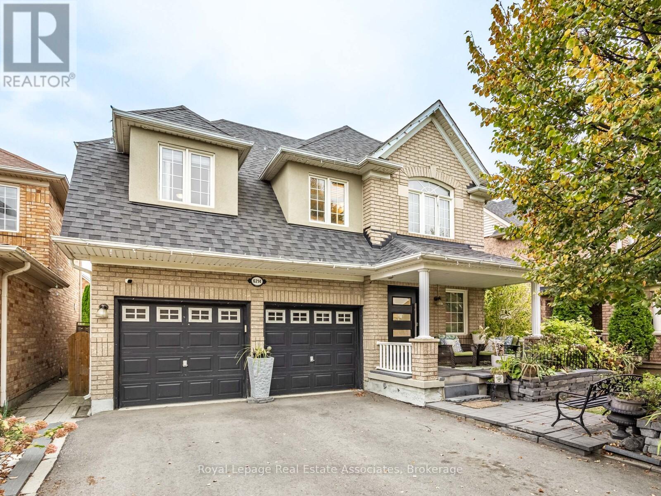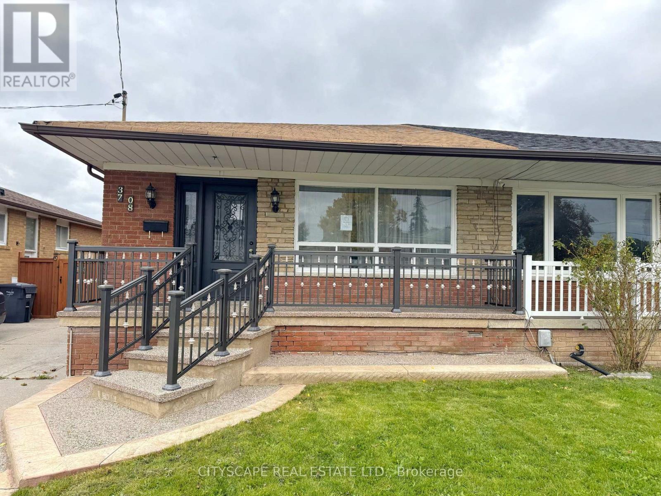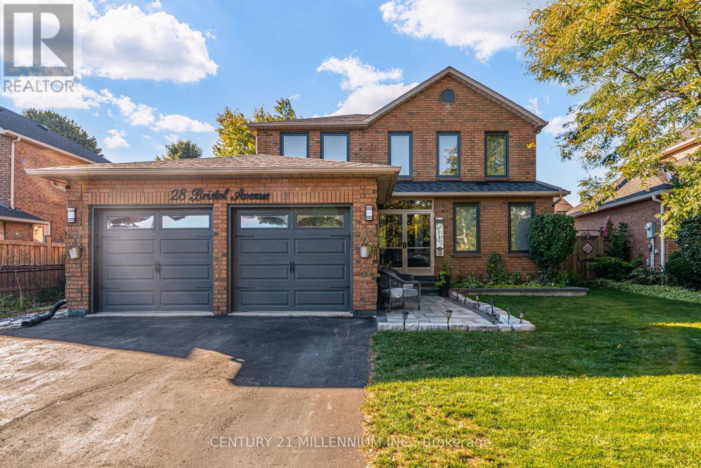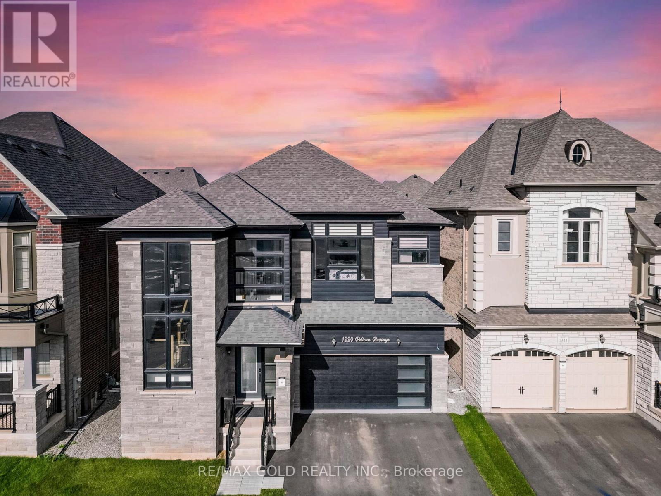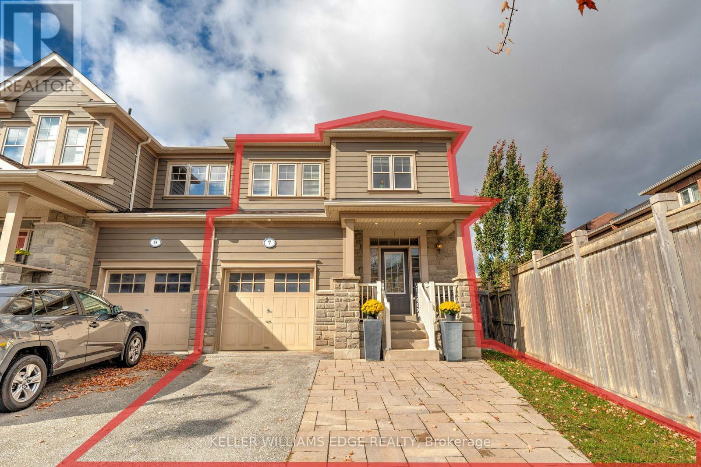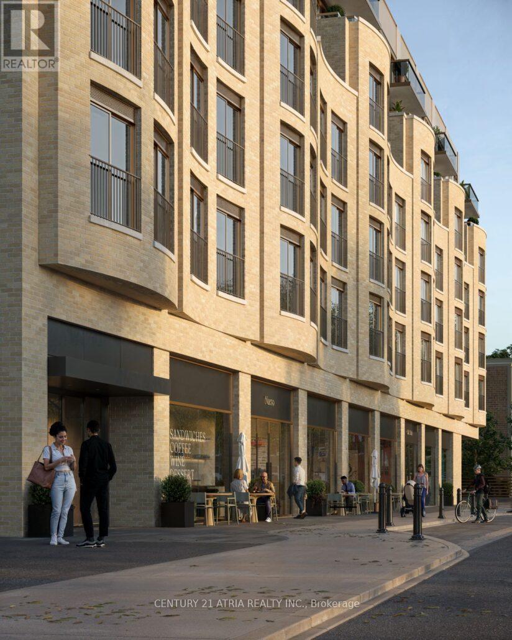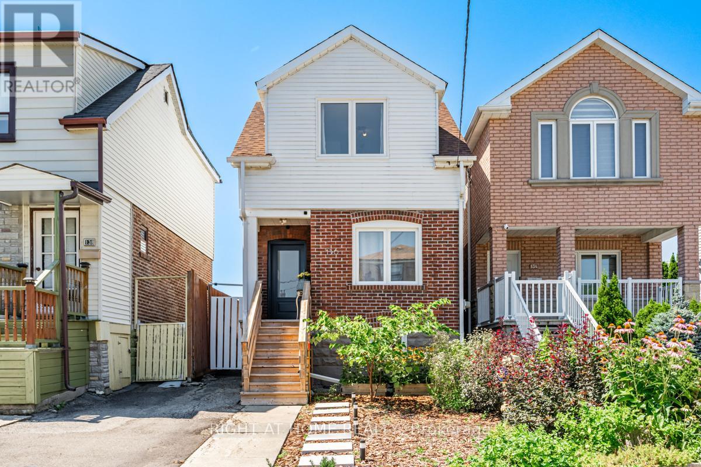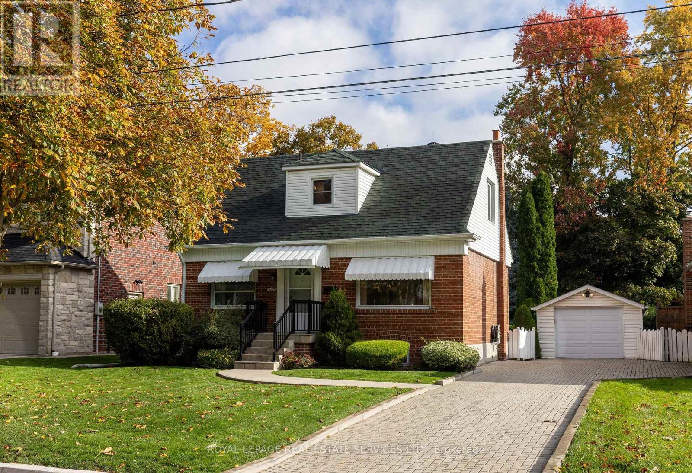1130 Westview Terrace
Oakville, Ontario
Step Into This Bright And Beautifully Renovated Residence, Thoughtfully Upgraded From Top To Bottom To Deliver Comfort, Convenience, And Modern Style In A Highly Sought-After Location. Enjoy Easy Access To Lush Parks, Scenic Trails, Recreational Amenities, And Top-Rated Schools - An Ideal Setting For Families And Outdoor Enthusiasts Alike. Inside, The Home Boasts Almost 2000 Sq. Ft. Of Bright And Spacious Living Space, Featuring A Modern Kitchen With Stainless Steel Appliances, Sleek Quartz Countertops, And Ample Cabinetry. The Spacious Dining Area Flows Seamlessly Into A Private Backyard Oasis, Complete With A Brand-New 200 Sq. Ft. Deck And Fresh Landscaping - Perfect For Summer Barbecues And Family Gatherings. Upstairs, You'll Find Three Generous Bedrooms, Including Two With Their Own Ensuite Bathrooms, Creating The Perfect Balance Of Privacy And Comfort. The Fully Finished Basement Offers A Fourth Bedroom And Full 3-Piece Bathroom - Ideal For Guests, In-Laws, Or A Home Office. Additional Highlights Include A Brand-New Owned Furnace, Direct Backyard Access To A Park With A Splash Pad And Walking Trails, And A Wide Driveway Accommodating Up To Three Vehicles Plus A Garage For Extra Parking Or Storage. This Home Truly Has It All - Space, Style, And Location. Don't Miss Your Chance To Make It Yours! (id:60365)
2 - 1011 White Oak Drive
Burlington, Ontario
Beautifully renovated home located in a small enclave of townhomes in Aldershot. Backing on to open green space, this home features high-end vinyl floors throughout, newer kitchen appliances, custom kitchen with island, quartz countertops, new modern lighting and fixtures. Boasting 3 good size bedrooms, 2.5 baths with primary featuring a rare 3 piece ensuite. Open concept main floor offers tons of bright living space. Also rare is the 2 car garage for extra storage and parking. Loads of storage in the lower level too. Wonderfully located close to major highways, GO Station, great shopping & restaurants! (id:60365)
115 Charnwood Drive
Oakville, Ontario
If you have a large family, this home just may be the perfect fit! Completely renovated inside and out, offering an impressive 4,242 sq ft above grade and six spacious bedrooms, an exceptional find in any neighbourhood! Every room is generously sized, even the mudroom, a layout truly designed for family life. The timeless Cape Cod exterior features an oversized double garage and sits on a stunning 16,000+ sq ft lot, fully fenced, ultra private, and ideal for family fun. There's an enormous pool with surrounding deck, plus a covered porch and plenty of green space for play or relaxation. Inside, the main floor sprawls with rich espresso hardwood, two staircases, and fresh paint throughout. The custom kitchen offers hardwood cabinetry, white countertops, a work station, top-tier appliances, a pantry and abundant seating, all anchored by a sun-filled breakfast area that opens to the backyard oasis. The dining room is large enough for any gathering, yet it's the even larger family room that steals the show, with wall-to-wall windows, a fireplace and room for as much seating as you could want. Upstairs, the six bedrooms offer unmatched flexibility: convert one or two into offices, playrooms, or guest suites. The primary retreat includes a vaulted ceiling, large walk-in closet and a hotel-inspired ensuite, your own private escape. The lower level features a full walk-up, home gym, full bath, sauna and an oversized rec room. With immediate occupancy available, you can enjoy summer in this one-of-a-kind home. A true rarity in both space and style. (id:60365)
3140 Edgar Avenue
Burlington, Ontario
Gorgeous move-in ready FREEHOLD Townhome w/Double Garage walkable to shops & restaurants. Beautifully designed & upgraded with numerous recent updates, the pride of ownership shows from the moment you step into the spacious entry Foyer. Engineered Hardwood floors, smooth ceilings, solid oak staircase w/tread lighting, pot lights, trim & fresh finishes through-out. Gourmet's Kitchen w/Breakfast Bar, Quartz counters, S/S appliances, Custom Cabinets to the ceiling, Pantry, Dining & Walk-Out to huge 17' x 20' Deck. Bright, spacious Living Room/Great Room with eng. hardwood, pot lights & oversized windows is the perfect space for entertaining. Private Primary Suite with spacious 4 pc Ensuite w/soaker Tub and Walk-In closet. Beautifully updated in 2025, the 2nd Bedroom features charming Wainscoting, Wallpaper & Designer Lighting. And enjoys, just next door, a spacious 4pc Main Bath with built-in Vanity. Large, bright main floor Family Room off the Foyer offers multiple flex options: Office, Bedroom, Gym & more! Main floor Laundry with new side by side Washer, Dryer & Laundry sink. Huge Double Car Garage w/inside entry. Numerous updates, Roof '21, Garage Door '21, Deck '23, Smooth Ceilings '21, Carpet, Paint, Trim & more!! Just steps away from shopping, groceries, parks, and schools, with easy access to highways for a seamless commute. (id:60365)
6214 Miriam Way
Mississauga, Ontario
Welcome to North-West Mississauga's Coveted Lisgar Community! Renowned for its charming suburban character, family-friendly atmosphere, peaceful surroundings, Osprey Marsh, scenic trails, and an excellent selection of schools, Lisgar is the perfect place to call home. This 3+2 bedroom home with a double car garage is thoughtfully designed for comfortable, everyday living. Enjoy bright picture windows, a functional eat-in kitchen, and an inviting living/dining area ideal for holiday gatherings. The spacious family room is perfect for relaxing or cheering on the Blue Jays on game day.Upstairs features three generous bedrooms and two four-piece bathrooms, including a primary ensuite with a soaker tub- perfect for unwinding after a long day. The finished basement offers versatile living space with two additional rooms, a cozy living area, a four-piece bathroom with tub, and a kitchenette that's ideal for extended family or guests.Recent updates include a newer roof, newer furnace, and a brand new air conditioner. Undeniably livable and move-in ready - welcome home! (id:60365)
3708 Woodruff Crescent
Mississauga, Ontario
**Spacious 3+2 Bedroom Bungalow with Finished Basement** Welcome to 3708 Woodruff Crescent, a charming and well-maintained 3+2 bedroom, 2-bath bungalow located in a family-friendly Malton neighbourhood. This spacious home offers a functional layout, bright living spaces, and a fully finished basement - perfect for extended family living, investors, or those seeking extra income potential. **Bright & Functional Main Floor** Step into a welcoming tile-floored foyer with a convenient coat closet that opens into a bright and airy living and dining area featuring tile flooring and large windows for abundant natural light. The updated kitchen is both stylish and practical, complete with quartz countertops, backsplash, built-in electric cooktop, stove and oven, dishwasher, and fridge. An adjacent eat-in breakfast area provides a cozy space for casual dining. Three generously sized bedrooms - including a primary suite with walk-in closet - offer hardwood flooring and plenty of natural light. A 4pc main bathroom with ceramic tile flooring completes this comfortable main level. **Fully Finished Basement with Separate Living Space** The fully finished lower level with a separate entrance expands your living or income potential, featuring two additional bedrooms, a spacious recreation room with a fireplace and large windows, and a bar room with built-in sink. A second kitchen with tile flooring, double sink, stove, and fridge makes this level ideal for extended family or guests. You'll also find a four-piece bathroom, laundry/utility room with washer, dryer, and laundry sink, offering plenty of space and functionality. **Location & Lifestyle** Nestled on a quiet crescent, this home offers convenience and connection - close to top schools, parks, Westwood Mall, transit, major highways (427, 401, 407), and Pearson International Airport. Whether you're a first-time buyer or investor, 3708 Woodruff Cres offers exciting possibilities in a prime Mississauga location. (id:60365)
28 Bristol Avenue
Brampton, Ontario
Beautiful Family Home with In-Ground Pool & 2 Gas Fireplaces Perfect for a Large or Growing Family!This spacious 2,010 sq. ft. home plus a finished basement is thoughtfully designed to accommodate family living, offering 3+1 bedrooms, multiple living areas, and exceptional features throughout.The bright, open-concept living and family rooms are filled with natural light and feature hardwood floors and a cozy gas fireplace with a brick surround. The separate dining room with a bay window flows seamlessly into the family-sized eat-in kitchen, complete with a glass tile backsplash, built-in pantry, under mount sink, and walkout to the deck perfect for everyday living and entertaining.The main floor also includes a spacious laundry room with direct yard access, a large walk-in pantry, and a second gas fireplace adding warmth and charm.Upstairs, you'll find three generous bedrooms, including an expansive primary suite with a walk-in closet and a luxurious 5-piece ensuite featuring a deep soaker tub. A versatile fourth bedroom offers flexibility for guests, a home office, or a playroom.Step outside to your private backyard retreat fully fenced and complete with a sprinkler system and sparkling in-ground salt water pool, with gas heater approx 6 feet deep, ideal for family fun and summer entertaining.This is a home that truly offers it all - space, comfort, and the perfect setting for making lasting family memories. Roof 22, Windows 22, Ac and Furnace newer, gas line for BBQ. (id:60365)
1339 Pellican Pass
Oakville, Ontario
Wow-This Is An Absolute Showstopper And A Must-See! Priced To Sell Immediately! This Stunning 4+1 Bedroom, 5-Washroom Residence With An Open-To-Above Foyer Sits On A Premium Lot In Oakville, Offering Approx. 3,200 Sq Ft Plus A 671 Sq Ft Legal 1-Bedroom Basement Apartment Finished By The Builder! Elegance Greets You With Premium Hardwood On The Main And Second Levels, A Hardwood Oak Staircase With Upgraded Wainscoting, 10' Ceilings On The Main, 9' On The Second, And 9' In The Basement, All Elevated By Designer Light Fixtures For A Luxe Ambiance. The Chef's Gourmet Kitchen Shines With A Large Center Island, Quartz Countertops, Sleek Backsplash, Wine Fridge, And Top-Tier Built-In Stainless Steel Appliances. Seamlessly Connected Is The Cozy Family Room Featuring A Gas Fireplace And Custom Waffle Ceiling-The Perfect Setting For Relaxing Nights Or Memorable Gatherings. Retreat To The Primary Suite, A Private Haven With A Walk-In Closet And Spa-Inspired 6-Piece Ensuite; A Striking Feature Wall Adds Style And Personality. The Second Level Is Designed For Comfort And Productivity With 4 Spacious Bedrooms, 3 Full Bathrooms, And Convenient Second-Floor Laundry. The Legal Finished Basement Impresses With A Separate 1-Bedroom Suite Complete With Kitchen And Full Washroom-Ideal For Extended Family, Guests, Or Potential Rental Income. Thoughtful Details And Quality Finishes Are Evident In Every Room, Delivering The Space, Style, And Function Today's Buyers Demand. This Home Truly Checks Every Box-Location, Luxury, And Layout. Don't Miss It! (id:60365)
7 Aird Court
Milton, Ontario
Beautiful End-Unit Townhome with a Spacious Fenced Backyard! Welcome to this stunning end-unit townhome showcasing a perfect blend of style, comfort, and functionality. Featuring hardwood floors throughout the main living areas, custom interior doors, and neutral designer paint, this home showcases elegance in every detail. The modern kitchen and bathrooms feature granite countertops and stainless steel appliances, while pot lights, California shutters, and high ceilings create a bright and inviting atmosphere. The fully finished basement includes laminate flooring, a recreation room, and a 4-piece bathroom, perfect for family gatherings, a guest suite, or additional living space. Step outside to enjoy a large fenced backyard with a spacious deck, ideal for entertaining or relaxing outdoors. Parking is a breeze with a single-car garage and two additional driveway spaces. This beautifully maintained home provides everything you need, from modern finishes to generous living spaces, located in a family-friendly neighborhood with a park at the end of the street! Nearby Schools: Elementary: Escarpment View Public School & Queen of Heaven Catholic Elementary School ; Secondary: Milton District High School & Bishop P.F. Reding Catholic Secondary School Book your showing today and make this beautiful home yours! (id:60365)
407 - 2375 Lakeshore Road W
Oakville, Ontario
PRECONSTRUCTION DIRECT FROM BUILDER. GST RELIEF FOR ELIGIBLE PURCHASERS. Total 1203sf. Interior: 1150sf, Balcony: 53sf. Capturing the essence of Lakeshore living, Claystone will be located at 2375 Lakeshore Rd. W in the heart of Bronte Village in South Oakville. Located in the heart of Bronte Village in South Oakville, Claystone offers a prime Lakeshore address that combines the charm of small-town living with the convenience of urban amenities. Rising seven storeys, this boutique condominium has been designed by award winning Diamond Schmitt Architects and will offer a selection of sophisticated 1, 2 and 3 bedroom + den residences, elevated amenities and an unbeatable location in one of Ontario's most coveted communities (id:60365)
136 Avon Avenue
Toronto, Ontario
Welcome to this beautiful detached home that perfectly blends charm, comfort, and convenience. The open-concept main floor is filled with natural light, creating an inviting space for relaxing or entertaining. The oversized primary bedroom features its own separate living area - perfect for a nursery, home office, or cozy media room. Enjoy a finished basement that adds extra living space, and step outside to a large deck overlooking a lush, private backyard - ideal for nature lovers or hosting family and friends. Located in a highly sought-after area, just 2 minutes to schools and parks, minutes to George Bell Hockey Arena, and close to TTC and shopping at The Stockyards. Additional Features & Updates: Private front driveway fits up to 2 small vehicles, Roof (2018), New front door & windows (2021), Fence (2019). Don't miss this rare opportunity to own a home full of warmth, updates, and character in a fantastic location! (id:60365)
15 Burnelm Drive
Toronto, Ontario
Welcome to 15 Burnelm Drive - a solid, exceptionally-maintained home in the same family for over 70+ years... nestled on a quiet street in one of Central Etobicoke's most sought-after neighbourhoods. Set on a generous 55' x 140.5' lot surrounded by mature trees and landscaping, this property offers endless potential for first-time buyers, renovators, or investors alike. Inside, the main floor features a bright and functional layout with a spacious living and dining area, an eat-in kitchen, and an abundance of natural light. Three bedrooms and two bathrooms provide comfortable family living. The lower level, with a separate back entrance, offers a full basement ready to be finished to your needs-home office, recreation area. Step outside to a pristine, private backyard that feels like your own retreat. Whether you choose to move in, renovate, or build new, this is a rare opportunity to move into a sought after family-friendly community-just steps from Wedgewood Park, the pool and skating rink, top-rated schools, library, transit, shopping, and the Kipling GO and subway hub. (id:60365)

