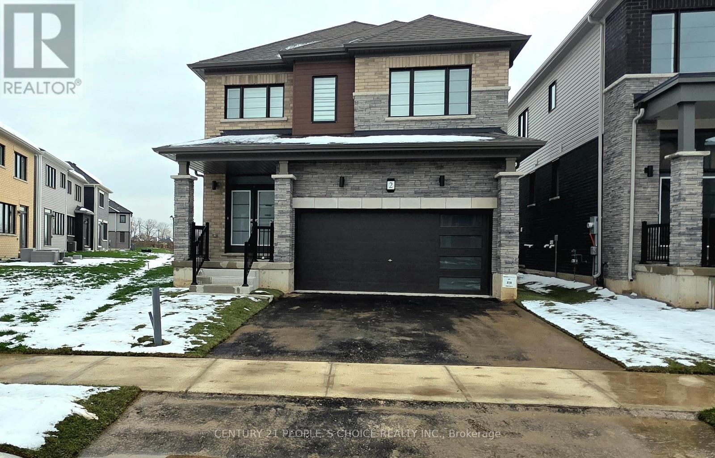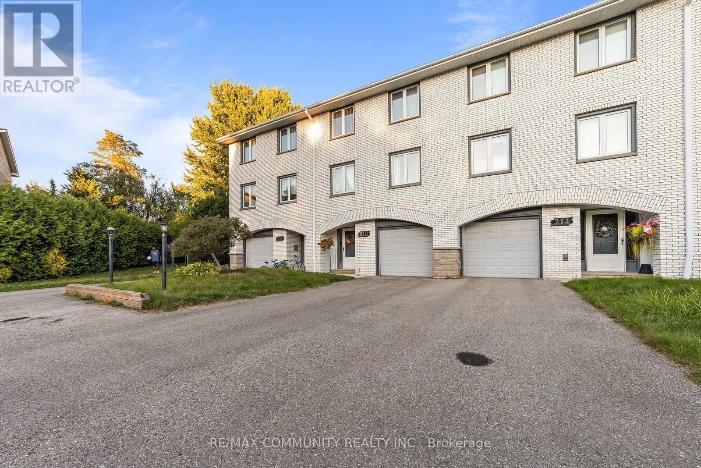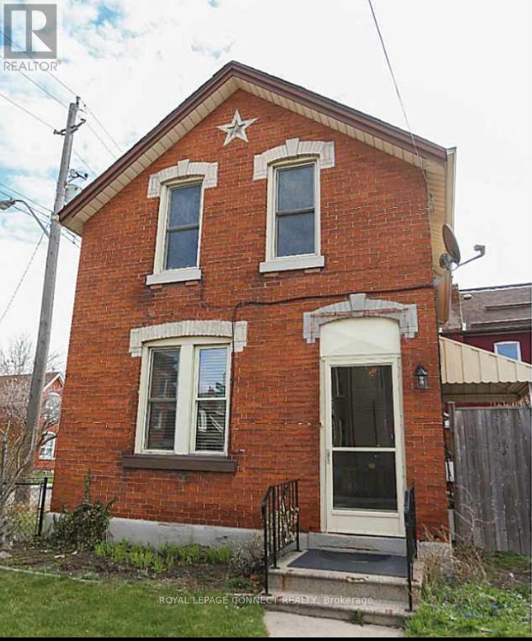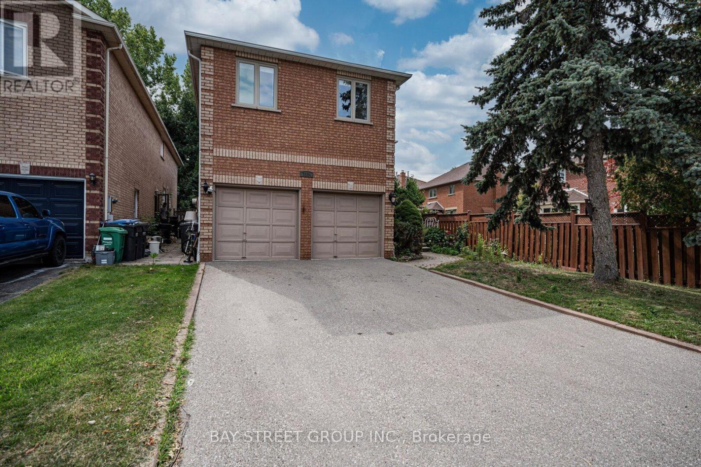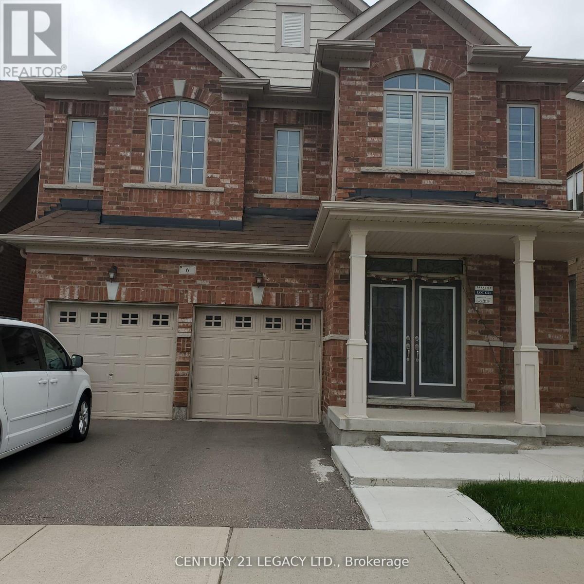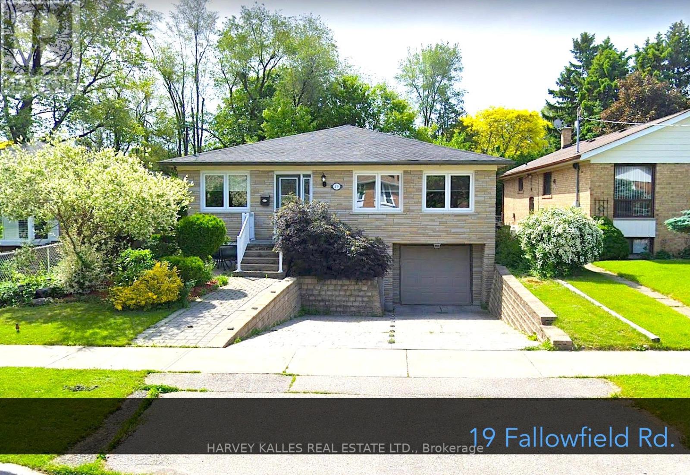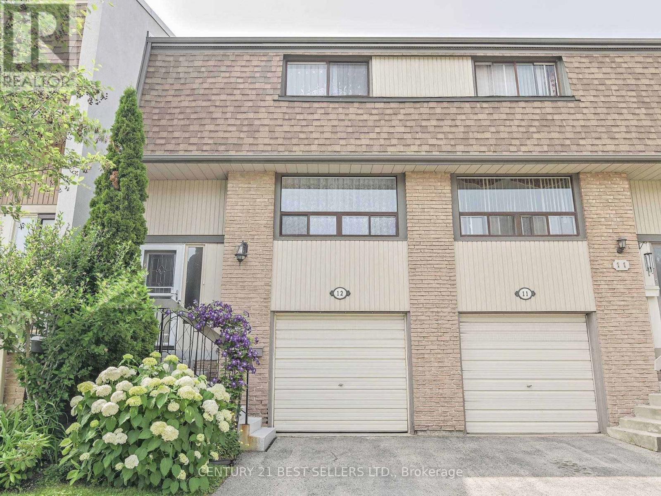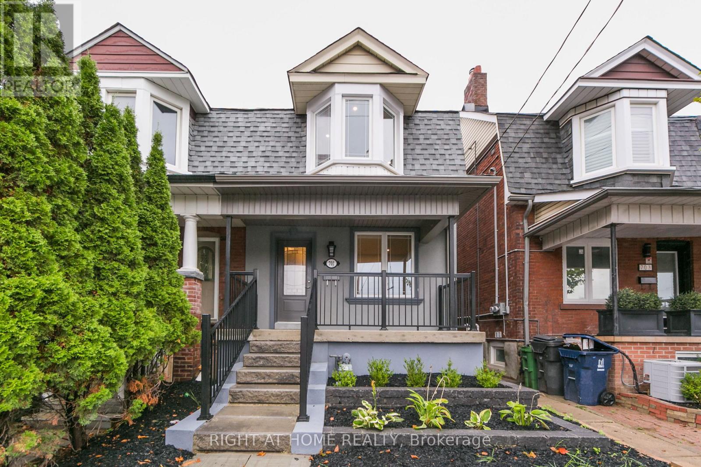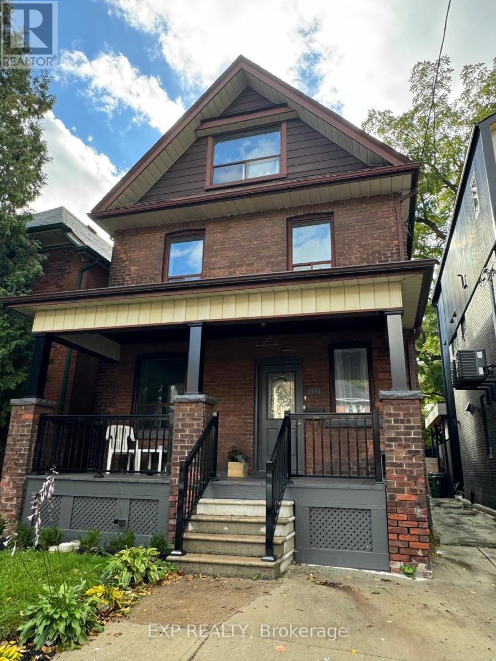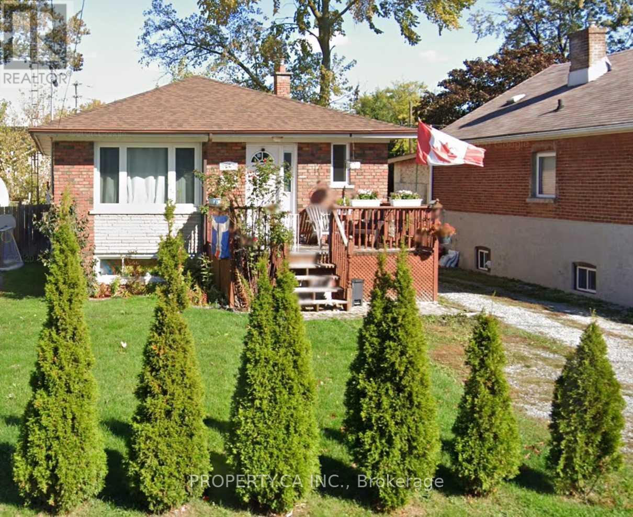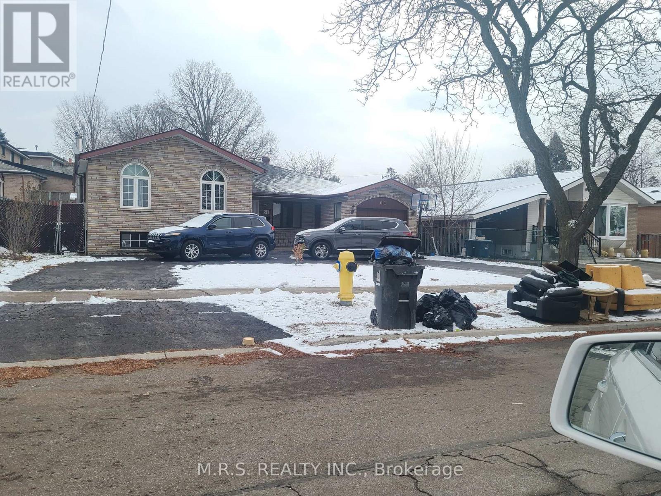Upper - 2 Greig St Street
Brantford, Ontario
Beautiful 4 bedroom 2.5 washroom detached house for lease in Brantford! , 4 bedrooms, 2.5 bathroom Brand new, never lived in (closed Sep 2025), Corner Pie Shape lot 66 ft wide at the back, Large bedrooms with lots of natural light, Spacious living space, Convenient 2nd floor Laundry, Walk-in closets in two bedrooms, Double car garage with direct access to home, Sought after neighborhood, 70% Utilities, Basement not included (will be rented separately at a future date) (id:60365)
210-216 Homestead Crescent
London North, Ontario
Welcome to this rare 4 combined townhouses, 5 unit, multi-family property situated on nearly half an acre, just minutes from Western University. This well-maintained building features 4 attached townhomes plus an additional unit, offering excellent rental income potential and strong tenant demand in one of the city's most sought-after areas. The property consists of: Three spacious 3-bedroom, 2-bathroom units; One large 5-bedroom, 2-bathroom unit; One 1-bedroom, 1-bathroom unit. Each residence boasts generously sized layouts, ideal for students, professionals, and families alike. Ample parking on-site ensures convenience for tenants, while the nearly half-acre lot offers future development or expansion potential (buyer to verify). With its proximity to Western University, transit, shopping, and amenities, this property is a turnkey investment opportunity in one of London's strongest rental markets. This property is offered power-of-sale (id:60365)
24 Ashley Street
Hamilton, Ontario
Welcome to this beautifully renovated, all-brick, detached 2-storey home nestled in a quiet, family-friendly neighborhood. Step inside to discover a bright, open-concept layout featuring 3 spacious bedrooms and 2 brand-new bathrooms. This home has been thoughtfully updated from top to bottom freshly painted throughout, with new engineered hardwood flooring, a stunning modern kitchen w/quartz countertops & stainless steel appliances, and two stylishly renovated bathrooms. Laundry located on main floor. Major upgrades include: all-new plumbing and electrical systems, updated HVAC, new furnace, roof, windows, and doors offering peace of mind and long-term comfort. Enjoy the convenience of private two-car parking and a fully fenced yard, perfect for relaxing or entertaining. Located close to schools, parks, shopping, and major highways, this move-in-ready home offers the perfect blend of style, function, and location.Tenant is responsible for all utility costs and general property maintenance, including lawn care and snow removal. (id:60365)
2524 Paula Court
Mississauga, Ontario
Its prime location near schools, trails, and shopping centers is a significant advantage. This elegant home sits on a peaceful and quiet street at Sheridan Homelands. around 4,800 square feet of living space, it offers a host of impressive features. The kitchen is a culinary haven with a walkout to a private backyard and inground swimming pool. The spacious family room features a fireplace, and there's also a main floor office. Convenient main floor Laundry and interior entrance to garage. Five Bedrooms upstairs and Finished basement with 1 Kitchen and 3 bedrooms & 3-piece bathroom, separate entrance (Potential Income) $2500/month. Very rare opportunity to own your dream home or for investment. A must-see.Extras: (id:60365)
Bsmt - 6 Haverstock Crescent
Brampton, Ontario
Very spacious 2 Bedroom 2 Full bath Legal Basement apartment in Northwest Brampton. Available immediately. Modern finishes. Close to transit, school, recreation centre, Mt Pleasant Go, etc etc. Comes with 1 parking spot. Looking for AAA tenant. Job letter, pay stubs, ID, Credit report, Rental application with all offers! Tenant to pay 30% of all utilities. Upstairs is owner occupied. Comes with 1 surface parking. (id:60365)
Lower - 19 Fallowfield Road
Toronto, Ontario
Lovely Open Concept, Very Clean, Large Living Space "Lower Level" 1 Bedroom & 1 Bathroom Bungalow On A Quiet Street And "Family Friendly Neighbourhood". Private Separate Entrance, Includes Appliances, Beautiful 3 Pc Washroom . Large Backyard Perfect For Entertaining. (id:60365)
18 - 1128 Dundas Street W
Mississauga, Ontario
Spacious & Bright Erindale Townhouse in a Highly Desirable Location!This Well-maintained townhouse offers bright open-concept living with hardwood floors on both the main and second levels. The functional layout features a spacious living and dining area with a walk-out to a balcony overlooking the private backyard. 2 generous bedrooms, plus a finished bachelor-style walk-out basement with laminate flooring, a 3-piece bathroom, direct access to the garage, and a walk-out to the patio.Located close to top-rated schools, U of T Mississauga, golf courses, parks, shopping centres, libraries, and more. Steps to Westdale Mall, bus routes, and easy transit to UTM and Square One.Parking for two vehicles - one in the garage and one on the driveway. (id:60365)
12 - 12 Ashton Crescent
Brampton, Ontario
Absolutely Stunning, Well Maintained 3+1 Bedrooms Plus Walkout Basement Home With Pride Of Ownership T/H Community In Central Park With The Focus On Families fully updated and move-in ready, offering a bright and spacious layout with modern finishes throughout. Enjoy a finished basement, inside access to the garage. Chinguacousy trail in your backyard. Situated in a highly desirable, family-friendly complex, just steps to schools, parks, recreation centres, shopping plazas, and transit, with quick access to Highway 410, Trinity Common, and Bramalea City Centre. A perfect combination of style, convenience and comfort (id:60365)
1 - 701 Dupont Street
Toronto, Ontario
Very homey and functional 2 bedroom 1 bathroom apartment on the main floor of a fully renovated house right on one of the most vibrant stretches of Dupont St. Enjoy a bright updated kitchen with stainless steel appliances. Full 3-piece bathroom with an oversized shower. Plenty of storage. Central heating and air conditioning. New energy efficient windows. Access to a beautiful shared backyard and optional parking space in detached garage ($100 extra). Located steps away from Christie Pits Park and Christie Subway Station, Farm Boy supermarket, vibrant Korea Town with it's bars and restaurants. Rent Includes all existing appliances, window coverings and light fixtures. Tenant pays 50% of total electricity and 35% of gas bills. (id:60365)
Main - 422 Clendenan Avenue
Toronto, Ontario
Junction-High Park area-Newly renovated 1 bedroom, 1 bathroom apartment with plenty of natural light. This charming detached home in a quiet neighbourhood nestled steps to Junction. Shared laundry and Street parking available. (id:60365)
Main - 1067 Edgeleigh Avenue
Mississauga, Ontario
Main floor of a solid brick bungalow in the quiet Lakeview neighbourhood. Bright, updated interior with potlights and hardwood throughout. No carpet! Includes 3 proper bedrooms, each with a window and full closet. The spacious kitchen features stainless steel appliances and a large island with built-in storage. You get 4 parking spots with exclusive use of the detached 1.5-car garage for parking or storage. The fully fenced backyard is private to this unit perfect for your pets. You're a 2 min walk to the bus stop and just 2 km from Long Branch GO Station. Steps to the lake and the waterfront trails (about 5-10 minutes). Quick access to everyday essentials: No Frills (6 minutes) and Costco (12 minutes). (id:60365)
61 Bloomington Crescent
Toronto, Ontario
Excellent location, Very quiet neighborhood. A rare 60 feet frontage detached home with circular drive plus single car garage. A family-friendly North York pocket, surrounded by parks, reputable schools, transit, Malls (York Gate mall + Jane & Finch Mall) and quick access to Hwy 400/401 & 407. Short distance to York University. This home offers three generous bedrooms, two kitchens ideal for multi-generational living or rental income. Basement recently upgraded with newer kitchen & washroom + bedroom which makes it a perfect in-law suit. Garage is presently being used for entertainment during the winter. This is an exceptional opportunity for first time home buyer (move in & renovate to taste). (id:60365)

