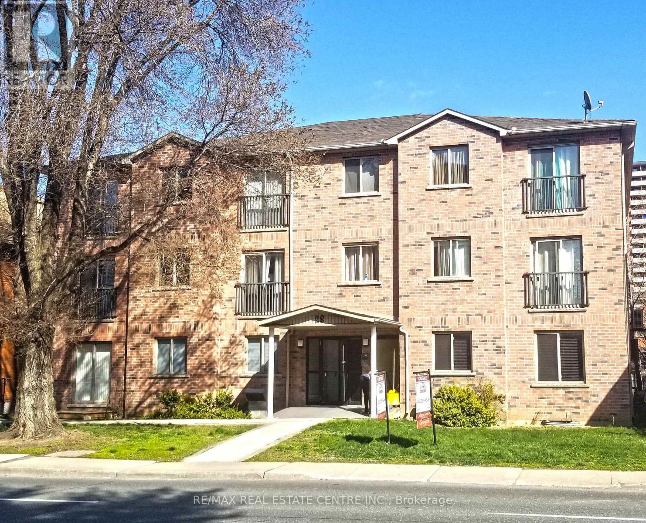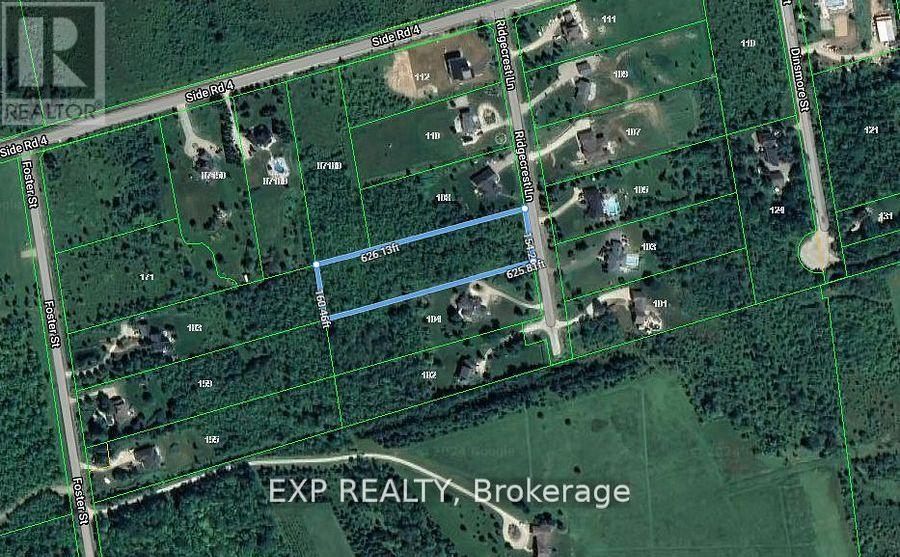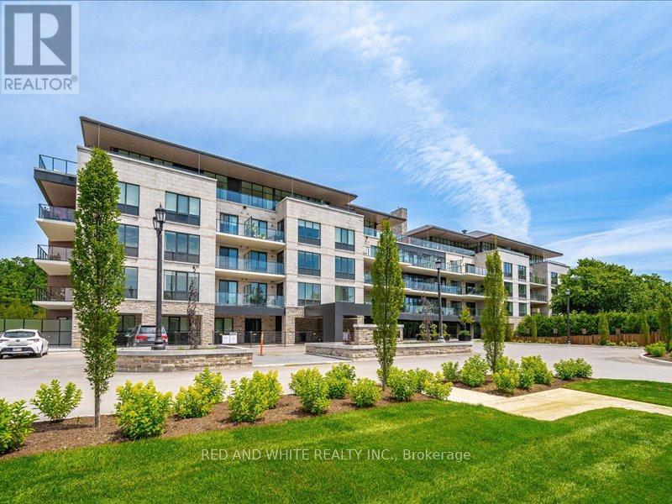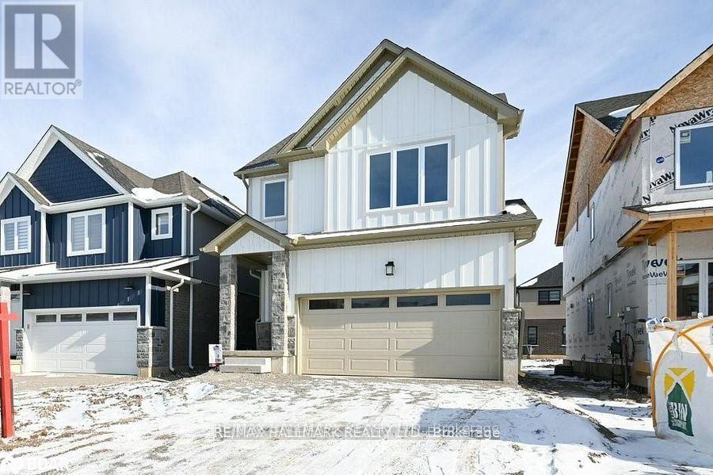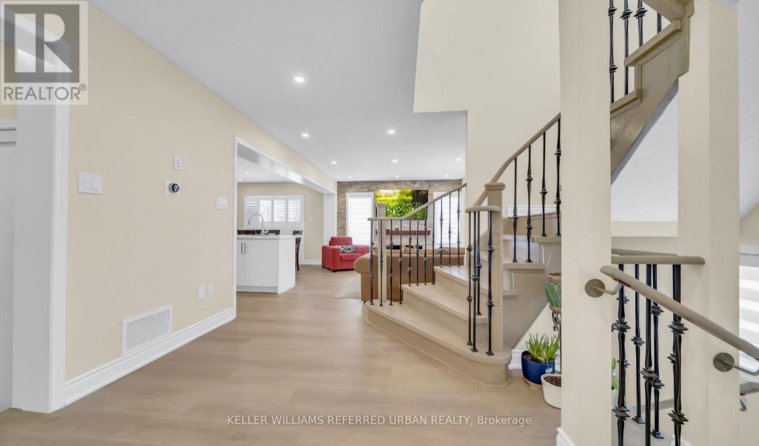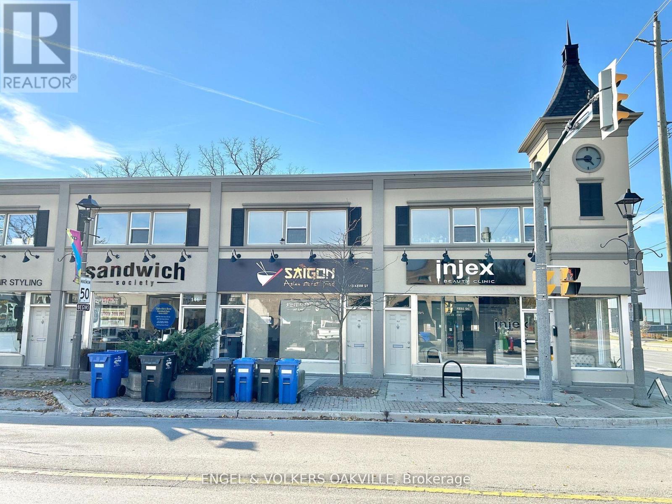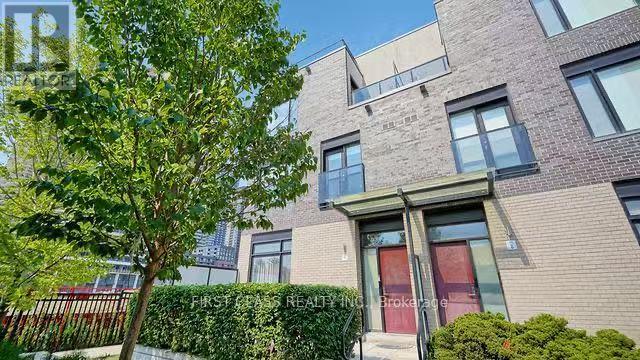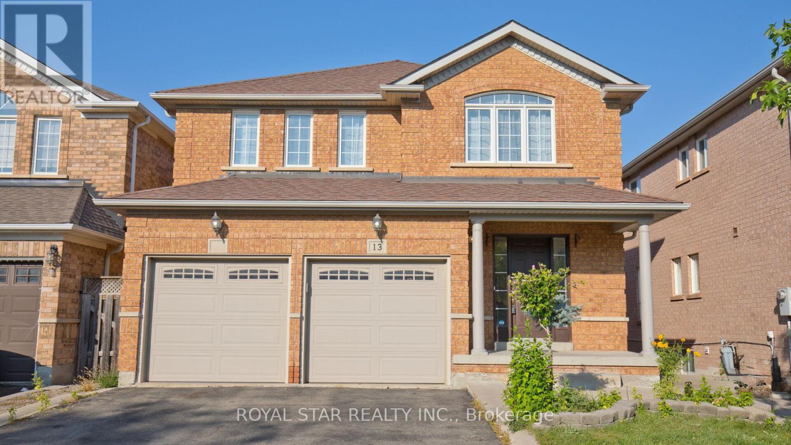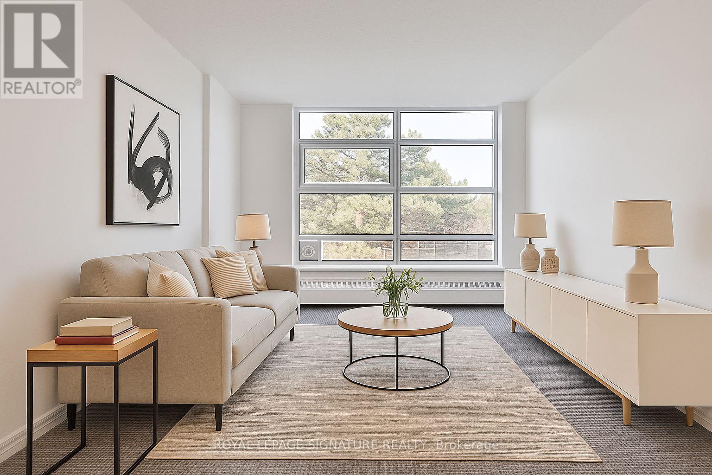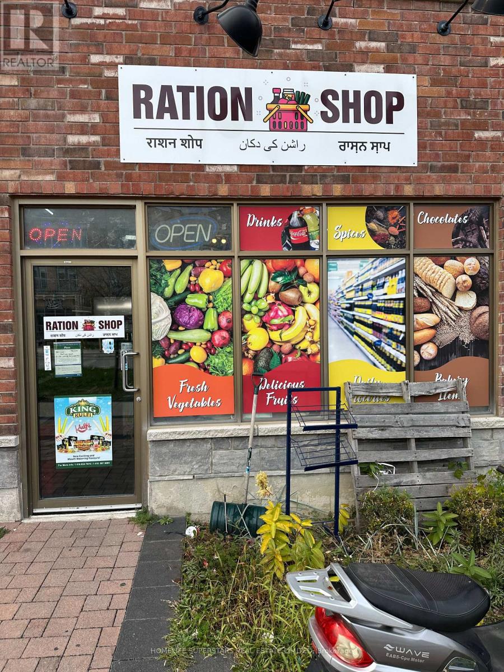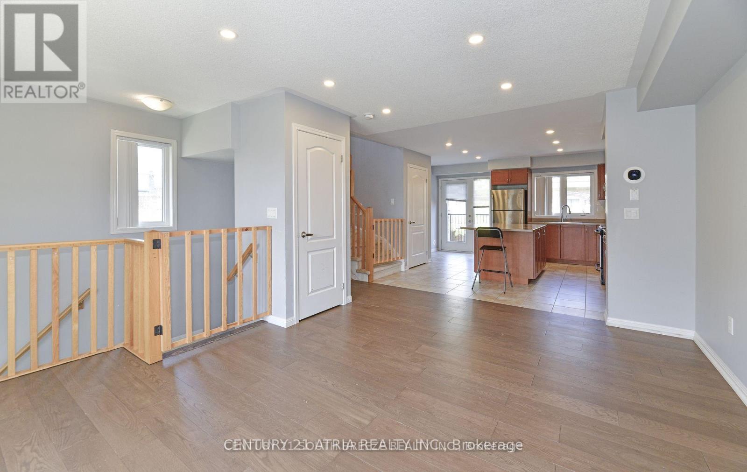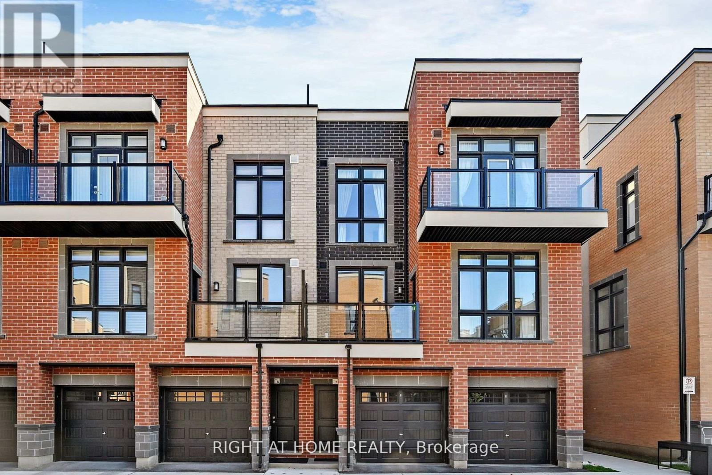310 - 28 Victoria Avenue
Hamilton, Ontario
This beautiful open concept 1 bedroom 1 bath condo is nestled in the heart of the Landsdown area of Hamilton. This home comes with a new built-in hood range microwave, brand new never been used stove (2025), and fridge. Walking distance to downtown with many restaurants to choose from. With a large spacious locker, this home is a must. Close to schools, parks, transit, hospitals, and local transit. Utilities are not included. Ensuite laundry services in the unit Also a community laundry is on the bottom level of the building. (id:60365)
106 Ridgecrest Lane
Meaford, Ontario
Welcome to the final available lot on this exclusive cul-de-sac, surrounded by beautifully crafted estate homes. Spanning 2.248 acres, this property offers the perfect canvas to build your dream oasis. Whether you envision a sprawling bungalow or an impressive two-storey residence.Ideally located just minutes from Collingwood's ski slopes, and the charming communities of Meaford and Thornbury, this lot provides the perfect balance of convenience and serenity. Enjoy peaceful country living with breathtaking views of Georgian Bay and the Beaver Valley slopes right from your future doorstep.What truly sets this property apart is its exceptional freedom to build. No restrictions have been imposed by the Municipality of Meaford or the Grey Sauble Conservation Authority. The lot is set 30 metres back from the watercourse-meaning no GSCA approvals or permits are required. It also falls completely outside the Niagara Escarpment Commission and other conservation controls, giving you rare flexibility to design without limitation.Zoning even permits an accessory apartment dwelling, ideal for extended family, guests, or additional income potential.With interest rates dropping, an opportunity to own real estate awaits. Create the estate you've always imagined, on a property that truly allows you to bring your vision to life.Video Tour:Cut and paste the link below to view the property video:https://drive.google.com/file/d/1uHjN0B3wuws-l_DnCHjPqgGBQWRVC_zi/view?usp=sharing (id:60365)
114 - Road 7 - 6523 Wellington Road
Centre Wellington, Ontario
Luxury Living at The Elora Mill Residences! Introducing a turn-key luxury, corner suite in one of the most prestigious locations in the region. Professionally designed and furnished (all included), this fantastic residence offers a bright, airy open-concept layout with wraparound floor-to-ceiling windows, with custom privacy screening, stunning views of the Grand River and the Elora Mill, with three walkouts to an extraordinary 734 sq ft private wraparound terrace! The expansive modern kitchen features custom cabinetry, a huge waterfall-edge island with seating, and top-tier appliances including KitchenAid and a Fisher & Paykel built-in fridge/freezer. A stylish dining area flows seamlessly into the living room, complete with an elegant fireplace feature. The luxurious primary suite offers a large walk-in closet + second closet, and a spa-inspired ensuite with heated floors, double vanity, walk-in shower, and soaker tub. A second bedroom and full bathroom (also with heated floors) make the perfect retreat for guests. Additional features include in-suite laundry (Whirlpool), electric custom blinds, EV parking, and a storage locker. Enjoy resort-style amenities: concierge, lobby coffee bar, residents' lounge, private dining room, gym, yoga studio, fire-pit patios, and a spectacular outdoor pool and sun deck. Steps to Elora's shops, cafés, restaurants, trails, and parks, this rare ground-level suite with walkout terrace delivers unmatched luxury, convenience, and views - a truly exceptional offering in the heart of Elora. (id:60365)
2961 Turner Crescent
London South, Ontario
!!! Location Location Location !!! Less than 3 years old Home With Features office, Dining Room, Great Room, Kitchen On The Main Floor. 4 Bedrooms, 4 Bathrooms & A Laundry Room On The Second Floor. Spacious Close To Most Amenities Including Sports Facilities, Shopping Centre, Easy Access To The Hwy 401 & Downtown. Move In& Enjoy! Won't Last Long. No Disappointments Here! All Elf's, Fridge, Stove, B/I Dishwasher, Mirrors, Washer & Dryer. Basement not included. (id:60365)
14 Andover Drive
Woolwich, Ontario
Welcome to 14 Andover Dr, a fantastic leasing opportunity in the prestigious Breslau neighborhood! This spacious corner lot home features a main and upper floor unit with 4 bedrooms and 3 bathrooms, perfect for professionals. Enjoy the privacy of a fenced-in backyard and the convenience of garage parking. Modern updated living at its best. The basement unit will be separately rented to additional tenants with complete separation and privacy. Don't miss out on this wonderful rental opportunity! (id:60365)
150 Kerr Street
Oakville, Ontario
Perched in Kerr Village, this rarely offered two-bedroom second floor unit awaits your personal touch. Embrace its nostalgic charm located amidst Oakville's best restaurants and shops, just steps away from Downtown. You don't want to miss this opportunity. (id:60365)
7 - 4080 Parkside Village Drive
Mississauga, Ontario
TWO Parking Spots! Southest Exposure End Unit Townhouse In The Heart Of Mississauga! City Centre & Square One At Your Door Step! One Of The Largest Unit Comes With 9 Ft Ceiling And 1740 Sqft Of Living Space + 33 Sqft Balcony + 317 Sqft Terrace. Boasting Luxurious Urban Living, Blends Style, Comfort & Convenience. Step Into The Expansive Living Area Where Natural Light Floods Through Large Windows. The Open-Concept Layout Integrates The Living/Dinning And Kitchen, Create An Inviting Space For Relaxing & Entertaining. The Kitchen Features S/S Appliances, Cabinetry & Quartz Countertop. Perfect For Hosting Intimate Gatherings Or Preparing Culinary Delights. Three Sunfilled Generous Size Bedrooms. Primary Suite Is A Lavish Retreat W/Luxurious Ensuite Bathroom. Adjacent To The Bedroom Is A Private Outdoor Terrace. Perfect Spot To Enjoy Your Morning Coffee! The 2nd & 3rd Bedrooms Boast Ample Closet Space & Large Windows That Infuse The Rms W/Natural Light! Each Bathroom Showcases Contemporary Design Elements. A Home Must See! (Photos From Previous Listing) (id:60365)
13 Waterdale Road
Brampton, Ontario
Welcome to this Bright, Upgraded, Fully Renovated, and Freshly painted 4-bedroom, 4-bathroom detached home with a double car garage, located in a sought-after, family-friendly neighborhood. This beautiful, well-maintained home features a ***LEGAL 2-BEDROOM WALKOUT BASEMENT APARTMENT***registered with the city as a second dwelling unit. Approximately $175K has been spent on renovations and the legal basement conversion. ***THE MAIN HOME INCLUDES*** Brand new A/C and cooking range. Upgraded kitchen with granite countertops. All bathrooms updated with new quartz-counter vanities and toilets. New engineered hardwood on the main level, laminate flooring on the second level and basement a completely carpet-free home. All new double curtains with sheers and curtain rods. Recently installed washer-dryer, microwave, dishwasher, and steel garage doors. Stylish chandelier and freshly painted deck. ***LEGAL BASEMENT APARTMENT HIGHLIGHTS*** Fully separate entrance and direct access to the backyard, Above Grade Windows. Looks like an apartment and not a basement, Includes its own washer-dryer, fridge, microwave, and stove. Was previously leased for $2,200/month Great for generating rental income, in-law suite, or extended family living. Helps with mortgage qualification (check with your bank or mortgage broker regarding income qualification benefits) ***OTHER FEATURES*** Oak Staircase with Iron Pickets and 200 Amp Electric Panel. No sidewalk 4 parking spaces on Driveway 2 Parking In The Garage. Next to Fletchers Meadow Plaza 5-minute drive to Mount Pleasant GO Station and Cassie Campbell Community Center Close to schools, restaurants, plazas, highways, and public transit. This home is perfect for: First-time buyers seeking both personal use and income from a legal basement Investors looking for dual income potential and positive cash flow. This modern, income-generating home is elegant and move-in ready. A MUST SEE !!! (id:60365)
308 - 335 Driftwood Avenue
Toronto, Ontario
Sleep in guilt-free knowing life's all good when you're this close on Driftwood. This bright, freshly painted suite offers exceptional value just minutes from York University, the perfect blend of comfort, convenience, and connection. Live the true Toronto lifestyle with everything you need right at your doorstep, while enjoying the convenience of a quick 5-minute drive or easy TTC ride to York. TTC service is right at your door, and with the Finch West LRT launching in December 2025, plus easy access to Line 1 and Highways 400 & 407, getting anywhere in the city, from Yorkdale to downtown, is effortless. All-inclusive maintenance fees provide predictable monthly costs and one less thing to worry about. Everything's covered in one payment, no juggling bills, no hidden surprises. This 2-bed, 1-bath suite has been freshly painted, offering a move-in-ready feel that's as inviting as it is effortless. The functional layout flows easily through the living and dining area to a private balcony overlooking treetops and green space, filling the home with natural light and a peaceful sense of calm. Ensuite laundry adds convenience to your daily routine, while an ensuite locker provides secure, accessible storage to keep your home organized and clutter-free. With Black Creek Parkland right next door, you're steps from scenic trails and ravines, perfect for morning jogs, evening strolls, or a quiet coffee outdoors. Everyday essentials like groceries, cafes, dining, and entertainment are all just minutes away. This well-maintained mid-rise continues to invest in lasting upgrades, with new windows and balcony doors completed in 2025 for enhanced comfort, efficiency, and style. With only 12 storeys, you'll enjoy a quieter, more community-oriented environment without the long elevator waits or high-rise chaos. Life stays close, calm & effortlessly good when you're living on Driftwood. (id:60365)
2 - 144 Inspire Boulevard
Brampton, Ontario
Profitable and well-managed grocery store serving a loyal neighborhood . Offers fresh dairy, dry goods, snacks, and household items. Clean, organized interior with ample shelving and coolers. Opportunity to expand product lines or implement delivery services. Ideal for experienced operators or first-time buyers. All equipment, inventory, and training included in sale." (id:60365)
17 - 3135 Boxford Crescent
Mississauga, Ontario
Modern 2-Bed/3-Bath townhome in Erin Mills/Churchill Meadows. Bright open-concept living/dining area with stylish kitchen featuring large island, extra storage, newer stainless-steel appliances, and walk-out balcony perfect for year-round BBQs. Both bedrooms have En-suite bathrooms and walk-in closets. Convenient upstairs laundry. Large windows fill the home with natural light. Playground and community garden in front yard, steps to library, great schools, and community centers. Minutes to Erin Mills Town Centre, Credit Valley Hospital, grocery stores, transit, and Hwy 401/403/407/QEW. Move-in ready in a family-focused neighbourhood. (id:60365)
Th7 - 9 Phelps Lane
Richmond Hill, Ontario
This beautifully designed 2-bedroom, 3-bathroom condo townhome offers a spacious and bright living environment, perfect for comfortable living. As an end unit, enjoy additional privacy and an abundance of natural light through large windows. The open-concept layout enhances the sense of space, making it ideal for both relaxation and entertainment. Private rooftop terrace complete with a storage shed and gas hookup for a BBQ, Attached private garage with a garage door opener, 2 walk-out balconies one on the main level and another on the second level, Stainless steel appliances and air conditioning for modern comfort, Ample visitor parking for guests No need for exterior maintenance as landscaping and snow removal are taken care of Experience hassle-free living in this serene, well-maintained community. (id:60365)

