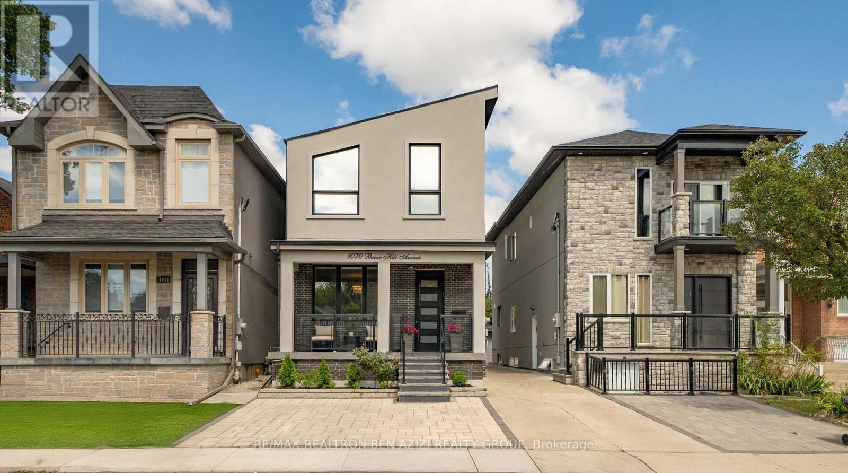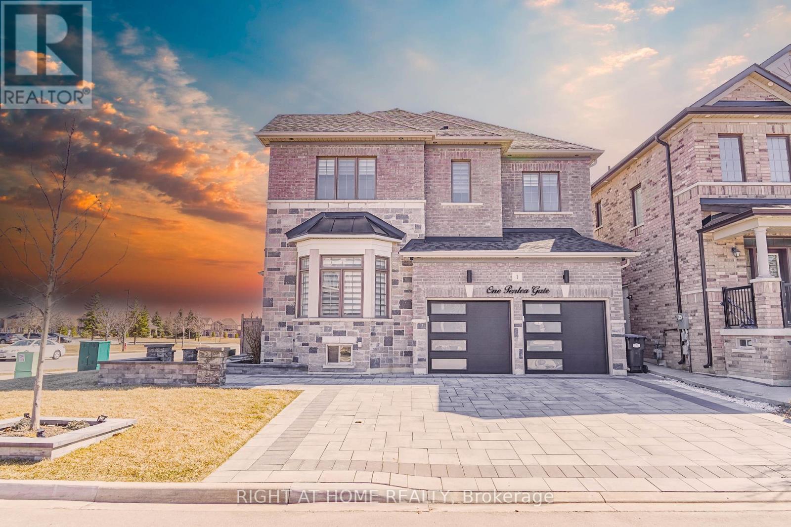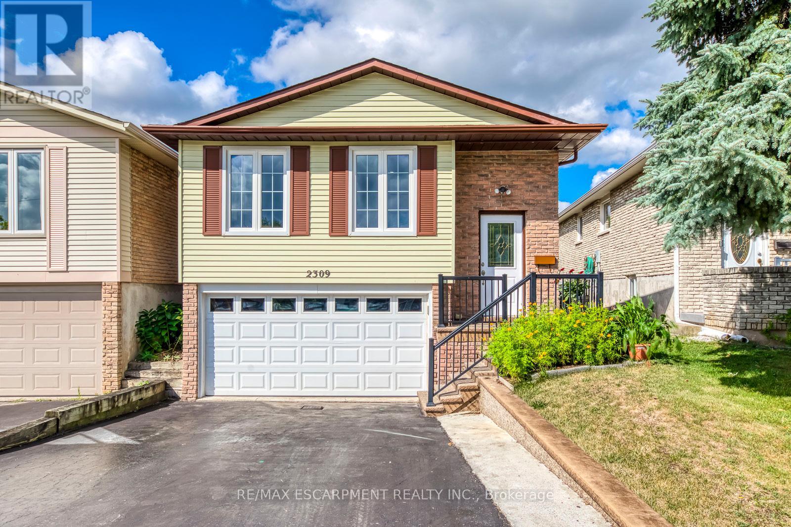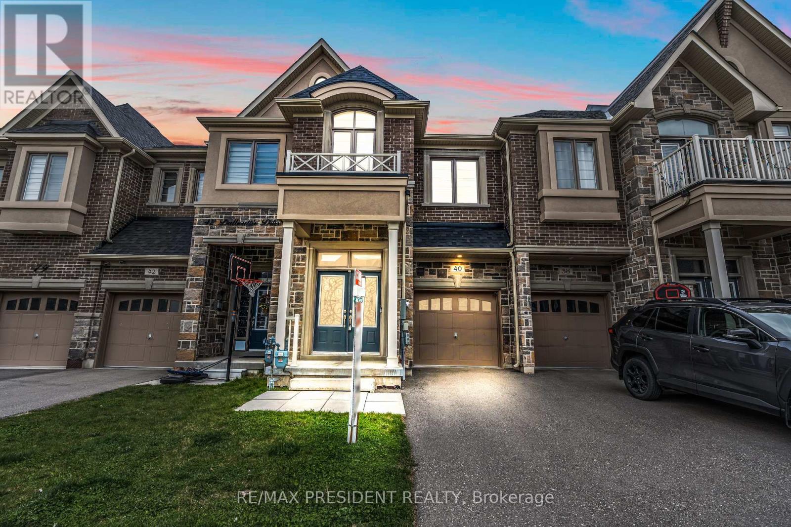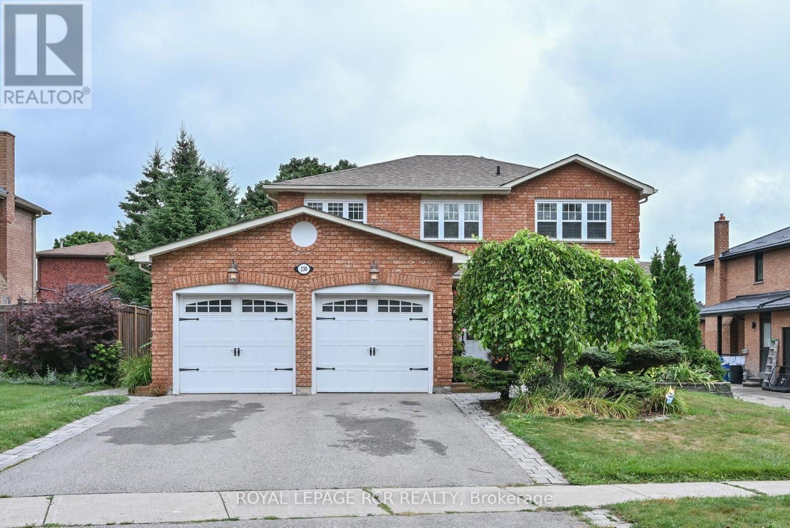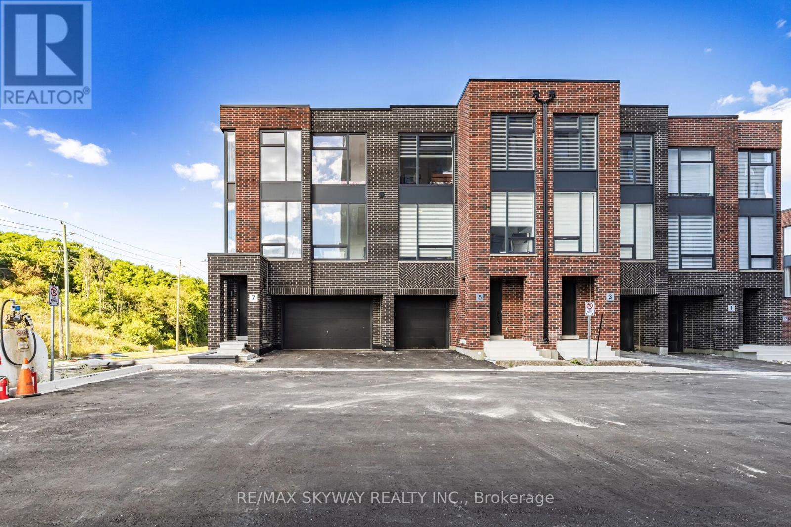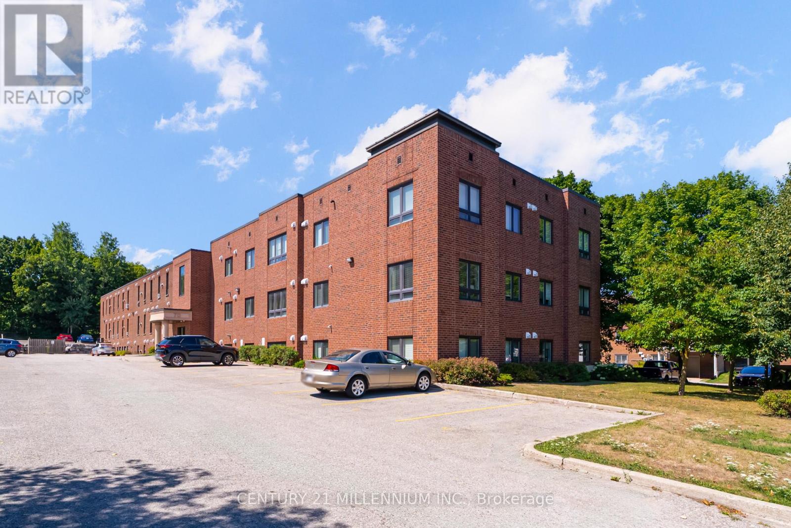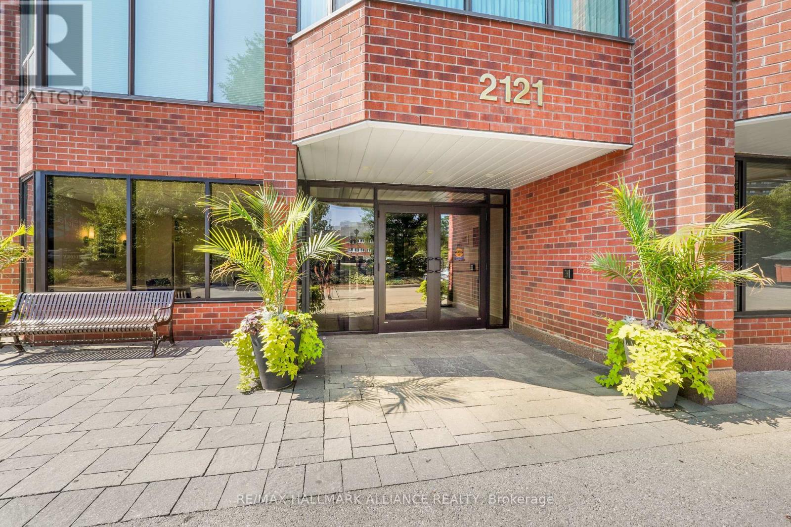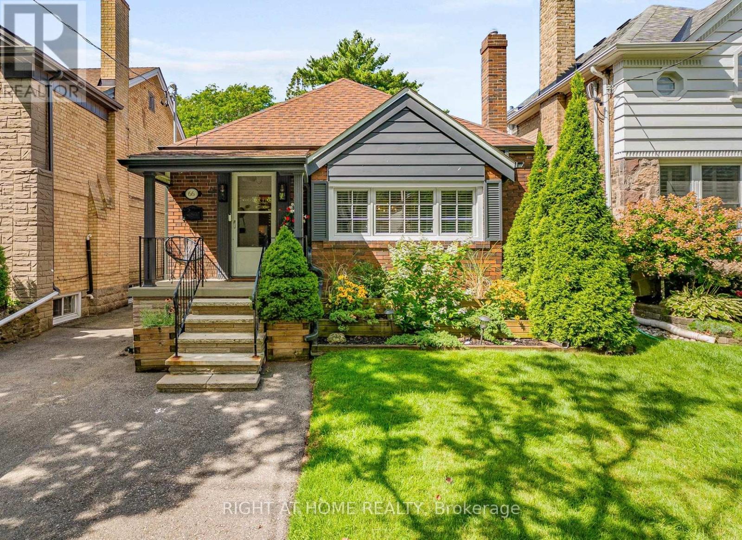1070 Briar Hill Avenue
Toronto, Ontario
Welcome to 1070 Briar Hill, a modern custom home built in 2015 with over 2,600 sq.ft. of thoughtfully designed living space. The main floor combines style and function with tall ceilings, expansive windows, hardwood floors, LED lighting, and a walkout to the backyard deck. Centered around a marble breakfast bar, the kitchen impresses with high-end stainless steel appliances and a tiled backsplash, while a separate dry bar, generous dining room, and stylish powder room enhance the homes entertaining appeal. Upstairs, skylights and vaulted ceilings fill the home with natural light. The primary bedroom includes two closets, a Juliet balcony, and a spa-like ensuite with dual vanities and glass shower. Secondary bedrooms are bright and generous, with the fourth currently serving as a custom walk-in closet (easily restored to a bedroom if desired). Laundry on the upper level offers everyday convenience, with a second laundry rough-in in the basement. The lower level provides a separate entrance, full bath, storage, and cold cellar. Legal front pad parking, a rear garage, and a private drive offer rare flexibility in the city. The exterior is beautifully finished with complete interlock and thoughtfully designed garden beds in both the front and back. (id:60365)
35 Hercules Court
Brampton, Ontario
Professionally Renovated! Immaculate 3+1Bedroom 3Bath, 4 Parking Driveway Detached Home. Providing Stunning Views With An Exquisite Park Backing -Brings Nature, Privacy, And Adds Great Property Value. Situated In The Heart Of Central Park And Bramalea City, This Beauty Boosts Elegance. Highlighting New Hardwood Flooring On Main, New Laminate Flooring On 2nd, An Oak Staircase, And Smooth Ceilings throughout. An added Fireplace, A Completely New Large Modern Kitchen With Quartz Counters, Back Splash And New SS Appliances. Enjoy An Urbane Dining Area Leading To Your Outdoor Oasis. This Is A Gem, A Must See !! NEW, New, New! New Driveway, New Cement , New Sod.. ESA CERTIFICATE (id:60365)
1 Penlea Gate
Brampton, Ontario
This stunning 4-bed, 4-bath detached home in Brampton East offers 2900+ sq ft of upgraded living space. With 10-ft ceilings on the main floor and 9-ft ceilings on the second, the open-concept layout is both grand and inviting. The gourmet kitchen features a quartz waterfall island, built-in oven/stove, and porcelain tiles. Hardwood floors throughout no carpet in the entire home. The second floor includes a laundry room with a sink and 4 spacious bedrooms, each with an attached bathroom. Additional highlights include modern chandeliers, 8 security cameras, and an irrigation system for easy garden maintenance. The fully interlocked backyard is perfect for entertaining, with spacious interlocking wrapping around the house and a driveway with no sidewalk. Located near major amenities like schools, parks, plazas, public transit, Hwy 427/407, and places of worship. Over $250k spent on interlocking, landscaping, and custom kitchen design. Move-in ready this home is a true gem! Book your showing today! (id:60365)
2309 Malcolm Crescent
Burlington, Ontario
Welcome to this charming 3-bedroom, 2-bathroom detached home on sought-after Malcolm Crescent in Burlington. Nestled on a quiet, family-friendly street, this home offers large windows, modern kitchen and a cozy living area perfect for gatherings. The prime location keeps you close to parks, schools, shopping, and easy highway access. A wonderful opportunity to own a detached home in a desirable Burlington neighbourhood! (id:60365)
39 Minnock Street
Caledon, Ontario
Brand New, Freehold 3 Bedroom Townhouse With Double Car Garage In South Caledon's Premium Community. Built By Fernbrook, Renowned For Their Unrivalled Level Of Craftsmanship & Care, With Large Windows, 9 Ft Ceilings, Hardwood Floors, & Oak Stairs. Large Rec Room On Ground Floor Can Be Converted To 4th Bedroom Or Den/Office. 2nd Floor Features Bright, Open Concept Family Room W/ Electric Fireplace, Spacious Kitchen & Breakfast Area With W/O To Terrace. Spacious Primary Bedroom On 3rd Floor With W/O To Balcony, W/I Closet & Modern Ensuite Bath.Rare 6 Car Parking Spots (2 In Garage, 4 In Driveway). Large Unfinished Basement With Lots Of Potential.Quiet & Safe Neighbourhood. Convenient Location For Shopping & Dining, Minutes To Schools & Parks. Easy Access To Major Hwys: 410,407,10 & 107, Brampton Transit & GO. Central To All Amenities, This Beautiful Home Is Move-In Ready For You To Enjoy...Don't Miss Out! (id:60365)
40 Dalbeattie Drive
Brampton, Ontario
Welcome to this beautifully maintained, Feels like brand new 2-storey Completely freehold Townhouse by Ashley Oaks, offering approximately 2,220 sq ft of elegant living space in the highly sought-after Bram West neighborhood. Featuring 9-foot ceilings on the main floor, separate living and family rooms with a cozy fireplace, spacious kitchen with isle and counters along with hutch & buffet , this Home blends style and functionality. Upstairs boasts four spacious bedrooms, including a luxurious primary suite with an ensuite and walk-in closet, plus a second-floor laundry room. All Bedrooms are fully carpeted including California shutters allover the house .With a fully fenced backyard, abundant natural light, and easy access to transit, parks, shopping, highways 401/407, this move-in-ready gem is perfectly located on a quiet street in a high-demand area don't miss your chance to call it home ! (id:60365)
230 Beechfield Crescent
Orangeville, Ontario
Welcome Home! This spacious 3+1 bedroom, 4 bath home is nestled in a fantastic family-friendly location, just steps from walking trails, the dog park, shopping, and both elementary and high schools.Inside, you're greeted by a bright open entrance. To one side youll find a handy 2-piece bath and main floor laundry with a walkout to the side yard, and to the other, the heart of the home a beautifully renovated kitchen and dining area. With custom cabinetry, Corian counters, a quartz-topped island, all newer appliances, and a walk-in pantry with quartz counters, this kitchen is built for both everyday living and entertaining. The adjoining breakfast nook with bar area walks out to the deck, backyard, and newly shingled shed.The main floor also offers a warm and inviting living room with built-in cabinetry, a cozy gas fireplace, and hardwood floors throughout.Upstairs, the hardwood continues through three generously sized bedrooms. The primary suite boasts a walk-in closet and a spa-like ensuite with a glass shower and soaker tub complete with a built-in TV (as-is).The finished lower level provides even more space for family fun and guests, with a large rec room with electric fireplace, a 4th bedroom with its own 3-piece ensuite, plus a huge storage/workshop area.Outdoors, enjoy perennial gardens in the front yard and five raised garden beds in the backyard, perfect for growing flowers, herbs, or vegetables.With a 2-car garage, updated finishes, and an unbeatable location, this home is ready for your family to move in and make lasting memories. (id:60365)
21 Labrish Road
Brampton, Ontario
Welcome to this stunning and stylish freehold townhouse, offering over 1,500 sq ft of beautifully upgraded living space above grade, plus a finished basement, perfect for todays lifestyle. With 9-foot ceilings on the 2nd and 3rd floors, 3 bedrooms, and 3 bathrooms, this elegant three-storey home combines comfort, space, and functionality in one perfect package. Step into a bright, welcoming foyer with direct garage access and a smart garage door opener, designed for everyday ease. Easily accessible laundry room with tub, for added convenience. The heart of the home is the open-concept second floor, where a contemporary kitchen with stainless steel appliances, and additional storage in the pantry. There is generous counter space as the kitchen flows into the sunlit living and dining areas. From here, walk out to one of two private balconies, ideal for entertaining or unwinding. The spacious primary suite is a true retreat, featuring his and her closets, a sleek 3-piece ensuite, and a private balcony to enjoy your morning coffee. Upgraded finishes include iron picket railings, hardwood flooring, smart features, and upgraded lighting. The finished basement provides extra space for a rec room, office-flexibility to fit your needs. Located in a highly desirable neighbourhood near parks, top-rated schools, Mount Pleasant GO, shopping, and all essential amenities, this home checks every box. Stylish, spacious, and move-in ready, your next chapter starts here. (id:60365)
7 Taylor Court
Caledon, Ontario
Brand New, Never Lived In Heart of Bolton! Welcome to 7 Taylor Court, a stunning brand-new & never lived in home offering modern design and high-end finishes throughout. This sun-filled property boasts 3 spacious bedrooms, 3 bathrooms, and an open-concept layout perfect for todays lifestyle.The main floor features a bright living room, formal dining room, and a chef-inspired kitchen with a central island, breakfast bar, and elegant quartz countertops. Enjoy hardwood flooring throughout, no carpet anywhere!Upstairs, the primary bedroom includes a walk-in closet and a luxurious 5-piece ensuite with double sinks & Juliette balcony. The second and third bedrooms are generously sized, sharing a conveniently shared bathroom.The finished main floor area offers additional living space, while the unspoiled basement holds potential for a future in-law suite or income-generating apartment.With a double car garage, 4-car parking, and located in one of Boltons most desirable areas, this home is ideal for first-time buyers, families, or investors alike. Don't miss this rare opportunity, homes like this in Bolton don't last long! (id:60365)
206 - 70 First Street
Orangeville, Ontario
Welcome to 70 First St, Orangeville! This charming 1 bedroom, 1 bathroom condo is truly cute as a button and ideally located just a short walk to downtown, schools, parks, shopping, and all amenities. Featuring an updated kitchen and bathroom, this move-in-ready unit offers a bright, open-concept layout with plenty of natural light and lovely views from the second floor. Whether youre a first-time buyer, investor, or looking to downsize, this property is a fantastic opportunity in a convenient and desirable location. (id:60365)
205 - 2121 Lakeshore Road
Burlington, Ontario
What is the perfect Condo for you? Is it a Large 2 Bedroom unit that is almost 1,500 sqft? Does it have a Large Ensuite bathroom with a second full bathroom as well? Do you picture a large beautifully renovated open concept kitchen, with sunfilled living and dining area? What if you had a home office as well? Storage, there is never enough in a condo, except this unit has a large pantry off the kitchen, a coat closet at the front door, a large broom closet in the hallway, a linen closet in the ensuite bathroom and a locker for all your seasonal things. I bet Location is Key as well and I cant think of a better one. Highway access within minutes, steps from Spencer Smith Park and Downtown Burlington, with all it has to offer. The shops and restaurants range in all styles and variety and are just around the corner. Condo maintenance fees cover all your utilities and as of recently your cable too, so no need to manage multiple monthly bills and expenses. This unit has an underground parking spot and the building is one of the best, with a great community and is very well maintained and managed. This is not todays typical condo unit, there is nothing you need to sacrifice with regards to lifestyle and space if youre moving from a house in to this unit. I bet after reading this, that is a condo you want to see in person. (id:60365)
66 Cliveden Avenue
Toronto, Ontario
A rare offering in coveted Thompson Orchard. Nestled on a quiet tree lined street. This updated 3+1 bedroom, 2 bath bungaloft exudes charm and character while offering thoughtful modern upgrades. The light filled main level features the living room & dining room with hardwood floors, a gas fireplace and two well sized bedrooms. The second floor loft serves as the primary bedroom retreat. This home features a Separate Entrance to a fully finished & renovated, 1000 sq ft lower level, that includes a versatile large recreation room with brand new B/I wet bar & custom cabinetry. The bunus bedroom or office space has a B/I electric fireplace and cabinetry. A separate laundry room with brand new LG, S/S washer/dryer, & storage cabinets to keep everything neat & organized. The large back yard deck overlooks the spectacular back yard and sets the scene for outdoor entertaining for family and friends in your private oasis. Upgraded 200AMP electrical service, tankless hot water heater, back water valve etc. A turn key home with long term vision. Concept drawings are available for a full 2nd Storey addition by respected architect Ph.D. Design. This home is located in a top tier school district: Sunnylea Jr. School & day care centre, Our Lady of Sorrow Elementary School, Etobicoke Collegiate, Bishop Allen Academy and Kingsway College School. Community Pool and park are near by. Churches, Brentwood Library and Royal York Subway Station are less than 5 minutes walk, plus all the shops and restaurants that the vibrant Kingsway neighbourhood has to offer. A Pre-home inspection is available for review. (id:60365)

