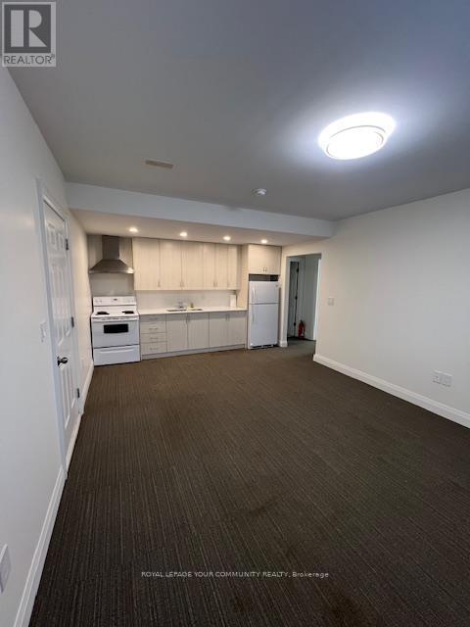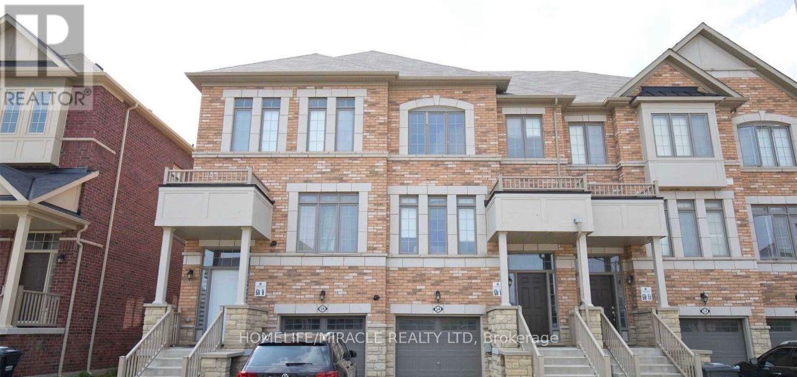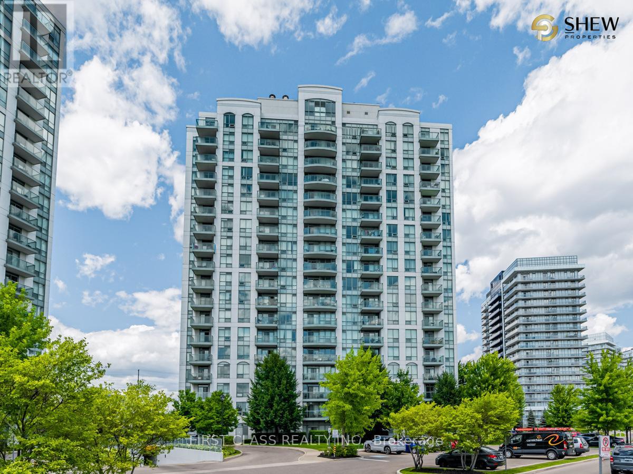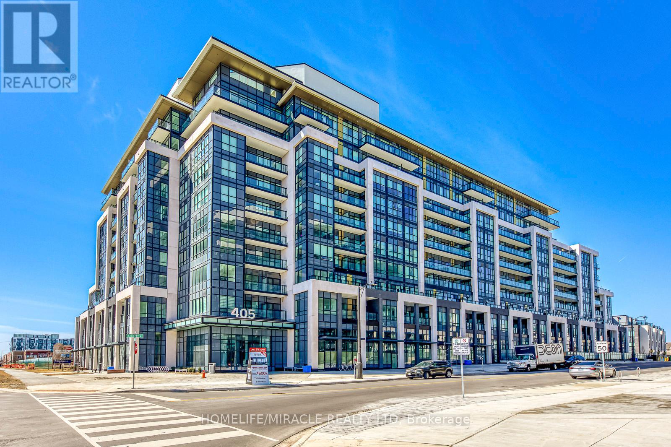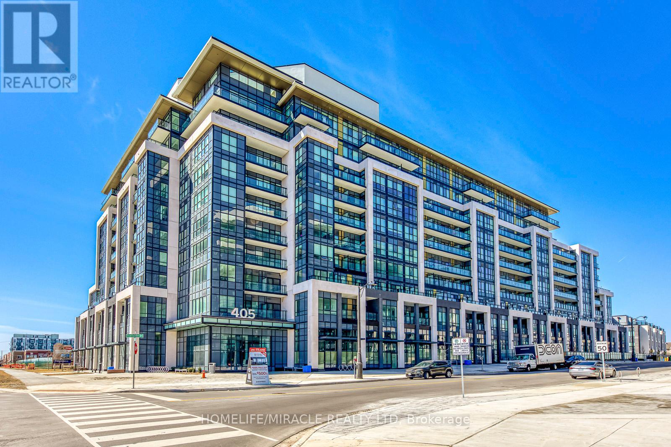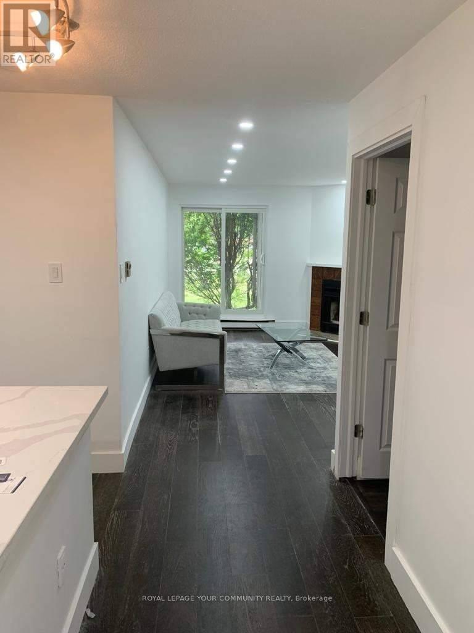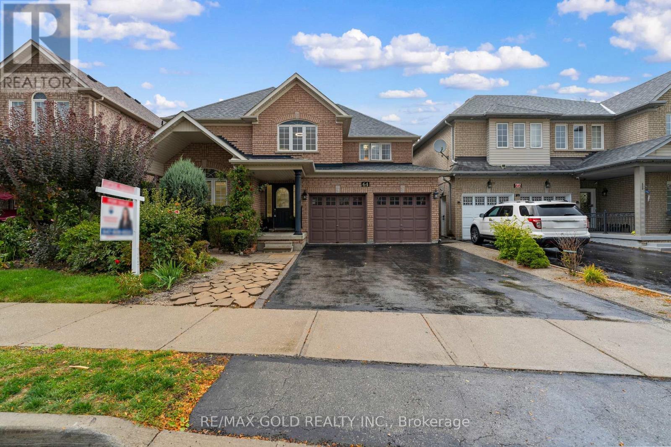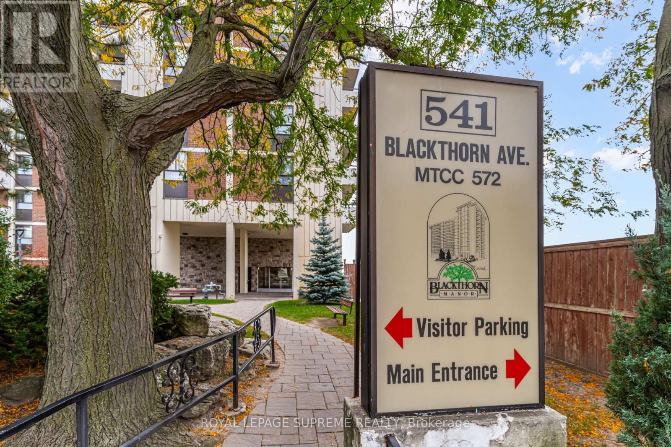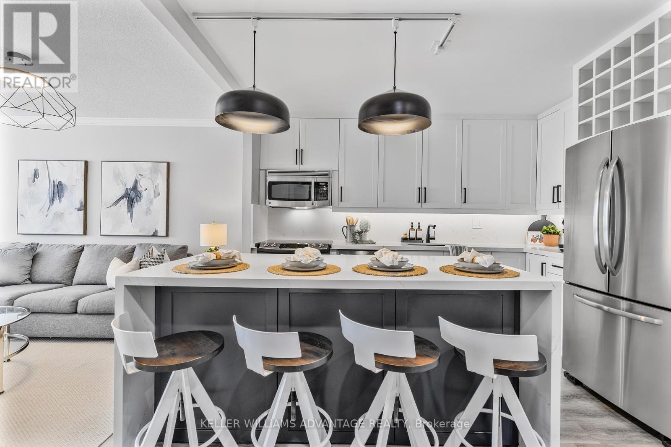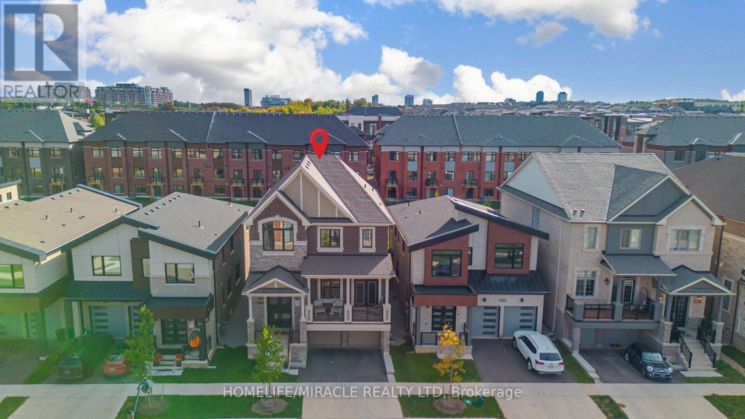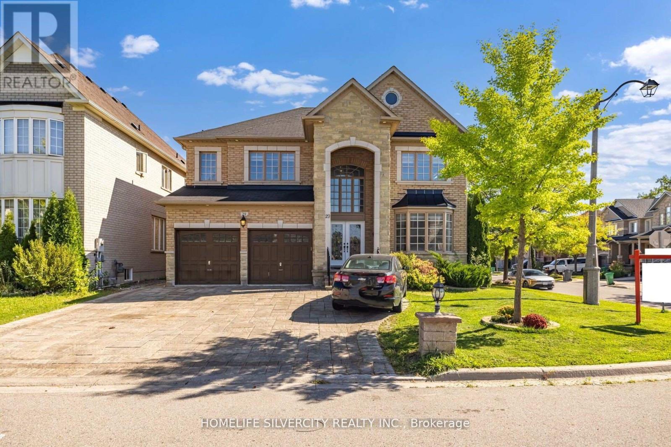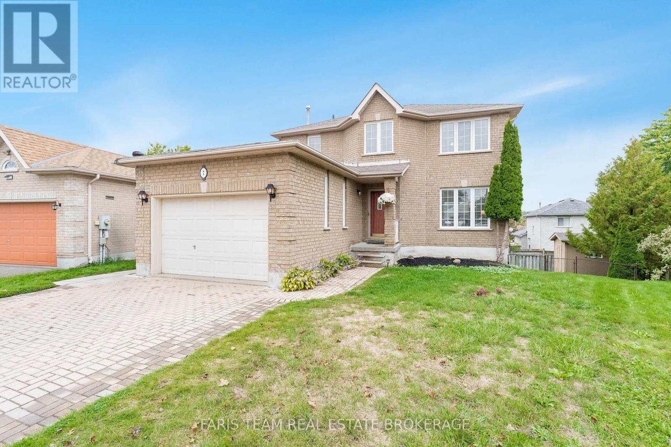Basement - 150 Derrydown Road
Toronto, Ontario
One Large, Bright Bedroom Apartment With Huge Combined Living/Dining Room/Kitchen, Open Concept With Above Grade Windows & Separate Entrance. Family Friendly, Quiet Area. Walking distance to ttc, york university, Close To 400,Shopping & Schools, GREAT LANDLORD (id:60365)
54 Agava Street
Brampton, Ontario
Welcome to this stunning 3 bedroom townhouse in the desirable Northwest Brampton neighborhood. This spacious and bright home features an open concept living and dining area, a modern kitchen with stainless steel appliances and w/o to deck, No Carpet, Separate Living &Family room with Fireplace. Enjoy the convenience of an attached garage and a private backyard. Big Master bedroom attached with five-piece washroom and a walk in closet. Separate Laundry Upstairs. This home is close to schools, parks, shopping, transit and highways. Don't miss this opportunity to rent this beautiful and well-maintained property. Tenant pays 75% utilities. (id:60365)
905 - 4900 Glen Erin Drive
Mississauga, Ontario
Stunning 2 Bedrooms Condo Located At Most Desirable Neighborhood Of Central Erin Mills Mississauga. ** One Locker & One Underground Parking Included **. South Facing With Non- Obstructed Views. Bright And Spacious Layout. Wood Floor Through Out Living Room, Dining Room And 2 Bedroom. John Fraser And St. Aloysius Gonzaga School District. Steps To Erin Mills Town Centre, Credit Valley Hospital, Public Transportation And Fine Restaurants (id:60365)
Lph10 - 405 Dundas Street W
Oakville, Ontario
This stunning lower **Penthouse** (9th Floor) condo with 10ft ceiling offers unparalleled comfort and sophistication. Boasting panoramic views of the surrounding landscape, this spacious residence features two bedrooms and two bathrooms, ideal for families or professionals seeking a refined urban retreat. The open-concept living area is perfect for entertaining, while the gourmet kitchen is equipped with custom window coverings, in-suite laundry, portlights, high-end appliances and sleek finishes. Enjoy resort-style amenities including Gym, Community space, Smart One Security with keyless entry-Smart living, Ground floor Lifestyle Retail, Grand lobby with double height ceilings, terrace equipped with gas and water bibs, Designer kitchens and vanities imported from Italy, and take advantage of the convenience of nearby shops, restaurants, and parks. Conveniently Located Close To All Amenities Including Local Dining, Groceries, Shopping, And Banking And Downtown Oakville, All Steps Away. Easy Access To Highways 407, 403 And QEW, Minutes To Transit And GO Train Station (id:60365)
Lph10 - 405 Dundas Street W
Oakville, Ontario
This stunning lower **Penthouse** (9th Floor) condo with 10ft ceiling offers unparalleled comfort and sophistication. Boasting panoramic views of the surrounding landscape, this spacious residence features two bedrooms and two bathrooms (1 Parking & 2 Lockers), ideal for families or professionals seeking a refined urban retreat. The open-concept living area is perfect for entertaining, while the gourmet kitchen is equipped with custom window coverings, in-suite laundry, portlights, high-end appliances and sleek finishes. Enjoy resort-style amenities including Gym, Community space, Smart One Security with keyless entry-Smart living, Ground floor Lifestyle Retail, Grand lobby with double height ceilings, terrace equipped with gas and water bibs, Designer kitchens and vanities imported from Italy, and take advantage of the convenience of nearby shops, restaurants, and parks. Conveniently Located Close To All Amenities Including Local Dining, Groceries, Shopping, And Banking And Downtown Oakville, All Steps Away. Easy Access To Highways 407, 403 And QEW, Minutes To Transit And GO Train Station (id:60365)
1011 - 1450 Glen Abbey Gate
Oakville, Ontario
Executive Suite Situated In A Sensational, Dramatic & Magnificent Surrounding In Prime Location In The Heart Of Glen Abbey. High Quality Upgrades & Unique Finishes. Featuring An Open Concept W/Exquisite Kitchen, Quartz, Undermount Sink, S/S Appliances, Backsplash, Laminate Flooring.Walk-Out To Garden,W/Locker & Much More (id:60365)
64 Beachpoint Boulevard
Brampton, Ontario
**LEGAL BASEMENT APARTMENT** Welcome to this beautiful 4+2 bedroom detached home, perfectly situated in the sought-after community of Fletchers meadow Brampton. Sitting on a premium ravine lot, back to pond this residence offers luxury, functionality, and income potential. The main level features a spacious formal living and dining rooms , and a separate family room with its own feature wall. The gourmet kitchen is a showstopper, complete with a quartz waterfall countertop, a huge island, and lots of storage. Elegant pot lights throughout and upgraded light fixtures enhance the modern design. Upstairs, you'll find 4 generously sized bedrooms plus 3 Full Bathrooms. All washrooms are beautifully upgraded adding to the home's upscale appeal. The basement level is a true highlight, featuring a legal 2+1 bedroom apartment with 1 full bathroom and separate laundry , providing excellent rental income potential. This home is amazingly warm and inviting! this stunning property boasts a beautiful front garden that welcomes you with it's lush greenery and vibrant colors. The backyard is equally impressing and well maintained garden perfect for relaxation and entertainment! This home combines smart design, and excellent investment potential all in a beautiful community close to Go station, Community center, schools, parks, shopping, and transit. (id:60365)
206 - 541 Blackthorn Avenue
Toronto, Ontario
Whether you're taking your first step into homeownership or simplifying life without sacrificing space, this updated 2-bedroom condo delivers the perfect blend of style, comfort, and unbeatable value. Bright, open concept, and move-in ready! It features a modern kitchen with a large island, quartz counters and tons of storage for the chef. Enjoy your south facing balcony overlooking green space and views of the pool, your daily retreat from city hustle. At Blackthorn Manor, every detail is designed for effortless living. All-inclusive maintenance fees give you clarity, freedom, and control. Enjoy an outdoor pool and barbeque area, tennis court, and more, all within a welcoming community. With the new Eglinton Crosstown LRT steps away, downtown, or mid town, is closer than ever. This isn't just a condo, it's your chance to live smarter, lighter, and on your terms. (id:60365)
208 - 1270 Maple Crossing Boulevard
Burlington, Ontario
Welcome to Luxury Living by the Lake. Discover this rarely available, beautifully renovated 3-bedroom + solarium, 2-bathroom condo offering 1,184 sq. ft. of modern elegance and thoughtful design. Fully transformed in 2022 by White Elm Design & Build, every inch of this home has been curated with high-end finishes and timeless style. Flooded with natural light, the open-concept layout features expansive windows fitted with California shutters (covered by a 25-year warranty). The chef-inspired kitchen is a standout, boasting quartz countertops, matching backsplash, a large island, and sleek GE stainless steel appliances perfect for entertaining or everyday living. The spacious living area includes a custom built-in entertainment unit, while the sun-drenched solarium offers an ideal spot for a home office, reading nook, or creative space. Retreat to the luxurious primary suite featuring a striking feature wall, oversized bay window, and a spa-like 6-piece ensuite. Convenience is key with in-suite laundry, equipped with a stacked Samsung washer and dryer. Residents enjoy an array of resort-style amenities: an outdoor heated pool, tennis courts, BBQ patio, indoor squash and racquetball courts, full gym with cardio room and tanning studio, guest suites, party lounge, visitor parking, and 24-hour gated security with concierge service. A 5-minute walk to Lake Ontario and Spencer Smith Park, and offering easy access to the QEW, 403, and 407, this condo delivers the perfect blend of vibrant waterfront living and commuter-friendly convenience. Don't miss your chance to own in one of Burlingtons most coveted communities. (id:60365)
1348 Aymond Crescent
Oakville, Ontario
Newly built (2024) luxury 6-bedroom detached home in the heart of Oakville! This spacious residence offers total 3450 Sq Ft., 10 feet ceilings on the ground floor and 9 feet ceilings on the second floor., an upgraded builder-finished floor package, plus Living Room with Spectacular Custom Gas Fireplace and a stunning kitchen with true showpiece with extended-length cabinetry, quartz countertops, a large central island, professional appliances, 36-inch gas stove and built-in microwave designed for modern living, the home features abundant storage including multiple walk-ins and custom cabinets. Generous 2nd Level with 5 Large Bedrooms & 3 Full Baths, Double Door Entry to Oversized Primary Bedroom Suite Boasting His & Hers W/I Closets & Luxurious 5pc Ensuite Boasting Double Vanity, Soaker Tub & Large Glass-Enclosed Shower. Enjoy complete privacy with breathtaking views of the tranquil creek the perfect blend of nature and comfort. A must-see property in one of Oakville's most sought-after locations!!! - (id:60365)
29 Sagebrook Road
Brampton, Ontario
!!! Prime Location in Prestigious Castlemore - Close To Toronto/ Vaughan. Approx 3900 Sqft Of Opulence Exudes From This Marvellous 5 Bedroom Detached Corner House In Castlemore Area Brampton. Enjoy a separate Family room with a large window, hardwood floors, and additional pot lights for a bright, inviting atmosphere. The modern Extended kitchen Cabinet combined with a breakfast area, boasts stainless steel appliances, a stylish backsplash, and granite counter tops. Upstairs, you'll find four generously sized bedrooms, including a primary suite with a private 5-piece Ensuite. The home also includes a 2-bedroom basement apartment with a separate entrance and pot lights all home throughout. The extended driveway can accommodate up to 5 Car Parking. Located in the highly sought-after Gore Road/ Castlemore area, Shopping, and all essential amenities. Freshly Painted , New Blinds & No Sidewalk. (id:60365)
7 Round Leaf Court
Barrie, Ontario
Top 5 Reasons You Will Love This Home: 1) Enjoy the versatility of a full in-law suite, complete with above-grade windows, a bright walkout basement, a private entrance walkway from the driveway, and sound and fireproof insulation for added comfort 2) Tastefully updated throughout, featuring a custom maple staircase (2023), newer stainless-steel appliances upstairs (2023), as well as an upgraded central air conditioner, furnace, humidifier, and hot water tank (2015), plus newer roof, flooring, and more 3) Perfectly positioned on a quiet court with minimal traffic, just minutes to Highway 400, within walking distance to elementary and high schools, parks, a recreation centre, and all the amenities along Mapleview Drive 4) Oversized 1.5-car garage offering excellent storage space, plus an extended driveway that accommodates parking for four vehicles 5) Premium pie-shaped lot featuring a second-storey deck, patio below, a large shed, and a fully fenced backyard with a hot tub electrical rough-in, ideal for relaxing or entertaining. 1,760 sq.ft. plus a finished basement. (id:60365)

