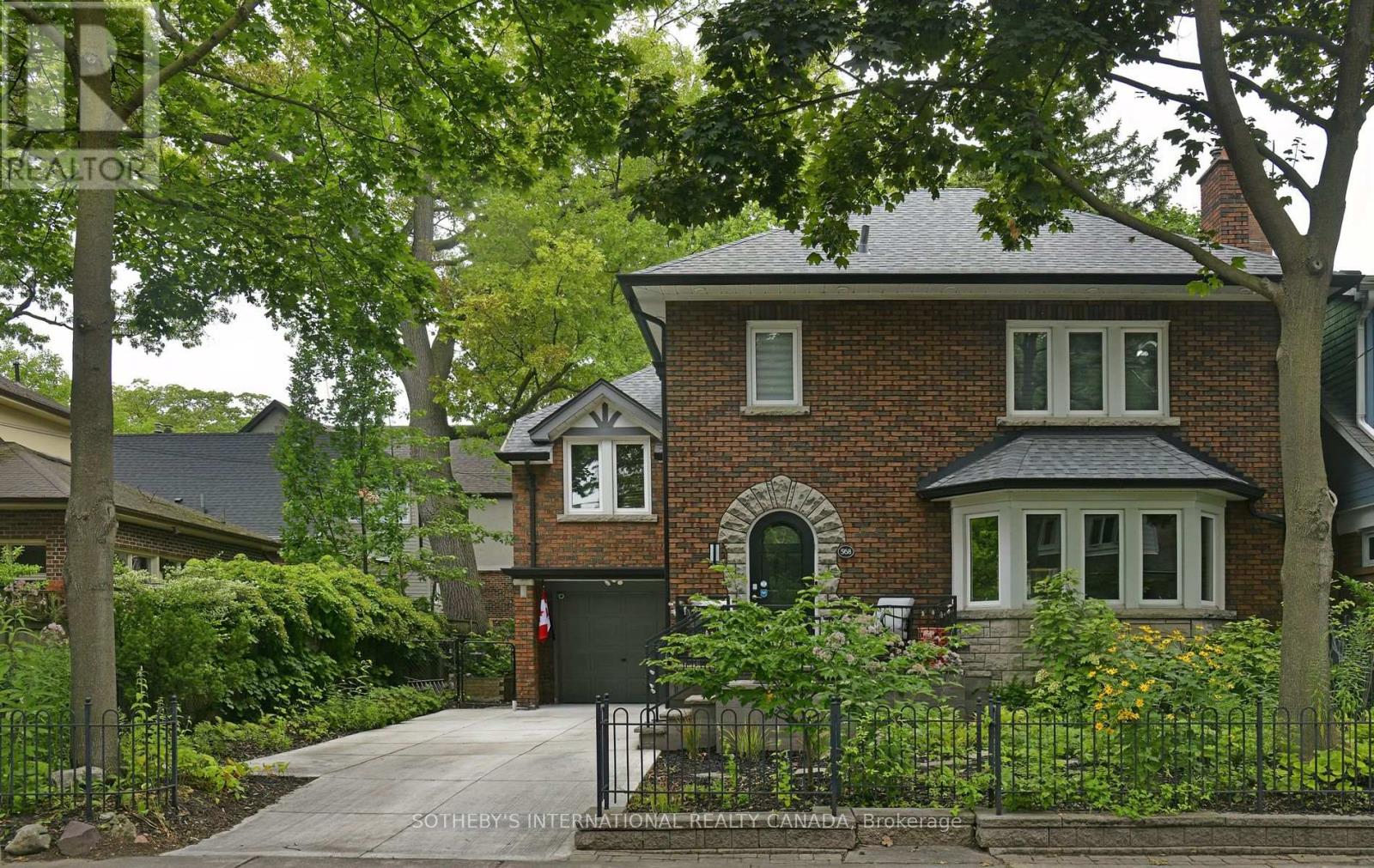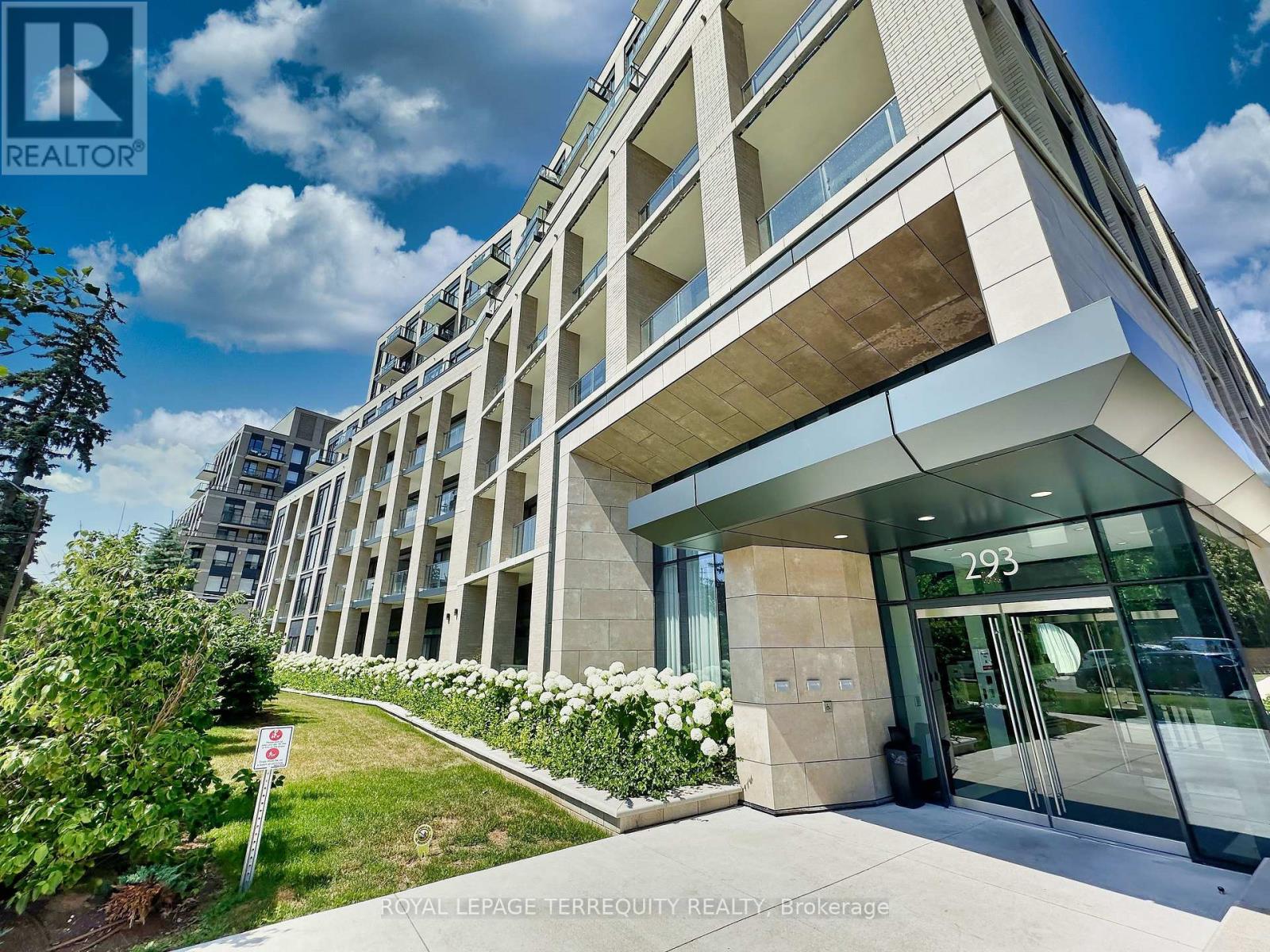1115 - 5033 Four Springs Avenue
Mississauga, Ontario
**Unobstructed Northwest Views** Beautiful & Immaculate Sun-Filled 1+1 Bed 1 Bath Unit In The Heart Of Mississauga Featuring Open Concept Living W/ Soaring 9 Ft Ceilings, Floor To Ceiling Windows, Modern Kitchen With Quartz Counters, High-End S/S Appliances, Cozy Living, Dining Room. Beautiful Views. Close To Schools, Highways, Shopping, Bus Transit, Gas Stations, Restaurants, Shopping. (id:60365)
1183 Restivo Lane
Milton, Ontario
Bright and Sunny Freehold Townhouse Located In Milton's Ford Community. This1755Sq Ft Home Features 4 Large Bedrooms & 3 Bathrooms, Open Concept Main Floor With Hardwood Floors & Walk Out To Patio & Fenced Yard. Family-Size Kitchen Includes Stainless Steel Appliances. Primary Bedroom Includes 5 Piece Ensuite With Upgraded Double Sink Vanity & Tiled Separate Shower With Glass Door. Convenient Access To Garage From Inside The Unit. Minutes To Schools,Hospital, Hwy's And All Other Conveniences. Come See It Today!! (id:60365)
7193 Magistrate Terrace
Mississauga, Ontario
Charming 3-Bedroom Detached Home for Rent in Meadowvale Village, Mississauga! Welcome to this spacious and beautifully maintained 3-bedroom detached home located in the highly sought-after Meadowvale Village community. This property features an open-concept main floor filled with natural light, ideal for both relaxing and entertaining. Nestled in a desirable, family-friendly neighborhood, this home is just minutes away from Highways 401 and 407, Sheridan College, top-rated public and Catholic schools, major banks, grocery stores, and a wide range of everyday amenities. Meadowvale Village is one of Mississauga's most charming and historic communities, known for its blend of heritage character and modern conveniences. (id:60365)
568 Windermere Avenue
Toronto, Ontario
Dont miss this one! Nestled in one of Torontos most sought-after neighbourhoods, this lovely home offers a unique blend of contemporary luxury with classic design. This stately, detached, 2 1/2 storey home, is beautifully landscaped and on one of the most popular avenues in prime Bloor West Village, characterized by tree-line streets, historical homes and a close-knit community makes it a favourite amongst families, professionals and those looking for a peaceful, yet vibrant setting. This home features a rare 'private drive and with attached garage, big enough for an SUV with 2 additional parking spaces in the drive way - no need for street parking. A key benefit is its proximity to Bloor Street shops, restaurants, entertainment, cafes, parks, schools, transportation and subway - all within walking distance.This bright and spacious house has recently had a complete renovation (2020) creating a casual but elegant atmosphere boasting a large, open-concept kitchen with a huge centre island perfect for dining and entertaining; large butlers panty adds to the floor plan and walks-out to the deck, 2-peice powder room, walk-in panty and walk-out to a lovely deck enjoying a west sunset. A touch of leaded and and stained glass windows highlight a little history; gleaming hardwood flooring throughout with the exception of the bathrooms. The lower level offers a complete separate apartment with kitchen, large bedroom, 3-peice bathroom and vinyl flooring; an extra bonus feature is a huge b/I wine cellar; there is tons of storage and closet space throughout the home, particularly on the lower level. New roof shingles 2024, New Air Conditioning unit 2024, Snow melt system for driveway and front porch and steps 2023, Sprinkler system for professionally landscaped front yard, Automated blinds in living room automated light fixtures main floor. Built in Microwave. Radiant heat front hall and upstairs bathroom. On demand water heater new in 2023,Fridgidaire upright freezer (id:60365)
436 Ladycroft Terrace
Mississauga, Ontario
Welcome to this exceptional 3-storey condo townhome, offering a thoughtfully designed floor plan that seamlessly blends style, comfort, and functionality. Situated in a highly sought after, family-friendly neighborhood, this meticulously maintained residence presents an outstanding opportunity for modern urban living. The primary suite features a generous walk-in closet and a luxurious 4-piece ensuite bathroom. Additional bedrooms are enhanced with quality laminate broadloom flooring, providing warmth and comfort throughout. Elegant porcelain tiles flow through the main living areas, contributing to a sophisticated and cohesive aesthetic. The chef-inspired kitchen is a standout feature, complete with granite countertops and ample work space perfect for both everyday living and entertaining. Additional highlights include direct access to the garage, a versatile media/den area, and a finished lower-level room ideal for a home office, recreation space, or guest accommodation. This impressive home is the perfect blend of contemporary design and everyday convenience. Close To All Major Amenities & Top Rated Schools. (id:60365)
10b - 101 Coe Hill Drive
Toronto, Ontario
ALL UTILITIES INCLUDED! This Charming one-bedroom basement apartment is filled with natural sunlight, thanks to large windows that brighten the space. The spacious living room is perfect for relaxing or working, while the cozy bedroom offers more than enough room for a queen bed plus extra space. The apartment also contains multiple closets for storage. Located in a beautiful and quiet suburb, this home is close to parks, shops, and cafes, making it ideal for those who enjoy modern conveniences nearby. TTC bus stop 1 min walk, 20 min walk to Runnymede Station, 15 min walk to the lake, 20 min walk to high park! Close to major highways. Don't miss your chance to call this sunny, inviting apartment home. Optional parking ($75/month/car). No smoking. Key deposit $45. (id:60365)
615 - 293 The Kingsway
Toronto, Ontario
No skyscraper; only 9 floors of exclusive BOUTIQUE KINGSWAY LIVING! Don't delay Professionals, First Time Buyers, Single or couples!! This is the space you have been looking for!! No Bulkheads in this transitional Floor!! One Bedroom and Den South/West Facing!!... A view with lush green and high end residential area; in The Kingsway! Amenities, which include over 3,000sf of a Fitness to savor, Terrace with Canopies and 4 BBQs!!! Pet-spa, and Guest suites! A Party Room with ensuite Kitchen and seated area complete with a large screen TV and Fireplace!!! Foosball and Pool Tables. The Parking space is a step away from the Elevator and convenient Locker is included. Private, Public and Catholic Schools, with TTC at a few feet away and all the access to major Highways. The Kingsway offers added features like, biking, walking, hiking and are you a Golfer??? Golf and Country Clubs to choose from!. The Humbertown Plaza will facilitate a life style with Grocery Store, (under renovations); Shoppers Drug Mart, Bakeries and much more; even the LCBO... (id:60365)
42 - 4111 Arbour Green Drive
Mississauga, Ontario
End Unit in a Quiet, Family-Friendly Complex in Desirable Erin Mills! This warm and welcoming 3+1 bedroom, 3.5-bath home offers comfort, style, and thoughtful upgrades throughout. The well-maintained kitchen features new pot lights, a new over-the-range microwave, and a stainless steel stove and fridge-both less than one year old. The second-floor bathrooms have been updated with brand new vanities and modern light fixtures. Beautifully refinished hardwood floors span the main and second levels, adding elegance and warmth. Unwind in the spacious primary bedroom, complete with a 3-piece ensuite and his-and-hers closets. The open-concept living and dining area is perfect for entertaining, with a walkout to a private backyard-ideal for summer BBQs. The finished basement includes a large rec room with an ensuite bath, providing flexible space for guests or a home office. Freshly painted in neutral tones and move-in ready-this is a home you'll love to live in! The total square footage is 1,986 sq. ft. as per Matterport measurements, with 1,479 sq. ft. above grade. (id:60365)
42 - 4111 Arbour Green Drive
Mississauga, Ontario
End Unit in a Quiet, Family-Friendly Complex in Desirable Erin Mills! This warm and welcoming 3+1 bedroom, 3.5-bath home offers comfort, style, and thoughtful upgrades throughout. The well-maintained kitchen features new pot lights, a new over-the-range microwave, and a stainless steel stove and fridge-both less than one year old. The second-floor bathrooms have been updated with brand new vanities and modern light fixtures. Beautifully refinished hardwood floors span the main and second levels, adding elegance and warmth. Unwind in the spacious primary bedroom, complete with a 3-piece ensuite and his-and-hers closets. The open-concept living and dining area is perfect for entertaining, with a walkout to a private backyard-ideal for summer BBQs. The finished basement includes a large rec room with an ensuite bath, providing flexible space for guests or a home office. Freshly painted in neutral tones and move-in ready-this is a home you'll love to live in! The total square footage is 1,986 sq. ft. as per Matterport measurements, with 1,479 sq. ft. above grade. (id:60365)
4335 - 5 Mabelle Avenue
Toronto, Ontario
Prime Islington Village Gem! One floor below the penthouse, this 998 sq. ft. TRIDEL 2-bed + den suite with 9-ft ceilings boasts stunning Toronto skyline and golf club views. Features a sleek kitchen with stainless steel appliances, granite countertops, wide-plank laminate floors, and floor-to-ceiling windows with full coverings. Steps from Islington Subway, Kipling GO, highways (QEW, 427, 401), Pearson Airport, shops, and dining. Enjoy 50,000+ sq. ft. of amenities: fitness centre, indoor pool, sauna, yoga studio, party room, theatre, 24/7 concierge. Includes 1 parking spot and 1 locker. Perfect for luxury urban living! (id:60365)
306 - 54 Sky Harbour Drive N
Brampton, Ontario
Spacious 1 bedroom plus Den condo, available at Mississauga Rd/Olivia Marie Gardens by Daniels at the border of Brampton and Mississauga. This one-bedroom plus den unit offers exceptional brightness and space. With expansive windows and 9-foot ceilings, the open concept kitchen features sleek granite countertops and is complemented by laminate floors and nice paint throughout. Situated in the highly coveted Bram West neighborhood. You'll enjoy the convenience of nearby brand-new plazas, transit options, Chalo FreshCo, banks, diverse restaurants, parks, schools, and a golf course. Plus, you're just minutes from Hwy 401 and 407, making commuting a breeze. Don't miss out on this exceptional opportunity to live in a vibrant and accessible community! (id:60365)
413 - 250 Lawrence Avenue W
Toronto, Ontario
Beautiful Brand New Luxury & Prestigious 1+Den! Bright And Spacious With An Open Concept Layout. Situated At Lawrence Ave & Avenue Rd, Within Walking Distance To John Wanless P.S., Glenview Senior P.S., Lawrence Park C.I., And Havergal Private School. Enjoy The Upscale Avenue Road And Yonge Street Shopping District Featuring Top-Rated Restaurants, Boutiques, And Gourmet Food Shops. Relax On Your Private Balcony Overlooking Peaceful Greenspace And A Serene Creek. Conveniently Located Steps From Bus Routes And The Subway, Be Downtown In Just 20 Minutes! Easy Access To Public Transit And Highway 401. (id:60365)












