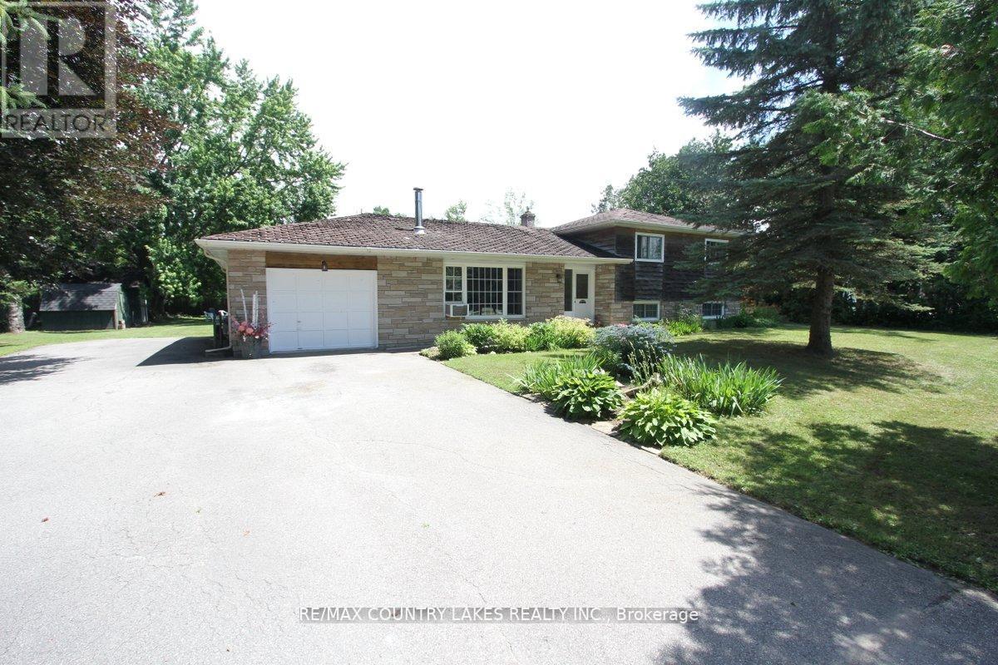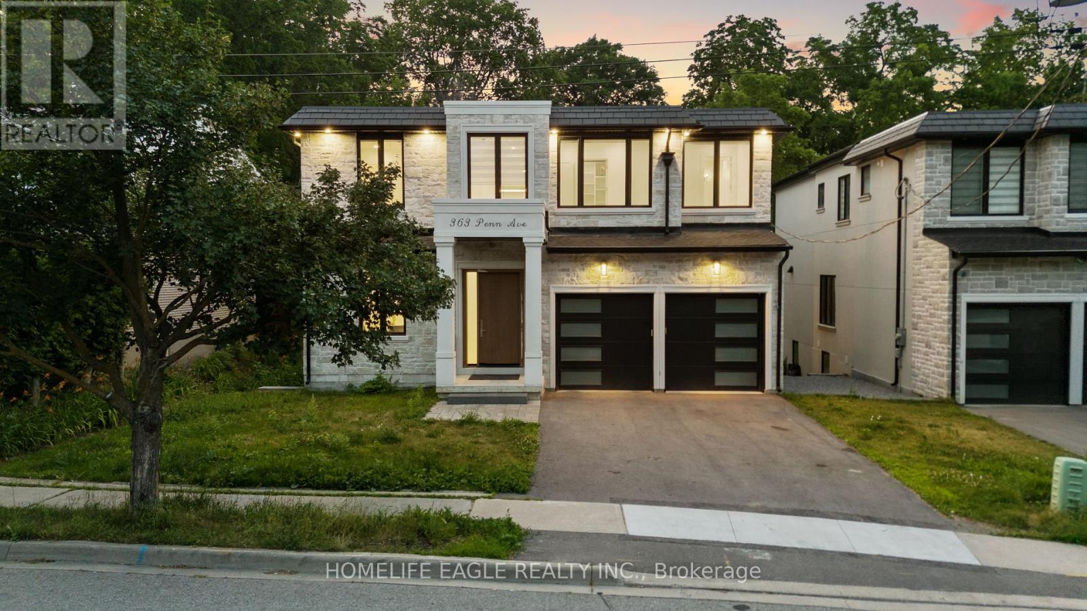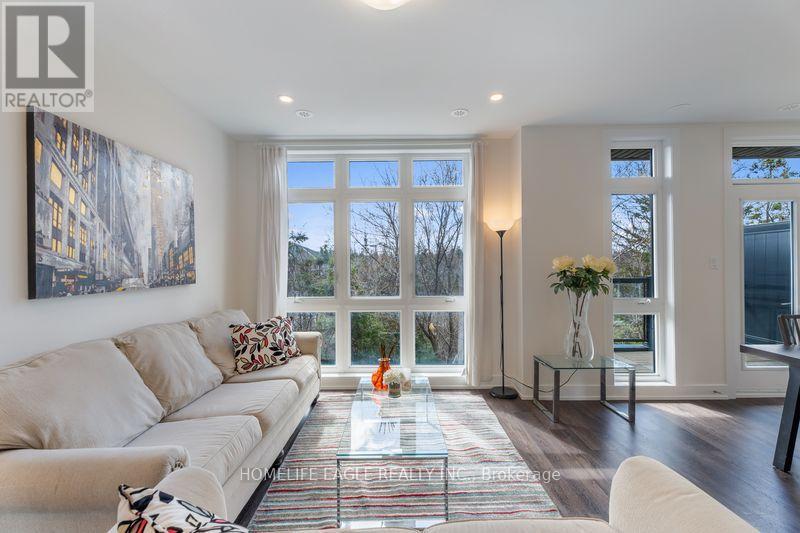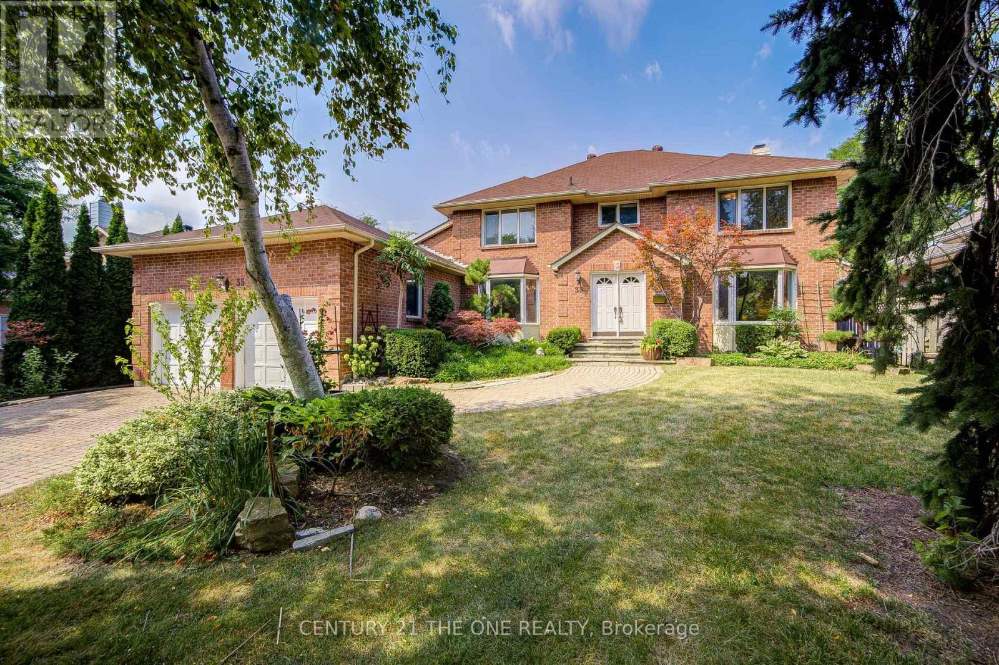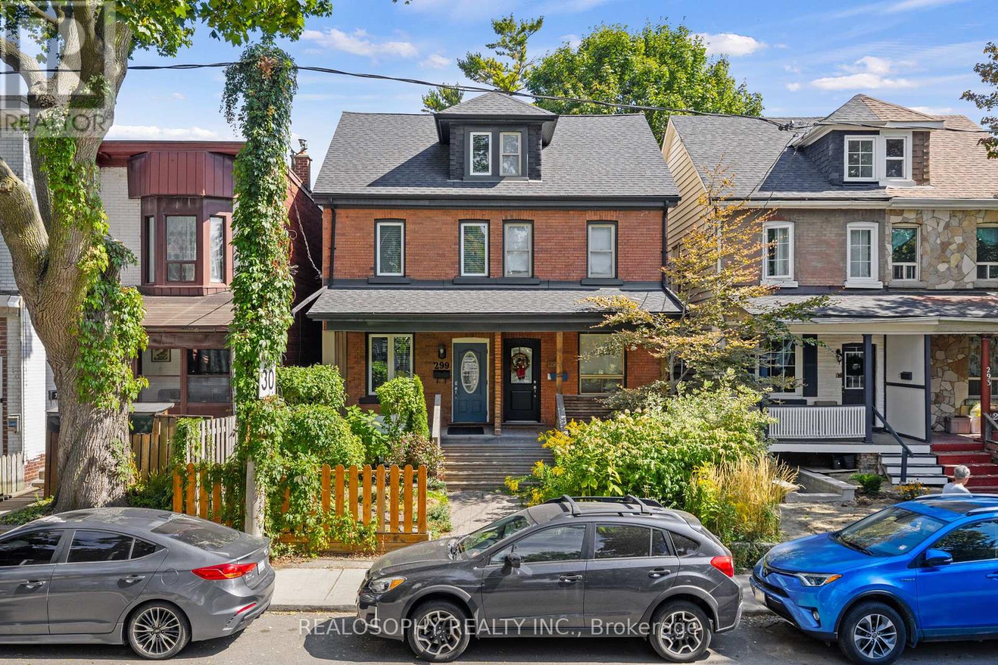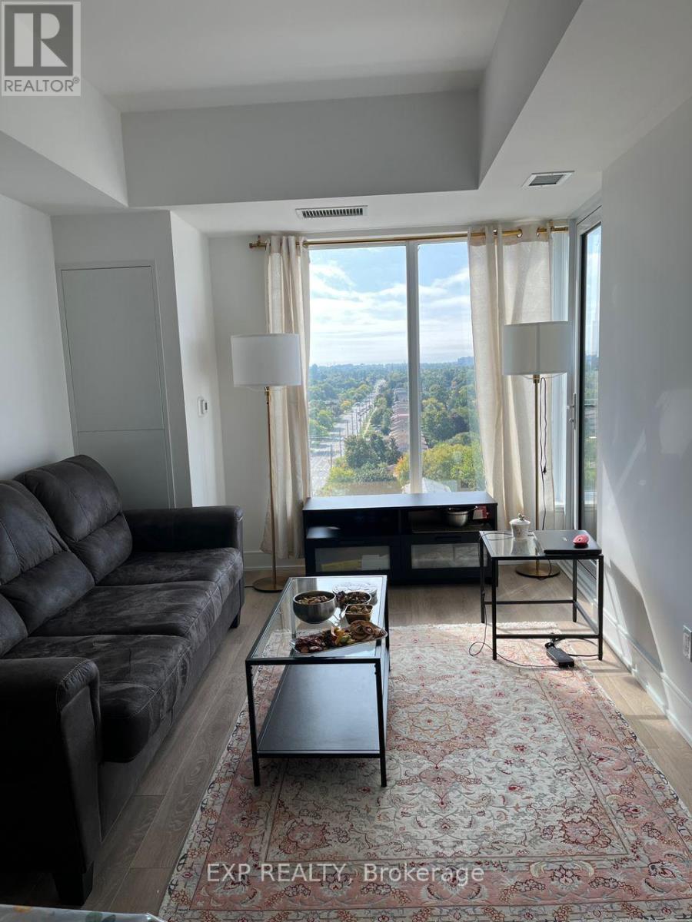31 Modesto Gardens
Vaughan, Ontario
The Perfect 4+2 Bedroom & 6 Bathroom Dream Home *Private Court* Luxury 3 Door Garage* Prestigious Islington Woods* Quiet Court Nestled By Humber River Conservation* Enjoy 6,000 Sqft Of Luxury Living* Sunny South Facing & Pool Sized Backyard* 91Ft Wide At Rear* Fin'd Basement W/ Sep Entrance* In-Law & Income Potential* All Brick Exterior* Interlock Driveway* Flagstone Steps* Precast Stone Surround By 8Ft Tall Custom Solid Wood Door* 16Ft High Ceilings In Foyer* Floating Staircase* Expansive Windows* Smooth Ceilings* Custom Poplar Crown Moulding & Millwork* Porcelain Tiles In Key Living Areas* Solid Wood Interior Drs* Family Room W/ Waffle Ceilings* Built-In Speakers* Gas Fireplace* Built-In Entertainment Wall* Barista Bar W/ Quartz Counters & Wine Racks* Chefs Kitchen W/ Two Tone Color Custom Cabinetry W/ Pull Out Drawers & Soft Closing Drs* Pantry Wall* Quartz Counters* Backsplash* Powered Centre Island W/ Marble Counters* High End SubZero & Wolf Appliances* Sunroom-Style Breakfast Area W/O To Back Porch* Combined Living & Dining Rm W/ Bay Window & Hardwood Flrs* Private Office On Main* Laundry Rm W/ Built-Ins* Primary Bdrm W/ A Separate Lounge Room* W/I Closet* Luxury 5Pc Ensuite W/ All Glass & Curbless Standing Shower* Rain Shower Head *Shampoo Niche & Bar Drainage* Luxury Bango Italia Freestanding Tub* Dual Vanity W/ Quartz Counters* His & Hers Linen Towers & Custom Tiling* 2nd Primary W/ 2 Closets & 4Pc Ensuite* Bdrms Can Easily Fit King Size Beds* 3 Fully Upgraded Bathrooms On 2nd* Fin'd Basement W/ 2 Way Access* 2 Bedrooms* 2 Full Bathrooms* Multi-Use Rec Area* Porcelain Tiling* Pot Lights* Gas Fireplace *Entertainment Wall W/ Shelving* Private Backyard W/ No Neighbours On One Side* Back Porch W/ Highend Dura Flooring* Natural Gas For BBQ* Irrigation System* Garden Shed W/ Hydro* 2 Gated Access To Fenced Yard* Overlooking Mature Trees* Mins To Schools* Trails & Parks* Major HWYs* Subway & Public Transit, Shopping & Entertainment* Must See* Don't Miss! (id:60365)
6 Brightsview Drive
Richmond Hill, Ontario
Welcome To 6 Brightsview Drive! This fully updated and renovated 4-bedroom, 4-bathroom home is located in the highly sought-after Oak Ridges community. Blending style and function, its nestled in a family-friendly neighborhood close to top schools, parks, trails, and everyday amenities.The bright living and dining area is accented with pot lights, while the open-concept family room showcases a cozy gas fireplace. The eat-in kitchen features stainless steel appliances, abundant storage, quartz counter tops, backsplash, and a breakfast area with a walk-out to the fully fenced yard. Upstairs, the spacious primary suite includes a walk-in closet and a 4-piece ensuite.The professionally finished lower level offers pot lights, a full kitchen, a versatile rec room and a 3-piece bath. All this within minutes of Catholic and public elementary schools, Oak Ridges Conservation, kettle lakes, golf courses, shops, and transit just 12 minutes to Hwy 404, 15 minutes to Hwy 400, and 8 minutes to King City GO Station. (id:60365)
25725 Maple Beach Road
Brock, Ontario
Welcome to this generously sized 3-bedroom, three-level side-split home set on a nicely landscaped half-acre lot, ideally located just across the street from Lake Simcoe and surrounded by million-dollar waterfront properties. Enjoy the best of lakeside living with shared lake access only a short walk away. Inside, you'll find a bright and spacious kitchen with a walkout to the rear deck perfect for outdoor dining while overlooking the private backyard and inviting inground pool. The open-concept formal dining and living rooms feature gleaming hardwood floors, a large picture window, and elegant French doors welcoming you from the front entrance. Upstairs, the primary bedroom offers a tranquil retreat with a private walkout to a balcony overlooking the pool and yard. The lower levels provide ample living and entertaining space, including a large finished recreation room with above-grade windows, a cozy natural gas fireplace, and a bar ideal for hosting friends and family. The basement level also includes a games room, laundry area, utility room, and cold storage, ensuring plenty of functional space for everyday living. Located just 5 minutes from Beaverton and approximately 1.5 hours from the GTA, this property offers a perfect blend of peaceful country living with convenient access to urban amenities. Please note the roof shingles will need to be replaced asap. (id:60365)
50 Tormore Drive
Richmond Hill, Ontario
The Perfect 3+1 Bedroom & 2 Bathroom Bungalow *Move-In Ready* Premium 50Ft Frontage* Private Backyard* Finished Basement W/ Separate Entrance *Rental Potential* Located In Richmond Hill's Family Friendly Community *Brick Exterior* Sunny Eastern & Western Exposure* Long Driveway W/ No Sidewalk* Rare Built-In Garage* Quiet & Low Traffic Street* Enjoy 2,000 Sqft Of Total Living* Open Concept Family Room* Smoothed Ceilings* Crown Moulding* Huge Windows In Key Living Areas* Dining Room Opens To Family & Kitchen* Spacious Kitchen W/ Tiled Floors* White Cabinetry W/ Pantry Space* Double Sink W/ Extendable Faucet* LED Light Fixture & Full Size Kitchen Apps* Primary Bedroom W/O To Large 11x11 Sundeck W/ Closet Space* All Spacious Rooms W/ Large Windows & Closet Space* 4PC Bathroom On Main W/ Granite Counters For Vanity* Large Rec Area In Basement W/ Laminate Flooring *Large Windows* Perfect For Family Entertainment* Additional Bedroom W/ Window & Closet Space* Spacious Den Space W/ Custom Organizers In Closet *Can Be Used As Office Or Bedroom* Ample Storage Space In Basement* Fully Fenced Private Backyard *Surrounded By Mature Trees* Two Gated Access* Large Sundeck W/ 2 Way Staricase Access* Outdoor Garden Shed* **Extras** Upgraded HE Carrier Brand Name AC & Furnace* Upgraded Side Entrance Door W/ Digital Keypad* Upgraded Vinyl Sliding Door In Primary* Garage Door Opener *Deep Garage W/ High Ceiling & Access To Yard* Walk To Shops, Schools, Transit & Entertainment On Bayview* Top Ranking Public *Bayview Secondary* & Catholic *Our Lady Queen Secondary* Minutes To THE GO* Easy HWY Access* Must See* Don't Miss! (id:60365)
363 Penn Avenue
Newmarket, Ontario
The Perfect 4+2 Bedroom & 7 Bathroom Custom Built Home *2 Yrs New* Premium 50ft X 194ft Lot Size *0.2 Of An Acre* Private Backyard W/ No Neighbours Behind* Modern Architectural Design W/ Stone Exterior, Covered Porch & 8ft Tall Main Entrance* Enjoy 4,470 Sqft Above Grade + 1,651 Sqft In Bsmnt* Over 6,100 Sqft Of Luxury Living* 21ft High Ceilings In Foyer W/ Custom Tiling & Chandelier *Office On Main Floor Overlooking Front Yard* Open Concept Living Room W/ Custom Built-In Gas Fireplace Wall Unit *Recess Lighting & Crown Moulding* 8ft Tall French Doors To Sundeck Overlooking Private Backyard* Custom Chef's Kitchen Includes Two Tone Colour Design Cabinetry *10ft Powered Centre Island W/ Quartz Counters* Pot Filler Above Range* Custom Backsplash & Sitting Bench By Window* Top Display Cabinetry & Custom Tiling* Dining Room Perfect For Entertaining Includes Direct Access To Kitchen W/ Custom Light Fixture* High End Finishes Includes *Floating Staircase W/ Iron Pickets* Engineered Hardwood Floors* Pot Lights & Custom Recess Lighting* Primary Bedroom W/ Double French Door Entry *Recess Lighting & Custom Moulding On Walls & Ceilings* Expansive Windows Overlooking Backyard* Huge Walk-In Closet W/ Organizers & Centre Island* Spa-Like 5Pc Ensuite *Heated Floors* W/ Custom Tiling* All Glass Stand Up Shower* Free Standing Tub & Double Vanity W/ Ample Storage* All Bedrooms on Second Floor Fit A King Size Bed W/ Large Closet Space & Direct Ensuite* Finished Basement W/ Walk Up Access From Backyard* Large Look Out Windows Bringing In Tons Of Natural Light* Large Multi-Use Rec Area W/ 2 Bedrooms & 2 Full Bathrooms *Spacious Kitchen In Basement W/ Appliances* Perfect For In-Laws Suite* Must See! Don't Miss* (id:60365)
16 - 7 Phelps Lane
Richmond Hill, Ontario
The Perfect and Only Available End Unit Townhouse, Backing Onto A Ravine In This Complex* Soaring 9 Ft Ceilings On Main & Second Floor* Smooth Ceilings Throughout* All New Flooring Throughout* Pot lights* All New Light Fixtures Throughout* All Spacious Bedrooms* Primary Bedroom W/ Breathtaking Views Of Ravine Including 4 Pc Ensuite & Ample Closet Space* Second Floor Laundry* Open Concept Living & Dining* Floor To Ceiling Windows* Kitchen Featuring Large Centre Island* Granite Counters* All Stainless Steel Appliances* Tons Of Cabinet Space* Breakfast Area W/ Beautiful Walk Out To Your Own Private Terrace* Enjoy Morning Coffee W/ Breathtaking Views Of Green-space Massive Rooftop Terrace W/ Gas BBQ Hook Up* The Property is located near Top-Ranked Schools, Parks, Restaurants, and Public Transport! (id:60365)
35 Ambleside Crescent
Markham, Ontario
Highly Sought-After Property in Prestigious Unionville. This executive two-storey home offers sophisticated living on an impressive 70-foot-wide lot, featuring beautifully landscaped front and back gardens with no sidewalk interruption. Nestled on a quiet, family-friendly street in the heart of Unionville, this exceptional residence blends timeless elegance with everyday comfort. Boasting an open and functional layout with hardwood floors throughout the first and second floors, this meticulously maintained luxury home is filled with tons of natural light, enhanced by a stunning skylight. The grand library, seamlessly combined with the living room, features a charming fireplace that creates a serene and inviting atmosphere. The refined dining room, adorned with large bay windows overlooking the lush garden, exudes classic elegance. The spacious family room offers one more cozy fireplace and opens to the backyard through large glass doors, perfect for indoor-outdoor living. Upstairs, you'll find four generously sized bedrooms, including a luxurious primary suite with a large walk-in closet and a spa-like 5-piece ensuite bathroom. The expansive basement presents a remarkable opportunity to create two or three additional bedrooms, along with a recreation room, kitchen, wet bar, and a third fireplace. Freshly painted in main floor. Very Close to all amenities: restaurants, shops, gyms, parks, public transits, and highways. Around 5 minutes driving to Highway 7, 407 and 404. Walk to all Top schools: St. Justin Martyr CES, Coledale PS, Unionville HS(Arts) and St. Augustine CHS(STEM). Driving about 10 minutes to St. Robert CHS(IB). This Incredible Unmatched Dream Home Is Waiting for You. Don't Miss The Best Opportunity! (id:60365)
27 Scarlet Way
Bradford West Gwillimbury, Ontario
The Perfect 5+1 Bedroom & 4 Bathroom Detached *Premium 50Ft Wide Frontage* Pool Sized Backyard*Located In Bradford's Family Friendly Neighbourhood* Enjoy 4,059 Sqft Of Luxury Living + 1,843Sqft Total Unfinished Basement Area W/ Separate Entrance* Beautiful Curb Appeal W/ Stone &Brick Exterior* No Sidewalk On Driveway W/ Ample Parking* Covered Front Porch & Double MainEntrance Doors* Sunny South Exposure & Functional Floor Plan* Main Flr Office W/ French DoorsOverlooking Frontyard* Open Concept Living & Dining Rm W/ Pot Lights, Expansive Windows & ZebraBlinds *Perfect For Entertaining* Chef's Kitchen Includes *8Fft Centre Island W/ Custom LightFixtures* Large Built In Double Pantry* Modern Cabinetry W/ High End KitchenAid Range &Refrigerator *Bosche Dishwasher* Sink Over Window W/ Reverse Osmosis For Drinking* LargeBreakfast Area W/ 8FT Tall Sliding Doors To Sundeck* Large Family Room W/ Gas Fireplace W/Marble Mantle *Electric Zebra Blinds* Large Windows Bringing Ton Of Natural Light* High EndFinishes Include Hardwood Flrs & Smoothed Ceilings On Main* Iron Pickets & Hardwood Steps ForStaircase* Upgraded Tiles In Foyer & Bathrooms* Interior & Exterior Potlights* Custom LightFixtures & Modern Zebra Blinds* Spacious Primary Bedroom W/ His & Hers Closet Including CustomOrganizers* Spa-Like 5PC Ensuite W/ All Glass Stand Up Shower *Modern Black MOEN ShowerControl* Double Vanity W/ Make Up Bar & Deep Tub For Relaxation* All Ultra-Large Bedrooms W/Access To Ensuite Or Semi Ensuite & Large Closet Space* 2nd Floor Multi-Functional Living Rm*Can Be Used As 6th Bedroom* 2 Access Staircase To Basement *R/I For Full Bathroom* 200AMPSControl Panel *Endless Potential* 2 Gated Fenced Backyard *Beautifully Landscaped* Huge GapBetween Neighbourhing Homes* Built By Reputable Builder Great Gulf* Close To Shops &Restaraunts On Holland St, Top Ranking Schools, Local Parks, Community Centre, The Bradford GO,HWY 400 & Much More* Don't Miss! Must See* (id:60365)
746 Roxborough Avenue
Hamilton, Ontario
This exceptionally maintained bungalow blends charm and functionality, ideal for first-time buyers or downsizers seeking quality and convenience. From the moment you arrive, pride of ownership is evident from the manicured landscaping to the sleek stucco exterior. Inside, the main floor features a bright livingroom with oak hardwood flooring, a separate dining area, and a modern kitchen with maple cabinetry, granite countertops, and ample pot lighting. You'll also find two generous bedrooms and a beautiful 4-piece spa-like bathroom. The fully finished basement expands the living space with a large recreation area, a stylish 3-piece bath, laundry, and abundant storage, perfect for entertaining, a home gym, or guest suite. Enjoy outdoor living in the private, fully fenced backyard ideal for summer BBQs or quiet evenings under the stars. All appliances, window coverings, and light fixtures are included. Located in a family-friendly neighbourhood with easy access to grocery stores, restaurants, parks, schools, and nearby medical amenities this is a turnkey home that delivers both comfort and peace of mind. (id:60365)
118 Wagner Crescent
Essa, Ontario
Beautifully Upgraded Freehold 3-Bedroom Townhome in the Heart of Angus! Welcome to one of the largest and most desirable models in the community. This exceptional home features a modern open-concept layout, superior craftsmanship, and an abundance of natural light throughout.Enter through a spacious, welcoming foyer with a large closet.The chef-inspired kitchen is a standout, featuring stainless steel appliances, upgraded cabinetry, a generous breakfast area, and a stylish custom backsplash that adds a touch of elegance and character.The bright and airy living room offers the perfect space to relax or entertain, with a walkout to a private, fully fenced backyard ideal for gatherings or peaceful outdoor enjoyment.Additional highlights include a secondary entrance from the garage to the backyard, quality finishes throughout, and sun-filled rooms that create a warm and inviting atmosphere.This is truly a wonderful place to call home, a must-see! (id:60365)
299 Pape Avenue
Toronto, Ontario
Prime Leslieville location! This elegant 2 storey semi-detached home offers 3 bedrooms, including a generous primary suite, along with a well-appointed bathroom on the second floor featuring a separate soaker tub. The open-concept living and dining room is warm and inviting, finished with hardwood floors and a fireplace. A bright kitchen walks out directly to a private backyard perfect for relaxation or entertaining. Additional features include 2 private parking spaces accessed via the laneway. Ideally situated within walking distance to shops, restaurants, cafes, parks, and grocery stores, this home presents an exceptional opportunity to enjoy a vibrant and convenient Toronto lifestyle. (id:60365)
1211 - 1350 Ellesmere Road
Toronto, Ontario
Experience luxury in this brand new 2-bedroom, 2-bathroom condo available for rent at Brimley & Ellesmere in Scarborough/Toronto. This modern suite offers upgraded bathrooms, a stylish kitchen, and an ensuite laundry. Enjoy top-notch building amenities, including a 24-hour concierge, gym, games room, and outdoor BBQ area. Conveniently located with TTC access at your doorstep, close to Highway 401, Scarborough Town Centre, Centennial College, and U of T Scarborough. high-speed 1.5 Gbps internet. Rent: $2800/month + utilities (id:60365)



