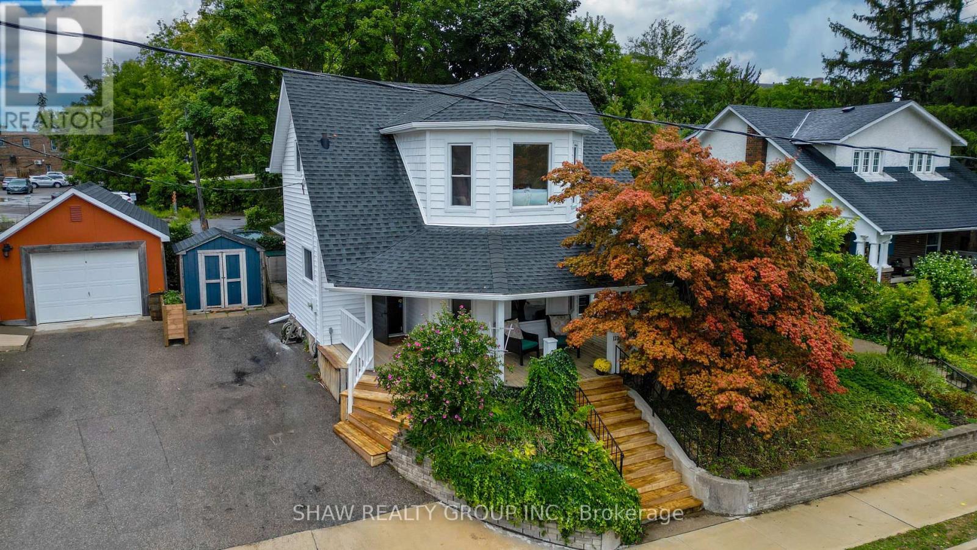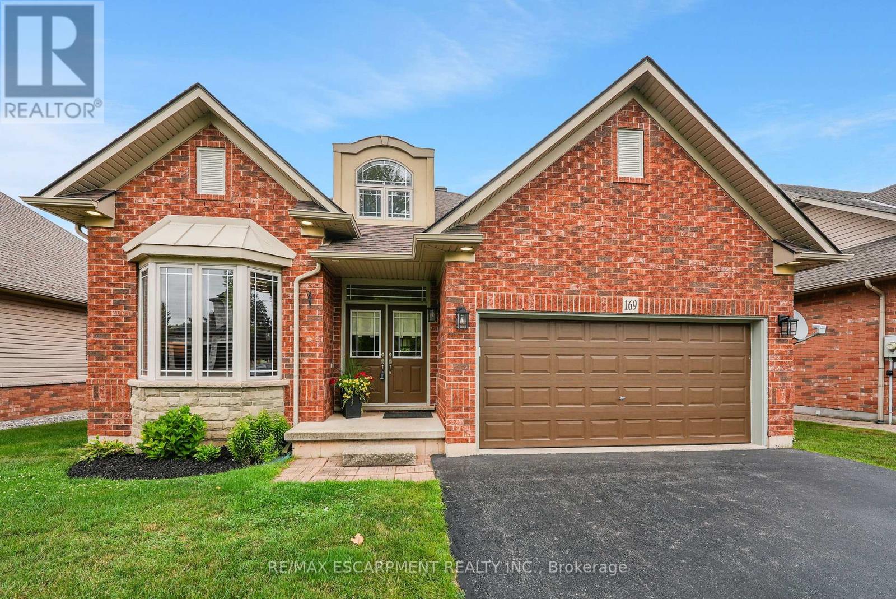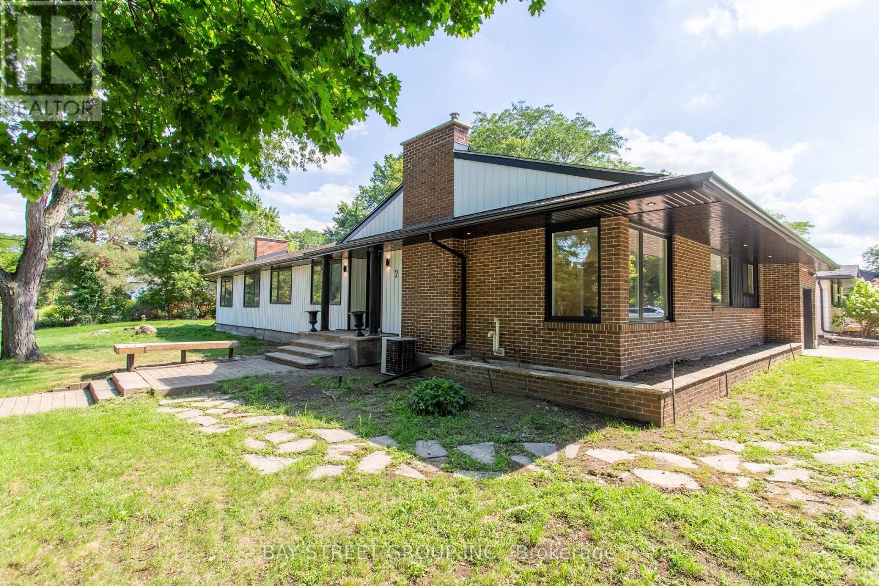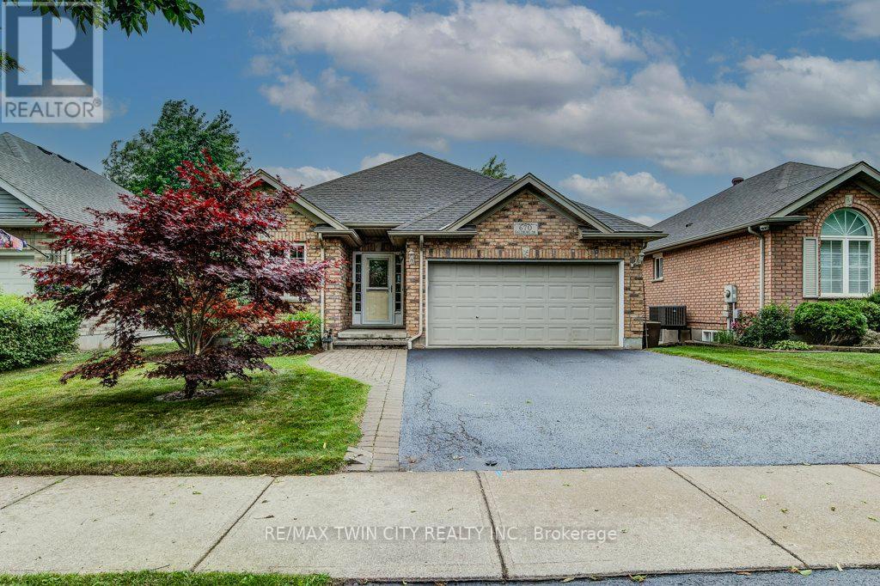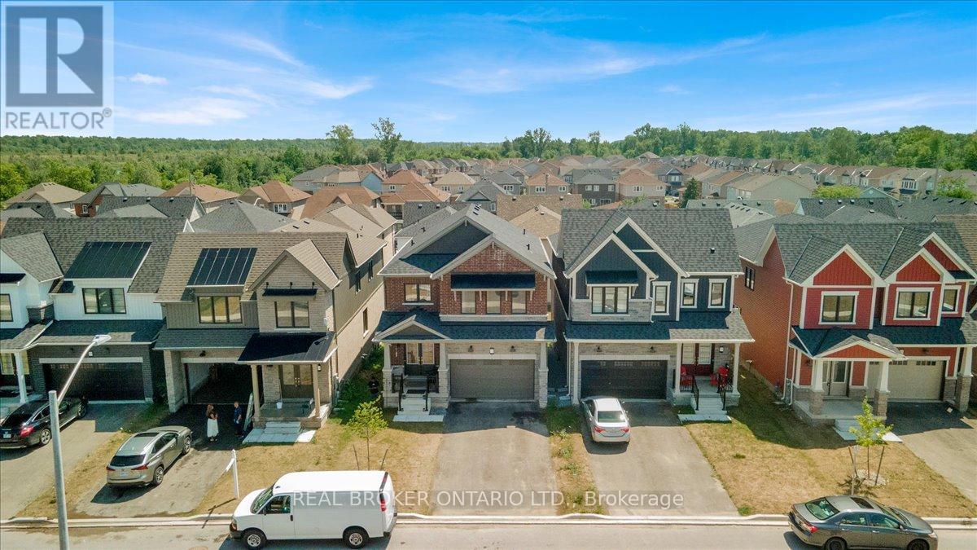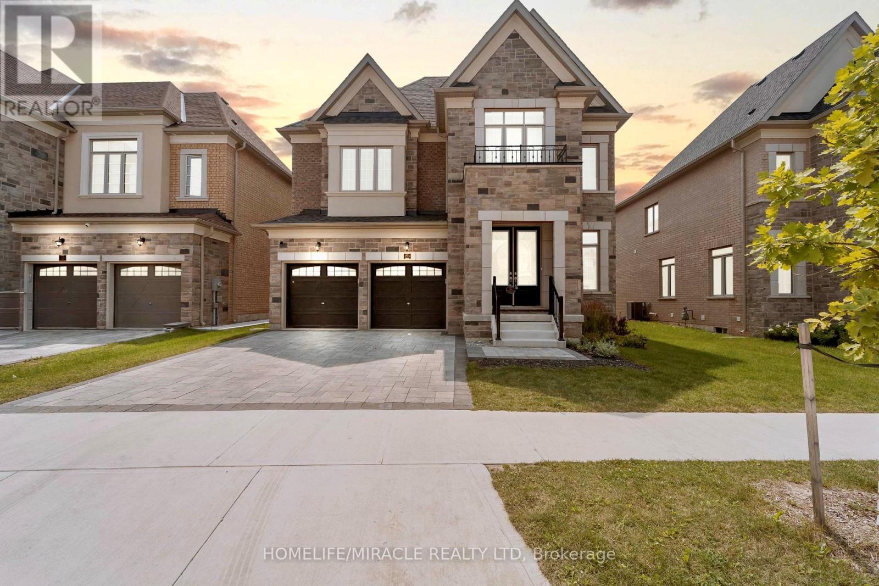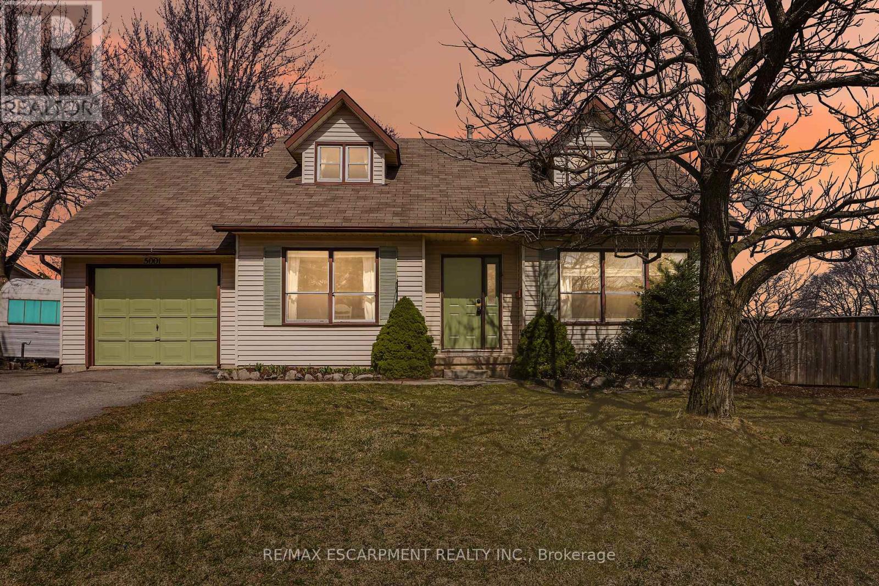11 Silverspring Crescent
Hamilton, Ontario
Updated 3+1 bedroom, 3.5 bath home offering over 3,000 sq. ft. +/- of total living space. The main level features a grand entrance and great room with soaring ceilings, hardwood flooring, and a gas fireplace, open to the kitchen with granite countertops, stainless steel appliances, updated backsplash, under-cabinet lighting, breakfast bar, and slow-close cabinetry. The primary bedroom includes vaulted ceilings, walk-in closet, and ensuite bath. A fully finished basement (2019) provides additional living space with built-in entertainment wall, electric fireplace, bedroom, full bath, and rough-in plumbing for a potential in-law suite. Recent updates include front doors (2025), staircase with iron balusters and refinished treads (2025), solid core shaker doors (2024), carpet (2025), modern light fixtures, zebra blinds (2025), Brazilian Cherry hardwood, and most windows replaced (2024/2025). Roof replaced in 2018 with 40-year cedar shake shingles. Additional features include main floor laundry, updated garage doors, double car garage with inside entry, and fully fenced yard with patio, gazebo, and 8x10 shed. Conveniently located to schools and access to the Red Hill, the Linc, shopping, and other amenities. (id:60365)
132 Church Street N
Cambridge, Ontario
Welcome to this fully renovated 4-bedroom, 2.5-bathroom home that seamlessly blends timeless character with modern upgrades. From the moment you step inside, you'll appreciate the bright and functional layout featuring an open-concept living area, a brand-new kitchen with sleek cabinetry, premium countertops, new stainless steel appliances, and beautifully updated bathrooms with stylish finishes. Every detail has been taken care of with new windows, flooring, siding, roof, lighting, and fixtures, making this home truly move-in ready. A standout feature is the main floor office with mixed-use zoning, perfect for professionals or small business owners who want the convenience of running a business from home while maintaining a comfortable family space. Upstairs, four spacious bedrooms, including a private primary suite, offer plenty of room for rest and relaxation. With its thoughtful renovations, versatile design, and rare live/work potential, this property is ready for your family to enjoy. Don't miss your chance, reach out today to book your private showing! (id:60365)
169 Central Avenue
Grimsby, Ontario
BUNGALOW RETREAT ... Beautifully designed 1519 sq ft bungalow nestled at 169 Central Avenue in Grimsby blends space, comfort, and convenience in one of Grimsby's most desirable neighbourhoods. Perfectly situated within walking distance to parks, schools, shopping, and the hospital, with quick highway access for commuters, this home offers the ideal balance of small-town charm and modern living. Step inside to a GRAND FOYER that sets the tone for the rest of the home. The FORMAL LIVING ROOM with bright, bay window provides a quiet space, while the heart of the home opens into an eat-in kitchen overlooking the dining area and family room. Here, vaulted ceilings and a cozy fireplace create a warm, inviting space. Two sets of French doors extend the living outdoors to a TWO-TIER DECK with gas BBQ hookup and a fully fenced backyard - perfect for summer entertaining or family gatherings. The main floor is thoughtfully planned, with three spacious bedrooms and two full bathrooms, including a primary suite with WALK-IN CLOSET and a 4-pc ensuite featuring a soaker tub and separate shower. MAIN FLOOR LAUNDRY adds to everyday convenience. Downstairs, the PARTIALLY FINISHED BASEMENT offers incredible potential with a large recreation room highlighted by egress windows and pot lights (just needs flooring & trim), a framed-in bedroom, roughed-in bathroom, and generous storage. Recent UPDATES provide peace of mind with a roof (2018), furnace & A/C (approx. 2020), and a double car garage for plenty of parking and storage. Whether you're a growing family or looking to downsize into one-floor living, 169 Central Avenue delivers the space, style, and location you've been searching for. Downstairs Rec Room and Bedroom have been drywalled w/pot lighting - just awaiting your finishes for the flooring and paint! CLICK ON MULTIMEDIA for video tour, drone photos, floor plans & more. (id:60365)
2 Parklane Crescent
St. Catharines, Ontario
Approx. 2,400 sq ft bungalow in the desirable Glenridge area with an additional 1,300 sq ft of finished lower level space perfect for large or multi-generational families. Situated on a generous 70' x 150' corner lot, this home offers spacious principal rooms including formal living and dining with wood-burning fireplace. The Artcraft kitchen opens to a bright eating area overlooking the private patio and yard. Main floor features 3 large bedrooms, two 3-piece bathrooms, and a massive family room with a double brick fireplace and walk-out to the backyard. The finished lower level includes a 4th bedroom, additional family/rec room, 3-piece bath, and workshop ideal for in-law potential. Concrete driveway parks up to 6 vehicles. Some updated windows and siding. Walking distance to Brock University, Pen Centre, schools, parks, and transit. Rare opportunity in one of St. Catharines most sought-after neighbourhoods. (id:60365)
670 Salzburg Drive Sw
Waterloo, Ontario
Welcome to prestigious Rosewood Estates, a serene enclave in Waterloos sought-after Clair Hills community. This exceptional walkout bungalow backs onto tranquil Rosewood Pond and offers a rare blend of elegance, comfort, and accessibility. With 2+1 bedrooms, 3 bathrooms, and nearly 2,000 sq. ft. of beautifully finished living space, this home is designed for both style and practicality. Freshly painted and updated with brand-new carpeting, it is truly move-in ready. The main floor is anchored by rich maple hardwood and ceramic tile flooring. An open-concept living and dining space flows seamlessly to a raised deck with glass railings, where youll enjoy uninterrupted views of the pond and surrounding greenery. The spacious primary suite overlooks the water and features a private 4-piece ensuite, while the second main-floor bedroom complete with a built-in Murphy bed offers flexibility for guests or readily accessible home office. The bright, fully finished walkout basement includes a cozy gas fireplace in the rec room, oversized windows, and direct backyard access. A third bedroom with ensuite privileges and a large utility/storage area completes the lower level. Thoughtful accessibility enhancements include widened interior doorways, lowered light switches, and a widened staircase to the lower level, which can accommodate a lift in the future if desired. Set on a quiet, low-traffic street, this property includes a double garage and driveway, and a manageable backyard that is perfect for entertaining, relaxation, and low-maintenance living. Homes with this unique combination of layout, accessibility, location, and lifestyle are rare. Dont miss your opportunity to own this extraordinary Rosewood Estates retreat! (id:60365)
73 Stern Drive
Welland, Ontario
From the moment you arrive at 73 Stern Drive, it becomes clear this home was built with real living in mind. Families will appreciate the open-concept main floor that offers space to gather, grow, and unwind. Whether its sharing meals around the table, kids doing homework at the kitchen island, or working quietly in the tucked-away office nook. Upstairs, four generous bedrooms give everyone a space of their own, including a private primary suite with its own walk-in closet and ensuite bath, plus a full laundry room just steps from where the laundry piles up. What truly sets this home apart is the abundance of storage throughout, closets where you need them, extra cabinets, and smart spaces that give you a place to tuck away everything from seasonal bins to sports gear. No more tripping over backpacks or wondering where to store the stroller.Downstairs, the basement is a rare find with tall ceilings and oversized windows that let in an unexpected amount of natural light making it feel like anything but a basement. Its ready for your finishing touch, whether thats a family room, play area, or future in-law space.With a double-car garage, 4 total parking spots, and proximity to parks, schools, and everyday amenities, this home offers lasting value. This property also presents an excellent opportunity for investors looking to generate income in a high-demand area while benefiting from long-term appreciation. Located in one of Welland's most sought-after new communities, this home is ready for the next chapter. Its more than just square footage it's where your everyday moments will happen. (id:60365)
3 Wardrope Avenue
Hamilton, Ontario
Steps to Downtown Stoney Creek! This completely upgraded 4-bedroom, 4-bath home features a bright open-concept foyer, modern lighting, and an extravagant kitchen with quartz centre island and ample storage. Elegant oak stairs lead to spacious bedrooms with rare 10 ft ceilings and an upper-level laundry (plus backup in basement). Bathrooms are finished with large porcelain tiles and walk-in showers. Fresh asphalt driveway with private parking at front and rear. Unfinished basement for extra storage. The backyard is your own oasis with a custom bamboo gazebo, exterior lighting, and inground pool (as-is). Major updates include furnace & A/C (2018), roof & gutters (2020), and windows (2023). (id:60365)
273 Forest Creek Drive
Kitchener, Ontario
Built in November 2021 by renowned Fernbrook Homes, this exceptional property blends luxury, function, and modern elegance. Situated on a premium 50-foot lot and still under Tarion warranty, it offers long-term value and peace of mind. Step inside to 10-ft ceilings on the main floor and 9-ft ceilings throughout the upper levels, all finished with sleek, contemporary touches that elevate the entire space. The layout is designed for both family living and entertaining, with separate living and family rooms, plus dedicated dining and breakfast areas. The gourmet kitchen is a chefs dream, equipped with top-tier appliances, including a built-in cooktop, wall oven/microwave, custom hood fan, and upgraded countertops. The oversized island complete with storage on all sides serves as the heart of the home, while custom features like deep upper cabinets, an extended pantry, spice pull-outs, and a pull-out recycling center add both style and function. Upstairs, four spacious bedrooms, each large enough to accommodate a king-sized bed, provide plenty of room for relaxation. Three luxurious bathrooms, including a spa-like primary ensuite with glass shower and soaking tub, offer a serene retreat. The convenient upstairs laundry room makes everyday tasks easier. The expansive, look-out unfinished basement with larger windows and 9-ft ceilings is ready for your personal touch, with a 3-piece rough-in for a future bath. Whether you envision a media room, gym, or additional living space, the possibilities are endless. Located just minutes from JW Gerth Elementary School and scenic walking trails, this exceptional home offers the perfect combination of luxury, convenience, and modern design. Don't miss the opportunity to make this extraordinary property your own! (id:60365)
768 Tenth Avenue
Hamilton, Ontario
Versatile legal duplex on a corner lot, perfect for first-time buyers eager to offset your mortgage, an empty nester looking to simplify while generating income, or an investor seeking a turnkey rental with garden suite potential - this home delivers across the board! The tenanted upper unit features three spacious bedrooms, an upgraded kitchen with lots of storage, a stylish 4-piece bathroom, and in-suite laundry. Downstairs, the vacant legal basement unit has two generous bedrooms, a full 4-piece bath with private laundry, and its own sleek kitchen complete with 4 stainless steel appliances. Easy utility billing with separate hydro meters. Outside, you'll find ample parking for 4 cars in the double wide driveway, a large patio ideal for entertaining, an oversized shed, and lots of space - perfect for a future garden suite or lots of space for outdoor activities. Situated in a desirable neighborhood close to Limeridge Mall, transit, parks, schools, and easy highway access. (id:60365)
768 Tenth Avenue
Hamilton, Ontario
Versatile legal duplex on a corner lot, perfect for first-time buyers eager to offset your mortgage, an empty nester looking to simplify while generating income, or an investor seeking a turnkey rental with garden suite potential - this home delivers across the board! The tenanted upper unit features three spacious bedrooms, an upgraded kitchen with lots of storage, a stylish 4-piece bathroom, and in-suite laundry. Downstairs, the vacant legal basement unit has two generous bedrooms, a full 4-piece bath with private laundry, and its own sleek kitchen complete with 4 stainless steel appliances. Easy utility billing with separate hydro meters. Outside, you'll find ample parking for 4 cars in the double wide driveway, a large patio ideal for entertaining, an oversized shed, and lots of space - perfect for a future garden suite or lots of space for outdoor activities. Situated in a desirable neighborhood close to Limeridge Mall, transit, parks, schools, and easy highway access. (id:60365)
318 - 262 Dundas Street E
Hamilton, Ontario
Step into this spacious 1+1 bedroom condo that truly feels like home! Featuring soaring 10 ft ceilings and a bright, open-concept layout, the unit has been freshly painted in soft neutral shades, creating a clean and welcoming atmosphere. As you enter, you'll find a spacious kitchen equipped with brand new appliances, a breakfast bar, and stylish lighting. Just off the kitchen, an oversized laundry room offers ample storage space. The living and dining areas showcase engineered hardwood flooring and provide plenty of room for entertaining, with a sliding door that opens to the balcony. The primary bedroom is generously sized with a large window that fills the room with natural light and includes a roomy closet. A versatile flex space serves perfectly as a guest room or home office. The 4-piece bath is updated and spotless. Additional features include an updated furnace/AC (2019), Hot water heater rental (2025), one owned underground parking spot, one surface parking space, and a dedicated storage locker. Ideally situated close to amenities and downtown Waterdown, this is your chance to live in the historic Olde Waterdown Highschool conversion. Don't miss it! (id:60365)
5001 Hillside Drive
Lincoln, Ontario
5001 Hillside Drive is situated in Beamsville, a charming community within the town of Lincoln, Ontario, Canada. This area is nestled in the heart of the Niagara Peninsula, known for its picturesque landscapes, vineyards, and orchards. Beamsville offers a quaint, small-town atmosphere with a mix of residential neighbourhoods and rural countryside. The region is celebrated for its wine production, hosting numerous wineries and vineyards that contribute to the renowned Niagara Wine Route. Additionally, Beamsville provides access to various outdoor activities, including hiking on the Bruce Trail and exploring local parks. The community is also conveniently located near the Queen Elizabeth Way, providing easy access to larger cities such as Hamilton and St. Catharines, making it an ideal location for those seeking a balance between rural charm and urban convenience. (id:60365)


