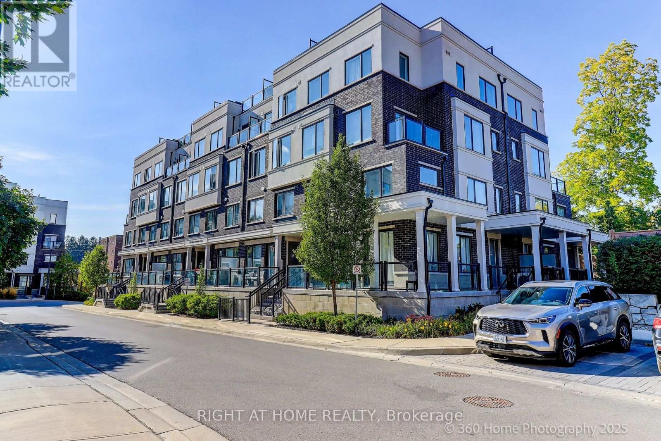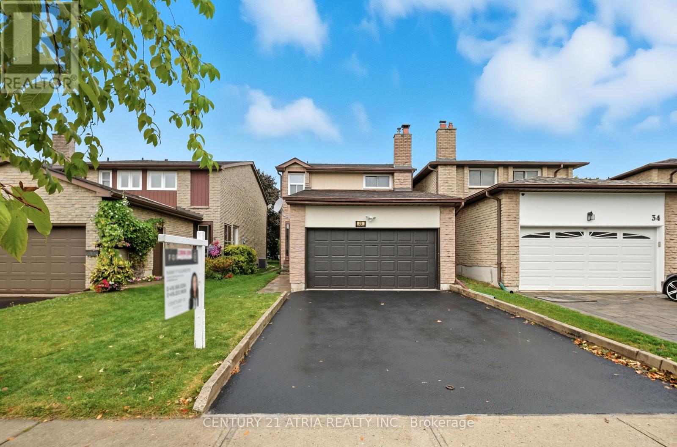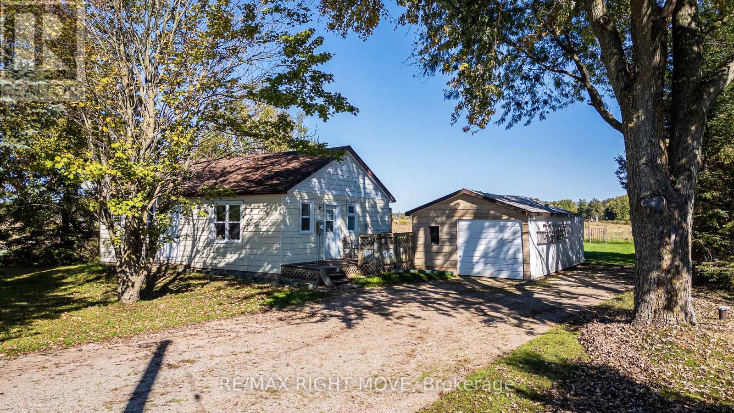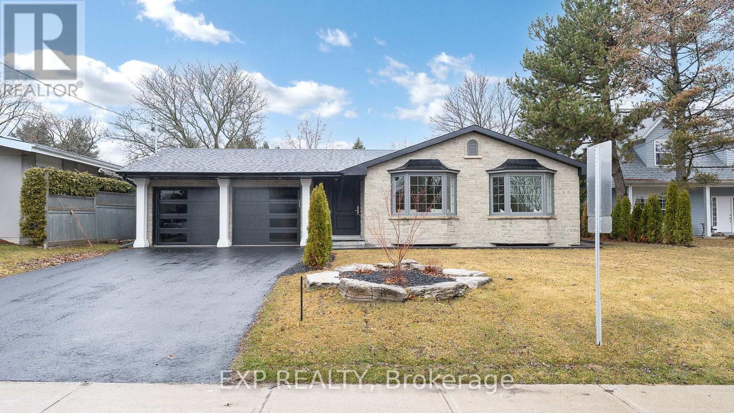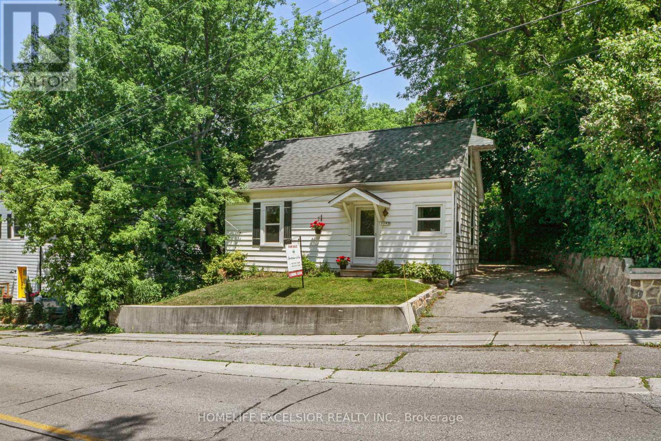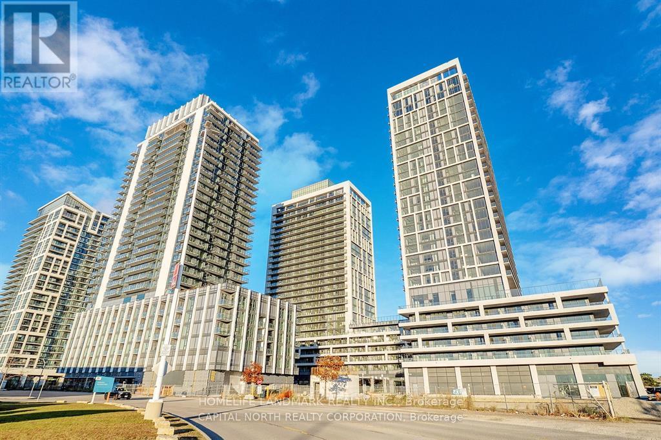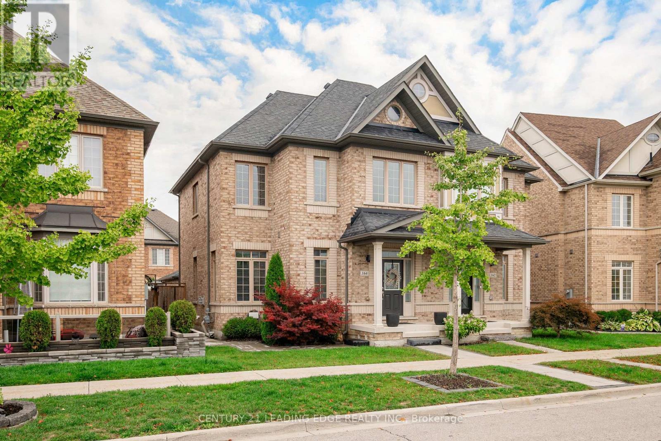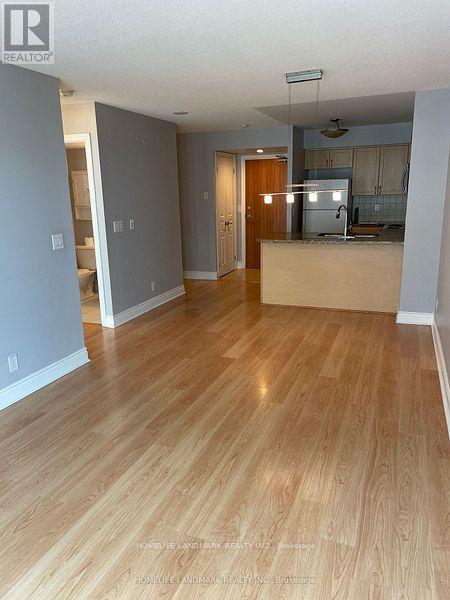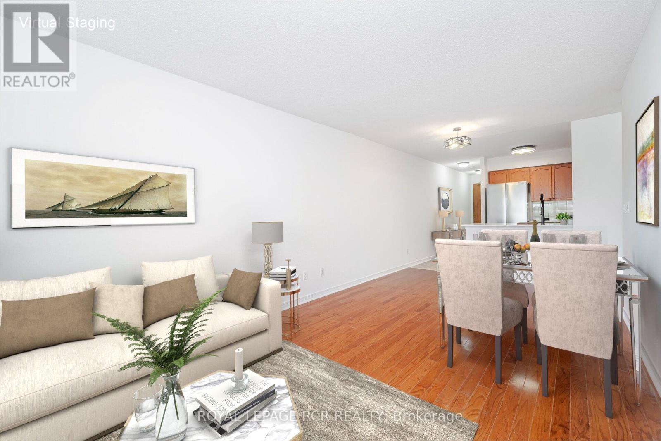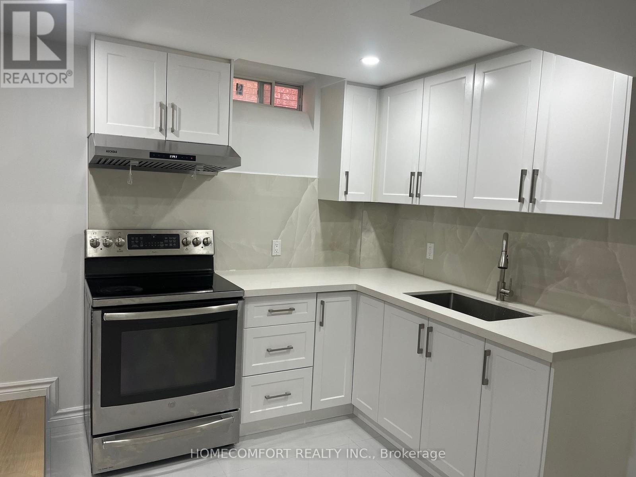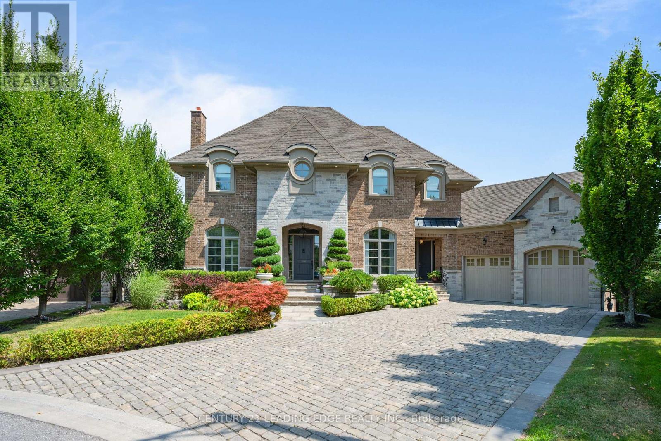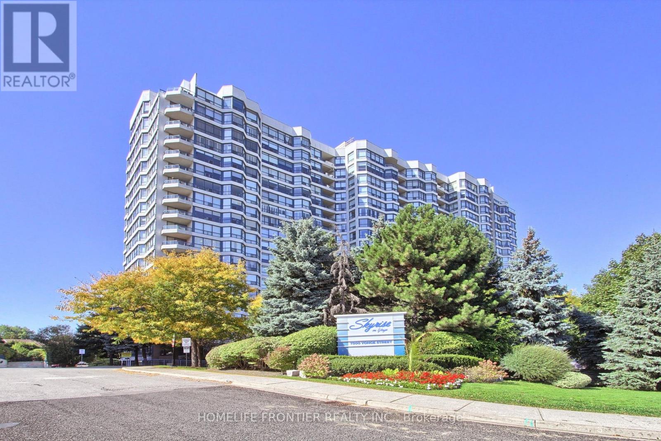34 - 200 Alex Gardner Circle
Aurora, Ontario
This luxurious stacked townhome offers 2 bedrooms, 3 bathrooms, and a stunning private rooftop terrace. The fully upgraded kitchen is a chefs dream, featuring an island, sleek stone countertops and premium stainless steel appliances. The open-concept living and dining areas are complemented by smooth 9 ceiling. On the second floor, the spacious primary bedroom boasts a 3-piece ensuite. Additional bedroom with well-appointed bathroom. The home is filled with natural light. It also offers the convenient access to underground parking and a large storage locker. Perfectly located in downtown Aurora, this home is just steps away from the Go Train, VivaTransit, a variety of restaurants, grocery stores, parks, and highly rated schools. Enjoy the best of urban living in this centrally situated, move-in-ready townhome! (id:60365)
32 Fieldview Crescent
Markham, Ontario
Welcome To 32 Fieldview Crescent! This Detached 3 Bed, 3 Bath Home In The Sought-After Milliken Mills Community Has Been Lovingly Maintained By Its Original Owner. Sitting On A Rare 30 x 150 Ft Lot, Pride Of Ownership Shines Throughout. Move-In Ready With Spacious Principal Rooms, It Also Offers Endless Potential To Renovate And Customize. Enjoy A Deep Backyard Perfect For Family Living Or Entertaining. Close To Parks, Top Schools, TTC, Pacific Mall, Shops & Easy Access To Hwy 404/407. ** This is a linked property.** (id:60365)
8785 10th Line
Essa, Ontario
Rare 10+ acres 15 minutes from Downtown Barrie! Cute meets Convenience! Come check out this 2 bedroom, 1 bathroom home perfect for new home Buyers or need to downsize but want to maintain privacy ! Hobby farm in quiet country setting and fully fenced! Small barn with half livestock housing half feed storage with hydro. Separate driveway for barb and pasture entry. Windows and doors 2005, roof shingles 2017, new well pump, water softener and pressure tank 2022, and washer dryer 2023. Paint and flooring throughout from December 2024-March 2025 (id:60365)
385 Easy Street
Richmond Hill, Ontario
*WOW LUXURIOUS MILL POND MASTERPIECE: WHERE MODERN ELEGANCE MEETS FAMILY-FRIENDLY LIVING* WELCOME TO 385 EASY ST A RARE OPPORTUNITY TO OWN A METICULOUSLY RENOVATED 3+2 BEDROOM BUNGALOW ON A SPRAWLING 66X120 LOT IN RICHMOND HILLS COVETED MILL POND NEIGHBOURHOOD. EVERY INCH OF THIS HOME HAS BEEN TRANSFORMED WITH HUNDREDS OF THOUSANDS IN PREMIUM UPGRADES, INCLUDING A CHEF'S DREAM KITCHEN WITH BRAND-NEW KITCHENAID APPLIANCES, QUARTZ COUNTERTOPS, AND A BUILT-IN WINE FRIDGE PERFECT FOR HOSTING GRAND DINNERS OR CASUAL FAMILY BRUNCHES. STEP INTO SPA-LIKE SERENITY WITH THREE COMPLETELY REDESIGNED BATHROOMS FEATURING HIGH-END FIXTURES AND DESIGNER TOUCHES, WHILE THE PRIMARY BEDROOM OFFERS A PRIVATE RETREAT OVERLOOKING YOUR LUSH, PROFESSIONALLY LANDSCAPED BACKYARD. THE FINISHED BASEMENT BOASTS TWO ADDITIONAL BEDROOMS, A SPACIOUS RECREATION ROOM (IDEAL FOR A HOME THEATRE OR GYM), AND A SEPARATE ENTRANCE FOR INCOME POTENTIAL A RARE FIND IN THIS PRESTIGIOUS AREA. ENJOY PEACE OF MIND WITH A BRAND-NEW ROOF, HVAC, PLUMBING, ELECTRICAL, ENERGY-EFFICIENT WINDOWS, AND AN IRRIGATION SYSTEM THAT KEEPS YOUR YARD VIBRANT YEAR-ROUND. HOST SUMMER BBQS ON YOUR EXPANSIVE LOT, STROLL TO MILL PONDS TRANQUIL TRAILS, OR ZIP TO THE 404, 400, 407 IN MINUTES. THIS LOCATION SEAMLESSLY BLENDS QUIET FAMILY LIVING WITH URBAN CONVENIENCE. MOVE IN STRESS-FREE WITH NEW LG WASHER/DRYER, GARAGE DOOR OPENER, AND HIGH-END LIGHTING FIXTURES THAT ELEVATE EVERY ROOM. MOTIVATED SELLERS HAVE PRICED THIS TURNKEY GEM TO SELL. DON'T MISS YOUR CHANCE TO CLAIM A SLICE OF MILL PONDS PRESTIGE HOMES HERE RARELY LAST. SCHEDULE YOUR PRIVATE TOUR TODAY AND FALL IN LOVE WITH THE LIFESTYLE YOU'VE ALWAYS DESERVED! ** This is a linked property.** (id:60365)
19043 Centre Street
East Gwillimbury, Ontario
Incredible opportunity to own a detached home in the heart of Mt. Albert! Perfect for first-time buyers, downsizers, or investors, this charming 3-bedroom property offers exceptional value. Recently updated with a new kitchen, fresh paint throughout, and updated flooring. Thoughtful layout with two bedrooms upstairs and a spacious main-floor primary bedroom. Set on a mature, tree-lined lot with a private backyard enjoy the peace of nature while being steps from schools, parks, walking-trails, community center, and downtown Mt. Albert. Municipal water and sewer services in place. A great chance to stop renting and step into ownership in a growing, family-friendly community. Ready for its next loving owner! (id:60365)
2618 - 8960 Jane Street
Vaughan, Ontario
Opportunity to lease brand new never lived in condo! Featuring a bright and open-concept layout. This one bedroom is the perfect combination of comfort and style, featuring two bathrooms, Including One Parking & Two Locker (One Extra Large Private Locker), The unit boasts floor-to-ceiling windows that fill the space with natural light. Enjoy the seamless flow from the living area to the spacious balcony through the sliding door, ideal for outdoor relaxation. Located in a prime area, one minute walk to Vaughan Mills, minutes' walk to Canada Wonderland and state of the art Vaughan Hospital. This is the ideal spot for anyone seeking contemporary living experience in a brand-new space. rapid bus service on the door, Minutes to Vaughan Metro TTC, Utilities included HEATING,HI-SPEED INTERNET,ONE PARKING,TWO LOCKER AND BUILDING INSURANCE (id:60365)
164 Moody Drive
Vaughan, Ontario
164 Moody Drive offers stylish living in the heart of Kleinburg. This beautifully maintained semi-detached home features a rare double-car garage, a functional open-concept layout, and 9-foot ceilings on both the main and second floors. The modern kitchen is the centrepiece, complete with a spacious island, upgraded cabinetry, premium granite countertops, and stainless steel appliances, perfect for family meals or entertaining. A bright family room with large windows and a fireplace creates a warm and inviting space, while the private backyard with luxury natural stone pavers is ideal for relaxing or hosting. Upstairs, you'll find three spacious bedrooms and two full bathrooms, including a serene primary 5-piece ensuite retreat with a separate tub and stand-in rainfall shower room. Located in a highly desirable neighbourhood, just minutes from schools, parks, shops, and Hwy 427. Short walk to the brand new plaza featuring Longos grocery, LCBO, multiple restaurants, banks, and coffee shops. 164 Moody Drive is the perfect place to call home. (id:60365)
706 - 30 Clegg Road
Markham, Ontario
Noa3 Building 1 Bedroom + Den, 640 Sqft Unit. Excellent Location, Close To Amenities, Famous Unionville High School, Hwy 404 And 407 And Shopping Malls. Viva Bus At Door Steps. Unobstructed South View. 9' Ceiling. Bright And Spacious With Open Balcony. Excellent Amenities: Indoor Pool, Exercise Room, Sauna, Party Room. One Parking And One Locker All Existing Window Coverings. One Parking And One Locker (id:60365)
301 - 11 Oneida Crescent
Richmond Hill, Ontario
Welcome to Suite 301 at 11 Oneida Crescent, a beautifully updated 1-bedroom, 1-bath condo that combines modern comfort with stylish living in the desirable Langstaff community of Richmond Hill. This bright, open-concept unit features hardwood floors throughout the living and dining areas, complemented by cozy carpeting in the primary bedroom for added warmth and comfort. Step out onto your private balcony to enjoy fresh air and unwinding. The kitchen is fully equipped with brand new stainless steel appliances, sleek quartz countertops, and ample cabinetry, perfect for both everyday meals and entertaining. The updated bathroom offers modern finishes and a clean design, while the convenience of in-suite laundry adds to the effortless lifestyle this home provides. New window coverings further enhance the space with privacy and natural light.Residents of this well-managed building enjoy outstanding amenities, including a 24-hour concierge, fitness centre, library, party room, guest suites, car wash, visitor parking and more, fostering a friendly and active community atmosphere. Your ownership includes an exclusively owned underground parking spot and a spacious locker, providing valuable extra storage space. The location is unmatched, just steps to Langstaff GO Station and the VIVA transit hub, with Hillcrest Mall, dining, and shopping nearby. Highways 7, 404, and 407 are easily accessible, making commuting and travel effortless. Perfect for first-time buyers looking to get into the market, downsizers, or investors, this condo offers exceptional value in a vibrant and easily accessible neighbourhood. Don't miss the opportunity to make Suite 301 at 11 Oneida Crescent home! (id:60365)
Basement - 80 Pine Bough Manor
Richmond Hill, Ontario
Newly Renovated, Great Location, Stunning Home In Prestigious Richmond Hill, Walking Distance To Famous Richmond Hill High School, Laminate Floor through out 3 Bedroom 2 Washroom Apartment, Very Practical Layout with Separate Entrance, Large & Bright Kitchen , Granite Countertop, Backsplash, Together with 2 Renovated Washroom, Show and Just Move In! (id:60365)
9 Ernie Amsler Court
Markham, Ontario
This French County 5 Bedroom 7 washroom custom-built gem is nestled on a private cul-de-sac in Angus Glen West Village, Markham's most prestigious master planned golf community. Built with superior craftsmanship, this home offers almost 7000sf of finished luxury living including an entertainers dream walk-out basement, and 8 car parking capacity. It sits on an expansive 12,000+ sf pie shaped lot (70ft lot frontage series) with a privately treed back yard, swimming pool, pergola and natural stone patio. You are greeted by a grand 10 ft ceilings, towering 30ft centre hall filled with natural light, spacious principal rooms, 8ft doors, 8ft high transom windows and luxury trim and millwork, elegantly dressed by the home owner, a sought after Angus Glen interior designer, with high end designer lighting, imported English plumbing fixtures, designer wallpaper, silk window treatments, and custom millwork. Although perfect for entertaining on a grand scale, each room offers comfort and intimacy. The hearth of the home features a gorgeous English style refined Bloomsbury custom kitchen with walk-in pantry, servery, Viking Stove, Miele fridge and freezer, Perrin and Rowe plumbing fixtures. Garden doors connect the kitchen with a spacious deck for outdoor dining and lounging. Upstairs, are four generous bedrooms, each with its private or semi-ensuite bathroom with a fifth guest bedroom on the main floor. A side door mudroom is perfect for private family use. Two staircases lead down to the walk-out 2500sf in-floor heated lower level, fully equipped for family and guest entertainment, with 11ft wet bar with bar fridge & dishwasher, wine cellar, home theatre, gym, access to pool, bathroom with steam shower, and nanny suite. For fine foods, cafe and gourmet prepared meals the prized Village Grocer is minutes away. Top performing high school, Pierre Elliot Trudeau serves this neighbourhood. A home just for you in one of Markham's most in demand neighbourhoods. (id:60365)
411 - 7300 Yonge Street
Vaughan, Ontario
Welcome to Skyrise! This sun-filled, freshly painted unit offers a panoramic, unobstructed view away from busy Yonge Street. This spacious, 1,675 sq. ft., suite features a convenient split-bedroom layout for maximum privacy. Hardwood floors throughout no carpet. Large family room with wall-to-wall windows. Inviting kitchen with breakfast area and a generous dining area/office. Sun-filled solarium, perfect for extra entertainment. Primary bedroom with walk-out to balcony, four-piece ensuite, and walk-in closet. Second bedroom with convenient access to the second bathroom. Laundry room with ample storage. 2 parking spaces and a locker. All-inclusive maintenance fees covering utilities, internet, and cable. Building Amenities - Indoor Spa-like pool, sauna, fitness centre, squash court, party room, library, billiards. Roof-top garden, BBQ area, tennis court. Plenty of visitor parking! Prime Location: Close to Yonge Street public transit, Viva, grocery stores, retail shops, The Promenade Shopping Mall Plus a Future subway line nearby. Luxury. Comfort. Location. Move in today! (id:60365)

