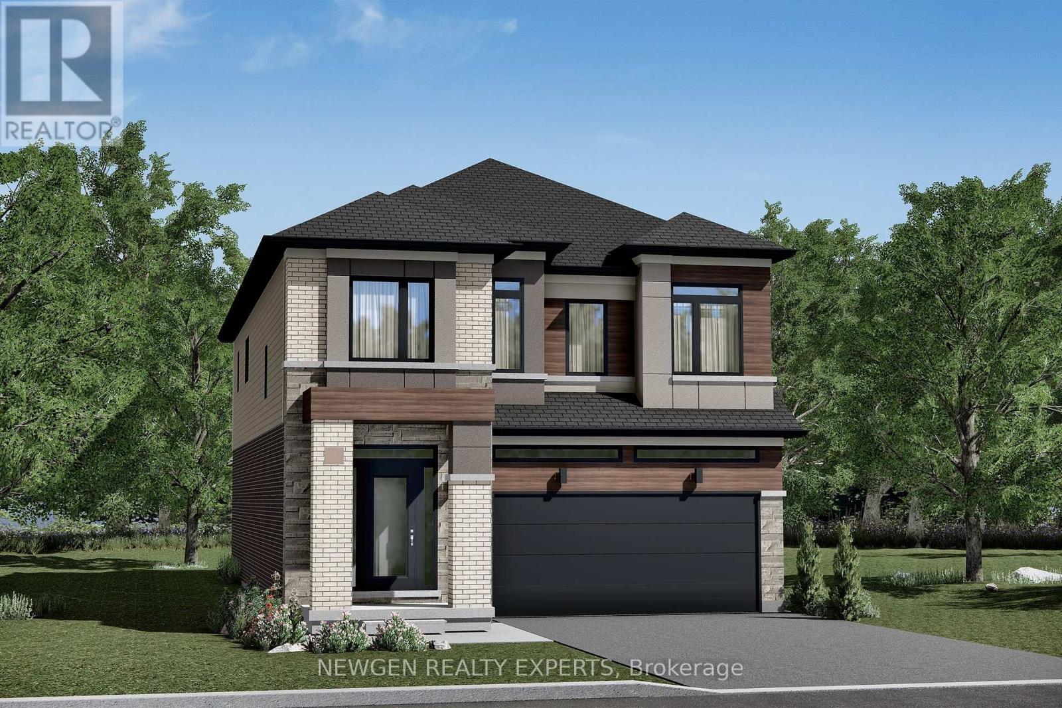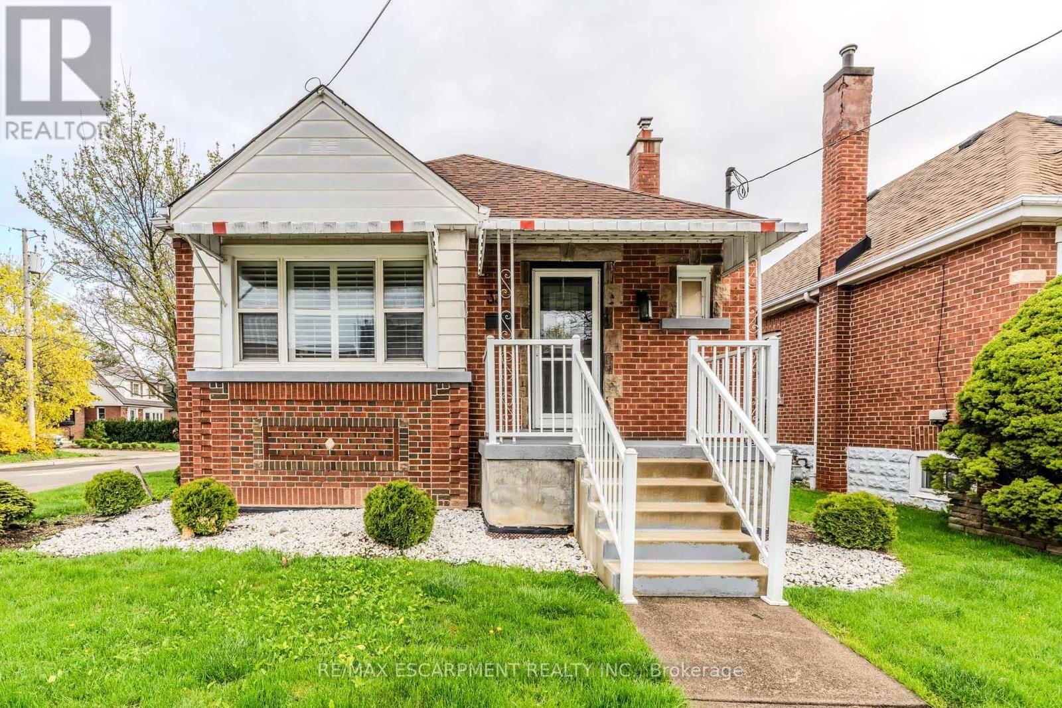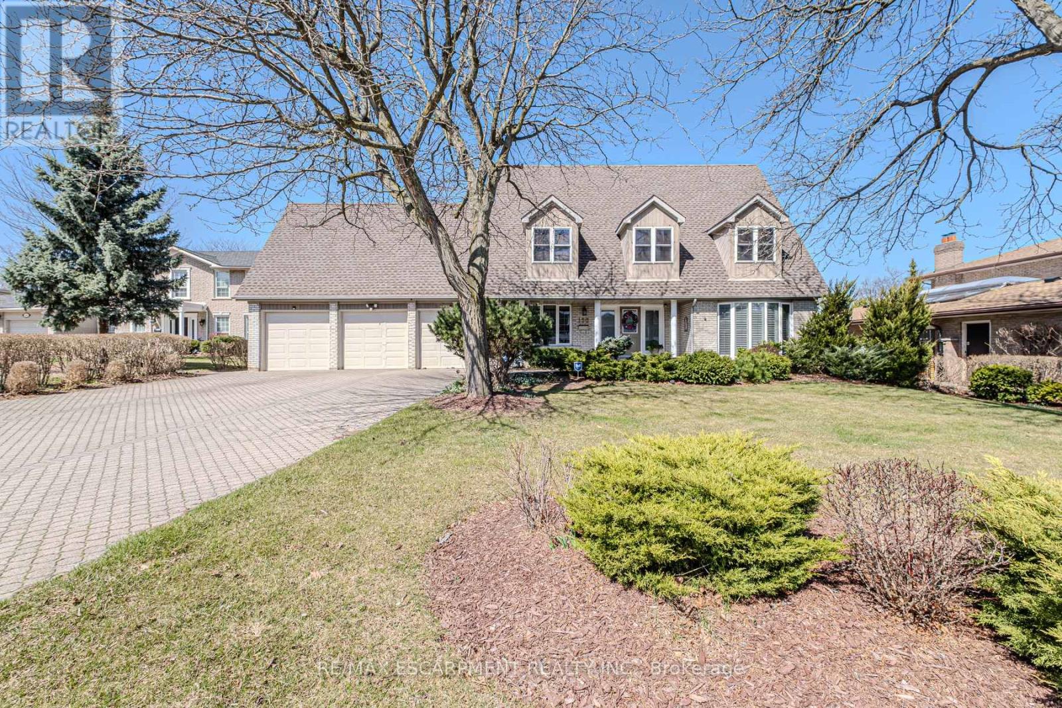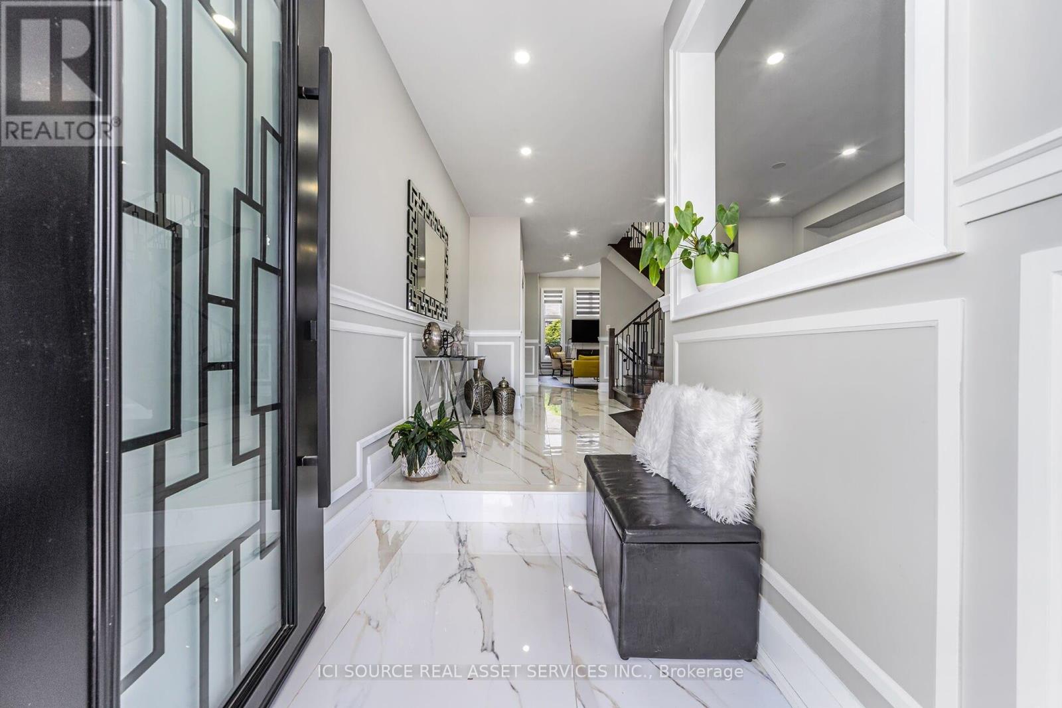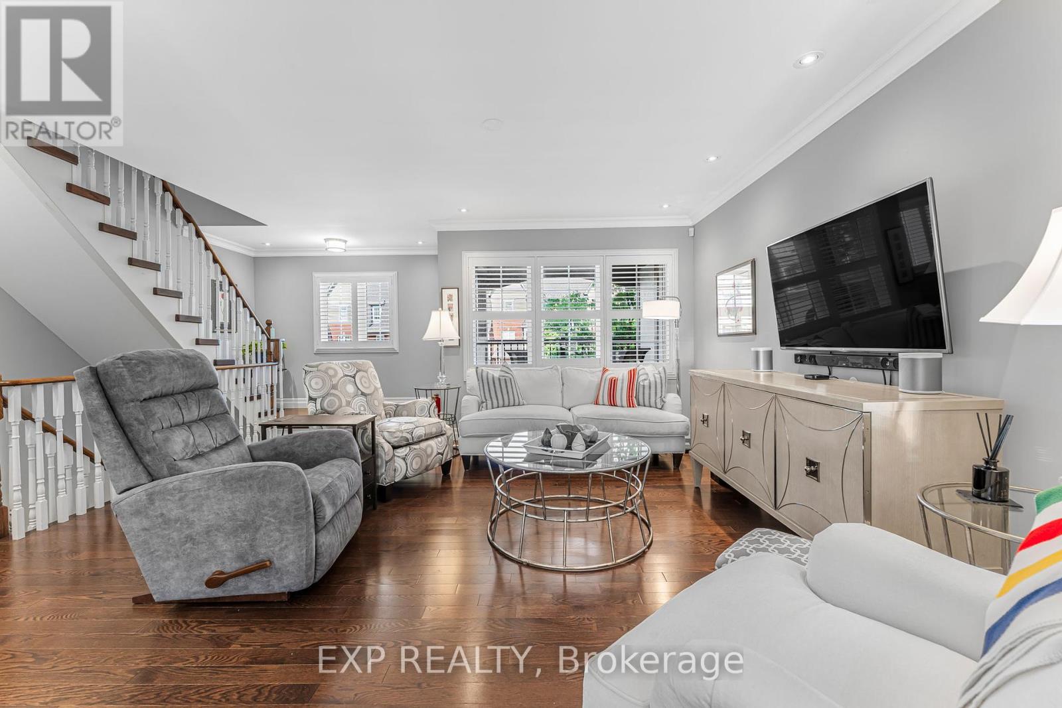544 Old Course Trail
Welland, Ontario
Welcome To 544 Old Course Trail A Beautifully Upgraded, Freehold Luchetta-Built Bungalow In The Community Of Hunters Pointe. This Home Offers 3+1 Bedrooms, 3 Full Bathrooms, And A Powder Room, With A Spacious Double Car Garage. Nestled On A Private Road, Low-Maintenance Luxury Community. The Home Is Professionally Landscaped And Equipped With A Security System And Irrigation System. Inside, You'll Find 9'/10' Ceilings, Porcelain Tiles, And Luxury Hardwood Flooring Throughout. The Welcoming Foyer Leads To A Large Front Office Or Optional Third Bedroom. The Open-Concept Kitchen Features Custom Cabinetry, A Rustic And Antique-Style Leathered Granite Countertop, Tiled Backsplash, Built-In Appliances, And An Oversized Island. The Kitchen Flows Into The Dining Area And Great Room With An Elegant Tray Ceiling And A Stunning Fireplace. From There, Step Out To The Covered Deck Ideal For Relaxing/Entertaining. The Main Floor Also Features A Luxurious Primary Suite With Extra Closet Space And A Spa-Like Ensuite Bathroom, Along With A Second Bedroom That Includes Its Own 4-Piece Ensuite And Closet. All Bathrooms Have Heated Floors. The Bright, Partially Finished Basement Adds Even More Living Space, Offering A Full Bathroom And Generous Recreation Areas Perfect For A Variety Of Lifestyle Needs. An Association Fee Of $262/Month Provides Access To World-Class Amenities, Including An Indoor Saltwater Pool, Fitness Center, Tennis Courts, Hot Tub And Sauna, Games Room, Library, And Banquet Facilities. It Also Covers Lawn Care, Snow Removal, In-Ground Sprinklers, And A Monitored Security System Allowing You To Enjoy Worry-Free Living. Located In Desirable North Welland, Just Minutes From Shopping, Restaurants, The Welland Canal, And Highway 406 Only 15 Minutes From Niagara Falls And The Charming Niagara-On-The-Lake Area. This Home Is Truly Move-In Ready And Irreplaceable At This Price Don't Miss Your Chance To Experience The Best In Adult Lifestyle Living At Hunters Point (id:60365)
Lot 34 Mckernen Avenue
Brantford, Ontario
Assignment Sale!!! Gorgeous Detached House in located at a very Desirable Neighborhood of Brantford. This Glasswing 9 Elev. C model in LIV Nature's Grand community Phase-3 in Brantford! house is Over 2600 Sq Ft With 4 Bedrooms and 3 and a half Bathrooms , Over $110K Worth Of Upgrades Including 9" Feet Ceiling On main and 2nd floor, Oak Stairs, Built In Appliance Rough In, upgraded Double Door Entry with Living/Dining & Large Great Room on Main Floor. Spacious Kitchen with Breakfast area. Large Primary Bedroom with 5 Pieces Ensuite with 2 walk in closets on second floor. Second Large Bedroom with 4 Piece Ensuite with walk in Closet. Other 2 Large Bedrooms & 3 Piece bath. Laundry on second floor, 200 AMP. 3 PC Rough in Basement. Large 36X24 Basement Window, Cold Cellar. MINUTES TO Hwy 403, GRAND RIVER, DOWNTOWN BRANTFORD, HOSPITAL, LAURIER UNIVERSITY BRANTFORD, SCHOOLS, TRAILS,GOLF COURSE, CLOSE TO PLAZA AND ALL OTHER AMENITIES. Floor plan attached for measurements. Listed for Fair Market Value, Selling at $130000 less than the Purchase Price! (id:60365)
33 Brucedale Avenue E
Hamilton, Ontario
Welcome to this beautifully updated 2+1 bedroom, 2 bathroom bungalow situated in the sought-after Centremount neighborhood, of Hamilton Mountain. This home offers laminate flooring throughout the main level, along with an updated kitchen featuring granite countertops. California shutters in both living room and kitchen. The partially finished basement with separate entrance provides excellent in-law suite potential, offering flexibility for extended family. New furnace 2018, roof 2019, electrical panel 2-3 years old. Situated on a large, corner lot, with a concrete driveway, and an 8.5' x 20' shed. Located close to schools, shopping, transit, and more, this home delivers comfort, convenience, and long-term value/potential. (id:60365)
241 Robert Street
Hamilton, Ontario
All rm sizes are irreg and approx.. European style home for over 63 yrs. Plaster walls, high 10 ft ceilings. Large eat-in kitchen with prep room/main laundry and access to basement (part) also access to rear long backyard. Dining room was used as bedroom. Stair lift included or easy to remove (high demand for them) Upper bedroom was kitchen unit and possible 2 units. Lots of options and ideal for personal or investment use. Zoned D residential permits 2 units and 2 parking front spots. Great location near downtown and General hospital. Easy walk to all amenities, bus transit, West Harbor go-train, Bayfront waterpark + more. Lots of attractions. Shows well-cared, 4 bedrms, 1.5 baths. (id:60365)
204 Boardwalk Way
Thames Centre, Ontario
Welcome to 204 Boardwalk Way Luxury Living in the Sought-After Boardwalk at Millpond Community. Step into refined elegance with this stunning 2,965 sq. ft. home built by Richfield Custom Homes, located in one of Dorchester's most prestigious neighbourhoods. Just minutes from Highway 401 (Exit 199), this property offers the perfect blend of quiet suburban charm and convenient access to major routes. Meticulous craftsmanship and upscale design throughout Spacious, open-concept Living and Dining area. Heart of the home is a chef's dream kitchen featuring luxurious quartz countertops, high-end JennAir appliances, and an expansive layout perfect for entertaining and gourmet cooking. Retreat to the primary bedroom suite, where you'll find his and hers walk-in closets and a spa-inspired ensuite complete with a freestanding soaker tub, a tiled glass shower, and a double vanity with top-tier finishes throughout. Prime location in a family-friendly, nature-surrounded community. Close proximity to all amenities. (Minutes away from Shoppers, Pizza Hut, Tim Hortons, McDonalad's etc.) (id:60365)
136 Country Club Drive
Hamilton, Ontario
Welcome to 136 Country Club Drive, a timeless Cape Cod-style home where classic elegance meets modern comfort. Nestled on a beautifully landscaped lot overlooking the prestigious Glendale Golf and Country Club, this 4-bedroom, 4-bathroom gem offers the perfect blend of charm, space, and breathtaking scenery. Impeccably well-maintained and lovingly cared for, this traditional home is truly move-in ready and just waiting for the next family to make it their own. Inside, you'll find gorgeous hardwood floors throughout the main floor living areas and upstairs hallways and bedrooms, adding warmth and character to every step. The formal living and dining rooms are perfect for entertaining, while a cozy family room and a separate den provide flexible living spaceeach boasting stunning views of the expansive backyard and the beautiful golf course just beyond. The open concept layout allows for a seamless flow between living spaces while still offering plenty of room for everyone to spread out. The finished basement adds even more versatility, ready to become your home gym, media room, playroom, or guest suitewhatever your lifestyle demands. Step outside to your own private retreat, featuring a concrete pool, a power awning for shaded lounging, and plenty of space to relax or entertain -all with a backdrop of sweeping views. The triple-wide driveway and spacious 3-car garage offer ample parking for guests, toys, or extra vehicles. Dont miss this rare opportunity to own a beautifully maintained, classic home in a coveted location with unmatched backyard vistas and resort-style amenities. (id:60365)
3565 Albion Road
Ottawa, Ontario
Charming modern living with investment potential in South Keys. City living at its finest in the sought after South Keys neighbourhood. Ideally located-less than 10 min drive to Hwy 417, Ottawa Airport and vibrant Glebe area, 5 min to Airport Parkway, 15 min to downtown. Close to schools, Carleton University, hospitals. Walking distance to LR T/ Transitway station, grocery stores, South Keys shopping center, banks medical offices, veterinary clinics, restaurants, fast food, a movie theatre, swimming pool. The house meticulously updated to high standards offers 3100 sq ft of living space. The backyard is a true retreat offering total privacy year round with mature trees. Today the house offers the main living area and 3 Airbnb units. With minimum work can be easily converted back to single family residence. This property is ideal for high tech professionals, finance experts and business owners who enjoy hosting family gatherings and to entertain friends and business partners. It is also a perfect choice for multigenerational families looking for privacy and comfort for family members. For family looking for investment opportunities the Airbnb units income could cover mortgage and house expenses. For Developers - new zoning changes (N4B-2293) allow 14.5 m high buildings making 111x200 corner double lot a prime location for stacked housing, Pulman style flats or apartment building.*For Additional Property Details Click The Brochure Icon Below* (id:60365)
3565 Albion Road
Ottawa, Ontario
Investment potential in South Keys.City living at its finest in the sought - after South Keys neighbourhoodIdeally located with less than 10 min drive to Highway 417 and just 5 min to the Airport Parkway and 10 min to the Ottawa Airport, 15 min to downtown and 10 min to vibrant Glebe area.Close to schools and Carleton University.Walking distance to LRT/Transitway Station, grocery stores, South Keys shopping center, banks, medical offices, veterinary clinics, restaurants, fast food, movie theatre, swimming pool, parks and scenic and scenic walking trails.For developers and private investors this property offers exciting potential. With recent zoning change to ( N4B - 2293 ) that allows for buildings up to 14.5 m high providing endless possibilities for future development.The corner lot measures 111 x200 feet making it a prime location for stacked houses, Pulman flats style apartments or even an apartment building. Do not miss out on the incredible opportunity to own a property with unbeatable location and long term potential. *For Additional Property Details Click The Brochure Icon Below* (id:60365)
196 Prince Edward Drive
Toronto, Ontario
In one of Etobicoke's most coveted neighbourhoods, this solid brick two-storey home offers an unbeatable combination of location, lifestyle, and opportunity. Ideally positioned directly across from Sunnylea Park and just steps to Bloor Street, this well-maintained 3-bedroom, 3-bath home is perfect for families looking to settle in a vibrant, community-oriented area. Lovingly cared for and freshly painted throughout, this home features updated windows and roof, a sunny west-facing backyard, and a rare two-car garage. Move in and enjoy as-is, or update to suit your vision! Located within walking distance of Royal York subway station, top-rated schools (Sunnylea JS, Park Lawn JS, Bishop Allen Academy, and ECI), shops, restaurants, and the scenic Humber River and Mimico Creek trails. Commuters will appreciate the easy access to the QEW, TTC and downtown Toronto. Don't miss this opportunity to own in one of Etobicoke's most desirable pockets-family-friendly, park-filled, and just moments from everything. (id:60365)
46 Sutter Avenue
Brampton, Ontario
RAVINE LOT! Look no further! Don't miss this Gem in The Neighbourhood. Location! Location! Welcome to 46 Sutter Ave. a bright and spacious 3-bedroom, 2 -washroom detached home in the coveted Heart lake community. Backing onto the Etobicoke Creek Trail, this property offers a modern kitchen with quartz countertops, a primary bedroom with double closets, and two additional good-sized bedrooms overlooking the serene ravine. The finished walkout basement opens to lush perennial gardens and presents an excellent opportunity for a seperate apartment-ideal for rental income or multigenerational living. Located just steps from Loafers Lake and a 2-minute drive to Heart Lake Town Centre, this amazing ravine lot combines natural beauty, convenience, and investment potential. Don't miss the chance to live at one of Brampton's most desirable addresses. (id:60365)
12 Amethyst Circle
Brampton, Ontario
Your Dream Home Awaits! Rare opportunity to own a fully upgraded detached home in a prestigious neighborhood, showcasing luxury and modern design at every turn. This stunning residence features 4 spacious bedrooms and 2.5 bathrooms above ground, with soaring 18-ft ceilings in the family room, elegant wainscoting, pot lights, porcelain flooring, and no carpet throughout. The custom kitchen is equipped with high-end appliances, perfect for both everyday living and entertaining. Retreat to the master suite, complete with a lavish 4-piece ensuite and premium finishes. In total, all 4.5 bathrooms in the home have been tastefully upgraded with state-of-the-art finishes and designer trims. Enjoy even more space with a professionally finished basement, featuring a builder-built separate entrance, 2 spacious bedrooms, 2 full bathrooms, and a modern kitchen ideal for in-laws or rental income. With hundreds of thousands spent on upgrades, this home truly needs to be seen to be appreciated. Located just minutes from Highways 427 & 407, and within walking distance to places of worship and public transit this is luxury living at its finest. *For Additional Property Details Click The Brochure Icon Below* (id:60365)
9 - 2361 Parkhaven Boulevard
Oakville, Ontario
Welcome to 2361 Parkhaven Boulevard, Unit 9 a beautifully updated 3-bedroom, 2-bath townhouse in the heart of Oakvilles Uptown Core.This 3-storey gem showcases pride of ownership, with a fully renovated kitchen including upgraded counter tops and built-in pantry. Rich dark hardwood floors, crown moulding and California shutters can be found throughout and bring elegance to every level.You'll throughly enjoy your spacious primary suite with custom built-in closets, and the 2 additional bedrooms offer flexibility for either a growing family or for those who work from home. Featuring exceptional walkability to local shops, restaurants, parks, and more. Plus, being just minutes from top-rated schools, the 403, and 407, make this home convenient as it is stylish. ** Watch virtual tour or book a private tour today! ** (id:60365)


