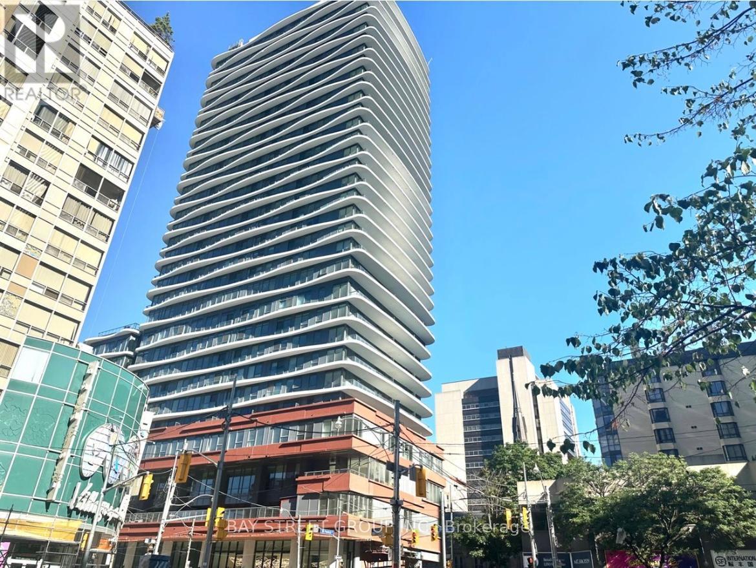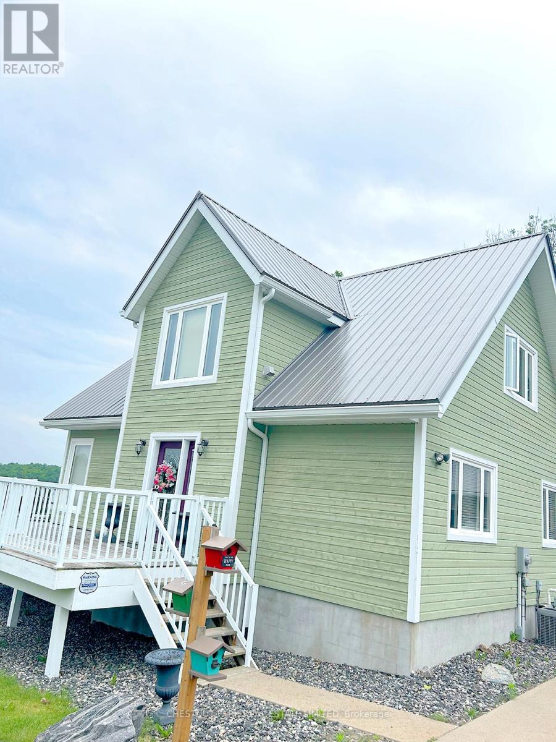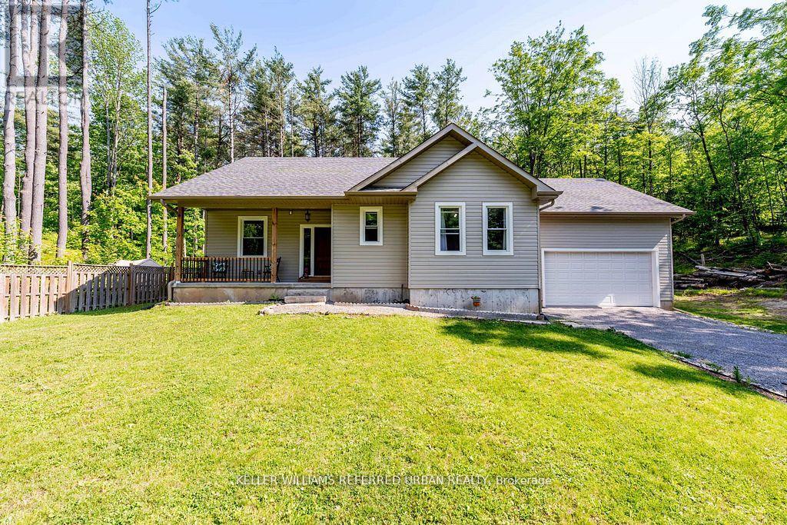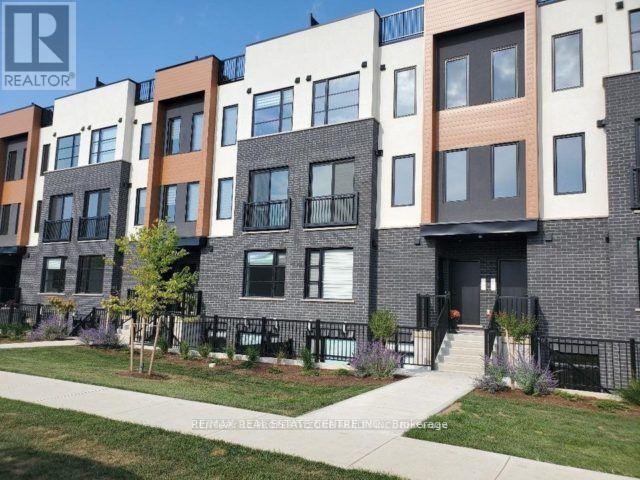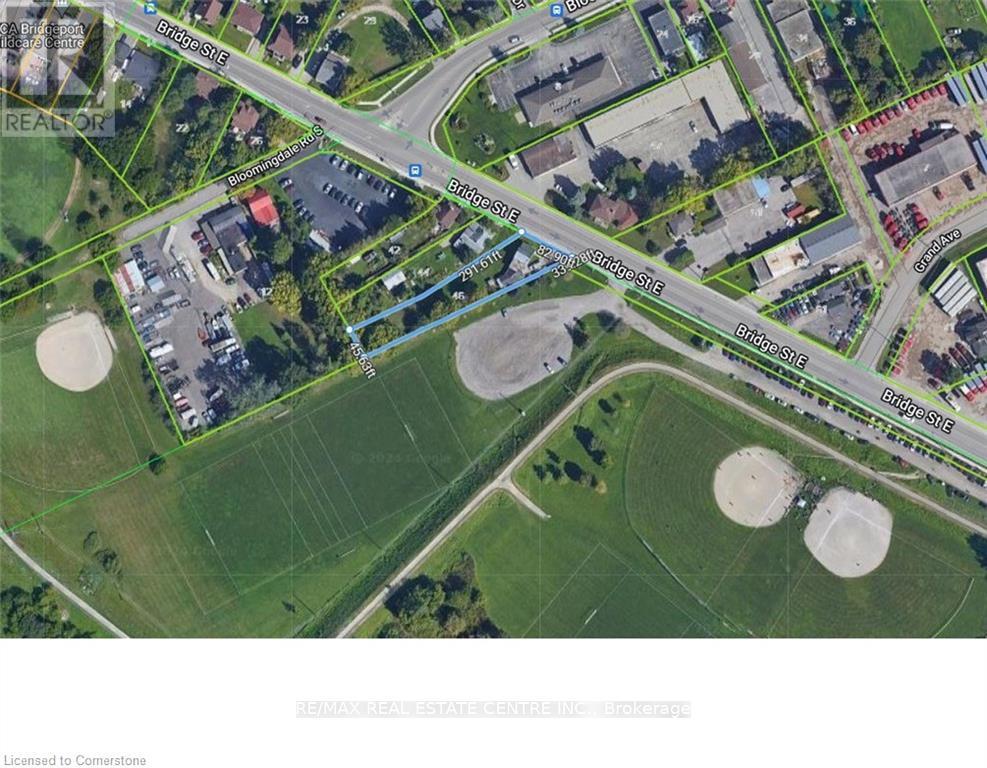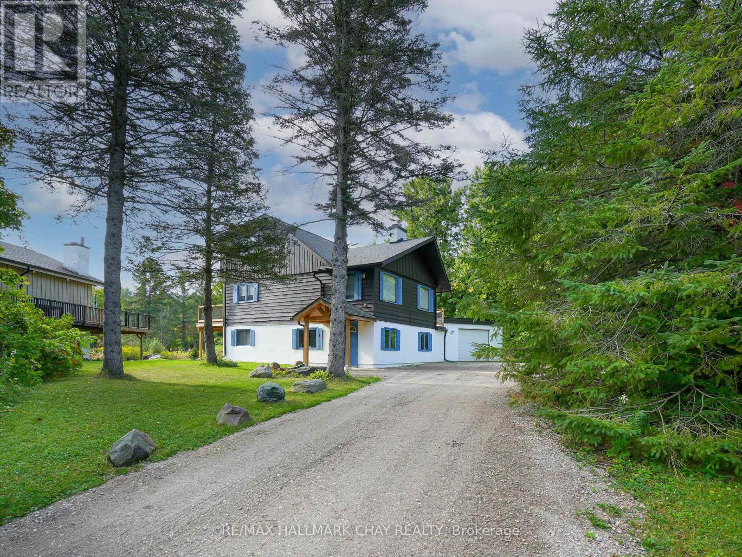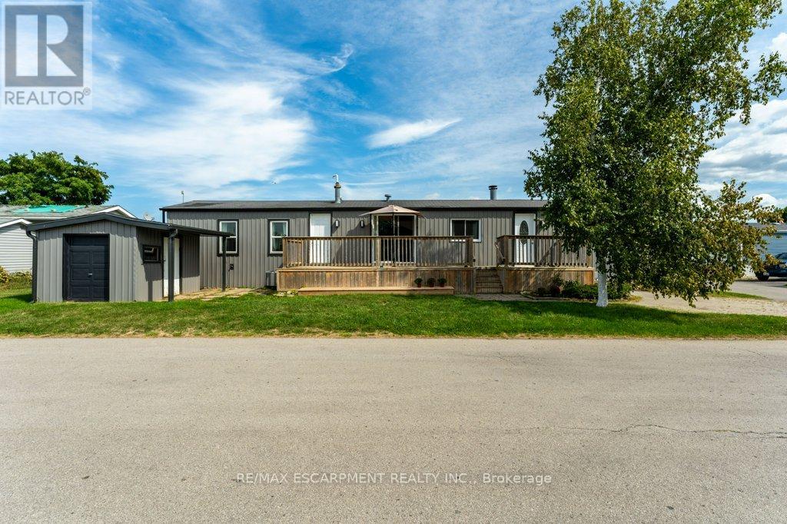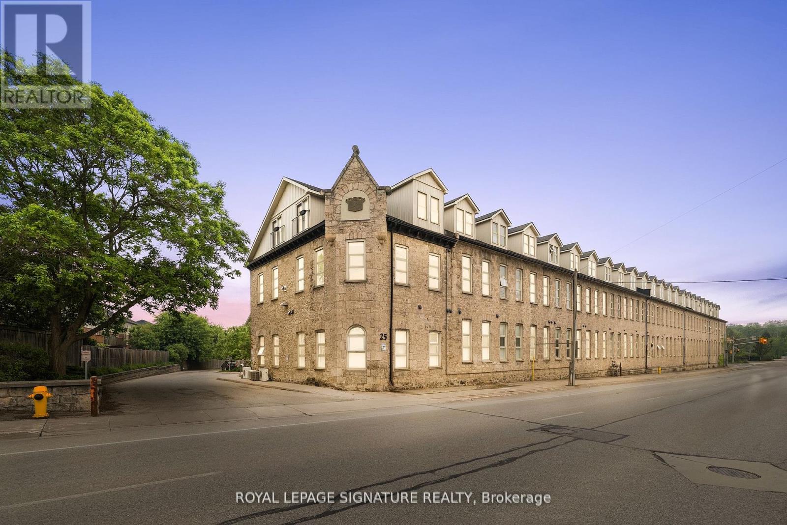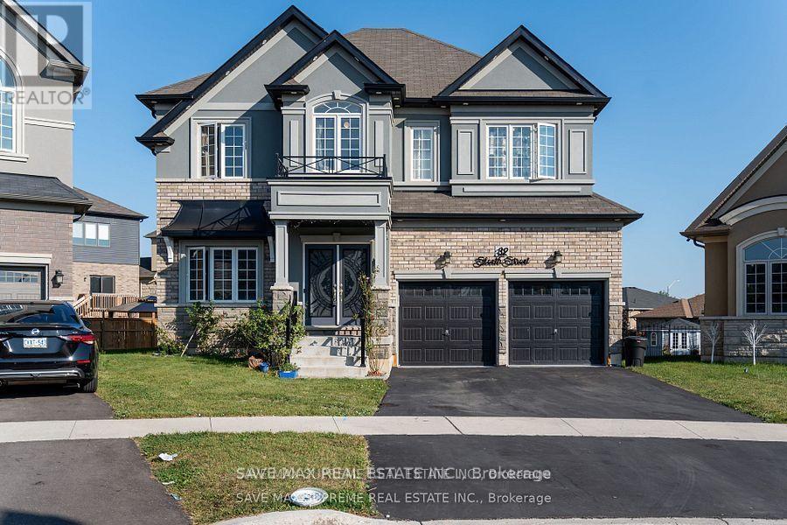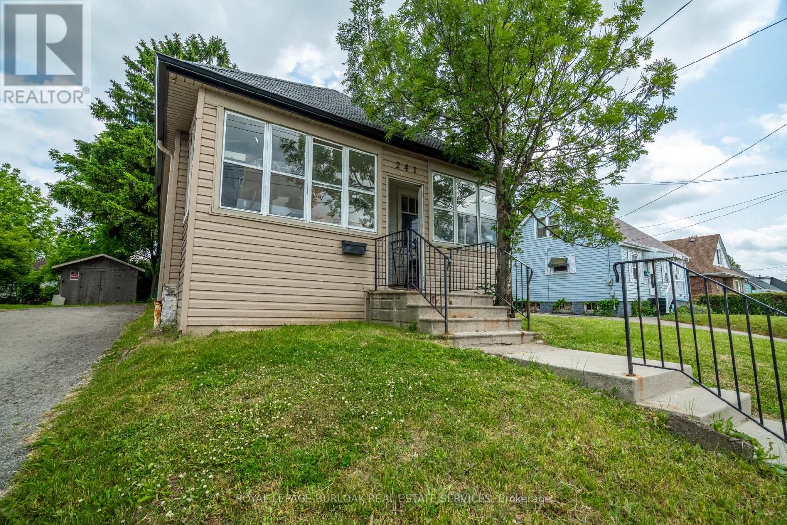2707 - 280 Dundas Street W
Toronto, Ontario
ARTISTRY CONDO- landmark in the heart of downtown Toronto-. This stylish 1 Bed + Den and 2 baths suite boasts a south view, floor-to-ceiling windows, and a Juliet balcony that floods the space with natural light. With 9-ft designed smooth ceilings, a sleek quartz kitchen, and a functional den perfect for remote work or overnight guests. Steps to AGO, OCAD, U of T, TTC, Hospitals, and the Financial District. This is downtown pefect living area. Enjoy 5-star amenities: 24/7 concierge, rooftop terraces, co-working lounges, art studio, and more. (id:60365)
1409 - 10 Sunny Glenway
Toronto, Ontario
Spacious 3 Bedroom / 2 Bath Corner Unit Features Tons of Natural Light. Recent Upgrades Include: Flooring In Living Area & All Bedrooms, New Countertops & Double Sink in Kitchen, and Freshly Paint Throughout. Amenities Include: Exercise Room & Indoor Pool. Close To DVP and the New Eglinton Subway. (id:60365)
111 Wilson Lake Crescent
Parry Sound Remote Area, Ontario
Superb quality, well-designed custom home, with majestic, long views down Wilson Lake, and a dreamy 30 x 42 garage/workshop/art studio. High-end finishes throughout including hardwood and cork flooring, quartz countertops (2023), ceramic, marble and earthstone tile, oak railings and trim, and rounded drywall corners. Truly abundant natural light: great room with cathedral ceiling, two double glass door walkouts, and a wall-of-windows soaring to the apex. Over-built floor systems for no-squeak solidity. ~900sf wrap-around deck affords ultimate lake views. Lower level has 9 ceilings and above-grade windows. R30 insulation, including the garage. Garage features 6 walls, baseboard heating, 3-pc washroom, laundry hook-ups, steel roof. Wilson lake is a large lake with numerous islands and access to Pickerel River, Lost Channel and Dollars Lake for ~80km of boating and exceptional pickerel and bass fishing! 2 blocks to a public boat launch. Docking rental immediately adjacent the property. (id:60365)
51 Pine Grove Road
Trent Hills, Ontario
Welcome to this 1,700 sq. ft. bungalow, built in 2020, located in Trent Hills on a very private 1.24-acre lot surrounded by mature trees. This single-storey home features 3 bedrooms and 2 bathrooms, with 9-foot ceilings, gleaming hardwood floors throughout and a composite back deck overlooking the wooded backyard. The modern open-concept living and dining area offers plenty of natural light and backyard views. The kitchen includes stainless steel appliances, a centre island, and ample storage & counters space. The king-sized primary bedroom features a walk-in closet and a 5-piece ensuite bath (with rough-infor separate shower). The spacious second and third bedrooms are ideal for family or guests or a home office. The full basement offers In-Law suite potential. It features, a cold cellar, large windows, and is ready to be finished with a rough-in for a kitchen,bathroom, and woodstove. The entire house is wrapped in foam insulation and includes a 200-amp electrical panel. The attached 2-car garage offers 13.3-foot ceilings and a dedicated workspace, ideal for storage, hobbies, or vehicle collectors. As a bonus, the property includes deeded access to a private waterfront beach area on Crowe River, perfect for swimming, kayaking, and other recreational activities. Very close to shopping and restaurants. Only 10 mins from downtown Campbellford (new YMCA and future Hospital) and 15 Minutes from Marmora and Havelock. This home offers, privacy, and the peaceful lifestyle of rural living. Come fall in love! (id:60365)
71 - 3900 Savoy Street
London South, Ontario
Welcome to 3900 Savoy St in desirable Southwest London. This stylish 2-bedroom, 3-bathroom townhouse, known as the Monaco model by York Developments, offers modern living with only one flight of stairsideal for young families and busy professionals. The open-concept main floor features a bright living room and a well-designed kitchen with a large centre island, quartz countertops, stainless steel appliances, and plenty of storage. On the lower floor, youll find two spacious bedrooms and contemporary finishes throughout. A private patio provides the perfect spot to relax outdoors, while property management takes care of snow removal and lawn maintenance for worry-free living. With quick access to highways, shopping, schools, and all amenities, this home combines comfort, convenience, and style in one of Londons most sought-after communities. (id:60365)
46 Bridge Street E
Kitchener, Ontario
Imagine building a beautiful new home set back with a double or triple garage or Welcome to a rare opportunity to own a detached home on an incredible lot for less than the price of a condo or townhome! This property is perfect for those with visionwhether you're looking to renovate, restore, or rebuild. The existing home is in need of work, making it an ideal sweat equity project, but if a full rebuild is in your plans, the lot also offers the potential to construct a new home (note: new builds must be slab-on-grade, no basement, per Grand River Conservation Authority letter available). Set on a sprawling, park-like lot measuring approximately 82.9 x 291.61 ft x 45.63 ft x 339.28 ft, the property features a detached house with garage, country-sized kitchen, living room, 4-piece bath, an upper-level bedroom accessed through the main floor bedroom, and an unspoiled basement. With parking for 4+ vehicles and space to grow, this home offers flexibility to suit your needs. Theres even room to expandadd up to 500 sq ft on the ground level and another 500 sq ft on a second story. Location is everything, and this home delivers! Walk to the Grand River for fishing, canoeing, or peaceful riverside strolls. Youre also just a short walk from the Bridgeport Community Centre, which features a park and an outdoor skating pad in winter and rollerblading/skating in the summer. The property is next to the Bridgeport soccer fields and ball diamonds, offering great recreational options for families. Enjoy easy access to Waterloo, Breslau, Cambridge, and Guelph, making commuting or running errands a breeze. No open housesbook your private showing today and explore the potential this spacious property has to offer! (id:60365)
61 Pine River Crescent
Mulmur, Ontario
Welcome to your cozy Mulmur getaway, perfectly situated in the heart of a true ski-in/ski-out community! This inviting home offers unbeatable access to the slopes of Mansfield Ski Hill just steps from your door. Beyond skiing, enjoy year-round outdoor fun with exclusive access to a private pond, multi-sports court, river and play field. Inside, you'll find a spacious mudroom designed to handle all your gear, four generously sized bedrooms perfect for family and guests, and a warm, welcoming great room centered around a fireplace ideal for après-ski relaxation. Unwind after an active day in your private hot tub and sauna, then head out to your expansive back deck, perfect for entertaining or simply enjoying the peaceful surroundings. With a friendly, close-knit community and direct slope access, this is more than just a home it's a lifestyle. Don't miss your chance to make it yours! **EXTRAS** Newly Surfaced Driveway 2025, New Hot Water Heater 2025, Roof New 2022. New Back Deck 2022. New Front Door Portico 2022. Heated & Insulated Garage w Inside Access. Garage Wired for Electric Vehicle. Ample Parking in Driveway. Hot Tub. Sauna. Propane Fireplace. (id:60365)
4587 Rebecca Lane
Lincoln, Ontario
Come live the easy life in Lincoln in the heart of Wine Country! This home is located in the one of the best locations in the park with only a few direct neighbors. The Large deck and patio door has a clear view of the park while the sun sets in the afternoon! Tons of renovations completed in this home including Kitchen, bathroom updates, flooring, paint and appliances! This great layout is complete with two full bathroom and the ensuite has a separate tub and shower. Three bedrooms awaits the new owner and you have great added storage in the many closets and good sized storage shed! Immediate closing available to so get planning your Christmas celebrations. Please note Pad fee will change to 688.15 ( tax inclusive) (id:60365)
215 - 25 Concession Street
Cambridge, Ontario
Discover unparalleled luxury in this stunning penthouse loft, offering a rare combination of soaring two-storey ceilings and oversizedwindows that flood the space with natural sunlight while capturing breathtaking river views. Authentic original wood beams and striking stonewalls evoke a sophisticated NYC vibe, infusing the home with timeless elegance and character.Designed for grand living and effortless entertaining, the expansive open-concept layout easily accommodates a full living room set andfull-sized dining table with sideboard - no compromise on space here. The fully renovated chefs kitchen is a showstopper, featuring quartzcountertops, seating for six at the impressive breakfast bar, abundant custom cabinetry, and a walk-in pantry providing exceptional storage.Step outside to the Grand River, where you can enjoy serene walks along the waters edge or simply unwind by the riverbanksan incredibleextension of your living space.Upstairs, retreat to a lavish two-room primary suite complete with a cozy sitting area, walk-in closet, and serene river vistas. A spacioussecond bedroom and a versatile denideal for a stylish home officecomplete the upper level.Enjoy the exceptional convenience of two side-by-side parking spaces, a rare luxury, although you may never need your car in this vibrant,walkable community. Dont miss this unique opportunity to own an authentic loft that masterfully blends historic charm with modernsophisticationand exclusive riverfront living. (id:60365)
32 Sleeth Street
Brantford, Ontario
Gorgeous Detached Home With 44 ft Frontage On a Pie-shaped Premium Lot with Privacy In The Back!! This Beautiful Home Boasts A Very Practical Layout with Hardwood Floors On The Main Level. 9' ft ceiling Height On Main level. Office/Den in the Front. Cozy Up Next To The Fireplace In This Open Concept Family Room, Dining & Kitchen Combo. Chef-Delight Kitchen With Quartz Countertops, Upgraded Cabinets, Stainless Steel Appliances, Pantry And More! Oak Staircase Leads To Spacious 4 Bedrooms With Ensuites For Each. Massive Size Master Bedroom With Walk-in Closet & 5pc Ensuite. Laundry on Second Level For Your Convenience. Exterior Potlights. Enjoy the Huge Backyard To Entertain your Guests. Great New Community For Families. Close To Amenities And Highway. A Must See!!! (id:60365)
380 Christie Street
Grimsby, Ontario
Renovated Bungalow | Huge Corner Lot | Family PerfectWelcome to your next chapter a stunning, fully renovated bungalow nestled on a prime corner lot in one of Grimsby's most desirable neighbourhoods. This 3-bedroom home is more than just a lease its a lifestyle upgrade.Step inside and fall in love with the bright open layout, brand-new modern kitchen, sleek stainless steel appliances, upgraded flooring, stylish pot lights, and neutral tones that make it easy to move right in and make it yours. The thoughtful layout offers effortless flow for everyday life and entertaining.Downstairs, the spacious finished basement with a separate entrance opens up endless options Perfect for an extended family, a private retreat, a home gym, or a cozy media room.3 BedroomsFully Renovated in 2023Modern Kitchen w/ Stainless Steel Appliances, Potlights, New Flooring, Neutral PaintHuge Finished Basement w/ Separate EntrancePrivate Shed + 4 Parking SpotsNew Furnace, A/C, & Water Heater (2023)All this is tucked into a peaceful, family-friendly area just minutes to schools, parks, the lake, GO Transit, QEW access, and Grimsby's charming downtown shops. Walk to groceries, coffee, or enjoy lakefront strolls on weekends.Ideal for a responsible, long-term tenant who values space, privacy, and proximity to everything. Move-in ready and waiting for the right family to call it home.Book your showing today and experience the difference. (id:60365)
241 West 5th Street
Hamilton, Ontario
Excellent turnkey STUDENT RENTAL CASH FLOWING investment opportunity in Hamilton's desirable West Mountain. This detached bungalow sits on a wide 50-foot lot and is currently operated as a fully managed rental, just a one-minute walk to Mohawk College and the hospital. The property features a finished basement with a separate entrance, two private entrances (front and rear), and a detached garage with ample parking. Zoned for a fourplex, the property offers significant potential for future expansion or redevelopment, adding long-term value to an already strong income-producing asset. It is professionally managed by a property management company, providing hands-off ownership. The property is currently cash-flow positive, making it ideal for investors seeking stable, passive income from day one. Located near the LINC, major shopping centers, schools, public transit, and recreational facilities, this home benefits from steady rental demand and future growth potential. A rare opportunity to secure a low-maintenance, high-yield property in one of Hamiltons most sought-after rental locations. (id:60365)

