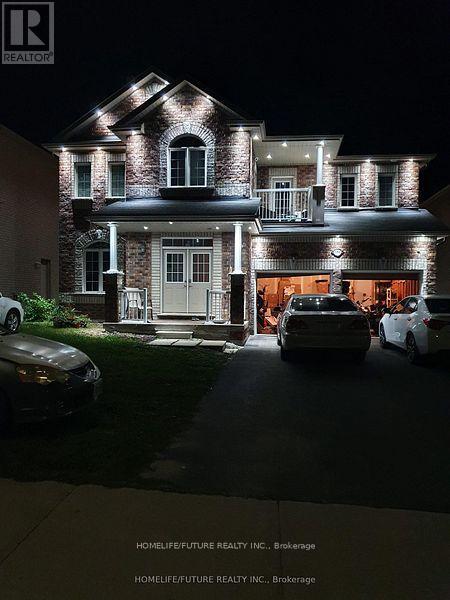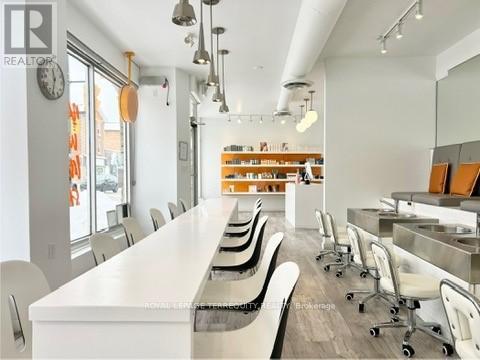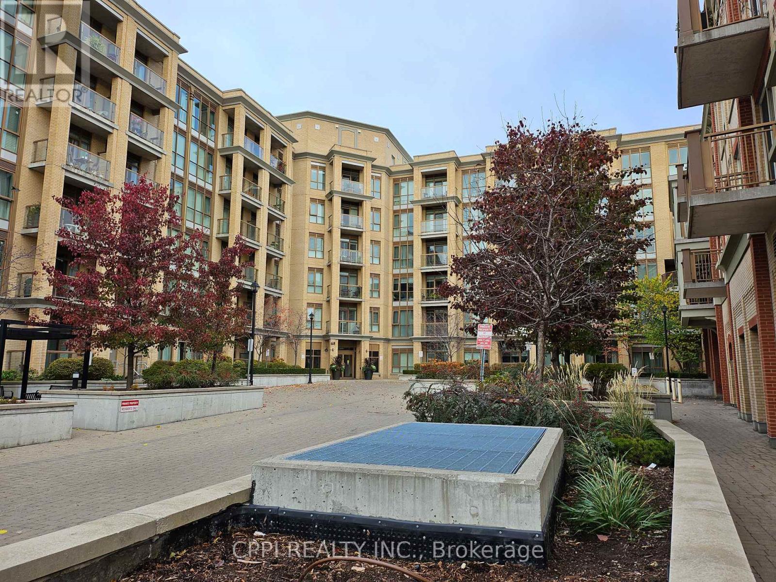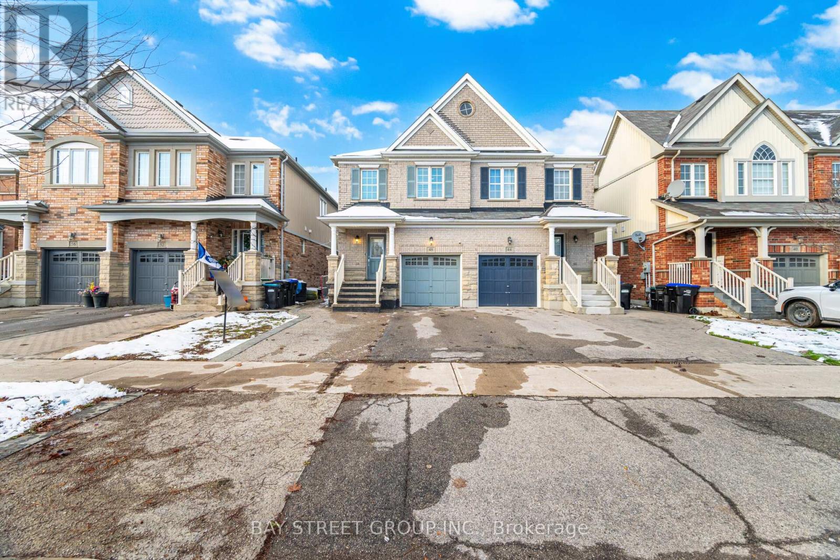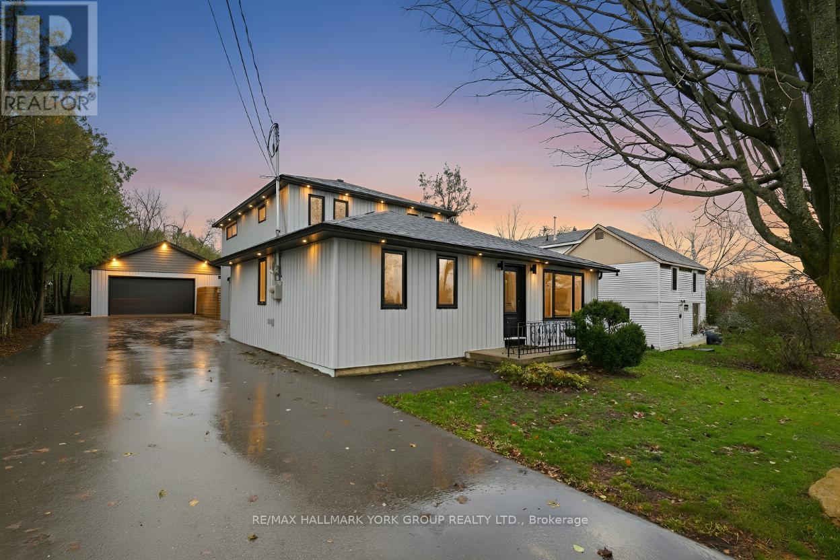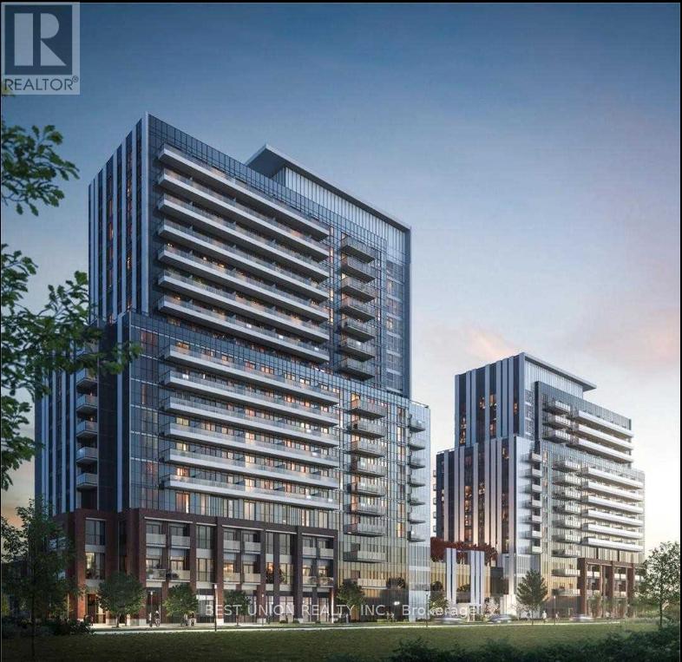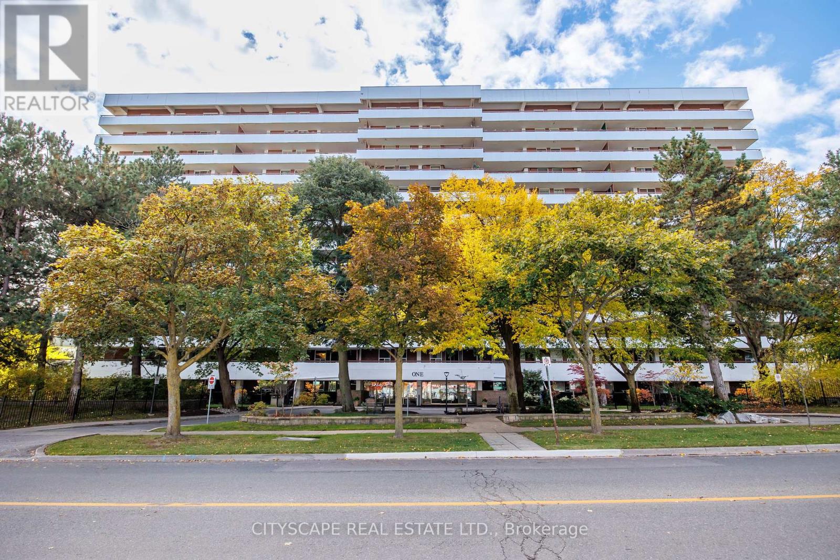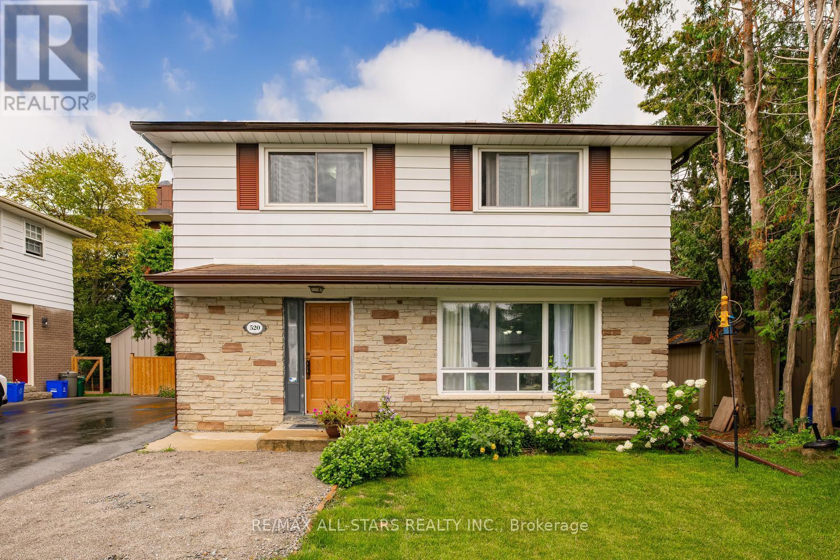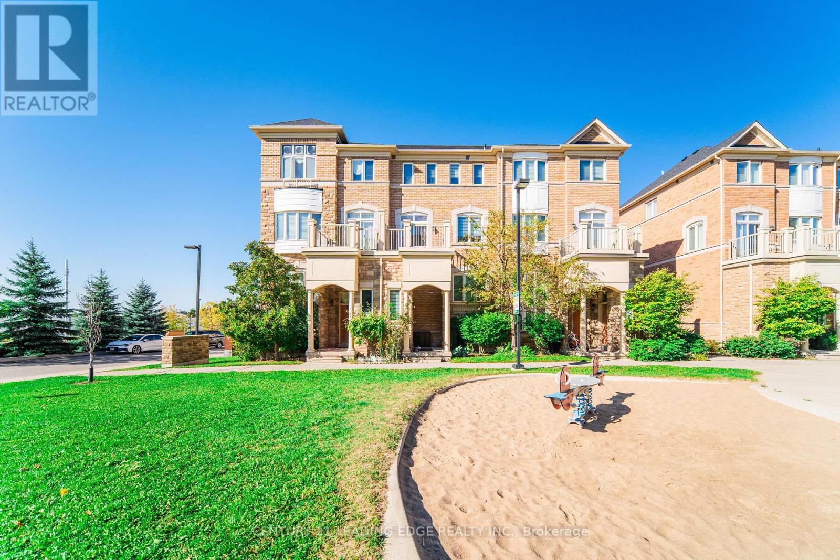1965 Jans Boulevard
Innisfil, Ontario
This Stunning, Spacious Home Offers Over 3,840 Sq. Ft. Of Living Space, Featuring Five Generously Sized Bedrooms And Four Bathrooms. Each Bedroom Enjoys Access To An Ensuite, Including Two Primary Suites One With A Private 5-Piece Ensuite And Another Connected To A Shared Jack And Jill 4-Piece Bath. Two Bedrooms Also Feature Walkouts To Balconies, Offering Charming Street Views. A Bright And Serene Muskoka Room Off The Kitchen Overlooks The Backyard, While The Elegant Dining Room Includes A Butlers Pantry, Complemented By An Additional Pantry Near The Kitchen For Extra Storage. The Inviting Family Room Seamlessly Flows Into The Breakfast Area, Creating A Warm And Welcoming Atmosphere. Built With Premium 2x6 Construction And Enhanced With $$$$ In Builder Upgrades, This Home Also Boasts A Walkout Deck For Outdoor Enjoyment. Conveniently Located Within Walking Distance Of Schools, Shopping, And Essential Amenities, It Perfectly Blends Comfort, Convenience, And The Charm Of A Sought-After Beach Community Lifestyle. (id:60365)
2 Kennedy Boulevard
New Tecumseth, Ontario
Executive Corner-Lot Detached Home Boasting Over 3,100 Sq. Ft. Above Grade With a Walk-Out Basement in the Heart of Alliston's Prestigious Treetops Community. Double-Door Entry and 9 Ft Ceilings Open to a Bright Living and Dining Area Filled With Natural Sunlight, Along With a Main Floor Den/Office. The Updated Kitchen Features a Center Island and Spacious Breakfast Area, Overlooking a Cozy Family Room With Backyard Views. Upstairs Offers 4 Generous Bedrooms and 3 Full Bathrooms, Including a Large Primary Bedroom. Recently Upgraded Light Fixtures(2025) Add a Modern Touch. The Walk-Out Basement With Large Windows Is Ready to Be Finished for Personal Use or as a Potential Second Dwelling. Located in the Sought-After Treetops Master-Planned Community, Residents Enjoy 7+ KM of Walking and Biking Trails, a 7-Acre Park With Splash Pads, and Close Proximity to Top-Rated Schools, Shopping, and Recreation. A Few Minutes Drive to Nottawasaga Inn Resort and Woodington Lake Golf Club, and Easy Access to Hwy 400 and Bradford Go Station for Seamless Commuting. (id:60365)
106 Main Street N
Markham, Ontario
Branded Franchise Resale - THE TEN SPOT Markham | Turnkey, Profitable, Scalable. Exceptional opportunity to acquire a fully operational and branded location of THE TEN SPOT-a leading national beauty bar franchise with nearly 20 years of brand equity. Located in the growing and diverse community of Markham, this unit is positioned in a high-traffic plaza with excellent visibility, ample parking, and a loyal customer base. This is not a startup-you're purchasing a profitable, staffed, and well-reviewed business with consistent revenue. Services include high-demand offerings such as waxing, laser hair removal, facials, manicures, and pedicures, all with proven client retention and strong online presence (4.6+ Google rating). The area demographics support continued growth, with increasing demand for personal care and self-care services. Ideal for an investor-operator or multi-unit franchisee looking to expand within a structured and proven franchise model. Full operational systems are in place with trained staff, established brand standards, and ongoing head office support. THE TEN SPOT provides initial and ongoing training, marketing tools, branded materials, and strategic growth guidance. National campaigns, PR, and digital presence all contribute to brand awareness and traffic. This opportunity combines the strength of a nationally recognized brand with the scalability of the personal care industry. If you're looking for a business with built-in systems, brand power, and room for local growth-this is it. (id:60365)
329 - 68 Main Street N
Markham, Ontario
Spacious, private corner unit of 1,345 sq ft overlooking Main Street Heritage District. Many luxury features included. 5 drive minutes to 407. 10 minute walk to Markham GO train and GO Bus. Walk to local amenities including coffee shops, restaurants, banks, professional offices, community centre and library. Unique three way walk out balcony. 9 feet ceilings, 7.5 inch baseboard, engineered hardwood floors through out. (id:60365)
119 John West Way
Aurora, Ontario
Beautiful 3-bedroom townhome in the heart of Aurora! This bright, well-maintained home features an updated kitchen with granite countertops, bamboo flooring throughout, and a functional open-concept layout. Enjoy a landscaped, private backyard-ideal for relaxing or entertaining. Located steps from walking trails, parks, schools, shopping, Go transit, and all major amenities. A Must See! (id:60365)
48 Acorn Lane
Bradford West Gwillimbury, Ontario
Beautiful 3-Bedroom Home in sought after location of Bradford - 1466 Sq. Ft. of Well-Designed Living This open-concept home offers a bright, functional layout in a prime Bradford location-just minutes to shopping, schools, the GO Train, and Hwy 400. Enjoy a modern kitchen with a center island, a combined living and dining area with pot lights, and a convenient mudroom featuring a washer/dryer and direct garage access. The home offers potential for a side entrance to the basement, ideal for creating an income-producing suite once finished. The second floor features three generous bedrooms and two full bathrooms .Step outside to a spacious backyard, perfect for summer entertaining with friends and family. The extended driveway comfortably parks up to three cars. (id:60365)
501 Bay Street
Brock, Ontario
Every Home Has A Story- And Mine Is Just Beginning. I Was Designed Not Just To Stand Tall, But To Hold A Family's Laughter, Milestones, And Everyday Routines. Hi, Im 501 Bay Street, A 5 Bed, 4 Bath Home. I Wasn't Just Built; I Was Thoughtfully Designed In 2022/2023 For A Family Who Wanted Every Detail To Count. From The Moment You Walk In My Foyer, I Welcome You With Warmth, Space, And Light. My Kitchen Is My Pride And Joy, With Quartz Counters, A Matching Backsplash, A Wine Rack, Under-Cabinet And Floor Lighting, Radiant Heated Floors, And A Big Peninsula Where Conversations Linger As Meals Are Made. I Open Into A Dining Room With Oversized Patio Doors That Spill Out To The Deck, Where Summer Nights Were Meant To Be Enjoyed By The Fire. Im Full Of Cozy Corners Too, Like My Family Room With Electric Fireplace, Within My New Addition I Offer 9ft Ceilings. In My Original Walls On The Main-Floor You'll Find Two Bdrms: One W/ A 3-Piece Ensuite, Laundry, And One W/ A Roughed In Kitchen. With That Being Said I've Left My New Family The Option To Transform Me Into An In-Law Suite Or Rental Suite With Its Own Hydro Panel, Furnace, And A/C, Framed In Doorway To Separate My Two New Families. Upstairs, I Offer Three More Spacious Bedrooms Filled With Natural Light, Plus A Primary Retreat That Feels Like A Hotel Getaway, Walk-In Closet, Deep Linen Closet, Spa-Inspired Ensuite With Double Sinks, Double Shower, Pedestal Tub, And Heated Floors Underfoot. Outside? I Shine Even Brighter. My Oversized Deck Leads To An (24'X34') Heated Garage With Cathedral Ceilings, Drive-Through Doors, And Radiant Heated Floors. Perfect For Toys, Projects, Or Even A Home Gym. Add In My Fenced Yard And Paved Driveway That Fits 12+ Cars, And Im Ready For It All! I Was Designed To Hold Moments Big And Small, The Everyday Routines & The Holiday Gatherings, Ive Been Loved Deeply, And Im Ready Now For My Next Chapter. Maybe, That Chapter Is With You. Welcome Home, I Cant Wait To Be Part Of Your Story. (id:60365)
1509 - 10 Honeycrisp Crescent
Vaughan, Ontario
Lovely 1 Bed Unit With 1 Underground Parking Lot & 1 Locker. Fantastic Amenities.Steps From The Subway, Vaughan Metropolitan Centre, Transit Hub, Hwy 400/407/7, Ymca, Ikea, Restaurants, Banks, Shopping & York University. (id:60365)
810 - 1 Royal Orchard Boulevard
Markham, Ontario
Experience Refined Living In This Beautiful Corner Suite Residence Featuring Nearly 1,200 Square Feet Of Sophisticated Comfort In The Heart Of Royal Orchard's Most Coveted Neighbourhood. This Spectacular 3-Bedroom Suite Embodies The Perfect Balance Of Modern Design, Functionality, And Timeless Sophistication. A True Gem In A Highly Sought-After Community. Your Dream Pantry Awaits - A Meticulously Designed, Custom-Built Space Offering Unmatched Organization And Elegance, Rarely Offered In Homes, Let Alone In Condominiums. Every Detail Has Been Thoughtfully Curated; Eat-In Kitchen Featuring A Large Custom Built-In Island That Can Seamlessly Transition Between Open-Concept And Enclosed Dining - The Separate, Fully Enclosed Laundry Room Offers Enhanced Functionality And Privacy, Adding To The Everyday Comfort Of This Exceptional Suite. Enjoy Panoramic, Breathtaking and Unobstructed North-East Views On Your Over-Sized, Wrap-Around Balcony - A Perfect Extension Of The Living Space, Offering A Tranquil Retreat High Above The City. The Open-Concept And Generously Sized Living Room Overlooks The Dining Room, Providing Ample Space And Versatility; Perfect For Entertaining, Ideal For Families, Professionals, Or Those Seeking A Spacious Upscale Space. An Impressive Primary Suite With Two Custom Walk-In Closets & Private Ensuite, The Second Bedroom With A Custom Walk-In Closet, & The Third Offers Two Closets Built For Sheer Convenience. Indulge In Our Unparalleled Fully-Equipped Recreation Centre Featuring A Basketball Court, Tennis Court, Gym, Pool, Sauna and More! Located Near Major Highways, Transit, Shopping, Golf, And Fine Amenities, This Prime Residence Won't Be Available For Long! (id:60365)
45 Lillooet Crescent
Richmond Hill, Ontario
Spacious 2 Bedrooms Lower Unit Apartment With Separate Private Entrance And Laundry. Each Bedroom Has Its Owned Bathroom. Almost Newly Renovated Laminate Floor, Potlights,Kitchen. Quiet Neighborhood; Walking Distance To Yonge & All Amenities; Close To Public Transit, Shopping, Schools; Including One Parking On The Left Side Drive Way. Tenant pays 30% of All Utilites(Heat, Hydro, Water and Water Tank Rental) ** This is a linked property.** (id:60365)
520 Elm Road
Whitchurch-Stouffville, Ontario
Amazing value and Opportunity to own a fully detached home in the heart of Stouffville. Nestled on a 46x97ft spacious lot, this 4 bedroom home offers space and endless potential. Open concept living room with a picture window, formal dining area and eat in kitchen. The kitchen features quartz countertops, tiled flooring and stainless steel appliances. The second floor features 4 spacious bedrooms with laminate flooring, ample closet space and the primary suite includes a double closet ensuring plenty of storage. The finished basement expands your living space to include a bright recreation room, and 2 separate rooms that can have a multitude of uses. The 3 Pc bathroom adds functionality to this space. The backyard space outside serves as a blank canvas for your landscaping vision, whether for entertaining or quiet evenings. A Private driveway with parking for three vehicles completes this wonderful property. Don't miss out! (id:60365)
5 Dearie Lane
Markham, Ontario
Welcome to 5 Dearie Lane! Discover this bright and beautifully maintained upper-tier 3-bedroom stacked townhouse, nestled in a quiet, safe, and family-friendly community. This sun-filled home features a highly functional layout with 9-foot ceilings and modern finishes throughout. The spacious primary bedroom includes a private ensuite and double closets. Enjoy abundant natural light through large windows and stylish laminate flooring on both the second and third floors. The inviting living room opens to an east-facing terrace with stunning views of John Ferrara Park - perfect for morning coffee or evening relaxation. The separate kitchen offers a cozy breakfast area and walks out to a generous west-facing deck, ideal for entertaining. Featuring stainless steel appliances, ample cabinetry, and an open-concept living and dining space, this home is designed for comfort and convenience. Additional highlights include: pot lights throughout, Front-load washer & dryer, All-brick exterior, Two parking spaces (garage + driveway), Spacious single-car garage with crawl space for extra storage, Children's playground right next door and plenty of visitor parking. Prime Location! Walking distance to Pacific Mall, Milliken GO Station, TTC, supermarkets, pharmacies, restaurants, community center, library, and parks. Close to top-rated schools including Milliken Mills High School (IB Program) and the new York University Markham Campus. Just steps to Aldergrove Public School with on-site daycare.Whether you're a first-time buyer or investor, this is a must-see opportunity you won't want to miss! (id:60365)

