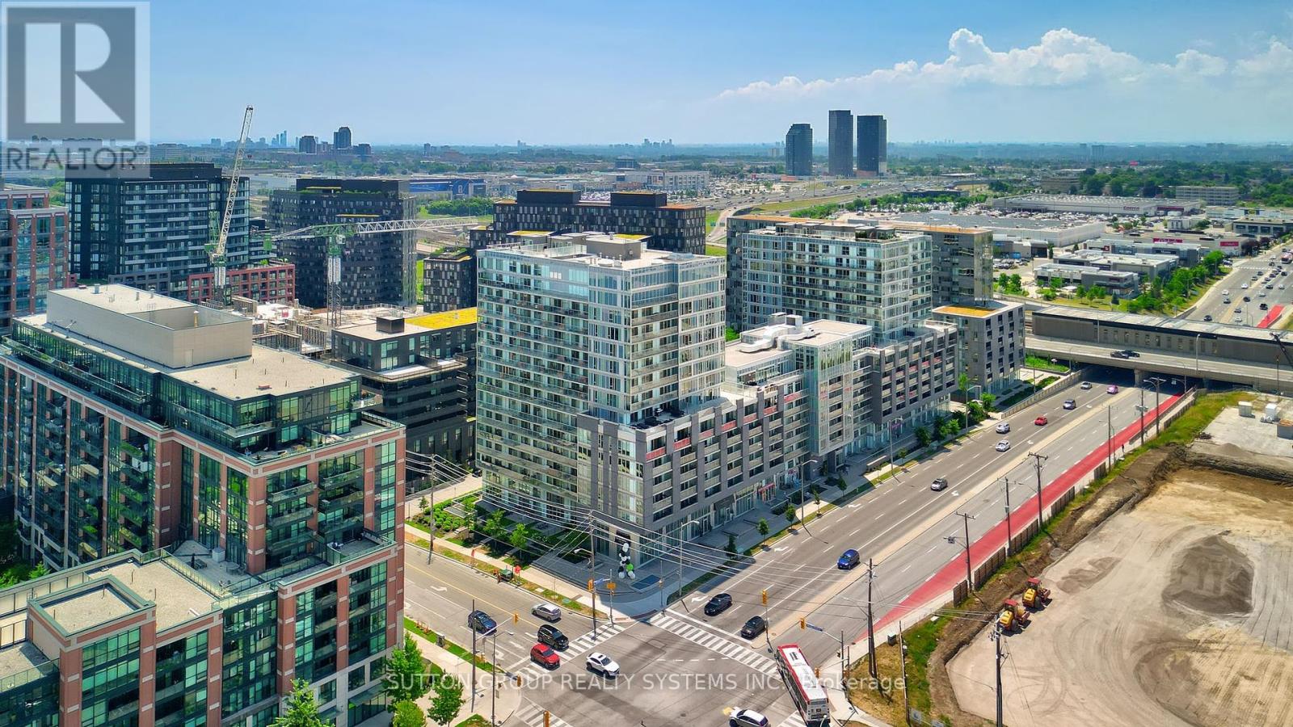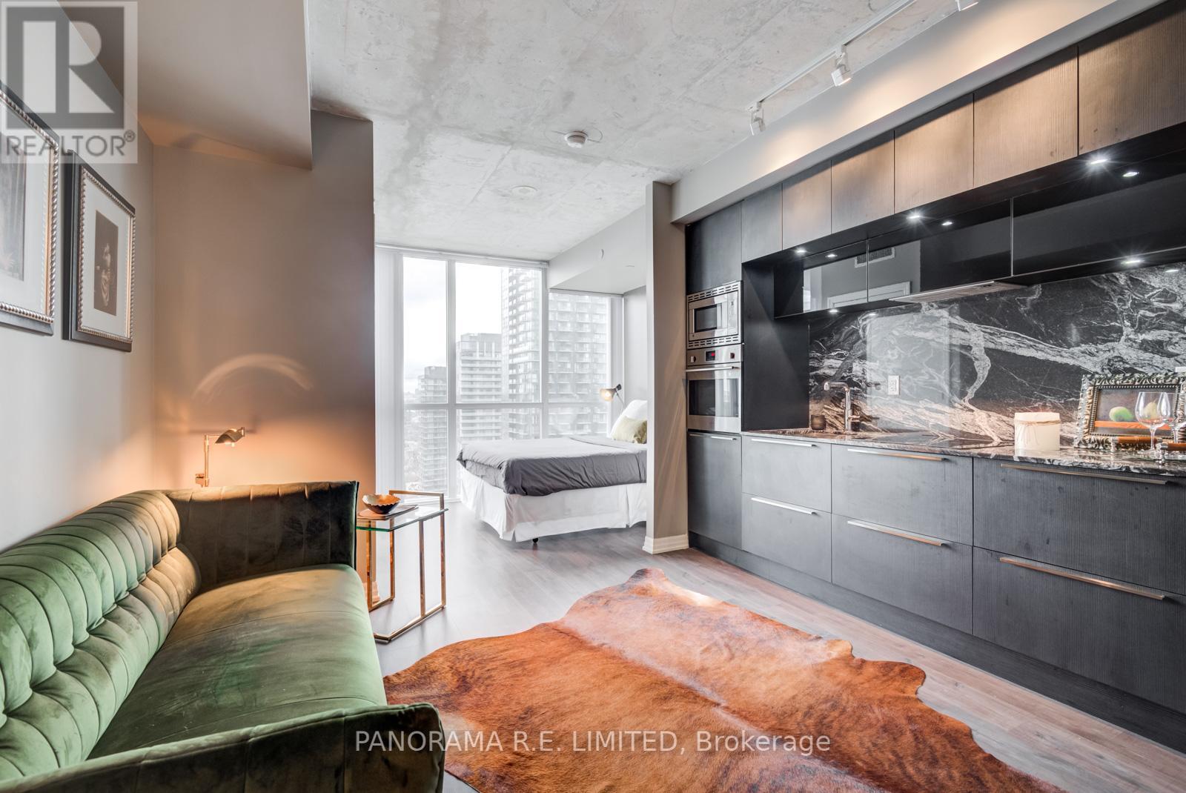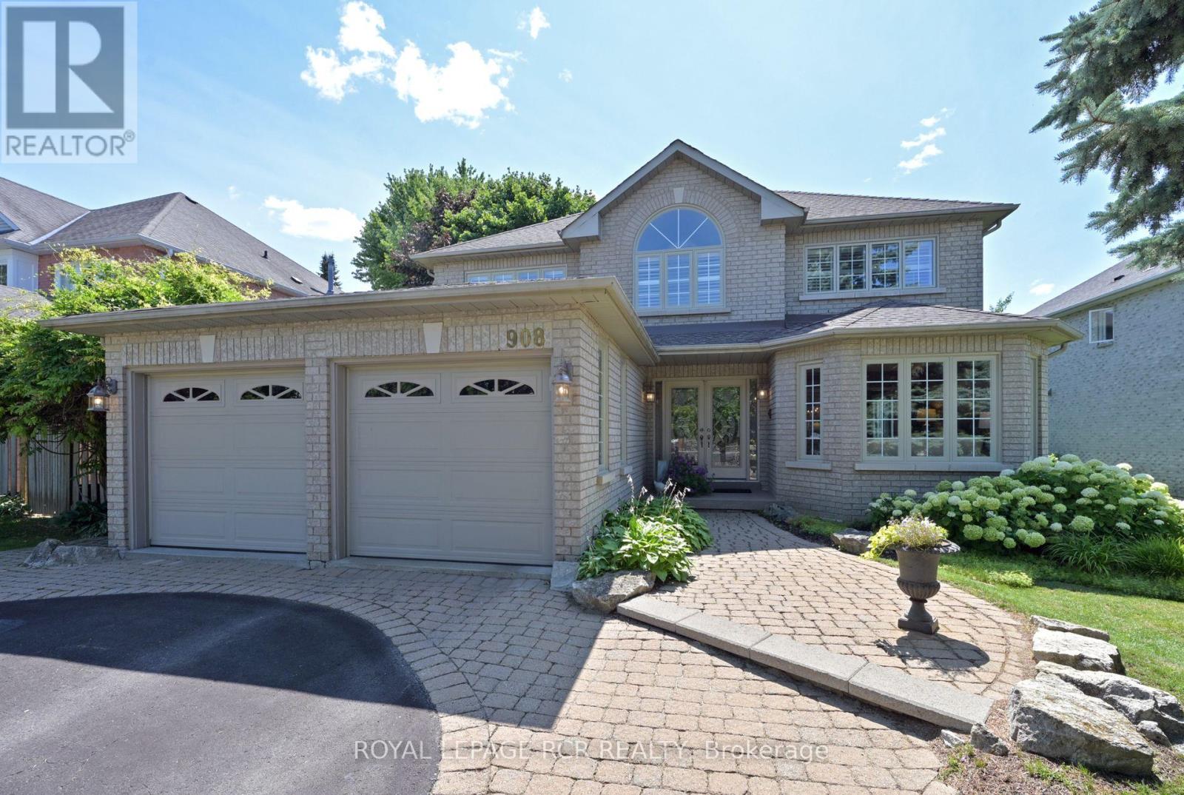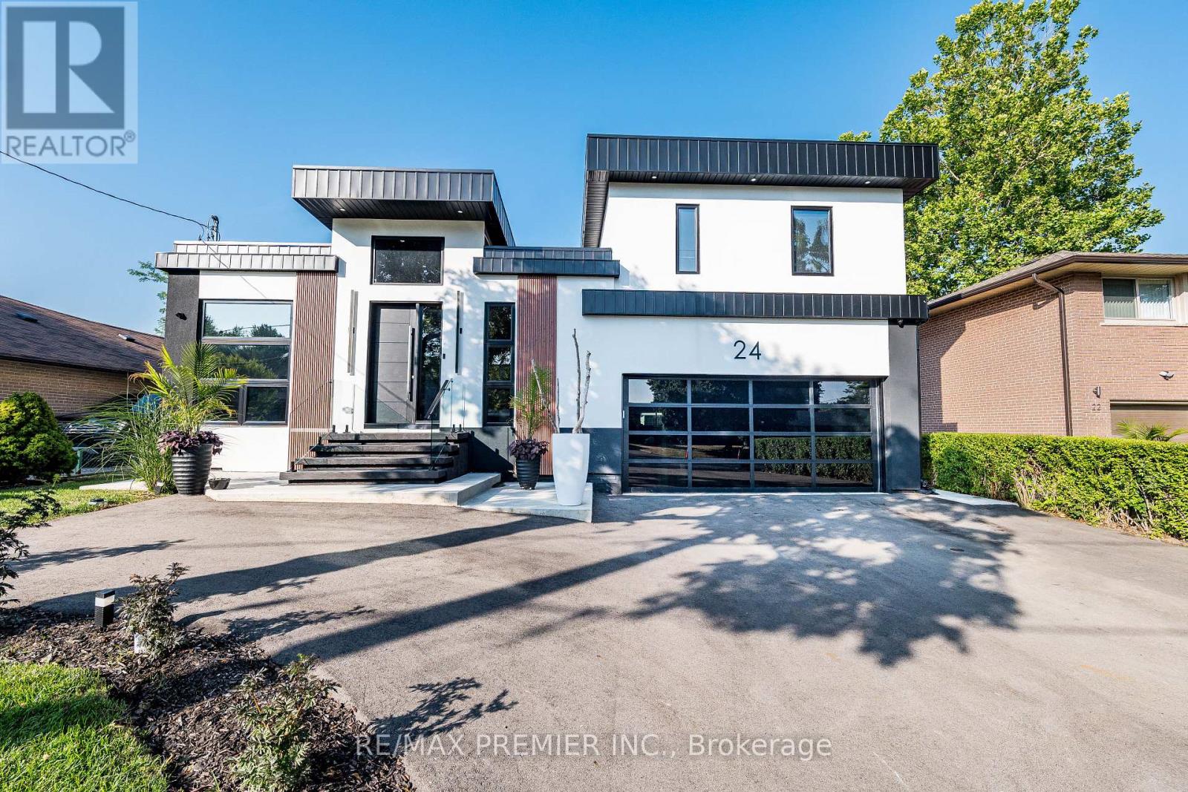1107 - 60 Colborne Street
Toronto, Ontario
Step into this thoughtfully designed open-concept studio, where contemporary style and urban convenience come together seamlessly. Soaring exposed concrete ceilings and floor-to-ceiling windows flood the space with natural light, while the modern kitchen boasts sleek, integrated appliances that maximize both function and design. Enjoy your morning coffee or evening unwind on the balcony, offeringsweeping views of the city skyline. This unit is the perfect home base for professionals who want to live and thrive in the downtown core. Sixty Colborne offers an impressive suite of amenities: soak up the sun on the rooftop lounge with a raised glass pool, stay active in the fully equipped fitness centre, and host guests in the stylish on-site suite. Plus, benefit from 24-hour concierge service, visitor parking, and more. Located in the vibrant St. Lawrence Market neighbourhood, you're just steps from the historic Distillery District, the Financial District, TTC streetcar and subway lines, and some of Toronto's best restaurants, shops, and cultural hotspots. Live where the city comes alive-Sixty Colborne awaits. (id:60365)
Unit 3 - 75 Garthdale Court
Toronto, Ontario
Updated And Remodeled 3 Bedroom 1 Bath Apartment. The 3 Generous Sized Bedrooms All Have Ample Closet Space. Located In A Safe, Quiet Prime Toronto Neighborhood Surrounded By Friendly Neighbors And Within Close Distance To TTC, Yorkdale Mall, Restaurants, Grocery, Stores, Fitness Centers And More! Beautiful Modern Kitchen With Stainless Steel Appliances. No Pets And No Smoking Please Due To Allergies. Tenant Pays Their Own Electricity. (id:60365)
62 Muirhead Road
Toronto, Ontario
Welcome to 62 Muirhead Road, a beautifully maintained semi-detached raised bungalow nestled in the sought-after Pleasant View neighborhood of North York. This inviting home features a thoughtfully renovated kitchen with granite countertops, stainless steel appliances, and custom cabinetry-perfect for modern living. With three spacious bedrooms, open-concept living and dining areas, hardwood flooring, and plenty of natural light, this home offers comfort and style in equal measure. The finished basement includes a separate entrance and a fully renovated bathroom, offering excellent potential to convert the space into a private income-generation suite or in-law unit. With its generous lot size, proximity to parks, schools, public transit, and shopping, this property is an ideal opportunity for both end-users and investors alike. Situated in one of North York's most convenient and coveted neighbourhoods, this 3+1 bedroom raised Semi detached sits directly across from Muirhead Park. Great for families! Close to everything! Short drive or walk to TTC Subway. DVP and 401. Great schools a few steps away. Shopping, Fairview Mall, groceries, professional services, dining. You name it and its just minutes away. Kitchen and all bathrooms thoughtfully updated in the past 5 years. Wood and ceramic floor throughout, No Carpet. Open concept kitchen and living room. (id:60365)
1701 - 16 Bonnycastle Street
Toronto, Ontario
Furnished 1+1 Bedroom Spacious Condo Unit with Stunning South/West Views of the Toronto Skyline and Lake Ontario! Located in one of the city's trendiest buildings, this condo features a bedroom and a versatile den that can serve as a home office, nursery, or guest room (with doors). The bedroom boasts floor-to-ceiling windows with sunset and lake views. The gourmet kitchen is equipped with built-in appliances, a centre island, and a dining areaperfect for entertaining. Additional features include an en-suite laundry, stylish window coverings, and a living room that opens onto a terrace offering breathtaking city and lake views. Ideally situated just steps from George Brown College, with a short walk to Union Station and the downtown core. All the furniture you see in the picture is included. (id:60365)
53 York Road
Toronto, Ontario
Located in the prestigious **Bridle Path **neighbourhood, this custom-built masterpiece exudes timeless elegance and L-U-X-U-R-Y offering over 6,500+ sqft of exquisitely finished living space across three levels. The impressive stone and pre-cast exterior deliver timeless curb appeal and architectural presence. Inside, soaring ceilings, Brazilian walnut floors, and superior millwork set the tone for refined living.The grand two-storey center hall is bathed in natural light from a dramatic skylight, seamlessly connecting the elegant principal rooms ideal for both intimate family moments and grand-scale entertaining. A main floor panelled library, open concept kitchen/family/breakfast area offers an effortless flow with amazing garden views from the breakfast area and family room a perfect setting for relaxed family living and entertaining.Upstairs, a magnificent primary retreat awaits, featuring a cozy fireplace-lit sitting area, dual walk-in closets, a spa-inspired 6-piece ensuite, and a private sun-soaked balcony overlooking the beautifully landscaped garden perfect place to unwind with morning coffee or an evening glass of wine while enjoying serene views. All bedrooms feature private ensuites and walk-in closet.The expansive above-ground lower level includes a massive recreation area, second kitchen, wine cellar, cedar closet, and a guest/nanny suite with a walk-out to lush, professionally landscaped South gardens.Close to renowned private schools (Crescent, TFS, Havergal, and Bayview Glen all nearby), shops, parks, Granite Club, subway & highways.Truly one-of-a-kind. Luxurious, elegant, and meticulously maintained. Turnkey perfection in every detail. (id:60365)
421 - 565 Wilson Avenue
Toronto, Ontario
***Only $690/Sq Ft in Prime North York*** Welcome to this spacious and beautifully designed 1-bedroom + den condo (den opened up for an expanded living area), offering 2 bathrooms and 710 sq ft of smartly laid-out living space with parking included! This sun-drenched, south-facing suite boasts a modern open-concept layout with high-quality finishes: wide plank laminate floors, sleek stainless steel appliances, stylish cabinetry, and a custom built-in closet in the primary bedroom. You'll love the oversized walk-in pantry/laundry area - an incredible bonus for extra storage. Perfectly located just steps from Wilson Subway Station, and within walking distance to Costco, Starbucks, LCBO, Home Depot, parks, and more. Commuting is effortless with quick access to Hwy 401 and Allen Road. This awesome pet-friendly building offers outstanding amenities including a 24-hour concierge, indoor infinity pool, fitness centre, party room, and much more. Book your private tour today! (id:60365)
3611 - 88 Blue Jays Way
Toronto, Ontario
Fully Furnished & Spacious Bachelor Unit At Bisha Hotel & Residences. This Executive Rental Has It All Including High Quality Furnishings Curated By Leading Interior Designer, 9-Ft Ceilings, Top Of The Line Appliances, And Private Entrance. Enjoy The Incredible Clear Views Through Floor To Ceiling Windows. Experience All The Outstanding Resort-Style Amenities That Bisha Has To Offer. Situated In The Heart Of The Entertainment District. A Must See! (id:60365)
2308 - 2191 Yonge Street
Toronto, Ontario
Welcome to Unit 2308 in Quantum North-urban sophistication in this fabulous sun-filled corner suite-almost 1100 square feet, perfectly situated in the heart of Toronto's dynamic and sought after Yonge and Eglinton neighbourhood. This two-bedroom + oversized den, split plan unit offers an inviting, open-concept layout designed for comfort and style, ideal for those seeking an urban lifestyle without compromising on space or convenience. Featuring laminate floors throughout and floor-to-ceiling windows showcasing breathtaking west views of the city filling the space with natural light. Step out from your living area to a private balcony with north west city views. A modern kitchen with granite counters, stainless steel appliances, a large island with built-in storage drawers, and a breakfast bar perfect for casual dining or hosting. The spacious primary bedroom has a walk-in closet and a 3 piece ensuite bathroom. The second bedroom is spacious and has ample closet space & a 4 piece hall bathroom. A versatile den area can be customized to suit your needs, whether for work, study, or a cozy reading nook and even large enough to serve as a 3rd bedroom. Enjoy the best of midtown living just steps from some of Toronto's best shops, restaurants, cafes, Farm Boy, and public transit, making it an ideal spot for urban professionals, couples, or small families in a well established building. This is more than a condo-it's a lifestyle. (id:60365)
908 Schaeffer Outlook
Newmarket, Ontario
Comfort and Lifestyle come together in this exceptional 4 bedroom, 2.5 bathroom, detached home nestled on a mature generous sized lot with 60' ftg, in one of Newmarket's most sought after communities. Step inside to a welcoming foyer with cathedral ceiling along with handsome hardwood flooring & pot lighting throughout majority of the main floor. The spacious family room with cozy gas fireplace creates the perfect spot for relaxed evenings or entertaining guests. A bright, open-concept kitchen and breakfast area features ample cabinetry, a convenient breakfast bar, and a direct walk-out to your backyard retreat. The main floor laundry/mudroom offers direct access to the double car garage and backyard. The 2nd floor provides 4 well sized bedrooms for plenty of space for the entire family. The primary suite boasts a walk-in closet, a luxurious ensuite with soaker tub and separate shower plus access to a den/sitting room. Large windows in every bedroom fill the home with natural light. A professionally finished basement adds approximately 637 sf of additional living space - ideal for a home theatre, gym or playroom - while offering excellent storage with 47' x 23' ft storage/utility room featuring numerous built-in shelves. Enjoy the expansive deck, relaxing hot tub and beautifully landscaped grounds, creating your own backyard oasis for outdoor dining, entertaining and unwinding. This home is situated in a fantastic location just steps from scenic ravine, walking and biking trails. You will also find top-rated schools, parks, shopping, dining, public transit nearby and easy access to HWY 404 for the commuter. (id:60365)
24 Gosling Road
Vaughan, Ontario
Welcome to 24 Gosling Road, Old Maple - Contemporary Living. Step into this beautifully renovated home with a small addition (2023) that seamlessly blends contemporary style with everyday comfort. Spanning approximately 1,700 sq. ft. of construction with an additional finished basement and a separate entrance, this stunning residence is the epitome of sophistication and convenience. Key Features:*Gourmet Kitchen: A chef's dream, featuring high-end appliances, sleek finishes, and a spacious 10-foot center island - perfect for entertaining or preparing family meals.*Impressive Ceiling Heights: Enjoy a sense of openness with ceilings soaring to 14', 10', and 9 feet throughout the home.porcelain liles, blending bury a en dueered ly hardwood plank flooring and stylish 2'x2'*Spacious, Open-Concept Layout: A flowing, airy design bathed in natural light, creating a welcoming atmosphere for both everyday living and hosting guests.*Primary Suite Retreat: A serene primary suite with a generous walk-in closet and a spa-inspired, 5-piece ensuite bathroom - the perfect place to unwind after a long day.*Smart Home Features: Energy-efficient design paired with cutting-edge smart technology ensures convenience, comfort, and sustainability.*Double Car Garage: Featuring an oversized 18'6" glass door, the garage offers ample space, plus a rear door leading to a third garage or potential heated workshop - ideal for hobbies or additional storage.*Private Backyard Oasis: A peaceful retreat, perfect for relaxing, dining al fresco, or entertaining guests in a serene, private setting.*Located in the desirable Old Maple area, this home offers both modern luxury and thoughtful design, with every detail crafted to enhance your lifestyle.*Prime Location - Close to Canada's Wonderland, schools, shopping, parks, and Go transit. Move in ready to this modern and meticulously crafted home waiting for you. (id:60365)
1508-1 Bedroom For Lease - 55 Regent Park Boulevard
Toronto, Ontario
1 private bedroom for Lease with a private bathroom: Includes all utilities, internet, and one desk space. The room also comes with one full bathroom for your use only. The Furnished unit is drenched in natural sunlight, open concept suite featuring 9 foot ceilings throughout. The modern kitchen is finished with stone countertops and includes stainless steel appliances, perfectly complementing the bright and spacious living areas. Step outside with a drink and enjoy the most picturesque, unobstructed views of the CN Tower and the downtown skyline. Truly luxurious downtown living, with access to exceptional building amenities including a gym with basketball and squash courts, steam room, rooftop garden with BBQs and terrace, media room, lounge, guest suite, business centre, party rooms, and more. Ideally located steps to public transit, community centres, restaurants, soccer fields, dog parks, basketball courts, and the aquatic centre. Minutes to the DVP, Toronto Metropolitan University, University of Toronto, and George Brown College. (id:60365)
134 Ava Road
Toronto, Ontario
Welcome to 134 Ava Road A Timeless Residence in the Coveted Cedarvale Community Nestled in one of Torontos most prestigious and family-friendly enclaves, this distinguished 3808 sqft of living space; 5-bedroom, 6-bathroom residence in Cedarvale offers the perfect harmony of classic elegance and contemporary comfort. Set on a generous, beautifully landscaped lot, this home radiates charm and sophistication from the moment you arrive. Step inside to discover a thoughtfully designed layout featuring a formal living room and an elegant dining area that flow seamlessly into a stunning modern eat-in upgraded kitchen adorned with premium appliances, The adjacent family roomanchored by a wood-burning fireplace as-is invites cozy gatherings and relaxed everyday living, while oversized windows frame views of the lush backyard retreat.White oak flooring graces the main level, while rich oak hardwood continues throughout the second floor. Upstairs, five spacious bedrooms and four full bathrooms offer exceptional comfort and privacy. The serene primary suite boasts built-in closets and a lavish 6-piece ensuite. Each additional bedroom provides ample space for children, guests, or home office needs.The professionally finished lower level features a large recreation room, full bath, abundant storage, and a private side entranceperfect for in-law or nanny suite potential.Outdoors, your own private oasis awaits. Mature trees, a custom gazebo, treehouse, and professional landscaping create the ultimate backdrop for summer entertaining or tranquil family time. A rare direct-access two-car garage, mudroom, main floor powder room, and numerous upgrades. Perfectly situated within walking distance to top-rated schools (Cedarvale Community School, Forest Hill Collegiate),Cedarvale Ravine, and minutes from TTC, LRT, shops, restaurants, parks, Allen Rd, and major highwaysthis is a rare opportunity to own a truly grand family home in one of Torontos most connected and coveted neighbourhoods. (id:60365)













