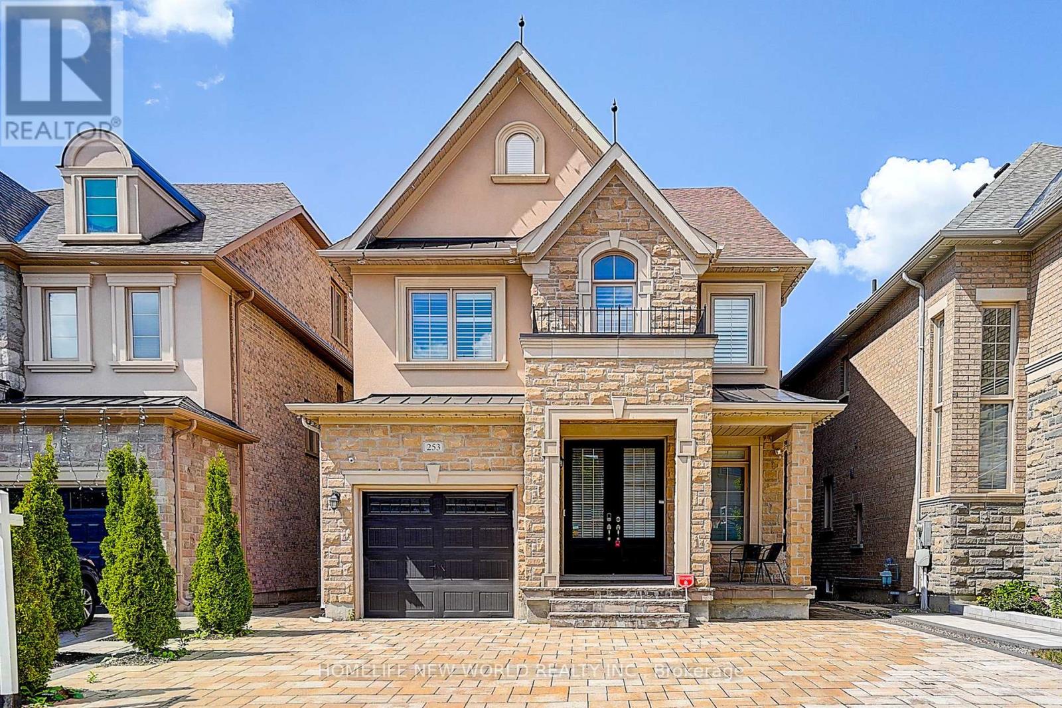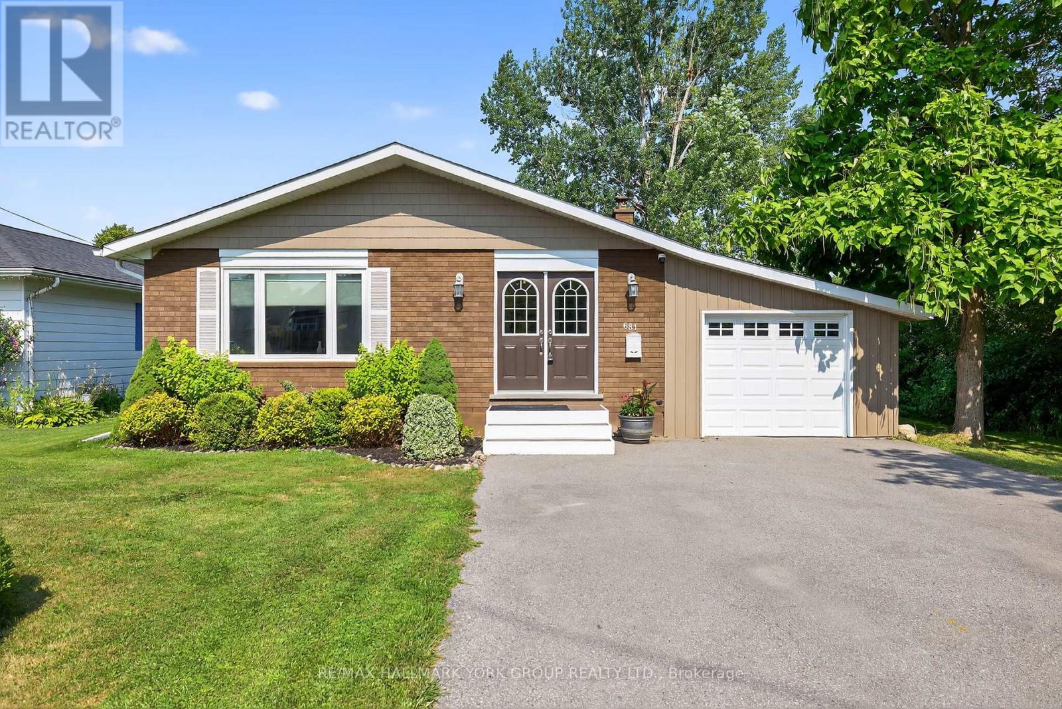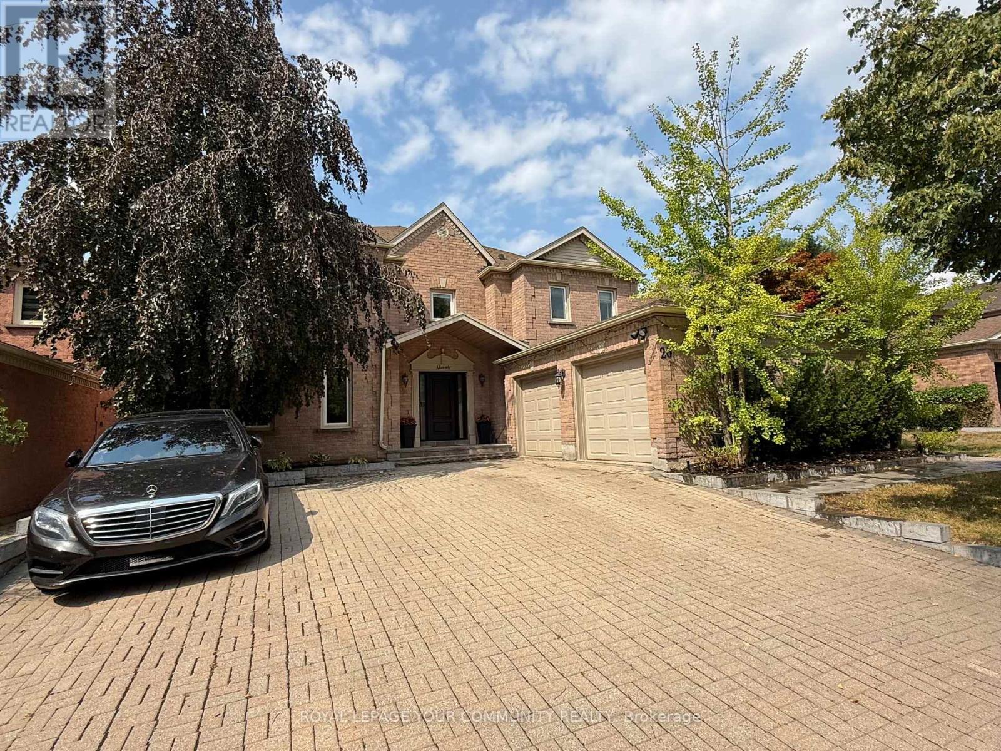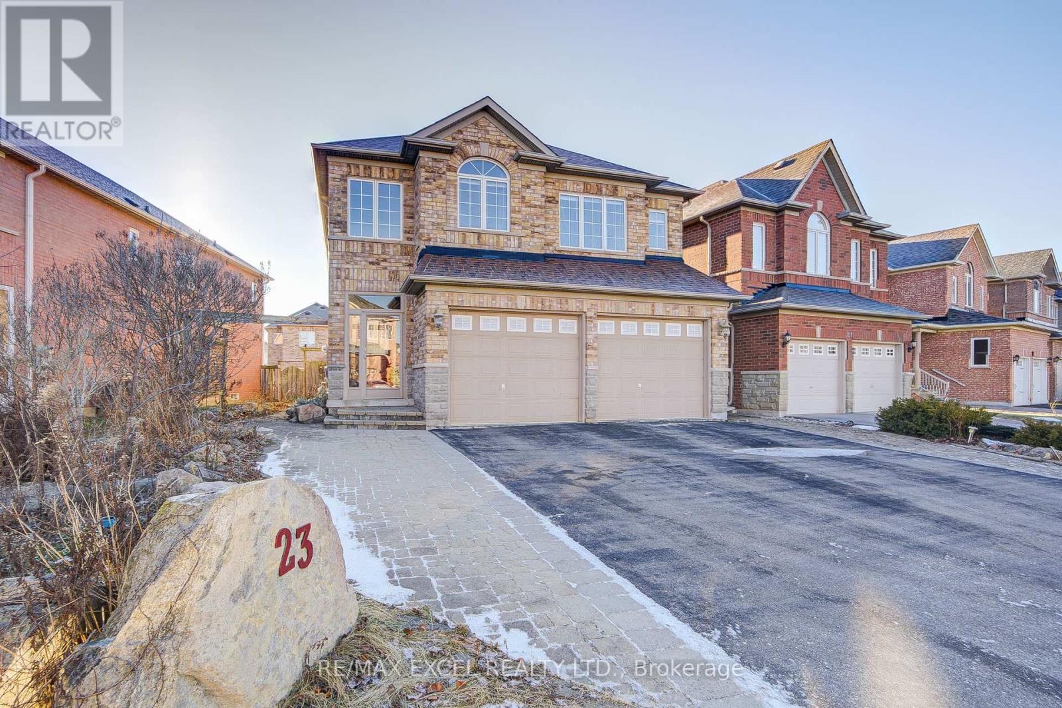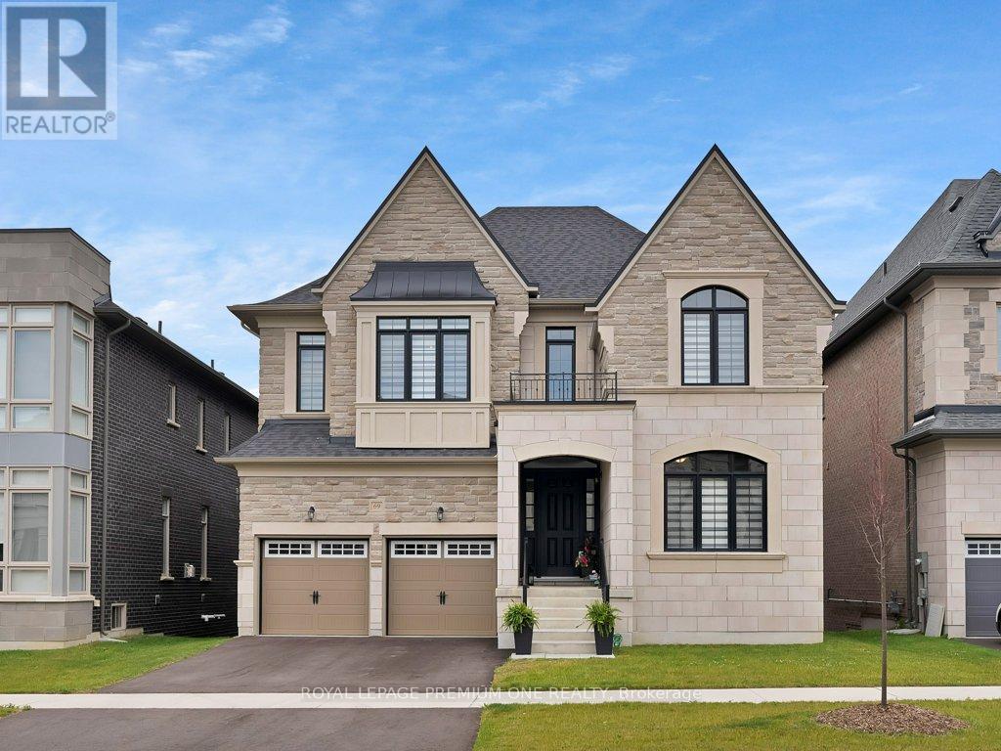1377 Sheldon Street
Innisfil, Ontario
Top 5 Reasons You Will Love This Home: 1) Welcome to this spacious and beautifully updated home nestled in one of Alcona's most desirable, family-friendly neighbourhoods, ideally located just steps from the shimmering shores of Lake Simcoe and close to schools, scenic parks, everyday shopping, and easy highway access 2) Step inside to find a thoughtfully designed main level featuring tall 9' ceilings, elegant hardwood flooring underfoot, a formal living and dining area ideal for hosting, and the added bonus of a main level laundry room for everyday ease 3) The heart of the home is the custom kitchen, boasting quartz countertops, stainless-steel appliances, extended cabinetry for ample storage, a grand centre island perfect for gathering, and a seamless walkout to the backyard 4) Upstairs, you'll find four generously sized bedrooms with continued hardwood flooring, including a luxurious primary suite complete with a 5-piece ensuite and spacious walk-in closet, alongside a full 4-piece bathroom serving the additional bedrooms, making this level ideal for families 5) Outside, enjoy a fully fenced, professionally landscaped backyard, your own private retreat for summer entertaining or peaceful relaxation, along with a partially finished basement featuring a rough-in for a bathroom, providing an exciting opportunity to customize and expand your living space. 2,421 above grade sq.ft. plus a partially finished basement. Visit our website for more detailed information. (id:60365)
253 Cannes Avenue
Vaughan, Ontario
Exceptional Bright & Spacious 5 Bedroom Home Built In 2013. In Prime Vellore Village Estate. Soaring 9' Ceiling On Main Floor, Gleaming Hardwood Flooring On Main Floor, 2 Way Gas Fireplace, Lots Of Pot Lights, Granite Counters, S/S Appliances In Kitchen. 5th Bedroom With Loft And 4Pc Bathroom On 3rd Floor. Easy Access To Hwys, Close To Parks, Shopping Complexes And Walking Distances To School. The basement has a legal separate Entrance and has been professionally finished to a high standard With 2 Bedroom + Living Room + 4Pc Bathroom (id:60365)
22 Dorman Drive
Whitchurch-Stouffville, Ontario
Welcome to this beautifully maintained 5-bedroom, 4-bathroom home, ideally situated on a large corner lot that deepens to 100 ft deep in one of Stouffville's most sought-after and family-friendly neighbourhoods. This spacious property offers both charm and room to grow. Inside, a thoughtfully designed traditional layout provides the perfect balance of functionality and comfort. The main floor features a formal dining room, a cozy family room with a timeless brick fireplace, and a bright, white kitchen overlooking a private backyard oasis - complete with a saltwater in-ground pool, deck, and gazebo - ideal for relaxing or entertaining on warm summer days. A convenient laundry/mudroom with direct garage access and a separate side entrance adds to the home's everyday practicality. Upstairs, the expansive primary suite is a true retreat, offering a private balcony, a 4-piece ensuite with dual vanity, and a sleek glass-enclosed shower. Four additional generously sized bedrooms, a full bathroom, provide plenty of space for the whole family. The professionally finished basement, featuring above-grade windows and a 3-piece bath, offers incredible flexibility - perfect for a rec room, home gym, playroom, or guest suite. Located close to top-rated schools, Main Street, Memorial Park, and all essential amenities, this move-in ready home offers the ideal blend of comfort, space, and lifestyle in a prime Stouffville location. Don't miss this rare opportunity! (id:60365)
681 Lake Drive S
Georgina, Ontario
Absolutely Fantastic 3 Bedroom Brick Bungalow On Over 200' Deep Lot In South Keswick! An Ideal Home & Property For Downsizers, First Time Home Buyers Or Investors, Showcasing A Sun-Filled & Open Concept Floor Plan With Bamboo Flooring Throughout, Inviting Living Room, Cozy Dining Area With Focal Wood Burning Fireplace & Updated Kitchen With Quartz Countertops, Stainless Steel Appliances & Breakfast Bar. Great Sized Bedrooms Including Large Primary Bedroom & 2nd Bedroom With Walk-Out To Spacious Deck & Gorgeous Private Backyard With Mature Trees & Serene Nature. Other Features Include 1 Car Garage With Backyard Access & Direct Garage Access - Perfect For Additional Storage For Home & Recreation! Enjoy The Beautiful Sights & Sounds Of Nature & Close Proximity To The Lake, With All The Conveniences Of In Town Living Including Shopping, Restaurants, Parks & Schools Close By - Move In & Enjoy! (id:60365)
60 Nappa Street
Richmond Hill, Ontario
Exceptionally bright corner detached home with double garages in the heart of Richmond Hill, featuring extra-large windows with beautiful park views. Spacious residence offers 4+1 bedrooms and 4 bathrooms, perfect for families. Updated kitchen is ideal for home cooks, with ample cabinet and counter space, stainless steel appliances, and a walk-out to the backyard. Living room impresses with its soaring 18-foot ceiling, while the main floor boasts 9-foot ceilings throughout. Finished lower level includes a fifth bedroom and a three-piece washroom, offering versatile space for recreation, an office, or a studio, all enhanced with plenty of pot lights. Additional highlights include crown molding, a front porch enclosure, central air conditioning, and a new furnace. Located close to restaurants, grocery stores, Walmart, Best Buy, Loblaws, shops, hospitals, primary and secondary schools (St. Robert, Lauremont School, Richmond Hill Montessori), local parks, the GO Station, transit, and highways 7, 407, and 404, this home combines comfort, space, and convenience. Must-see! Open House Aug 23/24/30/31 2-5PM (id:60365)
20 White Lodge Crescent
Richmond Hill, Ontario
Spectacular, fully renovated dream home in prestigious Mill Pond! Originally a 5-bedroom model, thoughtfully converted to 4 spacious bedrooms (easily reversible). Featuring high-end finishes throughout: custom millwork, waffled ceilings, wainscoting, pot lights, wrought iron railings, built-in cabinetry, and custom closet organizers. Designer kitchen with upgraded cabinets, elegant brass handles, quartz peninsula with integrated natural wood table, brand new high-end appliances (cooktop, fridge, dishwasher), touch-activated faucet, and built-in water filtration system. Cozy family room with new gas fireplace. Renovated laundry with new washer & dryer. Spa-like 5-piece ensuite with oversized double shower and freestanding tub.Enjoy a beautifully landscaped backyard with an in-ground swimming pool and garden shed-perfect for outdoor living and entertaining. Parking for the whole family with a 2-car garage and 6-car driveway.Located in one of Richmond Hills most sought-after neighbourhoods, known for its top-ranking schools and strong sense of community-a magnet for families looking to give their kids the best start. This is truly turnkey luxury living in a location everyone wants to call home. (id:60365)
23 Lena Drive
Richmond Hill, Ontario
This exquisite home boasts 4+2 bedrooms, 5 bathrooms (including 2 Ensuites), approx. 2500 SFT as per attached layout plan. It features a 9-foot ceiling on the main floor. The property sits on a generously sized pie-shaped lot with a double car garage equipped with storage spaceabove. A wide driveway comfortably accommodates up to 5 vehicles. Inside, discover a wealth of upgrades including: Newly Renovated PowderRoom. Kitchen with a wide sliding door W/O to a huge backyard enclosed porch, perfect for enjoying the outdoors. A newly renovated basementoffers 2 bedrooms, a kitchen with fridge, stove and dishwasher, laundry facilities, ample storage space, and a separate private entrance from thegarage, ideal for an in-law suite. The property is situated in the coveted Rouge Woods Community, a highly desirable neighborhood. Easy accessto top-ranked schools (IB Bayview Secondary School, Redstone Public School and other schools). Enjoy the convenience of walking distance toCostco, Richmond Green Sports Centre, community center, parks, shopping, banks, and public transit & more. Minutes to Highway 404 & GOstation. (id:60365)
89 Delbert Circle
Whitchurch-Stouffville, Ontario
Unbeatable opportunity! You wont find another professionally renovated detached home offering 4 bedrooms upstairs + 2-bedroom basement apartment with separate entrance in this prime Stouffville location. Perfect for large families, multigenerational living, or smart investors looking to generate rental income from day one.This turnkey beauty sits on a quiet, child-friendly street in a high-demand community. Curb appeal shines with interlock stone front walkway and tasteful landscaping. Inside, the main floor boasts upgraded porcelain tile, open-concept living/dining, a renovated powder room, and a cozy family room with gas fireplace. The modern kitchen features quartz counters & backsplash, stainless steel appliances, a moveable island, and overlooks the breakfast area with walkout to deck and fenced backyard.Upstairs offers a spacious primary suite with spa-inspired ensuite and walk-in closet, two additional bedrooms, plus a 4th room ideal for office or guest suite. Engineered hardwood flooring throughout, large windows, California shutters & zebra blinds allow for plenty of natural light.The professionally finished basement has its own separate entrance, 2 bedrooms, full kitchen, 3-piece bath, large rec area, vinyl flooring, and private laundryideal for in-laws or tenants.Upgrades include: smart thermostat, modern pot lights, upgraded switches, oak staircase with wrought iron spindles, 200 AMP panel with EV rough-in, direct garage access, and security camera system.Walk to top-rated schools, parks, trails, transit, shops, Leisure Centre, Memorial Park, and downtown Stouffville. Free street parking (except 9AM4PM, Dec 1Mar 31). Dont waithomes like this rarely hit the market. Move in and cash flow immediately! (id:60365)
1 Dekker Street
Adjala-Tosorontio, Ontario
This charming and lovingly maintained home is nestled on a quiet, family-friendly cul-de-sac, set on an expansive 132x166 ft lot with a park-like ambiance. A stone patio and walkway lead to a custom storage shed, equipped with an overhead door, hydro, and a durable cement floor. The main floor boasts a spacious eat-in kitchen, an open-concept living room and dining room, as well as a master bedroom alongside two additional bedrooms. Upstairs, the home is graced with beautiful hardwood floors that add warmth and elegance throughout. The bright lower level features a large family room with a cozy gas fireplace, a bedroom, a laundry room, and a dedicated workshop area. The fully fenced rear yard provides privacy and a safe, secure space for outdoor enjoyment. An upgraded electrical panel for EV car port is also included! (id:60365)
69 Crawford Drive
King, Ontario
Welcome to this stunning 3,600 sq ft luxury home nestled in the prestigious community of Nobleton. Backing onto a lush ravine, this two-storey residence blends elegance with functionality, offering a thoughtfully designed layout and breathtaking views from not one but two private balconies, located off the kitchen and the primary suite. Step inside to soaring 10 ft ceilings on the main floor and 9 ft ceilings on both the second level and walkout basement. The chef-inspired kitchen is the heart of the home, showcasing a large centre island, quartz countertops and backsplash, built-in appliances, and a sleek servery with beverage fridge. A sun-soaked breakfast area provides the perfect setting for morning coffee with serene views. Designed for multi-generational living, the main floor includes a spacious bedroom with a private ensuite. Upstairs, every bedroom boasts its own ensuite, while the luxurious primary suite is a true retreat featuring two generous walk-in closets, a spa-like ensuite, and a versatile sitting area ideal for a home gym, office, or lounge. The walkout basement offers incredible potential, easily adaptable into a separate dwelling for rental income or extended family. Located just minutes from charming local bakeries, boutique restaurants, and Nobleton's beloved community park with its playgrounds, courts, and open green space this home offers the perfect blend of luxury living and small-town charm. (id:60365)
115 Noah's Farm Trail
Whitchurch-Stouffville, Ontario
A Beautiful Detached Home In The Heart Of Stouffville. 4 Bedroom Home On A 42 Ft Wide Lot, Functional Floor Plan Offering Over 3,336 Square Feet Of Finished Total Living Space. With Finished Basement. 9 Ft Ceiling In Main Fl, Hardwood Fl & Prof Painted On The Main Floor. Open Concept Kitchen With Central Island, Eat-In Breakfast Area. Fireplace And Big Windows In The Family Room. Four Spacious Bedrooms W/Large Windows! Very Bright Master Bedroom With 5 Pc Ensuite, Additional 4-Pc Ensuite Bedroom 2, & Semi-Ensuite Bedroom 3 & 4. The Finished Basement Includes a Full Bathroom, Providing Versatile Space For Guests Or Family Activities. Exterior Features Include An Interlocked Double-Wide Driveway, Fenced Backyard, And Newly Installed Interlock In Front yard & Backyard. (id:60365)
229 Willis Drive
Aurora, Ontario
Stunning 4+1 bedroom Executive home in Prestigious Aurora Highlands, 2 Car Garage with 4 Parking spots on Driveway. * Over 4,400 sqft total living space! * Approx 3,000 sqft Above grade plus fully Finished Walkout Basement * Perfect for multi-generational living or Income Potential with Private lower level Walkout unit * Modern upgrades throughout! * Oversized windows & Open Concept Layout, Hardwood Floors, Potlights, Smooth Ceilings, Crown Moulding * 9Ft Ceilings * Built-in shelving with accent lighting * Renovated Powder Room * Gourmet kitchen with Highend Appliances, Built-in Pantry, Huge Breakfast bar * Granite counters & Custom cabinetry in Both upgraded kitchens! * Walkout from main floor kitchen to Expansive deck overlooking mature trees * Sun-Filled Living & Dining Rooms + Separate Spacious family room with gas fireplace! * 4Huge Bedrooms, including Grand primary suite with Double Doors walk-in closet and luxurious Ensuite * Professionally finished walkout basement with full modern upgraded kitchen with granite counters & breakfast bar, large living area with built-in shelving & B/I Electric FP, bedroom, and full 3 PC Renovated bathroom * Main Floor Laundry room & second Spacious laundry in basement for separate unit * Walk-out from basement to covered patio and premium private lot - Fully Landscaped, Front And Back With Beautiful Perennial Gardens/Trees And PatioStones * Perfect for extended family or rental income * Located in quiet, sought-after Neighbourhood known for its top-rated schools, Familyfriendly parks, Walking trails, Golf courses * Quick access to Hwy 404 and GO Transit * Close to Auroras charming downtown shops and restaurants * Established area with mature tree-lined streets * Highly desirable community for professionals and families * Rare opportunity to own a large upgraded home in a prestigious location * Income potential * Turnkey luxury * Not to be missed! (id:60365)


