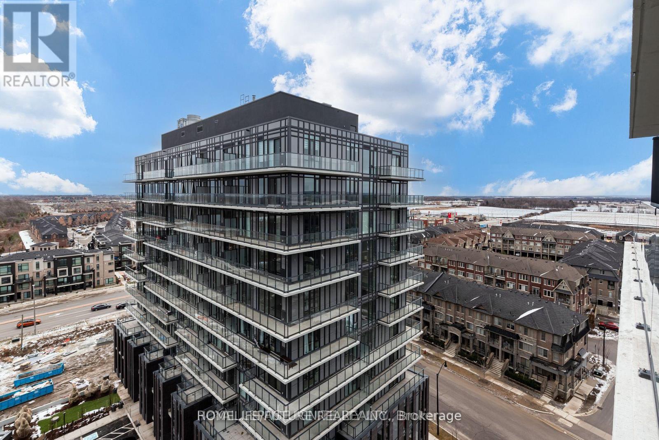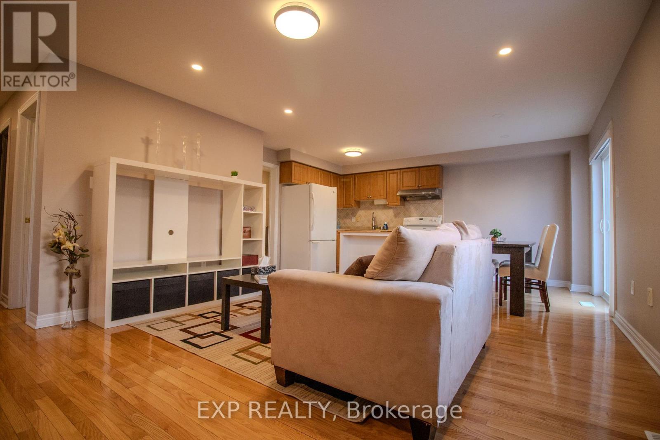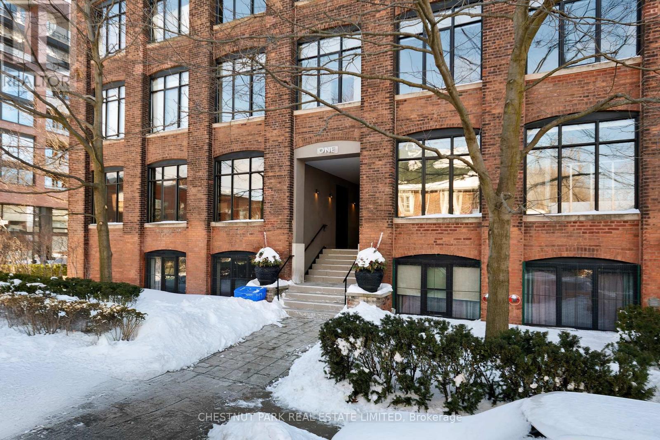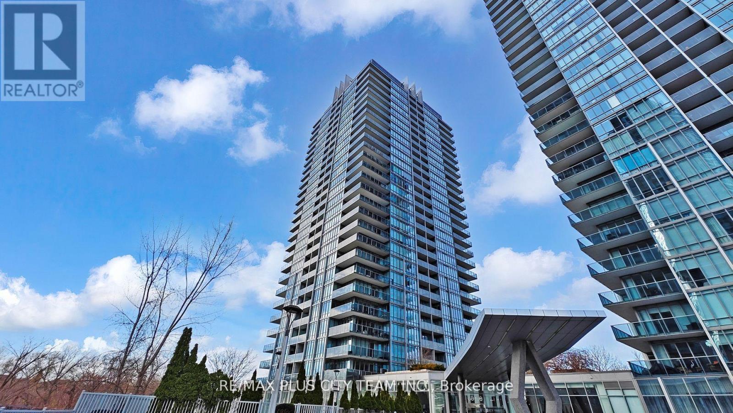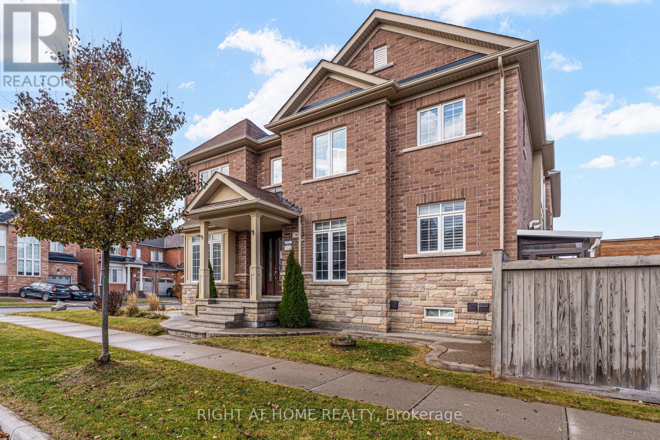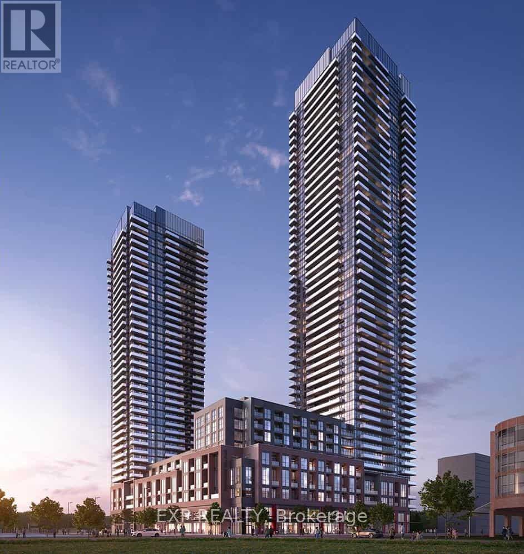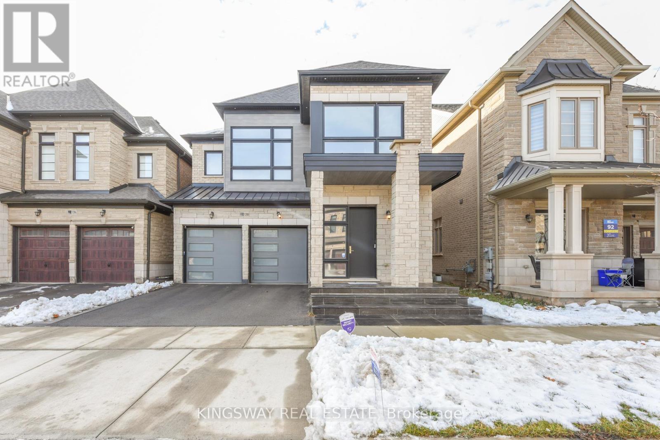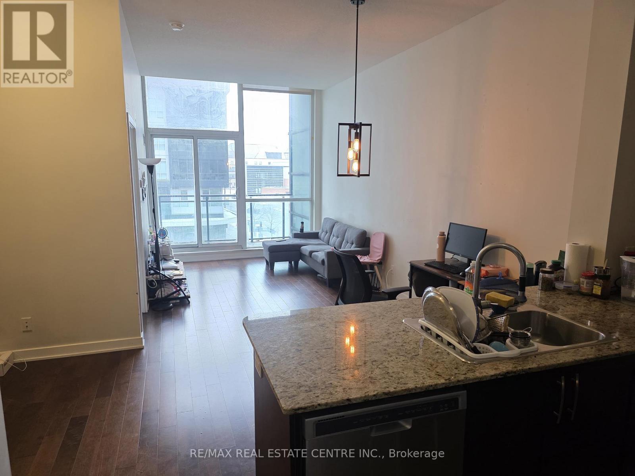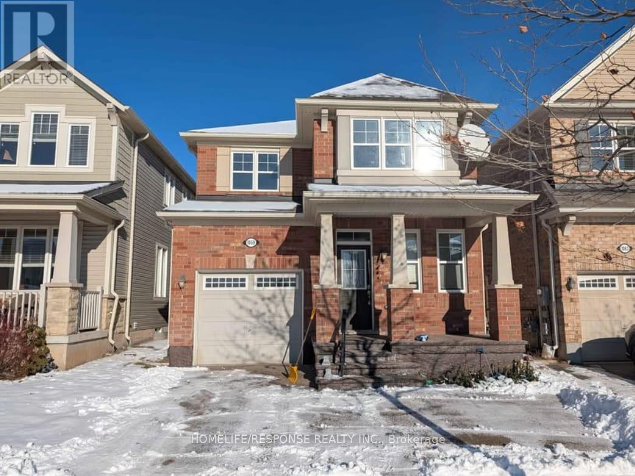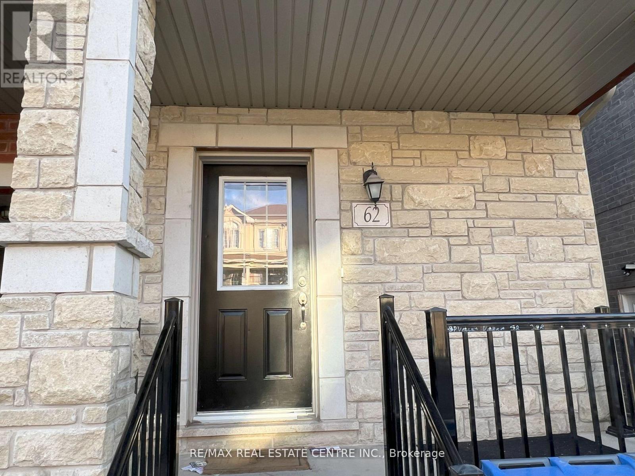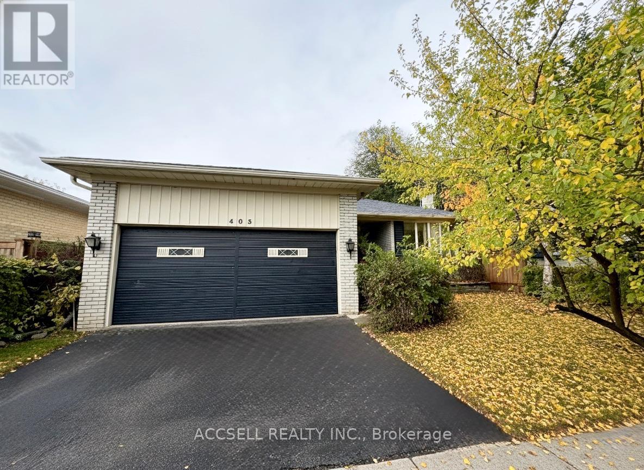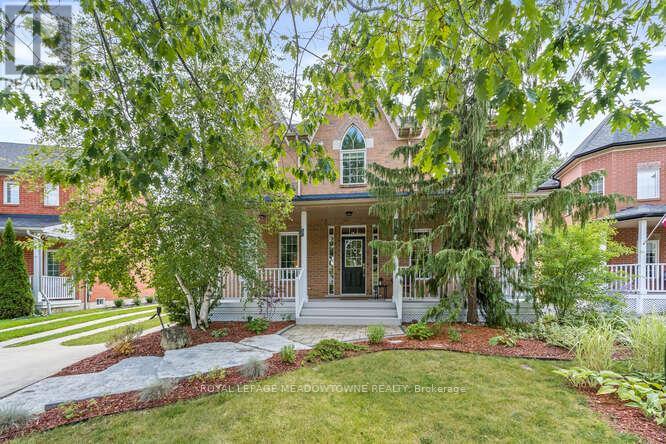1106 - 225 Veterans Drive
Brampton, Ontario
225 Veterans Drive Is Must See Unit, It's Boasts Nicely Arranged 2 Bedrooms + 2 Full Washrooms, With A Wrap-Around Balcony. Open Concept Kitchen With S/S Appliances & Spacious Dining Living Area. Floor To Ceiling Windows & Laminate Flooring Throughout. Ton's Of Natural Light With An Amazing View. Transit, Shopping, Schools, Community Centre & Park Are All Conveniently Located Near By. Beautifully Designed 12-Storey Building With Amenities Consisting Of Fitness Room, Games Room, Wi-Fi Lounge, A Party Room With A Private Dining Room & Much More! 5 Mins To Mt. Pleasant GO Station And Brampton Transit. (id:60365)
Main - 2 Sir Jacobs Crescent
Brampton, Ontario
Step into this bright and beautifully maintained main floor suite in Brampton's family-friendly Fletcher's Meadow. Perfectly suited for a single professional or a couple, this spacious 2-bedroom unit offers privacy, comfort, and style all without the typical basement compromise. With its own private entrance and direct access to a backyard, this home immediately feels more like a full house than a rental unit. Inside, you'll love the warmth of gleaming hardwood floors and the airy feel created by large windows and recessed pot lights throughout. The open-concept living and dining area flows naturally into a functional kitchen, giving you just the right amount of space to cook and relax without feeling cramped. Both bedrooms are comfortably sized and filled with natural light, while the full bathroom is clean and conveniently located. Plus, enjoy the added benefit of ensuite laundry no more trips to a shared space or laundromat. The driveway parking spot, central air conditioning, and 30% utilities add to the ease of living here. Located near Wanless Drive and McLaughlin Road, this home is close to parks, schools, transit, and everyday essentials. With a peaceful neighbourhood vibe and everything you need just a short drive away, this is a rare opportunity to enjoy ground-floor living with all the conveniences of a full home. (id:60365)
402 - 1 Columbus Avenue
Toronto, Ontario
This sun-drenched penthouse loft, situated in a boutique, quintessential brick-and-beam loft conversion, features an exceptional 2,400 square feet of indoor living space with direct elevator access, oversized windows throughout, in addition to an expansive 750 square foot rooftop terrace with an outdoor kitchen offering panoramic views of Toronto. The home features soaring ceilings and premium south and west exposure that flood the space with natural light and showcase treetop views and gorgeous sunsets. Located in vibrant Roncesvalles, One Columbus is a former sporting goods factory with only 10 unique & coveted residences. The top level features this beautiful 2-level, 2-bedroom + office, family room, 2-bathroom, charming loft and a rooftop terrace. The generous living room features a wood fireplace, built-in cabinetry and wall-to-wall oversized windows with premium west and north exposures. Walk out to the balcony to enjoy the spectacular sunsets. The living area overlooks the open-concept kitchen, fitted with custom cabinetry, Corian counters, stainless steel appliances, and a gas range. It includes a gorgeous centre island with a double-sided waterfall and a large breakfast bar. The spacious primary bedroom, adjacent to the kitchen, features generous wall-to-wall closets, and a 5-piece ensuite with double sinks, a standalone soaker tub and an oversized glass walk-in shower. The home's second level features a spacious family room, or the option for an additional bedroom, since it includes a convenient 3-piece bathroom. Walk through to the oversized terrace equipped with a kitchen, built-in appliances and breakfast bar -- the perfect backdrop to delight friends, dine al fresco, or enjoy a cocktail at the end of the day. The wall-to-wall, floor-to-ceiling windows offer a seamless transition from indoor to outdoor space. This offering includes an attached 1-car garage with an additional parking space on the private driveway. (id:60365)
2316 - 88 Park Lawn Road
Toronto, Ontario
Welcome to The Collins, where comfort, style, and convenience come together seamlessly. This beautifully maintained 2-bedroom + den, 2-bathroom corner suite offers 971 sq. ft. of thoughtfully designed living space, highlighted by a rare 237 sq. ft. wraparound terrace - perfect for entertaining, dining, or relaxing outdoors. The open-concept living and dining area (24' x 13'4") is bright and inviting, featuring expansive windows that fill the home with natural light. The modern kitchen is equipped with sleek cabinetry, full-sized stainless steel appliances, a large centre island with breakfast bar seating, and elegant finishes throughout. The split-bedroom layout provides privacy and comfort, ideal for families or professionals. The primary bedroom includes a walk-in closet and a spa-inspired 4-piece ensuite, while the second bedroom offers generous space, large windows, and ample storage. A versatile den makes an excellent home office, reading area, or creative workspace. **Please note that the photos are virtually staged (id:60365)
96 Humberstone Crescent
Brampton, Ontario
*IMPRESSIVE AND MODERN* *DETACHED* *PREMIUM CORNER LOT* *2113 SQFT* *4 BEDROOMS* *DECK OFF KITCHEN* *2 CAR GARAGE WITH DIRECT ENTRY* *FINISHED BASEMENT WITH 2 BEDROOMS, 3PC, KITCHEN, REC ROOM AND SEP. ENTRANCE* *FENCED BACKYARD* (id:60365)
417 - 430 Square One Drive
Mississauga, Ontario
Welcome to this brand new 2-bedroom, 2-bathroom condo in the heart of Downtown Mississauga! Located just steps from Square One Shopping Centre, this beautifully designed unit features a bright and spacious open-concept layout with expansive floor-to-ceiling windows and soaring 10 ft ceilings. The contemporary kitchen offers sleek cabinetry, granite countertops, and ample space for cooking and entertaining. Enjoy the convenience of in-suite laundry, a private balcony, and access to premium building amenities including a fully equipped fitness centre, party room, 24-hour concierge, and more. Ideally situated minutes from highways 401, 403, and QEW, as well as transit options, Sheridan and Mohawk College, Celebration Square, restaurants, and cafes - this location delivers unmatched connectivity and lifestyle. (id:60365)
1288 Queens Plate Road
Oakville, Ontario
Nestled in Glen Abbey Encore this Gorgeous home For Lease Furnished or Unfurnished, New Modern with boasts and large windows that fill the spaces with natural light , main floor windows and doors have security film protection with modern motorized blinds . Spacious Foyer, 9 ft open concept has Dining Room, Family Room with fire Place. Upgraded Modern Kitchen Filled with Full High Cabinets, equipped with high end Stainless Steel Appliances, Magnificent Xlarge Island Quartz Countertops. The second floor features four spacious bedrooms with three bathrooms, The primary suite is a true retreat with 5 pc ensuite and organized closet. Laundry room is Very Convenient , The finished basement extends your living space with a large open great room, full bath, perfect for a home theatre, recreation area or for your guests & family gatherings. The backyard is a perfect for gatherings with friends and family during the summer has big deck with 2 Gazebos. Just moments from top-rated schools, Bronte Creek Provincial Park, renowned golf courses, miles of walking trails, the Bronte GO station, QEW/403/407, upscale shopping, dining, and more. Don't miss this extraordinary opportunity to live in this luxury home. (id:60365)
307 - 4070 Confederation Parkway
Mississauga, Ontario
Absolutely Stunning One Bdrm + Den Unit With Rare 10 Ft Ceilings Located In The Centre Of Mississauga. Steps To Sq One Shopping Centre, Gorgeous Layout W/Lots Of Natural Light From Flr-To-Ceiling Windows, Upgraded Kitchen Cabinets, S/S Appliances, Granite Counter, Hardwood Flooring In Liv/Dng Rm, Access To Oversized Balcony From Both Living & Master Rm, Best Amenities W/Gym, Indr Pool,Sauna, Party Rm. Water and A/C are included, tenant only pays for electricity (Alectra). Steps to Square One, Sheridan College, Celebration Square, public transit, Central Library, and all major highways. Don't miss this incredible opportunity amazing value and location! Includes One Parking and A Locker. 24 Hours Concierge, building amenities include gym and recreation room. (id:60365)
1059 Savoline Boulevard
Milton, Ontario
"Detached home located in a highly desirable, family friendly neighborhood". Offering approximately 2,000 sq. ft. of elegant living space, this residence features separate living and dining areas, along with a coz;y family room perfect for everyday living. The modern eat-in kitchen includes a center island and stainless steel appliances. Enjoy 9-foot ceilings and hardwood flooring throughout the main level. The spacious primary bedroom features a walk-in closet and a 4-piece ensuite. Convenient upper-level laundry and inside access to the garage. Ideally located close to schools, shopping, parks, and public transit. A wonderful place to call home-don't miss this opportunity. (id:60365)
62 Hashmi Place
Brampton, Ontario
Welcome To This Bright And Spacious Semi-Detached Upper Unit In One Of Brampton's Most Sought- After Neighborhoods! Conveniently Located Near Parks, Schools, Plazas, And Major Amenities. Private Front Entrance Leading To The Second And Third Floors Large Eat-In Kitchen With Stone Countertops And Ample Dining Space Separate Living & Family Areas Ideal For Comfort And Entertaining 3 Bedrooms On The Third Level, Including A Primary Bedroom Convenient Laundry Room With Brand-New Washer & Dryer. Walking Distance To Grocery Stores, Banks, Medical Clinics & Much More! Tenant Responsible For 70% Of Utilities. (id:60365)
403 Chantenay Drive
Mississauga, Ontario
Attention All Buyers! Don't Miss This Exceptional Detached Bungalow In Mississauga's Highly Desirable Cooksville Neighborhood - Offering Incredible Potential For Renovators, First-Time Buyers, Or Families Looking To Add Their Personal Touch! This Charming Home Features A Separate Living/Dining Area, A Spacious Eat-In Kitchen, Plus A Separate Side-Entrance Ideal For Multi-Generational Living Or Income Potential. The Large Finished Basement Includes A 2-Piece Bath, Rec-Room, Family/Living Area, And Flexible Space For A Home Office, Gym, Or Bar. Located Near Top-Rated Schools, Trillium Hospital, Major Highways, Public Transit, GO Station, Square One, Sherway Gardens, Parks, Trails, Shops, Restaurants, And Places Of Worship; Additionally, This Home Is Surrounded By Custom-Built Properties In A Rapidly Growing Area. Parking Is Effortless W/ A Double Car Garage & Oversized Driveway. With It's Unbeatable Location And Endless Possibilities, This Rare Opportunity Won't Last - Book Your Showing Today! (id:60365)
119 Parkview Lane
Guelph/eramosa, Ontario
Picture perfect in adorable Rockwood! Tons of curb appeal and an absolutely charming front porch is sure to impress! Thousands spent on the exquisite landscaping professionally designed. Set on a quiet street steps from trails and parks, this family friendly community is ideal to raise your young family. Over 2,500 sqft with a lovely floor plan that features an open concept kitchen/family room plus a butler's pantry leading to the formal dining area and a formal living room as well. The family room is spacious and has a gas fireplace with a thermostat set to keep the space exactly how you like it! The renovated kitchen has a 5'x5' walk-in pantry, you will love it!!! There are newer stainless steel appliances and a Quartz breakfast bar plus room for your kitchen table. The mudroom/laundry room is ideally located at the back of the house with an exit close by the large two car detached garage. It is bright and airy and features a coat closet for your convenience. There are four bedrooms with the primary boasting a walk-in closet and a good size 4pc ensuite. The second level also features a main bathroom with its own linen closet plus a hallway closet as well. The lower level is awaiting your own personal design. There is a rough-in in the basement as well. A lovely deck is set up in the backyard with mature landscaping for privacy and the neighbours are fabulous. Extras include broadloom one year old, bedroom flooring is newer, furnace and air conditioning 2023, shingles 2015, Central VAC is roughed in, oak Hardwood Flooring, porcelain tile at the front entrance. Rockwood is known for its beautiful Conservation area, sweet Library, play structures and community play centre for young families. Tons of activities for the kiddos. Just minutes to Acton or Guelph and yet still feels like that small town anyone would like to call home! (id:60365)

