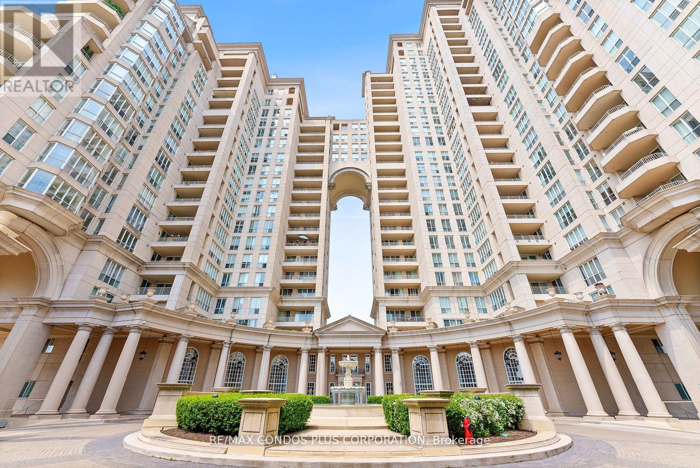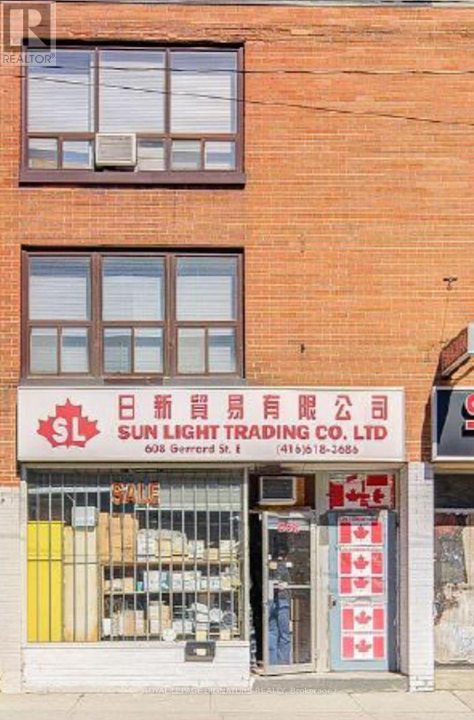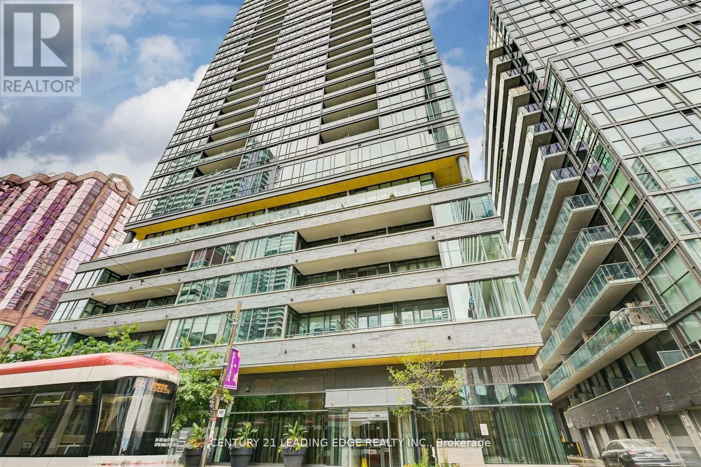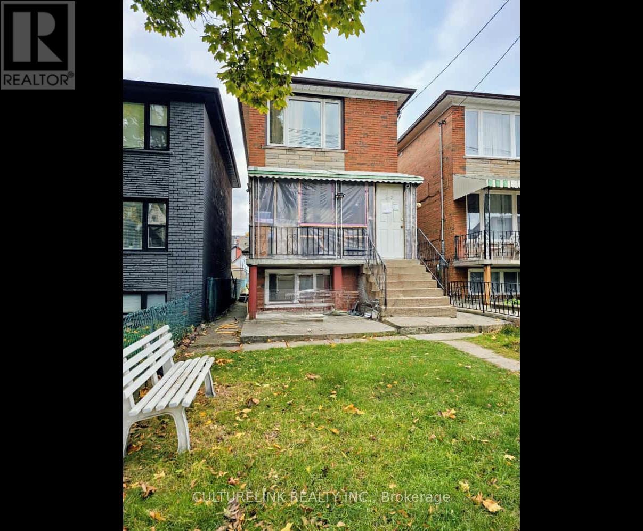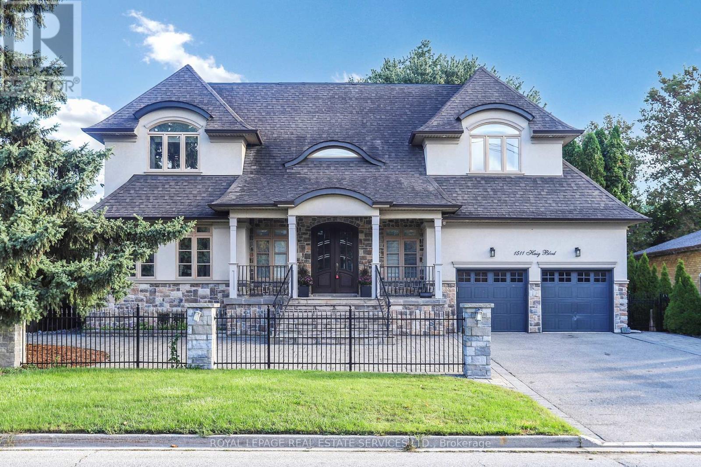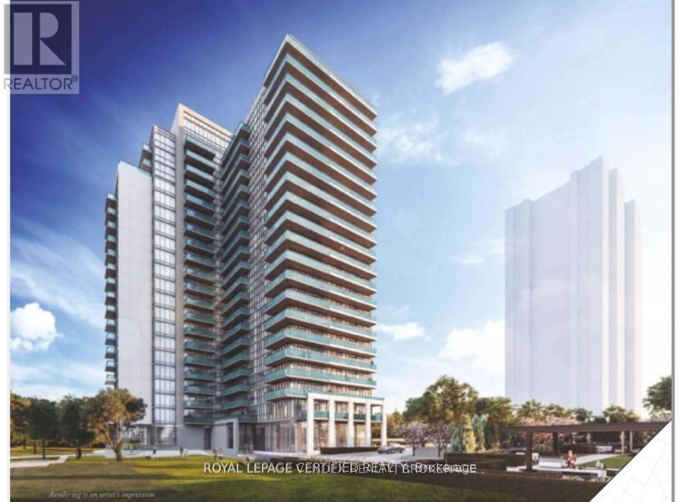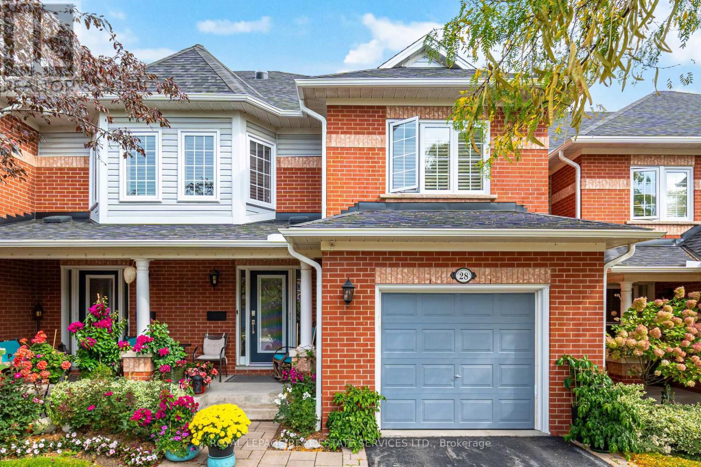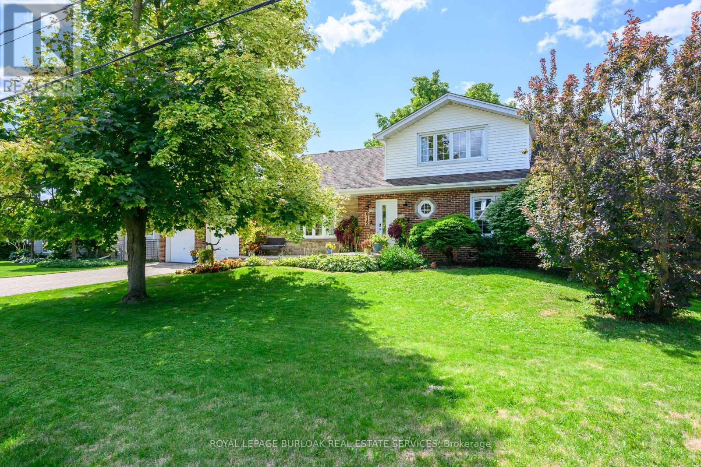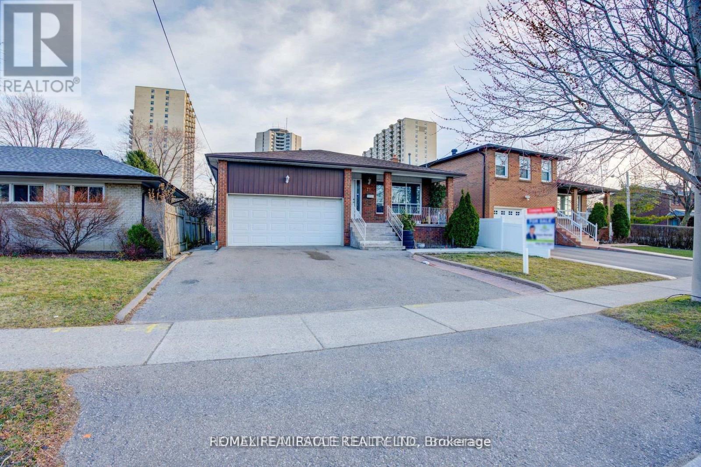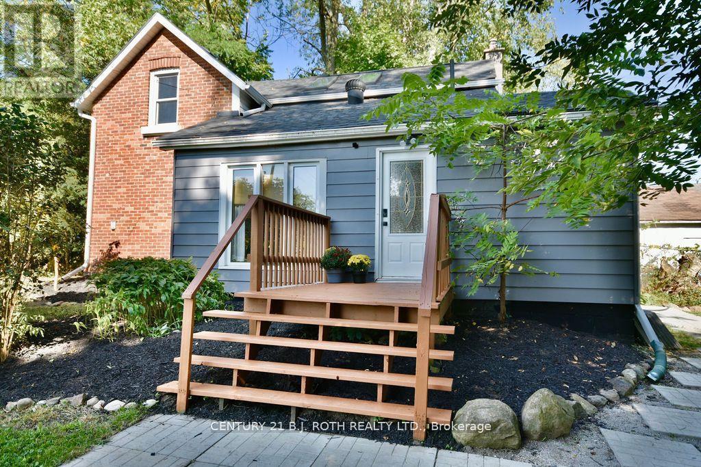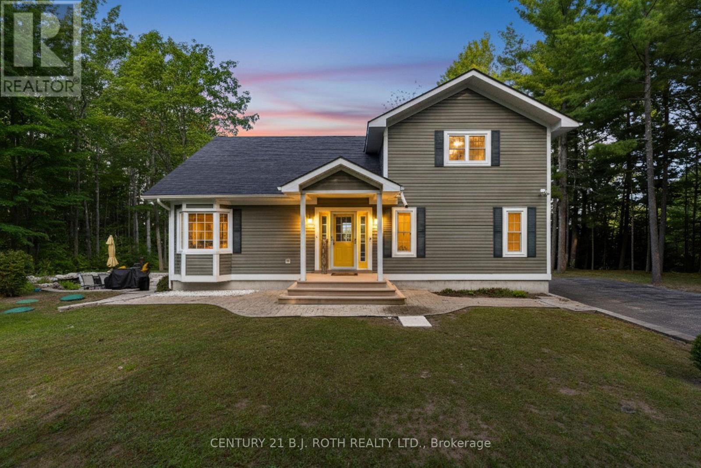Lower - 6 Davis Road
Aurora, Ontario
Attention, attention rental hunters! Enjoy the separate entrance to this lovely 2 bedroom, 1 bathroom lower unit in super convenient location near Yonge Street and Murray Drive. Spacious living/dining area. Parking for 2 cars. Use of side yard only. Shared laundry facilities. Please submit all credit checks and employment letters with offer to lease. No pets. No smoking. Tenant is responsible for 50% of costs of utilities of whole house including electricity, gas and water/sewage. (id:60365)
609 - 2285 Lake Shore Boulevard W
Toronto, Ontario
Renovated & Spacious! Resort-Style Living by the Lake in Etobicoke. Welcome to bright, clean, and open-concept living with 618 sq ft of beautifully updated space! This unit features newer appliances, vinyl plank flooring, bay windows, and a relaxing jacuzzi tub. Enjoy a modern lifestyle with all-inclusive utilities plus internet, ensuite washer/dryer, and convenient parking and locker included. Live steps from the boardwalk on Lake Ontario, with access to waterfront trails, yacht clubs, and parks. Breathtaking sunsets, the Martin Goodman Trail, and 24-hr TTC. Easy access to downtown or the airport. Located in a well-maintained building that feels brand new, with top-tier amenities: indoor pool, whirlpool, fitness centre, party room, fabulous rooftop terrace, 24-hr concierge, guest suite, and visitor parking. (id:60365)
608 Gerrard Street
Toronto, Ontario
Retail space on main floor with exposure on main Street. Main floor 1,034 sq ft + basement. Two residential dwellings upstairs. Ideal for a live/work user. Many retail uses. See attachment for list of uses. (id:60365)
405 - 8 Charlotte Street
Toronto, Ontario
Welcome to The Charlie! Nestled in the Peaceful Pocket of the Entertainment District this Building was Designed by award winning Cecconi Simone for Balance, Sophistication, Comfort and Functionality as soon as you step inside this building. Your New Home Features Nearly 1,000 Square Feet with 2 Bedrooms, Both With Ample Closet Space, 2 Full Bathrooms with an Ensuite Deep Soaker Tub to Relax in Peace. A Massive Den to Turn into Any Space you Desire, Open Kitchen with an Island that can seat an Entire Family and a Bright Spacious to Dine and enjoy your Living Room. This Building is almost unmatched in Amenities with your One Stop R&R Floor from a Full Gym/Fitness Centre, Aerobics Studio, Steam Room, Piano Lounge, Media Room, GamesRoom, Outdoor Pool, Sundeck, Dining Lounge, Kitchen & Outdoor Bbq's. Step Outside the Front Door and onto the Street Car for Public Transit, 1 KM from the Highway for Easy Driving Access, Walk Steps to every Necessity for Groceries, Shopping, Restaurants or Entertainment. (id:60365)
52 Palmerston Avenue
Toronto, Ontario
Welcome to 52 Palmerston, an Investor & Contractors dream. Located in the heart of Toronto on a quiet one way street, this 2 Story Detached All Brick home features a 20ft wide lott with walkways on both sides of the home as well as a side entrance for direct entry into the basement that sits partially above ground allowing for larger windows to brighten up the lower level. Other features are: a deep 127ft that backs onto a Laneway, 1 car garage with the availability of a parking pad on the side, 5 bedrooms, 3 washrooms, and a finished basement with good ceiling height. Don't miss this opportunity (id:60365)
1511 Haig Boulevard
Mississauga, Ontario
Magnificent Custom Home In The Upscale Lakeview Community, Nestled Among Golf Clubs and Customs Built Multi-Million-Dollar Homes Located On The Border Of Mississauga & Toronto!! This Exceptional Quality & Solid Custom-Built Home Features Outstanding 80' Wide Premium Lot, Top-Grade Structural Materials & The Finest Of Finishing Thr-Out! Excellent Curb Appeal Is Complemented By the Elegant Architecture, Stone & Stucco Facade, Iron Fencing & Railings & Extensive Interlocking. The Expansive East & West Exposures Flood the Space with Natural Light, Creating An Ambiance Of Style & Cheerfulness! From The Large Porch, Through The Elegant Solid Double Doors, You Are Invited Into A Spacious Hall, Charming Living & Dining Room, Impressive Family Room Overlooks Back Garden, Chef-Inspired Gourmet Kitchen With Luxurious Elements & Central Island, Very Spacious Breakfast Area Walks Out To East-Facing Sundeck. The Main Floor Also Has A Private Office & A Large Laundry Room. 2nd Floor Hall Boasts 11' High Cathedral Ceiling. Spectacular Primary Bedroom Offers A Tranquil Oasis With 11' Cathedral Ceiling, Fireplace, W-Out To Balcony Overlooks Garden, Luxury Spa-Like Ensuite Retreat W/Heated Floor, High Ceiling W/Large Window, Whirlpool Bathtub, Glass-Stall Shower. 2nd Bedroom Has Its 4pc Ensuite & W-In Closet, Other Unique 2 Bedrooms With 5pc Jack&Jill Bath. The Entertaining Basement Offers Walk-Up To The Garden W/All Above-Grade Windows, Self-Contained Unit, Rec Room, Office/Storage, Large Cold Cellar. The Private Treed Backyard Features Large Sundeck With Gazebo For Outdoor Activities. This Home Offers An Extra-Long Garage, Long Driveway for 6 Cars. It Closes To Lakeview Golf Club & Toronto Golf Club, Lakefront Promenade, Beaches & Yacht Clubs, Near Top-Ranked Schools, Library, Community Center, Outlet Mall. Close To Mentor College, Trillium Hospital. Minutes To GO Station, Hwys QEW & 427, 15 Minutes To Downtown Toronto & Airport, Vibrant "Lakeview Village" Master Development Nearb (id:60365)
1009 - 1461 Lawrence Avenue W
Toronto, Ontario
Spacious 2 Bedroom , 2 Washroom Condo with Beautiful South View of the Toronto CN Tower and City Skyline From Large Balcony, Open Concept Kitchen With Island, Floor To Ceiling Windows With Lots of Natural Light. Very Convenient Location Close to Amenities, HWY 401, 400, Yordale Mall, Crosstown, Groceries, School, Hospital & More! Built-In Dishwasher, Fridge And Stove, Ensuite Laundry Washer And Dryer. Parking And Locker. (id:60365)
28 - 2145 Country Club Drive
Burlington, Ontario
Set in the coveted Millcroft community and surrounded by the manicured fairways of the renowned Millcroft Golf Club, this executive townhome blends elegance, comfort, and everyday convenience. Walk to the golf course, or enjoy being just minutes from shopping, dining, and major highways making this one of Burlington's most desirable locations. Inside, the inviting living room is anchored by a cozy gas fireplace and flows effortlessly into the formal dining area perfect for entertaining or relaxed family gatherings. The spacious eat-in kitchen is highlighted by quartz countertops, updated cabinetry, and plenty of natural light. Additional features include gleaming hardwood floors, timeless California shutters, and a beautifully finished basement that extends your living space. The home also offers two fully updated bathrooms (2018), showcasing sleek quartz finishes and modern cabinetry. With its perfect balance of style, function, and location, this Millcroft townhome presents a rare opportunity to enjoy luxury living in one of Burlington's most prestigious enclaves. (id:60365)
912 Boothman Avenue
Burlington, Ontario
Enjoy Paradise at home w/family & friends in this entertainers backyard featuring a gorgeous heated saltwater inground pool. This beautiful 5 bedrm (2 on main floor), 3 full bathrm home w/finished basement on an 80ft wide lot, has over 3100sqft of exceptional finished living space & has been renovated top to bottom in 23. The main level includes a lrg kitchen w/endless cupboard space, 10ft island w/breakfast bar, quartz CTs, SS appl., & lrg picture window overlooking the yard & pool, spacious living rm w/bay window & gas FP, dining area w/sliding doors to the covered deck w/frameless glass railing leading to the private & beautiful yard w/ a heated 14x26ft inground saltwater pool built in 21, lots of decking & seating space, mature trees, & gas bbq hookup. The main floor is completed w/2 bedrms (can also be a primary bedrm, office or den if prefer), & a 4pce bathrm w/glass panel shower. The upper level includes a very lrg primary bedrm w/double closets & private 420sqft rooftop sundeck, 2 other spacious bedrms, laundry, & a 4pce bathrm w/tub & shower. The lower level includes a lrg rec rm, spacious media rm/library, 3pce bath w/glass enclosed shower, 2nd laundry rm, workshop, storage rm, & a separate entrance. This home also has quality wideplank hardwood floors on all 3 levels, quality light fixtures, lots of pot lights, CVAC, fresh paint T/O in 24, interlocking stone double driveway w/parking for 6, plus a double garage, lrg front porch & sitting area, & low maintenance gardens. Located in prestigious South Aldershot on a quiet, tree-lined street, this family-friendly neighbourhood is beautiful, & close to amazing amenities including the lake, LaSalle Park & Marina, other parks, quality schools, highways, the GO, RBG, golf, rec centre, hospital, shops, dining, & more. The basement also has potential for rental income or an inlaw suite w/the separate entrance, separate laundry, full bathrm, & lots of living space. Dont hesitate & miss out! Welcome Home! (id:60365)
71 Kingsview Boulevard
Toronto, Ontario
Stunning 5-level backsplit in one of Etobicokes most desirable pockets! This fully renovated detached gem is thoughtfully laid out with 4 self-contained units, offering exceptional versatility and rental income potential. The main level showcases a bright, open-concept living and dining space with a modern, oversized eat-in kitchen. Upstairs features 3 spacious bedrooms, including a sunlit primary with a private ensuite powder room. The ground level adds even more value with its own full kitchen, living/dining area, bedroom, and bathroom. Two additional lower-level 1-bedroom suites each come complete with a private kitchen, living space, and full bath. Ideal for large families, investors etc. Steps to TTC, Hwy 401, Pearson Airport, top-rated schools, shopping, and healthcare this is location, lifestyle, and income wrapped in one. (id:60365)
1691 4th Line N
Oro-Medonte, Ontario
Welcome To 1691 Line 4 North In The Lovely Community Of Edgar. Prime Location In Growing Community. A Commuters Dream! 5 Minutes To Highway 400, 10 Minutes From The New Vetta Nordic Spa, 15 Minutes To Barrie Or Orillia. Countless Hiking & Biking Trails Nearby. This 2 Bedroom, 2 Bathroom Home Is Situated On A Large 120Ft X 132Ft Private Lot. Features An Oversized Fire Pit, Perfect For Relaxing On Those Summer Nights! Large Eat In Kitchen With Island. Newer Back Deck Overlooks Stunning Perennial Gardens That Surround The Property. Detached, Insulated Garage Which Can Also Be Used As A Workshop. Newer Ac (2021), Newer 200 Amp Electrical & Gas Furnace, New Floors & Updates Throughout . The Primary Bedroom Features Beautiful Skylights & 3 Piece Ensuite With Juliette Balcony. Some newer windows, water pump, updated insulation in crawl space, fully fenced and new roof 2023. and updated laundry room. Loads Of Potential For First Time Home Buyers Looking To Get Into The Market, Or Investors. Enjoy This Home That Has Much Pride Of Ownership. No Offer Presentation Date, Don't Miss Your Opportunity (id:60365)
2710 Portage Trail
Springwater, Ontario
This stunning custom-built 4-bedroom, 3-bath home offers breathtaking views of the Blue Mountains and direct access to Fort Willow Conservation Area and Simcoe Rail Trail, providing the perfect balance of peace, privacy, and connection to nature. The main floor features a spacious kitchen with brand new quartz countertops, and slab backsplash, a walk-in pantry, and a cozy breakfast nook. The bright and inviting living room is filled with natural light and anchored by a beautiful wood-burning fireplace, while the dining room offers plenty of space for a large table and opens to a sunroom and deck with endless panoramic views. The main-floor primary bedroom serves as a private retreat with a spa-inspired ensuite and a walkout to the built-in hot tub. Upstairs, you'll find two generously sized bedrooms and a 4-piece bathroom. The fully finished basement expands the living space with a large recreation room featuring another wood-burning fireplace, an additional bedroom, a 3-piece bath, sauna, laundry area, and a convenient walk-up to the yard. Outside, the property continues to impress with a double detached garage, serene pond, cozy fire pit area, and unmatched views. Perfect for nature lovers seeking tranquility and within 10 minutes to Barrie, this exceptional home is a true retreat book your private showing today! (id:60365)


