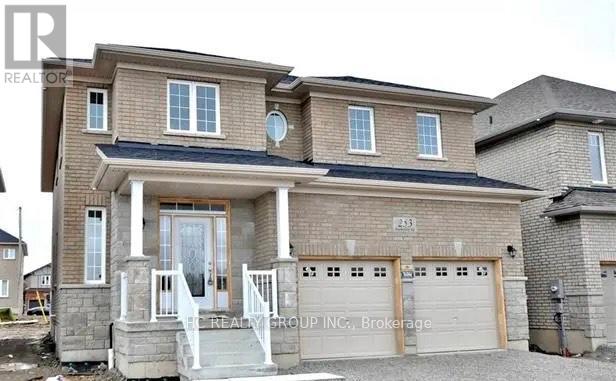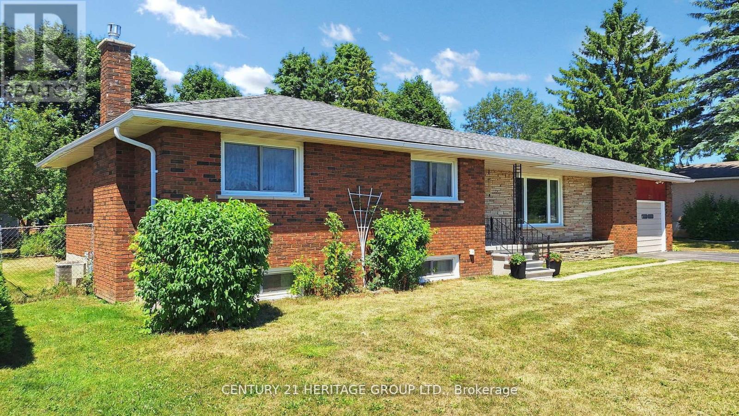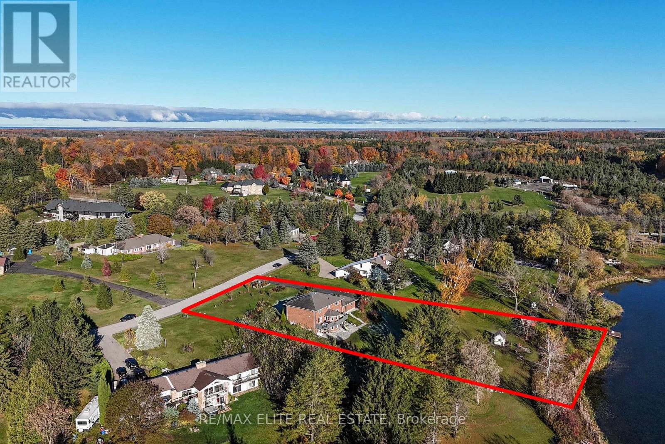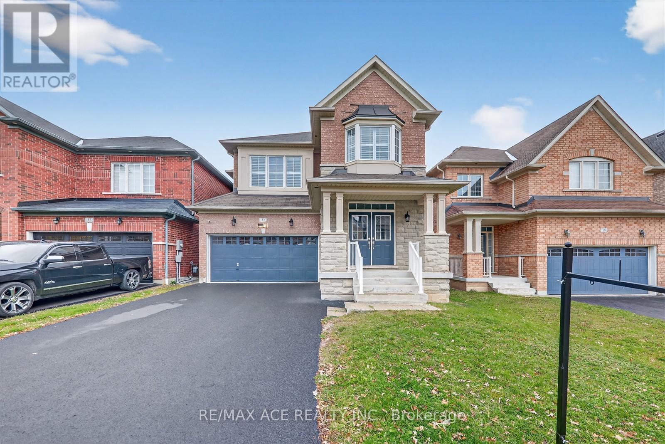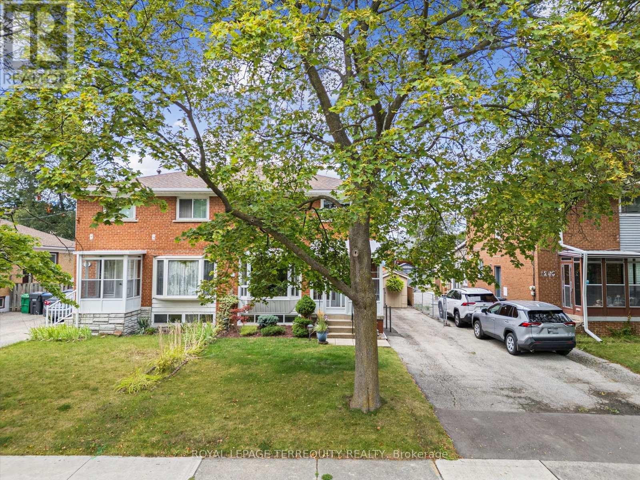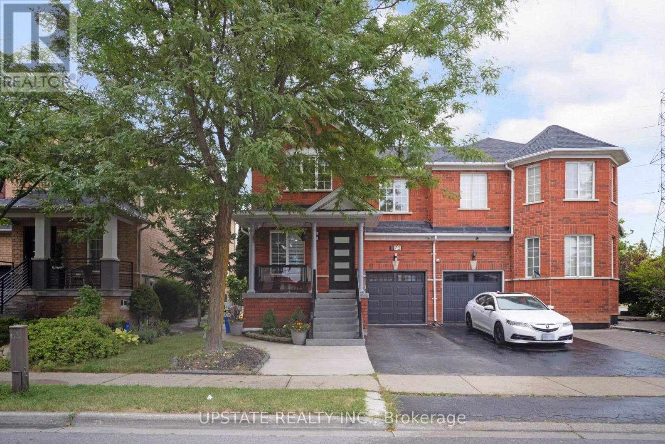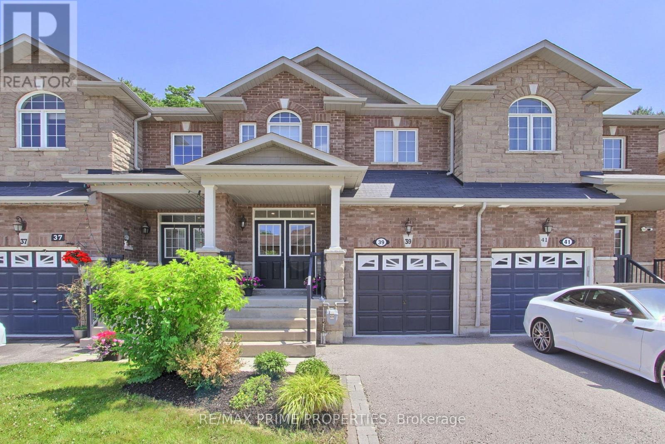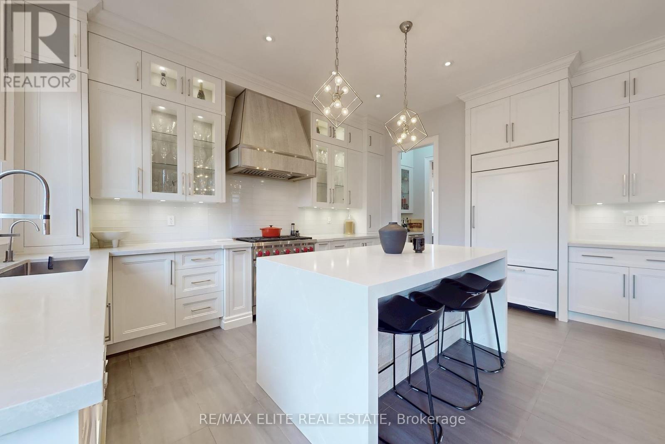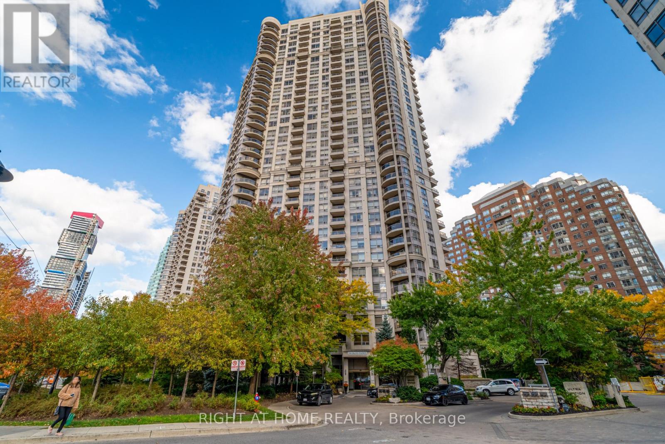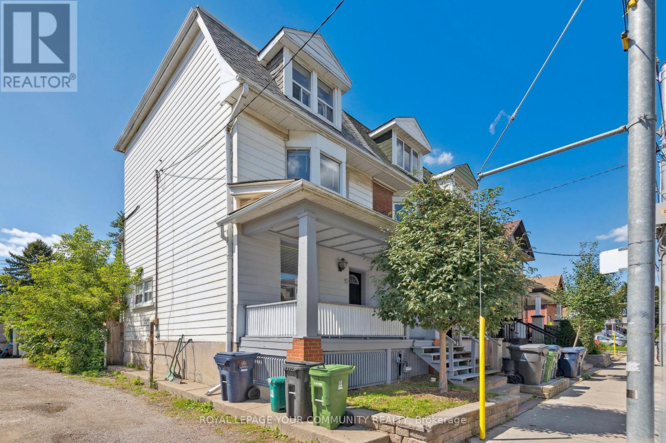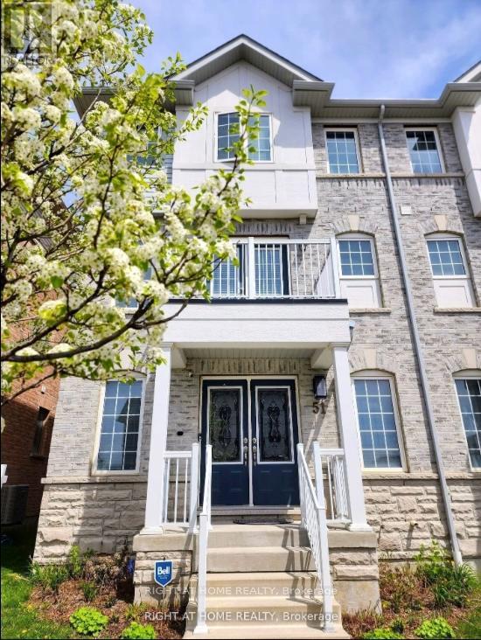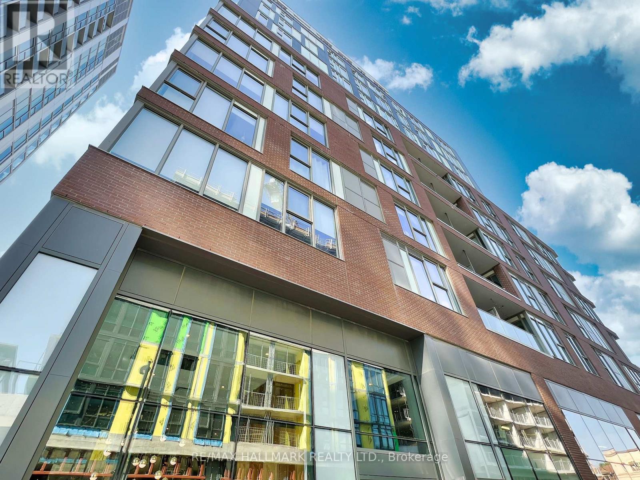253 Rutherford Upper Road N
Bradford West Gwillimbury, Ontario
Discover the perfect blend of space, comfort, and modern design in this stunning 2,703 sq. ft. detached home located in the heart of Bradford. This beautifully maintained property features 4 bedrooms and 3 bathrooms, offering plenty of room for the whole family. Step into the grand open-to-above foyer and enjoy 9-foot ceilings throughout the main floor, creating a bright and airy atmosphere. The modern kitchen boasts elegant wood cabinetry, granite countertops, a glass backsplash, and top-of-the-line stainless steel appliances, perfect for cooking and entertaining. The family-sized breakfast area flows seamlessly into the spacious family room with a cozy fireplace, while the combined living and dining rooms provide an ideal layout for gatherings. Convenient main-floor laundry and direct access from the double-car garage add extra functionality to the home. Relax outdoors in the private, fully fenced backyard featuring a large deck, ideal for summer barbecues and family time. The extended driveway offers ample parking for multiple vehicles. Enjoy a prime location just minutes from Bradford's vibrant shopping district, including Walmart, Sobeys, Starbucks, Tim Hortons, and Shoppers Drug Mart. Top-rated schools, parks, the public library, and the BWG Leisure Centre (with swimming, skating, and more) are all nearby. Commuters will appreciate being only 5 minutes from Highway 400 and the GO Station, and just 20 minutes to Upper Canada Mall and Costco. The landlord is seeking respectful tenants. The tenant(s) are responsible for utility costs (water, hydro, gas, + internet). Please send the application with a recent full Equifax PDF report, 3 most recent pay stubs, a rental application and 2 pieces of government-issued photo ID. Thank you, and make this beautiful home your next address! (id:60365)
224 Glenn Avenue
Innisfil, Ontario
Charming 3+1 Bedroom Bungalow with a separate entrance to a potential rental suite. This oversized lot is in a prime Stroud location. Discover a well-maintained, all-brick custom home set on a spectacular 102 x 165 fully fenced lot. Perfect for families, just a short walk to school, community recreation centre and shops. Inside, the main level features hardwood floors throughout, large sun-filled windows, and generously sized bedrooms with abundant closet space. Recent updates include newer windows and a recently serviced, high-efficiency gas furnace, ensuring comfort and energy savings. The high-ceiling basement with a private walkout entrance to the garage presents an excellent opportunity for a self-contained rental suite. With a full eat-in kitchen, a spacious recreation area with a gas fireplace, a bedroom, and a bathroom, it's well-suited for tenants seeking comfort and privacy. This setup enables supplementary income to help offset mortgage costs or create a flexible, multi-generational living space that maintains independence. Commuters will love the unbeatable location, just 2 minutes to the GO Train and a short drive to Highway 400, Innisfil Beach, and Barrie. Offering the perfect blend of space, style, and convenience, this home is a rare opportunity in a family-friendly community. (id:60365)
9 Island Lake Drive
Whitchurch-Stouffville, Ontario
Welcome to this stunning waterfront home nestled in a serene and picturesque community, sitting on approximately 1.5 acres of beautifully landscaped land. Featuring a three-car garage and a spacious two-storey layout, this property serves perfectly as both a year-round residence and a relaxing cottage retreat. Lovingly maintained and extensively upgraded by the owners, the home has been fully renovated from floor to ceiling, including newer flooring, kitchen, bathrooms, and smooth ceilings throughout. Major upgrades include: in 2017, a newly paved driveway, new hardwood flooring throughout the main and second floors, and full renovations of the kitchen, bathrooms, and all rooms; in 2019, a private dock was built by the lake; in 2021, the walk-out basement was fully renovated with an updated bathroom and the backyard was enhanced with a beautiful stone patio; in 2022, all roofs-including the lakeside tool shed-were replaced; and in 2025, a new water softener and kitchen water purification system were installed. The second floor offers two ensuite bedrooms, while the walk-out basement features a newer bathroom and three additional bedrooms, providing ample space for family and guests. The meticulously maintained garden, cared for by the lady of the house, showcases natural beauty and tranquility in every season. Conveniently located just minutes from downtown Stouffville, this property combines peace and privacy with easy access to amenities. Situated in the Island Lake community, a shared waterfront neighborhood known for its peaceful atmosphere and friendly neighbors, this home truly offers the best of lakeside living. (id:60365)
23 Grayleaf Drive
Whitchurch-Stouffville, Ontario
4 Bedrooms, 2 1/2 Bath. Family Home ,Convenient Location, Offering Approximately 2,200 Sqft of Living spaces. Plus A Large Deck Perfect For Outdoor Entertainment. Featuring Open-Concept Living With 9' Ceilings On The Main Floor. Bright And Spacious Family Room With Fireplace, Pot Lights, And Walk-Out Patio. Main Floor Laundry With Direct Access To Double Garage. Laminate flooring Throughout. Beautiful Oak Staircase Luxurious Primary Bedroom With 4-Piece Ensuite, and Large Walk-In Closet. Bright Living Area With Large Windows. Conveniently Located Within Walking Distance To Schools (Barbara Reid Public school ), Community Center, Parks, Places Of Worship, Shopping, And More. 2-Car Garage with 2-Car Park Driveway . Prime Location Just Minutes To Walmart, Restaurants, Top-Ranked Schools, Parks, And Much More! (id:60365)
1201 Kingsholm Drive
Mississauga, Ontario
Welcome to Applewood Heights, one of Shipps finest. This solid built, rare original 4 bedroom semi, is carpet free with real hardwood floors throughout. We are the second owner of this well cared for and loved home. With a fully finished basement and separate side entrance, this family home has potential for apartment with income, or in-law suite. Totally surrounded by mature trees and tailored landscaping, enjoy our wonderful huge backyard with custom gardens. We are fully fenced and private, with a new retaining wall, newer shed and added dog run/house (more storage if you do not have a pet). We also have a natural gas BBQ hookup, and an electric awning on the back deck; perfect for the super hot sun filled days when you need an extra bit of shade .Great for entertaining or for your own personal use; truly an oasis in the city. Our floor space is open and bright with natural light, an amazing layout. Rooms are large and all bedrooms have their own closets. Great storage space throughout . We are freshly painted, modernized and upgraded throughout. More specifically, new furnace and A/C (2021), new washing machine (2025), new roof and vents (summer 2025), newer eavestrough and leaf guard (2018), newer front and side entrance doors, and custom window coverings. Check out our upstairs bathroom with a skylight too! We have copper wiring, no asbestos in the attic insulation, new light switches/dimmers, above grade basement windows and a modern home entertainment system in the basement rec room. There is currently no basement bathroom, but the city has approved an installation of one and the permit is transferrable. Move in as we are, or you can still custom the space to your lifestyle. Welcome Home! (id:60365)
173 Monte Carlo Drive
Vaughan, Ontario
Welcome to 173 Monte Carlo Drive - A home that truly has it all! no detail overlooked , no expense spared. Nearly $80,000 in recent renovations have transformed this property into a stylish , turnkey masterpiece. From the moment you step inside, you'll be greeted by stunning hardwood floors that flow seamlessly throughout the entire home, Modern Custom Kitchen with upgraded full sized appliances quartz countertop, backsplash and much more. Fully renovated and updated washrooms. (id:60365)
39 Scotia Road
Georgina, Ontario
Just renovated & move-in ready home backing onto a beautiful forest. With stylish updates, spacious living areas, and a serene forest backdrop, this property is the perfect blend of modern comfort and natural charm. Main floor highlights include: an open-concept layout with soaring 9-ft ceilings, brand-new kitchen featuring quartz countertops, stylish backsplash, sleek new cabinets, high-end Samsung Bespoke appliances, vinyl flooring throughout, pot lights, a cozy gas fireplace, walkout to the backyard to a patio, convenient garage access and impressive double front doors. Upper level has an oversized primary bedroom with crown molding, double closets, and a luxurious 5-piece ensuite, thoughtfully designed laundry room with quartz countertops, stainless steel sink, washer & dryer and a spacious linen closet. The fully finished basement features pot lights, gas fireplace, a stylish bar area, huge rear-facing window for natural light, sleek 2-piece washroom and laminate flooring. Outdoor Oasis: enjoy the peace and privacy of a beautiful forest-facing backyard. Requirements include; credit check, references, rental application, employment letters and first & last. Utilities and tenant insurance is in addition to base rent. Snow removal and lawn cutting is the tenants responsibility. (id:60365)
7 Colyton Court
Aurora, Ontario
Welcome to this exquisite custom-built luxury home tucked away on a quiet cul-de-sac of only 7 residences. Designed with the highest attention to detail, this home offers a unique blend of elegance, comfort, and modern convenience.Step inside to a thoughtfully designed custom floorplan with premium finishes throughout. Enjoy a gourmet custom kitchen with built-in cabinetry and designer vanities, complemented by closet built-ins in every room. The finished basement features an entertainment kitchen, radiant floor heating, and premium upgrades at every corner. From wide-plank floors and custom stairs to high-end tiles, counters, fixtures, and fireplaces, no detail has been overlooked.The home is also feature in-ceiling speakers throughout, a custom mechanical system with snow-melting front steps, a convenient dog washing station in the garage, and EV charging station rough-in. Professionally landscaped front, side, and rear yards complete the perfect outdoor setting.This rare location offers direct access to the Sheppards Bush trail system, ideal for nature lovers. The home is just minutes from top-rated schools- Dr. G.W. Williams Secondary School (IB), shopping centres, fine dining, golf courses, and GO Transit, with quick connections to Hwy 404 for seamless commuting. (id:60365)
2412 - 310 Burnhamthorpe Road W
Mississauga, Ontario
IT DOESN'T GET BETTER THAN THIS AT GRAND OVATION. TRIDEL-BUILT BEAUTIFUL 2 BEDROOM CORNER UNIT WITH STUNNING VIEWS OF THE WATER AND PICTURESQUE MISSISSAUGA. WINDOWS ALL AROUND TO OFFER THE MOST SUNLIGHT. STUNNING SPACIOUS KITCHEN WITH NEW STAINLESS STEEL STOVE, AND DISHWASHER, GRANITE COUNTERTOPS, AND A DOUBLE SINK. LOTS OF CABINETRY FOR STORAGE. LARGE 1ST BEDROOM WITH AMPLE AMOUNT OF SUNLIGHT AND SPACIOUS DOUBLE CLOSET. 2ND BEDROOM ALSO COMES EQUIPPED WITH LOADS OF SUNLIGHT, AND A DOUBLE CLOSET. YOUR OPEN CONCEPT LIVING/ DINING AREA IS PERFECT FOR ENJOYING A NICE RELAXING TIME AT HOME WITH AMAZING VIEWS OF THE WATER AND CITY. AMAZING AMENITIES INCLUDE CONCIERGE, INDOOR POOL, HOT TUB, GYM, BILLIARDS ROOM, GAME ROOM, ROOF TOP DECK AND SO MUCH MORE! COMMUTER'S FAVOURITE LOCATION WITH EASY ACCESS TO HIGHWAYS 403, 401, AND QEW AND WITH BUS AND TRAIN STATIONS NEARBY. (id:60365)
Unit 1 - 10 Coxwell Avenue
Toronto, Ontario
Situated in the heart of East Leslieville, this beautifully updated 1 bedroom plus den, 2 bathrooms, 2 level main and lower unit perfectly combines modern comfort with timeless character. Bright, open-concept kitchen and dining areas are ideal for entertaining, featuring spacious, light-filled living spaces and a generous primary bedroom. Enjoy the convenience of ensuite laundry and a private 3rd-floorwalk-out deck, perfect for relaxing or hosting guests. Located just steps from Queen Street and the best of Leslieville's vibrant restaurants, cafés, and boutique shops. Within the highly sought-after Bruce Public School catchment, and offering easy access to The Beaches, downtown Toronto, the Gardiner, and DVP. Streetcar access right at your doorstep makes commuting effortless. Available immediately. Experience the best of east-end living in one of Toronto's most desirable neighbourhoods. Tenant to pay 50% of electricity and gas bills. (id:60365)
51 Devineridge Avenue
Ajax, Ontario
Stunning 4-Bedroom Semi-Detached Home in the Heart of Central East Ajax. Welcome to this beautifully maintained 2,191 sq. ft. semi-detached home located in the desirable Central East Ajax community. Featuring four spacious bedrooms and four modern bathrooms, this home offers exceptional living space for families of all sizes.The exterior boasts an elegant interlock walkway and a rare three-car parking capacity. Inside, youll find hardwood flooring throughout, stylish pot lights, and a bright, open-concept layout. The gourmet kitchen is a chefs dream, equipped with quartz countertops, a decorative backsplash, stainless steel appliances, a center island, premium cabinetry, and a walk-out to a large covered balcony plus an additional balcony for added outdoor enjoyment.The primary suite includes a four-piece ensuite and a walk-in closet, providing a private retreat. Elegant oak stairs with wrought iron railings add a touch of sophistication, while the upper-level laundry room offers added convenience.Natural light floods the family room through large windows, creating a warm and inviting atmosphere. The unfinished basement includes rough-ins for plumbing and electrical, offering great potential for customization.Located in one of Ajax's most sought-after neighborhoods, this home is a perfect blend of style, comfort, and future possibilities. (id:60365)
721 - 30 Baseball Place
Toronto, Ontario
Stylish 1-Bedroom Condo with Premium Amenities at Broadview & Queen. This bright and modern 1-bedroom, 1-bathroom condo offers the perfect blend of comfort and convenience, located right at Broadview & Queen, just steps from transit and with immediate access to the DVP and Gardiner for seamless commuting. Enjoy a clear, open view from your unit, filling the space with natural light. The building is loaded with top-tier amenities, including a 24-hour concierge, outdoor pool, party room, rooftop terrace, and one of the largest condo gyms in the city perfect for those who value wellness and community. Bonus features include a storage locker, offering extra space for all your essentials.Whether you're a first-time buyer, investor, or looking to downsize without compromise, this condo offers exceptional value in a prime east-end location. (id:60365)

