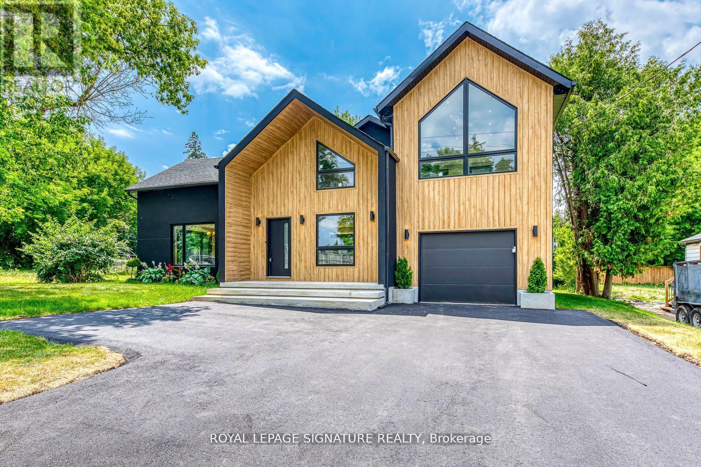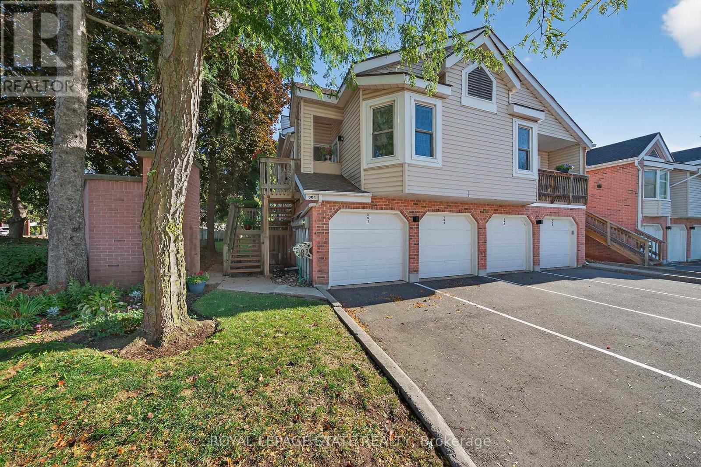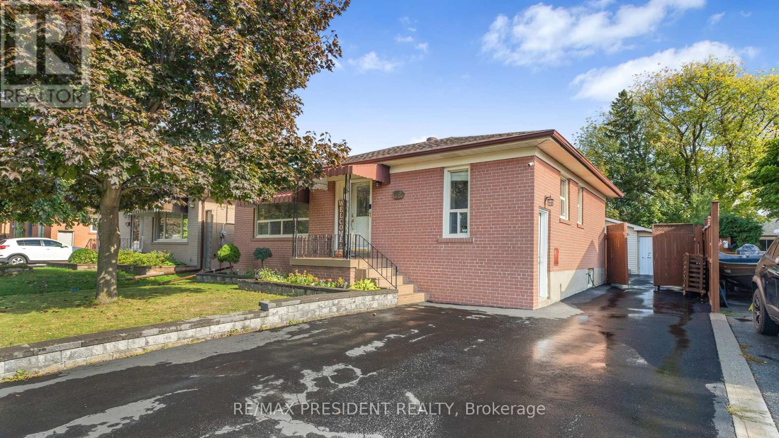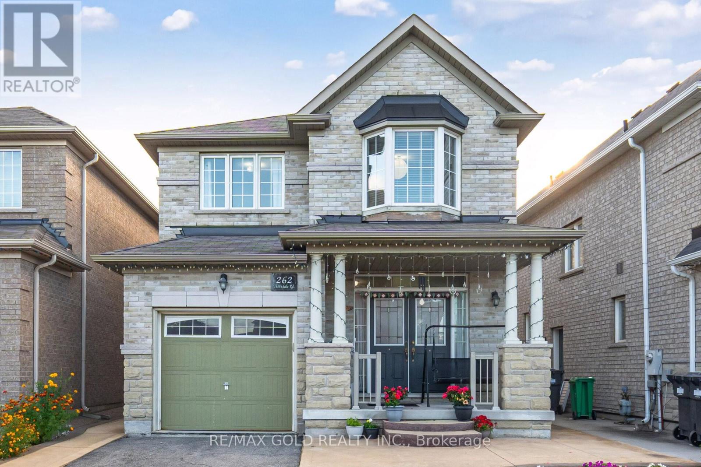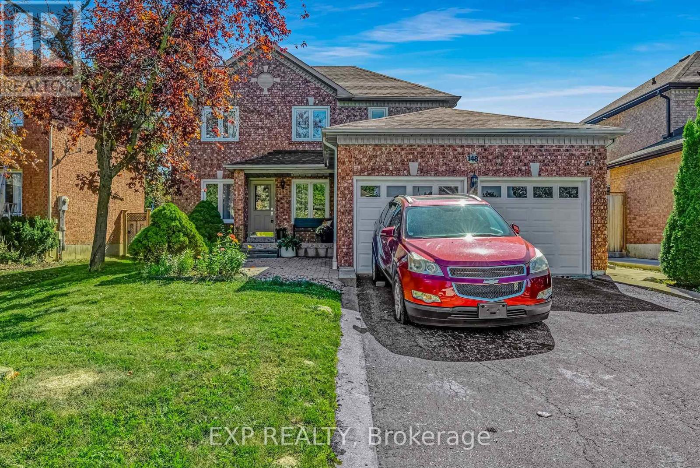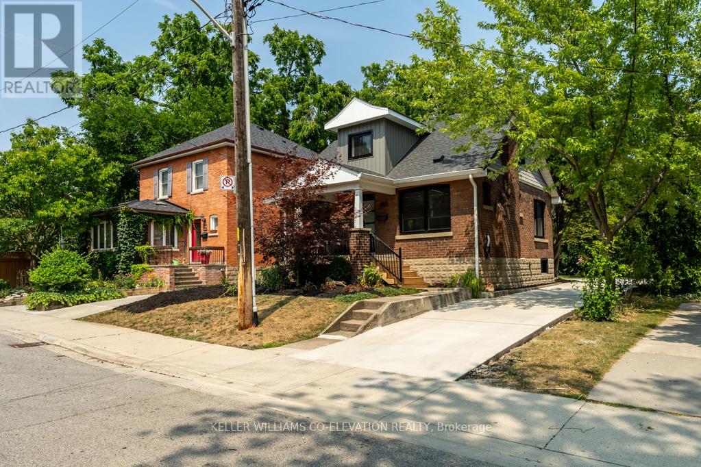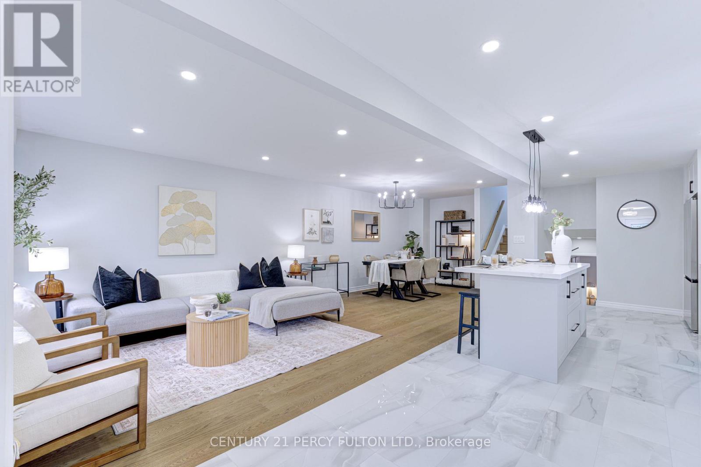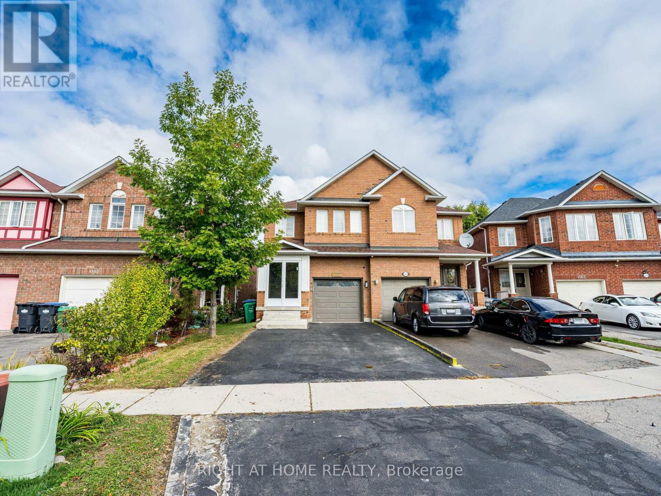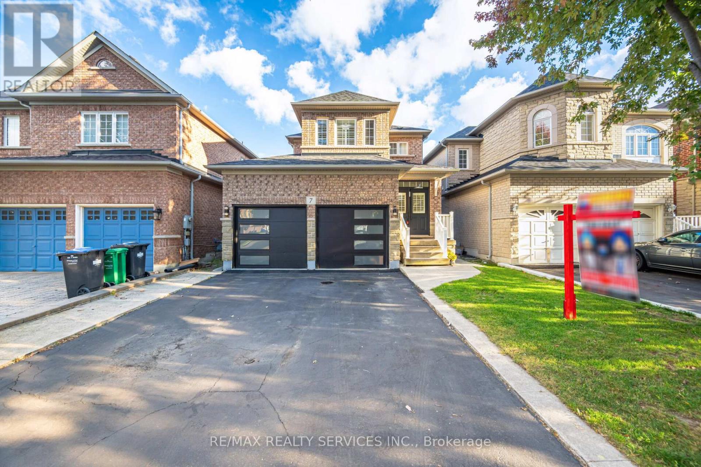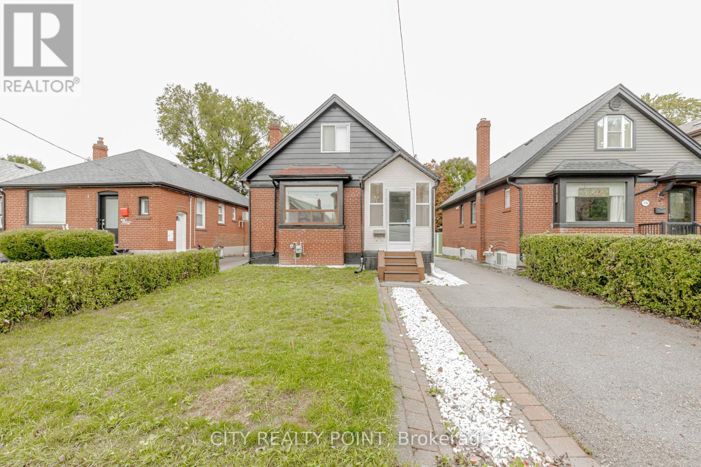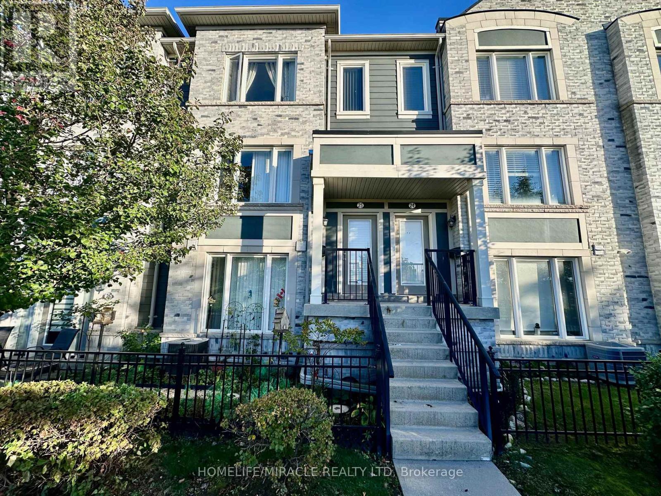11024 Trafalgar Road
Halton Hills, Ontario
Welcome to this stunning, custom-built residence never lived in and impeccably designed. Truly move-in ready, this home offers the perfect blend of luxury, comfort, and modern convenience.This home is equipped with designer high-end fixtures throughout, including custom millwork in the kitchen. The bathrooms are finished with modern fixtures such as linear drains and extra-large format tiles, offering a sleek, contemporary aesthetic that's both visually striking and easy to maintain. Mood lighting flows throughout the home, creating a warm and inviting ambiance in every room. Convenient second-floor laundry adds everyday functionality. Outside, the property features premium Camclad siding renowned for its durability, energy efficiency, and low maintenance delivering a clean, modern look. A freshly paved driveway adds to the homes impeccable curb appeal, while the expansive backyard offers endless possibilities for entertaining, recreation, or future customization. For added peace of mind, most plumbing fixtures come with a lifetime warranty. Located just 5 minutes from town, a few minutes to the golf course, and 10 minutes to Highway 401 and Toronto Premium Outlets, this home offers the best of peaceful country living with convenient access to amenities. Don't miss your chance to own this exceptional home - move in and start enjoying it today! (id:60365)
301 - 1210 Thorpe Road
Burlington, Ontario
Prime Burlington Location! Perfectly situated with easy access to the QEW (Toronto & Niagara bound), 403, and 407. Welcome to this beautifully maintained second-storey, one-level townhome, offering both comfort and convenience. Featuring 2 spacious bedrooms and 2 full bathrooms (one w/ ensuite and one w/ ensuite privileges). This condo is ideal for first-time buyers, professionals, downsizers, or anyone seeking easy, modern living. The open-concept layout is filled with loads of natural light, creating a warm and inviting atmosphere throughout. The kitchen offers a breakfast bar & pantry that provides lots of extra storage. Relax in the spacious living/dining area or step out onto your private balcony for morning coffee or to unwind at the end of the day. Balcony is accessed from both the primary bedroom and the dining area. This unit includes in-suite laundry, exclusive-use garage, parking space and storage room. Located close to Mapleview Mall, Burlington Waterfront, Joseph Brant Hospital, parks, schools, shopping, dining, public transit and more. PET FREE & SMOKE FREE! Dont delay check this one out today! (id:60365)
163 Prince Charles Drive
Halton Hills, Ontario
Beautifully Updated 3+2 Bedroom, 3 Bathroom Bungalow with Insulated Double Car Garage!This stunning home offers a bright and functional main floor featuring 3 spacious bedrooms and 2 modern washrooms. The basement provides additional living space with 2 generous bedrooms, a new kitchen, full bathroom, and stylish Vinyl flooring perfect for extended family or guests. Enjoy the insulated double car garage with propane heat, ideal for a workshop, hobby space, or extra storage. The property also includes an additional storage shed, perfect for tools or landscaping equipment. The large backyard is ideal for entertaining and family gatherings. Conveniently located close to schools, parks, public transit, and all major amenities. A perfect place for your family to call home! (id:60365)
262 Thorndale Road
Brampton, Ontario
2313 Sq Ft As Per Mpac!! Come & Check Out This Very Well Maintained Fully Detached Luxurious Home. The Main Floor Boasts A Separate Family Room & Combined Living & Dining Room. Hardwood Floor Throughout The Main & Second Floor. Upgraded Kitchen Is Equipped With Granite Countertop & Breakfast Area With W/O To Yard. Second Floor Features 4 Good Size Bedrooms. Master Bedroom With Ensuite Bath & Walk-in Closet. Separate Entrance To Unfinished Basement. Close To All Amenities: School, Park, Shopping Mall. (id:60365)
565 Attenborough Terrace
Milton, Ontario
Finally, a backyard where your kids can play freely while you actually relax. No prying eyes, no watching what your neighbors are having for dinner. Just your private oasis backing directly onto a massive park. Imagine morning coffee on your patio overlooking endless green space, kids running freely in the park, and weekend BBQs with nothing but sunset views behind you. This is the breathing room you've been craving.Inside? Everything flows. The main floor office means you can get your dining table back, no more laptop clutter where you're trying to serve dinner. The open-concept living and dining flow seamlessly into an eat-in kitchen with a separate pantry and abundant storage. Upstairs, four generously sized bedrooms mean everyone gets their own retreat, plus a versatile family room for movie nights, play space, or however your crew rolls. Go ahead and convert it into a5th bedroom if you need one, it wouldn't be hard to do. Laundry on the second level saves you from hauling baskets up and down stairs, and the primary suite you'll long for after a long day with a walk-in closet and ensuite bathroom with separate tub and stand-alone shower.The basement? Properly finished. Bright windows, modern vinyl floors, and pot lights create space you'll actually use.The quality hardwood flows throughout the main and upper floors for that elevated, easy-maintenance feel. You'll love carpet-free living. The double-car garage with direct indoor access adds convenience, and your west-facing backyard delivers golden hour every single evening. The location seals the deal. Parks, trails, top schools, and transit. With 2,301 sq. ft. plus a finished basement, this is it. Ready to stop settling? (id:60365)
148 Taylorwood Avenue
Caledon, Ontario
Client RemarksWelcome to 148 Taylorwood Avenue! A beautifully well-maintained two-storey home in Caledon that combines comfort, style and practical living in just the right size. At approx. 1,344 square feet, this house offers three bedrooms and three bathrooms, perfect for a growing family or those wanting a little extra space. The main floor welcomes you with bright, airy living spaces that flow naturally. Each room feels cared for and maintained subtle touches that show pride in ownership. Upstairs, the three well-proportioned bedrooms provide a comfortable retreat. The primary bedroom includes an ensuite bathroom, and the two additional bedrooms offer versatility. The bathrooms feature modern fixtures and a clean aesthetic. Step outside to a large, fully fenced backyard, a private and secure space for family gatherings and outdoor activities. With a spacious patio and plenty of green space, this yard is ready for barbecues, playtime, and relaxing evenings with friends. Located in a sought-after, family-friendly neighbourhood, 148 Taylorwood is just moments away from top-rated local schools, beautiful parks, and a variety of shopping and dining options. Its proximity to major commuter routes also makes travel a breeze. Dont miss the opportunity to own this wonderful home that has been lovingly cared for and is ready for its next family. (id:60365)
493 Crosby Avenue
Burlington, Ontario
Experience the perfect blend of modern elegance and timeless charm in this beautifully updated home, ideally located in downtown Burlington just steps from the Lake Ontario waterfront. From the double-wide concrete driveway and new front porch to the mature, private backyard, every detail has been thoughtfully designed.Inside, the open-concept main level features a bright living space anchored by an electric fireplace, a main floor bedroom, and a stylish powder room. The chef-inspired kitchen showcases granite countertops, a large island, custom cabinetry, and premium appliances perfect for entertaining or everyday living.All-new windows and doors, upgraded lighting, refined flooring, and spa-like bathrooms with modern finishes elevate the home throughout. A rear mudroom entry adds convenience, while a separate entrance to the finished lower level offers in-law or income potential. The backyard is a serene retreat, complete with a new deck, lush greenery, and wiring for an electric vehicle charger.Located just a short stroll to Spencer Smith Park, the waterfront promenade, boutique shopping, fine dining, and the Burlington Performing Arts Centre. With easy access to highways and GO Transit, this home is the ultimate blend of luxury, lifestyle, and location. Homes of this calibre in downtown Burlington are rare. (id:60365)
7146 Harwick Drive
Mississauga, Ontario
Welcome to this beautifully renovated semi-detached backsplit offering 4+2 bedrooms, 3 bathrooms, and 2 full kitchens perfect for a growing or multi-generational family. This move-in-ready home has been thoughtfully updated with modern, sleek finishes throughout. This home boasts a sunfilled, open-concept kitchen, living, and dining area ideal for everyday living and entertaining. The brand-new kitchen features quartz countertops, stainless steel appliances, a stylish kitchen island, and ample cabinet space. You'll also find brand-new hardwood flooring, elegant light fixtures, and fully renovated bathrooms that combine style and function. The newly finished basement with lots of natural light offers incredible flexibility with a second kitchen, a spacious rec room, two additional bedrooms, and a beautifully designed 4-piece bathroom perfect for in-laws, or guests. Step outside to a tranquil, well-manicured backyard that backs directly onto Westwood Park with no neighbours behind, you'll enjoy added privacy for relaxing or entertaining. Situated in a family-friendly neighbourhood, this home is close to top-rated schools, hospitals, shopping, parks, trails, places of worship, and community centres. With easy access to major highways (427/401/407), Pearson Airport, and a short commute to downtown Toronto, convenience is at your doorstep. This is the one you've been waiting for spacious, stylish, and ideally located. Just move in and enjoy! (id:60365)
1156 Prestonwood Crescent
Mississauga, Ontario
Location, Location, Location, very conveniently located this property at Mississauga's very high demand Heartland area. This Sami-detached, 1670 sqft. ( upper floor ). 03 bedroom plus one Br. with 04 washrooms, Basement area ( 728 sqft ) with ( one Br ) plus additional 02 rooms. For Basement, separate entrance from the garage, offering great potential for an in-law suite. Very functional layout, Almost 150k spent for upgrades of this property. Totally Upgraded custom build kitchen:-- A lots of extra- cabinets and pantries, Quartz countertop, moveable Island, backsplash with valance. Stainless steel appliances.(electric stove, over the range hood microwave, fridge and Dishwasher. Own hot water tank, New furnace, Air Humidifier and air conditioner. Gas line rough-in for gas range also available for future. Main floor windows with Zebra blinds and 2nd floor windows with plantation blinds. Floors are upgraded with modern look. All lights are replaced with pot lights and other energy efficient lighting fixtures. all smoke sensors and carbon mono oxide sensor are upgraded. All washrooms totally renovated with modern appearance. Separate room for white washer and dryer (main floor). Porch Inclosure for outdoor extra space. 200 Amp electric service line. Electric outlet at garage for EV Car charging. Very high rated schools that make"s this property more attractive for growing families. Walking distance for public transport, groceries, Doctors, parks , restaurants, Gulfs clubs and easily access to every days necessities. Accessible major HWYs and all the other amenities. Professionally finished basement: with one Br. Plus two additional rooms, kitchenette with Quartz countertop, modern cabinets, 03 pic washroom, separate room for washer and dryer (white) plus laundry sink. S/S fridge and powerful exhaust hood fan. and separate entrance from garage, offering great potential for an in-law suite and a lots more. (id:60365)
7 Blue Diamond Drive
Brampton, Ontario
Absolutely Stunning !!! Detached 3+1 Bedrooms 4 Washrooms ###Legal Basement Apartment### Separate Living & Family Room .Open Concept Kitchen with Breakfast Area . Family Room with Gas Fireplace. Pot Lights on the Main Floor . Primary Bedroom with 4pc Ensuite & walk in Closet . Very Good Size other Bedrooms . Freshly Painted & Ready to Move-in . Great Location close to Bus Stop , Park & Many Plazas . Great Deal for ##First Time Home Buyer### with 2 Car Garage Total 6car Parking . (id:60365)
80 Albani Street
Toronto, Ontario
Beautiful Updated Main/Upper part of a Detached 2-storey home on wonderful lot in Mimico. Walk to the lake in under 5 mins, enjoy the wonderful community of Mimico with a 15 minute drive to downtown. Walking distance to the Mimico Go Station. Real hardwood floors on the main level, with crown moulding throughout the freshly painted home. A white, bright kitchen that overlooks the living area, adjacent to a separate dining room. The main-floor primary bedroom is steps from a full 4-piece bath. Upstairs offers two spacious bedrooms with closets and laminate flooring & LED Lighting. Enjoy a large fenced yard a glass partition fence. Located just steps from the shops on Lake Shore Blvd, 6 minute walk from the lake and 2min drive to Mimico Go Station, 24-hr streetcar, parks, San Remo Bakery, schools, and more. (id:60365)
25 - 60 Fairwood Circle
Brampton, Ontario
AMAZING OPPORTUNITY for FIRST-TIME BUYERS or INVESTORS! Bright & SPACIOUS 2-Bedroom, 3-BathCondo Townhouse in one of Brampton's most DESIRABLE communities! Features OPEN-CONCEPT Living/Dining with Walk-Out to Balcony, MODERN Kitchen with Stainless Steel Appliances, and a Primary Bedroom with ENSUITE & W/I Closet. UPPER-LEVEL Laundry for convenience. WALK to Schools, Parks, Library, Banks, Groceries & Transit. NEW townhouse developments are being built right beside the complex, adding to the areas growth and future value potential. LOW Maintenance Fees & MOVE-IN Ready, Don't Miss This Gem! (id:60365)

