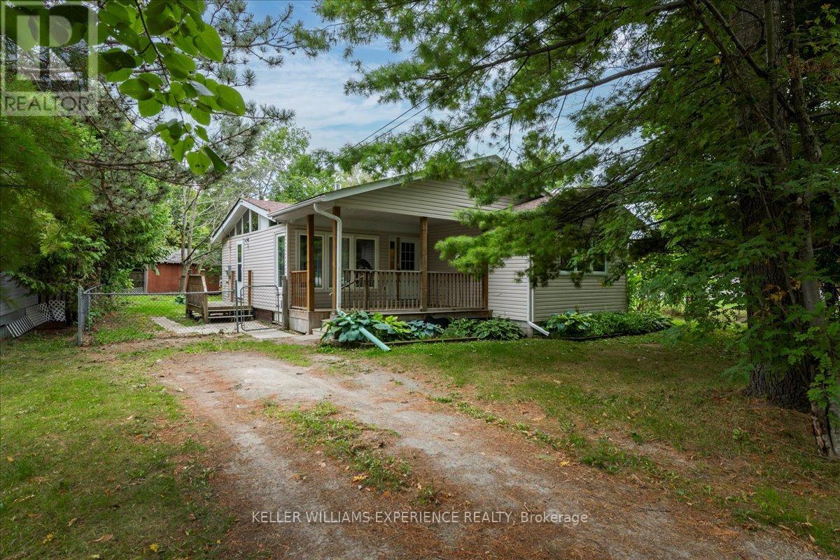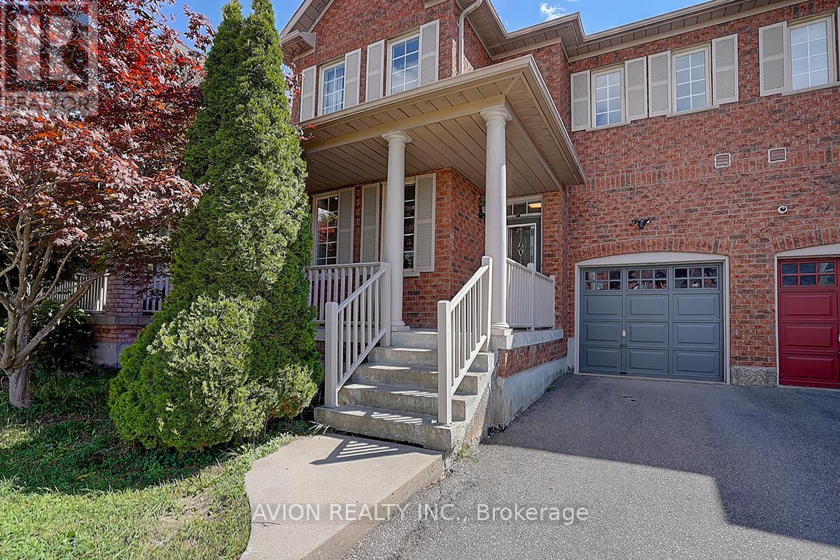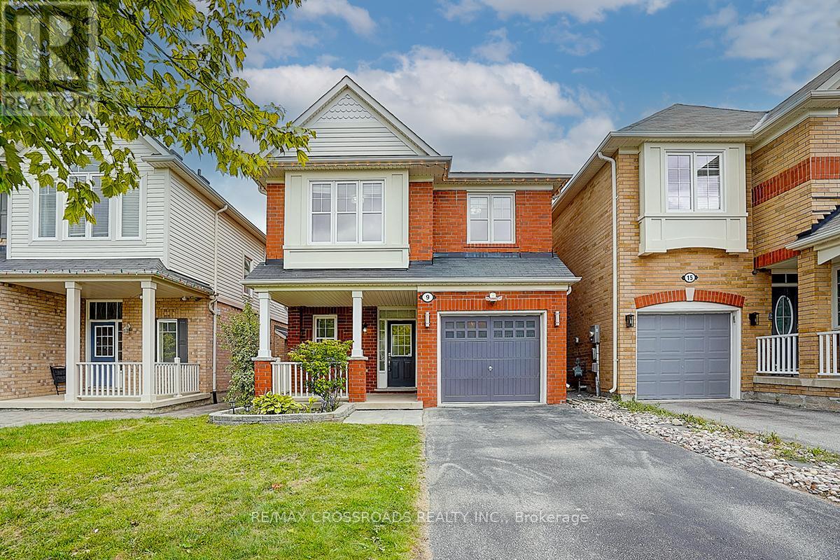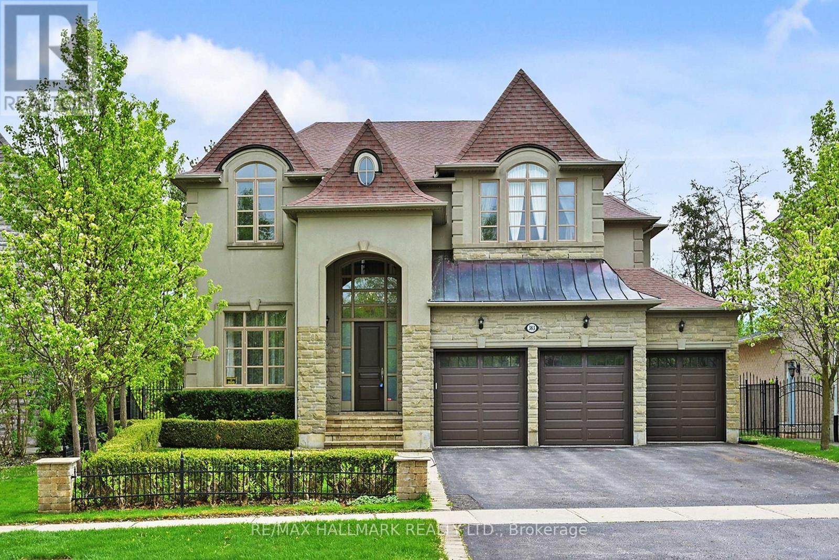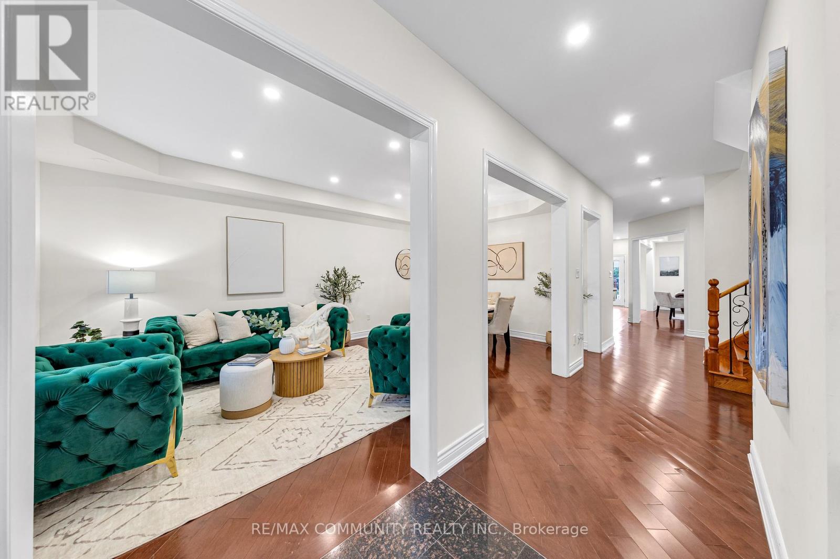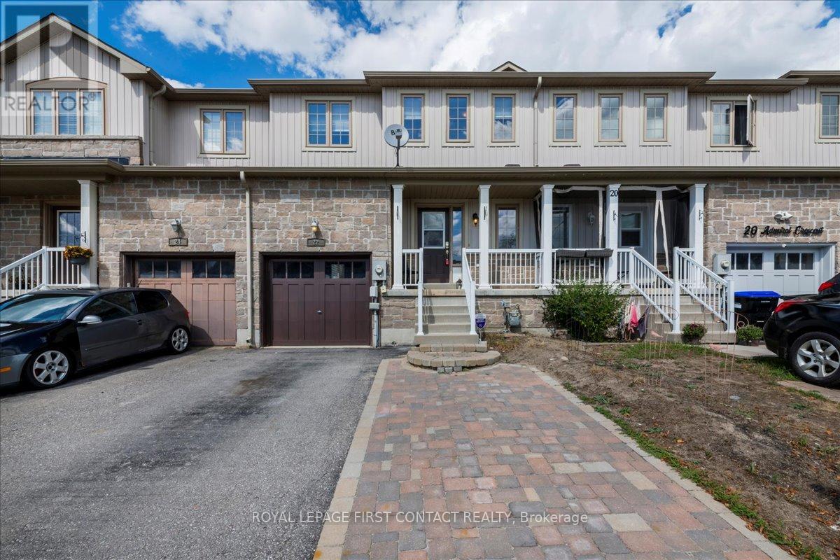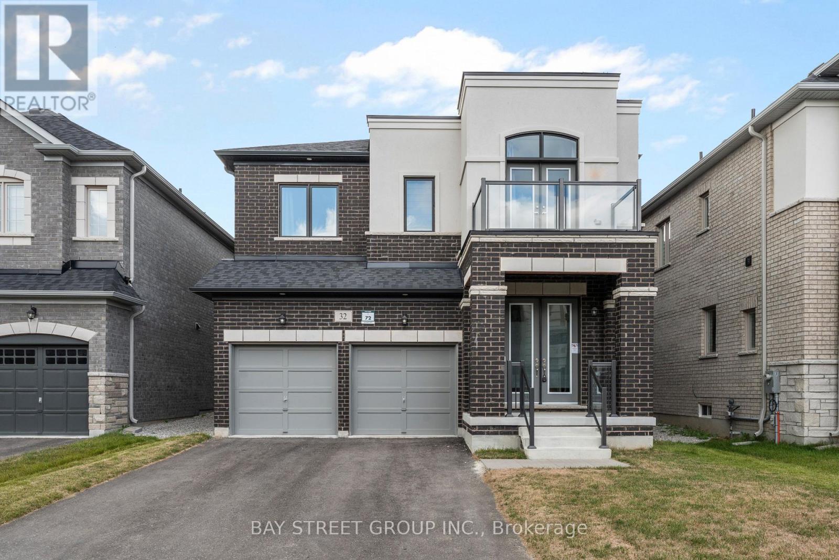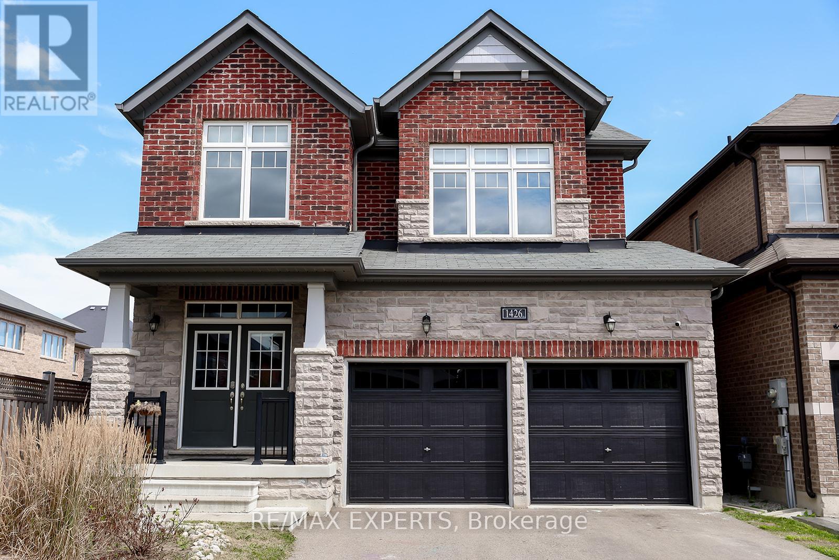365 Lauderdale Drive
Vaughan, Ontario
Situated in the sought-after Patterson neighbourhood, this four-bedroom home offers rich parquet and hardwood flooring on the main level, creating a seamless transition between warmth and sophistication. Expansive windows with contemporary coverings fill the space with natural light, while impressive main floor nine-foot ceilings enhance openness throughout the home. The spacious family room includes a cozy fireplace, while the eat-in kitchen is appointed with a large island, granite countertops, a backsplash, and a stainless steel range hood-perfect for entertaining and everyday use. Outdoor enhancements include a fully interlocked driveway, a stone patio, and a full-sized shed for ample relaxation and storage opportunities. Main floor laundry is equipped with premium Samsung washer and dryer appliances for added convenience. The generous two-car garage provides direct interior access and features dual doors with automatic openers, enhancing both functionality and security. An architecturally striking circular wood staircase and double door entry establish an inviting and distinguished ambiance. Blending timeless craftsmanship with modern amenities, this property is designed to meet the needs of discerning homeowners. Major systems, such as the furnace and rental hot water tank, are newer and energy-efficient, ensuring comfort and reliability. Located within walking distance of esteemed French immersion, Catholic, and public schools in the York Region District School Board, this property also offers convenient proximity to Rutherford and Maple GO Stations, bus stops, and Mackenzie Health hospitals. Additional nearby amenities include Roberta Bondar Public School, Vaughan's Cortellucci Hospital, New Carrville Community Centre, and Eagle's Nest Golf Course. This distinguished residence delivers a superior combination of lifestyle, location, and long-term value, making it an ideal choice for families and commuters. (id:60365)
865 Blackwoods Avenue
Innisfil, Ontario
Location, location, location! This ready-to-make-it-your-own bungalow is tucked away in a truly special neighborhood, surrounded by beautiful mature trees and just minutes from Nantyr Beach. With amazing neighbours and a welcoming, family-friendly atmosphere, its the perfect place to raise children and enjoy a strong sense of community. Set on a great-sized lot with tons of greenery, this home offers the small-town charm you've been searching for, where no two homes are the same. Whether you're relaxing in your backyard, walking to the lake, or exploring nearby parks, every day feels like a retreat. Families will appreciate the close proximity to excellent schools, while golf enthusiasts will love having a course just minutes away. Inside, the home provides a blank canvas to bring your vision to life, whether that means modern updates, cozy finishes, or a custom layout designed to fit your lifestyle. Major updates have already been taken care of with a new roof in 2019 and furnace and air conditioning both replaced in 2023, giving you peace of mind as you focus on making it your own. Whether you're starting out, downsizing, or looking for the perfect cottage-style retreat close to the water, this bungalow delivers the rare opportunity to create your dream home in a beautiful area. (id:60365)
67 Oakford Drive
Markham, Ontario
Prestigious Markham Luxury Semi Designer Renovated & EV-Ready!Step into architectural drama with an awe-inspiring 18-ft living room ceiling and airy 9-ft main floor ceilings. This sun-drenched home featuring a flawless open-concept design, premium stone surfaces, and custom finishes throughout.Enjoy 3 generous bedrooms, 4 baths, and a professionally landscaped, fully interlocked backyard perfect for private entertaining. A built-in EV charging port adds future-proof convenience. Located in a top-ranked school district, just minutes to GO Train, shops, dining, banks, and major highways, this residence blends modern elegance with absolute practicality.Turn-key perfection a rare offering for the most discerning buyer! A Must See (id:60365)
9 Whiterose Lane
Whitchurch-Stouffville, Ontario
Attention first-time buyers and growing families ,this is the turn-key home you've been waiting for! Built in 2011 and lovingly maintained inside and out . This detached gem is in impeccable condition and ready for you to move right in. Nestled in the heart of Stouffville, on a quiet, family-friendly ,child-safe street. Within walking distance to schools, trails, the library, and transit, this home combines comfort, community, and convenience. The exterior : 1-car garage + no sidewalk driveway = 3 parking and potential to interlock the front garden for 2 more spots offers flexibility for larger families. Dual front and back porches, offering charming outdoor spaces for summer evenings and family relaxation. The Interior : Direct garage access with functional, inviting layout . Freshly painted with smooth ceilings numerous potlights on the main floor, upgraded lighting, dimmer switch and carpet-free thru-out. Oversized windows that flood natural light from sunrise to sunset. Spacious Great/Family Room with a cozy fireplace ,the perfect gathering place for laughter and memories. Beautifully upgraded kitchen featuring waterfall Granite countertops, under-cabinet lighting, and solid wood cabinetry. A walk-out to the rear porch makes this space as airy as it is elegant. Formal dining room adds elegance and a sense of occasion to every meal. The 2nd flr : a versatile bonus space ideal for a home office or study nook. Expansive primary suite with walk-in closet and a 5-piece ensuite. Two additional generously sized bedrooms plus a 4-piece bath. Convenient laundry for everyday ease. The Finished basement : a fantastic extension of the living space, featuring a large recreation room, an exercise room, and plenty of storage. Perfect for young families who need work-from-home + play solutions all under one roof. Quick access to Downtown Stouffville, shopping, hospital, and Highway 407.Homes like this in the core of Stouffville won't last long , this property is a must-see. (id:60365)
383 Paradelle Drive
Richmond Hill, Ontario
Explore This Magnificent Home Set On A Premium Lot Backing Onto A Serene Conservation Area With Very Own Private Backyard Oasis Featuring An Inground Pool, Outdoor Kitchen & Oversized 3 Car Garage. Step inside to discover a thoughtfully designed layout with soaring ceilings, expansive windows, and an elegant circular staircase that sets a sophisticated tone. The chefs kitchen is a true centerpiece, boasting a large centre island, built-in appliances, ample cabinetry, and stylish backsplash. Enjoy seamless indoor-outdoor living with a convenient walkout from the kitchen directly to the terrace overlooking the huge backyard designed for both relaxation and entertaining, featuring a large inground pool, a custom stone outdoor kitchen with built-in grill and wood-fired oven, wet bar, and a spacious terrace surrounded by mature trees and breathtaking natural scenery. Upstairs, the expansive primary retreat features a large walk-in closet with custom organizers and a spa-like 5-piece ensuite with a soaking tub and frameless glass shower. Four additional bedrooms offer comfort and flexibility for growing families. The finished lower level expands your living space with high ceilings, pot lights, large windows, and a walkout to the backyard. It includes a second full kitchen, wet bar, full-size fridge, recreation room with a second fireplace. Set on a quiet street in the sought-after Oak Ridges community, this gem is close to the serene Lake Wilcox Park & Community Centre,all amenities,public&private schools,golf courses,Hwy400,GO Station & more. Includes: Built-in stainless steel appliances: 2 fridges, cooktop, oven, dishwasher & bar fridge. Outdoor grill & fireplace, hot tub, pool liner & equipment. Central vac, alarm system, CAC & furnace. (id:60365)
95 Banting Drive
New Tecumseth, Ontario
Welcome to this fantastic home on a quiet family friendly street in the heart of Alliston! Inside this well-maintained 3 bedroom, 4 bathroom home you will find may recent updates including built in cabinets & shelving in the kitchen eating area(2024) vanity in main floor powder room(2024) laminate flooring upstairs(2024) & new front walkway(2024). A large & bright primary bedroom with sitting area & 3 piece ensuite upstairs with another two bedrooms & 4 piece bathroom to complete the second level. Downstairs you will find a large rec room with pot lights(2024) & updated 2 piece bathroom. Main level has a walkout to the new deck(2025) from the eat-in kitchen area & you will certainly enjoy entertaining in this very private & fully fenced backyard! Many mature trees line the perimeter in the backyard and offer upmost privacy. Double car garage with convenient access directly to main floor laundry room. Close to schools, parks, amenities, hospital and Honda plant. A definite must see! (id:60365)
115 Southlawn Drive
Vaughan, Ontario
I bet you can't wait to check out this impeccably landscaped 4-bedroom, 6-bathroom custom luxury home in one of Vaughan's most sought-after neighbourhoods. Designed for both comfort and entertaining, this residence showcases a grand foyer with soaring ceilings, a bright main floor office, and an impressive family room perfectly sized to showcase your baby grand piano. The formal yet open-concept dining room flows seamlessly into the chef's gourmet dream kitchen, complete with a large island and breakfast bar seating for three, granite countertops, stylish backsplash, and a walkout to the terrace. Outside, enjoy the ultimate backyard retreat featuring a built-in barbecue, gazebo sitting area, and a cabana with a 3-piece bath and storage. Host unforgettable pool parties in your private south-facing oasis with a 9' deep end -saltwater inground pool, surrounded by lush landscaping and interlock patio seating. Recent renovations include: upgraded light fixtures, new blinds main and upper, all walls, ceilings/trim painted on two floors; new landscaped front side and back with all trees trimmed, new modern light switches and door handles on main/2nd floor, new oven in kitchen, new upgraded insulation in attic, brand new gorgeous hardwood throughout the main and second floors, an elegant staircase with wrought iron pickets, fully updated bathrooms, and a bonus new 2nd upper-floor laundry room, . Additional peace of mind with major updates: roof (2017), furnace (2019), A/C (2022), pool heater & liner (2019), pump (2023) to name a few. This entertainer's dream home combines timeless elegance with modern upgrades in one of Vaughan's most prestigious communities. A rare opportunity not to be missed! (id:60365)
17 Rouge Bank Drive
Markham, Ontario
LUXURY LIVING IN A PRESTIGIOUS, FAMILY-FRIENDLY COMMUNITY This beautiful detached home sits in the quiet and family friendly Legacy Community. It features a bright layout, a modern kitchen with stainless steel appliances, 6-bedrooms, 4 bathrooms and a 920 sqft loft on the 3rd floor offering endless possibilities which adds luxury and functionality. This property also includes a detached garage, adding both convenience and extra storage. Together, these features bring LUXURY, PRESTIGIOUS, MODERN, ELEGANCE AND CONVENIENCE. (id:60365)
22 Admiral Crescent
Essa, Ontario
Welcome to 22 Admiral Crescent, Angus!This beautifully maintained freehold townhome offers the perfect blend of comfort, functionality, and style. Featuring 3 spacious bedrooms and 2.5 bathrooms, this home is ideal for families, first-time buyers, or investors alike.Step inside to find a warm and inviting layout with a bright open-concept main floor, perfect for entertaining or everyday living. The finished basement adds valuable living space and includes a large rec room, a roughed-in 3-piece bathroom, offering endless potential. Enjoy added convenience with direct access from the garage to the backyard, making outdoor living and storage a breeze. Located in a family-friendly neighbourhood close to schools, parks, shopping, and just minutes from CFB Borden, this home is a true gem in the heart of Angus.Don't miss your chance to own this move-in ready townhomebook your showing today! (id:60365)
53 Country Glen Road
Markham, Ontario
Almost 2,200 Square feet!!! Beautiful 2-storey detached home with 4 bedrooms & 2 car garage in Cornell Markham Community. Extra Deep 109 foot lot size. Newly finished basement (with extra bathroom & extra bedroom in the basement). Hardwood flooring on 1st floor & 2nd floor. 9 foot ceilings on main floor. Large open concept kitchen with upgraded quartz counter tops & stainless steel appliances. Large open concept family room. Separate entrance to side of the house. Professionally Landscaped Yard with interlocked backyard & Interlocked Side yard. Very Bright Sun-Filled Home with lots of windows. Steps To Markham Stouffville Hospital & Community Centre & Cornell Bus Terminal (which has connections to GO transit, York region transit, VIVA, Durham region Transit). (id:60365)
32 Current Drive
Richmond Hill, Ontario
Stunning 2-Year-Old Detached Home in Richmond Hill new Community. Rarely Offered Double Garage, 4 Spacious Bedrooms & 4 Modern Washrooms. Main Floor Features 10 Ft Ceiling & Engineered Hardwood Floors Throughout. 9 Ft Ceiling Upstairs with Stylish Laminate Flooring. Contemporary Open Concept Kitchen with Quartz Countertops & Backsplash. Luxurious Primary Bedroom Boasts 5-Pc Ensuite & His/Her Walk-In Closets. Second Bedroom with 3-Pc Ensuite & Walk-In Closet. Thoughtful Layout, $$$ Spent on Upgrades! No Sidewalk! Fully Fenced Backyard! Move In & Enjoy! (id:60365)
1426 Farrow Crescent
Innisfil, Ontario
Experience space, comfort, and a peaceful lifestyle in one of Innisfil's most highly desirable neighbourhoods. This 4-Bedroom, 4-Bath Detached Home on a Premium End Lot is bright, open, and inviting. Combining modern finishes with functional family living. 9-foot ceilings and hardwood floors greet you on the main level, where a spacious office offers the perfect space to work from home. Filled with natural light, open-concept living, and generous spaces, this property invites you to imagine your next chapter here. The formal dining area flows seamlessly into the kitchen with granite countertops and stainless steel appliances, opening into the living room and out to a backyard ready to become your personal oasis, perfect for family gatherings and summer barbecues. Upstairs, each bedroom is generously sized with ensuite bathrooms, including a primary retreat with spa-like features: stand-up shower, soaker tub, double sinks, and a large walk-in closet. The basement offers a blank canvas to customize for additional living space or recreation. Set just steps from Lake Simcoe in a family-friendly area, this home is close to parks, schools, shopping, and all amenities. Minutes drive to Innisfil Beach Road and commuting is simple with easy access to Highway 400, 15minutes to South End Barrie, and 15 minutes to Bradford. With the upcoming Orbit Development and future home to the Go Station nearby, this is more than a home, it's a lifestyle and along-term investment in a prime location. (id:60365)


