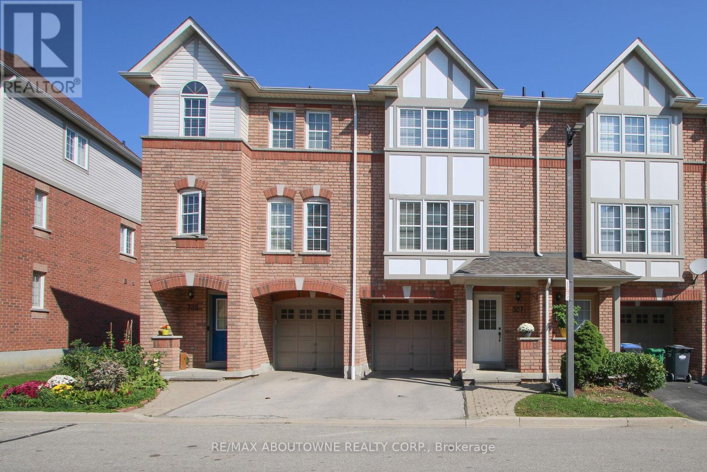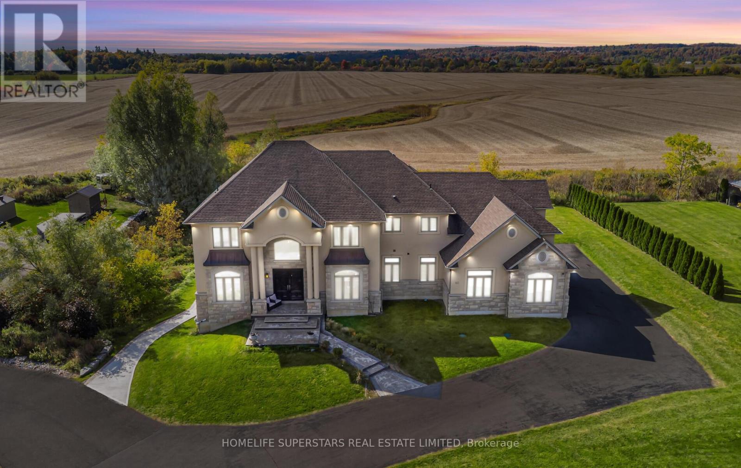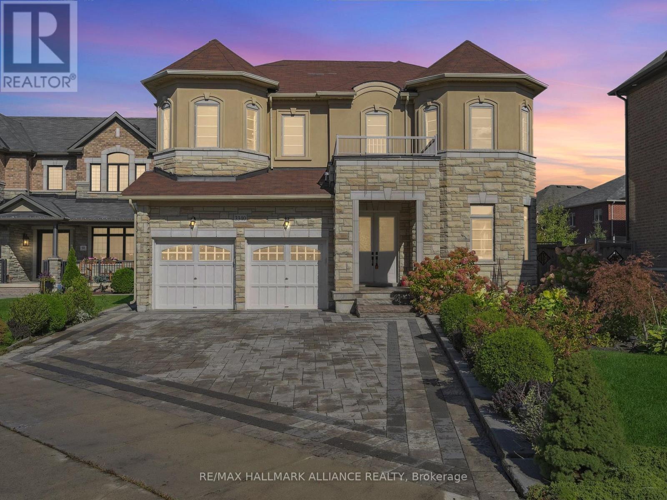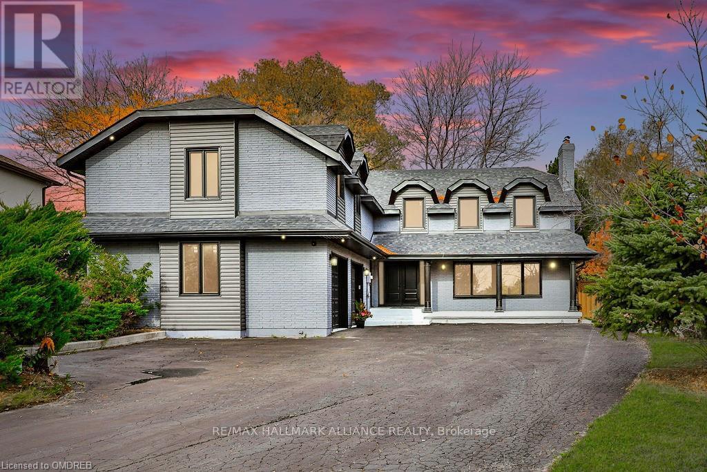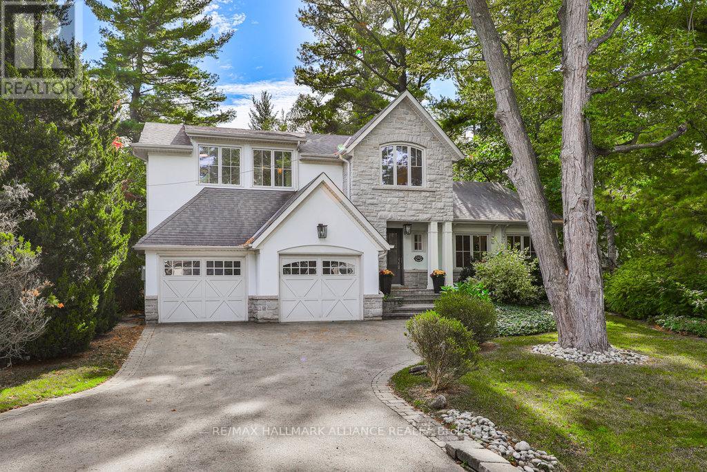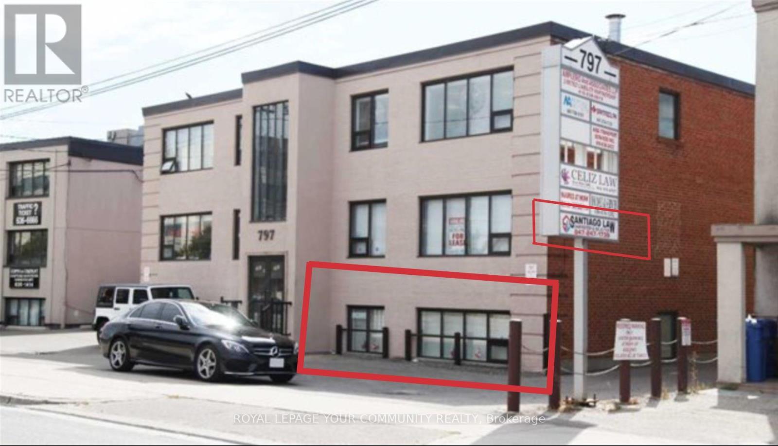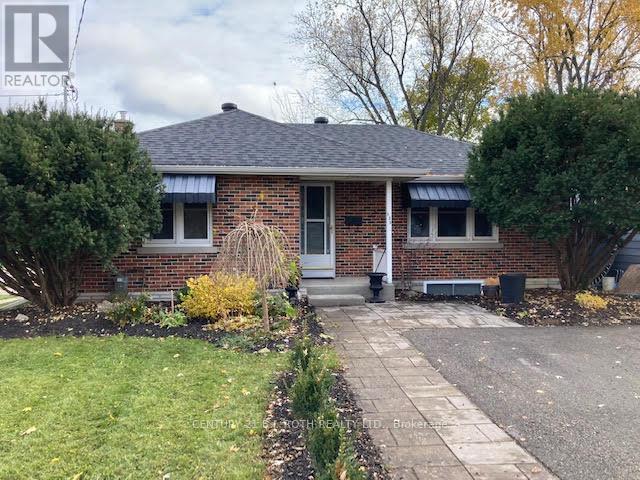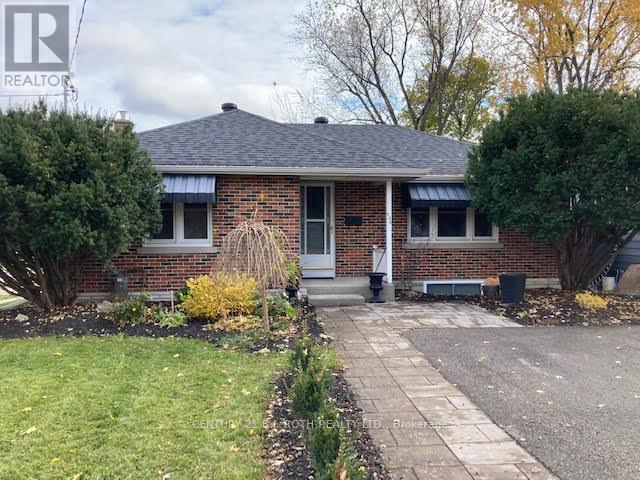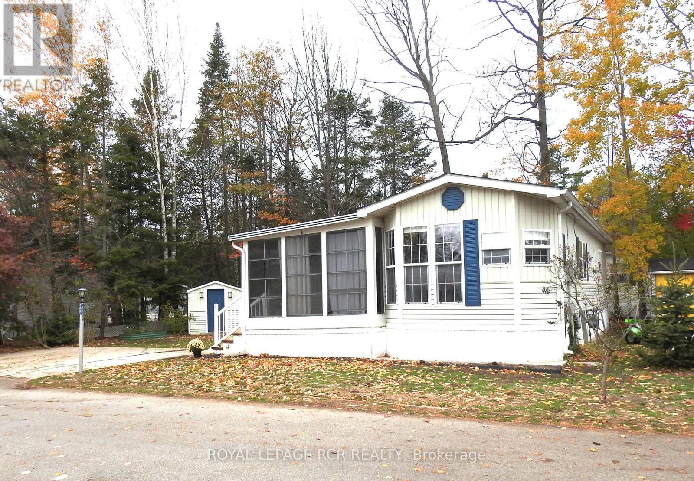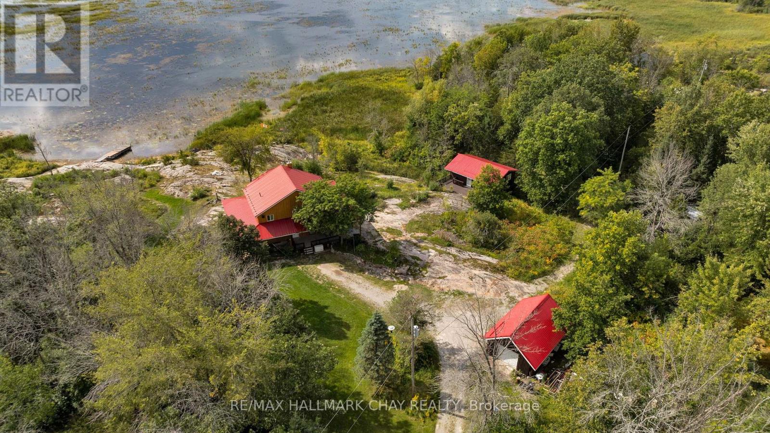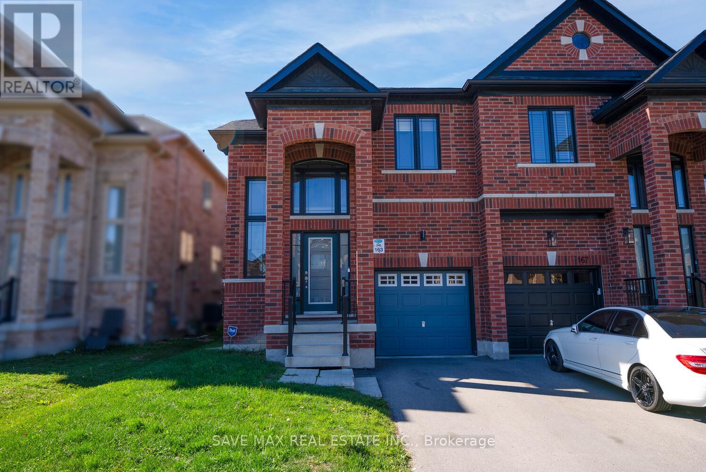327 - 3030 Breakwater Court
Mississauga, Ontario
Gorgeous 3 bedroom, 1+1 bath Townhouse with low condo fee in the heart of Mississauga. Great location in the quiet section of the complex backing onto playground! Hardwood floor throughout Living/Dining Room & all bedrooms upstairs. Spacious eat-in kitchen with ceramic floor, custom backsplash & large window. Wood staircase leads to upper level 3 good sized bedrooms & 4pc bath. Ground level features entry foyer, laundry/furnace room & walk-out to private backyard. Newer furnace/AC 2020, hardwood floors/staircase & railings 2016, roof shingles 2022. Close to schools, restaurants, shopping & parks. Easy access to public transit & major highways. (id:60365)
162 Confederation Street
Halton Hills, Ontario
***Welcome to this luxurious custom estate, offering an unparalleled blend of rural tranquility and urban convenience. Spanning an impressive 5 Bedrooms, Over 4300 Sq. ft. above grade luxury Estate Living In Georgetown's Most Prestigious Enclave Of Estates And The Picturesque Hamlet Of Glen Williams***Designer Interiors***Dream Kitchen With Hi-End Built-In Appliances, Granite Counters, Specious Break Fast Area, Ample Storage***W/I Pantry With Organizers & Counter Top ***Spacious Open Concept Family Room W Open to Above 20" Ceiling, Fireplace & Large Windows *** Main Floor Bedroom With 3Pc Ensuite*** Main Floor Laundry Room With Access To 3 Car Garage*** Primary Br W/Fireplace, Lavish 6Pc Ensuite & W/I Closet*** All other 2nd Floor Rooms Good Size With W/I Closets ***Large Theatre Room With B/I Speakers and Relaxing Furniture***Huge W/O Basement With Large Windows And Can Be Built toYour Imagination A Luxury Recreational Area or An Apartment*** In ground Automatic Sprinkler Systems. **Minutes From Brampton, Mississauga & Milton*** offering both luxury living and exceptional accessibility Close Proximity To Shopping, Trails, Go-Train, Georgetown Hospital & Mall*** (id:60365)
3340 Meadow Marsh Crescent
Oakville, Ontario
Welcome to this fully upgraded 5 bedrooms luxury family home built by renowned Greenpark Homes, situated on a rare 69 x 152 ft large premium lot with professional landscaping in the heart of prestigious Upper Oaks. Offering over 5,200 sq.ft. of luxury finished living space, this residence combines timeless design, top-quality craftsmanship, and extensive upgrades.Step inside to discover a bright, elegant interior featuring upgraded flooring throughout, designer waffle ceilings in the living and dining rooms, crown moulding on both levels, and custom panelled accent walls in the living room, office, and primary suite. The main level is enhanced with luxury chandeliers, pot lights, and a beautifully upgraded fireplace as a stunning focal point.The chef-inspired kitchen boasts an upgraded backsplash and counter top, high end appliances, premium cabinetry perfect for entertaining and everyday family life. Upstairs, youll find 5 spacious bedrooms with 3 upgraded bathrooms and refined details throughout.The fully finished lower level extends the luxury living space, featuring a home theatre, private gym, large recreation area with accent TV wal and fas fireplace, custom wet bar/kitchen, and a 3-piece bathroom ideal for modern family living.Exterior upgrades include a natural stone front porch, interlock driveway, walkway, and backyard, along with professional landscaping, gardens, and exterior pot lighting that beautifully frame this property day and night.Located close to top rated schools, parks, trails, shopping, and highways, this is a rare opportunity to own a truly turnkey luxury home in one of Oakville's sought-after neighbourhoods. Offers any time with 24 hours irrevocable. (id:60365)
2309 Dunedin Road
Oakville, Ontario
Exquisite Luxury Living in Southeast OakvilleStunning top-to-bottom renovation on a rare -acre estate lot in one of Oakvilles most prestigious neighborhoods. This 4+1 bed, 5.5 bath executive home offers nearly 5,000 sq. ft. of impeccably finished living space (3,618 sqft above grade), showcasing high-end design, superior craftsmanship, and exceptional attention to detail.Step into a grand two-storey foyer with soaring ceilings and elegant sight lines throughout the spacious principal rooms. The gourmet kitchen is equipped with premium Thermador appliances, including a 36 gas stove, and flows effortlessly into the open-concept living and family areasfeaturing a wood-burning fireplace in the dining room and electric fireplace in the family room.Upstairs, each of the four bedrooms features a private ensuite, plus a stylish second-floor laundry and bonus library/home office. The finished lower level offers a custom kitchenette/bar, 5th bedroom, designer 3-piece bath, large rec/media room, and ample storageperfect for entertaining or guest accommodations.Extensive upgrades include: new plumbing, electrical, pot lights, landscaping, deck, pool liner, exterior lighting, and fresh paint throughout. Oversized driveway with parking for 10+ vehicles.Located within top-tier school catchments: Oakville Trafalgar HS, Maple Grove PS, St. Vincent, Linbrook, SMLS.A truly turnkey luxury home offering space, style, and sophistication in an unbeatable location. (id:60365)
1310 Duncan Road
Oakville, Ontario
This spectacular residence has been completely renovated to the studs with high-end finishes and a thoughtfully reimagined floor plan, blending timeless elegance with modern functionality. Situated on a premium 75x150 south-facing rectangular premium lot, this home is just a short walk to Oakville's top-rated schools.The exterior showcases new stucco with natural stone accents, oversized windows, and stunning curb appeal. Inside, the open-concept design features a grand living/dining room with soaring 13-ft ceilings and wood-burning fireplace, seamlessly flowing into a brand-new custom kitchen and family room. The chefs kitchen offers a massive center island, custom hardwood cabinetry, top-of-the-line appliances including a Wolf stove and Fisher & Paykel fridge, and walkout to a sun-filled cedar deck. A beautiful sunroom with full HVAC brings the outdoors in, overlooking landscaped gardens, mature trees, ponds, and stone pathways. The upper level features double primary suites with spa-inspired ensuites, heated floors, and walk-in closets, providing exceptional comfort and flexibility for families. Designer details throughout include custom millwork, accent lighting, hardware, California shutters, and premium hardwood flooring. The fully finished lower level offers a nanny/in-law suite with in-floor heating, recreation space, and plenty of storage. Recent upgrades include new spray foam insulation, new electrical panel, sump pump, tankless hot water system, pot lights, built-in speakers, and luxury designer tiles in all bathrooms. This one-of-a-kind home is the perfect blend of modern luxury, refined craftsmanship, and family-friendly living, a rare offering in one of Oakville's most prestigious neighbourhoods. (id:60365)
102 - 797 Wilson Avenue
Toronto, Ontario
Maximize Your Business' Exposure @ This Unbeatable Location! **TWO MONTHS FREE + Up to one month free for set up** Just off Hwy 401 From Dufferin - Next To Tim Hortons - Between Yorkdale And Costco.. Approx. 750SF of Amazing and Clean Office Space - Comprising of Reception, 3 Independent Offices and Private Bath. Building & Parking Lot Meticulously Maintained By Landlord. Move Your Business In With Ease. This "Turn Key" Unit Also Includes Parking, Storage, Kitchen, Washroom & **Your Business' Sign Outside** (Signage on Pylon) Facing Wilson Avenue! Excellent Exposure &Great Location To Help Your Business Thrive! (id:60365)
133 Cook Street
Barrie, Ontario
Updated self-contained main level unit available in the east end of Barrie. Hardwood floors, custom kitchen with granite countertops, stainless steel appliances, and two bedrooms with a 4 piece bathroom. Private double driveway, separate entrance, and private laundry. Minutes from Lake Simcoe, Trails, lookouts, public transit, shopping, and schools. A must see. (id:60365)
2 - 133 Cook Street
Barrie, Ontario
Updated self-contained basement level unit available in the east end of Barrie. carpet free, custom kitchen with granite countertops, and two bedrooms with a 4 piece bathroom. Private driveway, separate entrance, and private laundry. Minutes from Lake Simcoe, Trails, lookouts, public transit, shopping, and schools. A must see. 1850 Plus Utilities (id:60365)
55 Topaz Street
Wasaga Beach, Ontario
Welcome to Parkbridge's Wasaga Country Life Resort. This double wide 2 bedroom 1 washroom Modular home is one of 51 Year Round places with the use of the Resorts 5 swimming pools 4 outdoor and 1 salt water indoor pool year round. There is a clubhouse "Topaz Hall" plus a Rec. centre; splash pad, mini golf, tennis, Beach etc on site. The 3 Season Sunroom entrance is 11 x 7' leads into the spacious Living Room with a Gas Fireplace and large front window. The Kitchen is full of large windows with sunlight beaming through; a Pantry, Double Sinks, Gas Stove, and plenty of Cupboards & Countertops. 2 generous sized bedrooms with the Primary featuring a semi-ensuite, laminate flooring, B/I drawers. Br. 2 with W/O to New Deck. Fees to New Buyers: $864.08 per month (Land Lease Rental $725.00 Est. Taxes $139.08) Buyer to pay their own Water & Sewage approx $30 - $90 per month billed every 3 months) Updates: Roof (2021) Furnace (2021) Fireplace (2021) A/C (2021) Eves (2021) Taps & sink WR (2021) Fridge (2023) Toilet (2024) Sunroom Floor (2024) Kit. Sink (2025) Deck (2025) (id:60365)
1866 Tay Bay Road
Severn, Ontario
Nature enthusiasts paradise! This stunning year round log home is situated on over 8 acres of land with approximately 500FT of waterfront and a spectacular view across Matchedash Bay. Offering privacy, this property also fronts onto 300 acres of Crown Land. The primary bedroom is located on the main floor and offers a walk in closet and a walkout to a covered front deck area. The kitchen comes with appliances and a walkout to side deck area. Open concept great room and dining area. Back sunroom with waterfront view. 3 additional bedrooms on upper level, great space for guests or large family. The boathouse also offers extra finished living sleeping accommodations with bathroom and kitchenette, lower level is storage. Detached oversized single garage. Full backup generator, Uv, tankless hotwater. Fishing, hunting, hiking, boating out your door. (id:60365)
163 Sutherland Avenue
Bradford West Gwillimbury, Ontario
Come check out this beautiful home built in 2020 in a prestigious community in Bradford.9 feet high ceilings and the open concept creates a spacious and inviting atmosphere. The spacious great room provides a perfect environment to host gathering with friends and family completed with pot lights and Bluetooth ceiling speakers. The windows have custom blinds. This 4-bedroom house has 2 ensuites, one of them come with a walk-in closet. This house is perfect for the whole family. The space is perfect for having an in home office. There is also potential for a future basement apartment as the house has a separate basement entrance adding more to the value of this stunning property. Large drive way and garage. Steps to community center, shops, school and park. Central vacuum, hot water tank water softener. (id:60365)
73 Kenilworth Gate
Markham, Ontario
don't miss this fabulous Home In Grand Cornell!!Former Model Home with tons of Upgrades. Great Income Source From Coach House .easily to Rent Out For $2000/m .new roof. 9ft ceiling and Hardwood Floors Throughout on Main Floor. Crown Molding In Living, Dining Area .Large Kitchen W/Granite Counter, Under Mount Lights. W/I Pantry &Large Breakfast Area. Custom Built-In Family Room. Built In Speakers Throughout House. Main Floor Office W/French Doors. California Shutters & pot Lights Throughout. Professionally Finished Bsmt W/1 Bdrm, Close To Top Ranked Bill Hogarth Secondary School. 15 Mins Drive To York University Markham Campus, Hospital, Shopping Mall, Parks ... (id:60365)

