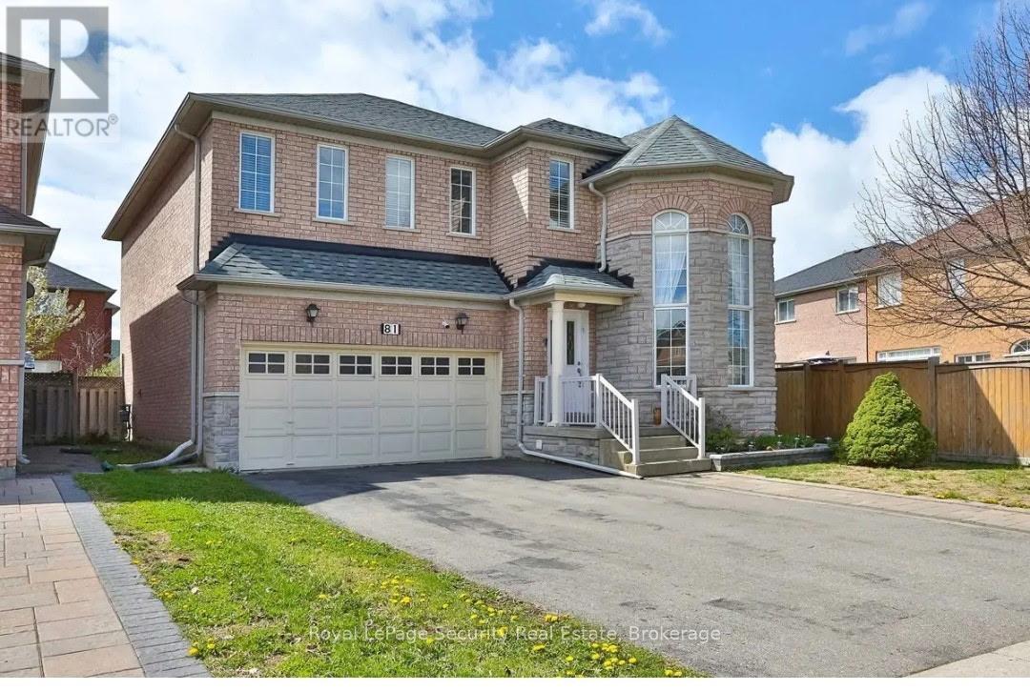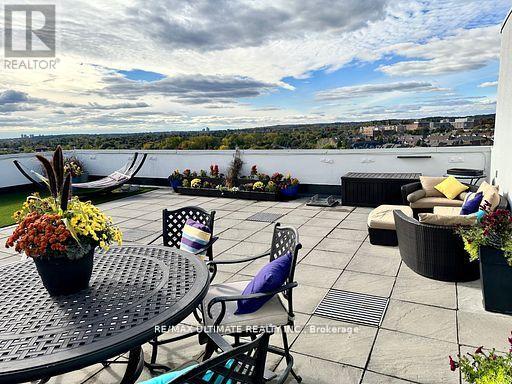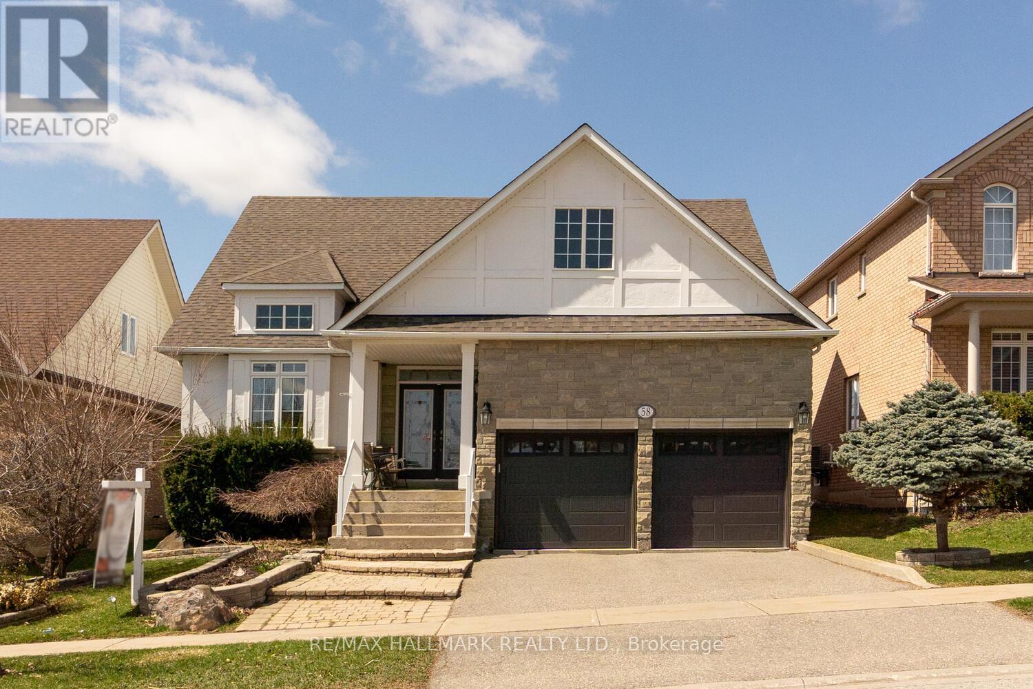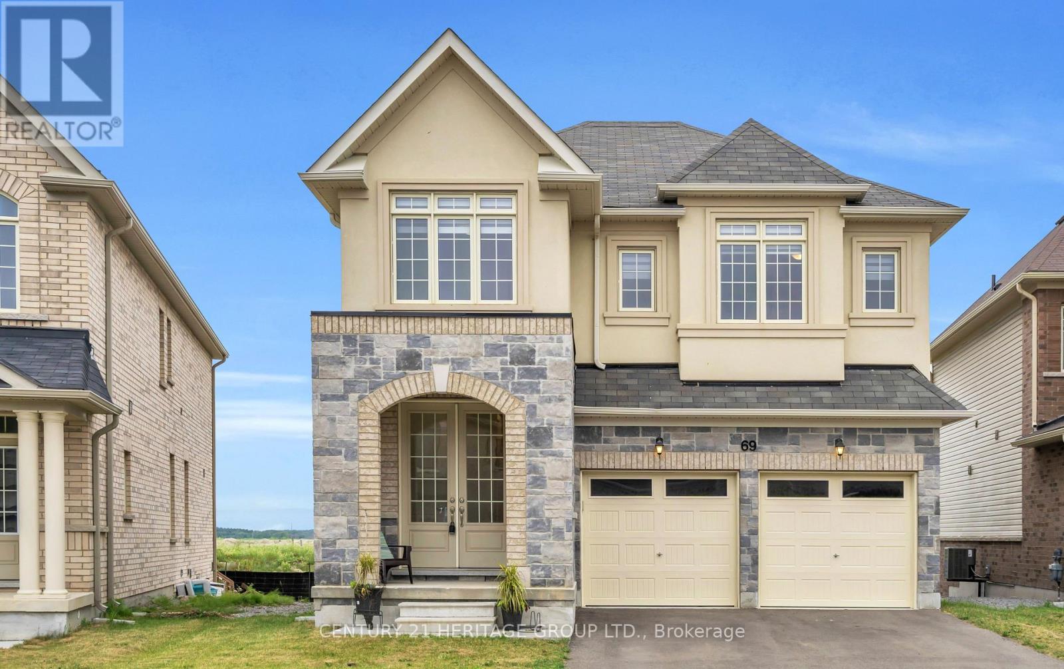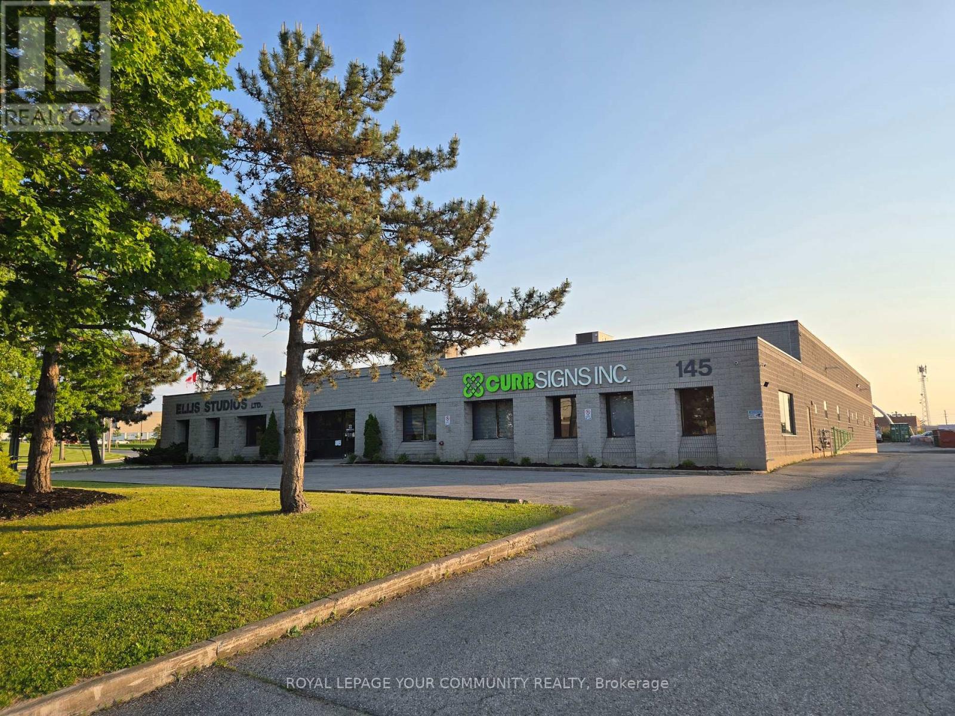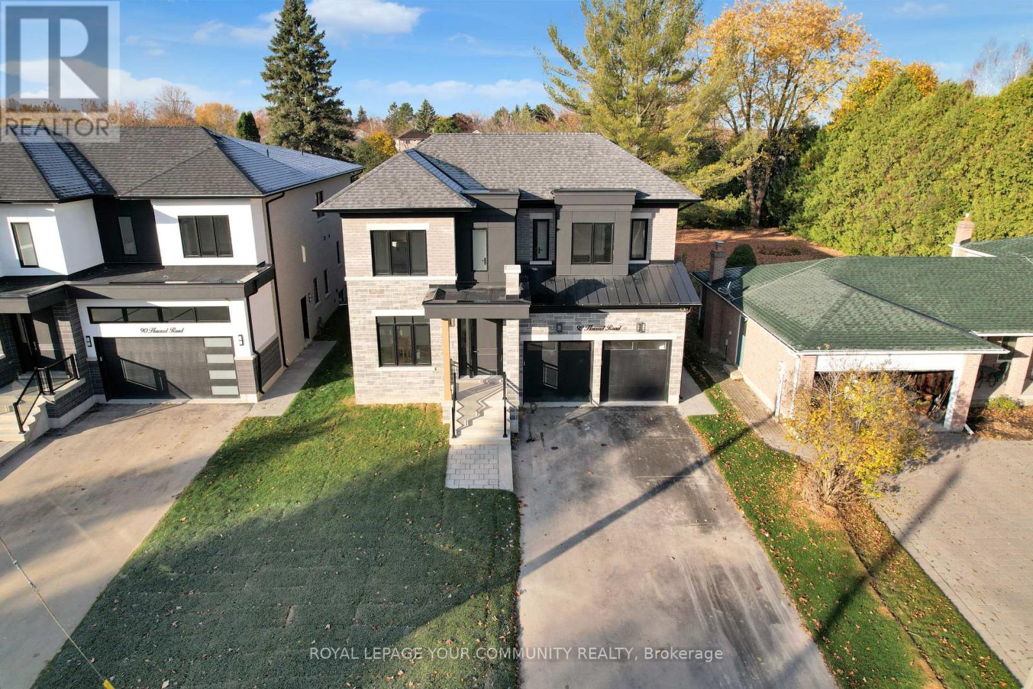81 Ten Oaks Boulevard
Vaughan, Ontario
Welcome to 81 Ten Oaks Blvd A Beautifully Maintained 4-Bedroom Home on a Premium Pie-Shaped Lot Located in one of the area's most desirable neighborhoods, this meticulously cared-for home offers comfort, functionality, and quality upgrades throughout. Set on a rare, premium pie-shaped lot, the property features striking stone exterior accents and an extra-wide driveway with parking for up to six vehicles. Inside, the bright and spacious layout is designed for everyday living and entertaining. The living room boasts soaring 20-foot cathedral ceilings and a charming bay window that floods the space with natural light. The formal dining room provides a perfect setting for special occasions, while the open-concept family room with a cozy gas fireplace offers a warm and inviting atmosphere. The adjacent eat-in kitchen features granite countertops and a walk-out to the backyard ideal for enjoying indoor-outdoor living. Upstairs, you'll find four generously sized bedrooms with ample closet space, all connected by an extra-wide hallway that adds to the open feel of the second floor. The eye-catching wrought iron staircase and hardwood floors throughout the upper level add a touch of refinement. A full-sized, unfinished basement offers endless potential to create additional living space to suit your needs. The fully fenced backyard is a peaceful retreat with mature fruit trees and plenty of room for outdoor enjoyment, play, or gardening. Perfectly positioned near top-rated schools, parks, the GO Train, and major highways (400, 407,and Hwy 7), this move-in ready home combines everyday convenience with thoughtful finishes and spacious living. (id:60365)
Ph15 - 40 Harding Boulevard W
Richmond Hill, Ontario
Stunningly Bright Luxury Penthouse Condo At Dynasty II. Renovated Professionally With Brand New Hardwood Floors And Tasteful Finishes, 1 Plus Den Open Layout (Can Be Converted back to 2nd Bedroom), Solarium Style Skylight Windows Bring in Incredible Natural Light. Spa Like Ensuite Bath. Huge Spectacular Terrace With Unobstructed Panoramic South-West CN Tower View 1200+ Square ft of Outdoor Space!. Enjoy Open Concept, High-End Kitchen Granite Counters and Limestone Tile Backsplash, Safe and Quiet, Security Gated Complex. Tandem Underground Parking For 2 Full Size Cars. Fantastic Amenities and Parklike Outdoor Space to Enjoy. Prestigious Richmond Hill Location Close to highways Shopping, Restaurants and Great Schools. Exact Square Footage to be Verified by the Buyer. (id:60365)
510 - 60 Honeycrisp Crescent
Vaughan, Ontario
10ft ceiling 1+1 Bedroom Condo By Menkes.Den Is Perfect For a Home Office or a second Bedroom. Located In The Heart Of A New Master Planner Community By Menkes. Steps From Vaughan Metropolitan Centre Ttc Subway, Viva, Yrt & Go Transit Hub. Easy Access To Hwy 7/400/407, Ymca, York University, Seneca College, Banks, Ikea, Restaurants, Retail And More! (id:60365)
47 Ferris Lane
New Tecumseth, Ontario
Located just minutes from all major amenities and walking distance to the school and parks, this home truly is one of a kind! Make the backyard your own private oasis, with NO neighbours behind you! This home boasts gorgeous blonde hardwood flooring throughout the entire house! The Large Kitchen features, Stainless Steel Appliances, Under Cabinet Lighting, Large Centre Island and a Breakfast Area that allows you to walk right out to the backyard. The large primary bedroom features a Walk-In Closet and 4 Piece Ensuite. The basement is unfinished and awaiting your personal touches! Don't miss out on this one! (id:60365)
58 Shadow Falls Drive
Richmond Hill, Ontario
INCOME GENERATING BASEMENT - This Magnificent, Once-In-A-Lifetime Bungaloft Is Beautifully Set On An Exquisite Ravine Lot Among Treasured Natural Landscape With Unrivalled Private Vistas & Stunning Idyllic Views Over The Ravine In Beautiful Neighborhood W/Nature Trails. Undeniable Timelessness And Boundless Sophistication Envelope The Entire Property. Indoor-Outdoor Beauty Blends Harmoniously. Impeccable Clean Lines Define The Architectural Artistry Seen Throughout. Fabulous School Area, Close To Shops, Community Centre, Lake, Park, Golf Club. A Fully Finished Basement Apartment, Large Recreation Room, Full Kitchen, Three Additional Bedrooms, And Two Washrooms. This Space Is A Perfect Rental Property. With Many Upscale Finishes In A Great Location And Close To Major Amenities, Your Family Will Surely Love Living In This Home! (id:60365)
69 Strathgreen Lane
Georgina, Ontario
Executive Living in Highly Sought-After South Keswick! Welcome to 69 Strathgreen Lane, a Bright & Spacious 4+1 Bedroom, 4-Bathroom Detached Home Offering the Perfect Blend of Functionality, Comfort, and Style Just Steps from Lake Simcoe! With Nearly 2,700 Sqft of Finished Living Space, This Home Is Ideal for Large or Growing Families. Step Inside to an Open-Concept Layout with 9-Foot Ceilings, Hardwood Floors on the Main Level, and Large Windows That Flood the Home with Natural Light. The Family Room Features a Cozy Gas Fireplace, Perfect for Entertaining or Unwinding. The Chef-Inspired Kitchen Boasts Quartz Countertops, Smart Stainless Steel Appliances, a Breakfast Area, and Direct Walk-Out to the Backyard. Upstairs, Every Bedroom Offers Ensuite or Semi-Ensuite Access. The Primary Suite Showcases His & Hers Walk-In Closets and a 5-Piece Spa-Like Ensuite. *Upgrades & Features Include*: *Zebra Blinds*, *Reverse Osmosis Water System at Kitchen Sink*, *Wifi-Enabled Garage Doors*, *Smart Thermostat*, *Front Load Washer & Dryer*, *Water Softener System*, and *Direct Garage Access*. Room to Park 4 Vehicles (2 in Garage, 2 in Driveway). Located in South Keswick Near Parks, Schools, Trails, Shops, GO Transit, Lake Simcoe & Hwy 404. A Rare Opportunity to Own in One of the Areas Most Convenient & Scenic Communities! This Is the One You've Been Waiting For! Be Sure to View the Full Feature List & Virtual Tour A Must-See! (id:60365)
604 - 520 Steeles Avenue
Vaughan, Ontario
Welcome to your new home in Thornhill! Bright and Spacious corner unit in prime location offers an abundance of natural light, creating a bright and airy living space you'll love coming home to. This 2 bedroom, 2 WR condo offers a functional layout, walkout to terrace from the primary bedroom that features a walk-in closet and ensuite washroom.Featuring a modern kitchen with granite countertops, stylish backsplash and stainless steel appliances, this condo is perfect for cooking and entertaining. Open concept layout, with walkout to balcony is ideal for relaxing or hosting guests. Additionally it comes with one parking and a locker! Enjoy access to luxurious building amenities, including a gym, elegant party room, and quiet library space for work or leisure. Located in a pet-friendly building, this condo is perfect for professionals, couples and downsizers seeking comfort, style and convenience in a sought-after neighborhood bustling with grocery stores, restaurants and public transit options. Close to Schools, parks, Centrepoint Mall, and Major Highways. (id:60365)
19 Indigo Street
Richmond Hill, Ontario
Absolutely Stunning Fully Renovated Home in Prime Bayview & Major Mac Location. Fall in Love The Moment You Walk In With Eng. Hardwood Floors Throughout Feat. 3+1 Bedrooms, 4 Baths with Modern Design Accents. Enjoy Luxury Living with tons of upgrades such as New Kitchen with Walk-in Pantry, Quartz Counters & Backsplash, New Appliances, 4 New Washrooms and Renovated Basement with Additional Bedroom, Rec Room and Laundry Room. Walking distance to High Ranking Bayview H.S & Richmond Rose P.S Zone, Fully Concrete Low Maintenance Backyard, No Sidewalks, 404, & All Amenities. (id:60365)
706 - 18 Uptown Drive
Markham, Ontario
Excellent Location At Hwy7 & Warden Ave* Uptown Markham* River Walk East Residence, Bright Unit With Upgraded Appliances At Uptown Markham. Large Balcony with Courtyard View, Bright & Good layout, 9Ft Ceiling, Granite Countertop, Stainless Steel Appliances, Close To Hwy, Shops, Go Transit Station And Many More. Spectacular Building Facilities. One Parking & Locker Included. (id:60365)
145 Engelhard Drive
Aurora, Ontario
This exceptional industrial property in Aurora's Industrial Business Park presents a rare opportunity for businesses seeking a significant freestanding building with ample land and versatile capabilities. Key Features - Size & Land: A spacious 24,000+ square feet industrial building situated on a generous 1.83-acre lot, providing substantial operational space and potential for future expansion. - Shipping & Loading: Excellent logistical capabilities are ensured by three truck-level doors specifically designed to accommodate 53-foot trailers, plus an additional oversized drive-in door for diverse loading needs. - Outside Storage: The property benefits from permitted outside storage, offering valuable additional space for materials, equipment, or vehicles. (check zoning guidelines for rules and restriction) - E1 Zoning: The E1 zoning designation allows for a wide array of uses, making the building and property highly adaptable for various industrial operations. - Manufacturing Ideal: Perfectly suited for any manufacturing use, the property provides the necessary infrastructure and space for production, assembly, and related activities. - Expansion Potential: The site offers the opportunity for expansion, allowing businesses to grow and adapt their facilities as their needs evolve. This property is a prime choice for manufacturers and other industrial businesses looking for a well-equipped, adaptable, and strategically located facility in Aurora. (id:60365)
Bsmt - 71 Primeau Drive
Aurora, Ontario
Very bright and spacious 1-bedroom, 1-bath basement unit with ensuite laundry and a full kitchen in the sought-after neighbourhood of Bayview-Wellington, Aurora! Walk out to a beautifully landscaped and fully fenced backyard, ideal for entertaining. Professionally built summer house in the backyard, California shutters, wainscoting, cornice mouldings, marble bathroom, counter, and floors. New energy-efficient windows, new roof, and pot lights. Next to parks, schools, and highways. (id:60365)
92 Howard Road
Newmarket, Ontario
***Welcome to 92 Howard Rd, Newmarket*** Stunning new 2 -storey home with finished basement, separate walk up to yard on a 50X198 Foot lot. Open concept kitchen area, with Island, Island sink, double sink, undermount and cabinet lighting, stainless steel appliances, Quarts counters and back splash, walk-in pantry with built in shelves and cabinets, Living room with gas fireplace, Dining room, Formal Den, premium doors, trim, crown moldings, pot lights, engineered hardwood floor throughout. Primary bedroom oasis featuring coffered ceilings, pot lights, walk in closet, double closet, 5 piece ensuite w/ double sinks, soaker tub, shower, water closet. 4 additional bedrooms each with private walk-in closets and private ensuite bathrooms. Garage access to Mudroom with pet wash station, walk-in closet, separate laundry with quartz counters, plus garage access to finished basement in-law ready, including kitchen, 4 piece bath, walk-up to rear yard, cold cellar, dry storage area, bedroom, mechanical room and storage room. Minutes to transit, shops, parks, regional hospital, Upper Canada Mall, Hwy 404 and so much more. Property taxes to be assessed. Link to Virtual Tour, floor plans attached. A must see! **EXTRAS** Air/ventilation systems, alarm/surveillance system ready, garage door opener, built-in closet organizers, rough in for E/V charger, central air conditioning and more. Too many extras to mention. See virtual tour and floor plans. (id:60365)

