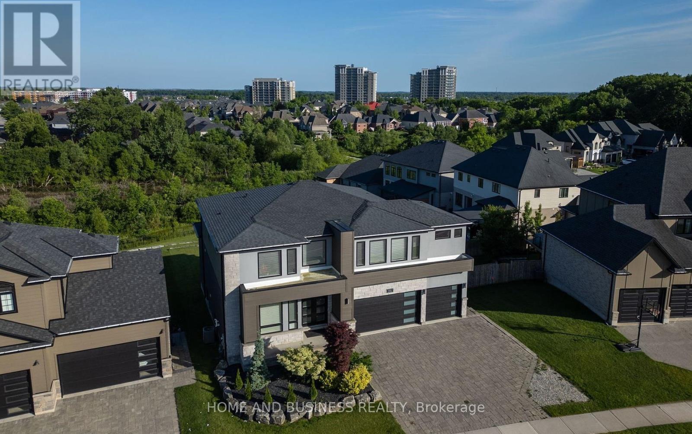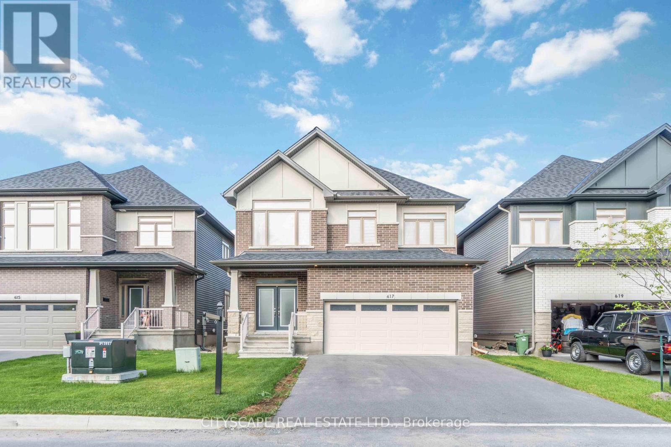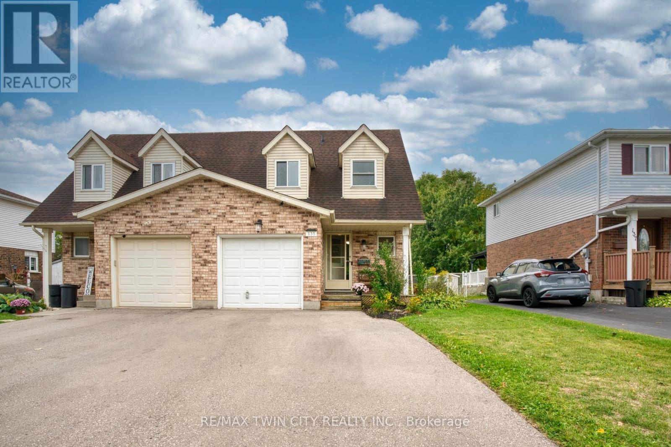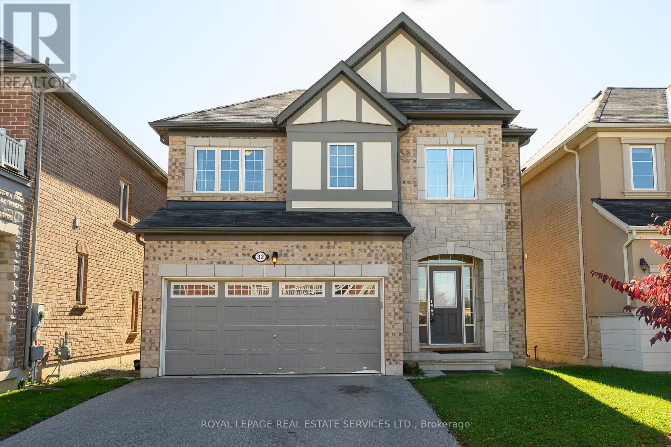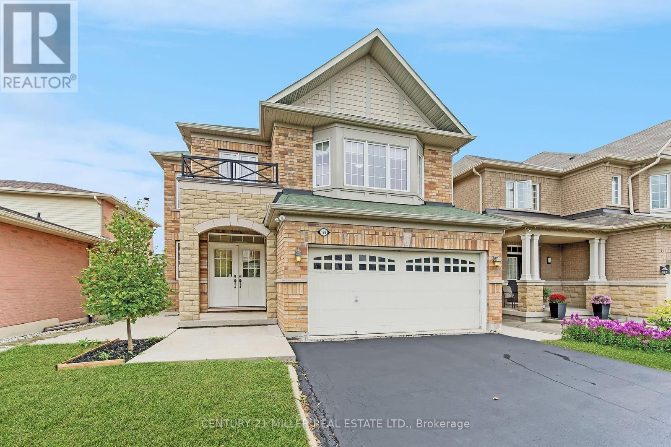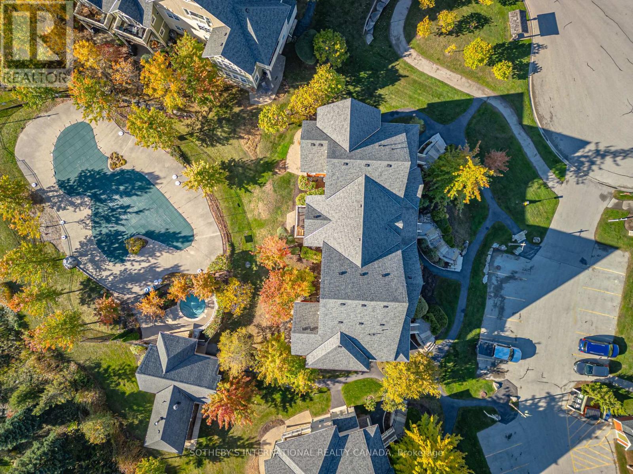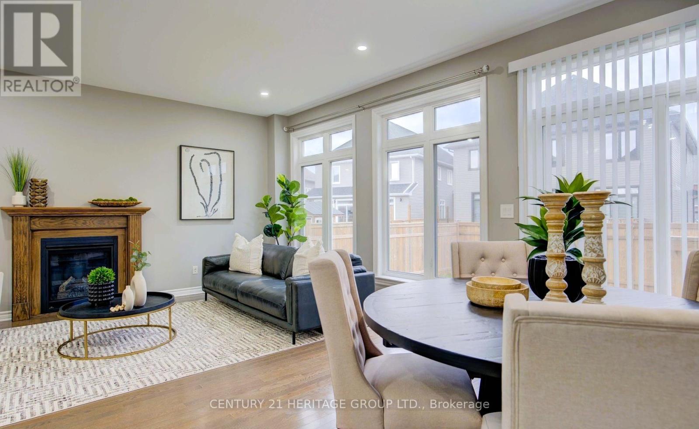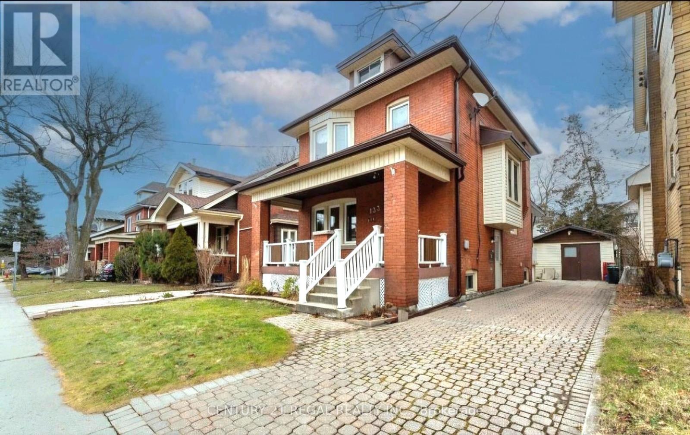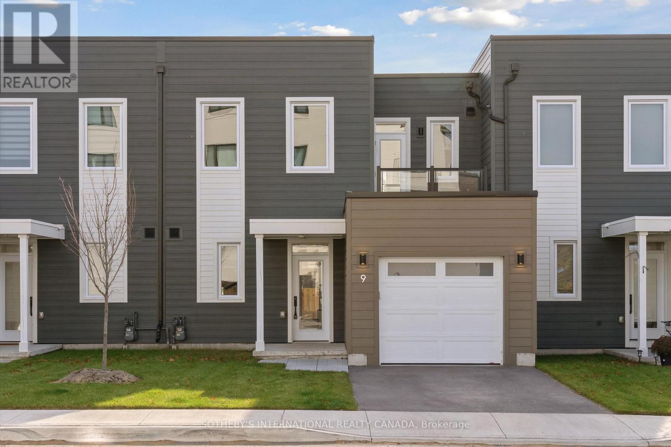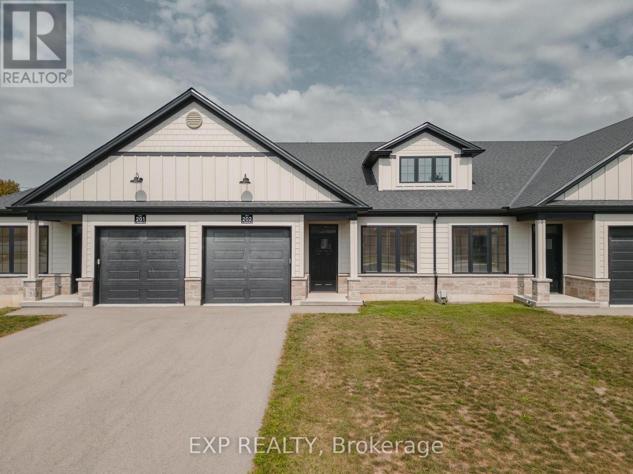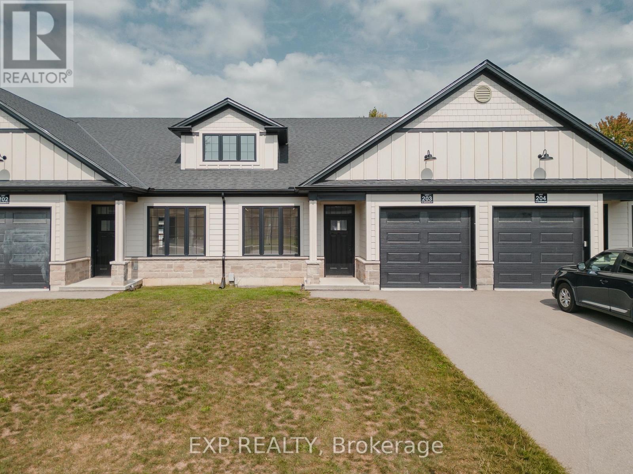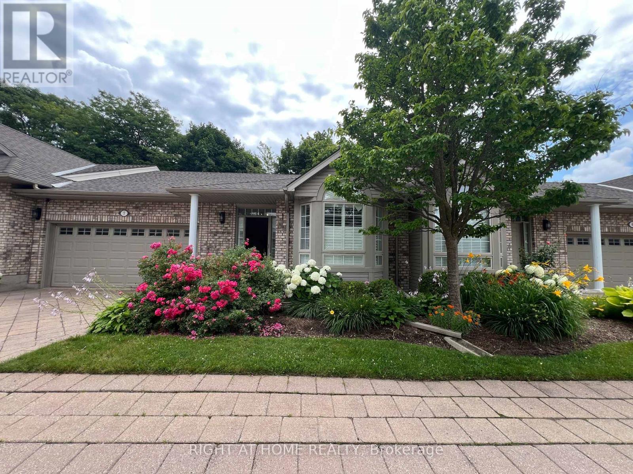1010 Longworth Road
London South, Ontario
Custom-designed home offering over 5500 sq.ft of living space Situated on a 13,982 sq. ft STUNNING RAVINE WALK-OUT Massive LOT! This property is truly one of a kind. Featuring top-of-the-line appliances valued at $50,000+, custom window treatments, and attention to detail in every room. The main floor boasts 10 ft ceilings, the upper level 9 ft ceilings, and 8 ft doors throughout. Rich hardwood floors, extensive built-in cabinetry, and a dream kitchen with butlers pantry and walk-in pantry complete the luxurious interior.The upper level offers 4 spacious bedrooms and 3 bathrooms, including a grand primary retreat. The lower level showcases a walkout basement with wet bar, 2 additional bedrooms, and a large recreation room.Over $150,000 invested in the backyard, featuring a massive custom deck, tiered stone landscaping, built-in fire pit, and sprinkler system an entertainers dream and perfect for family living.Additional highlights include a formal dining room, main floor den with treed views, a dream laundry room with extensive cabinetry, triple-car garage, and a driveway accommodating 4 cars wide. 35-year shingles for long-term peace of mind.This home radiates quality and craftsmanship throughout. (id:60365)
617 Kenabeek Terrace
Ottawa, Ontario
MARKETING INCENTIVE FOR CLIENTS: $4,000.00 PAID DIRECTLY TO THE BUYER TO USE TWORDS ANY UPGRADES THEY WANT. Welcome to Riverside South! Brand new 4 bdrm + loft with double car garage, has gleaming hardwood throughout & a private main floor office allowing the comfort of working from home. Double-sided gas fireplace between great room & dining room offers beautiful ambiance while entertaining or cozy nights with the family. Spacious kitchen w/large window & patio door for natural light. Quartz countertops, large kitchen island c/w breakfast bar, upgraded cabinets, & stainless canopy hood fan are all featured in this home. Upstairs, 4 bedrooms + a loft for added space for the family. Primary bedroom is complimented by a large ensuite c/w stand-alone tub, ceramic/glass shower, & double sink vanity. A shared second ensuite between bedrooms 2 & 3 plus a main bathroom off the hallway. Large finished basement area w/space for game tables, play area & gathering with family and friends. Central air has been added for comfort in the summer months. Carpet Wall To Wall. Smart cameras. With DVR and monitoring screen including Logitech doorbell Home alarm system included (id:60365)
135 Eastforest Trail
Kitchener, Ontario
Offers any time! Opportunity is knocking-don't miss it Step into the housing market with this fantastic, move-in ready 3-bedroom, 3-bathroom, carpet-free, semi-detached home in a highly desirable, family-friendly neighbourhood! Perfectly positioned right across from a children's park and backing onto a serene forested greenbelt, this home offers the best of both worlds - community and privacy. Inside, you'll find a bright eat-in kitchen with a walkout to a large, fenced backyard featuring a deck and covered gazebo - ideal for family gatherings and summer BBQ's. Three spacious bedrooms and three bathrooms mean plenty of room to grow, while the single-car garage and double-wide driveway provide ample parking and storage. Imagine daily walks, kids playing just across the street, and peaceful evenings in your own private backyard oasis. Plus, you're just minutes away from shopping, schools, restaurants, and public transit! Don't wait this Cape Cod charmer is ready for you to call home! (id:60365)
32 Celano Drive
Hamilton, Ontario
Well maintained 3 bedroom, 2.5 bath DETACHED home with additional 2nd floor loft just under 2000 sq.ft available for lease. This beautiful home is located in a family friendly neighborhood and backs on to Cranberry Hill park. Nine foot ceiling throughout main floor and hardwood flooring. Large gourmet style kitchen with large island and an abundance of cabinets. Upstairs, master large master bedroom with walk-in closet, 2 additional good sized bedrooms. 2nd floor laundry for convenience. Lots of space for storage in unfinished basement. Sit on the finished private deck overlooking the backyard. Minutes from amenities, GO station and Burlington downtown. (id:60365)
126 Merrilee Crescent
Hamilton, Ontario
Welcome to this warm and inviting 2-storey detached home, perfectly located in Hamiltons desirable Crerar neighbourhood, just minutes from Limeridge Mall, major highways, schools, and parks.Freshly painted throughout plus new toilets, counter top refresh and other recent renovations! Ideal for families and professionals alike, this well-maintained property offers comfort, functionality, and a fantastic layout.Inside, youll find a bright and spacious main floor featuring a welcoming living room complete with a cozy fireplace and modern pot lights, a kitchen with ample cabinetry, and a convenient powder room. Enjoy the ease of inside entry from the double garage, plus a total of four-car parking with the private double driveway. Upstairs, the generous primary bedroom includes a 3-piece ensuite and plenty of closet space. Two additional bedrooms offer great flexibility for family, guests, or a home office, and share a well-appointed 4-piece bathroom. Laundry is thoughtfully located on the second floor for added convenience. Step outside to a large backyard with a concrete patio, ideal for entertaining, relaxing, or letting kids play. Additional features include upstairs laundry, ample storage throughout, and excellent curb appeal.Set in a friendly, established community with easy access to the LINC, public transit, and Hamiltons top healthcare centres, including Juravinski, St. Josephs, Hamilton General, and McMaster Childrens Hospital, this home truly has it all. Dont miss your chance to own this lovely home in one of Hamiltons most convenient and family-friendly areas! (id:60365)
120 - 125 Fairway Court
Blue Mountains, Ontario
Escape to the heart of Blue Mountain with this beautifully appointed 2-bedroom, 2-bathroom condo in the exclusive Rivergrass community generating over $60k in gross rental income. Well established on the Blue Mountain Resorts' short-term rental program, this pool view unit provides the ideal balance of investment potential and personal enjoyment. Step into an inviting open-concept living space featuring a cozy fireplace, perfect for après-ski relaxation. The well-designed kitchen comes fully equipped, flowing seamlessly into the dining and living areas, making entertaining effortless. Both bedrooms offer spacious comfort, with the primary suite boasting a private ensuite. Enjoy spectacular views of the mountain or golf course from your private patio, and take advantage of the resort's world-class amenities, from pools and hot tubs to golf and skiing. Plus, with shuttle service to the Blue Mountain Village, you're just moments away from skiing, boutique shopping, fine dining, and year-round entertainment. Whether you're looking for a personal retreat or a savvy investment, or a bit of both, this unit is your key to Blue Mountain living. Don't miss this opportunity to own a piece of Blue Mountain! (id:60365)
872 Stonewalk Drive
Kingston, Ontario
A quality home located at 872 Stonewalk Drive in Kingstons east end for lease! This stunning family home is perfect for those seeking comfort, convenience, and style, and is just a 13-minute drive to Queen's University.The property is conveniently located close to schools, daycare, transit, grocery stores, pharmacies, pet supplies, restaurants, and coffee shops. It is ideal for working professionals looking for a safe, family-friendly neighborhood with easy access to Highway 401. Built in 2018, this home offers 4 bedrooms, 4 bathrooms, and an upper-level laundry room complete with counter space, cabinetry, and a sink. The primary bedroom features two double wide closets plus a walk-in, a spa-like ensuite with soaker tub, and abundant natural light from the picture window in both the bedroom and above the soaker tub in the ensuite. The remaining 3 bedrooms each have their own closets and share a spacious 4-piece bathroom on the upper level.The main floor boasts a bright, open-concept eat-in kitchen with ample storage and a pantry. The living and dining areas share a fireplace and offer direct access to a newly fenced yard, with a full wall of windows bringing in natural light even on overcast days. Additional features include a 2-piece bath, mudroom, and garage access. A finished basement with a 4-piece bathroom and storage room adds even more opportunity for everyone to have their own space, suitable for a rec space, additional bedroom, or home gym.Don't miss out on this gorgeous home in an amazing location! it won't last long! Thank you for your interest. Looking forward to hearing from you soon. (id:60365)
Upper - 133 Eastbourne Avenue
Hamilton, Ontario
All Inclusive Rental at 133 Eastbourne Avenue! Pride of ownership is evident in this beautiful 2nd and 3rd level apartment in this century home. Located in the heart of Hamilton's prestigious St. Clair Neighbourhood. Maintained from top to bottom. Beautiful original character from wood trim, baseboards and wood Staircase. Apartment has 2 means of egress for added safety including a rear metal fire escape. Kitchen with wood cabinets, stove, fridge. Dishwasher. Double Bowl stainless steel sink,, backsplash and ample storage. Walkout to roof deck from kitchen is perfect for lounging and relaxing. 4pc Bathroom with tile floor, Tub/Shower combo and vanity with cultured marble top. 1st Bedroom on 2nd floor with a closet and large window. large Primary bedroom on 3rd floor. Den can be used as walk-in closet, storage, office or baby/small child's room. Separate electrical panel in bedroom for added convenience. Shared coin laundry in basement. (id:60365)
9 - 19 West Street N
Kawartha Lakes, Ontario
Welcome to Fenelon Lakes Club, where maintenance-free living meets luxurious comfort.Step inside this bright and airy 1500+ sq ft haven, boasting a thoughtfully designed layout perfect for relaxation and entertaining. The stylish kitchen, featuring quartz countertops, stainless steel appliances (including a gas range!), and a peninsula breakfast bar with seating for three. The adjacent dining area flows seamlessly into a spacious living room, highlighted by a dramatic two-story ceiling and gas fireplace. Enjoy the convenience of the primary bedroom on the main floor, complete with a 4-piece ensuite bath and ample closet space. Main floor laundry, a 2 piece bathroom and direct access to the garage complete the main level.A gorgeous staircase takes you to the second floor where there two additional bedrooms, a versatile den/office space, a 4-piece bathroom with tub, and an enormous walk-in closet for additional storage. There is a 2nd floor balcony, perfect for relaxing with water views in the distance. Off the living room is a walk out to your private patio, perfect for relaxing with enough space to create a potted garden. Forget about lawn care and snow removal! All of this is taken care of for you so you can spend more time enjoying the things you love. Exclusive amenities include a clubhouse, gym, outdoor pool, tennis/pickleball courts, and private dock area for residents with planned finger docks for daytime use. Discover the charming town of Fenelon Falls. Just a short stroll from the Fenelon Lakes Club, you'll find unique shops, delightful dining, and rejuvenating wellness experiences. Conveniently located 20 minutes from Lindsay and Bobcaygeon, and only 90 minutes from the GTA. Seeking financing? Take advantage of a 1.99% 2-year mortgage through RBC which is approximately 2.5% lower than posted rates. Don't miss this opportunity! (id:60365)
202 - 12 Washington Street
Norwich, Ontario
Welcome to the Willows at Norwich! Discover 12 Washington Street, Unit #202a stylish 2-bedroom, 1-bathroom bungalow townhouse tucked away on a quiet cul-de-sac in the charming town of Norwich. Just 20 minutes to Woodstock and 30 minutes to London, this home combines small-town tranquility with easy access to city amenities. Step inside to soaring 9-foot ceilings and a spacious foyer with convenient garage access. The front bedroom offers flexibility as a guest room, home office, or nursery. An open-concept design highlights the modern kitchen with quartz countertops, custom cabinetry, stainless steel appliances, and a central island ideal for casual gatherings. The light-filled living area flows seamlessly to a private deckperfect for relaxing evenings outdoors. The primary bedroom features a large bright window, dual closets, and a 4-piece cheater ensuite. A basement rough-in for an additional bathroom provides excellent potential for future living space. Close to Norwichs parks, schools, and everyday conveniences, this Willows at Norwich home is the perfect blend of comfort, style, and location. (id:60365)
203 - 12 Washington Street
Norwich, Ontario
Welcome to 12 Washington Street Unit #203 in Norwich a refined bungalow-style townhouse where modern design meets small-town charm. This elegant 2-bed, 1-bath residence is quietly tucked away on a cul-de-sac, offering both privacy and sophistication just 20 minutes from Woodstock and 30 minutes to London. Step inside to soaring 9-ft ceilings, a spacious foyer with direct garage access, and a versatile front bedroom perfect for a guest suite, office, or nursery. The open-concept living space showcases a gourmet kitchen with quartz countertops, custom cabinetry, stainless steel appliances, and a central island, flowing seamlessly into a light-filled living area. From here, walk out to your private deck an ideal retreat for relaxing evenings or weekend entertaining. The primary suite is complete with dual closets, a large window, and a spa-inspired 4-piece cheater ensuite. The lower level offers a bath rough-in and unlimited potential to design additional living space to your taste. Perfectly positioned near Norwichs finest amenities, schools, and parks, this residence blends comfort, convenience, and timeless style. An exceptional opportunity to own a luxury bungalow townhouse in one of Oxford Countys most desirable communities (id:60365)
7 - 1574 Richmond Street
London North, Ontario
**Don't Miss Executive 2 BR, 3 WR Bungalow Townhouse In An Exclusive, Quiet Neighborhood****Cozy executive row townhouse, single family bungalow in North London in a very desired community. Walking distance to London Health Science Centre, Western University, Masonville Mall, Library and other shopping and amenities. Main floor is spacious open concept, with bright formal living and dining area with 9 ft ceilings, hardwood floors, opens to a large private deck backing on to trees, and is perfect for entertaining. The kitchen has a serving window, equipped with all stainless-steel appliances and a breakfast bar. The master bedroom has a large walk-in closet and a 5-pc double vanity ensuite. The second bedroom on the main floor also has a large closet. The finished basement / lower level is a perfect in-laws suite with a large living area, two rooms with closets, kitchenette, and a 3-pc washroom. The basement has utility and cold rooms besides a large laundry area with rough-in for washer & dryer. (id:60365)

