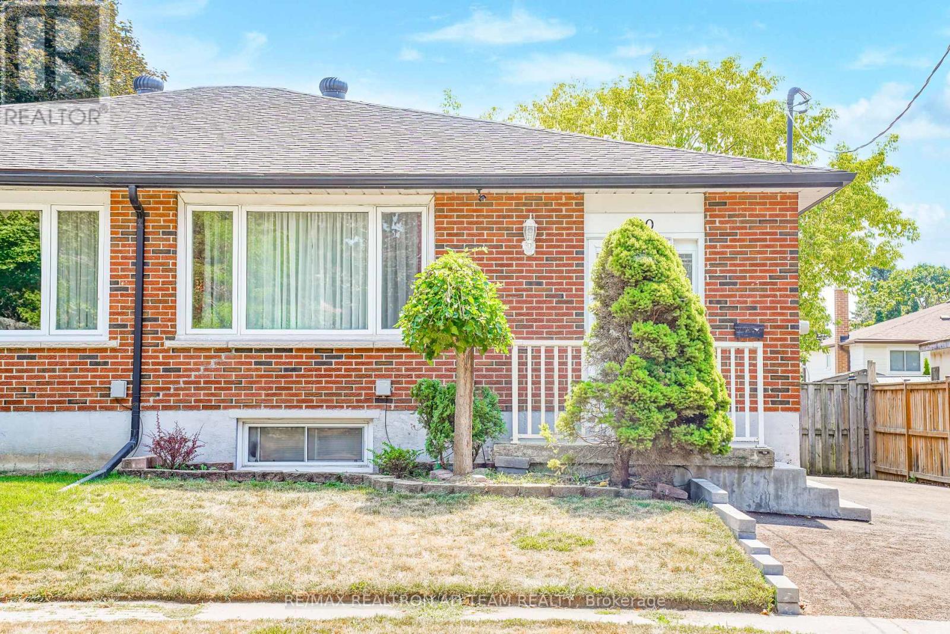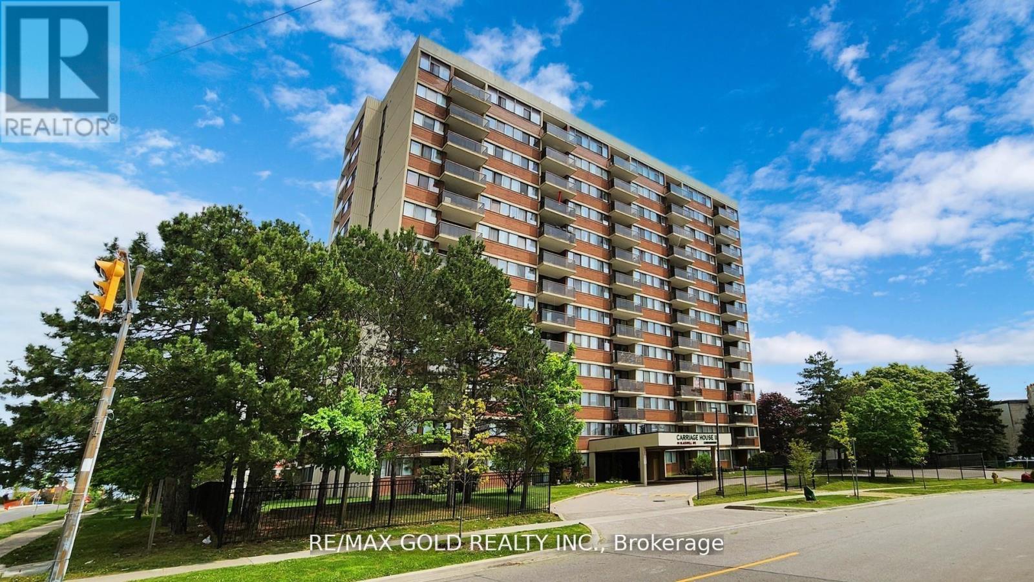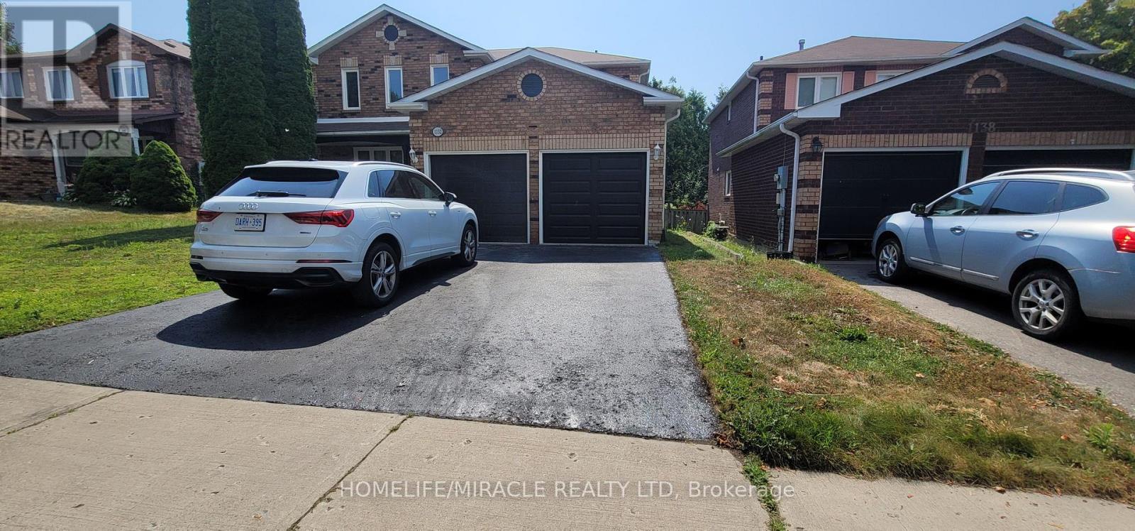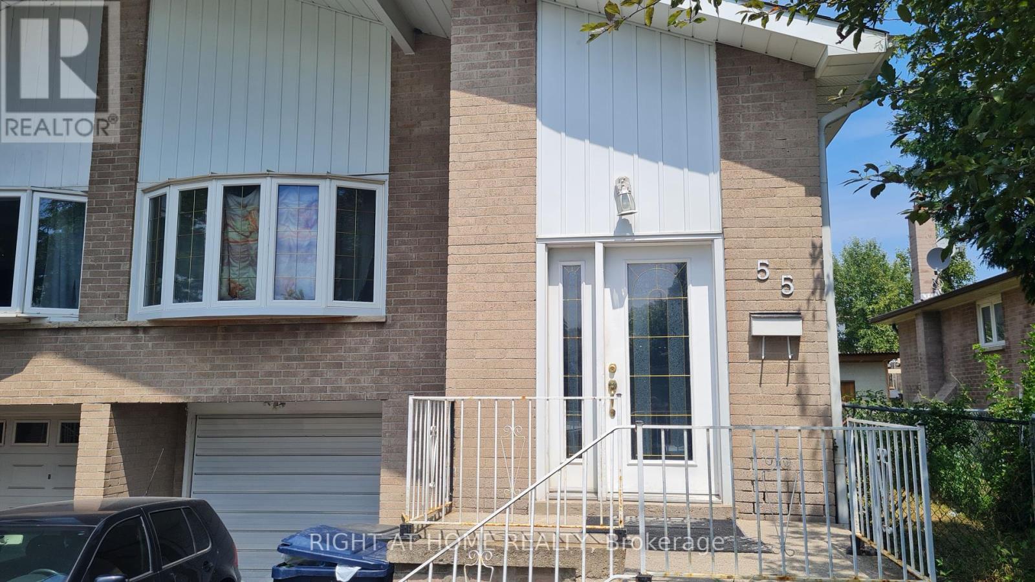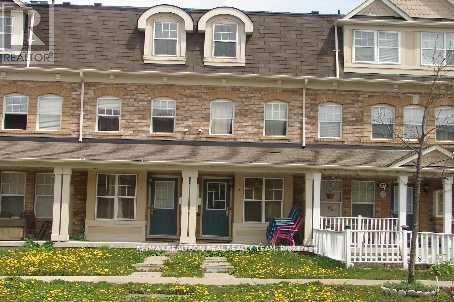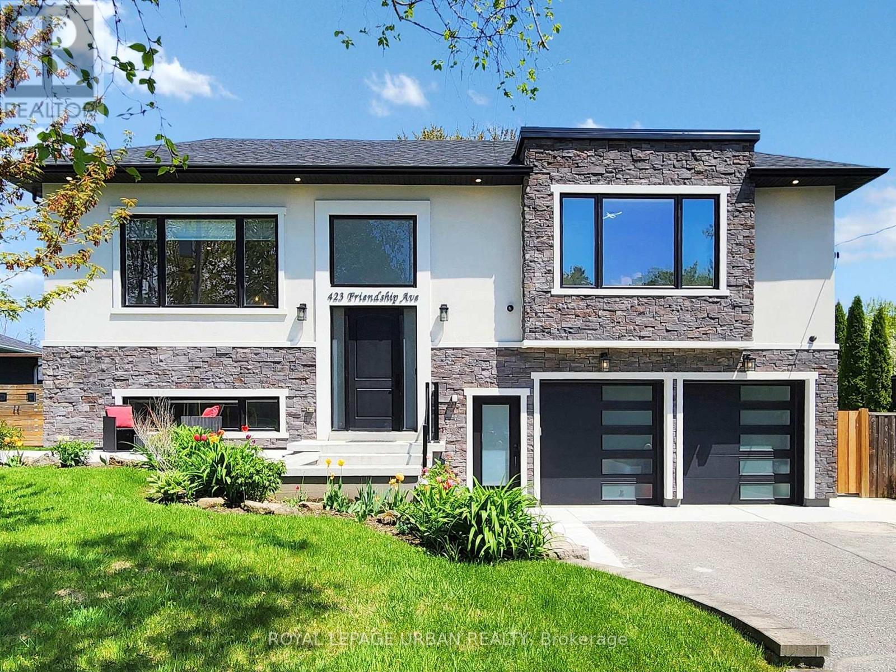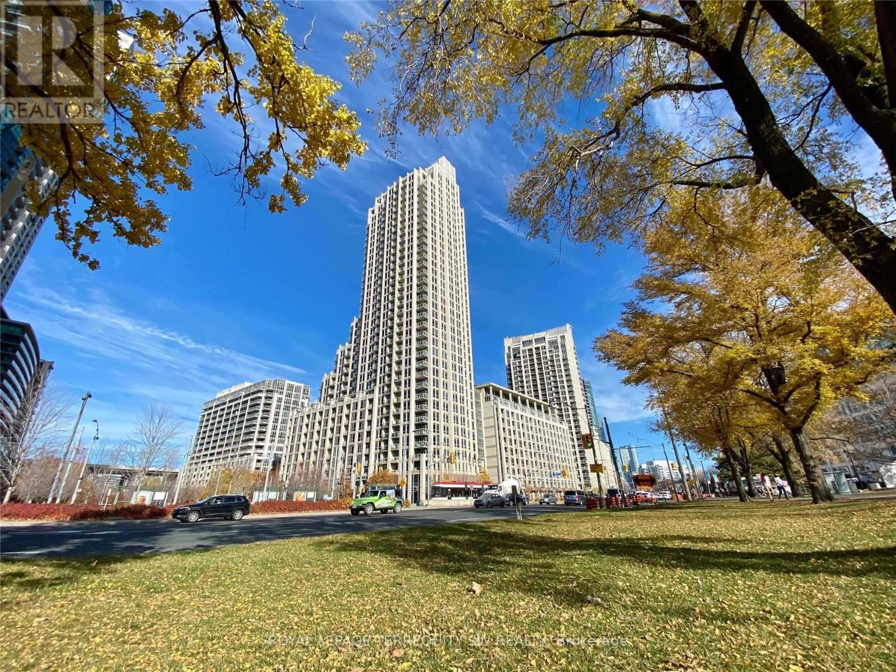20 Little Avenue
Clarington, Ontario
Upper Floor Only! Bright and spacious 3-bedroom home in a desirable Bowmanville neighbourhood. Enjoy an open-concept living and dining area with hardwood floors, comfortable bedrooms with vinyl flooring, and the convenience of 3 parking spaces. Located close to schools, parks, public transit, shopping, restaurants, and with quick access to Hwy 401. Perfect for families and professionals alike. Upper-Floor Tenant Responsible is For 70% Of Utilities (Water, Hydro, Gas, Hot Water Tank Rental). Landlords are willing to include all utilities at an additional cost of $300 per month. Snow Removal Will Be Shared With Basement Tenants As Per Schedule B. Grass Cutting Will Be The Main Floor Tenants' Responsibility. **EXTRAS** Fridge, Stove, Dishwasher, Washer, Dryer, All Light Fixtures & Shed in Backyard. Hot Water Tank is rental. (id:60365)
1205 - 99 Blackwell Avenue
Toronto, Ontario
Step into this BRIGHT and SPACIOUS CORNER unit, perfectly situated on the top 2nd floor, VACANT and ready for immediate MOVE-IN. This well-maintained 2-bedroom, 2-bathroom condo offers a warm and inviting atmosphere with plenty of natural light and a clear west-facing view. The private balcony provides the perfect spot to relax and enjoy the open surroundings. Inside, the layout is both clean and functional, with generous living space and thoughtful storage. A convenient coat closet is located at the entry, while a separate linen closet adds to the practicality. The primary bedroom features a 2-piece ensuite and walk-in closet, and the second bedroom includes a double-door closet. The galley kitchen is designed with ample cupboard and counter space, and the in-unit laundry is equipped with shelving for extra organization. Residents enjoy a wide range of amenities, including a gym, sauna, billiards and table tennis rooms, an indoor pool, party and meeting rooms, and visitor parking. The condo also comes with one parking spot and one locker. LOCATION, LOCATION, LOCATION! This condo is in a highly desirable area, just minutes from Highway 401, Toronto Zoo, walking trails, Malvern Town Centre, community recreation centre, parks, grocery stores, Shoppers Drug Mart, schools, TTC, and major shopping malls. It is also located in park heaven, with four parks and a long list of recreation facilities within a 20-minute walk.Room sizes are approximate. (id:60365)
211 Pape Avenue
Toronto, Ontario
In the heart of South Riverdale, this beautifully reimagined Victorian semi offers the perfect harmony of heritage charm and contemporary style. Sun-filled and airy, the open living and dining areas showcase soaring 11-foot ceilings and rich walnut floors, setting the stage for gatherings both large and intimate. A chef-inspired custom kitchen flows effortlessly to a private, low-maintenance yard with direct access to Hideaway Park your own urban green escape. Upstairs, the primary retreat impresses with dramatic 18-foot vaulted ceilings and a smartly integrated loft, while two additional bedrooms provide generous space, one with a walkout to its own private deck. Nestled in a vibrant, family-oriented community, youre mere steps from the TTC, parks, and a wealth of local amenities. (id:60365)
1301 - 61 Town Centre Court
Toronto, Ontario
Welcome to 61 Town Centre Court #1301 Modern living in the heart of Scarborough. This bright and spacious approx 700 sq ft 1+1 bdrm, 1 bath condo features an open concept layout with stainless steel appliances, breakfast bar, and en-suite laundry. Enjoy a sun-soaked south-facing balcony with panoramic city views and an outlook over Frank Flaubert Woods. The versatile den is ideal for a home office or guest space, while the generous bdrm offers large windows and ample closet space. Includes 1 parking spot. Steps to Scarborough Town Centre,Civic Centre, Cineplex, YMCA, groceries, cafes, and restaurants. Quick access to Hwy 401.All-inclusive rent except cable/internet. Building amenities include fitness centre, party room, concierge, and more. Move-in ready for a stylish and connected lifestyle. (id:60365)
Basement - 1132 Thimbleberry Circle
Oshawa, Ontario
Brand New 2-Bedroom Basement Available September 1st Be the first to live in this brand new, beautifully finished basement featuring 2 spacious bedrooms, 1 full bathroom, and bright, modern living space. Perfect for small families, professionals, or students, this home offers both comfort and style. Situated in a highly sought-after neighborhood, you'll be just minutes from top-rated schools, scenic parks, and a variety of recreational facilities. Grocery stores, restaurants, coffee shops, and fitness centers are all within easy reach. Public transit and major highways are nearby, making commuting quick and convenient. (id:60365)
12 Robert Attersley Drive E
Whitby, Ontario
Elegant 4-Bedroom Home in Desirable North Whitby. Welcome to this beautifully appointed 4-bedroom home in the heart of North Whitby, offering2,426 sq ft of refined living space. From the moment you step inside, you'll be impressed by the gleaming hardwood floors and the striking, custom-crafted staircase that set the tone for the rest of the home. Thoughtfully designed pot lights create a warm and inviting ambiance throughout. The chef-inspired kitchen is the true heart of the home, featuring granite countertops, a center island with a breakfast bar, and sleek stainless steel appliances. A walkout provides seamless access to the fully fenced backyard perfect for entertaining or relaxing with family. The adjoining family room boasts a cozy fireplace and tranquil backyard views, making it an ideal space to unwind. Upstairs, the spacious primary suite serves as a private retreat, complete with a luxurious ensuite bath and a generous walk-in closet. A versatile open hallway/loft area on the second level offers endless possibilities for a home office, reading nook, or play area. The unfinished basement is ready for your personal touch. A built-in garage adds convenience and additional storage space. Located in a prime North Whitby neighborhood, you'll enjoy easy access to highways, top-rated schools, parks, shopping, and all essential amenities. Don't miss your chance to call this exceptional property home! (id:60365)
Rm A - 55 Littleleaf Drive
Toronto, Ontario
Spacious, private room available in a well-kept home in Scarborough. The room comes fully furnished with a bed and built-in closet, offering plenty of storage and a ready-to-move-in setup. You'll share a well-equipped kitchen with full-size appliances along with 1 bathroom. All Utilities, 1 parking spot and Internet included. Close to Schools, Library, Shopping, Groceries & Transit, Hwy 401. (id:60365)
2 - 29 Ecopark Gate
Toronto, Ontario
Beautiful 3 Story Townhouse With 2 Bedroom + 2 Washroom, Main Floor Family/Office, Separate Built-In Garage W/Inside Access, Separate Laundry, Separate Entrance**Eat-In Kitchen W/Formal Dining & Living Rooms, W/O To Open Balcony/Deck, Master Has W/I Closet. Close To U of T, Centennial College, Hwy 401, Shopping, Schools, Steps To TTC & More. (id:60365)
319 - 8835 Sheppard Avenue E
Toronto, Ontario
Experience comfort and convenience in this beautifully designed stacked condo townhouse located in the sought-after Rouge Valley community! This modern open-concept stacked condo townhouse combines style and the spacious layout features 9-foot ceilings on the second floor and laminate flooring in the main living areas, with cozy broadloom in the bedrooms, den and stairs for added comfort. The contemporary kitchen is outfitted with granite countertops and stainless steel appliances perfect for everyday living and entertaining. The home includes two generously sized bedrooms, a versatile den ideal for a home office, two full bathrooms, a convenient powder room, and one underground parking space. Enjoy the outdoors with not one, but two private balconies and a rooftop terrace perfect for relaxing or hosting guests. Ideally situated with TTC transit at your doorstep, quick access to Highway 401, and close proximity to Rouge Park, University of Toronto Scarborough, Centennial College, the Toronto Zoo, conservation areas, trails, and a host of other amenities. An ideal investment with a perfect blend of lifestyle and location! (Photos were taken prior to leasing to current tenants.) (id:60365)
423 Friendship Avenue
Toronto, Ontario
Enjoy Luxury Living in a Beautifully Detailed, Open Concept, Custom Reno with Addition. Nestled In The Tranquil, Family-friendly Community of West Rouge this Stunning Multi-Level 5+1 Bdrm (per MPAC) , 6 Bathroom Home Offers an Exceptional Designer Living Experience. With 10'10" Foot Ceilings, Hardwood Throughout,Calm Scandinavian Feel + all the Bells & Whistles this Family Home has it ALL! Chef's Dream Kitchen is Open to the Spacious Living Area & Features an Oversized Island w Sink & Seating, Stainless Appliances w a 5 Burner Gas Stove & Double Oven, Custom Cabinetry, Gleaming Quartz Countertops, Striking Light Fixtures, Pot Lights & Dining Area. Great Coffee Station has a Mini-Fridge + Built-In Wine Rack + Just down the hall is a 9x4ft Balcony for Easy BBQ. Living Area has Abundant Natural Light, Cozy Fireplace with Built-In Storage & Open Display Shelves. Primary Bedroom w His/Her Closets + 3rd Double Closet, Features a Spa-Like Ensuite Bathroom w Stand Alone Tub, Glass Enclosed Shower & Double Sink. Adjacent Main Floor Bedroom (used as Office) has Built-In Cabinetry + Double Closet. 3 Steps Up takes you to 2 Large Bedrooms with a Jack & Jill Bathroom, each with Private W.C. Lower Level has a Rec-Room/Home Gym(could be 6th Bdrm) with Ensuite Bathroom, a Family Room w Cozy Fireplace & Built-In Cabinetry, a Full Custom Kitchen w Lots of Cabinetry & Stainless Appliances Plus a Walk-Out to a Landscaped Backyard. There is also a Large 5th Bedroom Overlooking the Backyard, with an Enormous Walk-In Closet w Barn Door & an Adjacent Spacious Bathroom w Double Sinks. Fully Landscaped Backyard has a Kidney Shaped, Concrete In-Ground Pool & 2 Storage Sheds. This Home was Designed with the Lower Level as an In-Law Suite and has the Potential to be Made Private for a 2-family home. Double Garage with access from the house. Steps to School, Walking Distance to Lake, Rouge National Park, TTC ,2 Minutes to Go Train + Highway 401, The Famous Black Dog Pub, Shopping + Bike Trails (id:60365)
Lph04 - 628 Fleet Street
Toronto, Ontario
Luxury Waterfront Living at West Harbour City In Fort York. Spacious 3 Bedroom Lower Penthouse Plan Features Extra High Ceilings & Clear Sunny South/East Unobstructed Park/Lake/City Views From The Private Terrace & Second Balcony. Beautifully Appointed Interiors with With Wood Floors Throughout, Functional Kitchen With Granite Counters, 2 Marble Bathrooms + Convenient Built in Murphy Beds in the Second & Third Bedrooms. Resort Style Living With Fantastic Amenities Included- Indoor Pool, Gym, 24Hr Concierge, Guest Suites, Private Landscaped Gardens & More! Easy Access to Lakeshore & Gardiner Expressway. Steps to TTC Streetcar, Garrison Common, Bentway, Princes Gates + Waterfront Parks & Trails. Steps to West Block Shops- Loblaws, Shoppers Drug Mart, LCBO. Downtown Living at its Best with Harbourfront, Liberty Village & King West Restaurants, Shops & Cafes a Short Walk Away. Spotless & Meticulously Maintained, This A+ Property Shows Very Well & Can be Yours Today (id:60365)
192 - 65 Curlew Drive
Toronto, Ontario
Brand new never-lived-in townhouse for lease featuring a main level bedroom, open concept kitchen with modern finishes, and walkout balcony; second level offers 2 spacious bedrooms, while the highlight is a huge private terrace with unobstructed open views of grass and treesno neighbours behindplus gas BBQ hookup, underground parking, and contemporary finishes throughout; enjoy comfort, privacy, and style in this beautiful home. Come see it today and make it yours! (id:60365)

