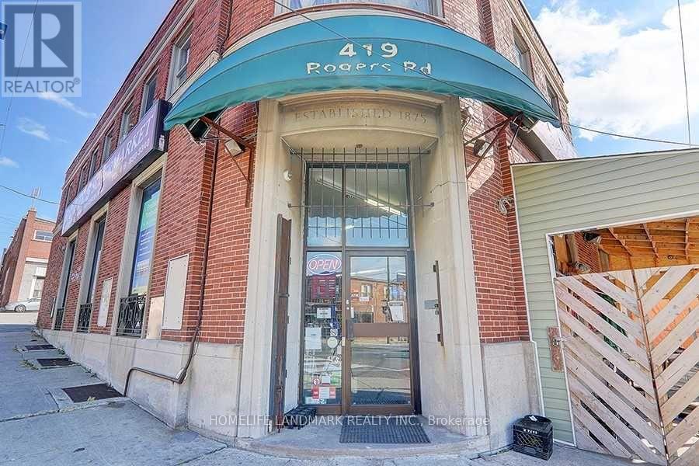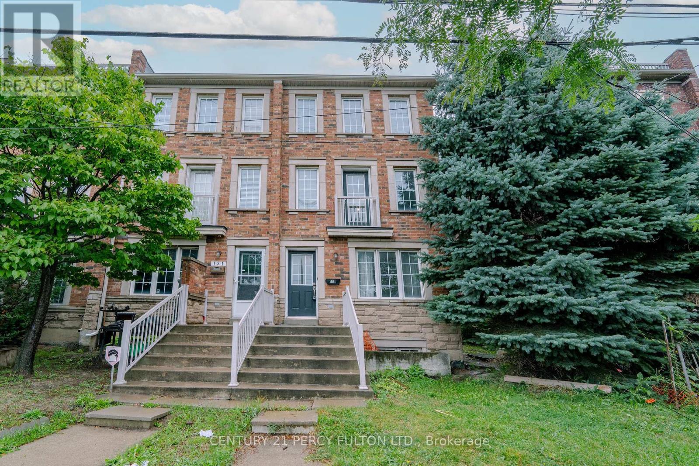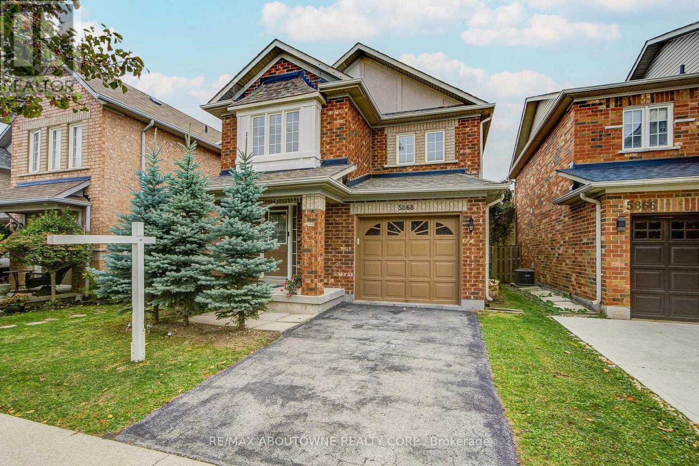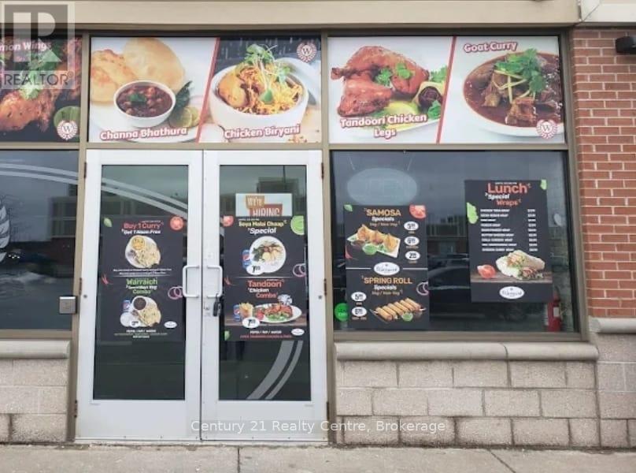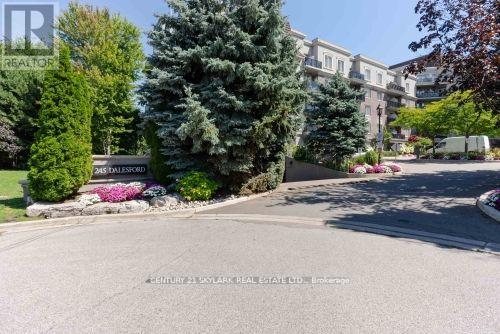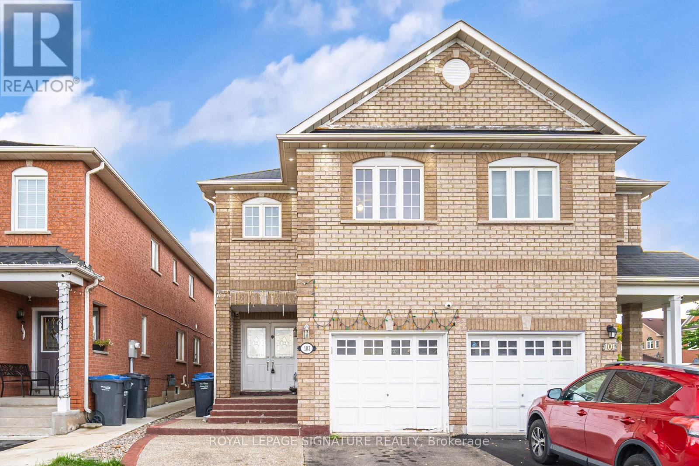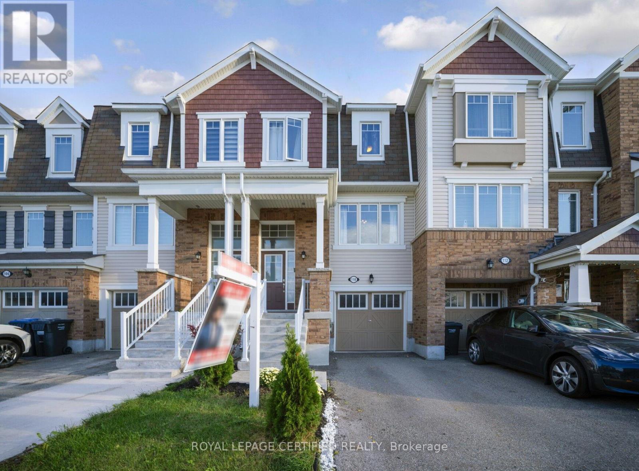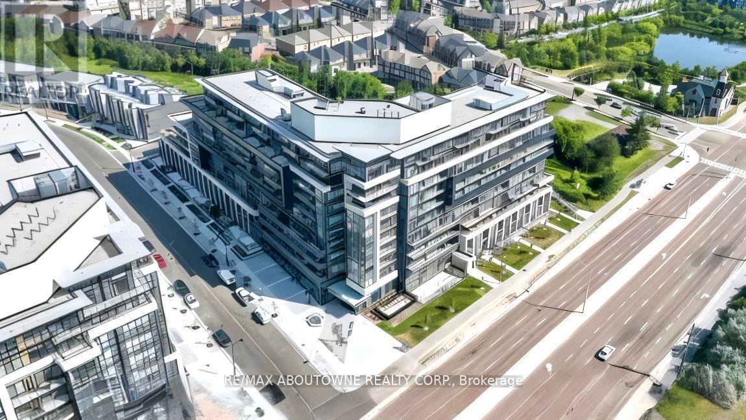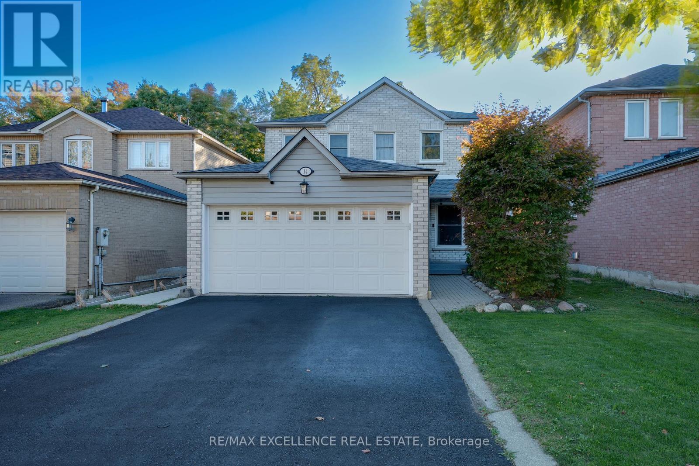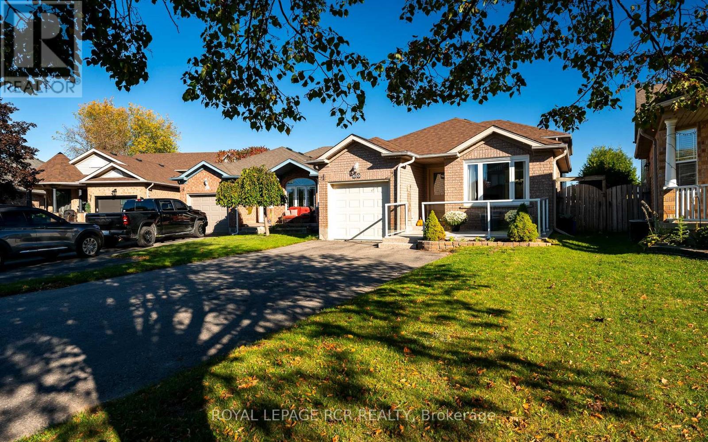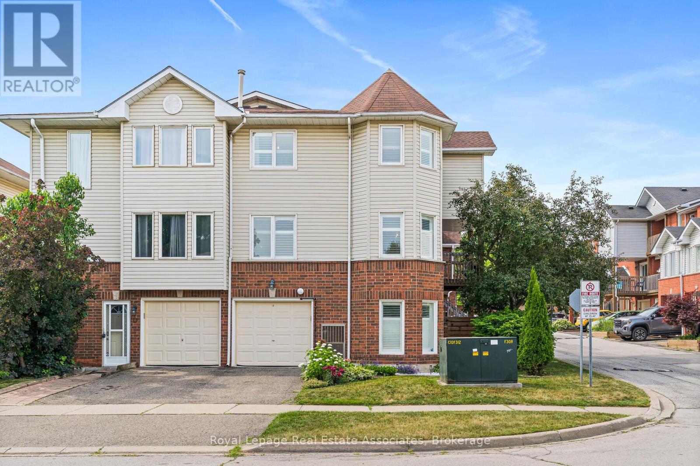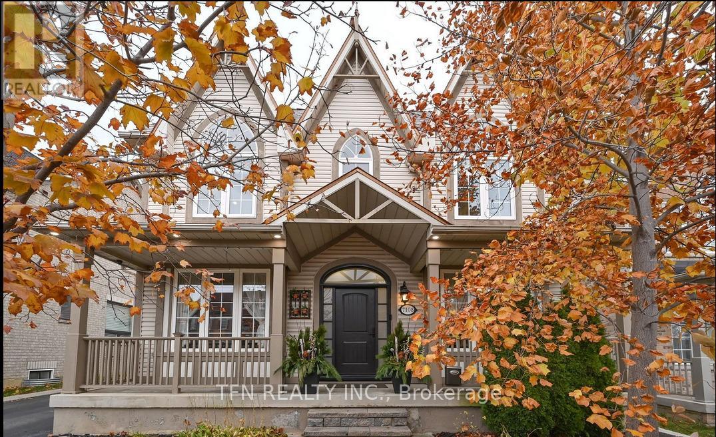419 Rogers Road
Toronto, Ontario
Presenting a rare and highly lucrative opportunity to acquire a well-established, corner-positioned, Single-Standing Convenience /grocery store with ample parking spaces in Toronto, Weekly sales $20,000, 20% in Cigarettes, OLG lottery commission of $2,000 per month, additional income from the Debit machine, rent is $4800 plus $1000 (property tax), 5 + 5 Lease, The most compelling aspect of this offering is its significant expansion potential. The 2,500 sq. ft. store has large unused space, perfectly suited for the addition of an in-house Vape shop.This strategic addition is a guaranteed catalyst to dramatically increase foot traffic and overall profitability, tapping into a high-margin market and creating a one-stop-shop destination. (id:60365)
119 Torbarrie Road
Toronto, Ontario
Bright & Spacious End-Unit Townhome Feels Like a Semi! Sought-after Hogan Model in New Oakdale Village with **open-concept living, **private covered balcony, and **professionally finished basement. Features **stainless steel appliances, **oak stairs, **granite counters, **upgraded hardwood floors and**fresh paint throughout! **Family room was converted into 2 extra bedrooms (previously rented for income). Convenient built-in garage with rear entry, with added driveway spot. Steps to parks, minutes to Hwy 400, Hwy 401, TTC. NOTHING TO DO- JUST MOVE IN! (id:60365)
5868 Blue Spruce Avenue
Burlington, Ontario
Welcome to this stunning 2-storey freehold detached home, nestled in the highly sought-after Orchard neighborhood!This beautifully maintained residence offers hardwood flooring on the main level and in the primary bedroom, an open-concept kitchen with upgraded stainless steel appliances, premium interior paint, and upgrade modern lighting fixtures. Walk out from the dining area to a private patio , perfect for relaxing or entertaining.The primary bedroom features a 3 piece ensuite and his&hers closets, while the other two bedrooms share a 4-piece bathroom. The finished basement provides a spacious recreation area, ideal for family entertainment or a home office.Additional highlights include a single-car garage with a two car parking driveway, central vacuum system, and recently replaced AC, furnace, roof, and hot water tank.This home is in an unbeatable location, within walking distance to Alexanders Public School,Corpus Christi Catholic Secondary School, Bronte Creek Provincial Park, scenic trails, shopping, restaurants, and easy access to highways. Don't miss out on this incredible opportunity! Book your private showing today! (id:60365)
12760 Hwy 50 A2 Highway
Caledon, Ontario
FOR SALE Takeout Restaurant + Meat Shop + Liquor Retail. An excellent opportunity to own the only business of its kind in the neighborhood a successful combination of restaurant + meat shop + liquor retail store. Proven Performance Consistent year-round sales. Established & Growing now into its 3rd year of operations with steady, repeat clientele. Diversified Revenue. Not dependent solely on cooked food or meat sales. Prime Location Situated in a busy plaza anchored by Home Depot, Dollarama, PetSmart, Gym, and more, right on Hwy 50 with high traffic and excellent visibility Approx. 1,702 sq. ft. with ample workstation and retail area. Growth Potential: New residential subdivisions under development nearby offer tremendous upside. Franchise Support: Proven franchise model with training provided by a very supportive Head Office. Lease: Secured until May 2029 with renewal option. Low Royalty Fees: Only 5%. Please do not go direct or speak to the staff (id:60365)
516 - 245 Dalesford Road
Toronto, Ontario
**Rarely Available, Spacious 2 Bedroom Plus Den And 2 Baths Corner Suite at The Dalesford, a Boutique Low-rise Condominium with only 134 Ravine-side Units**Impeccably Maintained Building on a Quiet cul-de-sac, Featuring Elegant Entrance with Portico and Beautifully Landscaped Grounds**1079 SQFT of Living Space Overlooking Mimico Creek with Plenty of Windows, Natural Light, Privacy and 2 Walk-Outs to Balcony with Gas Line for BBQ**Featuring Belgian Designer Wide-Plank Flooring Throughout, Open-Concept Kitchen with Stainless Steel Appliances, Granite Counter, Mirrored Backsplash and Centre Island with Breakfast Bar Plus Separate Dining Area**Large Closets in Foyer and Bedrooms with Custom Built-in Organizers**New Full-Sized Stacked Washer & Dryer August 2025, New Over-the-Range Microwave in 2024**Spacious Owned Underground Parking Space with Dual-Bike Rack very close to Elevator**Situated in Sought-after School District of Stonegate-Queensway** Walking Distance to Mimico Go Train, TTC Bus Station to Royal York subway, Restaurants & Shops on Queensway, Waterfront Trails and Lake Ontario**Convenient Access to Gardiner Expressway and only Minutes to Airport, Sherway Gardens, Downtown Toronto and High Park**Party/Meeting Room with Full Kitchen on Main Level**New Gym Equipment Installed Spring of 2025 and Newly Designed Rooftop Patio with Gardens, City and Lake Views for Completion Fall 2025.**Revitalization of all Building Hallways and Lobby Areas with New Carpet, Updated Wallpaper and Fresh Paint in 2026** (id:60365)
103 Native Landing
Brampton, Ontario
Park-Facing Semi-Detached with a 2 bedroom legal basement apartment.1870 Sq Ft, 3 Bed, 3 Bath . Well maintained home featuring double door entry, interlocking walkway, and a backyard patio. The spacious main floor offers a combined living and dining area, a separate family room, and a bright breakfast nook overlooking the backyard. Enjoy hardwood flooring throughout. The primary bedroom includes a 4-piece ensuite and walk-in closet. The additional two bedrooms share a Jack-and-Jill bathroom. Convenient second-floor laundry adds to the functionality. Located just minutes from Hwy 410, and within walking distance to grocery stores, schools, and all essential amenities. (id:60365)
110 Bannister Crescent
Brampton, Ontario
Welcome to 110 Bannister cres , this beautiful 3-storey townhouse is located in the highly sought-after Northwest Brampton community! This spacious home features 3 generous-sized bedrooms, a bright family room, and a fully finished basement perfect for an office, rec room, or guest suite. Enjoy added privacy with no neighbours behind and easy access to nearby parks, schools, and walking trails any ideal setting for families. The open-concept layout, large windows, and functional design make this home both inviting and practical. Move-in ready and waiting for your family to enjoy! (id:60365)
234 - 395 Dundas Street W
Oakville, Ontario
Welcome to this Stunning Corner Unit in North Oakville!Experience luxury living in this spacious 2-bedroom + den, 2-bathroom condo, ideally situated in a prestigious, family-friendly neighbourhood surrounded by lush ravine views. One of the largest suites in the building, this bright and airy home is beautifully appointed with high-end upgrades throughout.Step inside to discover a sun-filled open-concept layout featuring pot lights, floor-to-ceiling cabinetry, quartz countertops, and an island with a breakfast bar perfect for entertaining or enjoying peaceful mornings at home.Enjoy a lifestyle that extends beyond your suite. Residents have access to resort-inspired amenities including a 24-hour concierge, modern fitness centre, rooftop terrace with BBQs and panoramic views, and even a pet spa for your furry companion. Additional conveniences include secure bike storage, visitor parking, and meticulously maintained common areas that feel more like a boutique hotel than a condominium.Located just steps from Fortinos, Starbucks, top-rated restaurants, community centres, and nature trails like 16 Mile Creek, this home offers the perfect balance of urban convenience and natural beauty. Quick access to Highways 403 and 407 makes commuting effortless.Whether your are a young professional, first-time buyer, or looking to downsize in style, this turn-key residence delivers the perfect blend of luxury, comfort, and vibrant Oakville living. (id:60365)
14 Nymark Place
Brampton, Ontario
14 Nymark Place, Brampton Nestled on a peaceful cul-de-sac in one of Brampton's most sought-after neighborhoods, this beautiful 4-bedroom detached home with a 2-bedroom basement offers the perfect blend of space, style, and functionality. Backing onto a breathtaking wooded lot, this property provides the rare luxury of complete privacy and scenic nature views . Step inside to a bright and inviting layout featuring spacious living room, family living and dinning area. The kitchen is designed for both everyday convenience and style, with ample cabinetry and open sightlines to the dining area. Upstairs, four generous bedrooms provide comfort for the whole family. The basement offers two bedrooms, a kitchen, and a full bath perfect for extended family . Additional highlights include a newer roof (less than 5 years old), an attached garage, and a driveway with ample parking. Combining timeless charm with modern upgrades, this home is a rare find a peaceful retreat close to schools, parks, shopping, and transit. (id:60365)
60 Colbourne Crescent
Orangeville, Ontario
**Public Open House Sat, Oct 18th, 1-3pm**Welcome to this beautifully cared-for 4 level backsplit with approximately 1,658 sq ft PLUS partially finished basement. This home has been lovingly maintained and updated over the years to offer both comfort and functionality for the modern family. The main level features a formal living room at the front of the home, enhanced by a large picture window that fills the space with natural light perfect for relaxing or hosting guests. The kitchen opens to the dining area, creating a seamless flow for family meals and entertaining, with a convenient walk-out to the side yard for easy outdoor access. Upstairs, you'll find 3 generous bedrooms and an updated 4 piece bathroom, providing a comfortable and practical layout for family living. The lower level offers a welcoming family room complete with a gas fireplace, bonus home office, and patio doors leading to the private, fully fenced backyard with no neighbours behind. A fourth bedroom on this level adds flexibility perfect for guests or extended family. The basement extends the living space with a fifth bedroom, a 3 piece bathroom, and ample storage, ideal for multi-generational families or those needing extra room. Outside, enjoy your own backyard retreat, featuring a 24-foot heated above-ground pool with swim-up bar and a spacious deck area for entertaining or relaxing on warm summer days. With no neighbours behind, its a private setting designed for year-round enjoyment. Four car parking in driveway. An attached single car garage with inside access adds everyday convenience completing this well-maintained home where pride of ownership shines throughout. (id:60365)
54 Wylie Circle
Halton Hills, Ontario
Calling all first-time buyers, investors, and downsizers!!! This stunning renovated 2+1 bedroom corner end unit townhome is located in the heart of Georgetown! This bright and spacious 3-storey townhome offers open concept living/dining with large bright windows, a gas fireplace,hardwood floors, new lighting, California shutters, and a renovated kitchen featuring quartz countertops, stainless steel appliances, and backsplash. Main floor laundry. The third level boasts a primary bedroom with a wall-to-wall closet, a large second bedroom, and an updated 4-piece bath. Ground floor family room/office or 3rd bedroom with California shutters & a 2 pc bath. This unit has parking for 2 with a private driveway and single-car garage. Don't miss this amazing opportunity to call this move-in-ready location home!!! Close to parks, shopping,schools, the Go station, and walking distance from the Bruce trail & river. Extra: Furnace/Ac (2014), freshly painted. (id:60365)
7108 Gablehurst Crescent
Mississauga, Ontario
Welcome Home to 7108 Gablehurst Crescent, Mississauga Tucked away on a quiet, family-friendly crescent in Old Meadowvale Village, this beautifully maintained 4-bedroom, 4-bathroomMonarch-built Centurion model is where comfort meets timeless charm. Over 50 k in upgrades gets you, the spacious primary suite offers a walk-in closet and spa-inspired ensuite, while the finished basement provides a versatile rec space for a home office, gym, or media room. Outside, your own private backyard oasis awaits beautifully landscaped and complete with a sparkling swimming pool, ideal for summer barbecues and family fun. With thoughtful upgrades throughout including a durable metal roof, refinished stairs with metal pickets, and fresh paint this home blends elegance with peace of mind. Located near top-ranked schools, parks, Credit River trails, and Heartland Town Centre, with quick access to Hwy 401/407/410 and Pearson Airport, this home offers both convenience and community. A perfect place to grow, laugh, and create lasting memories in unique house and Neighborhood. (id:60365)

