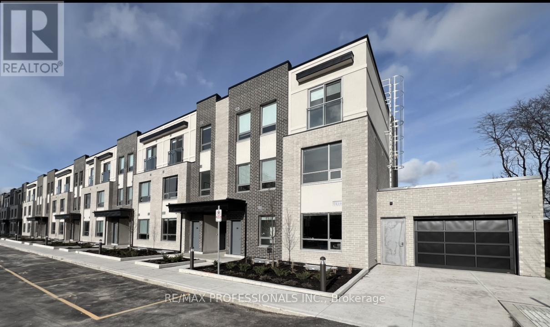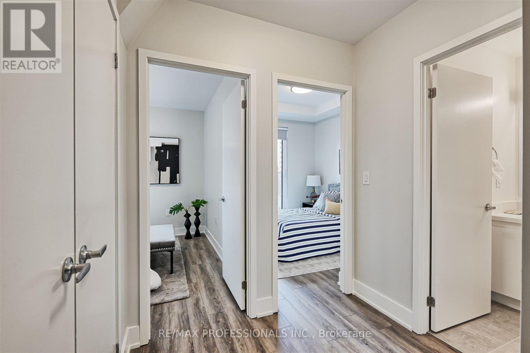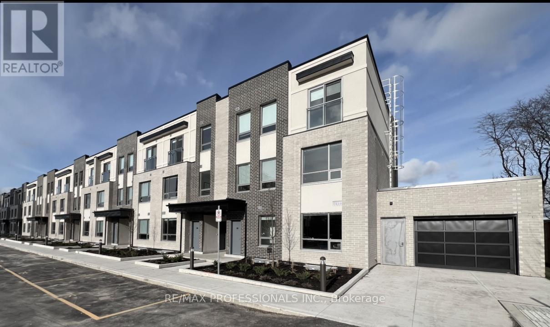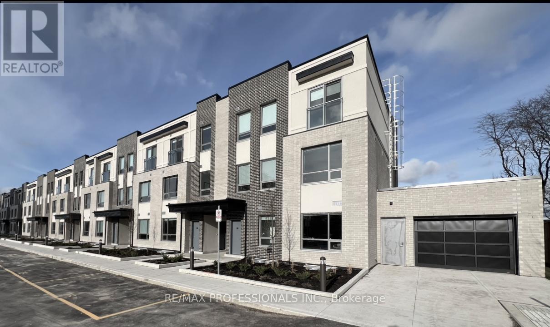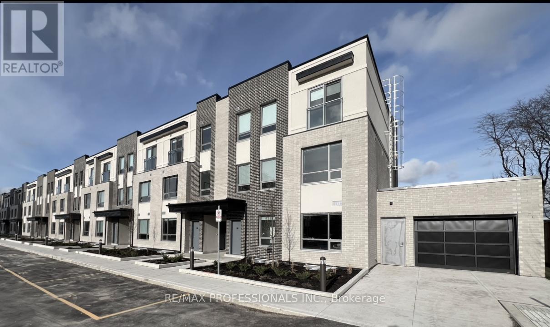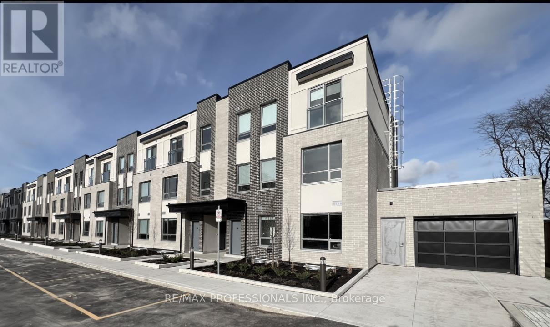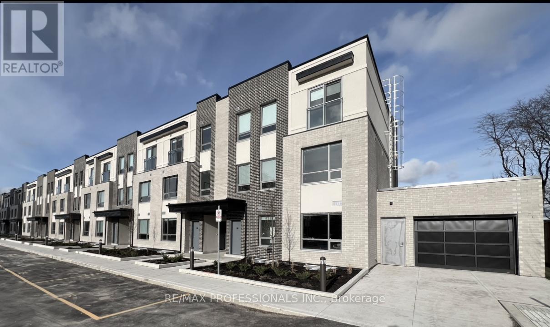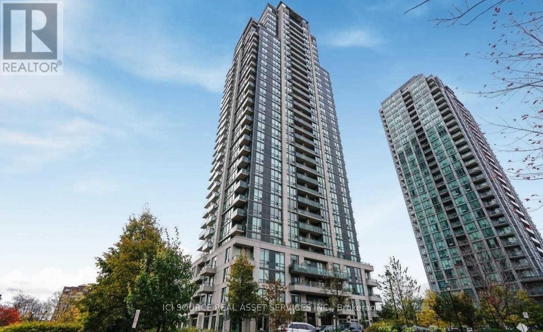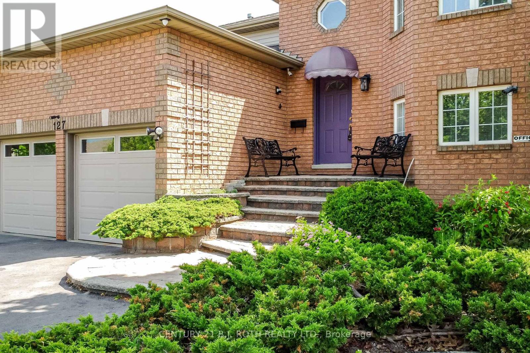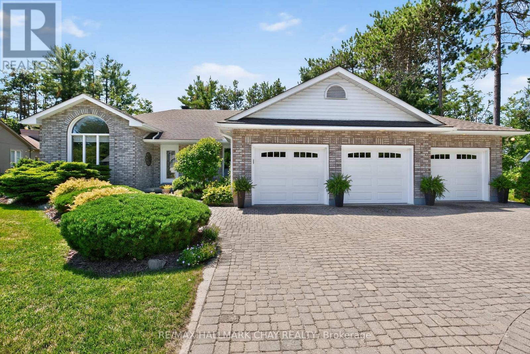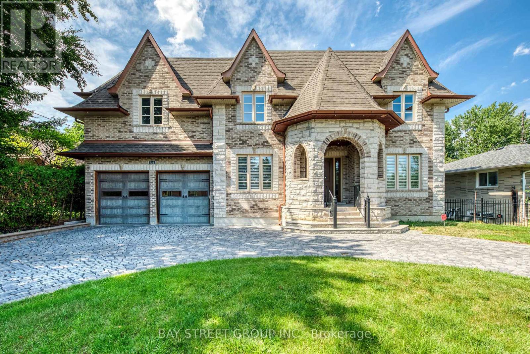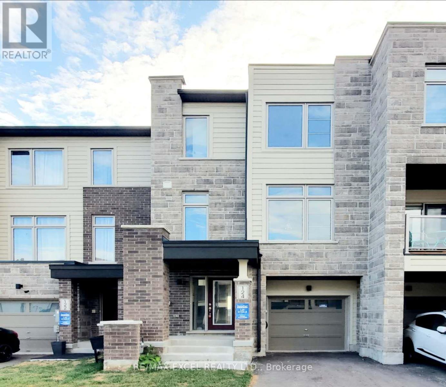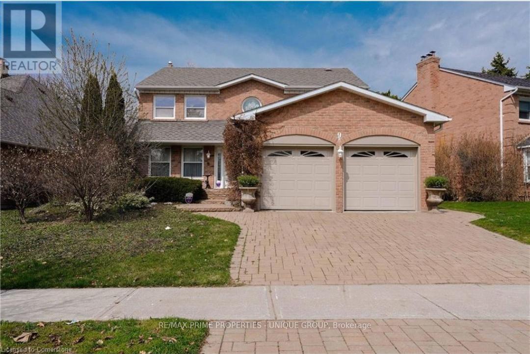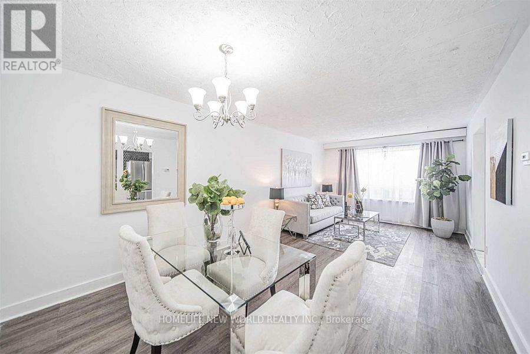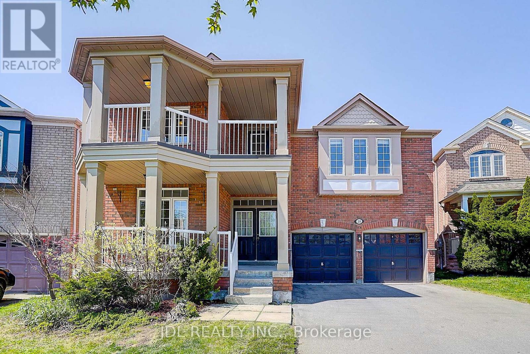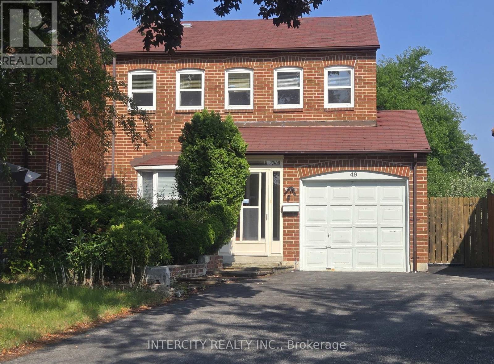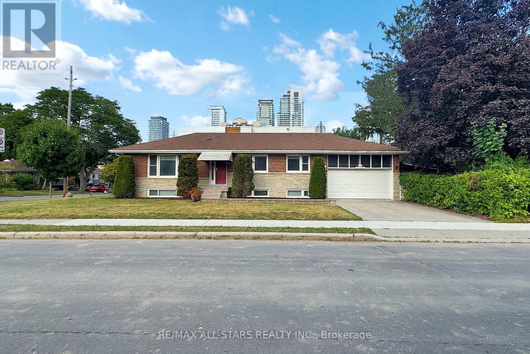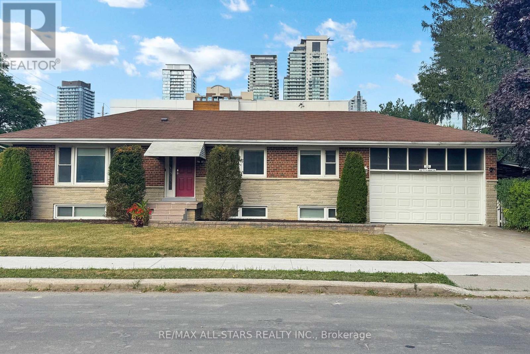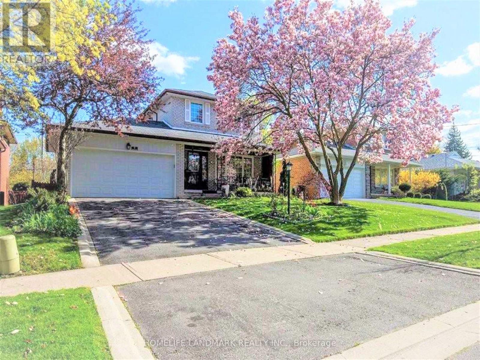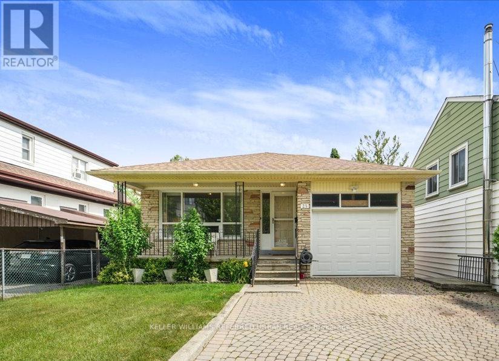104 - 62 Dixfield Drive
Toronto, Ontario
Client RemarksWelcome to 62 Dixfield Drive unit 104. This 2 bed and 1.5 bath 884 Square Foot unit covers the 2nd and 3rd floors. Features include: Laminate Floors, Stainless Steel Fridge, Full size Washer & Dryer, Stainless Steel Dishwasher, Stove, Hood Vent, 9 Foot ceilings, Newly painted, Modern finishes, quality finishes, Quartz Counters in Kitchen and Baths, Double Sink in Kitchen, Tile Backsplash, Blinds in all units, Flat Ceilings. This stunning three-storey purpose-built rental building is set to redefine luxury living in Etobicoke. 62 Dixfield Drive offers a lifestyle you wont want to miss. Step inside and discover a world of comfort and sophistication. Each thoughtfully designed unit boasts modern finishes, spacious layouts, and views that will leave you in awe. This location offers beautiful park views, schools and public transit just steps away! Not to mention Centennial Park, Etobicoke Olympium and Sherway Gardens Shopping Centre just minutes away for convenient access! (id:60365)
139 - 62 Dixfield Drive
Toronto, Ontario
Welcome to 62 Dixfield Drive unit 137. This 2 bed and 1.5 bath 884 Square Foot unit covers the 2nd and 3rd floors. Features include: Laminate Floors, Stainless Steel Fridge, Full size Washer & Dryer, Stainless Steel Dishwasher, Stove, Hood Vent, 9 Foot ceilings, Newly painted, Modern finishes, quality finishes, Quartz Counters in Kitchen and Baths, Double Sink in Kitchen, Tile Backsplash, Blinds in all units, Flat Ceilings. This stunning three-storey purpose-built rental building is set to redefine luxury living in Etobicoke. 62 Dixfield Drive offers a lifestyle you wont want to miss. Step inside and discover a world of comfort and sophistication. Each thoughtfully designed unit boasts modern finishes, spacious layouts, and views that will leave you in awe. This location offers beautiful park views, schools and public transit just steps away! Not to mention Centennial Park, Etobicoke Olympium and Sherway Gardens Shopping Centre just minutes away for convenient access! Tenants pay utilities and parking separate. Refundable key deposit of $50.00. Use of Gym and Outdoor pool. (id:60365)
126 - 62 Dixfield Drive
Toronto, Ontario
Welcome to 62 Dixfield Drive unit 129. This large 2 bedroom and 1.5 bath 895 Square Foot unit covers the 2nd and 3rd floors. Features include: Laminate Floors, Stainless Steel Fridge, Full size Washer & Dryer, Stainless Steel Dishwasher, Stove, Hood Vent, 9 Foot ceilings, Newly painted, Modern finishes, quality finishes, Quartz Counters in Kitchen and Baths, Double Sink in Kitchen, Tile Backsplash, Blinds in all units, Flat Ceilings. This stunning three-storey purpose-built rental building is set to redefine luxury living in Etobicoke. 62 Dixfield Drive offers a lifestyle you wont want to miss. Step inside and discover a world of comfort and sophistication. Each thoughtfully designed unit boasts modern finishes, spacious layouts, and views that will leave you in awe. This location offers beautiful park views, schools and public transit just steps away! Not to mention Centennial Park, Etobicoke Olympium and Sherway Gardens Shopping Centre just minutes away for convenient access! Tenants pay utilities and parking separate. Use of pool and gym. (id:60365)
117 - 62 Dixfield Drive
Toronto, Ontario
Welcome to 62 Dixfield Drive unit 117. This large 2 bedroom and 1.5 bath 895 Square Foot unit covers the 2nd and 3rd floors. Features include: Laminate Floors, Stainless Steel Fridge, Full size Washer & Dryer, Stainless Steel Dishwasher, Stove, Hood Vent, 9 Foot ceilings, Newly painted, Modern finishes, quality finishes, Quartz Counters in Kitchen and Baths, Double Sink in Kitchen, Tile Backsplash, Blinds in all units, Flat Ceilings. This stunning three-storey purpose-built rental building is set to redefine luxury living in Etobicoke. 62 Dixfield Drive offers a lifestyle you wont want to miss. Step inside and discover a world of comfort and sophistication. Each thoughtfully designed unit boasts modern finishes, spacious layouts, and views that will leave you in awe. This location offers beautiful park views, schools and public transit just steps away! Not to mention Centennial Park, Etobicoke Olympium and Sherway Gardens Shopping Centre just minutes away for convenient access! Tenants pay utilities and parking separate. Use of Gym and Outdoor pool. (id:60365)
115 - 62 Dixfield Drive
Toronto, Ontario
Welcome to 62 Dixfield Drive unit 115. This 2 bed and 1.5 bath 884 Square Foot unit covers the 2nd and 3rd floors. Features include: Laminate Floors, Stainless Steel Fridge, Full size Washer & Dryer, Stainless Steel Dishwasher, Stove, Hood Vent, 9 Foot ceilings, Newly painted, Modern finishes, quality finishes, Quartz Counters in Kitchen and Baths, Double Sink in Kitchen, Tile Backsplash, Blinds in all units, Flat Ceilings. This stunning three-storey purpose-built rental building is set to redefine luxury living in Etobicoke. 62 Dixfield Drive offers a lifestyle you wont want to miss. Step inside and discover a world of comfort and sophistication. Each thoughtfully designed unit boasts modern finishes, spacious layouts, and views that will leave you in awe. This location offers beautiful park views, schools and public transit just steps away! Not to mention Centennial Park, Etobicoke Olympium and Sherway Gardens Shopping Centre just minutes away for convenient access! Tenants pay utilities and parking separate. (id:60365)
110 - 62 Dixfield Drive
Toronto, Ontario
Welcome to 62 Dixfield Drive unit 110. This 2 bed and 1.5 bath 884 Square Foot unit covers the 2nd and 3rd floors. Features include: Laminate Floors, Stainless Steel Fridge, Full size Washer & Dryer, Stainless Steel Dishwasher, Stove, Hood Vent, 9 Foot ceilings, Newly painted, Modern finishes, quality finishes, Quartz Counters in Kitchen and Baths, Double Sink in Kitchen, Tile Backsplash, Blinds in all units, Flat Ceilings. This stunning three-storey purpose-built rental building is set to redefine luxury living in Etobicoke. 62 Dixfield Drive offers a lifestyle you wont want to miss. Step inside and discover a world of comfort and sophistication. Each thoughtfully designed unit boasts modern finishes, spacious layouts, and views that will leave you in awe. This location offers beautiful park views, schools and public transit just steps away! Not to mention Centennial Park, Etobicoke Olympium and Sherway Gardens Shopping Centre just minutes away for convenient access. Tenants pay utilities and parking separate. (id:60365)
109 - 62 Dixfield Drive
Toronto, Ontario
Welcome to 62 Dixfield Drive unit 109. This 2 bed and 1.5 bath 884 Square Foot unit covers the 2nd and 3rd floors. Features include: Laminate Floors, Stainless Steel Fridge, Full size Washer & Dryer, Stainless Steel Dishwasher, Stove, Hood Vent, 9 Foot ceilings, Newly painted, Modern finishes, quality finishes, Quartz Counters in Kitchen and Baths, Double Sink in Kitchen, Tile Backsplash, Blinds in all units, Flat Ceilings. This stunning three-storey purpose-built rental building is set to redefine luxury living in Etobicoke. 62 Dixfield Drive offers a lifestyle you wont want to miss. Step inside and discover a world of comfort and sophistication. Each thoughtfully designed unit boasts modern finishes, spacious layouts, and views that will leave you in awe. This location offers beautiful park views, schools and public transit just steps away! Not to mention Centennial Park, Etobicoke Olympium and Sherway Gardens Shopping Centre just minutes away for convenient access! Tenants pay utilities and parking separate. (id:60365)
128 - 62 Dixfield Drive
Toronto, Ontario
Welcome to 62 Dixfield Drive unit 128. This 2 bed and 1.5 bath 884 Square Foot unit covers the 2nd and 3rd floors. Features include: Laminate Floors, Stainless Steel Fridge, Full size Washer & Dryer, Stainless Steel Dishwasher, Stove, Hood Vent, 9 Foot ceilings, Newly painted, Modern finishes, quality finishes, Quartz Counters in Kitchen and Baths, Double Sink in Kitchen, Tile Backsplash, Blinds in all units, Flat Ceilings. This stunning three-storey purpose-built rental building is set to redefine luxury living in Etobicoke. 62 Dixfield Drive offers a lifestyle you wont want to miss. Step inside and discover a world of comfort and sophistication. Each thoughtfully designed unit boasts modern finishes, spacious layouts, and views that will leave you in awe. This location offers beautiful park views, schools and public transit just steps away! Not to mention Centennial Park, Etobicoke Olympium and Sherway Gardens Shopping Centre just minutes away for convenient access! Tenants pay utilities and parking separate. (id:60365)
132 - 62 Dixfield Drive
Toronto, Ontario
Welcome to 62 Dixfield Drive unit 132. This large 2 bedroom and 1.5 bath 895 Square Foot unit covers the 2nd and 3rd floors. Features include: Laminate Floors, Stainless Steel Fridge, Full size Washer & Dryer, Stainless Steel Dishwasher, Stove, Hood Vent, 9 Foot ceilings, Newly painted, Modern finishes, quality finishes, Quartz Counters in Kitchen and Baths, Double Sink in Kitchen, Tile Backsplash, Blinds in all units, Flat Ceilings. This stunning three-storey purpose-built rental building is set to redefine luxury living in Etobicoke. 62 Dixfield Drive offers a lifestyle you wont want to miss. Step inside and discover a world of comfort and sophistication. Each thoughtfully designed unit boasts modern finishes, spacious layouts, and views that will leave you in awe. This location offers beautiful park views, schools and public transit just steps away! Not to mention Centennial Park, Etobicoke Olympium and Sherway Gardens Shopping Centre just minutes away for convenient access! Tenants pay utilities and parking. (id:60365)
129 - 62 Dixfield Drive
Toronto, Ontario
Welcome to 62 Dixfield Drive unit 129. This large 2 bedroom and 1.5 bath 895 Square Foot unit covers the 2nd and 3rd floors. Features include: Laminate Floors, Stainless Steel Fridge, Full size Washer & Dryer, Stainless Steel Dishwasher, Stove, Hood Vent, 9 Foot ceilings, Newly painted, Modern finishes, quality finishes, Quartz Counters in Kitchen and Baths, Double Sink in Kitchen, Tile Backsplash, Blinds in all units, Flat Ceilings. This stunning three-storey purpose-built rental building is set to redefine luxury living in Etobicoke. 62 Dixfield Drive offers a lifestyle you wont want to miss. Step inside and discover a world of comfort and sophistication. Each thoughtfully designed unit boasts modern finishes, spacious layouts, and views that will leave you in awe. This location offers beautiful park views, schools and public transit just steps away! Not to mention Centennial Park, Etobicoke Olympium and Sherway Gardens Shopping Centre just minutes away for convenient access! Tenants pay utilities and parking separate. (id:60365)
127 - 62 Dixfield Drive
Toronto, Ontario
Welcome to 62 Dixfield Drive unit 127. This 2 bed and 1.5 bath 884 Square Foot unit covers the 2nd and 3rd floors. Features include: Laminate Floors, Stainless Steel Fridge, Full size Washer & Dryer, Stainless Steel Dishwasher, Stove, Hood Vent, 9 Foot ceilings, Newly painted, Modern finishes, quality finishes, Quartz Counters in Kitchen and Baths, Double Sink in Kitchen, Tile Backsplash, Blinds in all units, Flat Ceilings. This stunning three-storey purpose-built rental building is set to redefine luxury living in Etobicoke. 62 Dixfield Drive offers a lifestyle you wont want to miss. Step inside and discover a world of comfort and sophistication. Each thoughtfully designed unit boasts modern finishes, spacious layouts, and views that will leave you in awe. This location offers beautiful park views, schools and public transit just steps away! Not to mention Centennial Park, Etobicoke Olympium and Sherway Gardens Shopping Centre just minutes away for convenient access! Tenants pay utilities and parking separate. (id:60365)
3208 - 3515 Kariya Drive
Mississauga, Ontario
Luxurious Tridel 1 Bedroom Plus Den Condo With Parking & Locker. Upgraded Kitchen With New Stainless steel Appliances And Granite Countertop. 9 Feet High Ceilings And Unobstructed Sw Balcony View. Full Of Natural Light With Floor To Ceiling Windows. Features: 24 Hr Security, Pool, Game Rm, Sauna, Walk To Square-One, Living Art Centre. Mins To Hwy403/401/Qew, Close To School, Public Transit & Many More. All Appliances And En Suite Laundry. The Unit Comes With Underground Parking And Locker.*For Additional Property Details Click The Brochure Icon Below* (id:60365)
127 Golden Meadow Road
Barrie, Ontario
Discover this beautiful, sun-filled raised bungalow offering 6 spacious bedrooms and 2 full bathrooms, The natural light flows through the living/dining area all year long, making it bright and airy. Nestled in the highly desirable Tollandal/ Kingsridge neighborhood just minutes from beaches, parks, and scenic trails. Walking distance to one of Barrie's most sought after schools, Algonquin Ridge elementary school. The home features a full, above-ground basement with a walkout and a separate entrance ideal for a home business or in-law suite. The professionally landscaped grounds are truly exceptional, with stunning interlocking stone walkways and a private, serene backyard that offers a peaceful retreat right at home. (id:60365)
49 Fairway Court
Oro-Medonte, Ontario
Enjoy 4 season living in the heart of this vibrant Horseshoe Valley community! This meticulously maintained executive bungalow is nestled on a private lot, backing onto green space, and was carefully designed by the owner to allow for a lovely spacious flow to the home maximizing natural light thru-out, offering lots of closet & storage space. Boasting a large interlock drive with 3 car garage (high ceilings) this space is ideal for recreation vehicles, boats, kayaks, skii's, bikes etc., plus lots of driveway parking! With 2 spacious bedrooms on the main level both with walk- in closets, the primary bedroom overlooks the back garden, ensuite has heated floors, soaker tub & separate shower/toilet area. The 2 pc bath has rough in for future shower/tub. Large dining room is ideal for gatherings with friends & family. The bright open kitchen has newer appliances and opens up to the great room. Cozy gas fireplace in the great room has oversized sliding doors that open to the deck and the garden oasis with bbq area. The 3 season sunroom overlooks the tranquil garden with side door to the deck. Finished lower level has 3 large bedrooms (+ additional baseboard heating) 2 with walk-in closets, full bath, cedar closet, storage room, furnace room, built-in bar in games room with full fridge, and lots of natural light. Area amenities include, Horseshoe Heights elementary school/community centre to open Fall 2025, Huronia nurse practitioner clinic + fire & emergency services both close by on Line 4, golf & ski, dine @ Horseshoe Valley Resort with treetop trekking & the Adventure park, hiking & mountain biking in the Copeland forest, relax at Vetta Spa, golf/dine at Braestone Club or Settlers Ghost. Local shopping in Craighurst @ Foodland with LCBO outlet, Esso, Guardian Pharmacy, HQ Sports Bar, & enjoy breakfast/lunch @ Loobies. Close to Hwy 400, Orillia is 10 mins & Barrie is 25 minutes away, RVH & Georgian College are 15 minutes away-Lifestyle living awaits-Welcome Home! (id:60365)
132 Crestwood Road
Vaughan, Ontario
Welcome to 132 Crestwood Road, a distinguished custom-built luxury residence in the heart of Thornhill, offering over 8,000 sqft. of impeccably finished living space. This stately home makes an immediate impression with its cobblestone circular driveway, wrought-iron fencing, and oversized 3-car garage. A dramatic skylit staircase sets the tone for the thoughtfully designed interior, where elegant 10-ft ceilings grace the main level, complemented by formal living and dining areas, a private study, and a chefs kitchen by Leicht featuring rare Italian marble countertops, heated floors, Miele built-in appliances, and motorized lift-up cabinetry with custom lighting. The upper level boasts 9-ft ceilings and five generously sized bedrooms, each with vaulted ceilings, private ensuite baths, dimmable LED lighting, and custom built-in closets. The luxurious primary suite offers a walk-in dressing room, a cozy library/yoga nook, and a spa-inspired 6-piece ensuite with heated floors and a steam shower. The finished basement evokes a serene Scandinavian spa with a cedar-lined sauna, a spacious entertainment area, and room for a home gym or media lounge. Outdoor living is equally refined, with a granite patio, custom stone shed, and landscaped gardens ideal for relaxation and entertaining. Additional highlights include dual furnaces and A/C units, central vacuum, and designer lighting throughout. Ideally situated near Yorkhill Elementary, Woodland Public (French Immersion), Thornhill and Vaughan Secondary Schools, as well as St. Anthony and St. Elizabeth Catholic schools, and just a short walk to TTC/YRT transit, Galleria Supermarket, and Steeles Avenue shops. This home offers a rare blend of luxury, practicality, and premier location in one of Vaughan's most coveted neighbourhoods, Welcome Home! (id:60365)
707 - 225 Commerce Street
Vaughan, Ontario
Location! Location! Location! Welcome to the Newly Built Festival Tower A by Menkes. Bright and spacious 1 bedroom plus den with door and floor to ceiling windows throughout the unit with unobstructed view. Corner Unit. Unit is carpet-free. Open-concept kitchen and living area. Den can easily serve as a home office or bedroom. Located Minutes From: VMC, Highway 7 and 400/407, York University, supermarkets, IKEA, subway station, and parks, etc. Enjoy top-tier amenities over 70000 sq ft, including 24/7 concierge service, gym, media room, party room, and guest suites, everything you need for upscale urban living. Be the first to call this place home! (id:60365)
124 Solstice Circle
Newmarket, Ontario
Welcome to 124 Solstice Circle ,Absolutely Stunning And Exceptionally Spacious Freehold TownHome In The Highly Sought-After Woodland Hill Community.This Beautifully Designed Home Features Three Spacious Bedrooms And Is Filled With Natural Light Throughout.Ensuring A Lifestyle of Unparalleled Elegance and Comfort. Enjoy Generously Sized Rooms And A Functional Open-Concept Layout, Perfect For Modern Family Living.Wood Floors & 9 Ft Ceilings on 2nd Floor,Upgraded Lightings.The Contemporary Kitchen Is A True Highlight, Boasting Elegant Center Island With Undermount Sink Perfect For Culinary Creations,Quartz Countertops And Premium Appliances, Backsplash,Pot Lights. The Primary Suite Offers A Private Retreat With A 4-Piece Ensuite And Double Closets Provides Ample Storage Space. For Added Convenience, The Home Includes Direct Access To The Garage From The Ground Level.Longer Driveway Can Park 2 Cars.Located Just Minutes From Upper Canada Mall, Go Transit, Southlake Hospital, Walmart,Costco, Schools, Parks, Hwy 404 And All Essential Amenities. Don'T Miss This Rare Opportunity To Own A Truly Exceptional Home In One Of Newmarket Most Desirable Neighborhoods!This Home Perfectly Blends Modern Comfort With Everyday Practicality,This is Truly A Rare Opportunity To Live The Lifestyle You Deserve In An Unbeatable Location. (id:60365)
47 Edwin Pearson Street
Aurora, Ontario
Whether you're upsizing, downsizing, or buying your first home, this place has everything you need! This beautifully maintained townhouse offers the perfect blend of modern living and small-town charm. Bright and spacious open-concept main floor, perfect for entertaining or cozy family evenings. The sleek kitchen features contemporary finishes, ample storage, and a seamless flow into the living area. 3 large bdrms including a serene primary suite with an ensuite and W/I closet. The walk-out basement adds even more living space, perfect for a family room, home office, or guest area. Large fenced in backyard perfect for warm summer nights. This home is located in one of Auroras most family-friendly neighborhoods. With great schools nearby, parks just around the corner, and everything you need within a short drive, its a fantastic spot for anyone looking to settle into a great community. (id:60365)
6 Rockport Crescent
Richmond Hill, Ontario
Gorgeous Bungalow In High Demand Community, Bayview Secondary School Zone, Located At Quite Street. Newly Renovated W/ Open Concept Layout & Contemporary Finishing. Modern Kitchen W/ Granite Counter & Stainless-Steel Appl, Great Location W/ Convenient Access To Hwy 404, Transit, Go Station, Parks, Restaurants, Shopping & Schools (Crosby Heights Ps & High-Ranking Bayview Ss W/ Ib Program). (id:60365)
9 Longwater Chase
Markham, Ontario
Set on one of Unionville's most distinguished streets, 9 Longwater Chase offers a rare opportunity to own a home where historic charm and modern luxury co-exist in perfect harmony.Gracefully positioned in the exclusive Bridle Trail enclave, a neighbourhood inspired by the beauty of Unionville's storied past this distinguished residence welcomes you with timeless curb appeal, sun-drenched living spaces, and renovated gourmet kitchen. Large formal rooms are perfect for entertaining and extended families. Four large bedrooms, a basement awaiting your creativity and fabulous wide lot. Beyond your doorstep, Unionville's beloved Main Street with its cobblestone charm, boutique shops, fine dining, and art galleries is minutes away. Modern amenities are close by, with Downtown Markham five minutes away. Leading schools, parks, and commuter routes are just minutes from home.A rare offering for the discerning buyer who demands excellence, heritage, and lifestyle in equal measure. (id:60365)
235 Axminster Drive
Richmond Hill, Ontario
Welcome to a truly special home lovingly maintained and thoughtfully upgraded, ready to welcome its next chapter. Nestled in a peaceful and family-friendly neighborhood, this stunning residence sits within the prestigious Bayview Secondary School , one of Canadas top-ranked schools, offering an unparalleled opportunity for families seeking both comfort and excellence. Every corner of this home reflects care and quality. Meticulously renovated by a skilled Italian builder, this home blends modern elegance with enduring durability. The electrical system has been expertly redone by a designer behind one of the GTAs largest shopping malls bringing commercial-grade safety and sophistication to your everyday life. The modern kitchen features stainless steel appliances, a gas stove, and stylish finishes. Bright, spacious bedrooms come with large windows and ample closet space. The separate entrance leads to a fully finished basement, complete with a beautiful rec room highlighted by an accent brick wall, a sleek 3-piece bath, laundry, and smoothed concrete flooring perfect for adding your own for cozy touch. Outside, enjoy a serene backyard patio, solid deck, and handy garden shed ideal for summer evenings or quiet mornings with coffee. Conveniently located near public transit, GO Train, parks, Richmond Hill Cultural Centre, restaurants, supermarkets, libraries, Hwy 404, Costco, and more, everything you need is just minutes away. This is more than just a house its a place filled with warmth, care, and possibility. Come and feel it for yourself. Currently this home is tenanted, and tenants have well cared for and maintained the house in excellent condition. (id:60365)
27 Bagshaw Crescent
Uxbridge, Ontario
MOTIVATED SELLER willing to offer Vendor Take-Back (VTB) financing - as low as 0% interest for up to 2 years. Ideal for qualified buyers seeking creative purchase options! Welcome to the largest lot in this prestigious Uxbridge neighbourhood a spectacular 1.9-acre retreat with resort-style pool, backing onto a lush forest, offering unmatched privacy and a true outdoor oasis. This extraordinary backyard space is a rare gem, complete with mature pear and apple trees that produce fruit, a stunning in-ground pool with three fountain jets, and professional landscaping designed for both relaxation and recreation. Whether youre unwinding in the gazebo, hosting around the sunken private fire pit, watching the kids enjoy the zip line, or entertaining by the pool cabana, this property offers an exceptional lifestyle that feels like a private resort. Surrounded by rolling hills with breathtaking sunsets, this executive home combines rural serenity with modern comfort. Inside, you'll find 9.5-foot ceilings, a cozy gas fireplace, and a seamless connection to your outdoor haven. The gourmet kitchen features granite counters, a separate pantry, and island seating ideal for everyday living and entertaining alike. The bright and versatile main floor includes a full bathroom, laundry, and a flexible bedroom/office space, perfect for guests or multi-generational living. Upstairs, the primary suite is a true escape, offering a private balcony overlooking the treetops, a fireplace, dual closets, and a spa-like ensuite with soaker tub. The finished basement extends the living space with a large rec room, bedroom, bathroom, and separate office/studio. Additional features include geothermal heating for efficiency, a drilled well, oversized garage, and high-speed fibre internet all within reach of top-rated Uxbridge schools. *VTB available.* *Basement photos virtually staged.* (id:60365)
307 - 20 Blue Jays Way
Toronto, Ontario
Furnished 2 Bedroom + Den At The Luxurious Element Residence! This Suite Features A Functional Open Concept Layout (Approx 1095 Sqft) W/ A Den Large Enough For A 3rd Bedroom! Laminate Floors Throughout. Large Master Bedroom W Walk-In Closet & En-Suite Bathroom Includes A Huge Tandem Parking For 2 Cars! Conveniently Located In The Entertainment / Financial District. Great Amenities In The Building (id:60365)
28 Emery Hill Boulevard
Markham, Ontario
Welcome to the Executive Oasis in Desirable Berczy Village! This stunning 3108 sq ft home (as per MPAC) offers a seamless blend of luxury and comfort. Featuring a soaring high ceiling in the family room, the space is flooded with natural light-creating an impressive and inviting atmosphere perfect for both relaxing and entertaining. Step into your backyard paradise and enjoy a Pioneer saltwater heated pool on a premium, fully fenced, and professionally landscaped layout own private retreat for unforgettable summer days. The contemporary open-concept layout is enhanced with pristine trim, new hardwood flooring on the main level, and a professionally finished basement for even more living space. Ideally located within walking distance to Stonebridge PS, P.E. Trudeau HS, and Berczy Park. This is more than just a home. Its a lifestyle. Don't miss out! (id:60365)
2 Orsi Street
Adjala-Tosorontio, Ontario
Beautifully Renovated Bungalow with Bright Walk-Up Basement! This completely renovated, well-maintained brick bungalow sits on a spacious 86.58' x 167.22' landscaped lot and offers the perfect blend of comfort, upgrades, and potential. Interior Features: Fully renovated with new trims, sliding door, and windows on the main floor Brand new kitchen with modern backsplash Renovated bathrooms featuring natural limestone New solid limestone flooring and white natural oak floors on the main level Spacious living and bedroom area in the finished basement Bright, fully finished lower level with a walk-up to the garage Electrical stove on main floor with gas line option Includes 2 fridges, 1 stove, dishwasher, central microwave Central A/C, HVAC system with equipment Laundry with vinyl flooring Wood-burning fireplace in basement (never used) Exterior & Additional Features: roof (2020) gas furnace (2015) Extended patio, 2 sheds for extra storage sold as is. "As is" sale great opportunity for buyers to personalize Dont miss out on this move-in-ready home with incredible space, upgrades, and charm! (id:60365)
21 Spragg Circle
Markham, Ontario
The best part of summer is seeing the grandkids enjoy our inground pool. From their laughter and giggles to the swimming game competitions, the atmosphere is unbeatable. While I barbecue lunch on the oversized composite deck that overlooks our backyard oasis, Sunday family time feels amazing. The kids are visiting for the weekend, so we've made plans to take them to Love Gelato this evening. The early evening stroll to Markham Main Street is always pleasant, and it makes us feel so connected. Tonight will be game night in the fully finished basement. Fortunately, they can all run downstairs to take showers and freshen up in the three-piece ensuite bathroom. As we prepare snacks in our modern, fully renovated kitchen with quartz counters and a bar area that overlooks the family room, spills and thrills are no problem, thanks to the engineered hardwood flooring that is perfect for family living. Choosing engineered hardwood throughout was the best decision we've ever made. Fresh sheets on all three bedrooms, along with their toiletries in the guest bathroom, make visiting the grandparents seamless. Living here is not just a home; it's a lifestyle. Welcome to Markham Village at 21 Spragg Circle, you belong here! ** This is a linked property.** (id:60365)
152 Olive Avenue
Oshawa, Ontario
Nestled amongst the historic and charming Victorian row-houses sits 152 Olive Avenue. Built in 2009, updated in 2021, this 2-bedroom 1-bathroom modern townhouse is a perfect starter or start-over home! If you're in the market for a condo but you also want a fully-fenced backyard and a basement, you're in the right place! As a bonus, you'll be living just north of the planned Lakeshore East GO Train expansion's new Ritson Road station. Imagine walking to a train station and being downtown in about an hour! Featuring modern matte black faucets, a large farmhouse kitchen sink, matte black door handles, modern lighting and 8-foot ceilings throughout (even in the basement), durable LVP flooring was installed in 2021 and central air conditioning was installed in 2022. You wont have a driveway to shovel but if you do have a car, public parking is available across the street (24-hours at a time max, as per the sign). The spots are free but unreserved. Welcome Home! (id:60365)
Ph2804 - 1455 Celebration Drive
Pickering, Ontario
Welcome to Penthouse 2804 at Universal City 2 Condos A Rare 1+1 Bedroom Gem with Southwest Lake ViewsThis beautifully upgraded penthouse suite sits high above the city with unobstructed southwest views of Lake Ontario, Frenchmans Bay, and fiery sunsets from the 28th floor. With 10 ceilings, modern finishes, and no upstairs neighbours, this unit offers luxury, peace, and comfort in one of Pickerings most desirable new buildings.Inside, enjoy a thoughtfully designed 1+1 layout with approx. 570 sq.ft. of sun-filled living space, plus 1 parking and 1 locker. Over $20K in upgrades including custom fluted feature wall, upgraded kitchen and bath tiles, deep upper cabinets, designer kitchen island, carpet-free flooring, blackout blinds, and a custom built-in his & hers closet system.The large den is ideal as a home office or guest space. Step onto your private balcony and take in stunning lake and city views a perfect spot to unwind after a busy day.Building amenities include 24/7 concierge, outdoor pool with cabanas, fitness centre, yoga studio, party lounge, BBQ area, and more. Rogers high-speed internet is also included in the maintenance fees.Enjoy the ultimate convenience with the Pickering GO Station just steps away get to downtown Toronto in under 30 minutes. Minutes from Pickering Town Centre, the waterfront, shops, restaurants, Durham Live, Pickering Casino Resort, and the upcoming Porsche Experience Centre.Whether youre a working professional or a young couple, this turnkey penthouse offers the perfect blend of lifestyle, location, and luxury. (id:60365)
49 Mossbrook Crescent
Toronto, Ontario
Detach Home on quiet street just minutes to Bamburgh Circle! All Brick 4 Bedroom Home with deep premium lot, long drive park more cars. The private fenced backyard is ideal for summer BBQs, providing a safe space for Kids and pets to play. Walkable distance to supermarket, Restaurants, Park, Public Transit, Schools, Dr. Norman Bethune CI, Community Centre & More! (id:60365)
Unit B - 711 Queen Street E
Toronto, Ontario
711 Queen St E, Fully renovated commercial retail space in the heart of Leslieville. Approx. 900 sq. ft. on the main level with high ceilings, exposed brick walls, and a large front window providing excellent natural light and street visibility. Finished lower level approx. 700 sq. ft. includes a kitchenette and rear walk-out suitable for office use, staff area, or storage. Zoned for a wide range of commercial uses including retail, studio, medical, office, and service-based businesses. One rear parking space with laneway access. Located in a high-traffic area surrounded by shops, restaurants, and dense residential development. TTC streetcar access directly in front. A prime opportunity to establish your business in one of Torontos most vibrant neighbourhoods. (id:60365)
1205 - 9 Bogert Avenue
Toronto, Ontario
Welcome To Emerald Park's Luxury 1+1 With 2 Bathrooms Fully Furnished!!! 1 Parking Included!!! Ensuite Laundry!!! Den Boasts Floor To Ceiling Windows And A Door Perfect For A Complete Home Office, Or Secondary Bedroom!!! New Laminate Flooring Throughout, 9 Feet Ceilings, Floor To Ceiling Windows!!! Exquisite Kitchen Comprising Top End Miele Appliances, With Quartz Countertops And Island!!! Opulent Amenities Includes A Full Gym, Pool, Jacuzzi, Sauna And More!!! Within 2 Minutes Walking Distance To All Relevant Facilities Such As Sheppard Station, Built In Food Court, Multiple Grocery Stores, Plethora Of Top Rate Toronto Eats. Minutes To City Hall, Library, Shopping Centers, Aquatic Centre, Farmers Market, High Way 401/404 Access And 96 Walk Score!!! (id:60365)
2906 - 318 Richmond Street W
Toronto, Ontario
Built By Monarch/Mattamy, Brand New, Never Lived In 1 Bedroom Plus Den, Architecturally Stunning, Picasso 639 Sqft Unit Face To South East Exposures Of The City. 9 Ft Ceilings Help Open Up The Space. Central Location Only Minutes Away From Subway, Financial District, King & Queen West, Theatre & Entertainment Districts. (id:60365)
1005 - 7 Grenville Street
Toronto, Ontario
Luxury 2-Bedroom, 2-Bath Corner Unit at Yonge & College. Bright and sun-filled corner suite featuring floor-to-ceiling windows in both spacious bedrooms, also in the living room, creating a light-filled, airy atmosphere throughout. Each bedroom has its own full ensuite bathroom for ultimate privacy and comfort. Enjoy a sleek, modern kitchen and an open-concept living space thats perfect for both relaxing and entertaining. Unbeatable locationjust steps to College Subway Station, and within walking distance to U of T, TMU (formerly Ryerson), hospitals, shops, restaurants, and more. Urban living at its finest! (id:60365)
5307 - 8 Wellesley Street W
Toronto, Ontario
Welcome to 8 Wellesley Street West A Brand New, Never-Lived-In Luxury Condo in Downtown Toronto!This bright 3-bedrooms suite features a functional open layout, sleek finishes, built-in stainless steel appliances, granite countertops, and floor-to-ceiling windows with stunning city views.Steps from Wellesley Station, U of T, TMU, and the Financial District, with world-class amenities including a gym, rooftop terrace, co-working spaces, and 24/7 concierge.Luxury living at the heart of the city! (id:60365)
2501 - 9 Bogert Avenue
Toronto, Ontario
Impressive 1 Bedroom Plus Den With 2 Bathrooms. Newly Painted. Den Can Be Used As 2nd Bedroom. This Suite Features Floor-To-Ceiling Windows 9' Flat Ceiling. Extra Large Locker with Premium Parking Space in Front of the Locker. Direct Access To Subway. 5 Star Amenities W/Pool, Outdoor Gardens, Gym And So Much More. Lcbo, Food Basics, Tim Hortons, Food Court, Restaurants, Whole Foods And Easy Access To Hwy 401. (id:60365)
2501 - 9 Bogert Avenue
Toronto, Ontario
Impressive 1 Bedroom Plus Den With 2 Bathrooms. Newly Painted. Den Can Be Used As 2nd Bedroom. This Suite Features Floor-To-Ceiling Windows 9' Flat Ceiling. Extra Large Locker with Premium Parking Space in Front of the Locker. Direct Access To Subway. 5 Star Amenities W/Pool, Outdoor Gardens, Gym And So Much More. Lcbo, Food Basics, Tim Hortons, Food Court, Restaurants, Whole Foods And Easy Access To Hwy 401. (id:60365)
1509 - 138 Downes Street
Toronto, Ontario
This stunning 1+Den suite offers a thoughtfully designed layout with no wasted space and 9 ft ceilings, creating an open concept. The separate den is a space, perfect for a second bedroom, home office. With bright south exposure, the unit is filled with views and sunshine. The streetcar is right at your doorstep, and your just steps away from Loblaws, LCBO, Sugar Beach, Union Station, St. Lawrence Market, George Brown College, and more. This home is finished with high-quality laminate flooring throughout, a quartz countertop, and Massive Wall Of Windows With Top Of The Line Appliances. (id:60365)
105 Betty Ann Drive
Toronto, Ontario
Welcome to Willowdale West!This beautifully maintained and fully renovated 4+3 bedroom detached bungalow is situated on a sunny 50 x 135 ft lot in a quiet, family-friendly neighbourhood. The main floor features a bright layout with pot lights, spacious principal rooms, and three bedrooms, each with a private ensuite. The updated kitchen includes stainless steel appliances and large windows that provide abundant natural light.The exterior includes updated front stonework, landscaped gardens, and newly renovated entry steps.The lower level features a separate side entrance and two apartment-style layouts, offering flexibility for multigenerational living. This level includes three additional bedrooms, open recreational space, a new shared laundry area, and a walk-out with finished concrete steps.Key Features & Updates:200 AMP electrical panelUpdated mechanical systemsHardwired smoke detectorsSecurity system2-car garage + 4-car driveway (total 6 parking spots)Spacious south-facing backyardConvenient Location:Walking distance to top-rated schools, Edithvale Park and Community Centre, TTC subway, Yonge Street shopping and dining. Quick access to Highway 401 and Allen Road. (id:60365)
105 Betty Ann Drive
Toronto, Ontario
Prime Airbnb Investment Opportunity in Willowdale West! This fully renovated 4+3 bedroom bungalow on a 50 x 135 ft lot offers exceptional income potential in a highly desirable location. With 7.5 modern bathrooms and spacious, sun-filled accommodations on both levels, this property is ideal for short-term rentals.The main level features a bright, open-concept great room with pot lights throughout and four generously sized bedrooms. The separate side entrance leads to the lower level, which includes four additional bedrooms, all with large above-grade windows for plenty of natural light.The property has abundance of windows, new kitchen with new Stainless steel appliances , new front stones and new renovated entrance steps, redesigned the gardening , great curb apeal The large south-facing backyard is ideal for entertaining or relaxing, with potential for upgrades like a pool. Guests will appreciate the homes proximity to vibrant Yonge Street, with restaurants, shops, parks, and TTC subway stations just a short walk away. Easy access to highways ensures seamless travel across the city.This fully renovated, income-generating property, investment opportunity in a sought-after Willowdale neighborhood! (id:60365)
923 - 388 Richmond Street W
Toronto, Ontario
Welcome to District Lofts at 388 Richmond St. W. Boutique Living in the Heart of Downtown.This bright and spacious loft-style 2 bedroom condo features soaring ceilings, floor-to-ceiling windows, and a private balcony with sweeping views of downtown Toronto. Includes a rare underground parking spot.Enjoy top-tier amenities: gym, rooftop terrace, party room, and concierge service all in a sought-after, architecturally distinct building.Located in the heart of the Entertainment District with Queen West, King West, world-class dining, shopping, nightlife, and public transit all just steps away.Ideal for professionals, creatives, and investors looking to own in one of Torontos most vibrant and walkable neighbourhoods. (id:60365)
503 - 18 Maitland Terrace
Toronto, Ontario
Welcome to Teahouse, a spacious 650 SF 1+1 condo nestled in the heart of Toronto. This modern unit features 9' ceilings and a unique den with 2 sliding doors. The open-concept living and dining area is enhanced by floor-to-ceiling windows that flood the space with natural light. The sleek kitchen is equipped with stainless steel appliances, granite countertops, and ample storage. The entire condo is freshly painted, giving it a clean, new feel. Furniture can either stay or be removed according to your preference. Situated on the 5th floor, this unit offers convenient access to amenities located on the 6th and 7th floors. Just steps away from vibrant Yonge Street, you'll have easy access to top-notch dining, shopping, entertainment, and public transit. Experience urban living at its finest in this exceptional condo! (id:60365)
711/712 - 36 Blue Jays Way
Toronto, Ontario
36 Blue Jays Way, Unit 711/712 One of the largest suites at The Soho Residences, offering approx. 2,400 sq. ft. of interior space plus a 1,000 sq. ft. wrap-around terrace with multiple walkouts. Features include a large living and dining area, sitting area, separate kitchen, 2-piece main floor bathroom, and a dedicated bar with sink and beverage fridge. Upper level has three bedrooms, each with access to a 3-piece bathroom. The primary suite includes a walk-in closet and additional closet space. Floor-to-ceiling windows with south and east exposure provide excellent natural light. Includes two parking spaces. Maintenance fees include access to building amenities: indoor pool, gym, sauna, and 24-hour concierge. Located in the Entertainment District, steps to Rogers Centre, Union Station, PATH, shopping, and restaurants (id:60365)
202 - 66 Gerrard Street E
Toronto, Ontario
Modern Corner Office Suite in Central Downtown Toronto66 Gerrard Street East, Suite 202 | Approx. 1,200 SF | Renovated | Private Washroom & KitchenetteSecond-floor professional office space at Gerrard & Church. This bright corner unit features two private glass-enclosed offices, a kitchenette, a private washroom, and large windows. Located next to an established medical clinic, its well-suited for health or professional services.Features:Approx. 1,200 SF Fob-secured building accessEnergy-efficient lightingQuiet professional settingIdeal for:Healthcare and wellness practitionersLegal, accounting, or consulting professionalsTherapy, counselling, or creative servicesLocation Highlights:Steps from Toronto Metropolitan UniversityExcellent public transit via TTC subway/streetcarSurrounded by residential towers, cafés, and servicesCR-zoned: Allows a wide range of commercial usesProfessionally managed building. (id:60365)
2105 - 22 Wellesley Street E
Toronto, Ontario
Right Next To Wellesley Subway Station, Beautiful Layout Offering Great Value W/Functional Layout. Beautiful West View With Lots Of Sunshine. Large Window Gives This Space A Loft Style Feel. Open Concept Kitchen With Lots Of Counter Space. Newer Laminate Flooring and Upgrade Kitchen and Washroom. Bright & Open Concept Main Living Space W/Out To Spacious. Fantastic Location, Next To Yonge Street & Everything. Mins Away From U Of T & Ryerson. Close To Bars, Shops, Public Transportation & All. (id:60365)
2105 - 22 Wellesley Street E
Toronto, Ontario
Right Next To Wellesley Subway Station, Beautiful Layout Offering Great Value W/Functional Layout. Beautiful West View With Lots Of Sunshine. Large Window Gives This Space A Loft Style Feel. Upgrade Kitchen and Washroom. Open Concept Kitchen With Lots Of Counter Space. Bright & Open Concept Main Living Space W/Out To Spacious. Fantastic Location, Next To Yonge Street & Everything. Mins Away From U Of T & Ryerson. Close To Bars, Shops, Public Transportation & All. (id:60365)
Rm Main - 7 Mango Drive
Toronto, Ontario
Spacious One Bedroom On Main Floor With Dedicated Bathroom For Lease. Shared Kitchen/Laundry With Landlord. Tenant Pays 25% Of All Utilities. Located In A Quiet And Peaceful Neighborhood, 2 mins Walk to TTC Bus Stop, 11 Mins Bus Ride To Subway Finch Station, 13 Mins Bus Ride To Seneca College. Old Cummer Go Station Less Than 2 Km Away. 2 Trails, 1 Playground And 3 Other Facilities Are Within A 20 Min Walk Of This Home. (id:60365)
25 Farrell Avenue
Toronto, Ontario
Available for the first time ever!! Original family is selling much loved super solid 1975 custom built 3+ bedroom bungalow on tidy south lot in Willowdale West - and this one has a unique feature! Solid and surprisingly spacious in all the places that matter most! A generous foyer with closet is designed for real families and entertaining. The kitchen is family size and the gracious living areas with full size dining area have hardwood floors. Three generous bedrooms on the main floor - each with hardwood floors and extra large closets. A side entry leads to the lower level - good ceiling height and a 2nd full size kitchen and bath makes this a wonderful home or investment property. Enjoy your morning coffee on the front porch - also a nice spot to watch the kids play on the wide interlock double driveway. **The unique feature? An unfinished room under the garage makes a great wine cellar and/or storage area. Maybe finish it into something cool....Worthy of your attention and some renovations. Easy walk to Community Center, Yorkview French Immersion/Public School, Northview HS, Parks, TTC and shopping. (id:60365)
207 - 85 The Donway W
Toronto, Ontario
Available July 14th! Professionally managed suite next to the Shops of Don Mills - South-west facing 2-bedroom, plus den, 2-bathroom suite that includes parking and south-facing terrace overlooking building courtyard. It's expansive kitchen features stainless steel appliances, Scavolini-style cabinets, white marble countertops and matching backsplash, and overlooks the large living room with its wall-to-wall windows and walk out to a courtyard-facing terrace. Next to the kitchen is a semi-enclosed den perfect as either a den or dining area. The south-facing primary bedroom features a walk in closet, double-door built-in closet, and 3pc bathroom, and next to it the south-facing second bedroom. Two hallway closets, including one of extra-large size with chest freezer. Features throughout include immaculate laminate flooring, vertical shades, upgraded light fixtures, blemish-free walls, stone countertops, upgraded baseboards and trim. Low utility costs with only electricity for lights, outlets, and appliances metered || In-suite HVAC unit || Appliances: Fridge, Stove, Dishwasher, Washer, Dryer. All light fixtures. All window coverings || Utilities: Electricity metered. Water, Heating, Cooling included. (id:60365)

