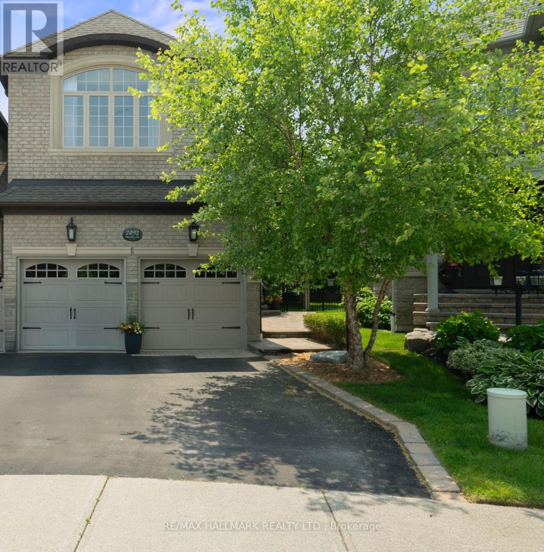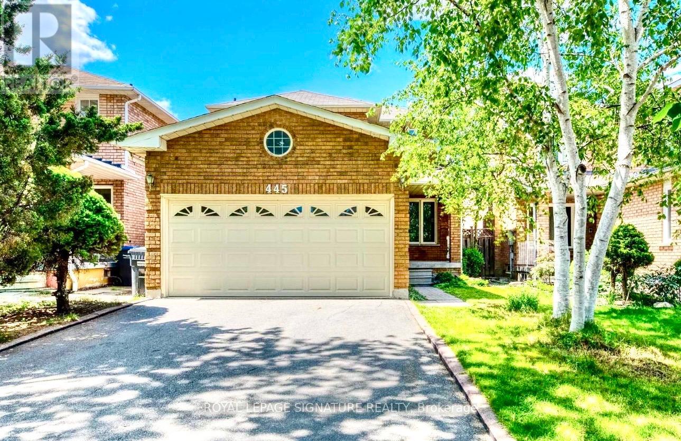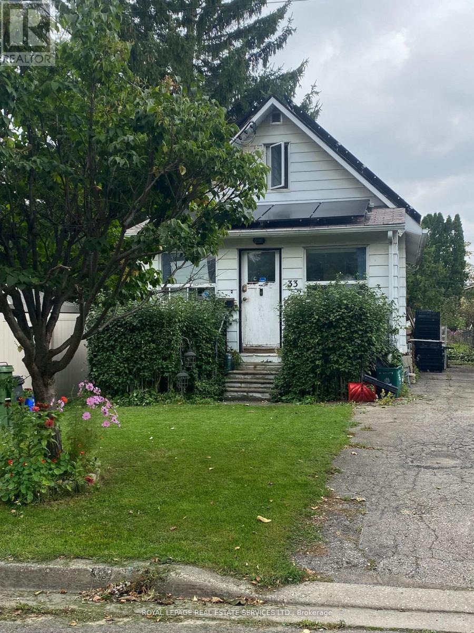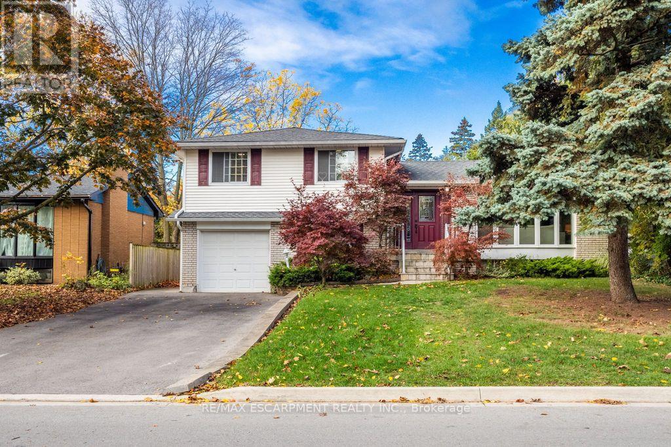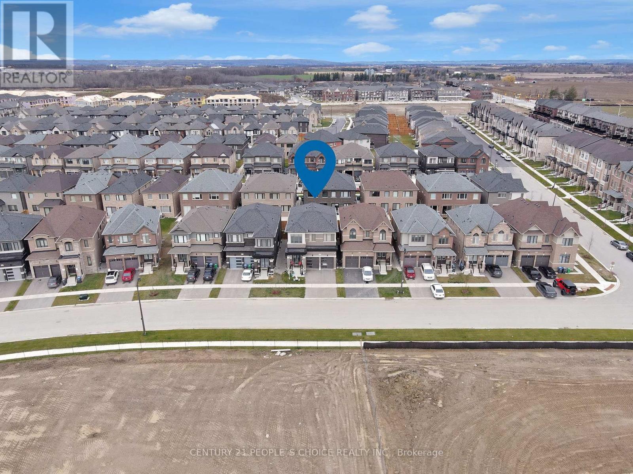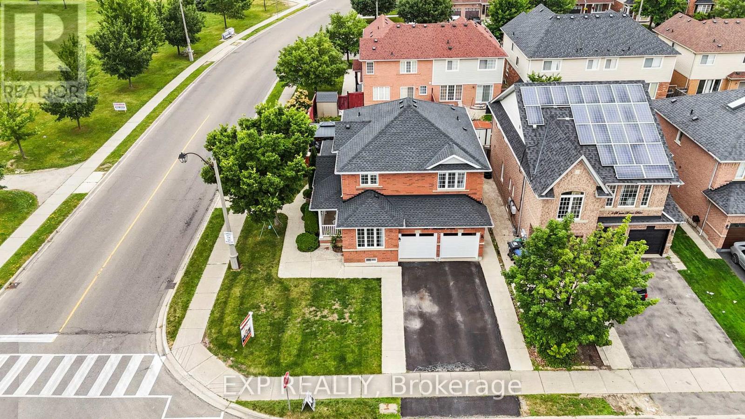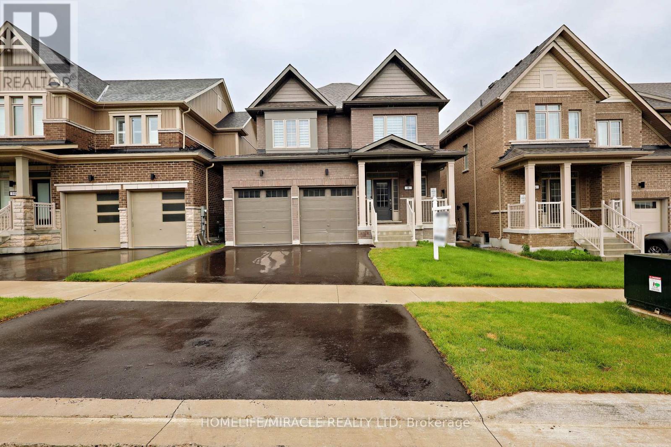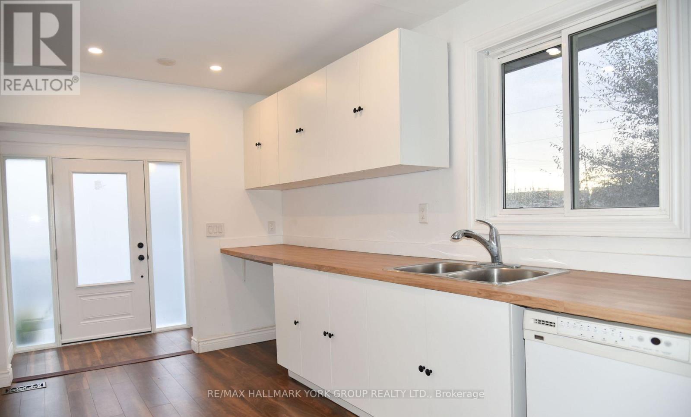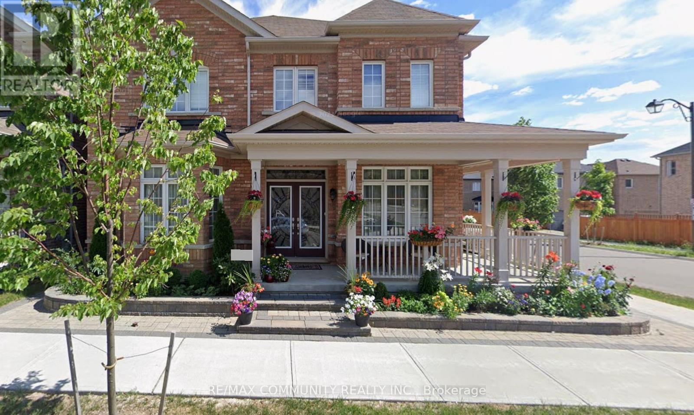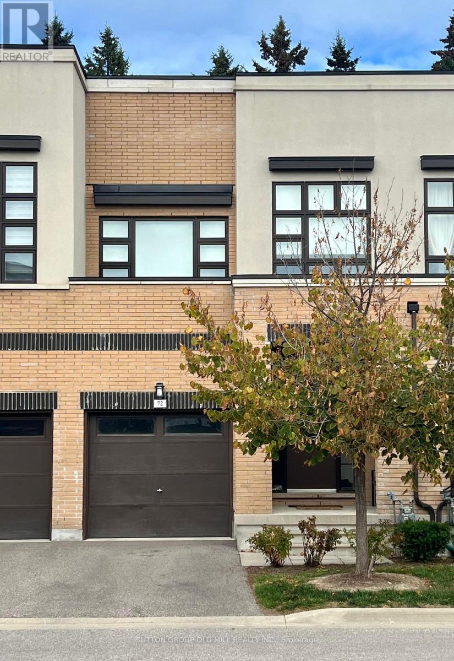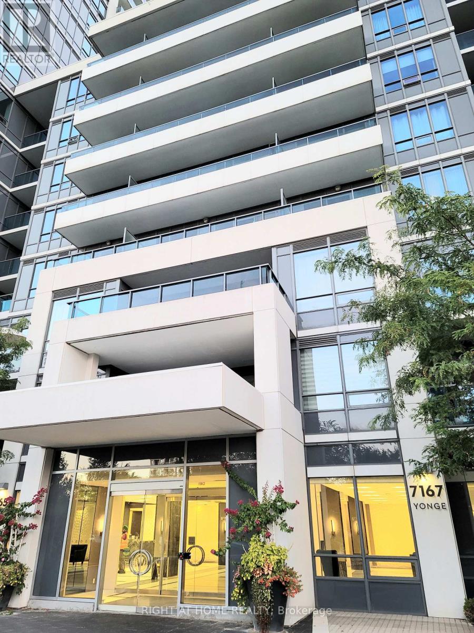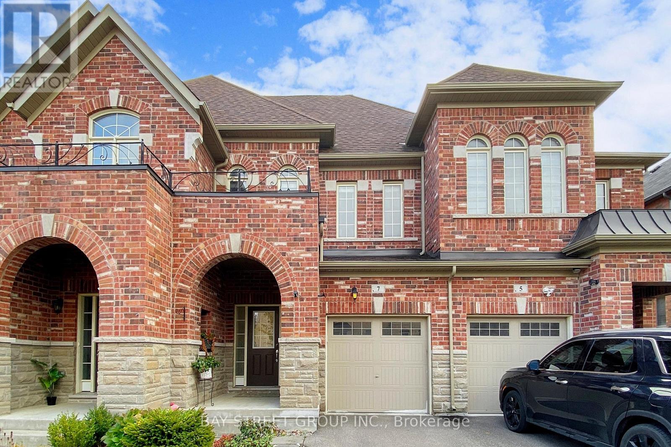2092 Pinevalley Crescent
Oakville, Ontario
Welcome To The Crown Jewel Of Joshua Creek-A Completely Transformed, Magazine-Worthy Residence Nestled On The Most Magical, Tree-Lined Street In One Of Oakville's Most Prestigious Neighbourhoods, Well Known For Its Top-Rated Schools. With Over 2900 Total Sqft And Over $650,000 Spent In Top-To-Bottom Renovations,This Fully Updated, Move-In-Ready 3-Bedroom, 4-Bathroom Home Offers The Finest In Craftsmanship, Materials And Design. Featuring An Open-Concept Living And Dining Area With Coffered Ceilings, Custom Millwork, Porcelain-Framed Natural Gas Fireplace, Stylish Powder Room And Sleek Engineered Hardwood Throughout. The Dream Kitchen Has Sub-Zero And Wolf Appliances, Custom Cabinetry, Caesarstone Counters, A Focal Granite Centre Island, Coffee/Wine Station, And Designer Lighting. All Opens To A Window Curtain Wall With A Custom Bifold Door System, Seamlessly Connecting The Indoor And Outdoor Spaces.The Ultra-Private Backyard With Professional Landscaping Features A 6-Person Sundance Spa Hot Tub, RollTec Awning, In-Ground Irrigation, LED Landscape Lighting, Elegant Retaining Walls, Gas BBQ Hookup, And Curated Perennials.Upstairs Offers A Luxurious Primary Retreat With Custom Built-Ins, A California Walk-In Closet, And A Spacious, Spa-Inspired Ensuite Bathroom.The Grand Second Bedroom Boasts A Beautiful Bay Window With Built-In Seating, Custom Millwork, Walk-In Closet, And A Semi-Ensuite.The Fully Finished Basement Includes Luxurious Broadloom, Custom Built-Ins, Electric Fireplace, California Closets, An Upscale Bathroom And Plenty Of Storage. A Bedroom Could Be Added With Ease.The Stylish Mudroom/Laundry Room Is As Practical As It Is Functional, With Large Subway Tile, Custom Built-Ins,And Granite Countertops. It's Designed With An LG Laundry Centre,A Pet Wash Area And Plenty Of Storage.Completing This Home Is A Spacious Two-Car Garage With On-Wall Storage Systems And Built-In Storage. 2092Pinevalleycrescent.com/unbranded.This Is A Linked Property Only At The Garage. (id:60365)
445 Malaga Road
Mississauga, Ontario
Gorgeous 4-Bed+2 and den in legal basement ,Detached Home In an excellent neighborhood. Professionally renovated with high quality European design kitchen and flooring. Open Concept Living/Dining Rooms, Sep Family Room W/Gas Fireplace, Spiral Stairs Lead to upper floor. Garage Access To Main. Renovated, finished legal basement apartment with separate entrance rented $2500/month to responsible tenants who can stay or leave. Close To community, shopping, entertainment and City Centre, Library, school, parks, restaurants and step away from HWY. Laundry in Main floor and Lower floor. (id:60365)
33 Roxaline Street
Toronto, Ontario
Ideally located in Humber Heights! Great opportunity to build the home of your dreams! No interior showings, Property is being Sold in " As is, Where is" Condition. Please book an appointment to view the property. Bring all offers! Note the perenntial gardens allow easy care of the garden with productive fruit bushes. House is enrolled in the Microfit program which allows the Owner to be paid by Hydro for energy produced by the solar panels. (id:60365)
5119 Cherryhill Crescent
Burlington, Ontario
Welcome to your dream home in South East Burlington. Location, location, 60 x 140 ft lot on ravine backing onto Appleby Creek. Fully fenced. This 4-level back split has 4 bedrooms and 2.5 bathrooms built in 1963, all copper wiring and updated plumbing. There is a 2-storey addition in 1992 with no basement, 2 bedrooms 2 full bathrooms, intended to be an in-law suite, seamlessly enhances living, connected, sharing the laundry room. Unique 2 homes! Total 6 bedrooms and 4.5 bathrooms. #1 home is 4 level side split with 4 bedrooms and 2.5 bathrooms and a crawl space. This eat in kitchen has been refaced in 2024 with quartz counter, sink, taps and lighting. There is a door to access the concrete patio deck and pool and barbeque with natural gas hookup. There are 2 fireplaces, wood burning (never used) and gas insert in the basement. Original oak hardwood flooring has been lovingly cared for. Main Floor living/dining room both have windows just installed, the huge bay window lets the sunshine in. Primary bedroom has a huge closet with 4-piece en-suite bathroom. The other bedrooms can access the gorgeous renovated main bathroom with pedestal soaker tub and separate glassed-in shower. Family room in basement has a 2-piece bathroom, crawl space storage, a workshop with bench and access to backyard with walk up stairs. #2 home is attached with incredible views of the backyard oasis from every window. There are 2 bedrooms, 2 full bathrooms, one has whirlpool bath, the second has a walk in shower with seat. Eat in kitchen sparkles with shaker style white cabinets (2022) quartz counters, and newer laminate plank floors. Access door to insulated garage and mudroom with storage and washer dryer shared to both houses. A sliding glass door to backyard and pool (liner 2024) hot tub (as is), patio with decks (2020), roof (2017), asphalt driveway (2023) and walkways redone. Ideal home business or in-law set up. Your dream has come true, looking for a two-family home. You found it! (id:60365)
10 Tweedhill Avenue
Caledon, Ontario
Welcome to 10 Tweedhill Ave 5 Bedrooms detached home comes with 4 washrooms built by Yorkwood Homes Spruce Model Elevation C 2885 Sq/F as per builder floor plan.** This Home Features Over 100K In Upgrades From Builder**. 10Ft Ceiling On Main Floor, 9Ft On The 2nd, 8Ft Doors, Den On Main Floor, Double door entry, double car garage, entry to the house from garage, porcelain tiles in foyer, backsplash in kitchen, breakfast bar, unspoiled basement waiting for your imagination, second floor laundry for your convenience, Oak Staircase Along With Upgraded Rail Handle & Iron Pickets, Quartz Countertops, 5'' Hardwood floor Throughout the house***. No Homes Being Built In Front Along With A Development Of A Soccer Field, 2 Basketball Courts, Cricket Field & A School. **EXTRAS** 2 Stainless steels fridges, Gas stove,B/I Dishwasher, Washer, Dryer, Cac, 2 Gdo, all window coverings, all elf's. (id:60365)
347 Brisdale Drive
Brampton, Ontario
Welcome to this lovely 4-bedroom detached home on a wide, park-facing corner lot in the heart of Fletcher's Meadow! This bright east-facing home is filled with natural light and great energy. Enjoy a finished basement with a separate entrance, featuring 2 bedrooms and a kitchen - perfect for in-laws or guests. You'll love the unbeatable location, right next to Brisdale Public School and St. Aidan Catholic Elementary, and just minutes from plazas, restaurants, parks, and Mount Pleasant GO Station. Recent updates include: some windows (2025), garage doors (2025), fresh paint (2025), roof (2022), washer & dryer (2022), furnace & A/C (2021), and basement cooktop (2024). A well-cared-for home that's move-in ready and perfect for growing families! (id:60365)
8 Copperhill Heights
Barrie, Ontario
2 Year NEW, Full Brick 4 BR 3 WR house with deep lot. Around 2200 SQFT above grade living. Main Floor boost 9 Feet ceilings and Vinyl flooring with Family room with fireplace. Modern Kitchen with upgraded Cabinets along with extra pantry for storage. Second floor with 4 Good size bedrooms. Primary BR with attached modern WR. Upstairs laundry. Upgrade includes - Elevated basement for larger windows, Deep lot (112 Feet) for larger backyard and extra Pantry storage in kitchen. Minutes drive to Major shopping, GO station & HWY 400. (id:60365)
Main - 181 Penn Avenue
Newmarket, Ontario
Bright 3-bed upper unit in central Newmarket! Features upgraded bath, modern kitchen, private entrance, sunny front yard & backyard BBQ space. Steps to transit, Upper Canada Mall, restaurants, schools & Southlake Hospital. Two parking spots on shared drive. Ideal for young couple or family. Tenant pays 2/3 utilities. (id:60365)
27 Windyton Avenue
Markham, Ontario
At Almost 3237SF, Rarely Offered, 4 Bedroom, 5 Bath, Detached Corner Lot In The Highly Coveted Cornell Rouge Community. This Spacious Home Boasts Exceptionally Distinct Features: 4 Bedrooms, Each With Its Own (4PC-5PC) Ensuite Bath; An Extra Service Staircase Leading To The Basement; A Primary Bedroom With 2 Large Walk-In Closets, A Linen Closet As Well As A Retreat Area; And A Den On The Main Floor W/Direct Access To A Full Bath (Can Be Used As A 5th Bedroom/Office). The Gourmet Kitchen Offers An Extensive Amount Of Cabinets Alongside An 8ft Island, Perfectly Suited For Cooking, Dining, & Entertaining. Direct Access Into Home From A Double Car Garage Which Leads To A Sizable Mudroom W/A Washer. This Is Truly The Ideal Home For Large Or Multi-Generational Families. (id:60365)
72 Causland Lane
Richmond Hill, Ontario
Available Immediately! Welcome to this spacious 2,300+ sqft elite townhome featuring 3+1 bedrooms and 4 bathrooms in the sought-after Devonsleigh Community. Enjoy 9' ceilings, hardwood flooring throughout, and a modern kitchen with granite countertops. The primary suite includes a luxurious 5-piece ensuite with a step-up soaker tub.The finished basement offers flexible space - perfect as a home office, guest suite, or recreation room. Excellent school district: Redstone Public School & Richmond Green Secondary School. Conveniently located close to all amenities, public transit, Hwy 404, and Richmond Hill GO Station. Enjoy a private, tree-lined fenced backyard, ideal for relaxing or entertaining. (id:60365)
1007 - 7167 Yonge Street
Markham, Ontario
Bright and sun-filled 1+Den condo unit with a functional layout and breathtaking, unobstructed south-facing views. This stunning space features 9-foot ceilings and stylish laminate flooring throughout. The spacious den offers flexibility as a separate room or home office, while the bedroom includes a walk-in closet for added storage. Enjoy direct access to an indoor shopping mall, grocery store, and medical offices. Conveniently located just steps from TTC and YRT/VIVA bus routes with direct links to Finch Subway Station. Includes 1 parking space and 1 locker. (id:60365)
7 Paper Mills Crescent
Richmond Hill, Ontario
Sun-filled 3-bed freehold townhouse in coveted Jefferson Forest. Bright south-facing living & breakfast areas, open-concept main floor with hardwood throughout. Primary bedroom with walk-in closet & 4-pc ensuite. Convenient 2nd-floor laundry. Upgraded hardwood staircase with runner & iron pickets. Direct garage access. Look-out basement (above-grade windows) for future rec room. Deck & private fenced backyard siding onto ravine/greenspace-enhanced privacy and nature at your door. 2-car driveway. Steps to Yonge/YRT/Viva, parks & shopping; quick access to Hwy 404. Within Richmond Hill High School area. (id:60365)

