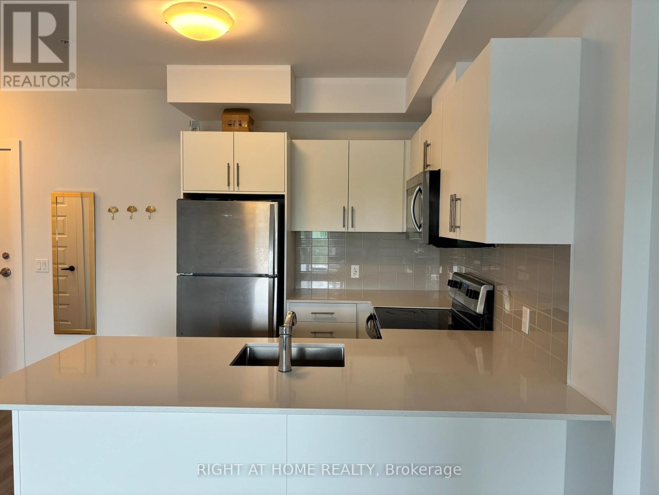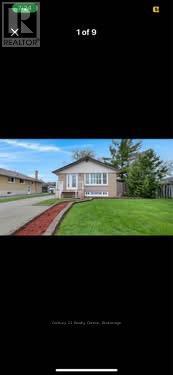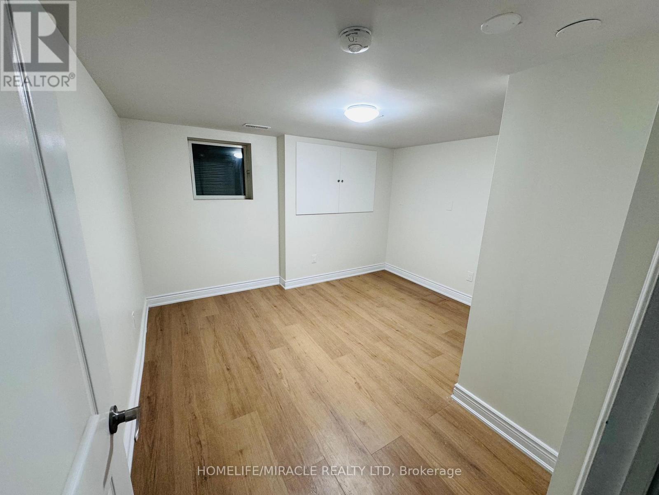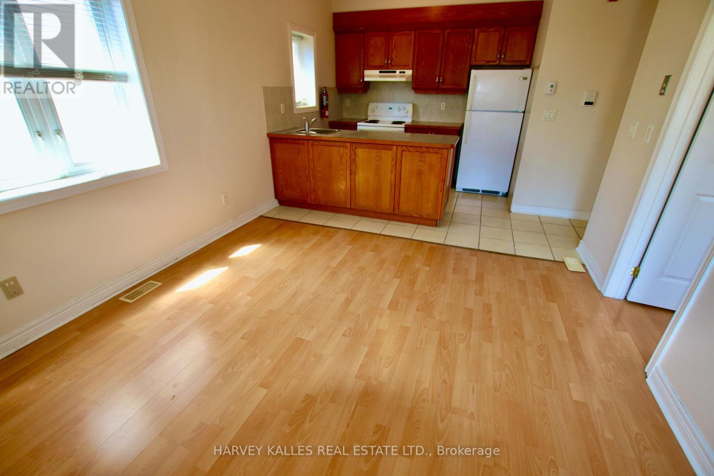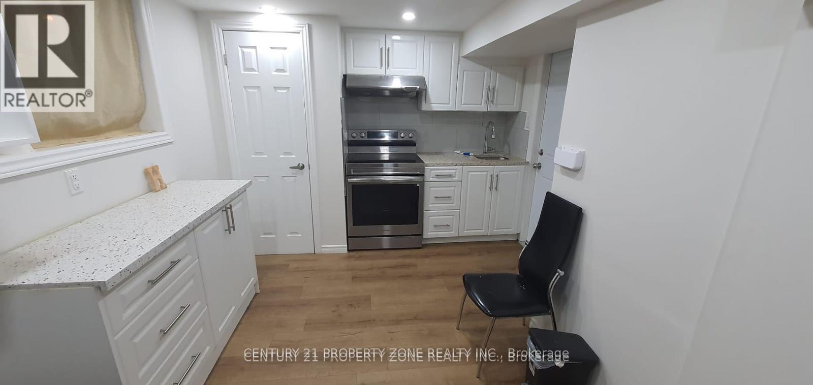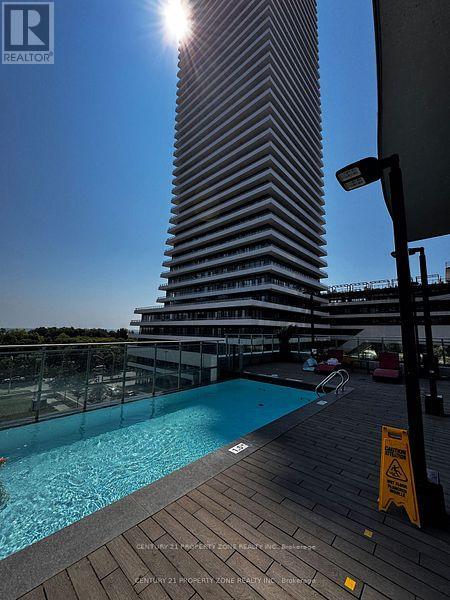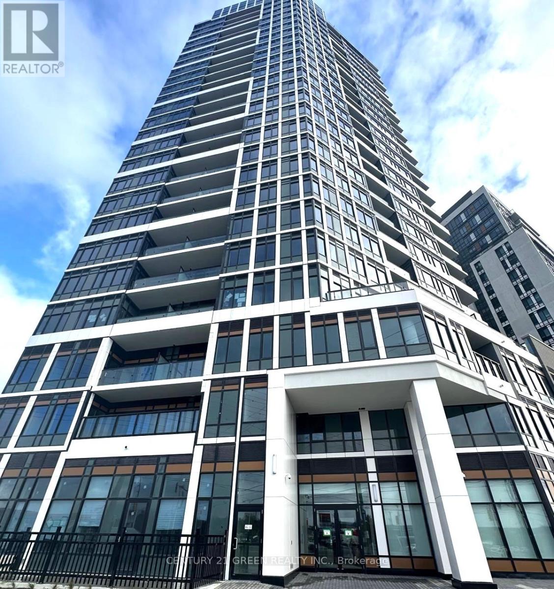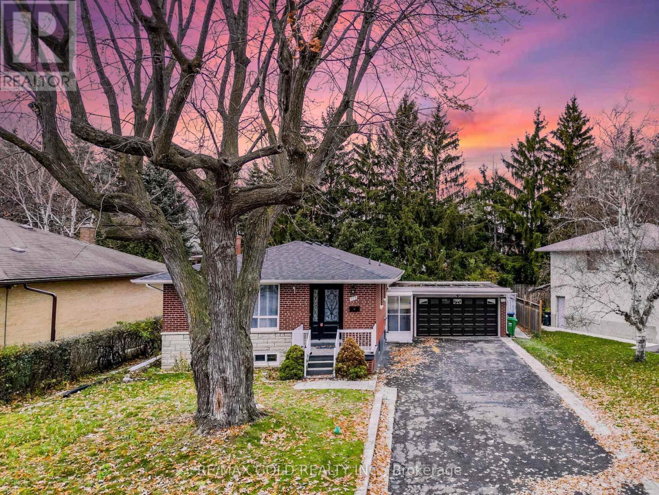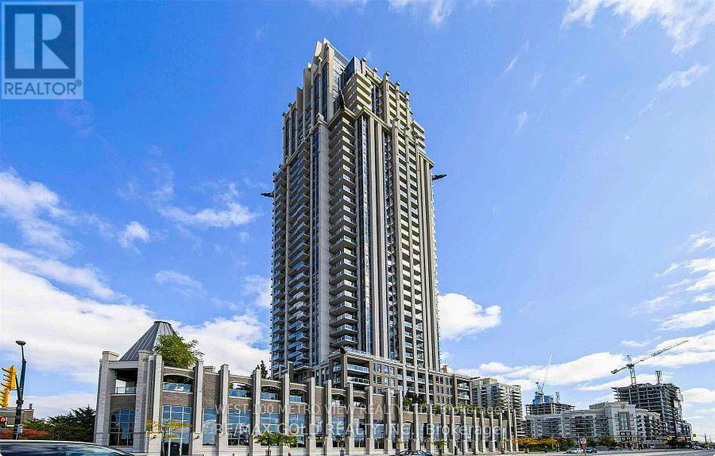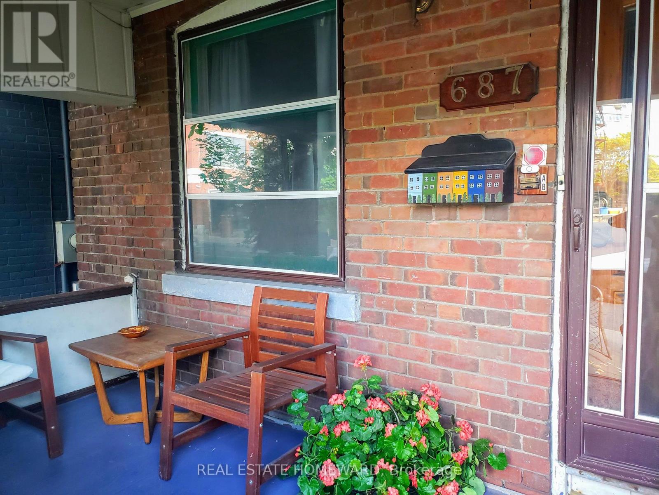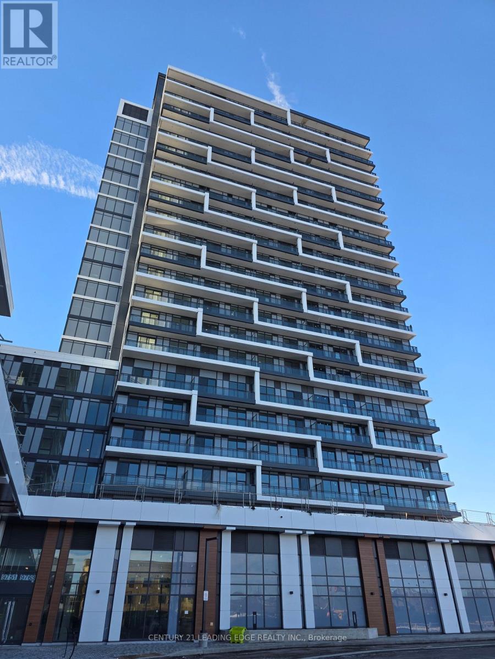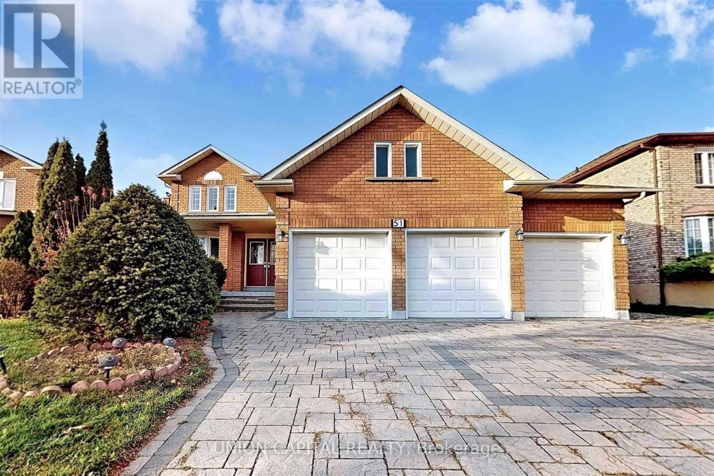302 - 1000 Lackner Place E
Kitchener, Ontario
Welcome to Unit 302 at 1000 Lackner Place - a modern and bright 1 bed, 1 bath condo perfectly suited for young professionals seeking low-maintenance urban living in Kitchener's desirable Grand River South community. This thoughtfully designed unit features a stylish open-concept layout with large windows that flood the space with natural light, a private open balcony, and in-suite laundry for everyday convenience. The contemporary kitchen is equipped with stainless steel appliances including fridge, stove, over-the-range microwave/hood fan, and dishwasher - ideal for both daily meals and entertaining guests.Residents enjoy access to building amenities such as a party/multipurpose room, secure lobby entrance, and bike storage. Living here puts you just steps from essential services including grocery stores and a pharmacy, with Stanley Park Mall and additional dining, retail, and lifestyle options just minutes away. Outdoor recreation is close by, with walking and cycling routes along the Grand River Trail and plenty of green space for active weekends. Easy access to Ottawa Street and Highway 7/8 makes commuting a breeze, connecting you quickly to the rest of the Waterloo Region and beyond. Don't miss this opportunity to live in a modern condo at a prime location that balances convenience, comfort, and community. (id:60365)
36 Kimbark Drive
Brampton, Ontario
Beautiful 3 Bedroom And 1 Bathroom, Bungalow House For Lease. Good Size Bedroom With Separate Family Room Which Walks Out To A Large Backyard. 3 Parking Included. Located In Beautiful And Quiet Area Surrounded By Parks, School, Grocery, 5 Minutes To Hwy 410. No Carpet. **EXTRAS** Fridge, Stove, Dishwasher, Washer And Dryer Included. Minimum 1 Year Lease. 70% Utilities To Be Paid By The Tenants. (id:60365)
Bsmt - 3 Christie Drive
Brampton, Ontario
Bright 2 Bedroom Basement Apartment for Rent in Prime Brampton Location! Discover this spacious and well-kept 2 bedroom, 1 bathroom basement apartment located in one of Brampton's most peaceful, family-friendly neighborhoods. Just steps from Conservation Park, this home offers the perfect blend of comfort, convenience, and tranquility. Features You'll Love: Bright living area with a functional layout Modern 1 kitchen with ample storage Two comfortable bedrooms with good natural light Private entrance for added privacy Quiet street surrounded by parks and green spaces Close to transit, schools, shopping, and all essentials Ideal for a small family or working professionals looking for a clean, calm, and convenient place to call home. Rent + 30% Utilities (id:60365)
2 - 775 Ossington Avenue
Toronto, Ontario
LIVE R-E-N-T F-R-E-E Two (2) Months Free Rent If you move in before the end of 2025! Easy Living On Ossington! Clean And Spacious Apartment Steps From Ossington Station At Bloor. Enjoy Your best self in solid space in AAA locale + Privacy & Convenience Of A Sublime Urban Lifestyle. Have It All With An Oversized Bedroom, Ample Living Space, Functional Kitchen And versatile layout allowing Desk With Wall Outlet To Facilitate Home Office Workspace. Location Can't Be Beaten With Its Centrality And Vibrancy & Steps From It All! Won't Last!! Photos are for illustrative purposes and may not be exact depictions. (id:60365)
Bsmt - 68 Hoskins Square
Brampton, Ontario
Beautiful walk out studio legal bedroom basement, walking distance from Chinguacousy Park and Bramalea City Center. Bus stop is at walking distance. Many upgrades. One parking is available for the tenant. (id:60365)
1310 - 33 Shore Breeze Drive
Toronto, Ontario
This stunning 2-bedroom + den, 2-bathroom suite offers 878 sq ft of interior space plus animpressive 391 sq ft wraparound balcony with breathtaking southwest views of Downtown Torontoand Lake Ontario.Featuring floor-to-ceiling windows, a spacious open-concept layout, and a sleek modern kitchenwith centre island and premium stainless steel appliances. The bathrooms are elegantly finishedwith porcelain tile.Enjoy resort-style living with 24-hour concierge and an array of premium amenities including aninfinity pool, hot tub, BBQ area, fire pit, fully equipped gym, yoga studio, virtual golf,theatre, party room, guest suites, billiards lounge, and even a pet grooming station. (id:60365)
609 - 8020 Derry Road
Milton, Ontario
2 Bedroom, 2 Full Washroom New Condo in Milton available for Lease. Beautifully designed condo apartment in one of Milton's most desirable locations. Just minutes from major highways and the Milton GO Station. Enjoy being surrounded by fantastic restaurants, cozy cafes, and over 170 nearby shops. With top retailers, supermarkets, and downtown Milton all close by, everything you need is right at your doorstep. This bright and spacious home features large windows that fill the space with natural sunlight. Enjoy fantastic building Amenities designed for comfort and convenience, including a sparkling swimming pool, a pet spa, stylish guest suites for visiting family, a Wi-Fi lounge perfect for work or relaxation, and so much more to elevate your everyday living experience. (id:60365)
179 Elizabeth Street S
Brampton, Ontario
Wow! This Is An Absolute Showstopper And A Must-See! Priced To Sell Immediately, Featuring Fully Luxury High-Quality Upgrades Throughout Home (Approx. $200,000 Spent)! This Stunning 3+2 Bedroom Raised Bungalow With A Legal 2-Bedroom Basement Apartment (With Potential To Add Two More Bedrooms Or Create A Totally Separate Unit!) Sits On A Premium 64' x 102' Mature Treed Lot With A Double Garage. This Home Offers An Incredible Blend Of Luxury, Space, Income Potential, And Functionality-Perfect For Large Families, Investors, Or Multi-Generational Living! The Main Floor Showcases A Well-Thought-Out Layout With Separate Living And Dining Rooms, While The Living Room Features A Beautiful, Open Concept Space With A Large Picture Window-Ideal For Entertaining Or Relaxing Evenings With The Family. The Home Gleams With Elegant Hardwood Flooring, Adding Warmth And Sophistication Throughout. The Gorgeous Chef's Kitchen Is Truly The Heart Of The Home, Featuring Quartz Countertops, A Stylish Backsplash, And Stainless Steel Appliances-Perfect For Daily Cooking Or Hosting Gatherings In Style! The Primary Bedroom Serves As A Private Retreat With A Closet, A Luxurious 3-Piece Ensuite, And Its Own Walk-Out To A Deck Overlooking The Ravine. The Main Level Also Includes Three Spacious Bedrooms And A Dedicated Laundry Room, Offering Maximum Convenience For Busy Families. The Legal 2-Bedroom Basement Apartment Comes With A Separate Entrance, Separate Laundry, Two Full Washrooms, Two Office Rooms And Fantastic Potential-Ideal For Rental Income, In-Law Living, Or Future Expansion (Potential For 2 Additional Bedrooms!). Two Car Garage With Car Charging Provision! Step Outside To A Massive Backyard Oasis With 2 Tire Deck, Perfect For Outdoor Dining, Family Gatherings, Or Simply Enjoying Nature In Your Own, A Thoughtful Layout, This Home Offers Unmatched Value And Endless Possibilities. Don't Miss Out On This Rare Opportunity-Schedule Your Private Viewing Today! Homes Like This Don't Last Long! (id:60365)
414 - 388 Prince Of Wales Drive
Mississauga, Ontario
Luxury one bdrm plus den unit in a prime Mississauga location! Just steps from Square One, the bus terminal, YMCA, and a vibrant culinary scene--it's all about convenience living in this location. Large private balcony. You also have 2 full baths, 1-3pc and 1-4pc bath. Experience top-tier amenities, including an exercise room, guest suites, an indoor pool, virtual golf, a party room, visitor parking, and more. Ideally situated just moments from Hazel McCallion Campus, this property is perfect for professionals, students, or anyone seeking urban living at its best. (id:60365)
A - 1st Flr - 687 Dupont Street
Toronto, Ontario
Christie & Dupont. One bedroom, full main floor flat with access to a shared south-facing backyard. Good-sized eat-in kitchen with dishwasher. The apartment has central air conditioning, Hardwood floors, and an In-suite washer and dryer. Rent includes hot water, hot water tank rental, and cold water. Tenant shares hydro - pays 1/3. No smoking in the building. Near the big Loblaws and Farmboy. Walk to the Christie subway station (line 2) or Dupont subway station (Line 1) - about 15 to 20 minutes, or take the nearby bus. Near George Brown Casa Loma campus or UoT St George Campus. Terrific location - convenient groceries very close to home. Great cycling neighbourhood. (id:60365)
524 - 9763 Markham Road
Markham, Ontario
Brand-New, 1 Bedroom + Den, 2 Bathroom condo with parking. This bright and modern suite offers 579 sq.ft. of thoughtfully designed living space, plus a private 70 sq.ft. south-facing balcony with open views. Enjoy a functional open-concept layout with floor-to-ceiling windows and a stylish kitchen featuring stainless steel appliances. The spacious bedroom includes a full ensuite and ample closet space, while the versatile den is perfect for a home office or study area. Ideally located just steps from Mount Joy GO Station, shopping, restaurants, parks, and top-rated schools, with quick access to Hwy 7, 404, and 407 making everyday living and commuting effortless. (id:60365)
51 Kimbark Crescent
Markham, Ontario
Bright, Spacious, And Well-maintained Executive Home Located On A Quiet Court In The Prestigious Highglen Community. Features A Welcoming Double-door Front Entrance, South-facing Front Yard, And Ample Parking With A Single Garage Plus A Newer Interlocking Driveway For Up To Four Additional Vehicles. Functional Layout With Plenty Of Natural Light. Newer Windows, Patio Doors, And Central Air Conditioning. Hardwood And Laminate Flooring Throughout. Professionally Finished Basement With A Self-contained Two-bedroom Apartment And Separate Entrance. Walking Distance To Schools, Library, Community Centre, Pacific Mall, Go Station, Supermarkets, Shops, Trails, And Parks. Steps To Ttc And Yrt Bus Stops. Close To Milliken Mills High School (Ib Program). Minutes To Hwy 7, 407, Costco, And Markville Mall. Bedrooms Will Be Freshly Repainted. Ideal For Single Families Newcomers Seeking A Convenient And Comfortable Home In A Highly Desirable Area. (id:60365)

