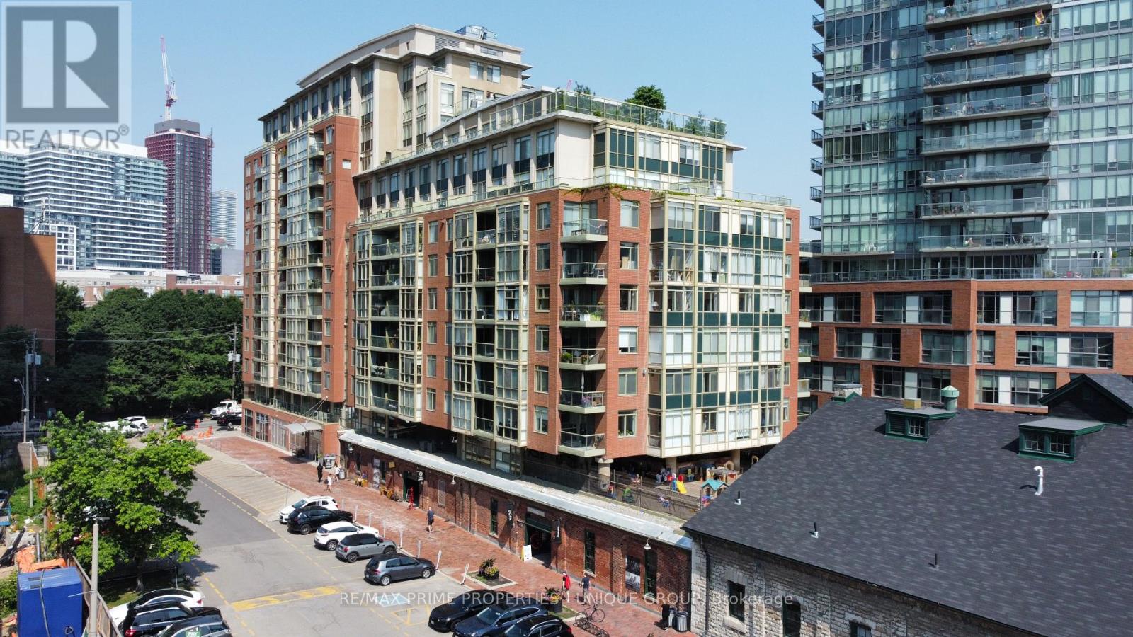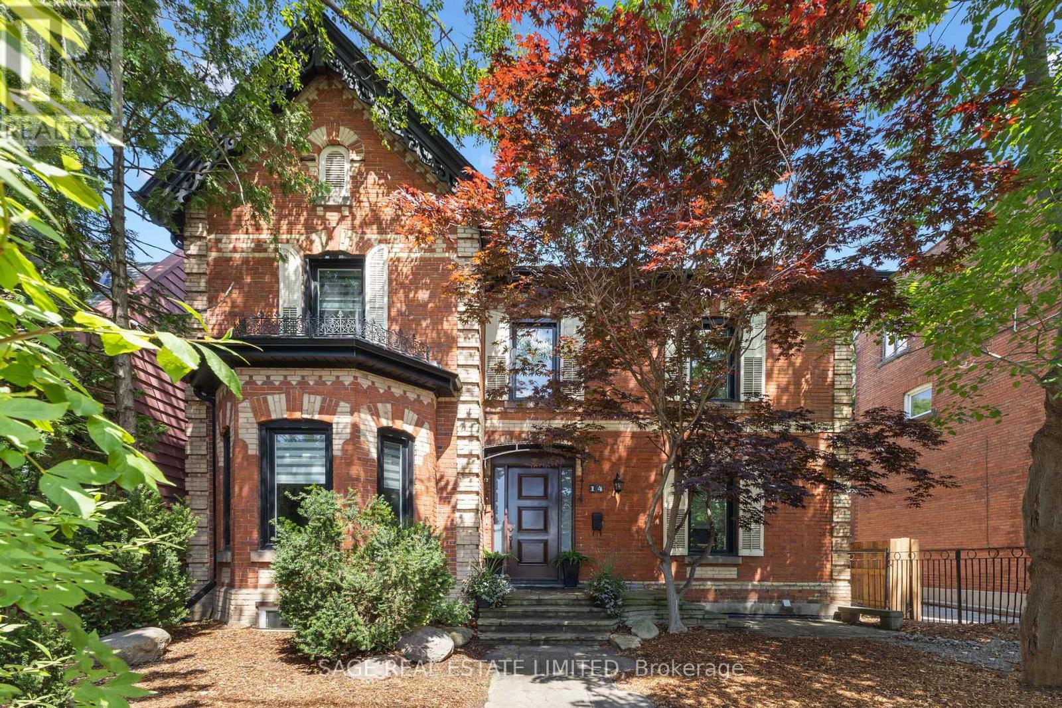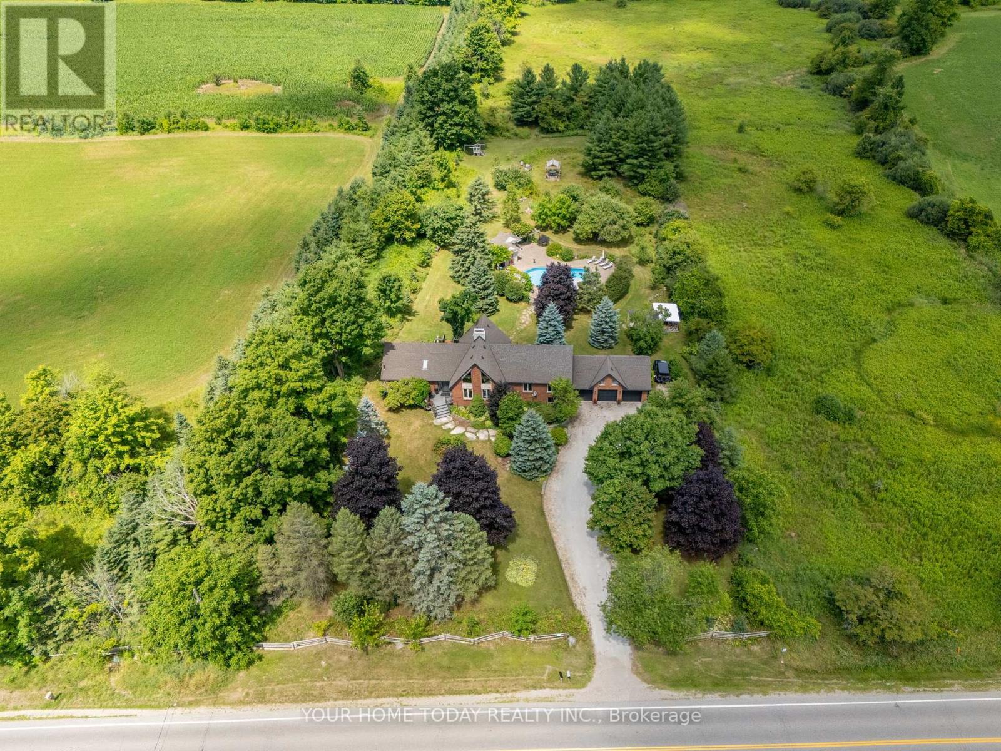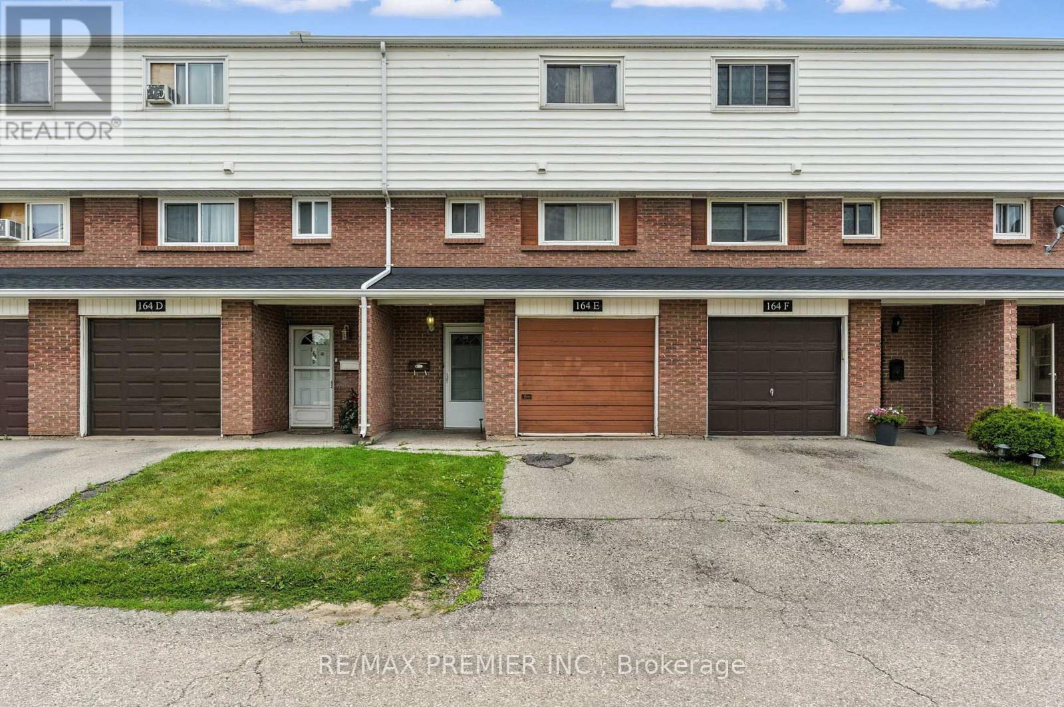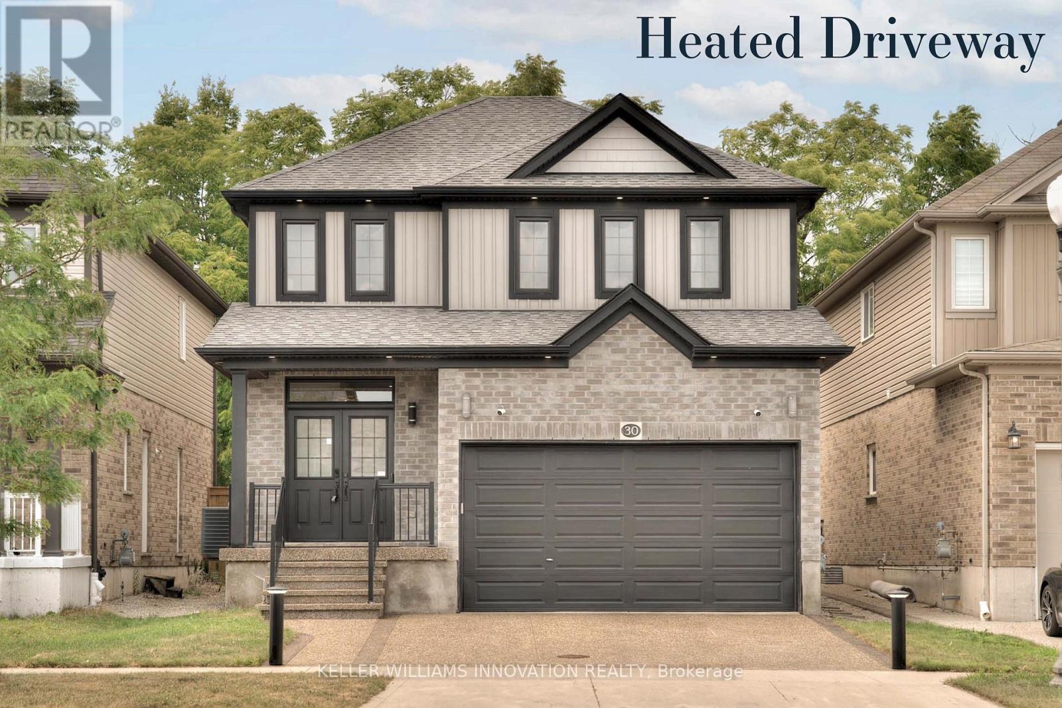314 - 39 Parliament Street
Toronto, Ontario
Welcome to Suite 314, 39 Parliament Street. This is the premier location for wheelchair accessible living in Toronto. Located in the vibrant and historic Distillery District, this building has on-site attendant care managed by March of Dimes. The building was designed and built to be wheelchair accessible. Suite 314 was customized by the original owner for accessibility. The open-concept living room and dining room have large south and east facing windows and there is a sliding patio door leading to the roll out balcony. The easy to navigate kitchen has a roll under sink. The primary bedroom features a ceiling track and ensuite bathroom with roll in shower and roll under sink. This bedroom has a separate den area and large closet. The king-size second bedroom has floor to ceiling south facing windows and a closet. There is a hall bathroom and laundry room. The suite door has a power opener; vinyl, ceramic, and porcelain flooring; lowered light switches; two separate temperature controls. (id:60365)
105 - 170 Sudbury Street
Toronto, Ontario
Rarely offered and full of character, this main floor unit at 170 Sudbury St offers a unique blend of privacy and urban convenience in the heart of Little Portugal. With its own separate street-level entrance and a large private terrace, this 1-bedroom plus den suite stands out for those who appreciate outdoor space and a house-like feel within a condo setting. The open-concept layout features modern finishes, ample natural light, and a versatile den with a large closet, ideal for a guest room, home office, or studio. The building itself is loaded with amenities including visitor parking, a guest suite, a rooftop terrace with BBQs, and more. Situated just steps from the streetcar, The Drake Hotel, trendy bars, restaurants, shops, and parks, this home puts the best of Queen West and Little Portugal right at your doorstep. Perfect for first-time buyers, professionals, or investors seeking a stylish, low-maintenance home in one of Toronto's most dynamic neighbourhoods. (id:60365)
14 Halton Street
Toronto, Ontario
14 Halton Street A Rare, Renovated Detached Gem in the Heart of Trinity BellwoodsWelcome to 14 Halton Street, an iconic detached red-brick beauty tucked behind a private gate on one of the citys most sought-after streets. Lovingly renovated to preserve its period charm while embracing modern living, this exceptional home offers rare space, privacy, and style in the vibrant Ossington/Trinity Bellwoods neighbourhood.Step inside to discover expansive principal rooms with hardwood floors, soaring ceilings, and original architectural details. The grand formal living room features a statement period fireplace and oversized windows that flood the space with natural light. A spacious formal dining room is ideal for entertaining, while the stunning modern chefs kitchen boasts a large island, high-end appliances, and a bright eat-in area perfect for everyday living.A unique highlight is the main floor office/sunroom, surrounded by windows with a walkout to the deck ideal for working from home or soaking up the sun year-round.Upstairs, the primary suite is a private retreat with a large walk-in closet, custom built-ins, and a luxurious 4-piece ensuite overlooking the garden. Three additional generously sized bedrooms with hardwood floors and ample closet space complete the second level.The finished lower level adds versatility with a recreation room, family area, workout space, and plenty of storage.Step outside to your own urban oasis: a lush, treed, and fully fenced private garden perfect for relaxing, entertaining, or enjoying quiet mornings. At the rear, you'll find a rare, detached double garage with laneway access.Located just steps from Trinity Bellwoods Park, the Ossington Strip, Queen West, and top-rated schools, cafes, restaurants, shops, and transit. This is downtown living at its absolute best. (id:60365)
23 Bayview Ridge
Toronto, Ontario
Some homes are measured in square footage others by the lifestyle they offer. 23 Bayview Ridge is one of those rare estates that go beyond numbers, delivering a level of luxury and prestige that is truly unmatched. Set on 1.25 acres, (110.38 x 506.04 Feet) this stunning ravine lot offers unobstructed views of a 15-acre golf course, with the city skyline twinkling in the distance. A perfect blend of natural beauty and sophistication, this home is designed for those who appreciate the finer things in life. Spanning 12,000 sq. ft., this architectural masterpiece is built with solid concrete and reinforced zig-zag metal, ensuring both strength and elegance. A grand circular driveway, along with a fourth garage, provides parking for up to 22 vehicles, adding to its impressive presence. Inside, 9 bedrooms and 11 bathrooms offer a refined yet comfortable living experience. Every space is designed with meticulous attention to detail, combining modern style with classic luxury. But the true beauty of this estate lies beyond its wall sits in the lifestyle it offers. Peaceful golf course views, breathtaking sunsets, and the serenity of a private retreat, all within minutes of the city's best amenities.23 Bayview Ridge is more than a home; its a rare opportunity to own a piece of Toronto's finest real estate. Newly redesigned and ready for your personal touch, this estate is waiting to become your dream home. (id:60365)
47 Victoria Street E
Innisfil, Ontario
Very well maintained, super clean, and upgraded 3 bedroom all brick bungalow in sought after Cookstown neighborhood. Featuring; covered front porch, large foyer, beautiful hardwood and tile floors throughout, many bright windows, stylish gas fireplace in great room, stunning kitchen with granite counters, huge master with walk in closet, soaker tub and walk in shower. From the kitchen you can walk out to an expansive deck overlooking a fully fenced back yard. Convenient main floor laundry room with inside entry to double car garage. Massive unspoiled walk out basement has high ceilings, separate entrance, large windows, bathroom rough-in. Offers excellent in-law potential! Located in quiet neighborhood close to parks, restaurants, school, library, splash pad. Easy access to commuter routes. (id:60365)
Bsmt 1 - 116 Cherrywood Drive
Newmarket, Ontario
Open-concept 1-bedroom Fully Furnished basement apartment in a well-maintained, smoke-free bungalow, perfectly located in the heart of Newmarket. Modern laminate floors and potlights throughout. Private 3-piece ensuite. The kitchen offers quartz countertop and backsplash, includes a breakfast area and is combined with living room. Home is steps away from Upper Canada Mall, Newmarket & East Gwillimbury GO Stations, Costco and Fairy Lake. You're also within walking distance to public transit, schools, parks, grocery stores and shopping centres. A short drive takes you to Southlake Regional Hospital and Highways 400 & 404. Ideal for a single professional or couples looking for convenience and access to all amenities. Tenant pays 25% utilities. Internet is included. (id:60365)
Bsmt 2 - 116 Cherrywood Drive
Newmarket, Ontario
Open-concept 1-bedroom basement apartment in a well-maintained, smoke-free bungalow, perfectly located in the heart of Newmarket. Modern laminate floors and potlights throughout. Private 4-piece ensuite. The kitchen is combined with living room and equipped with quartz countertop and backsplash. Home is steps away from Upper Canada Mall, Newmarket & East Gwillimbury GO Stations, Costco and Fairy Lake. You're also within walking distance to public transit, schools, parks, grocery stores and shopping centres. A short drive takes you to Southlake Regional Hospital and Highways 400 & 404. Ideal for a single professional or couples looking for convenience and access to all amenities. Tenant pays 25% utilities. Internet is included. (id:60365)
9542 Wellington 42 Road
Erin, Ontario
Well set back from the road, this lush ~2-acre property is bordered by two large acreages creating a magical private setting complete w/winding trails & sitting areas to enjoy sunsets & the abundance of wildlife that comes w/country living! A lovely 2 + 2-bedroom, 3-bathroom bungalow with W/O from lower level (in-law potential), heated saltwater pool, pool house, cabana, pergolas, extensive stone patio, large deck, beautiful gardens, fruit trees & large firepit all add to the allure. Unique in design with soaring ceilings, large windows & multiple W/Os, this home was built to bring the outside in! The main level features a large living room, dining area, kitchen, office, 2 spacious bedrooms & 2 full bathrooms. The living room enjoys an eye-catching vaulted beamed ceiling, hardwood flooring, a fireplace insert set on attractive stone backdrop & W/O to a huge deck O/L a magnificent backyard oasis. The spacious kitchen/dining area features a vaulted beamed ceiling, ceramic & hardwood flooring, stylish white cabinetry, SS appliances, wood burning stove & large views over the spectacular grounds. Two large bedrooms, the primary with W/I closet & lux 4-pc ensuite, the 2nd w/vaulted ceiling, murphy bed and fully updated 3-pc bathroom and an office with a W/O to the deck complete the level. A separate entrance to the basement provides loads of versatility for whatever suits your lifestyle - nanny suite, in-law suite, home office or just extra family space. The rec room with wood-burning insert, a wet bar, sauna & walkout to the saltwater pool is sure to be a hit with family & friends! Two bedrooms with A/G windows, an office, storage room/5th bedroom, workshop, 3-pc bathroom & utility space complete the level. Wrapping up the package is the 3-car garage w/loft & large driveway w/parking for 10+ cars. Great location close to the scenic Scottsdale Farm w/amazing trails for endless hiking enjoyment & a short drive to Acton, Erin & Georgetown for all your needs. (id:60365)
164e Henry Street
Brantford, Ontario
Charming 3 bedroom condo townhouse. Add some TLC and make it your own. Main floor features a den, office and walk-out to backyard area. Combined family room and kitchen on the 2nd floor. Third floor with 3 bedrooms and common 4 piece washroom. Garage has been made into an office in the main floor and would need to be converted back to a single car garage. (id:60365)
175 West Street
Norfolk, Ontario
Turnkey Nail Salon in Prime Simcoe Location! Bright, beautifully renovated space with 3 pedicure chairs, 2 manicure stations, and a private waxing room. Low-maintenance setup with rent at just $1,300/month + HST (includes TMI & utilities!). Profitable business with established local clientele, strong repeat customers, and great tips. Located steps from transit and major amenities like Food Basics, banks, and shops. Solid income, great landlord relationship, and move-in ready for your next success story! (id:60365)
2 - 513 Quiet Place
Waterloo, Ontario
Welcome to 2-513 Quiet Place a charming, beautifully maintained townhome tucked into a peaceful enclave surrounded by mature trees in Waterloos desirable Lakeshore South neighbourhood. This charming home impresses with its stylish two-tone exterior, black-trimmed windows, and cozy front garden. Inside, a bright foyer with updated flooring opens into a spacious living room, where warm tones and an oversized front window create a welcoming atmosphere. The open-concept layout is perfect for both entertaining and everyday living. The updated kitchen features modern cabinetry, tile backsplash, stainless steel appliances, and generous prep space, with a sunny dining area overlooking the front garden. Upstairs, you'll find three spacious bedrooms and a beautifully renovated bathroom with sleek finishes, a modern vanity, and a tiled glass-enclosed shower. The primary bedroom boasts double windows and a large closet, while the other bedrooms offer great flexibility for family, guests, or a home office. The finished basement offers a private side entrance, a large rec-room, full 4-piece bathroom with a deep soaker tub, and ample storage perfect for extended family, guests, or future in-law potential. Recent updates include a new roof (2021), furnace/AC (2015), HWT (2015), windows (2015), and siding (2015). Located just steps from the Albert McCormick Community Centre, shopping, cafés, two public schools, and minutes walking distance to the LRT station and nearby parks offering the perfect blend of convenience and community charm. Condo fees include water, snow removal, landscaping, garbage removal, parking, and building maintenance for stress-free living. (id:60365)
30 Mistywood Street
Kitchener, Ontario
Welcome to 30 Mistywood Street a fully renovated 5-bedroom, 3.5-bathroom smart home nestled on a quiet street in Kitcheners desirable Doon community. With premium finishes, smart technology, and thoughtful upgrades throughout, this home is truly move-in ready. Located steps from Groh PS, Blair Creek Trail, and only minutes to easy 401 access. From the outside, enjoy impressive curb appeal with a brick and siding exterior, black trim, a covered front porch, and a smart-controlled heated driveway - No more shovelling your driveway in the winter! Inside, the carpet-free layout features new 7mm luxury vinyl plank flooring across the main and upper levels, fresh paint, pot lights, and smart switches throughout.The main floor offers an open-concept kitchen with quartz countertops, modern cabinetry, stainless steel appliances, and a large island. The kitchen flows into a bright dining and living area with built-in ceiling speakers and a warm, welcoming atmosphere. A second main floor laundry hookup adds everyday convenience.Upstairs, you'll find four generous bedrooms and two full bathrooms. The primary suite features bright windows, a large walk-in closet, and a stylish 3-piece ensuite with a walk-in shower. Three additional bedrooms share a sleek 4-piece bathroom.The fully finished basement offers a flexible in-law setup, complete with a large bedroom, a new bathroom, a kitchen, and an open living area all with in-floor heating for maximum comfort.Step outside to a private, low-maintenance backyard with a new pergola and stamped concrete patio, perfect for entertaining or relaxing outdoors. Additional features include home audio on the main floor (roughed-in upstairs), a double-car garage, and an ideal layout for growing families or multi-generational living. Don't miss this rare opportunity in one of Kitcheners most prestigious communities! (id:60365)

