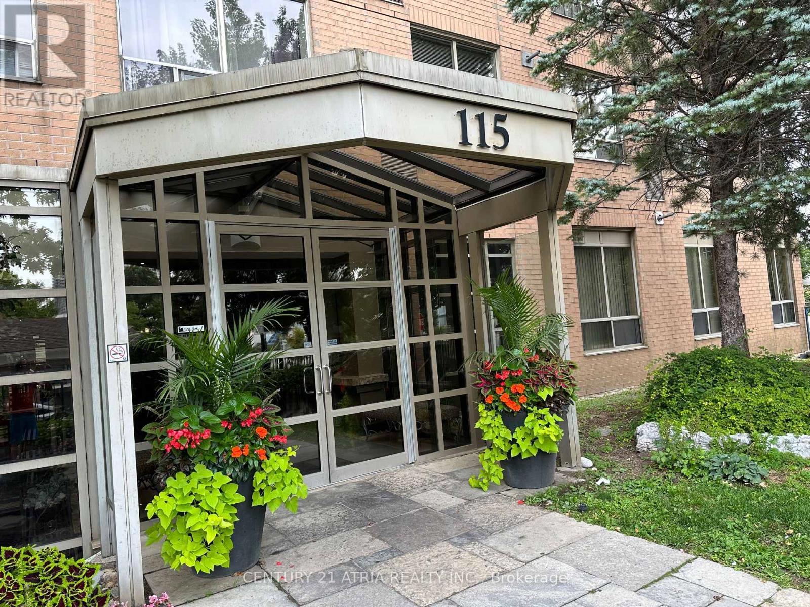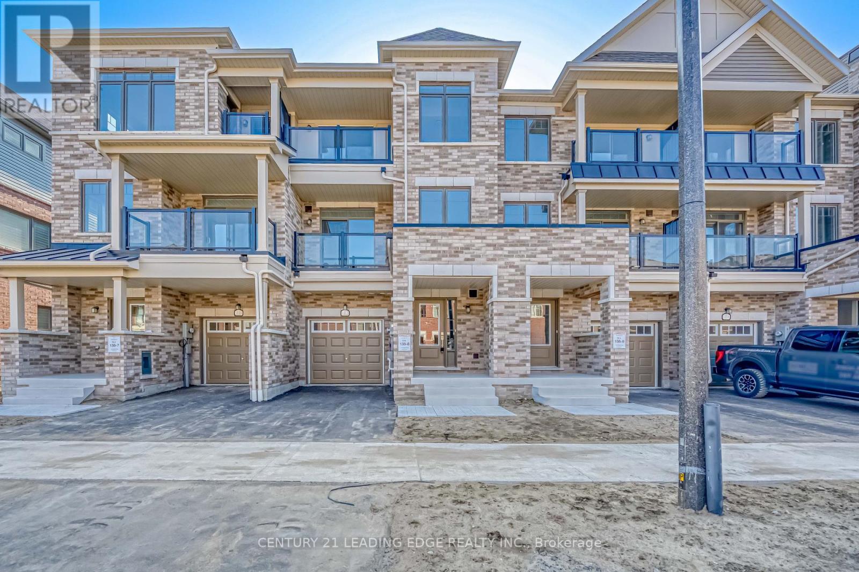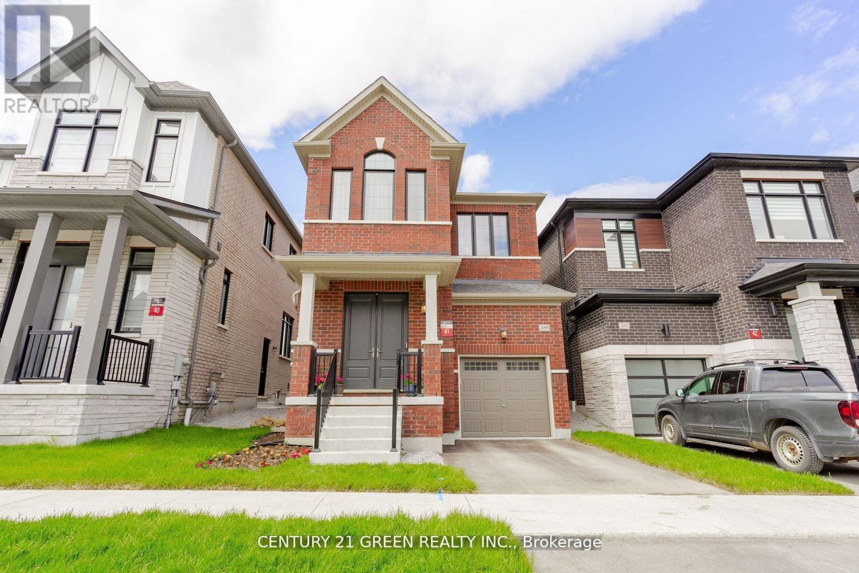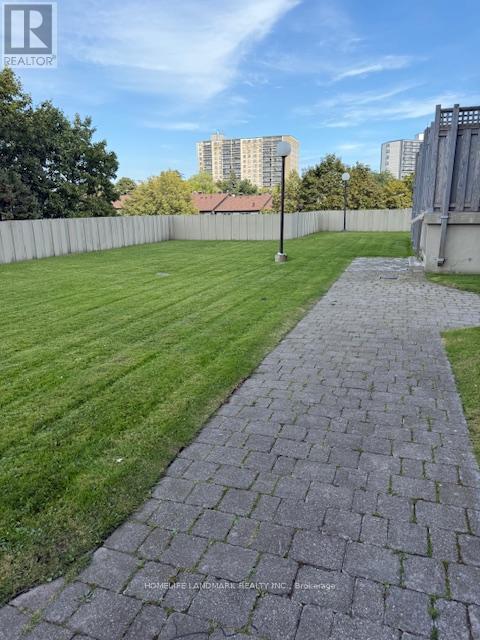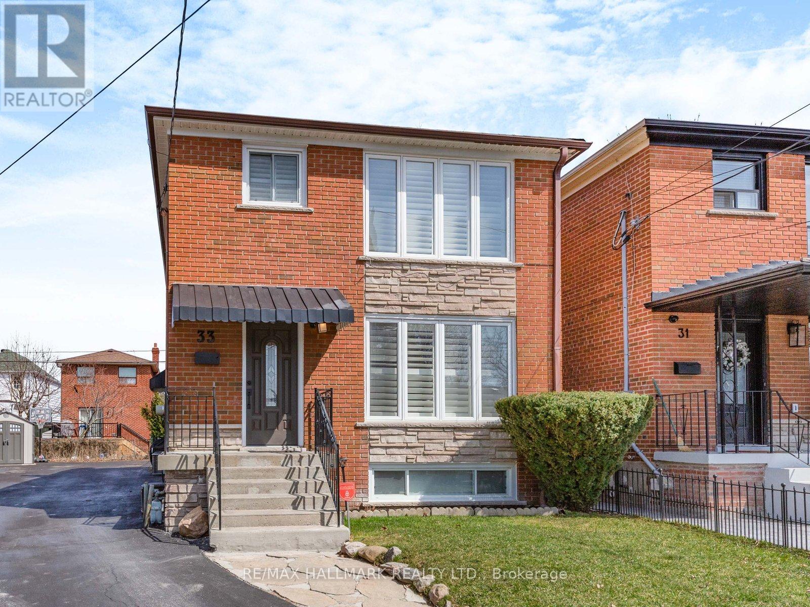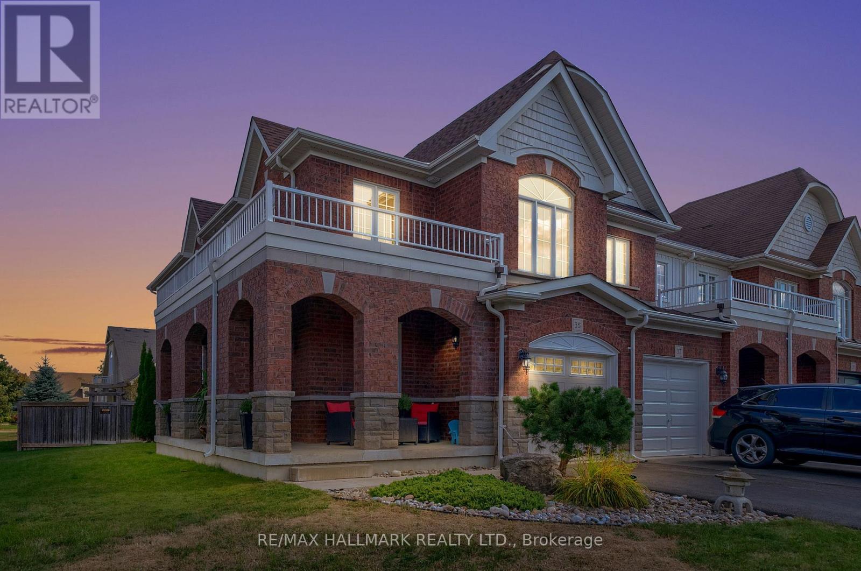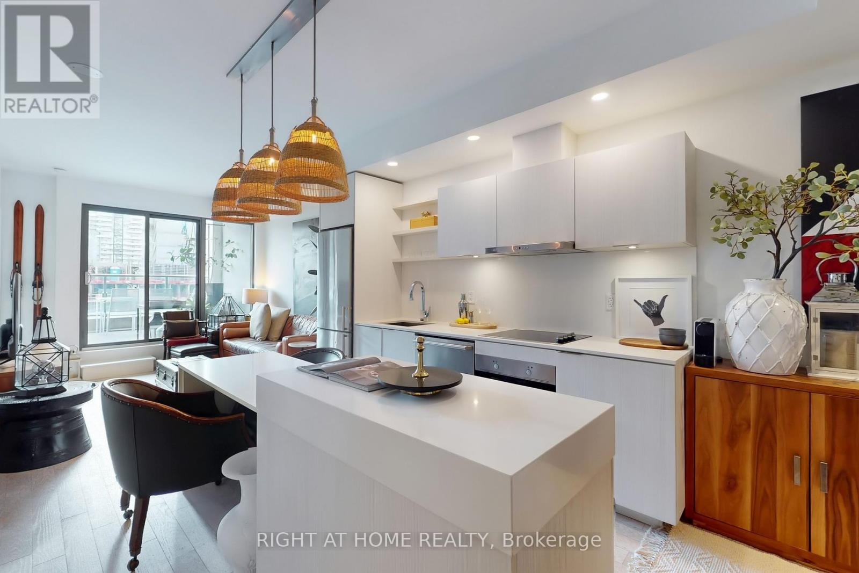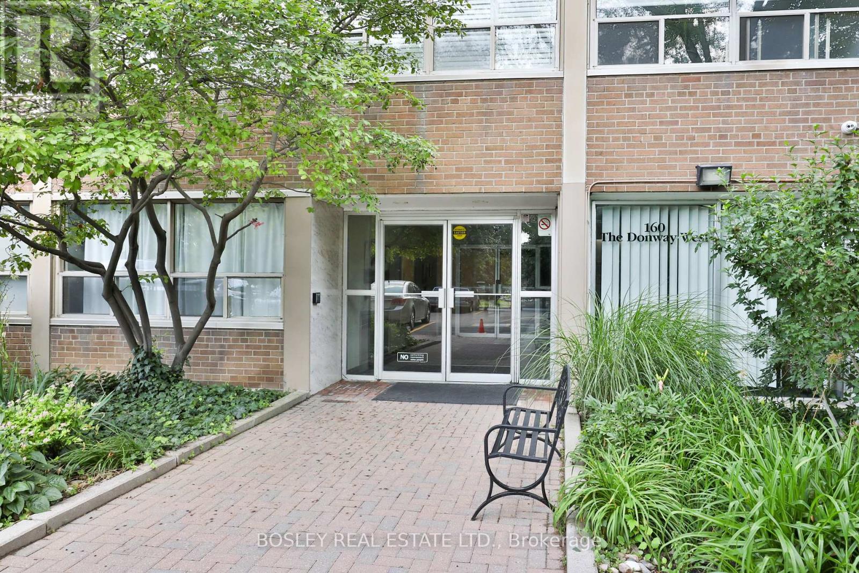2605 - 115 Omni Drive
Toronto, Ontario
Bright and spacious 2+1 bedroom with unobstructed view. Well maintained luxury Tridel Condo. Laminate floor throughout. 24 hours gate house and security system. Minutes to Scarborough Town Centre, TTC, 401, YMCA and supermarket. (id:60365)
1112 Lockie Drive
Oshawa, Ontario
Discover modern living in this 1 year new 3-bedroom, 3-bathroom townhouse in Kedron, Oshawa. The home features a practical layout with modern finishes throughout, 9 ft ceilings on the main floor with an open concept living and dining area. Large kitchen with plenty of storage and countertop space, as well as a separate pantry. From the main floor, walkout to 1 of 2 private balconies, perfect for entertaining guests. The spacious primary bedroom, located on the upper level, has a 3-piece en-suite, plenty of closet space, and another private balcony. Ample parking included with a single-car garage and a long driveway. Located near top schools, shopping, parks, Costco, Durham College/Ontario Tech University, and easy access to Highway 407, this home is a must see! Tenant responsible for all utilities, lawn and snow maintenance. (id:60365)
1090 Pisces Trail
Pickering, Ontario
Wow! the Word & Must See it!! Just a Year Old with Over 1790 Sq. Ft. above the Grade Living Spaces and with 2 private Car Parking- Bright and Spacious Detached Home Located In Family-Oriented Prestigious Neighborhood In Greenwood, Pickering. This Stunning Home Features Over1790 Sq. Ft. Living Space with Large 3 Bedrooms + 3 Bathrooms!!! Over $40k Upgrades with Side Door to Basement. Smooth Ceilings, Large sliding doors and windows fill the space with natural light and offer picturesque views of the lush conservation area. The main floor features elegant hardwood flooring throughout, Modern Kitchen W/Quartz Countertop and Backsplash,LargeCentre Island, Open Concept Eat-In Kitchen, upgraded Super Double Sink, Back Splash. Bright Large Open Concept Living Room With Custom Hard Wood Flooring, Upgraded Stairs with Iron Pickets & Fireplace to enjoy. Large Primary Bedroom with 5 Pcs Ensuite with 2 walk-in Beautiful Closets, High Ceilings on both the Main and Second floors, Access To Garage From Inside Of Home & Garage rough-in for an EV charger & Electrical Services. Conveniently Located High Demand Area of the City with very Close Proximity to all Schools, Shopping Malls, Banks, Other Great Amenities on your Door Steps and Easy Access to the Hwy 401, 407, Go Station, Costco, Groceries etc. Don't Miss-out this Great Opportunity to Own a Beautiful Fully Brick Detached Home today rather buying Semis, Towns or Compact Apartments! To secure a Better Future with Happy family Life Together!! Please Come- Visit - View and Buy it Today!! (id:60365)
1811 - 15 Torrance Road
Toronto, Ontario
Welcome to 1811 15 Torrance Rd! Walk into this sun-filled and spacious suite offering over 1,000 sq. ft. of comfortable living, featuring 2 generous bedrooms, a full bath, and the only unit in the building with a full-sized balcony perfect for relaxing or entertaining. Enjoy the convenience of 1 exclusive parking spot, an ensuite laundry with full-size washer & dryer, large storage area , and new flooring. This well-managed building has undergone major recent improvements: new windows, glass balcony railings, re-concreted balcony floors, updated elevators, refreshed hallways, and landscaped interlocking at the entrance all contributing to peace of mind and long-term value .Your all-inclusive maintenance fees cover all utilities and cable, plus access to fantastic amenities :Heated outdoor pool, Mens & womens saunas with showers & change rooms. Secure bike storage, Large rooftop patio, Full fitness centre (2nd floor)Party/rec room, 3 elevators & secure shipping/receiving area, Location can't be beat! Public transit is right at your doorstep, with the Eglinton GO station just steps away for quick downtown access. Minutes to Hwy 401, U of T Scarborough, Scarborough Town Centre, shopping, groceries, restaurants, and even Home Depot across the street! This is truly a warm, inviting, and family-friendly building with ample visitor parking a rare gem that shows beautifully. Don' t miss your chance to make this cozy, move-in-ready suite your next home! (id:60365)
33 Everett Crescent
Toronto, Ontario
Nestled just steps away from the serene Taylor Creek Park, this charming two-storey property is currently a family home but can easily be transformed back into three self-contained units. Perfectly located in the vibrant East York neighborhood, this spacious residence offers a bright and airy atmosphere with 5 bedrooms, 2 additional rooms, 3 Kitchens and 3 bathrooms. You'll be impressed by the abundance of natural light that fills every corner of the house. The inviting living and dining areas provide ample space for relaxation and entertaining. With a large driveway and a beautifully designed backyard, this home is ready for you to move in immediately or customize to fit your personal style. Welcome to your new home! (id:60365)
35 Westover Drive
Clarington, Ontario
Discover a rare blend of comfort, space, and future potential in this end unit townhouse in the heart of Bowmanville. With 1,890 square feet of thoughtfully designed living space, this home is ideal for those who appreciate finer features without sacrificing room to grow. Each bedroom has its own walk in closet, providing effortless organization and privacy. The primary suite is a retreat with a generous four piece ensuite, where days begin and end with calm and style. Two additional bedrooms are equally spacious, perfect for children, guests, or versatile living arrangements. Adding to the homes versatility is an open office space on the second floor. Bright and adaptable, it is the perfect spot for a home office, a study area, or a creative nook tailored to your lifestyle.The main living area is filled with natural light, offering a layout that balances gatherings with daily life. A garage plus two additional parking spots provide convenience for multiple vehicles. The unfinished basement offers storage today and the chance to create the space you need, whether a media room, gym, play area, or workshop. Step outside to a backyard sanctuary designed for relaxation and connection. From barbecues to quiet evenings surrounded by greenery, this outdoor retreat offers privacy and calm. The end unit location enhances the setting with more light, more privacy, and a greater sense of openness.This home is situated in a desirable neighbourhood surrounded by excellent schools including Knox Christian, Durham Christian High, St. Stephen , Charles Bowman Public School. With family friendly streets, nearby Bons park, and everyday conveniences within reach, the location offers balance and ease.This townhouse invites you to embrace a life where space matters, comfort counts, and potential is yours to shape. With natural flow between rooms, generous closets, a dedicated office space, and a backyard retreat, it is more than a home, it is a place to thrive. (id:60365)
150 Vauxhall Drive
Toronto, Ontario
Welcome to this beautifully renovated home, upgraded from top to bottom with care and attention to detail. Located in a highly desirable and convenient neighborhood, this home is move-in ready with brand-new appliances.Enjoy an open-concept layout filled with natural light, featuring a bright dining room with a walkout to the patio and backyard perfect for entertaining. Just steps from TTC transit, Costco, Highway 401, and grocery stores, this home offers both comfort and convenience. (id:60365)
401 - 12 Bonnycastle Street
Toronto, Ontario
Nearly 700 Sq F of Luxurious Waterfront Living! Award Winning Design By Great Gulf! Newer Large 1+1 Unit W/ High End Finishes, 9' Ceiling, Flr To Ceiling Windows, Large open Terrace W/ City, Park & Lake Views, Den Can Be 2nd Bdrm, Parking and Locker Included. Elegant Hardwood Flrs, Modern Kitchen W/ Large Island. Easy Access To Sugar Beach, Distillery District, Loblaws, Lcbo, George Brown College, St. Lawrence Market, Dvp & Gardiner! Shuttle Bus To Union Station, Ttc At Door Steps! High Speed Internet Included. (id:60365)
2007 - 60 Shuter Street
Toronto, Ontario
Luxury Menkes-Built Condo In The Heart Of Downtown Entertainment District (Church & Shuter). This Newer 1 Bedroom Plus Den, 2 Full Bathrooms Suite Offers 659 Sq. Ft. Of Sun-Filled Space With Floor-To-Ceiling Windows And A Stunning Unobstructed View. The Versatile Den Is Large Enough To Function As A Second Bedroom With Closet. Features Include Upgraded Kitchen Cabinetry, Centre Island, Stainless Steel Appliances, And Elegant Finishes. Ideally Situated Within Walking Distance To Toronto Metropolitan University, Eaton Centre, Dundas Square, Subway Stations, Shopping, Dining, And Entertainment. Residents Enjoy A Five-Star Hotel Inspired Lobby And Premium Amenities Including Outdoor Bbq Terrace, Dining Room With Catering Kitchen, Party Room, Lounge, 24-Hour Concierge, Fitness Centre, Guest Suites, And More. (id:60365)
401 - 426 Queen Street E
Toronto, Ontario
Authentic Penthouse Loft in Corktown with Character, Light, and Style! Welcome to Suite 401 at 426 Queen Street East, a rare penthouse-level loft offering timeless industrial charm and bright, open living in one of downtown Toronto's most distinct boutique buildings. Located in the heart of Corktown, this expansive 1-bedroom + den, loft-style suite blends authentic character with contemporary comfort. Boasting soaring ceilings, an open mezzanine bedroom, and exposed timber beams and ductwork, this unique space offers a true loft experience that's increasingly rare in the city. Large south-facing windows flood the unit with natural light, providing unobstructed views and an airy, gallery-like feel. The floor plan offers impressive flexibility, with room for a dedicated dining area, oversized living space, and home office nook. The kitchen is thoughtfully designed with ample counter space, gas range, full-size appliances, and generous cabinetry, making it ideal for both cooking and entertaining. Additional in-suite features include a spacious storage closet with a crawl space, and ensuite laundry, all contributing to a clean, open-concept layout that feels both comfortable and architecturally refined. Centrally located with easy access to transit, cafes, restaurants, Distillery District, Riverside, the Financial Core, and King East design district, this suite is ideal for anyone seeking a vibrant downtown lifestyle in a building with soul and style. This rare offering is move-in ready and waiting for someone who appreciates space, light, and architectural character. (id:60365)
3210 - 15 Fort York Boulevard
Toronto, Ontario
Stunning South-Facing Lake and City Views Cornor Suite! This fully furnished 2-bedroom, 2-bath unit offers panoramic views from every room. The spacious, split-bedroom layout features no carpet, large windows for natural light, and an open-concept living and dining area with walkout balcony. Both bedrooms have lake views; the primary offers a 3-piece ensuite, ample storage sapce & retractable screen/projector. Building amenities include 24-hour concierge, gym, sauna, and extensive facilities. Located steps from Rogers Centre, major banks, grocery stores, and the lake, with easy access to the QEW, public transit, Billy Bishop Airport. (id:60365)
110 - 160 The Donway W
Toronto, Ontario
Fantastic opportunity in the heart of Don Mills. This co-ownership apartment is just steps away from all the conveniences and amenities of the Shops of Don Mills, transit, and the DVP. Set in quiet Don Mills, this well-managed boutique co-ownership offers spacious suites in a phenomenal location. This oversized one bedroom unit has an open concept living and dining room, efficient galley kitchen, and extra large bedroom with wall to wall closet. A wonderful opportunity for first time Buyers or downsizers who wish to make their mark in this incredible location. (id:60365)

