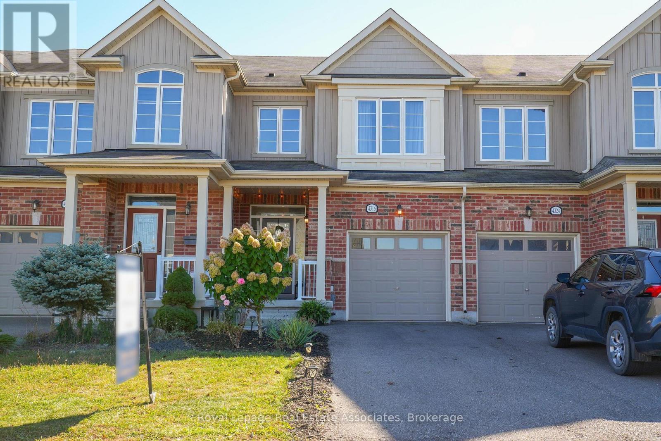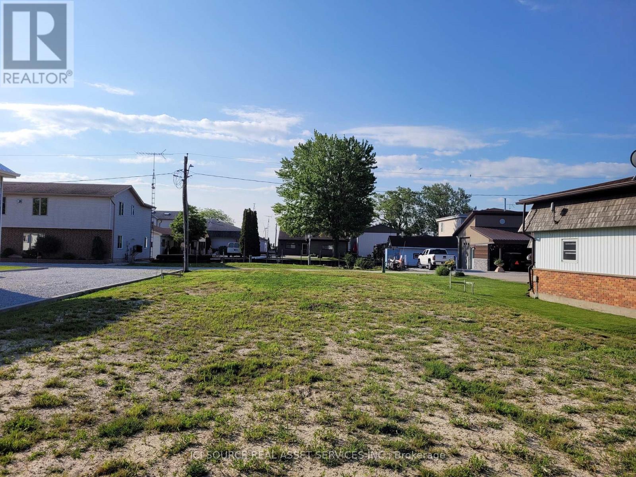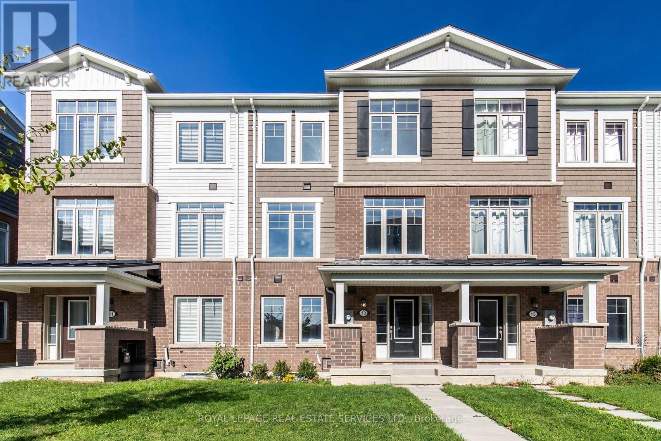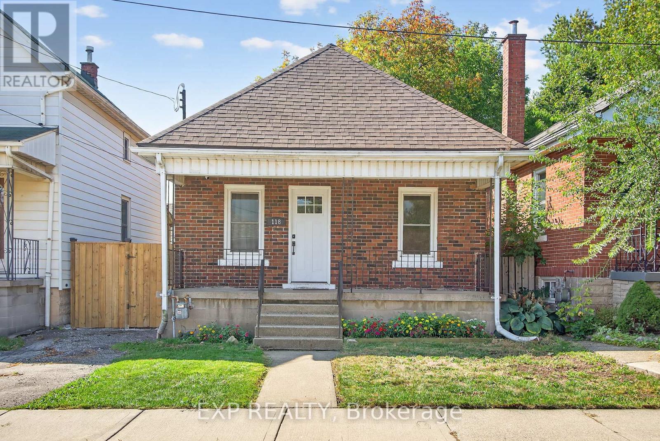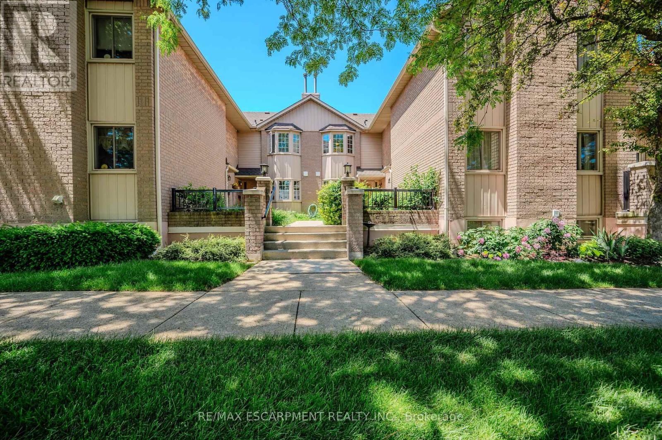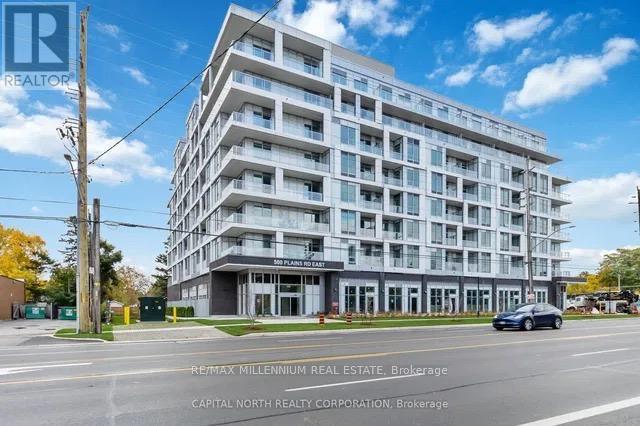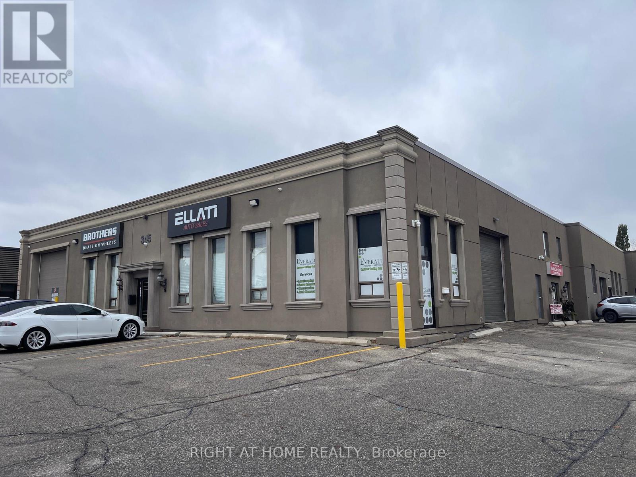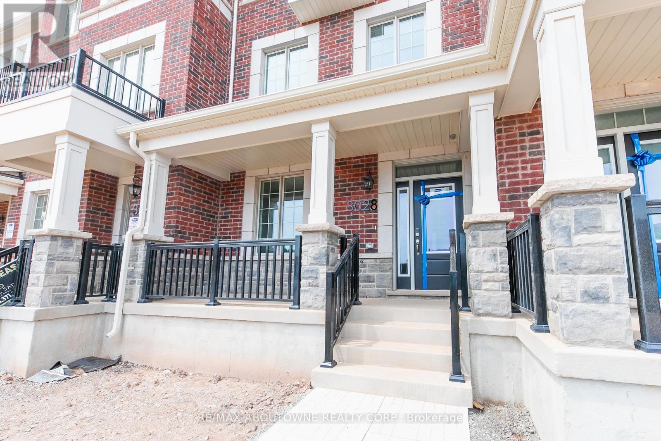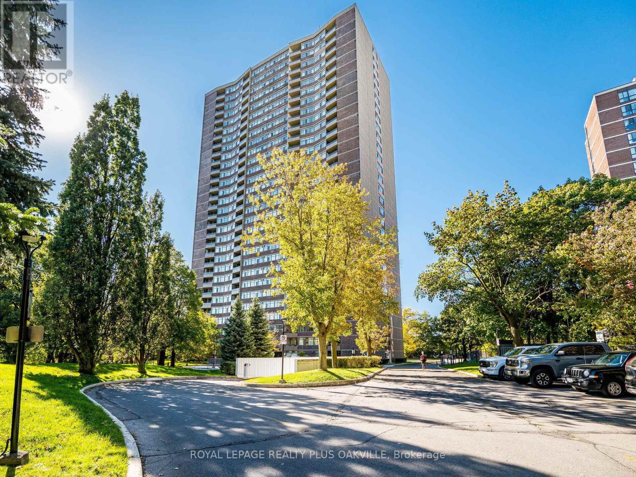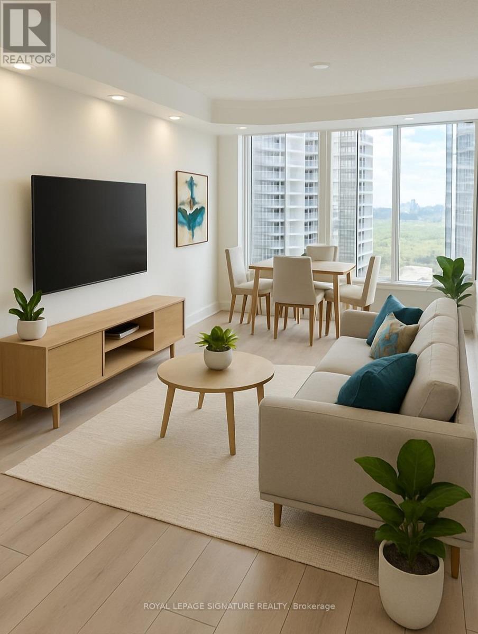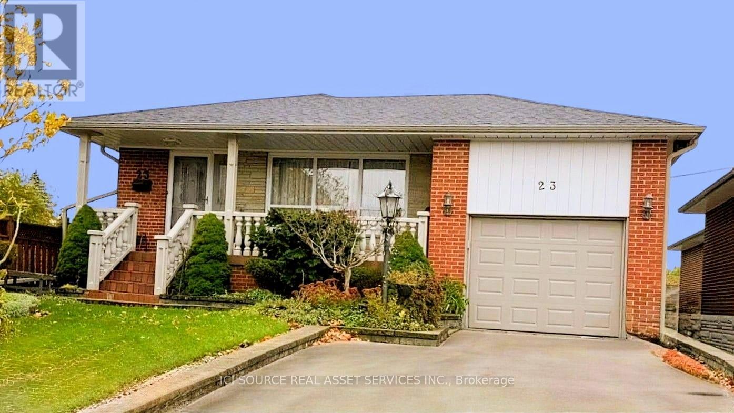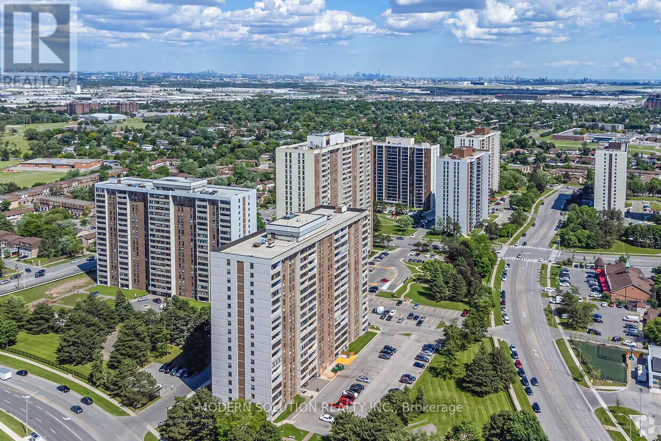4316 Shuttleworth Drive
Niagara Falls, Ontario
Welcome to 4316 Shuttleworth Drive, a rare find in the heart of Chippawa! This stunning 3-bedroom, 3-bathroom freehold townhome checks every box, from its open-concept main floor, perfect for modern living and entertaining, to its fully fenced backyard where you can relax or host summer gatherings. With parking for 2 on the driveway and a unique garage conversion into a versatile studio space, this home offers flexibility you wont find elsewhere, ideal for a home office, gym, or creative retreat. Nestled in a sought-after community just minutes from the beauty of Niagara Falls, this gem combines lifestyle and convenience in one perfect package. Don't wait, homes like thismove fast, and this one wont last long! (id:60365)
14 Tackel Line
Chatham-Kent, Ontario
Presenting a rare opportunity to own a prime waterfront lot in the serene community of Mitchell's Bay, Ontario. This expansive property offers direct access to Lake St. Clair, making it an ideal location for boating enthusiasts and those seeking a tranquil lakeside lifestyle. Property Highlights: Size: Approximately 9,725 square feet, providing ample space for your dream home and outdoor amenities. Waterfront Access: Enjoy both northern and southern water access, with property boundaries clearly defined in Judges Plan 767. Seawall: Both northern and southern seawalls have been replaced within the past five years, ensuring durability and protection. Lot Elevation: Elevation has been increased on both the northern and southern sides, enhancing both aesthetics and flood protection. Utilities: All essential services are available for connection, including electricity, natural gas, city sewer, and fiber internet. Location Benefits: Community: Mitchell's Bay is a peaceful rural community known for its friendly atmosphere and proximity to natural beauty. Recreation: Immediate access to Lake St. Clair offers opportunities for boating, fishing, and waterfront leisure activities. Accessibility: Conveniently located with easy access to nearby towns and cities for shopping, dining, and entertainment. Don't miss the chance to own this exceptional waterfront lot in Mitchell's Bay. Embrace the serene lifestyle that Lake St. Clair offers. *For Additional Property Details Click The Brochure Icon Below* (id:60365)
13 Canoe Lane
Hamilton, Ontario
Beautiful, spacious and thoughtfully designed! Welcome to this rarely offered 4 bedroom, 3.5 bathroom townhome featuring a 2 car garage and 2 additional driveway spaces! Freshly painted throughout with brand new carpet. The ground floor offers a spacious private bedroom with a 4 piece ensuite. Ideal for guests, an older child or an in-law suite. The main floor boasts the open concept kitchen with stainless steel appliances, subway tile backsplash and a large island. Just off the kitchen / dining room is the oversized balcony. Perfect for bbqing and enjoying those warm summer evenings. The bright, spacious living room flows seamlessly from the kitchen, making family gatherings effortless. Upstairs the primary retreat boasts a walk-in closet and 3 piece ensuite with a large vanity and stand up shower. Two additional bedrooms and a full bathroom complete this floor. The unfinished basement provides a blank canvas with endless potential for additional living space. Situated in a family-friendly neighbourhood with a playground and plenty of visitor parking, this home offers easy access to the Red Hill Valley Parkway, public transit, schools, shopping, and more. A must-see!! (id:60365)
118 Mountville Avenue
Hamilton, Ontario
Welcome to 118 Mountville Avenue - A Renovated Bungalow in the Heart of Hamilton's Trendy Concession Neighborhood! This sweet and stylish bungalow is the perfect blend of charm, comfort, and modern updates. Whether you're a first-time buyer, downsizer, or savvy investor, this move-in-ready gem offers unbeatable value in one of Hamilton's most vibrant and walkable communities. The main level features a practical layout with two bedrooms, a four piece bathroom, spacious living room, and a bright kitchen that provides plenty of natural light and functionality. The newly renovated lower level (2024) includes 2 additional bedrooms, a 4-piece bathroom, cozy living area, and laundry room with extra storage space. Step outside to a large, fenced-in backyard, ideal for kids, pets, and summer BBQs. Enjoy private parking and a friendly, walkable community just steps from Concession Street's restaurants, public transit, cafes, local shops, and escarpment lookout points. Additional upgrades** New Furnace in 2020, Exterior back door in 2023. Don't miss your chance to call 118 Mountville Avenue home. - this gem won't last long. (id:60365)
21 - 38 Elora Drive
Hamilton, Ontario
Beautifully renovated 2 storey unit in West Mountain Town. Featuring over $100k in renovations & upgrades. 3+1 bedrooms, 2.5 bathrooms (roughed in bath in basement). Master bedroom with ensuite. Renovations include kitchen, flooring, bathrooms, blinds, gas fireplace, and appliances. Basement bedroom or office space. Terrace off main level for enjoying scenery. Single car garage with inside entry, sought after area with easy access to parks, schools, shopping, and bus route. (id:60365)
516 - 500 Plains Road
Burlington, Ontario
Experience modern condo living at The West Burlington's newest boutique residence! This stunning 1+Den suite offers a stylish open-concept layout, floor-to-ceiling windows, sleek kitchen with stainless steel appliances, and a versatile den ideal for a home office. Enjoy resort-style building amenities including a fitness centre, rooftop terrace with panoramic views, party room, concierge, and more. Conveniently located steps to transit, Aldershot GO, trendy cafes, restaurants, groceries, parks, and a short drive to the waterfront and RBG. The perfect blend of luxury, design, and lifestyle! (id:60365)
4a - 345 Wyecroft Road
Oakville, Ontario
Woodworking Shop With All The Machinery. A fantastic opportunity to sub-lease a fully outfitted woodworking shop complete with all major machinery. Simply move in and begin working right away. This gross lease covers net rent, TMI, and exclusive access to all included equipment (see attached list). The tenant is responsible only for 75% of utilities. The space has been fully renovated from top to bottom and features, 95% shop and 5% back office that is shared with current tenant. Current tenant will be occupying 5% of the total space at the back area. Easy Access To Q.E., 403 & 407 Hwy. Extras: Enjoy substantial savings-no need to purchase equipment or handle installation, electrical, plumbing, or renovation costs. This turnkey setup includes a full range of woodworking machines and tools at your disposal. (id:60365)
3028 Merrick Road
Oakville, Ontario
Welcome to Your Dream Home at 3028 Merrick Road! This new executive townhouse in Upper Joshua Creek blends luxury, modern technology, and everyday convenience. Facing a quiet park and steps from the newly opened elementary school, it offers an ideal setting for families.The home features 9-foot ceilings on both the first and second floors with hardwood throughout. A high-efficiency geothermal system provides heating with no gas cost, ensuring comfortable and eco-friendly living. The layout includes 3+1 bedrooms and 2.5 baths. The first floor offers a bright office with glass doors and an elevated front porch that creates a welcoming entry.The second floor includes a stylish kitchen with upgraded cabinetry, an oversized four-door stainless steel refrigerator, a stone island, and a large pantry. The breakfast area opens to a spacious balcony. The living room faces the future park, offering open views and great natural light. A powder room is also located on this level.The third floor features a primary bedroom with high ceilings, its own balcony, a window facing the park, and a walk-in closet with natural light. The ensuite includes a large shower and a wide vanity. Two additional bedrooms share a well-designed main bath. Laundry with Samsung washer and dryer is conveniently located on this floor.With quick access to transportation, parks, shopping, and new community amenities, plus one year of free Rogers Ignite Internet, this home delivers modern living at its best. Don't miss the chance to make 3028 Merrick Road your new home. (id:60365)
2006 - 3100 Kirwin Avenue
Mississauga, Ontario
Welcome to this bright and spacious condo nestle on beautifully landscaped parkland with abundant green space and walking paths along the river. This condo features an open concept layout with a living and dining area that walks out to an open balcony offering panoramic city views. The kitchen boasts ample cabinet space, pot lights, an island and ceramic floor. Large master bedroom with walk-in closet and laminate floor. Freshly painted throughout. Ensuite laundry, locker and 2 parking spots. Newer windows and balcony doors (2024/25). Heating and cooling installed in 2021, thermostat (2021), bird netting (2021), main bath fan motor (2021). New bath tub drainer and over flow (2022), p-trap and strainer in kitchen (2022), A/C vertical fan coil (2023). Close to Square One shopping, schools, parks, public transit, highways QEW, 403 and 407 and Cooksville GO Station. (id:60365)
3307 - 1 Palace Pier Court
Toronto, Ontario
Luxury Living at Palace Place. Discover unmatched elegance in this spacious 1-bedroom, 1-bathroom, 833 sq. ft. suite - a beautifully renovated condo that blends comfort with world-class luxury. Palace Place is recognized as one of Toronto's most prestigious waterfront residences, offering the sophistication of a five-star hotel with the warmth of a vibrant community. Nestled in Humber Bay Shores, you'll enjoy endless lifestyle opportunities - chic restaurants and cozy cafés, yoga in the park, waterfront trails for jogging and cycling, paddleboarding, and kayaking. This suite includes 1 parking space and 1 locker, with all-inclusive maintenance fees covering every utility and service - an incredible value in today's Toronto market. Indulge in resort-style amenities designed to exceed expectations: 24-hour Les Clefs d'Or concierge and security, valet parking, doorman service, indoor pool, spa, sauna, fitness centre, library, party rooms, guest suites, and even a convenient on-site store. Outdoors, enjoy a BBQ terrace, lush green spaces, and a private putting green. Commuting is effortless with the Palace Place private shuttle to downtown. No need to drive and pay for parking, no TTC required. Perfect for professionals heading into the office or residents enjoying an evening in the city. For the ultimate indulgence, unwind at the exclusive 47th-floor Sky Lounge, where panoramic views of Lake Ontario, the Toronto Islands, and the skyline will take your breath away. Or dine at Velouté, a chic, farm-to-table restaurant at neighbouring Palace Pier, ideal for the most discerning palate. Just minutes away, designer shopping at Sherway Gardens, and an abundance of retail and grocery options. At Palace Place, luxury isn't just a feature - it's a lifestyle. This is more than a home. It's where living feels effortless. Special cable and high-speed internet package available. Tenants' insurance required. (id:60365)
23 Alladin Avenue
Toronto, Ontario
Bright, clean and well-maintained, this move-in ready bungalow is situated in the desirable Rustic neighbourhood of Toronto. The property features three bedrooms on main floor, one additional bedroom in basement, two bathrooms, and two kitchens, providing approximately 2,700 Sq Ft of living space, including the finished basement. A spacious veranda and solarium offer ample outdoor living space. The front and back yards are generously sized, and a patio provides ample space for outdoor activities. The property features mature fruit trees and beautiful gardens. Single, oversized garage is attached and driveway can accommodate five cars. The interior features well-sized rooms and hardwood floors. Yhe roof and furnace were recently replaced (under 5 years). The property is located on a quiet street surrounded by tidy, well-kept homes. It is situated near a diverse mix of young families and established homeowners. A seperate entrance to the basement has potential for rental income, further enhancing the property's appeal. The property offers easy access to TTC, schools and 400/401. Estate Sale. *For Additional Property Details Click The Brochure Icon Below* ** This is a linked property.** (id:60365)
1604 - 18 Knightsbridge Road
Brampton, Ontario
This spacious 3 Bed+1, 2 Bath condo offers an unobstructed West view, perfect for enjoying stunning sunset. The practical floor plan maximizes space, while oversize windows invites abundant daylights into every room. Newer installed laminate floor offers elegant looks. This unit combines comfort with confidence. Ideally located near all amenities, Shopping mall, Grocery store, Hwy, School, Restaurant and more. Some pics are Virtually furnished. Fantastic opportunity. Must see. (id:60365)

