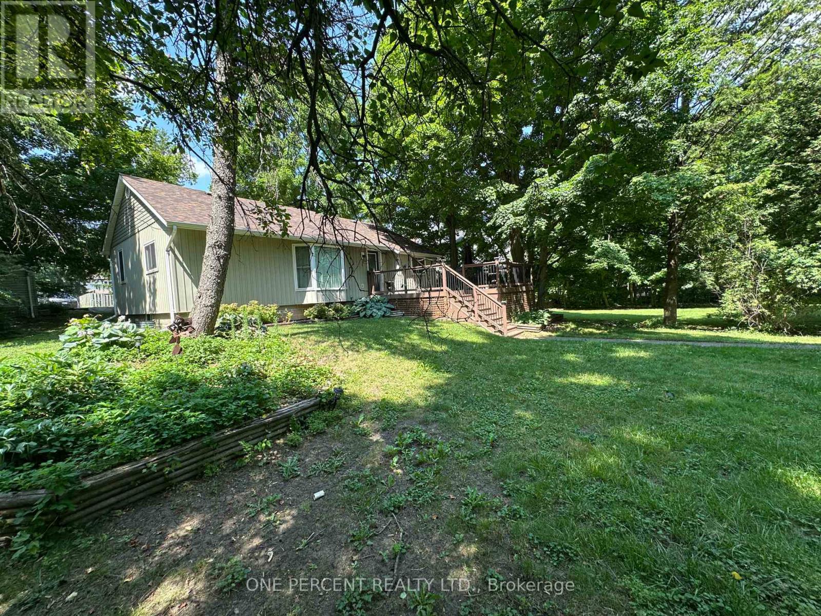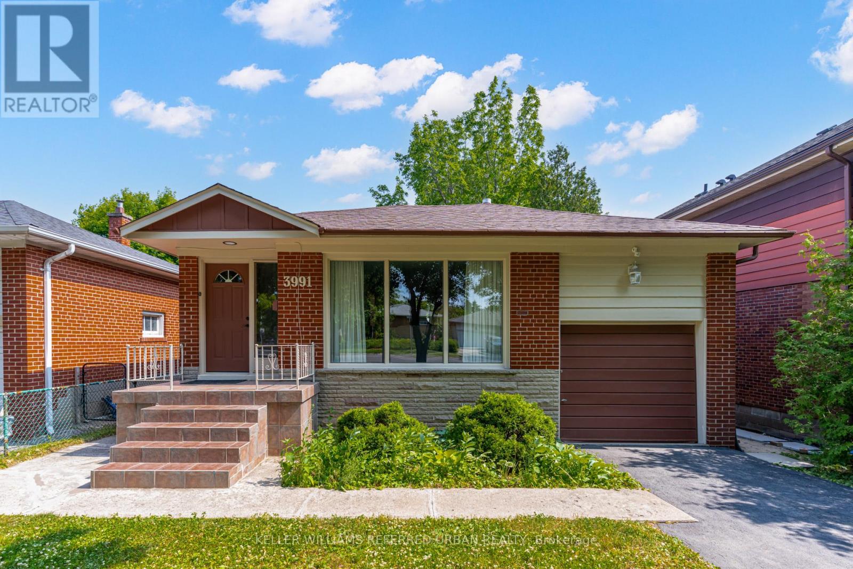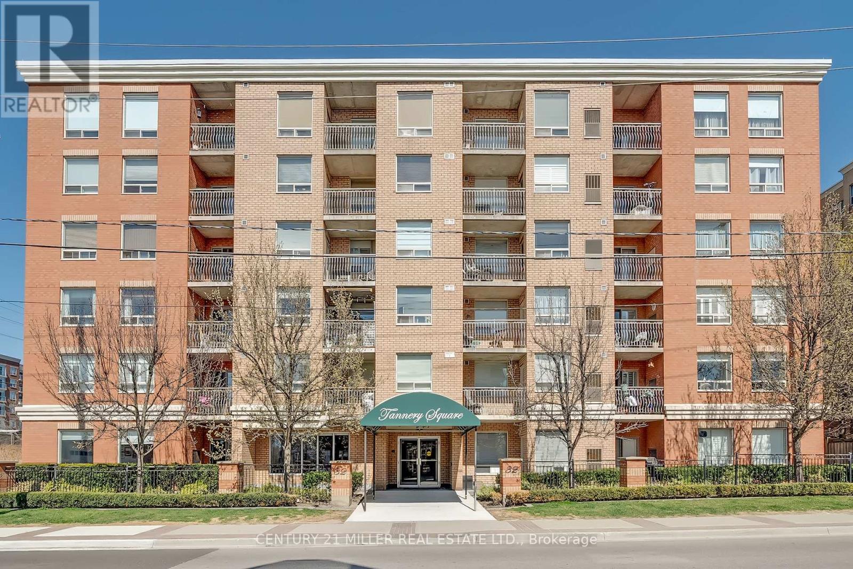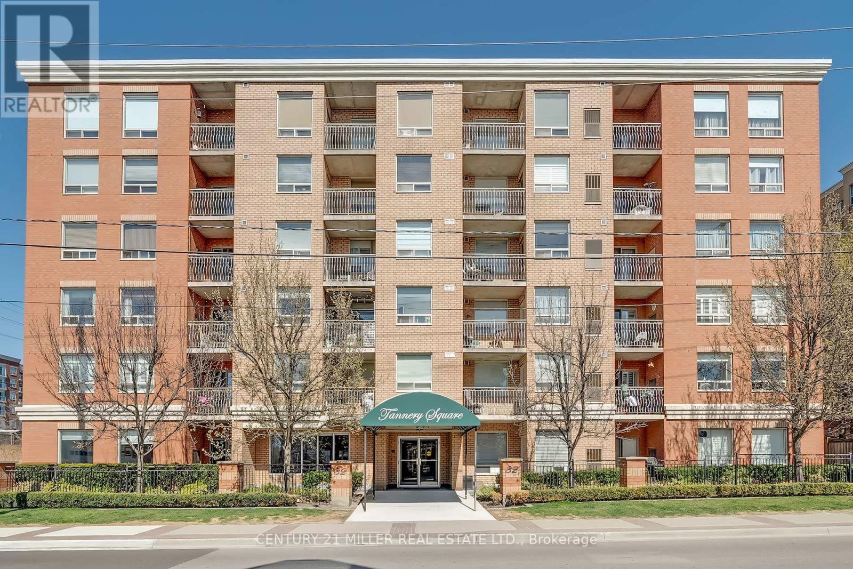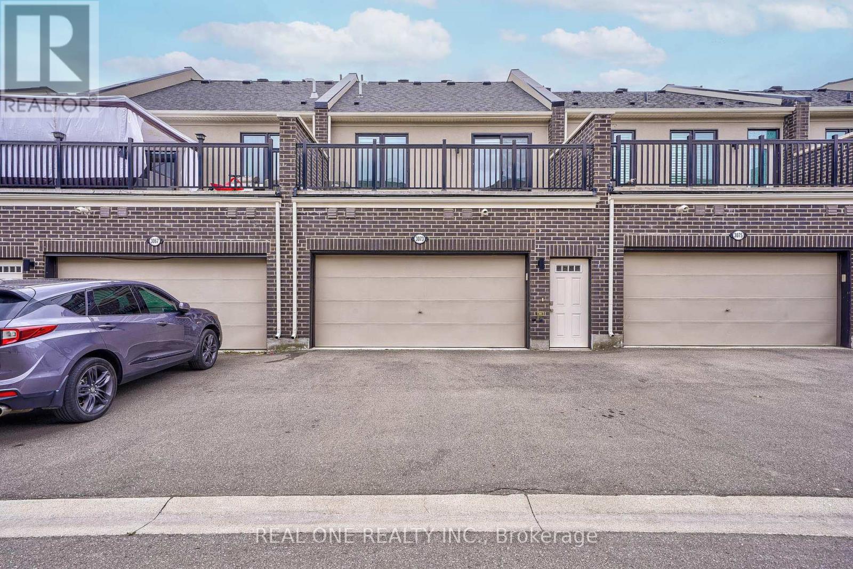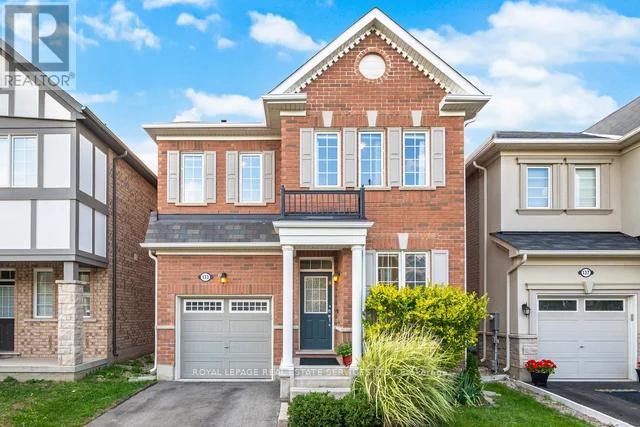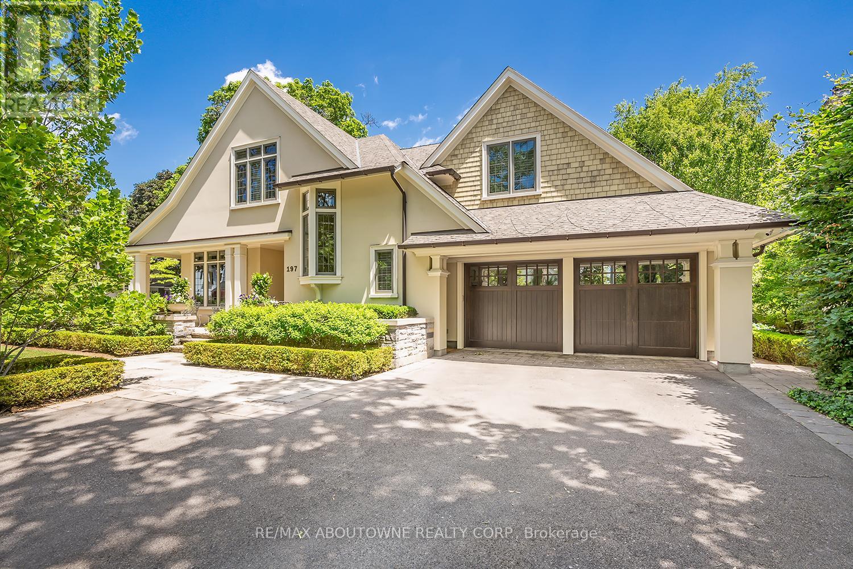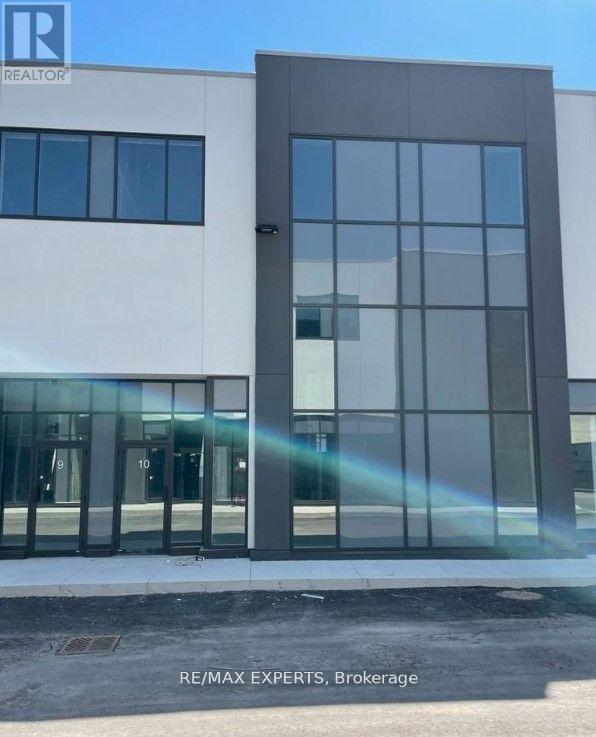1006 - 335 Wheat Boom Drive
Oakville, Ontario
Chic & Stylish 1+1 Bedroom Condo in Minto Oakvillage 2 - Where Modern Living Meets Everyday Luxury. Welcome to the perfect suite for first time buyers or savvy investor in the heart of North Oakville's vibrant Minto Oakvillage. This bright and beautiful 1+1 bedroom, 691 square foot suite offers a fresh, modern vibe with a touch of upscale charm. Thoughtfully designed with upgraded premium finishes including wide-plank flooring, a designer backsplash, sleek cabinetry, and quartz countertops - every corner feels polished and inviting. The kitchen is as functional as it is fabulous, featuring a large island that is perfect for prepping, dining, or catching up with friends, complete with Whirlpool appliances to bring out your inner chef. Soaring floor-to-ceiling windows flood the space with natural light. Your balcony offers a serene escape with unobstructed views, just you, the sky, and golden sunsets. The oversized den makes the perfect home office, guest nook, or creative corner. In-suite laundry adds everyday ease. Residents enjoy top-tier amenities, including a modern party room with kitchenette, a rooftop terrace with BBQs, and a fully equipped fitness centre. One underground parking spot and a locker are also included. All of this in a prime location close to trendy shops, restaurants, highways 403/407/401, GO Transit, Sheridan College, and Oakville Trafalgar Memorial Hospital. (id:60365)
653 Joyce Boulevard
Milton, Ontario
Beautifully updated 4-bedroom, 3-bathroom detached home on a premium corner lot in Dorset Park. Spacious foyer leads to a bright, open-concept main floor with a stunning renovated kitchen featuring quartz countertops, large apron sink, subway tile backsplash, stainless steel appliances, undercabinet lighting, pot lights, and a large centre island with extra storage and seating. The kitchen overlooks the dining and living rooms, creating an ideal space for entertaining. Just a few steps down is a versatile office/sitting room with walkout to the backyard, plus a main-level primary bedroom with built-in closet system, 2-piece ensuite, and backyard access. Upstairs offers 3 bedrooms with large closets and an updated 5-piece bathroom. Finished basement includes a generous rec room with above-grade windows, built-in shelving, 3-piece bath, and storage. Private backyard oasis with inground pool, patio, poolhouse, and shed. Yard is completely private and feels like a rural property Walking distance to parks, schools, shops, and transit, with quick highway access for commuters. (id:60365)
7 Second Avenue
Orangeville, Ontario
2 houses in one lot! This Unique Property Features: Both Fully Renovated; Bungalow & 2 Story Detached House. Ideal For Rental Income Or Multi-Generational Living. Perfect For Those Looking To Live In One Unit And Rent Out The Other For Rental Income! A Massive 65.72' X 190.25'. Key Updates Include New Flooring, Roof (2020), Front Deck (2020), Water Heater (2024), Upgraded Plumbing And Electrical, Newer Windows, Vinyl Siding, Drywall, Doors, Fresh Paint, Bathroom Vanities, Stainless Steel Appliances, And Modern Light Fixtures Throughout. Main Bungalow Unit: Offers 2+1 Bedrooms, An Open-Concept Living And Dining Area, A 4-Piece Bathroom, A Large Front Deck, And A Finished Basement With An Additional Bedroom. Second Detached 2-storey Apt.: Recently Renovated, Featuring Bright And Spacious Living, Dining, And Kitchen Areas On The Main Level, With 2 Bedrooms And A 4-Piece Bathroom Upstairs. Enjoy A 4-Car Driveway And A Prime Downtown Location, Close To Schools, Amenities, And Easy Access To Hwy 10. Whether You're A Buyer Looking To Offset Your Mortgage With Rental Income Or Seeking A Flexible Investment Opportunity, This Property Has It All! Don't Miss Out, Book Your Visit Today! (id:60365)
3991 Bloor Street W
Toronto, Ontario
Bunga-hello! Behold this impeccably maintained family bungalow in the bull's-eye of coveted Eatonville. This 3+1 bedroom home sits on a lovely 40x150' lot and has been cared for with pride since a full renovation in 2014. I'm not sure if you can believe the size of this gorgeous kitchen - can you believe the size of this gorgeous kitchen?? How about that high-ceilinged sprawling basement with a separate entrance, bedrooms, and 3-piece bathroom? Step out back to the greenest yard with it's mature trees, open views, a shaded patio for summer bbqs, and reading nooks aplenty - a summer hideaway that the sellers will dearly miss. The extra-high ceiling in the garage is screaming for a car-lift, a storage dream, or a man-fort! There's transit in every direction - fall out of bed to the bus stop, amble down to Kipling GO, or a quick zip to the 427, you can be anywhere in a snap. All of the groceries, cafes, and cool stuff nearby. Floor plans attached! Offers anytime - come and get it! For the full HD Video, copy & paste: https://tinyurl.com/yj3y3yxj - and for the 3D Tour: https://tinyurl.com/5a82cfha (id:60365)
608 - 32 Tannery Street
Mississauga, Ontario
Welcome to Tannery Square, a charming, boutique-style residence in the heart of downtown Streetsville. This updated one bedroom, one bathroom suite offers a smart, functional layout, ideal for first-time buyers or those looking to right-size. Step into a freshly painted space featuring new flooring and trim, an updated kitchen with modern cabinetry, a ceramic tile backsplash, and upgraded sinks and plumbing fixtures. The open-concept kitchen flows seamlessly into the bright and inviting living/dining area, which opens onto a spacious private balcony. Tannery Square is a quiet, well-kept, six-storey building just steps from the Streetsville GO Station, as well as local shops, cafés, and restaurants. This move-in-ready unit includes one underground parking space and ample visitor parking. Dont miss this opportunity to enjoy the best of walkable, commuter-friendly living in one of Mississaugas most desirable neighbourhoods. (id:60365)
608 - 32 Tannery Street
Mississauga, Ontario
Welcome to Tannery Square, a charming, boutique-style residence in the heart of downtown Streetsville. This updated one bedroom, one bathroom suite offers a smart, functional layout, ideal for first-time buyers or those looking to right-size. Step into a freshly painted space featuring new flooring and trim, an updated kitchen with modern cabinetry, a ceramic tile backsplash, and upgraded sinks and plumbing fixtures. The open-concept kitchen flows seamlessly into the bright and inviting living/dining area, which opens onto a spacious private balcony. Tannery Square is a quiet, well-kept, six-storey building just steps from the Streetsville GO Station, as well as local shops, cafés, and restaurants. This move-in-ready unit includes one underground parking space and ample visitor parking. Dont miss this opportunity to enjoy the best of walkable, commuter-friendly living in one of Mississaugas most desirable neighbourhoods. (id:60365)
102 Burbank Crescent
Orangeville, Ontario
Welcome to 102 Burbank Cres. A Family Home with Space, Comfort & Convenience Step into this inviting 4-bedroom semi-detached home that blends functionality with family-friendly charm. From the moment you step inside, you'll appreciate the thoughtfully designed layout, offering plenty of room for both everyday living and entertaining. The main level flows seamlessly with bright, open spaces that make gathering with family and friends a joy. Upstairs, you'll find four generously sized bedrooms, providing comfort and privacy for every member of the household. The finished basement adds even more versatility with a potential of an in-law suite. It is also perfect as a cozy rec room, home office, gym, or play area for the kids. Outdoors, you will find a large backyard awaits, giving you endless possibilities for summer barbecues, gardening, or simply relaxing in your own private retreat. Situated in a sought-after location, this home offers easy access to Orangeville's west-end amenities, the charm of historic downtown, and convenient commuter connections via Highways 9 & 10. Whether you're running errands, heading into the city, or enjoying a night out, everything you need is right at your doorstep. This is more than just a house its a place where your family can truly feel at home and grow for years to come. Some photos have been digitally staged. (id:60365)
3073 George Savage Avenue
Oakville, Ontario
Rarely available fully renovated townhouse in the Preserve Community, flooded with natural light! The newly upgraded kitchen features the built-in dishwasher and microwave, and an expanded island with granite countertops and stainless steel appliances. It offers 3 bedrooms, each with its own 4-piece bathroom. The master bedroom is generously sized, with a walk-in closet and walk-out access to the balcony. The bright family room opens onto a spacious patio. Walk to the hospital, parks, stores, the pond, trails and 16 Mile Creek Sports Complex. Includes one garage and one driveway parking. A must see! (id:60365)
133 Hatt Court
Milton, Ontario
Welcome to 133 Hatt Court in MiltonThis stunning 4-bedroom, 3-washroom detached home offers the perfect blend of style, comfort,and functionality for modern family living.Step inside to find a freshly painted interior, enhanced with pot lights in the living room,dining room, and basement, creating a bright and inviting atmosphere. The spacious main levelfeatures an open-concept layout, ideal for entertaining and everyday living, complemented bystainless steel kitchen appliances.The highlight of this home is the recently finished basement, designed with sound insulationand ceiling speakers with multiple zones, perfect for movie nights, music lovers, or familygatherings.With 4 generous bedrooms, including a comfortable primary suite, and 3 well-appointedwashrooms, this home is built for both relaxation and convenience.Located in the family-friendly Ford neighborhood, youll enjoy close proximity to top-ratedschools, parks, shopping, and transit.Dont miss this move-in ready home with premium upgrades book your showing today!*Buyer to check and confirm all dimensions and property tax* (id:60365)
197 Watson Avenue
Oakville, Ontario
Welcome to 197 Watson Avenue located in coveted Old Oakville just steps from all Downtown Oakville has to offer and Lake Ontario. This timeless custom built home was designed by Gren Weis and built in 2015 with the highest level of quality craftsmanship and finishes. With almost 6,400 sq ft of finished space, this home is perfect for downsizers or anyone in need of a Main Floor Principal Bedroom. The open concept floor plan is perfect for those who like to entertain with a chef's dream kitchen with Miele appliances and double ovens and is flooded with natural light and warmth. The reclaimed hand-scraped elm hardwood floors and stunning glass transoms above some of the main floor doors are but a few of the spectacular architectural features of this home. The second level offers 2 large bedrooms both with ensuite bathrooms and an office with french doors that overlooks the main floor. The lower level offers a huge storage room that was excavated under the garage, a home gym, 3-piece bathroom with steam shower, a built-in bar open to the rec room another office and a 4th bedroom with an ensuite. The wrap around porch is the perfect place to enjoy a morning coffee or to relax and have a glass of wine after work. A large patio in the fully landscaped backyard features an outdoor kitchen with Perlick fridge and Lynx BBQ that is sure to please while the gazebo with removable cover has a gas fire table and is situated next to a waterfall making it a serene and peaceful private oasis. The attention to detail and pride of ownership in this home is evident throughout. The sought after location, proximity to downtown and stunning design elements of this home are rarely found and make this a truly unique opportunity. (id:60365)
801 - 28 Ann Street W
Mississauga, Ontario
Welcome to Westport Condos, a premier Port Credit landmark where this 1-bedroom, 1-bathroom condo offers 636 sq. ft. of sophisticated living, a 99 sq. ft. private balcony with stunning southeast views of Toronto's skyline and Lake Ontario, plus one underground parking space and a storage locker for seamless convenience. Situated in the vibrant heart of Port Credit, steps from the Port Credit GO Mobility Hub and upcoming Hurontario LRT, Westport Condos blends urban connectivity with waterfront tranquility. This architectural masterpiece features over 10.5ft ceilings and over 15,000 sq. ft. of interconnected amenity spaces across two floors, including a 24/7 concierge for peace of mind, a café-style co-working hub with a private boardroom and kitchen, a state-of-the-art fitness centre with a dedicated yoga studio, a children's activity space for play and creativity, and pet-friendly amenities like an enclosed dog run, heated indoor waiting area, and pet spa. The breathtaking rooftop terrace offers panoramic lake and city views, ideal for relaxation or entertaining, complemented by a sports and entertainment lounge and guest suites for visitors. Inside, the condo boasts floor-to-ceiling windows, wide plank flooring, a modern kitchen with stainless steel appliances and stone countertops, a spacious bedroom with a walk-in closet, and a luxurious 5-piece bathroom. With a Walk Score of 81, enjoy Port Credits vibrant cafes, restaurants, boutique shops, and over 225 km of scenic trails and parks, all minutes from Lake Ontario's shores and the marina. Perfect for professionals, couples, or pet owners seeking an upscale, pet-friendly lifestyle, Westport Condos delivers unmatched elegance and community. Check out the video tour for more information!!!! (id:60365)
B110 - 5266 Solar Drive
Mississauga, Ontario
Brand New, Modern Pre-Cast Industrial 1,995Sqft Unit With 27-Foot Clear Height, Situated In A Prestigious GTA Business Park. Features Include A Loading Dock And An Upgraded Mezzanine With Epoxy Flooring. Conveniently Located Just Minutes Away From Highways 401 And 427, With Public Transit At The Doorstep. Surrounded By Various Amenities And Close To Pearson Airport. (id:60365)



