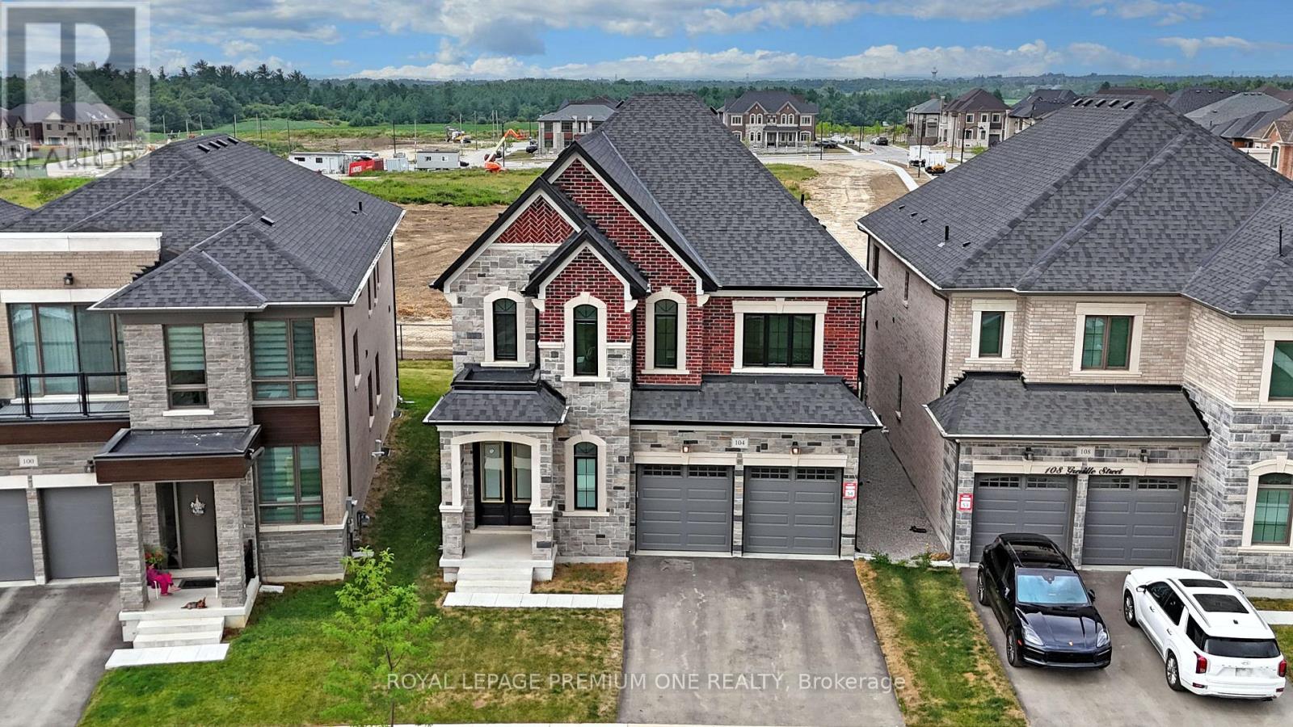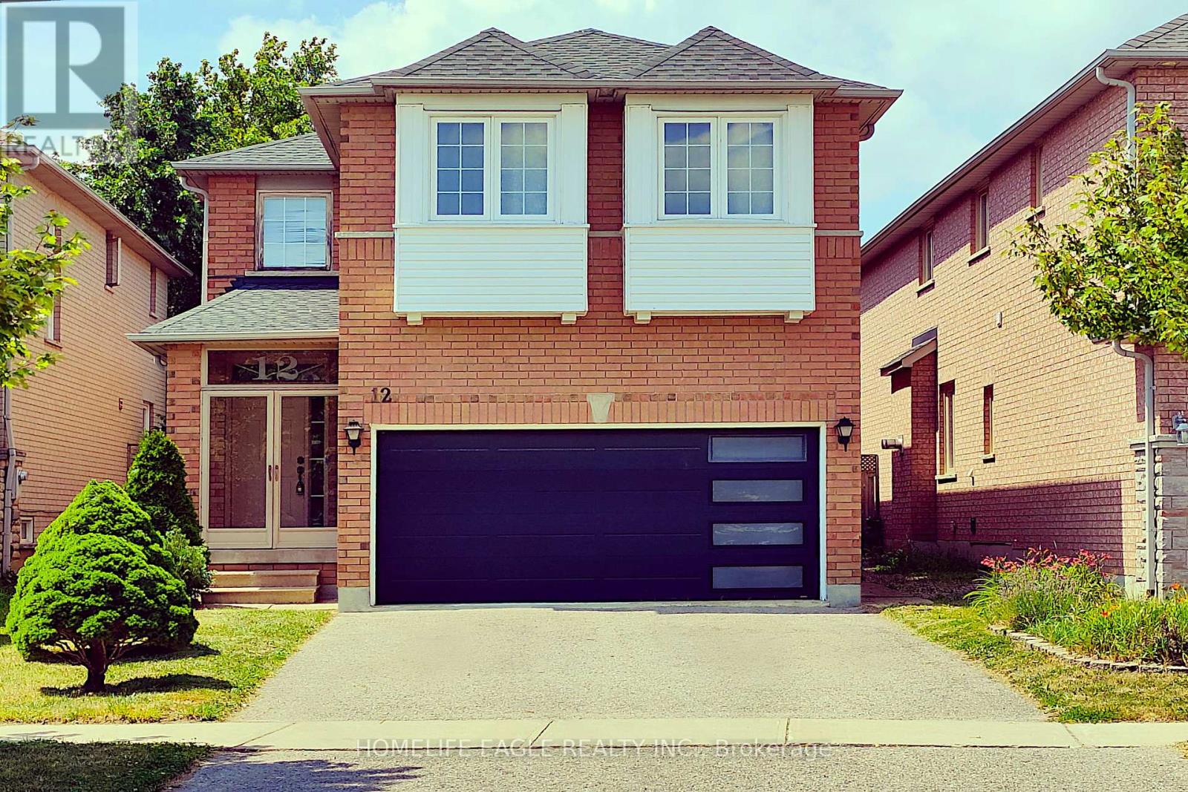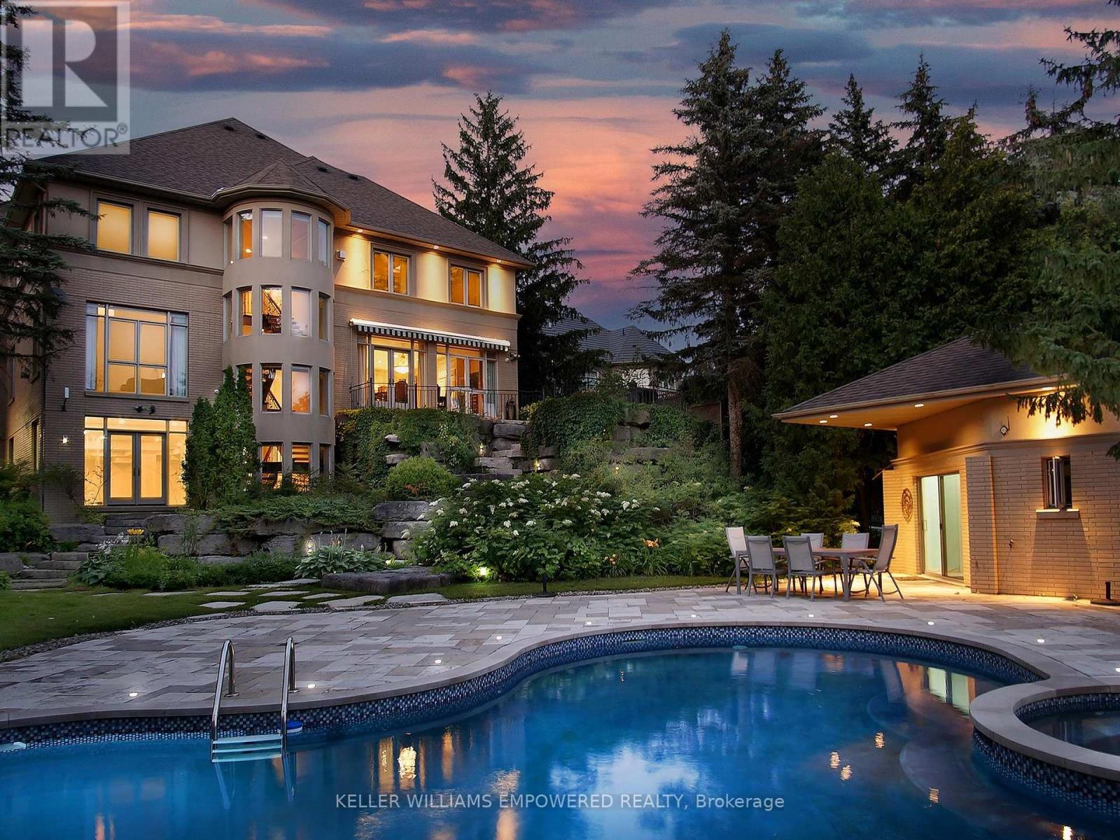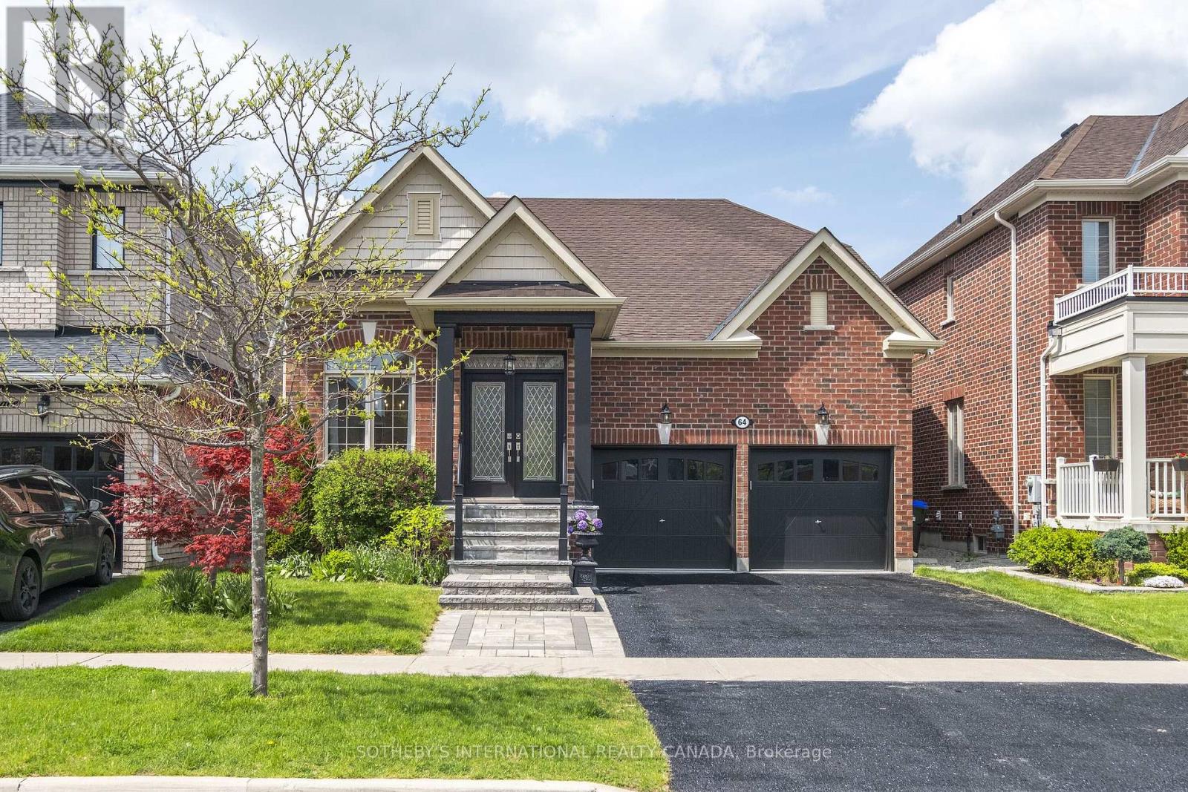721 - 9506 Markham Road
Markham, Ontario
Sun Filled Spacious Unit Close To School, Mount Joy Go Station, Shopping, Restaurants, Parks & Community Center And All Amenities. 1 Bedroom + Den & 2 Full Washrooms. Modern Kitchen With Granite Counter And New Back Splash. Sliding Doors To Balcony & S/S Appliances. Great Amenities. See The City From The Amazing Roof Top Patio. (id:60365)
32 Meadows End Crescent
Uxbridge, Ontario
Welcome to this stylishly finished 2+1 bedroom, 3.5 bath FREEHOLD townhome offering 1,410 sq ft of thoughtfully designed space (per MPAC), nestled in a quiet, well-kept neighbourhood with quick access to South Balsam Trail. Built in 2009, this low-maintenance home blends comfort, function, and timeless appeal.The attractive exterior features a solid brick facade with stone and vinyl accents, interlock walkway, and an interlock extended parking pad (2015) for an additional vehicle. Enjoy a landscaped backyard retreat with a pergola with roller shades, interlock patio, riverbed rock gardens and shed. The single-car garage (door updated 2018) is drywalled, clean, and equipped with opener and remote. Inside, the main floor offers wide plank hardwood flooring (2020), California shutters, and elegant updated lighting. The spacious foyer opens to a dramatic two-storey ceiling and stylish powder room (2018). Relax in the living area with custom built-ins, a shiplap feature wall (2021) with included glass art installation and electric fireplace.The open-concept kitchen and dining area includes granite counters, wood cabinetry, stone backsplash, and Samsung black stainless appliances (2017). A patio slider leads to your private outdoor space. The main floor also features a large principal bedroom with 4pc ensuite and two closets, main floor laundry, and interior garage access.Upstairs offers a spacious second bedroom (no closet), updated staircase, wide plank laminate (2022), and a 4pc bath. The finished lower level (2020) includes a bright recreation room with barn board accents, kitchenette with quartz counter, two bar fridges (2021), and an office space with sliding barn door. A third bedroom with dual walk-in closets and a full 3pc bath complete the home. A perfect blend of style, comfort, and ease of living. Updates include: Roof replaced in 2023 with warranties, AC 2015, Staircases (2020 and 2022), Backyard Landscaping (2015) (id:60365)
299 Bathurst Glen Drive W
Vaughan, Ontario
Welcome to a Beautiful Maintained 4-Bedroom Home on a Premium Ravine lot. Fall in love with this updated home in a high demand neighbourhood. Hardwood Floors throughout and potlights W/O basement. Smooth Ceiling on the first floor, 9 ft Ceiling in Main Floor. Big Window in the basement. S/S Appliances, Huge Kitchen Open to Family Room. Split washroom between 2 bedrooms, Dryer And Washer on the Second Floor. From Kitchen you can go to the beautiful deck faced to mature trees.Perfectly Positioned In A Quiet, Family Friendly Community With Walking Distance Parks, Trails, Shops, Restaurants, Schwartz Reisman Community Centre And The New Carrville Community Centre. A Rare Find Offering Versatility, Comfort And Convenience In A Prime Location. (id:60365)
422 - 75 Norman Bethune Avenue
Richmond Hill, Ontario
An exquisite 1-bedroom plus den unit, ideally situated for ultimate convenience in Richmond Hill. This open-concept unit offers a seamless flow, providing a versatile canvas for your personalized touch. It includes 1 parking space and a locker, adding to your comfort and convenience. Located right next to Highways 404 and 7, your commute will be a breeze, and you're just minutes away from the vibrant East Beaver Creek Plaza, placing you in the heart of all Richmond Hill has to offer. Experience the perfect blend of comfort and accessibility in this highly sought-after neighborhood. Don't miss the opportunity to make this standout property your new home! (id:60365)
393b Thorah Concession Rd 2 Road
Brock, Ontario
Welcome to this Charming Renovated Retreat That Combines the Tranquility of Country Living With the Comforts of a Residential Neighborhood! * $$$ Spent! * Nestled on a Peaceful Street Just Minutes From the Shores of Lake Simcoe * This Beautiful Home Offers the Best of Both Worlds Serenity and Accessibility * Enjoy Easy Access to Sutton, Beaverton, and Highway 404 for a Quick Commute to Toronto or Weekend Escapes * Cozy and Thoughtfully Designed Layout Featuring New Flooring Throughout * Renovated Kitchen Perfect for Everyday Living & Entertaining * Primary Bedroom Closets featuring Gorgeous Barn Doors* Second Bedroom with Custom Built-in Murphy Bed * Stunning Newly Renovated Modern Bathroom Offers a Spa-Like Feel With Contemporary Finishes * Spacious Covered Porch Serves as a Private Outdoor Living Space Ideal for Morning Coffees or Relaxed Evenings Outdoors * Covered Barbecue Area Makes Year-Round Grilling a Breeze * Attached Garage is Heated and Insulated, Providing a Comfortable Workspace or Extra Storage * Whether You're Downsizing, Investing, or Searching for a Weekend Escape Near the Water and Within Proximity of Multi-Million Dollar Lake Front Homes * This Home Is a Rare Find! * Just Moments From the Lake, Schools, Shops, Golf, Trails, and More * A Must-See for Anyone Craving a Peaceful Lifestyle * Don't Miss This Opportunity to Call It Home! (id:60365)
104 Greville
Vaughan, Ontario
Welcome to 104 Greville Street- A Rare Luxury Offering in Vaughan. Discover refined living at its finest in this just one year new executive residence, ideally situated on a premium lot with no rear neighbours. Boasting over 3,600 sq. ft. of luxurious living space above grade, this exquisite home lies just minutes away from the heart of the Village of Kleinburg, one of Vaughan's most sought-after communities. Designed with a perfect blend of sophistication and functionality, this home features: Soaring 10 ft ceilings on the main floor and 9 ft ceilings on both the second level and basement. A chef-inspired kitchen with a grand centre island, built in Sub-Zero and Wolf appliances, and a 6-burner gas stove. A rare and ideal multi-generational layout with two expansive primary suites, Hardwood flooring throughout main and second floors, Upscale finishes including elegant metal picket railings, coffered and waffle ceilings, and a stunning gas fireplace. An oversized, upgraded deck perfect for summer entertaining. Wiring for 12 built in speakers for a seamless smart-home audio experience, thoughtfully curated with countless high-end upgrades, this property offers exceptional comfort and style for discerning buyers. Please refer to the attached feature sheet for a full list of enhancements. This is a rare opportunity to own a truly premium home in one of Vaughan's most prestigious new neighbourhoods. Your forever home awaits. Floorplans attached and feature sheet (id:60365)
17 Gord Matthews Way
Uxbridge, Ontario
An extraordinary blend of bespoke design and refined elegance, this 2,050 sq ft (per builder plans) 3 Bed, 3.5 Bath townhome offers over $250,000 in custom and builder upgrades crafted for the most discerning buyer. From the moment you enter the grand foyer, soaring ceilings and impeccable detailing signal a residence of rare distinction. Curated millwork, designer lighting on dimmers, and wide-plank hardwood flow seamlessly throughout. The formal living room, with its dramatic feature wall, offers a chic secondary lounge ideal for elevated entertaining or intimate gatherings. The heart of the home is the show-stopping kitchen with custom cabinetry, an oversized quartz waterfall island with seating for four, stainless steel appliances, wine fridge, and stylish backsplash designed for both beauty and performance. The generous dining area opens to an exquisitely landscaped backyard oasis with a $45,000 investment in outdoor luxury: mega slab patio, custom pergola, Mexican polished stone, ambient sensored lighting, and zero-maintenance living. The adjacent family room exudes warmth with a gas fireplace framed by curated finishes. Ascend the stained oak staircase to a private upper level. The principal suite is pure indulgence: a spa-inspired 5-pc ensuite with glass-enclosed rain shower, deep soaker tub, custom vanity, and shiplap detailing. Secondary bedrooms feature upscale finishes, millwork accents, walk-in closet with organizers, and a shared semi-ensuite bath. A conveniently located laundry room completes the level. The newly finished basement impresses with a custom glass wine wall, Napoleon electric fireplace, acoustic media feature, oak flooring, and a luxurious 3-pc bath. Widened drive accommodates 4 vehicles plus garage. An unparalleled expression of modern luxury - turnkey, timeless, and truly exceptional. (id:60365)
61 Roxborough Road
Newmarket, Ontario
Picturesque 2 bedroom home located in a quiet family neighborhood. Conveniently located near historical downtown of Newmarket, walking distance to all amenities, hospital, main street restaurants and entertainment. This property is a gem with a beautiful backyard with fire pit 2 car parking and a nice deck for your entertainment. (id:60365)
12 Indigo Street
Richmond Hill, Ontario
Welocome to this beautifully maintained 4-bedroom detached Greepark home, ideally situated in the prestigious Rouge Woods neighbourhood, known for its quiet, family friendly streets, abundant green spaces & safe atmosphere. Step into a spacious foyer with elegant ceramic flooring, leading to an original oak hardwood staircase illuminated by a stunning glass skylight, which floods the home with natural sunlight. The freshly painted interior offers a warm, inviting feel throughout. The main floor features a double sideded glass fireplace separating the living & dinning rooms, creating a cozy yet open layout. A gorgeous bay windowin the living room & large glass sliding door in the dining area invite ample sunlight & provide access to a fully fenced backyard. An enclosed front porch adds charm & functionality.Breakfast area offers an informal, relaxed space to dine & is seamlessly connected to the kitchen.The second floor offers four spacious bedrooms, perfect for a growing family. The primary bedroom features laminate flooring, a walk-in closet with a window, and a bright 4-piece ensuite for added privacy and comfort. Also on the second floor are three additional well-sized bedrooms all filled with natural light, each offering built-in closets. Two bedrooms are finished with laminate flooring, while the third is comfortably carpeted ideal for a childs room, guest space, or home office.The finished basement provides additional living space with endless possibilities ideal for a family room, home office, gym, or guest suite, complete with a full bathroom & plenty of storage. Updates include new roof ( 2017 ) garage door replacement (2018). Located near top rated schools like Bayview Secondary & Richmond Rose Public Schools, shopping centers, banks,walk-in clinics, public transport , Highway 404 & 407. This move-in-ready home combines comfort, character, and convenience in one of Richmond Hills most sought after neighbourhoods. Why wait? This home is ready to be yours. (id:60365)
90 Humberview Drive
Vaughan, Ontario
This home intertwines nature, architectural interest, and practical living seamlessly letting you live your ultimate lifestyle. A paradise backyard is created with a natural backdrop of the Humber River and meticulously crafted upper and lower entertainment areas boasting Muskoka Armour Rock boulders, stone walkways, outdoor speaker system, beautiful night lighting, and outdoor Cabana with facilities, change room with kitchenette! The home itself is approximately 6,000 square feet on the first and second floor alone, with approximately 2,500 square feet of finished lower level allowing for the perfect blend of show stopping architecture, creating "wow" factor for guests to enjoy, and practical living with your family allowing for separate spaces to find privacy and intimate spaces to bond. Upon entry the floating staircase provides a "sneak peek" of the Humber River views, awaiting you and drawing you into the Great Room which boasts double level ceiling height and fantastic views. Enjoy quiet time in your living room, as it has a double-sided fireplace. The kitchen is the perfect heat of the home with plenty of space, walk-out to rear grounds and workstation area. The first-floor study offers the perfect place to work with floor-to-ceiling built-in shelving and desk. The primary bedroom is the perfect getaway with fireplace and five-piece ensuite for you to unwind. Supporting bedrooms are all sizable with great ceiling heights and an abundance of natural light flooding into them. The lower level is a perfect getaway for your family and friends. Walk out to the rear grounds makes it easy to entertain and provides you with an additional level, and an abundance of natural light and views of your resort like backyard. (id:60365)
1506 - 610 Bullock Drive
Markham, Ontario
In the heart of Markham next to Markville Mall. Tridel built luxurious Hunt Club Condos. Rare find for this 1500 sq ft spacious 1+1 bdrm condo, facing south with a skyline exposure. Bright and open 1 bdrm, walk-in closet, 1-6pc washroom, w/o to Solarium. Many upgrades, Marble tops, pot lights, ensuite locker, powder room, open foyer entrance. 1 Locker 1 Parking. Excellent amenities, lots of visitor parking. Walking distance to Markville Mall, Plaza, Restaurants and much more. (photos provide are staged) Minimum 1 hours notice before showings. (id:60365)
64 Weaver Terrace
New Tecumseth, Ontario
Step into luxury in this stunning detached bungaloft, perfectly nestled on a quiet, family-friendly crescent in the highly sought after heart of Tottenham. Boasting 4 spacious bedrooms and 3.5 tastefully designed bathrooms, this elegant home offers 2,580 square feet of beautifully appointed living space. The sun-filled dining room impresses with its grand arched windows, sophisticated accent wall with wainscoting, smooth ceilings, and crown mouldings exuding timeless charm. The chef-inspired kitchen is a true show piece, featuring builtin Bosch appliances including double ovens with a warming tray, an electric cooktop, a stylish centre island with seating, and beveled quartz countertops. The open-concept living room is a statement in itself, highlighted by a soaring vaulted cathedral ceiling, custom crown moulding,a cozy fireplace, and expansive floor-to-ceiling garden doors with transom windows seamlessly blending indoor luxury with outdoor serenity. Step outside to your private backyard oasis, complete with a heated inground swim spa, interlock stone patio for low-maintenance living,privacy fencing for elegant outdoor entertaining. The main-floor primary suite features a luxurious 3-piece ensuite with a seamless glass shower and a custom dressing vanity. A second bedroom on the main level offers versatility for a home office or nursery. Upstairs, discover a generous secondary suite and a fourth bedroom with a shared bath perfect for guests or multi generational living. Impeccable finishes throughout include hardwood flooring, smooth ceilings, pot lights, and crown moulding. A spacious 2-car garage completes this exceptional offering. (id:60365)













