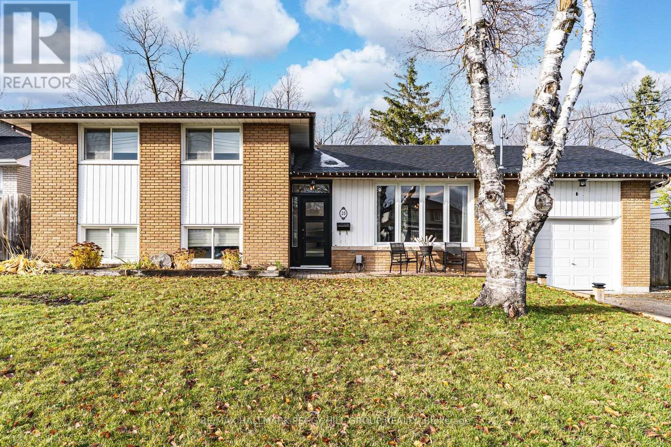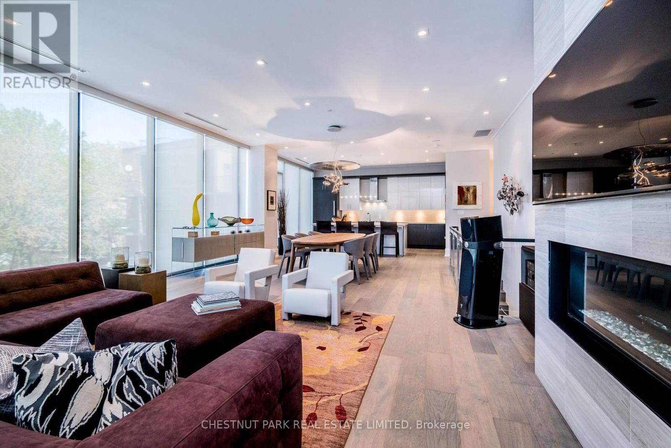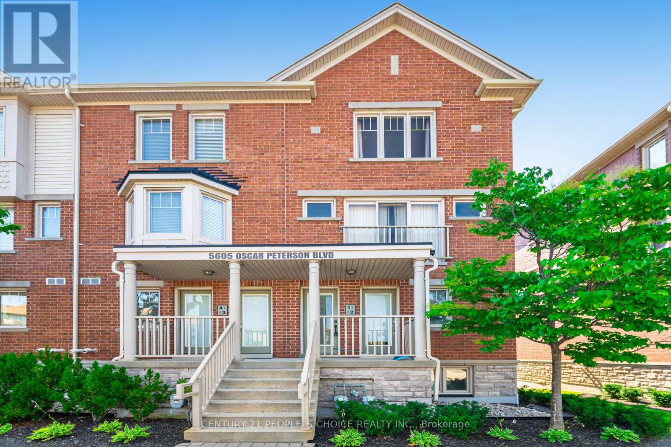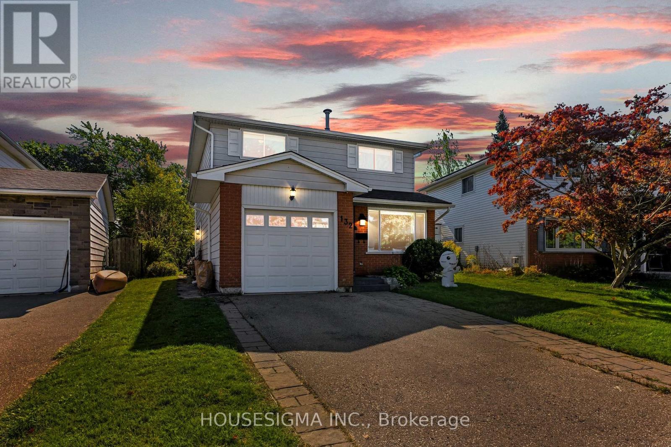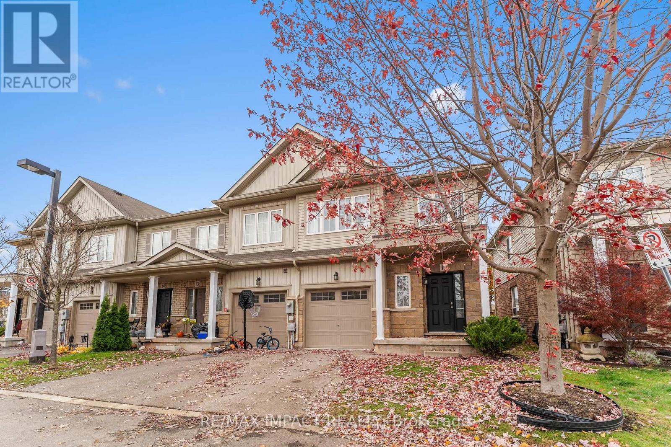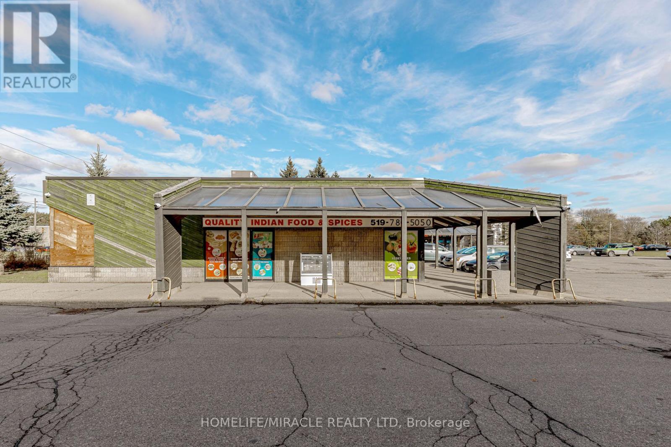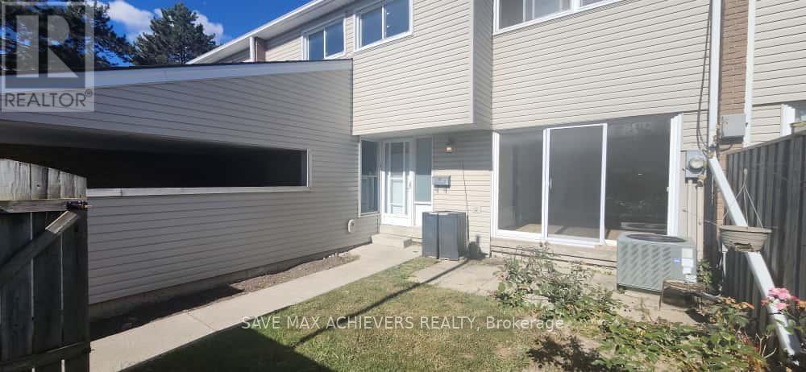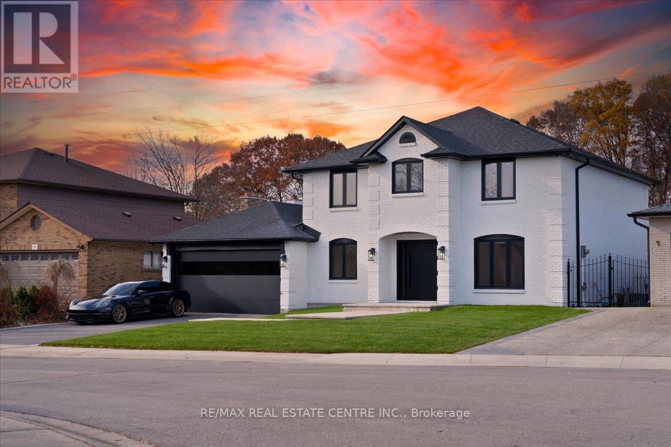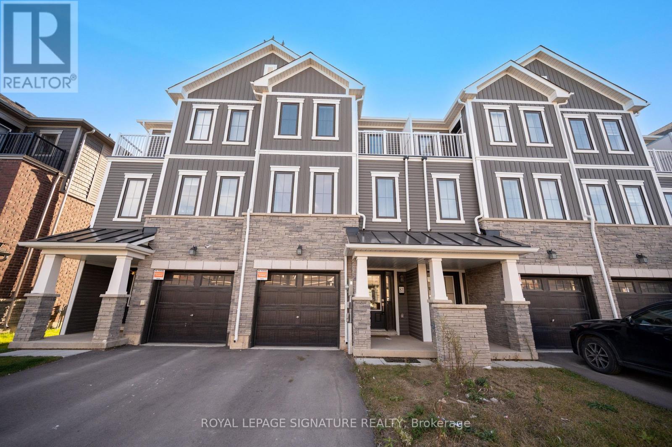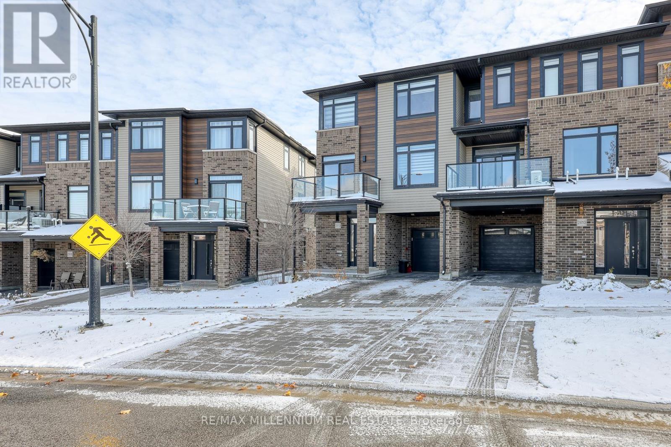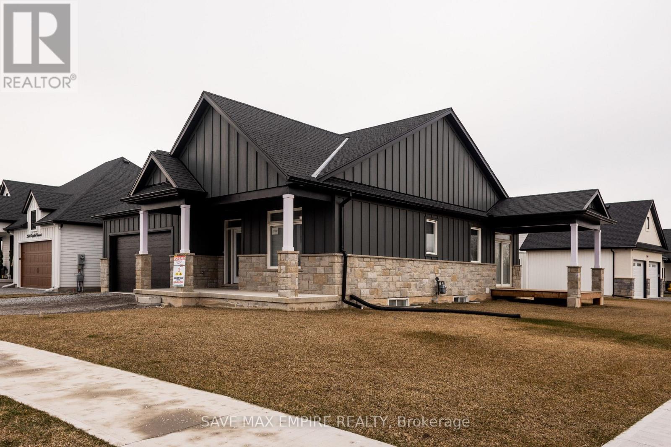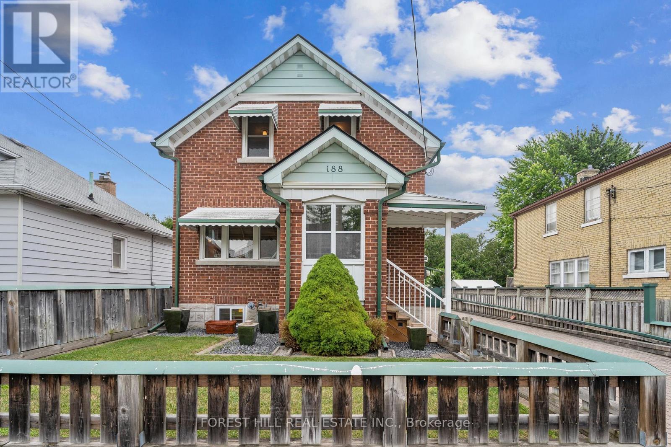Upper - 20 Ottaway Avenue
Barrie, Ontario
SOPHISTICATED UPPER-LEVEL FOR LEASE WITH MODERN FINISHES & A BRIGHT OPEN-CONCEPT DESIGN! Situated on a quiet cul-de-sac, within walking distance of schools and parks, this luxury upper-level unit for lease offers a refined living experience, showcasing natural light and modern finishes throughout. The open-concept layout highlights recessed lighting and durable LVT flooring, creating a seamless flow across the space. A sleek kitchen with dark cabinetry, quartz countertops, stainless steel appliances, and a large island with seating sets the stage for both entertaining and everyday living. The adjoining dining area opens to a deck with privacy louvres, backyard access, and peaceful views of the green space, creating an inviting extension of the interior. Three bedrooms and a spa-inspired 5-piece bathroom with double sinks add comfort and sophistication, while in-suite laundry, driveway parking for three vehicles with no sidewalk in front, and shared garage storage with the lower-level tenant complete this impressive home. Conveniently located close to daily essentials, dining, shopping, and recreation, with easy highway access and just minutes from downtown. (id:60365)
3g - 36 Hazelton Avenue
Toronto, Ontario
Stunningly beautiful and rarely offered, this spacious two-storey suite in one of Yorkvilles most coveted boutique residences is the perfect urban retreat. Offering over 2,100 square feet of light-filled living space, this 2+1 bedroom, 3 bathroom home with a wrap around terrace is ideal as a sophisticated pied-à-terre or for those looking to downsize without compromise. The main floor is designed for elegant living and effortless entertaining. It features an expansive open-concept layout with a generous foyer, stylish powder room, and a seamless flow between the living room, dining area, and oversized kitchen. The living room is anchored by a gas fireplace with a feature wall, flanked by sleek glass shelving and custom lower cabinetry. From here, step out onto a private balcony - perfect for morning coffee or evening cocktails. The chef's kitchen is outfitted with built-in Miele appliances, Caesarstone countertops, a large centre island, and custom cabinet organizers, making it as functional as it is stylish. Hardwood floors run throughout, while floor-to-ceiling, wall-to-wall windows with Lutron motorized shades provide beautiful natural light on both levels. The lower level offers a well-considered private retreat with two bedrooms plus a den/office, and direct access to the wraparound terrace - ideal for hosting gatherings of up to 60 guests. The primary suite features a walk-in closet with built-ins, ensuite laundry, and a spa-inspired 5-piece ensuite with heated floors, a deep soaker tub, oversized shower with steam sauna, double vanity with Caesarstone counters, and a private water closet. The second bedroom includes its own 3-piece ensuite - perfect for guests - while the open concept den/office area includes custom built-in shelving, ideal for working from home or additional storage. This suite comes with 2 Parking Spaces, 1 Locker + 1 Wine Cellar/Locker. (id:60365)
2 - 5605 Oscar Peterson Boulevard
Mississauga, Ontario
Amazing Townhouse In Prestigious Churchill Meadows, 2 Bedroom Corner Town House With 3 Washrooms, Large Master Bedroom With Ensuite, Brand new Hardwood flooring in bedrooms and upper level. Brand new Hardwood Stairs. Beautiful Dark Floor On Main Living /Dining Room, Extra Pantry In Kitchen, Painted With Neutral Color, Lots Of Natural Light, No Side Neighbors, Two Balconies to Enjoy Mississauga Skyline , Sunrise /Sunset, South Facing with Panoramic Views from Both Bedrooms, Kitchen and Living, Move In Condition (id:60365)
132 Forest Glen Crescent
Kitchener, Ontario
Welcome to this beautifully updated 4-bedroom home in the heart of Kitchener's sought-after Forest Heights neighbourhood. Designed for comfortable family living, this home features four bedrooms on the upper level, a full bathroom upstairs, and a convenient half-bath on the main floor. The main level offers a bright and open layout with a stylish kitchen that includes a large center island, modern cabinetry, and sleek countertops. The dining and living areas flow together naturally, highlighted by a cozy gas fireplace that adds warmth and charm. The finished basement provides valuable extra space that can be used as a rec room, home office, or media lounge. It's flexible and ready for your needs. Step outside into a private backyard with a spacious deck and plenty of green space. It's the perfect spot for relaxing, hosting barbecues, or letting kids and pets enjoy the outdoors. Located within the boundary of top schools, including Meadowlane Public School, Westheights Public School, and Forest Heights Collegiate Institute. You'll also enjoy easy access to Forest Glen Plaza, McLennan Park, Activa Sportsplex, public transit, and major routes like Homer Watson Boulevard and the 401. 132 Forest Glen Crescent is move-in ready and offers the ideal combination of style, space, and location in one of Kitchener's most family-friendly communities. (id:60365)
12 - 5084 Alyssa Drive
Lincoln, Ontario
Welcome to this beautifully maintained End-unit Freehold townhome, perfectly positioned against peaceful greenspace and offering an ideal blend of comfort, style, and convenience. Step inside to find a warm and inviting living room featuring hardwood flooring and a snug gas fireplace - the perfect setting for everyday living or relaxed evenings at home. The modern kitchen showcases dark cabinetry, a functional breakfast bar, and stainless steel appliances, making meal prep both stylish and efficient .Upstairs, you'll find three generous bedrooms and two washrooms, including a bright primary suite complete with a 3-piece ensuite and a spacious walk-in closet. A spacious unspoiled basement is ready for your personal design and future expansion. Located in a sought-after Beamsville community, you're just minutes from shopping, parks, schools, and quick highway access - offering both tranquility and unmatched convenience. Visitor and street parking are both available for guests. A monthly road fee of $209 includes water, road maintenance, sewer charges, garbage collection, and snow removal, providing worry-free living all year round. Don't miss this fantastic opportunity to own a beautifully cared-for home in one of Niagara's most welcoming neighbourhoods! (id:60365)
#16 - 500 Willow Road
Guelph, Ontario
Indian Grocery Business with Takeout Kitchen & Food Premises Approved in Guelph, ON is For Sale. Located at the busy intersection of Willow Rd/Westwood Rd. Surrounded by Fully Residential Neighbourhood, Close to Conestoga College Guelph Campus, Highway, Offices, Banks, Major Big Box Store and Much More. There is full Kitchen to start Indian Take Out Restaurant or Tiffin Service. Business has Hood and other equipments already in the business. Brand new Walkin Cooler recently installed almost $49000 invested by the current owner. Rent: $7098/m incl TMI & HST, Lease Term: Existing 3 + 5 + 5 Years Option to Renew. (id:60365)
10 - 590 Millbank Drive
London South, Ontario
Comfort, Spacious and Convenience defines this wonderful Townhouse. Welcome to 590 Millbank drive, unit 10. This 3 bedroom and 2.5 bathroom condo townhouse is conveniently located in South East london in very sought after neighbourhood.On main level you have bright and spacious living room which opens to your covered frontyard.A dining room big as a bedroom connected to the spacious kitchen with tons of cabinet space.The primary bedroom on upper floor offers big window, 2 pc ensuite bathroom and walking closet. The 2 other bedrooms are generously sized and has sliding door wardrobe.An additonal 3 pc bathroom on upper floor.Basement is fully finished and has large rec room and 3 pc full washroom which is a bpnus for big family. Laundry room is big and has lot of additional storage space.Newly painted and has no carpets in any room.This condominium has a low maintenance fees of $450 and it covers common elements, building insurance and water.Great location, close to School, Victoria hospital,Big box stores, Highway 401 , South London Costco and Public transit. Don't miss this opportunity to call this wonderful house your next HOME. (id:60365)
32 Elena Court
Hamilton, Ontario
COME ONE COME ALL!! WELCOME TO 32 ELENA CRT!! THIS 2700+ SQFT HOME HAS BEEN METICULOUSLY RENOVATED. NOT A STONE HAS BEEN LEFT UNTOUCHED. SEEING IS BELIEVING!! BOASTING ELEGANT FINISHES FROM WIDE PLANK HARDWOOD FLOORS THROUGHOUT THE HOUSE,LEADING TO A REAL CHEFS KITCHEN WITH WOLF RANGE, OPEN CONCEPT LIVING/DINING FOR ALL YOUR ENTERTAINING NEEDS.FEAST YOUR EYES WITH VIEWS FROM A 18 FT SLIDING DOOR IN A SUNKEN FAMILY ROOM ON LOOKING VIEWS OF GREENFORESTRY. NOT TO MENTION A BEAUTIFUL INGROUND SALT WATER POOL!! YOUR CLIENTS WILL BE LEFT STARGAZING FROM THE MOMENT THEY OPEN THE DOOR, FLOATING STAIRCASES TO MESMERIZE AS YOU EMBARK INTO YOUR FUTURE LIVING PARADISE TWO 5 PC BATHROOMS UPSTAIRS LOADED WITH HEATED FLOORS FOR THOSE COLD MORNINGS!! THIS PROPERTY IS TRULY A HIDDEN GEM BORDERING ANCASTER. SEPARATE ENTRANCE TO THE BASEMENT WITH KITCHEN, SAUNA & 3PC BATHROOM WITH STEAM SHOWERWITH 1500 SWFT OF ADDITIONAL LIVING SPACE. BRING YOUR PICKIEST CLIENTS THEY WONT BE DISAPPOINTED!! (id:60365)
81 Holder Drive
Brantford, Ontario
Two-year New Townhome in an Empire South Community! Hardwood Floors in Living & Dining Rooms, Open Concept Layout, Modern Kitchen with Stainless Steel Appliances, Backsplash & Walk-out to Deck. Main Floor Den is perfect for a Home Office. Primary Bedroom with 3 Pc Ensuite Bath, Walk-in Closet& Walk-out to Balcony. Spacious 2nd & 3rd Bedroom. 2 Car Parking & inside Garage Entry, Hardwood Stairs, Walk-out to Yard from Lower Level. Home has been Freshly Painted - Ready to move in. Close to schools, parks, trails, shopping, Brantford GO Terminal. Short drive to Conestoga College & Wilfred Laurier Campus. (id:60365)
5 - 2612 Sheffield Boulevard
London South, Ontario
[[Welcome To This 2021 Built End Unit 3 Bedrooms & 4 Washrooms Townhouse]] | ((End Unit That Feels Just Like a Semi Detached)) State of The Art Floor Plan With Ground Level Offers Flex Room Offers Versatility For Home Based Office, Guest Room, Playroom, Home Gym | Ground Level 2pc Powder & Access To The 1 Car Garage | Upper Floor Features Huge Living Room & Dining Room and a Separate Family Room, Kitchen, Balcony, Laundry Room & 2pc Washroom | Highly Upgraded Kitchen With Quartz Counter Tops, Stainless Steel Appliances, Taller Cabinets, Backsplash, Hanging Lights Over The Sink | Generous Size Family Room | Upper Level With 3 Bedrooms and 2 Full Washrooms | Primary Bedroom With 4pc Ensuite and a Huge Walk-in Closet Lots of Natural Light Throughout The House | 3 Parkings in Total, 2 On The Driveway and 1 Car Garage | Upgraded Zebra Window Covering Throughout The House | (id:60365)
3580 Canfield Crescent
Fort Erie, Ontario
Discover this stunning 4BR (2+2) bungalow at 3580 Canfield Cres in the sought-after Black Creek community. This home was custom built and features a spacious approx 2500 Sq ft (including finished basement) open concept design with plenty of natural light. It has two bedrooms, two baths, 9 ceilings, a custom kitchen with quartz countertops and a large island, luxurious bathrooms with glass showers and porcelain tiles, and a main floor laundry room with ceramic tiles and garage access. Basement is fully finished with 2 BR, Rec room and Washroom, This home is part of South Shores, a tranquil community in southern Niagara, close to the shore of Lake Erie. You can easily reach Buffalo and Niagara Falls via the nearby HWY. South Shores offers a serene lifestyle in the Black Creek neighborhood, with access to schools, parks, golf courses, restaurants, entertainment venues, and scenic trails. Come and enjoy this peaceful and calm neighborhood. Photos are virtually staged (id:60365)
188 Wentworth Avenue
Kitchener, Ontario
Charming Brick Home with Oversized Workshop in a Sought-After Kitchener Location Tucked away on a quiet dead-end street in the heart of Kitchener, this well-loved 3-bedroom, 2-bath home offers the perfect balance of comfort, character, and functionality. Meticulously maintained by the same owner since it was built, this property radiates pride of ownership from the moment you arrive. Step inside to find a bright and welcoming main floor with beautifully updated hardwood floors, an inviting living space, and a layout designed for everyday living and easy entertaining. The updated kitchen seamlessly connects to the dining and living areas, creating a warm, open flow filled with natural light. Upstairs, you'll find three generous bedrooms and a spacious family bath, offering plenty of room for a growing family or guests. The finished basement adds even more versatility with a cozy rec room, convenient 2-piece bath, and additional storage. Outside, the possibilities are endless. The large 21' x 31' detached garage/workshop is a rare find - perfect for hobbyists, mechanics, or anyone who needs space to create, tinker, or store extra vehicles and equipment. Enjoy your peaceful setting while still being just steps from parks, pickleball courts, schools, and the scenic Iron Horse Trail. With quick access to downtown Kitchener,Uptown Waterloo, Belmont Village, shopping, transit, and major routes, you'll love the unbeatable convenience of this location. Whether you're a first-time buyer, downsizer, or investor, this move-in-ready home offers timeless charm, exceptional care, and endless potential. Come see why this property is a rare find - homes like this don't come around often! (id:60365)

