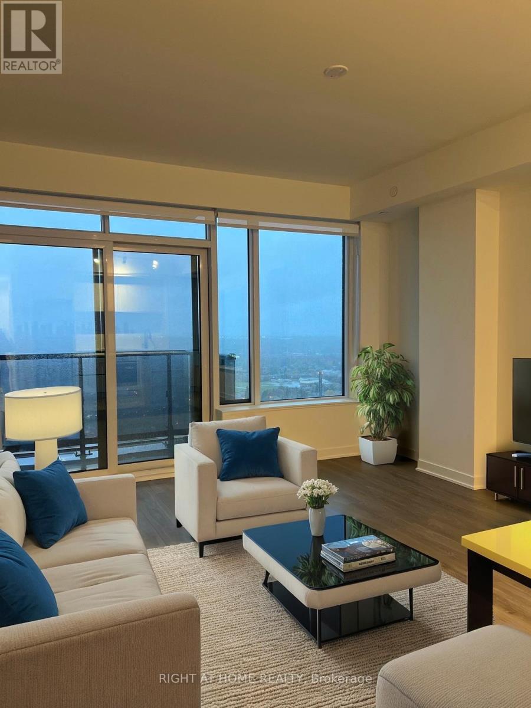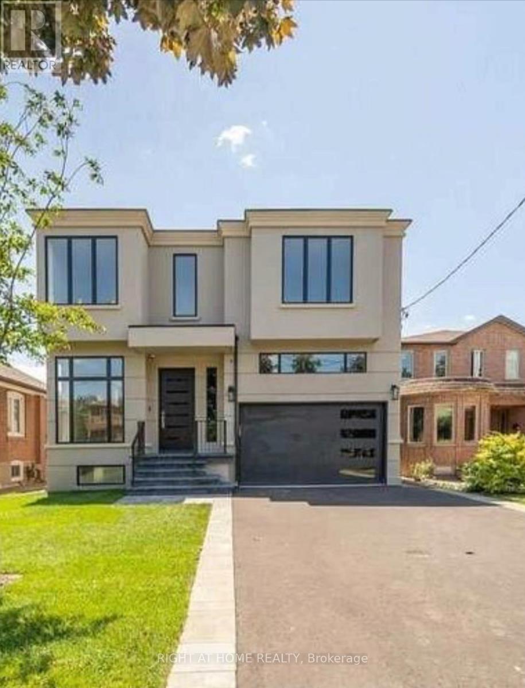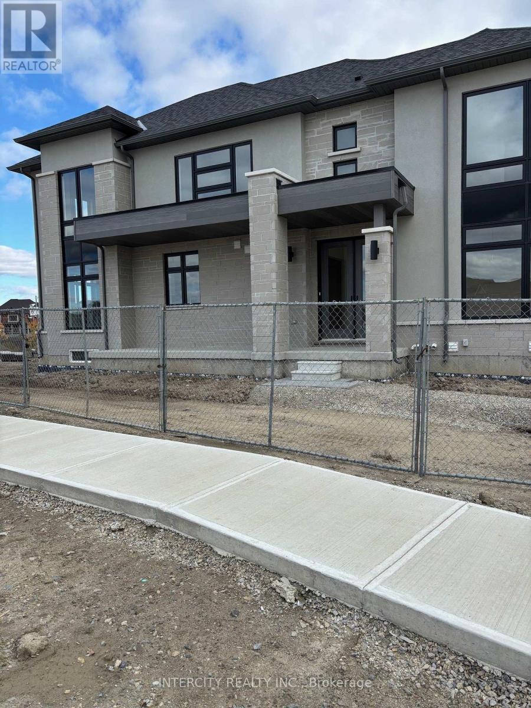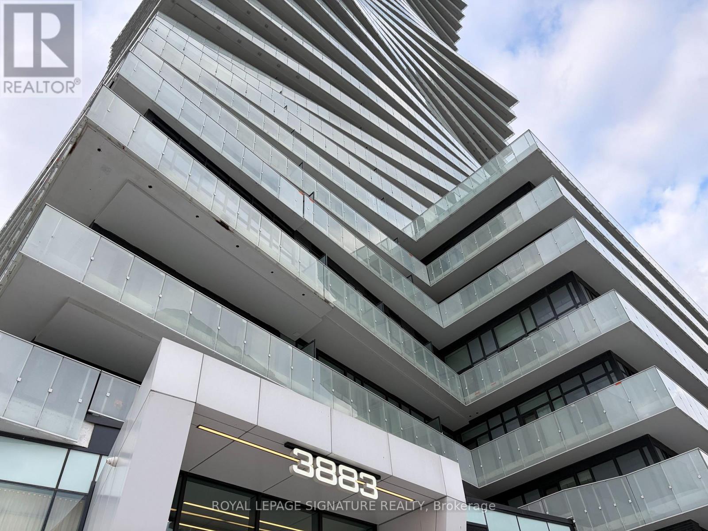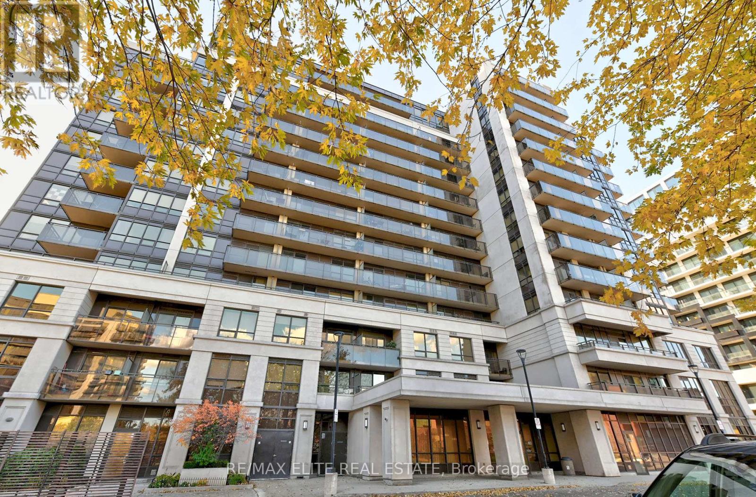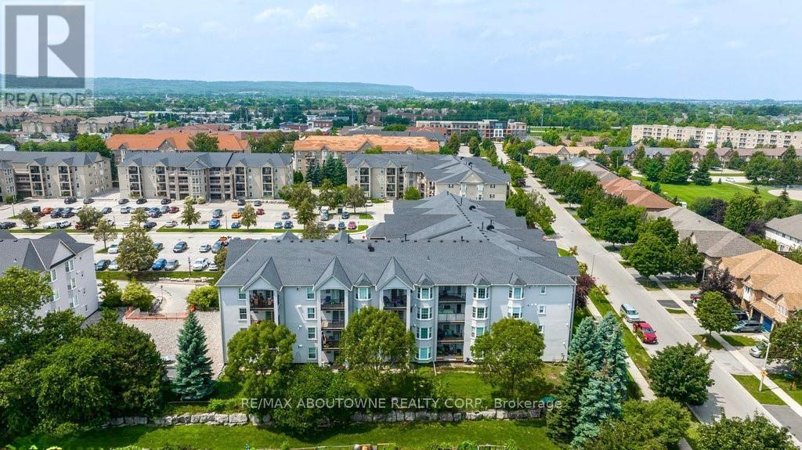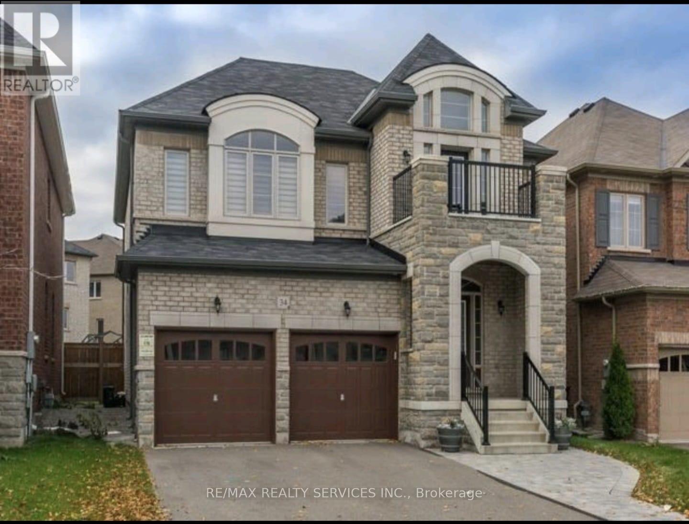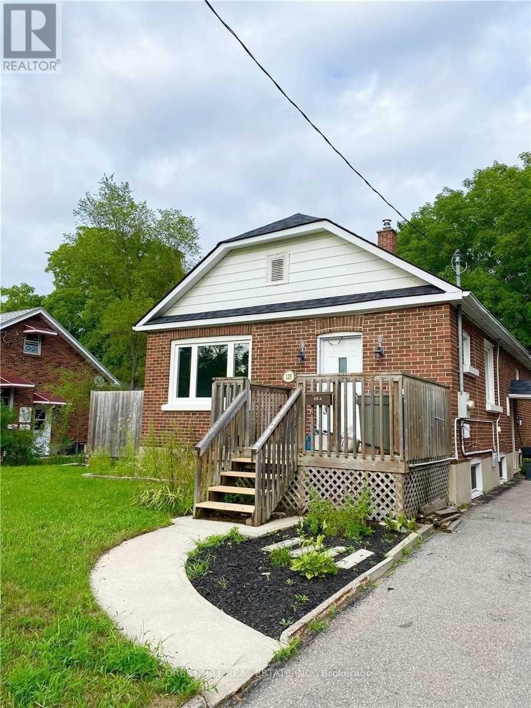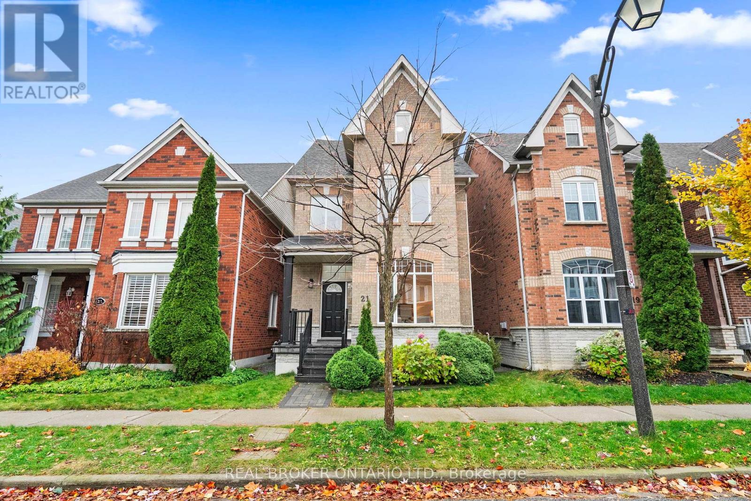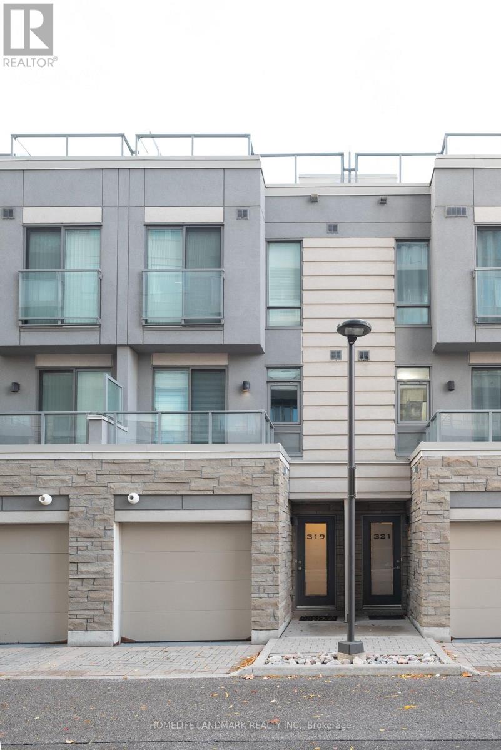2303 - 2495 Eglinton Avenue W
Mississauga, Ontario
Beautiful brand new 2-bedroom, 2-bath corner unit complete with underground EV parking capabilities for your electric car and locker! Enjoy over 800 sq. ft. of modern living space, enhanced by floor-to-ceiling windows and a 37 sq. ft. balcony showcasing wide city views of Mississauga. The functional split-bedroom layout offers excellent privacy and features stylish upgrades throughout: contemporary bathrooms, a quartz kitchen with centre island, soft-close cabinetry, custom-installed blinds, and mirrored closets in the bedrooms. Bell high-speed internet is included for a seamless move-in experience. Building's amenities will include a state-of-the-art fitness centre, elegant party and social lounge, outdoor terrace, and 24-hour concierge for added convenience. (id:60365)
33 Cartwright Avenue W
Toronto, Ontario
Location, Luxury, Lifestyle! Experience the epitome of modern elegance with this brand-new, custom-built 5-bedroom residence, perfectly situated in the prestigious Yorkdale Glen Park neighborhood. This architectural masterpiece combines visionary design, superior craftsmanship, and refined finishes throughout.Just moments from Yorkdale Mall, TTC, subway access, major highways, and upscale amenities, this home offers unmatched convenience in one of Toronto's most desirable communities. The open-concept, professionally finished basement provides a sophisticated space for entertaining, relaxation, or recreation.Step outside to a stunning, pool-sized backyard-an open canvas for your dream outdoor oasis. This rare offering defines contemporary luxury living. (id:60365)
Lot 198 - 65 Goodview Drive
Brampton, Ontario
Welcome to the Prestigious Mayfield Village! Discover your new home in the highly sought-after "The Bright Side Community", built by the renowned Remington Homes. This brand new, sun-filled Tofino Model corner home offers 2,314 sq. ft. of warm and inviting living space. Partially Finished basement of 571 sq ft to add even more enjoyment. Featuring 9 ft smooth ceilings on the main floor and 8 ft ceilings on the second, this elegant residence boasts extended height kitchen cabinets and a patio door to the backyard perfect for family gatherings. Huge back yard, backing to the ravine. Enjoy hardwood flooring on the main level and upper hallway. The second-floor laundry adds convenience, while the primary ensuite impresses with a frameless glass shower. Additional highlights include a 150 Amp electrical service. Side door. Don't miss out on this bright, beautiful corner home in one of Brampton's most desirable communities on an extended beautiful Lot! (id:60365)
809 - 3883 Quartz Road
Mississauga, Ontario
Experience elevated urban living in this architecturally stunning M City residence, located in the heart of Mississauga's most vibrant community. This brand-new 2-bedroom, 1-bathroom suite show cases a sleek open-concept design with premium finishes and floor-to-ceiling windows that fill the space with natural light. Step out onto your massive private balcony - a true showstopper - offering breathtaking, unobstructed city views that stretch for miles. Perfect for entertaining or relaxing in style. The modern kitchen features integrated appliances, quartz countertops, and minimalist cabinetry, seamlessly connecting to the living and dining area for effortless flow. Both bedrooms offer comfort and style, complemented by the suite's bright, airy ambiance. Just steps from Square One, transit, restaurants, and parks, this home blends modern luxury with unbeatable convenience.1 parking and 1 locker included. Utilities not included. (id:60365)
217 - 55 De Boers Drive
Toronto, Ontario
Freshly painted thru-out! Excellent family size condo! 2+Large Den! Like 3 bedrooms! Den large like a bedroom, easy to covert to be 3rd bedroom. or home office. 962 sq ft + large Balcony over looking inner quiet courtyard! Perfect layout with two split bedrooms for better privacy and enjoyment! Upgrade flooring.Quiet corner unit! 2 Full bathrooms with tubs. Large Master With Large W/I Closets! A Full 4Pc En-Suite! Fantastic Kitchen size with Granite Counters and Stainless steel appliances! Very spacious. Fantastic Amenities In The Building! Pool, Theater, Sauna, Jacuzzi, Golf Simulator, 24 Hr. Concierge, Ample Visitor Parking, Party Rm, Guest Suites & More! Move in ready! *Virtual Staging is just for demonstration not actual furniture* (id:60365)
207 - 1421 Walkers Line
Burlington, Ontario
Welcome to this well-maintained 1 bedroom + den unit in Burlington's sought-after Wedgewood condos located in the Tansley neighbourhood. Situated in a quiet location, this unit boasts an open floor plan with quality laminate floors throughout. The open concept living area and bright kitchen with breakfast bar offer ample space with a walk-out to your private balcony for outdoor enjoyment. The large primary bedroom provides a peaceful retreat, while the second room can be used as a second bedroom or office space, featuring a spacious walk-in closet. Convenience is key with an in-suite laundry and included amenities like 1 underground parking space and 1 locker. This unit is conveniently located close to Shopping, the Community Centre, and Tansley Woods Park, offering various recreational options. Easy access to the QEW and Appleby GO station makes commuting a breeze. (id:60365)
34 Interlacken Drive
Brampton, Ontario
Fully legal 2 bedrooms basement apartment for lease in the sought-after Credit Ridge neighborhood! This all-inclusive rental features a private entrance, bright and modern interiors, and a well-designed layout. Conveniently located near plazas, parks, schools, and public transit, making daily essentials easily accessible. Ideal for professionals or a small family. Don't miss this fantastic opportunity (id:60365)
125 Innisfil Street
Barrie, Ontario
Main Level - Bright and Lovely 2 Bedroom upstairs Unit With A Spacious Eat-In Kitchen with Island, A Large Living Room, Two Sizeable Bedrooms, And a 4-Piece Bathroom. Minutes To Downtown, Parks, Shopping, 400 Hwy, Centennial Beach & The Waterfront. Upstairs Tenants are responsible For 2/3 of utilities plus Lawn Care & Snow Plowing. Just Move In And Enjoy !!! (id:60365)
21 Spring Meadow Avenue
Markham, Ontario
Knock, knock... your dream home just answered! Welcome to 21 Spring Meadow Avenue, the home that checks every box-and probably adds a few you didn't know you needed. Step inside and say hello to 10-foot ceilings, freshly upgraded vinyl flooring (2025), and a bright, open main floor that's ready for your best life. The great room flows seamlessly to a spacious dining area with a cozy gas fireplace-the perfect spot for dinner parties or lazy Sunday brunches. The kitchen is a total glow-up: resurfaced cabinets, new countertops, a sleek backsplash, and a full lineup of brand-new stainless steel appliances (fridge, gas range, microwave, dishwasher - all 2025). Bonus: a functional breakfast bar that's ideal for morning coffees or late-night snacks. Upstairs, you'll find two generous bedrooms plus an entertainment room that's Netflix-binge approved, along with a renovated full bath. The third floor? A private ensuite loft oasis with two walk-in closets and a spa-like bathroom featuring a tub and separate shower-yes, please! Need more space? The partially finished basement offers the perfect nook for a home office or creative studio. Outside, enjoy a detached 2-car garage (with remotes) and an extra driveway space-because guests will want to visit. Just steps to parks, top-rated schools, transit, and shopping, this Cornell charmer isn't just a home-it's a lifestyle upgrade. Move in, unpack, and start living your best chapter at 21 Spring Meadow Avenue. (id:60365)
319 South Park Road
Markham, Ontario
Luxury Urban Townhouse With 2 underground parking, Modern Kitchen With Granite Counters & Breakfast Area, 9' Ceiling On Main Level, Direct Access To storage area/garage(garage converted into storage room)Luxury Urban Townhouse With 2 underground parking, Modern Kitchen With Granite Counters & Breakfast Area, 9' Ceiling On Main Level, Direct Access To Garage storage area (garage converted into storage room). Include Snow Removal, Landscaping & Fabulous Condo Facilities, 24 Hour Concierge, Pool, Party Room, Movie Theatre, Walk To Viva/York, Shops, Restaurants, Bank, Close to Hwy 404/407.. Include Snow Removal, Landscaping & Fabulous Condo Facilities, 24 Hour Concierge, Pool, Party Room, Movie Theatre, Walk To Viva/York, Shops, Restaurants, Bank, Close to Hwy 404/407. (id:60365)
1007 - 7167 Yonge Street
Markham, Ontario
Bright and sun-filled 1+Den condo unit with a functional layout and breathtaking, unobstructed south-facing views. This stunning space features 9-foot ceilings and stylish laminate flooring throughout. The spacious den offers flexibility as a separate room or home office, while the bedroom includes a walk-in closet for added storage. Enjoy direct access to an indoor shopping mall, grocery store, and medical offices. Conveniently located just steps from TTC and YRT/VIVA bus routes with direct links to Finch Subway Station. Includes 1 parking space and 1 locker. (id:60365)
206 - 11 Townsgate Drive
Vaughan, Ontario
Welcome to 11 Townsgate, a beautifully maintained residence at Bathurst and Steeles on the Thornhill border. This spacious and bright two-bedroom suite offers a highly efficient layout with large open living and dining areas, filled with natural light and overlooking a serene, garden-like view. Enjoy the perfect balance of comfort and functionality with a well-designed split bedroom plan that provides privacy and flow. The building is professionally managed and known for its warm community atmosphere. Steps to shops, parks, transit, and all amenities along Bathurst and Steeles, with easy access to Highways 7, 407 and 401. Parking and locker included. Experience space, light, and tranquility in one of the area's most desirable communities. (id:60365)

