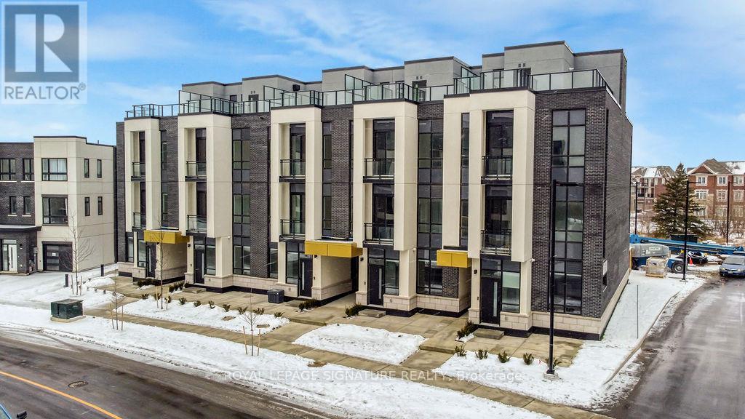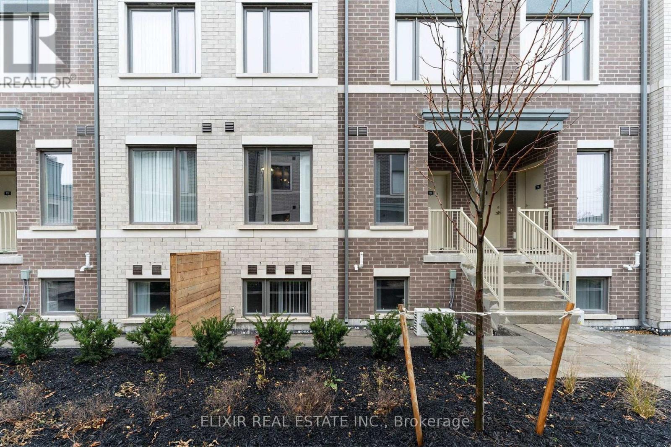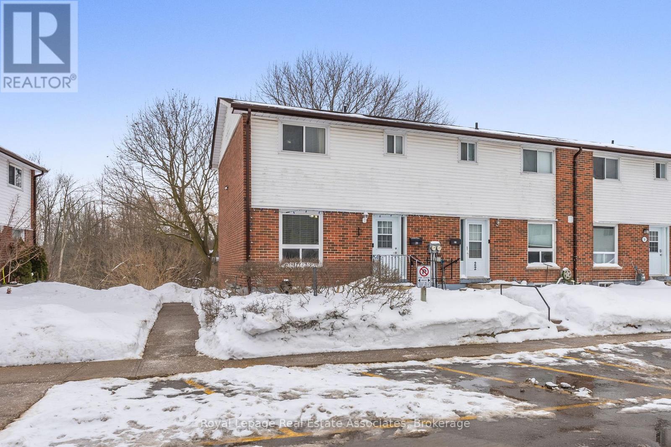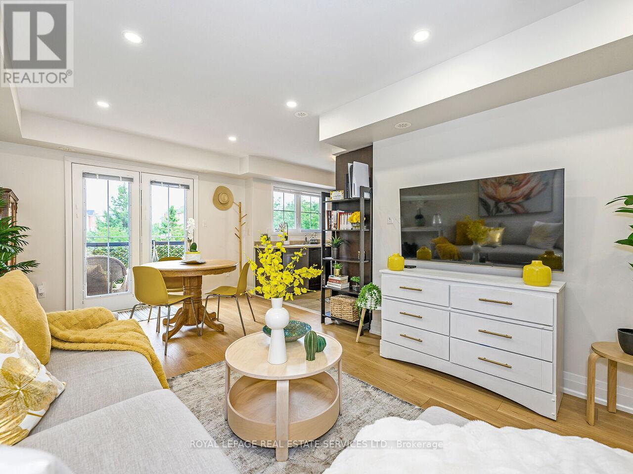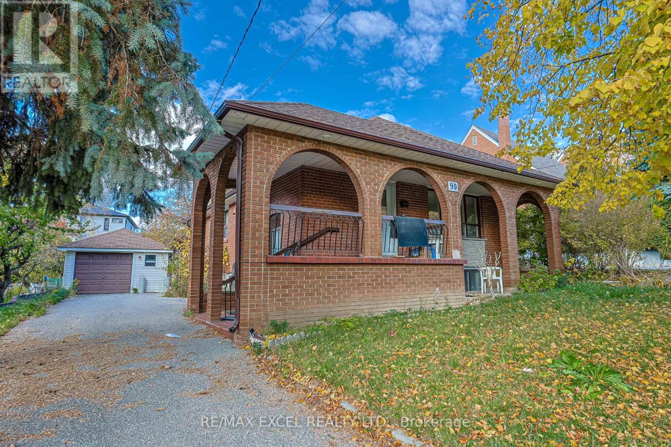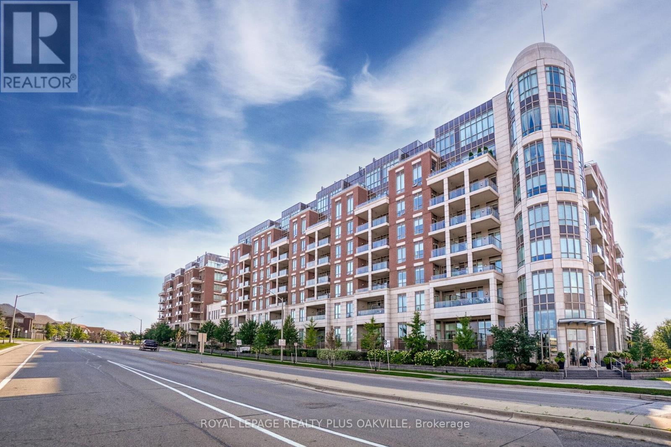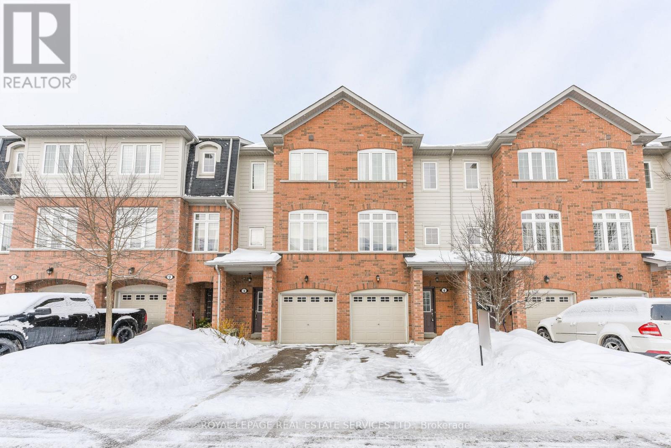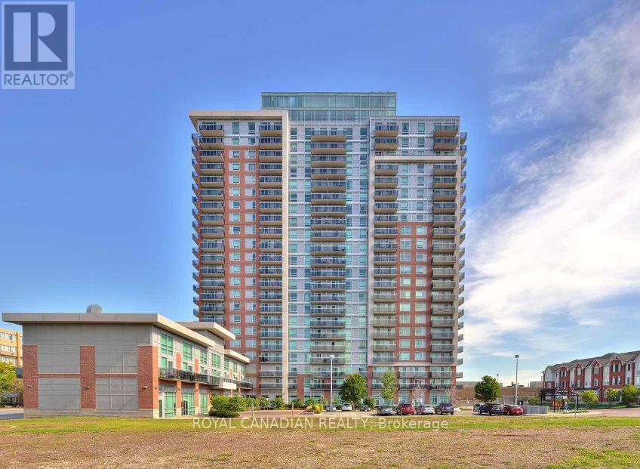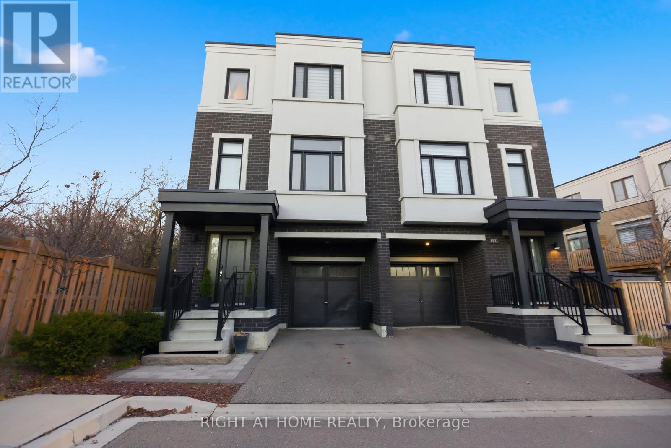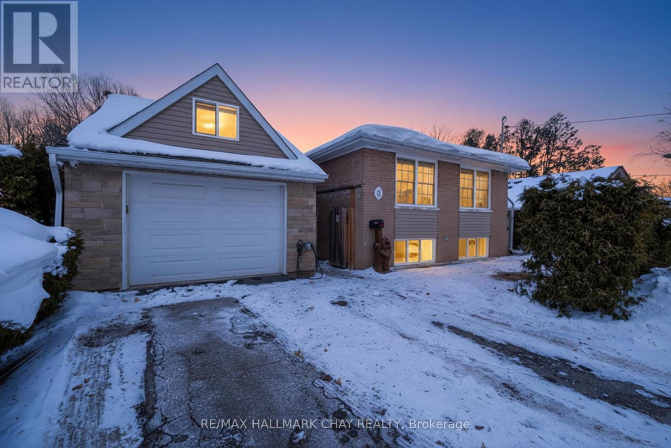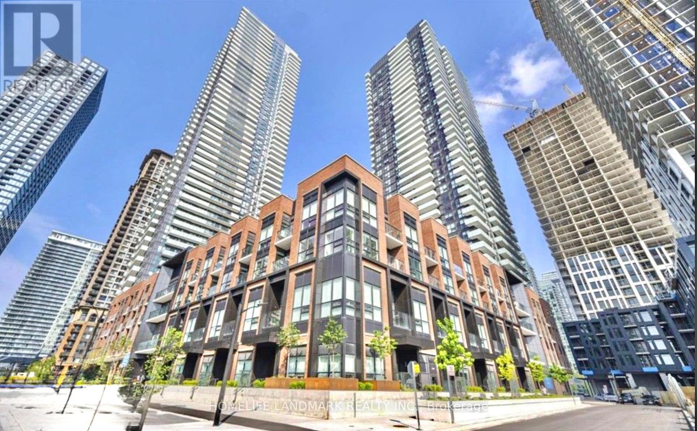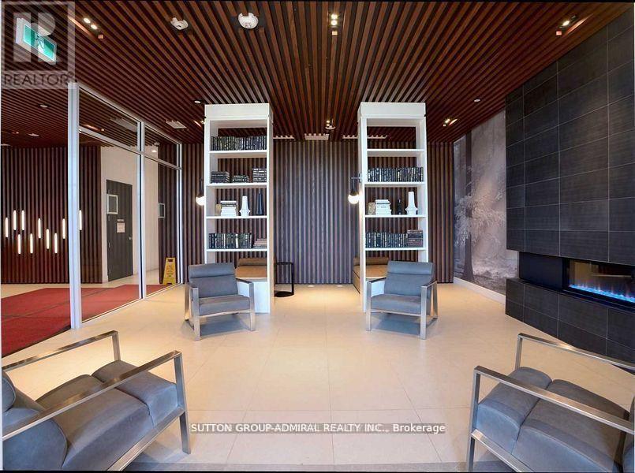135 - 3025 Trailside Drive
Oakville, Ontario
Welcome To This Bright And Modern Ground-Level Condo Townhouse, Offering 1,039 Sq. Ft. OfOpen-Concept Living With Soaring 10-Foot Ceilings And Abundant Natural Light. This BeautifullyDesigned Unit Features Two Spacious Bedrooms And Two Bathrooms, Finished With Premium DetailsAnd Durable Vinyl Flooring Throughout. The Elegant Italian Trevisana Kitchen Showcases SleekBuilt-In Stainless Steel Appliances, Quartz Countertops, And A Functional Center Island IdealFor Cooking And Entertaining. A Standout Feature Is The Private 573 Sq. Ft. Backyard, ProvidingA Rare Outdoor Space Perfect For Summer Bbqs And Relaxation. Conveniently Located, This HomeOffers Easy Access To Highways 407 And 403, Go Transit, And Regional Bus Routes. You Will AlsoBe Within Walking Distance Of Shopping, Dining, And Top-Rated Schools. (id:60365)
115 - 30 William Jackson Way
Toronto, Ontario
Experience refined urban living in this beautifully designed 2-bedroom, 3-bathroom condo townhouse, perfectly located in the heart of South Etobicoke. From the moment you step inside, the 9-foot ceilings and bright, open-concept layout create a sense of space, ease, and sophistication-perfectly suited to modern lifestyles. The sleek, contemporary kitchen features stainless steel appliances and smart, functional design, making it ideal for everyday living as well as effortless entertaining. Thoughtfully laid out and meticulously maintained, every space in this home feels intentional, balanced, and truly move-in ready. Location is where this property truly shines. Steps from Humber College, picturesque waterfront trails, parks, and beaches, this home offers a lifestyle that blends urban convenience with natural surroundings. Commuters will appreciate proximity to Mimico and Long Branch GO Stations, along with quick access to QEW and Highway 427. Everyday essentials and premier shopping are just minutes away, including Sherway Gardens, Costco, and IKEA. Situated in a vibrant, high-demand neighbourhood, this is a rare opportunity to secure a home that delivers space, style, and connectivity in one exceptional address. Homes like this are highly sought after-don't miss your chance to make South Etobicoke home. (id:60365)
20 Kingham Road
Halton Hills, Ontario
Welcome to this bright and spacious end-unit townhome with no rear neighbours, offering a functional and inviting layout. This carpet-free home features 3 bedrooms, 3 bathrooms, and 1 parking space, with an open-concept living and dining area highlighted by a large window overlooking the backyard and a cozy fireplace. The bright kitchen includes a large window, a double sink, ceramic backsplash, and overlooks the dining space, making it perfect for both daily meals and entertaining. Upstairs, the primary bedroom offers a double closet and a private 2-piece ensuite, while two additional good-sized bedrooms each include their own closets and overlook the backyard, along with a full 4-piece bathroom and a linen closet. The ground floor features a versatile family room with a gas fireplace and a walkout to the fenced backyard, a convenient 2-piece bathroom, and a laundry room with a sink and extra storage. With unobstructed rear views and a great layout, this move-in-ready home is easy to love, and low maintenance fees include snow removal, exterior maintenance, and landscaping. Ideally located just minutes to everyday amenities, schools, parks, the Acton GO Station, the library, and more. (id:60365)
Unit 12 - 19 Hays Boulevard
Oakville, Ontario
Welcome to 19 Hays Blvd., Unit 12! This stunning townhome, part of the exclusive Waterlilies community developed by the esteemed Fernbrook Homes, offers a unique blend of modern elegance, comfort, and convenience. The community is characterized by its beautifully landscaped grounds, well-maintained common areas, and a friendly atmosphere.The River Oaks neighborhood is known for its vibrant lifestyle, combining residential tranquility with easy access to urban amenities. Just a short walk from your doorstep lies Sixteen Mile Creek & Lions Valley Park that offers picturesque views and ample opportunities for hiking, cycling, and enjoying the great outdoors. As you step inside you will immediately be struck by the attention to detail and the high-end finishes that define this upgraded townhome. With over $50,000 spent, this home is a true reflection of modern living. The upper level boasts brand new hardwood flooring, The main floor features upgraded hard surface flooring that exudes a contemporary feel. The newly installed hardwood staircase serves as a stunning focal point, with clean lines and exceptional durability. Brand new stainless steel oven range and dishwasher.The fully renovated main bathroom showcases modern finishes and thoughtful design elements. New pot lights and recently installed air conditioning system (by Reliance). The Oak Park Smart Centre offers an array of shopping options from grocery stores to big-box retailers including Real Canadian Superstore, Walmart, Winners/Homesense and Whole Foods. In addition River Oaks is home to an impressive selection of dining options such as The Keg, Ritorno, Spoon and Fork. The River Oaks neighbourhood is served by several excellent elementary schools, including River Oaks Public School, St. Andrew Catholic Elementary School & Our Lady of Peace Catholic Elementary School. The property enjoys easy access to major highways, including QEW, Hwy 403, and Hwy 407. Unit includes two parking spots and one locker. (id:60365)
90 Flamborough Main Level Drive E
Toronto, Ontario
Welcome to 90 Flamborough - a spacious 3 bedroom & 2 bath detached home on a large, elevated lot with over $100K of renovations. Featuring a bright open-concept main floor, generous living and dining areas, and a large kitchen with plenty of storage. Large driveway with a garage. Enjoy a private, high-backyard setting ideal for entertaining or gardening. Located in a family-friendly neighborhood close to schools, parks, shopping, transit & the new LRT. (id:60365)
607 - 2470 Prince Michael Drive
Oakville, Ontario
Stunning 1+1 bedroom condo in the Emporium with unobstructed East sunrise views! Enjoy city skyline and lake views! Fully upgraded unit with 9 foot smooth ceilings, hardwood floors & open concept layout! Kitchen features Quartz counters, porcelain floors, recessed lighting, glass backsplash, stainless steel appliances & a breakfast bar! Spacious den! Tastefully decorated! Bedroom has large wall to wall closet with built-in shelving! Amazing amenities include indoor pool, sauna/steam room, gym, party/meeting room, movie theatre, games room, outdoor children's play area and more! Concierge. 24 Hour Security. Walk to Starbucks, Shoppers Drug Mart, TD Bank, salon, spa & more! Quick access to Highways 403, 407 and QEW! 1 underground parking. 1 locker. (id:60365)
4 - 1131 Haig Boulevard
Mississauga, Ontario
Welcome to Unit 4-1131 Haig Blvd. A beautiful 3-storey condominium townhome, with 3+1 Bedrooms and 5 Bathrooms. 1-2piece in basement/1-4piece on ground floor/1-2piece on second/1-3piece ensuite on third/1-4piece on third. Partially furnished see schedule "C" for inclusions and exclusions. Large kitchen and dining area with a living room to accommodate a large family. Close to schools, community centre, parks, shopping, restaurants, place of worship and public transit. Close to Lake Ontario, Long Branch GO station, easy access to QEW/427 for those commuting. Lakeview Golf Course and Toronto Golf Club within minutes. (id:60365)
1411 - 215 Queen Street E
Brampton, Ontario
Bright and well-maintained East-facing 1 Bedroom + Den unit in Brampton featuring a functional layout with a versatile den that can be used as a second small bedroom, nursery, or home office. Enjoy plenty of natural morning light, an open-concept living space, and the convenience of ensuite laundry. Ideally located with easy access to transit and everyday amenities including library, schools, hospital, Shoppers Drug Mart, grocery stores, restaurants, and Hwy 410. Perfect for professionals, couples, or small families seeking comfort, flexibility, and convenience. Move in and enjoy! (id:60365)
1802 Mitoff Place
Mississauga, Ontario
Sun-filled, private and move-in ready, this exceptional semi-detached home combines lifestyle and location. Modern comfort meets everyday convenience in this beautifully upgraded 4-bed, 4-bath private semi with no neighbours on one side or behind. Bright and spacious, the rare orientation delivers sunrise views from the living room and spectacular sunsets from the dining area. The open-concept living area is an entertainer's delight with upgraded kitchen featuring quartz counters and an absolutely stunning centre island, custom cabinetry, stainless appliances and a built-in workspace. Large windows on multiple sides flood the home with natural light. The primary bedroom suite offers a walk-in closet and renovated ensuite with large shower and double quartz vanity. Two additional well-sized bedrooms are bright and flexible for kids or hybrid work. Main-level 4th bedroom with private 3-pc ensuite and walk-out to the backyard is perfect for guests, in-laws or a home office making it ideal for multi-generational living. Quality finishes throughout include upgraded hardwood, smooth ceilings, modern lighting and designer touches. The finished basement provides recreation space, home gym or media area with potential for future income. Located in a family-friendly neighbourhood minutes to highways, parks, schools and shopping, and only a 10-minute walk to MiWay transit. (id:60365)
8 Ladywood Drive
Toronto, Ontario
Welcome To This Beautifully Maintained And Exceptionally Versatile 3+2 Bedroom, 2+1 Washroom Detached Home Located On A Quiet, Family-Friendly Street In The Desirable Thistletown-Beaumonde Heights Community Of Etobicoke. Backing Directly Onto Albion Gardens Park With No Rear Neighbours, This Home Offers Rare Privacy And A Peaceful Green Backyard Setting, Perfect For Relaxing Or Entertaining On The Large Deck Overlooking The Park. The Functional Layout Includes Two Kitchens And A Self-Contained Apartment With A Separate Entrance, Making It Ideal For Multi-Generational Living Or An Excellent Income Opportunity. A True Standout Feature Is The Newer 15 X 28 Insulated Detached Garage Built In 2012, Offering Incredible Flexibility As A Workshop, Studio, Home Office, Or Creative Space, And Featuring Roll-Up Doors At The Front And Back, 60 Amp Electrical Service, A 30 Amp Interior Plug With Multiple Workbench Outlets, And A 40 Amp Exterior Plug Ready For An Electric Vehicle. Numerous Updates Include A 200 Amp Electrical Panel, Newer Windows, Furnace, Air Conditioning, Roof Shingles, And Deck, Providing Peace Of Mind And Long-Term Value. Conveniently Located Close To Parks, Schools, Transit, Shopping, And Major Highways, This Is A Rare Opportunity To Own A Well-Cared-For Home With Income Potential, Exceptional Utility, And A Truly Private Setting In One Of Etobicoke's Most Established Neighbourhoods. (id:60365)
2210 - 4130 Parkside Village Drive
Mississauga, Ontario
Shared two-bedroom new condo in Square One area. The master bedroom with ensuite bathroom is for the tenant's exclusive use. 200 key deposit. (id:60365)
604 - 297 Oak Walk Drive
Oakville, Ontario
Welcome To A Gorgeous 2 bedroom, 1 bath Condo In The Trendy Oak 7 Co. live A Desirable Lifestyle In The Heart Of Oakville's Uptown Core. Stunning Upgraded 2 Bedroom 9 Ft. Ceilings W/Beautiful laminate Flooring Throughout. Attractive O/C Living W/Modern Kitchen & S/S Appliances. Primary Bedroom Features W/I Closet & Stunning Views. Large 2nd Bedroom W/Double Mirrored Closets & Same Gorgeous Nature Views. Unwind And Enjoy Breathtaking Unobstructed Views In One Of 2 Balconies That Faces North/West W/Clear Views Of Trees, Ponds And Toronto Prime And Convenient Location, Close To The Go Bus Station, Groceries, Shopping, Restaurants & Entertainment. Easy Access To Sheridan College, Parks, Trails & All Major Highways. The Condo Comes With 1 underground Parking Space & Locker!! This Building Has 5 Star Amenities That Include: 24 Hours Concierge, Outdoor Terrace, Party Room, Fitness Room, Yoga Studio. (id:60365)

