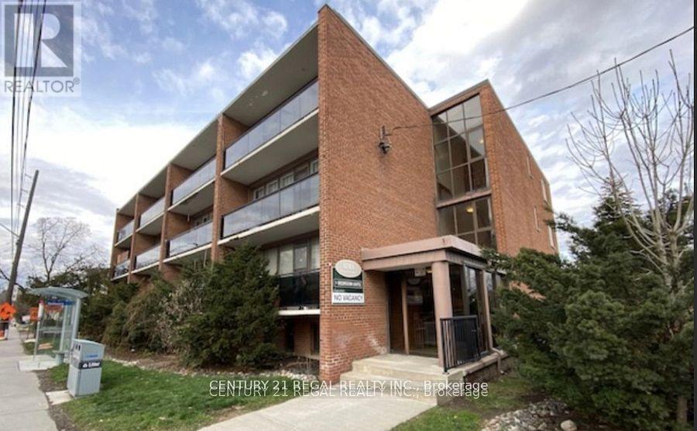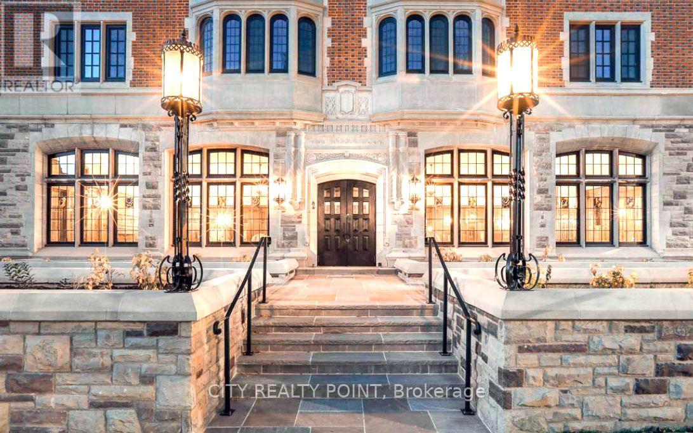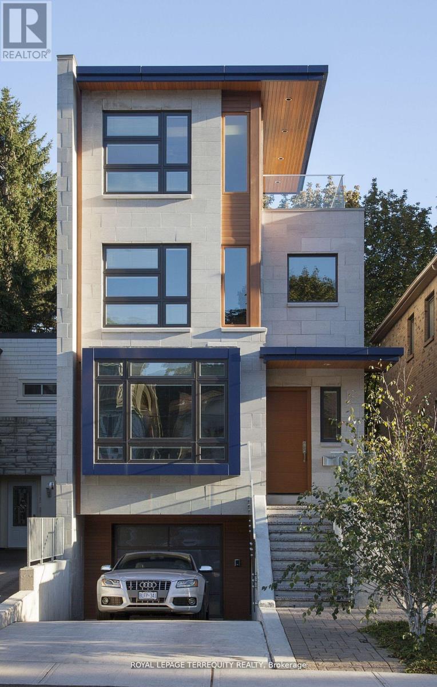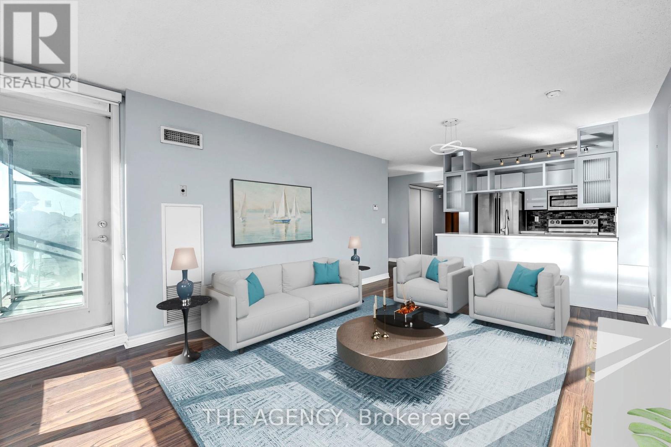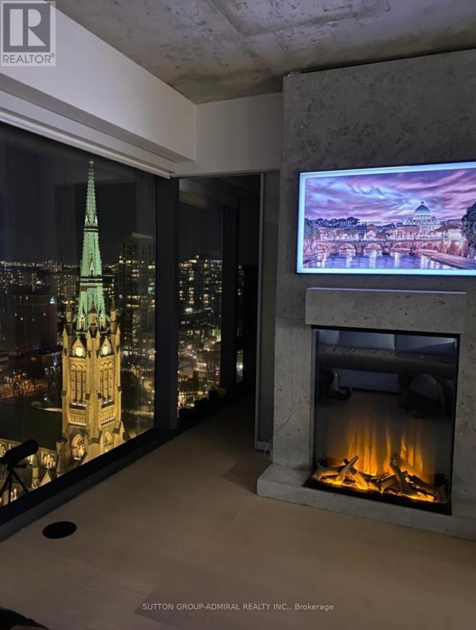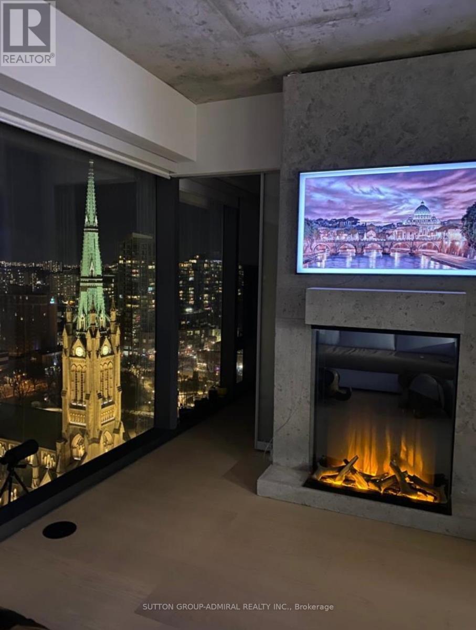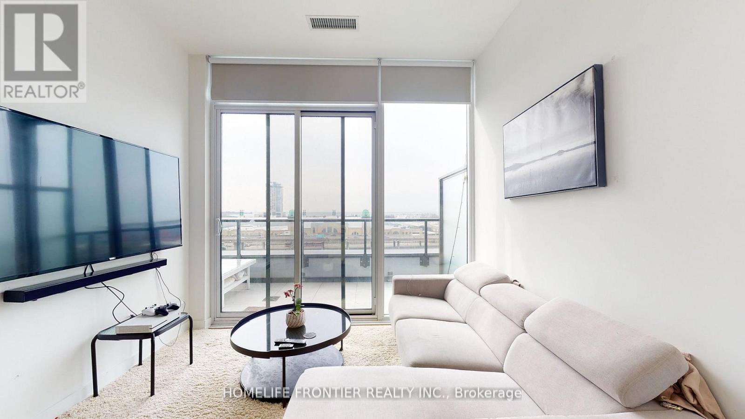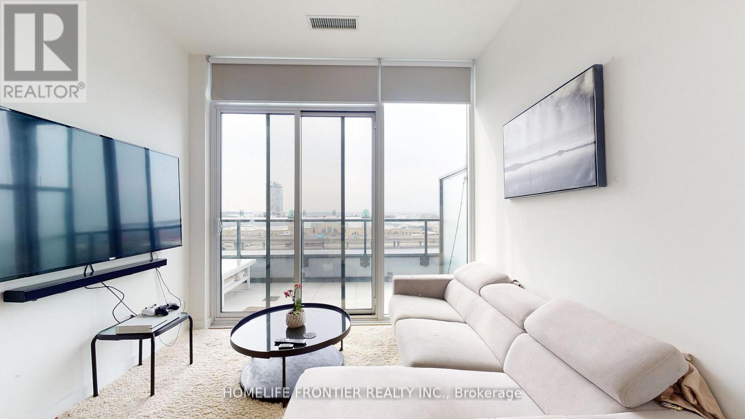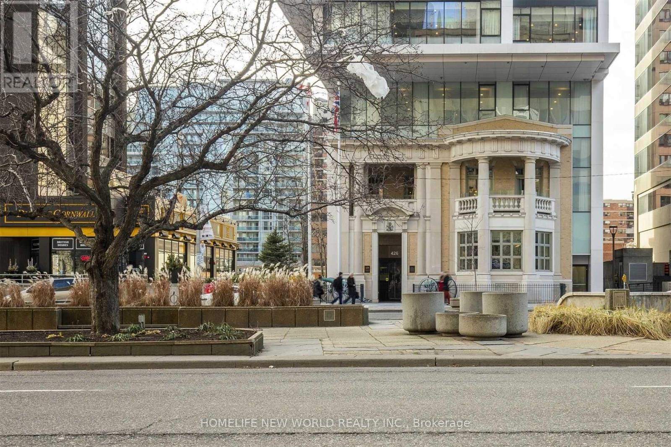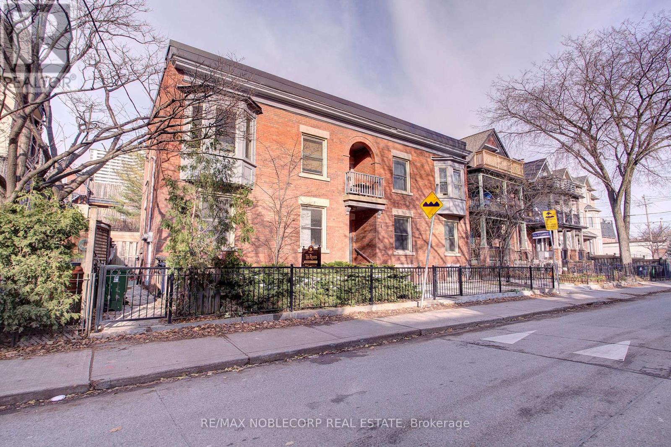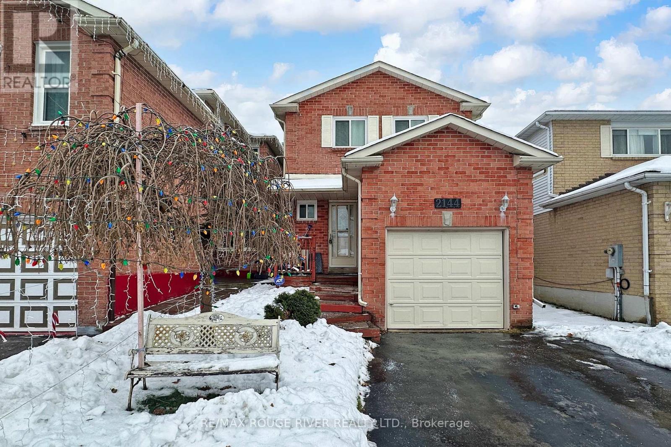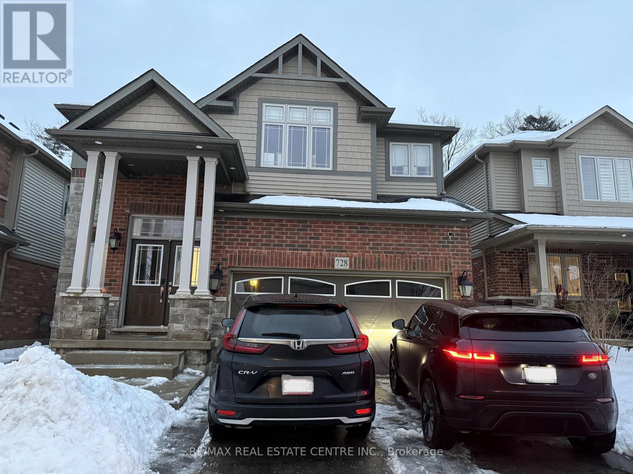1741 Bayview Avenue
Toronto, Ontario
26 UNIT MULTI-RESIDENTIAL BUILDING FOR SALE - Located just one block South of the new Metro Linx Bayview / Eglinton stop - Fully leased - waiting list - Great upside - potential Redevelopment opportunity Well maintained property (id:60365)
402 - 2 Clarendon Avenue
Toronto, Ontario
LUXURY 1656 Sq ft 2 Bedrooms 3 Bathrooms apartment in Forest Hill - **Two Clarendon Avenue** stands as a beacon of refined luxury in the heart of Forest Hill, Toronto's most prestigious enclave. Perfect for busy professional or student. This distinguished heritage building, dating back to the 1920s, has been meticulously restored and modernized, marrying historical grandeur with contemporary opulence. Each suite exudes sophistication, featuring exquisite wood floors and stunning granite countertops. The bathrooms, redesigned with elegance in mind, boast the latest fixtures and fittings, complemented by completely updated plumbing, electrical, and heating systems. The heritage lobby has been preserved, maintaining its original charm, while the newly added common spaces reflect a seamless blend of tradition and modernity. A Legacy of Luxury Living. Two Clarendon Avenue is more than just a residence; it is a sanctuary of timeless elegance and modern convenience. Every detail has been meticulously curated to provide an unparalleled living experience in one of the city's most coveted locations. Embrace the legacy and live in the epitome of luxury at Two Clarendon Avenue. Parking and locker available for additional monthly fee of $300 underground and $250 Outdoor, locker $60 per month (id:60365)
317 Keewatin Avenue
Toronto, Ontario
Outstanding architect-designed-and-built home on 4 levels includes a central atrium and an airy 3rd floor Primary suite with 2 decks, a sitting room, skylights, built-ins and a 6-piece bathroom with heated floors. The open floor plan is flooded with natural light and the Pella windows are equipped with built-in blinds. Stainless steel ceiling fans in the high ceilings complement the contemporary design of the floating staircases and the functionality of the dual HVAC. The second floor boasts a unique workstation/storage unit with generous cupboards and a large countertop overlooking the dining room and its glass block feature, as well as the laundry room, 3 bedrooms and 2 full bathrooms, one of them ensuite. The Binns' galley kitchen and dining room overlook the main floor family room with its wood burning fireplace and walk-out to the deep wooded lot. The recreation room or 5th bedroom also has a walk-out to the garden as well as a 3-piece bathroom. There is direct access to the garage and a separate front entrance on this floor. Located on a quiet, neighbourly, dead-end street in an eminently walkable area, there are three parking spaces. Magnificent Home. Motivated seller. (id:60365)
1211 - 397 Front Street W
Toronto, Ontario
Welcome to this bright and functional 2 bedroom + den, 2 bath unit with a well designed layout and consistent natural light throughout. Maintenance fees include all utilities except Internet/TV. The building offers extensive amenities such as a gym, indoor pool, spa facilities, basketball and multi-sport court, BBQ area, concierge, guest suites, and EV chargers. Located in a highly convenient downtown area steps to The Well, TTC streetcars and within walking distance to Union Station, St. Andrew Station, Rogers Centre, CN Tower, the Financial and Entertainment Districts, waterfront paths, grocery stores, and parks. On-site retail and dining are available, with The Well directly across the street. This unit provides exceptional convenience and comfort, making it ideal for families, professionals, or students. (id:60365)
2106 - 60 Colborne Street
Toronto, Ontario
Luxury Bright Corner Unit With 9' Ceilings And Spectacular Clear Views Of St. James Cathedral And Parks. Floor To Ceiling Windows. Tons Of Upgrades. Custom Pantry, Island, Fireplace, Design Ceiling Lights, Built-In Wall Shelving. Integrated Leibherr Fridge, Bosch Cooktop Oven D/W Custom 7'X 2' Island Butcher Block Top + Locking Casters Bloomberg W/D Custom Closet Organizers, Elfs + Window Coverings. One 8 X 8 Locker. Option To Rent With One Parking For Extra $250. "King" Size Master Bedroom. Subway And Streetcar Steps Away. Wonderful Neighbourhood With Restaurants, Shops And Everything Toronto Can Offer. Easy Walk To St. Lawrence Market. Financial District. Union Station. 24 Hr Concierge, Super And Management On Site. (id:60365)
2106 - 60 Colborne Street
Toronto, Ontario
Furnished Luxury Bright Corner Unit With 9'Ceilings And Spectacular Clear Views Of St. James Cathedral And Parks. Floor To Ceiling Windows. Tons Of Upgrades. Custom Pantry, Island, Fireplace, Design Ceiling Lights, Built-In Wall Shelving. Integrated Leibherr Fridge, Bosch Cooktop Oven D/W Custom 7'X 2' Island Butcher Block Top + Locking Casters Blomberg W/D Custom Closet Organizers, Elfs + Window Coverings. Two 8 X 8 Lockers, One Parking. "King" Size Master Br. Subway And Streetcar Steps Away. Wonderful Neighbourhood With Restaurants, Shops And Everything Toronto Can Offer. Easy Walk To St. Lawrence Mkt. Financial Dist. Union Stn. 24 Hr Concierge, Super And Mgmt On Site. (id:60365)
717 - 135 East Liberty Street
Toronto, Ontario
Junior 2 BED, 2 FULL BATH Suite In The Heart of Liberty Village. Breathtaking Views of the Lake & City Skyline. Amazing Location, TTC, Grocery Stores, Banks, Parks & Bars, All at Your Doorstep. Modern Finishes, Functional Layout - Living Rm W/O Large Terrace, Upgraded Appliances & Floor-Ceiling Windows. The Liberty Market Offers Incredible Amenities: 24/7 Concierge, Gym & Rooftop Deck. Heat & High Speed Internet included in Main Fee. Parking/Locker Included! (id:60365)
717 - 135 East Liberty Street
Toronto, Ontario
Junior 2 BED, 2 FULL BATH Suite In The Heart of Liberty Village. Breathtaking Views of the Lake & City Skyline. Amazing Location, TTC, Grocery Stores, Banks, Parks & Bars, All at Your Doorstep. Modern Finishes, Functional Layout - Living Rm W/O Large Terrace, Upgraded Appliances & Floor-Ceiling Windows. The Liberty Market Offers Incredible Amenities: 24/7 Concierge, Gym & Rooftop Deck. Heat & High Speed Internet included in Main Fee. Parking/Locker Included! (id:60365)
3909 - 426 University Avenue
Toronto, Ontario
Welcome to Residences at RCMI! Great Location! Located in the heart of Downtown Toronto. Great Investment Opportunity with Stable Rental Income (currently vacant)! Floor-to ceiling windows, 9 foot high ceilings, newly renovated laminate flooring. With a 99 Walk Score and 100 Transit Score, the St. Patricks Subway Station is at your doorstep. Minutes away from renowned universities (UofT, TMU, OCAD) and the Financial and Entertainment Districts, Nathan's Phillip Square, Toronto Eaton Centre, Kensington Market, and Chinatown. Conveniently located close to Mount Sinai and Toronto General Hospitals. Unbeatable Location, Safe and Quiet Neighborhood, and Gorgeous Unit! Come take a look! (id:60365)
1 - 34 Winchester Street
Toronto, Ontario
Welcome to 34 Winchester. Apartment approx 600 sq ft, 1 bed, 1 bath. With living room space and recently renovated. Coin laundry is on-site with easy access from the unit. Street permit parking is available. No storage locker. Gas, water, and snow are included. (id:60365)
2144 Duberry Drive E
Pickering, Ontario
Welcome to Brock Ridge community. Freshly painted detached 3 bedrooms home. Hardwood floors on main and second floors. Featuring a finished rec room and spacious entertainment area. Nestled in a in a quiet family-oriented neighborhood surrounded by park, trails and excellent schools. Bright open layout with an easy flow, featuring a spacious living and dining room. Bright eat-in kitchen with quartz countertop. Upstairs offers 3 bedrooms. Perfect for a growing family, downsizing, or ideal for first time buyers. Step to school, supermarket, 401,407 and go train. The backyard is all fenced. large deck for your barbecues and summer evenings. Places of worship. (id:60365)
728 Robert Ferrie Drive
Kitchener, Ontario
Welcome to 728 Robert Ferrie Drive, Kitchener - Basement apartment available for rent. This Brand New 2-bedroom basement unit offers a comfortable and functional layout in the highly desirable Doon South neighborhood. The unit features a bright open-concept living area, ideal for everyday living. The kitchen offers ample cabinetry and counter space, providing convenience and storage. Large windows allow for good natural light, creating a warm and inviting atmosphere throughout. Both bedrooms are generously sized, offering comfort and privacy, along with a full bathroom finished with modern fixtures. This home is conveniently located close to schools, parks, walking trails, public transit, and shopping, with easy access to Highway 401 and all major amenities. A great rental opportunity in a family-friendly and sought-after community. (id:60365)

