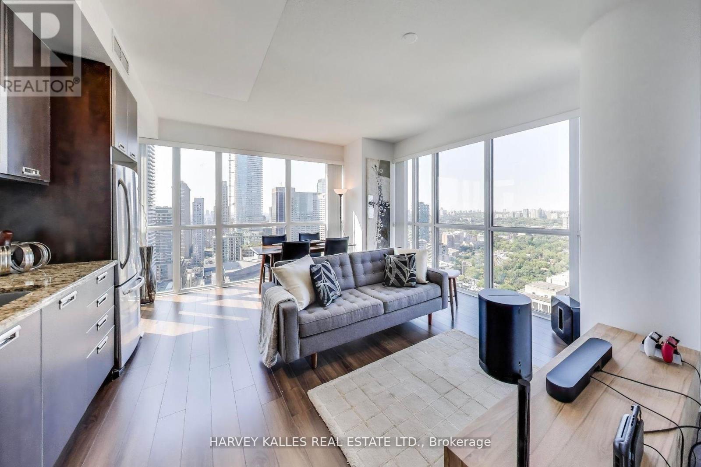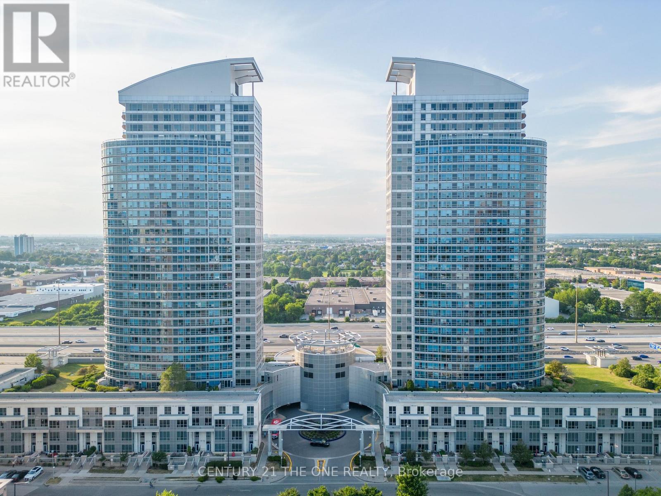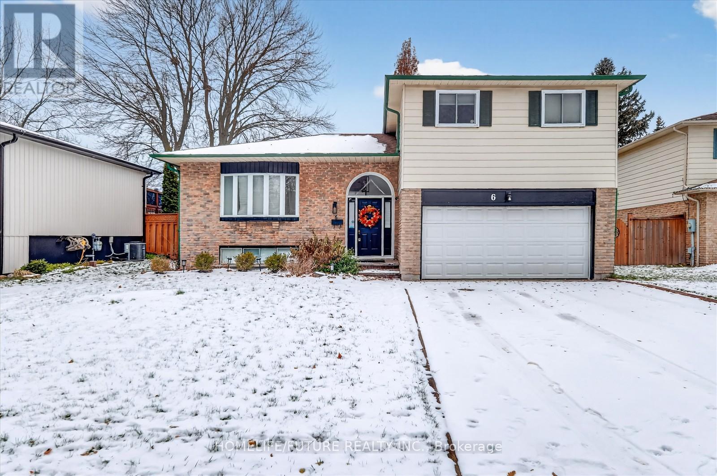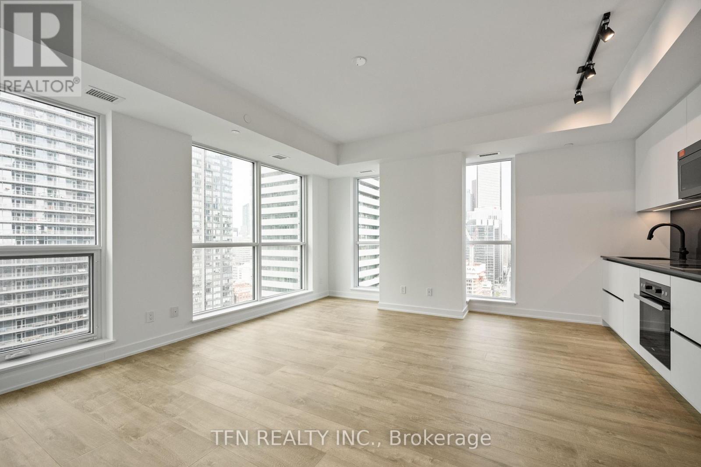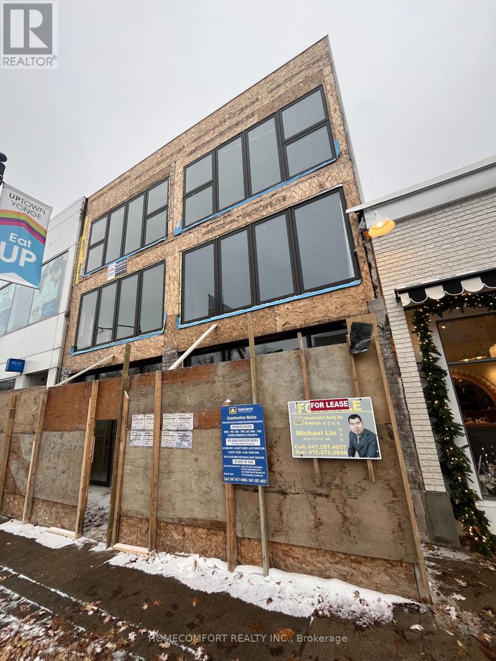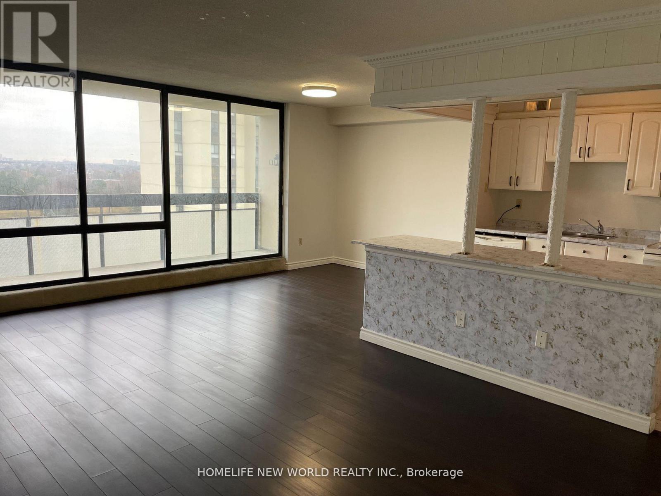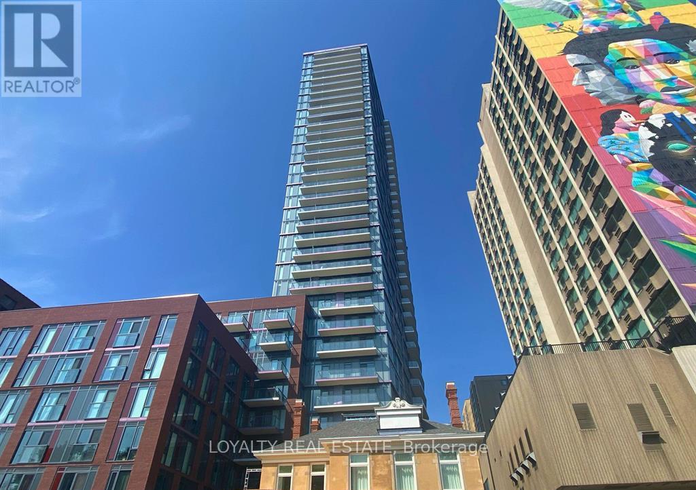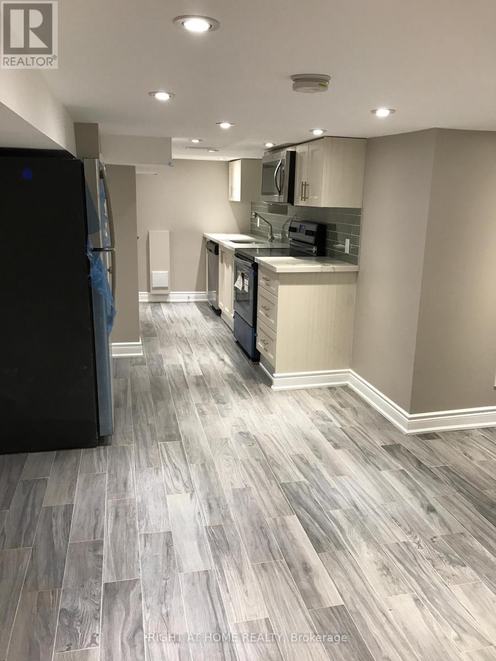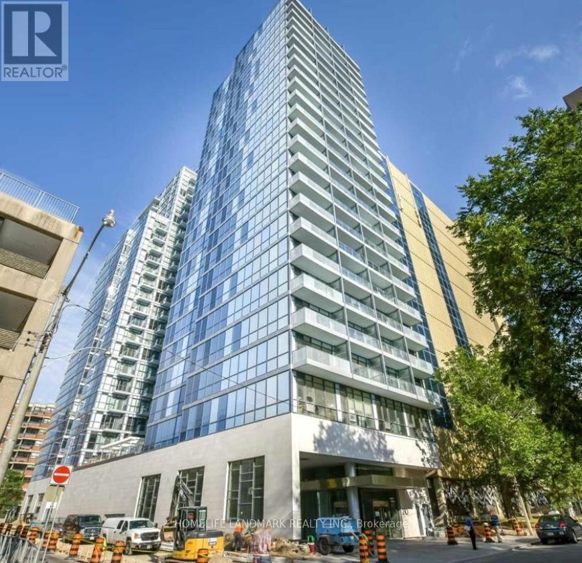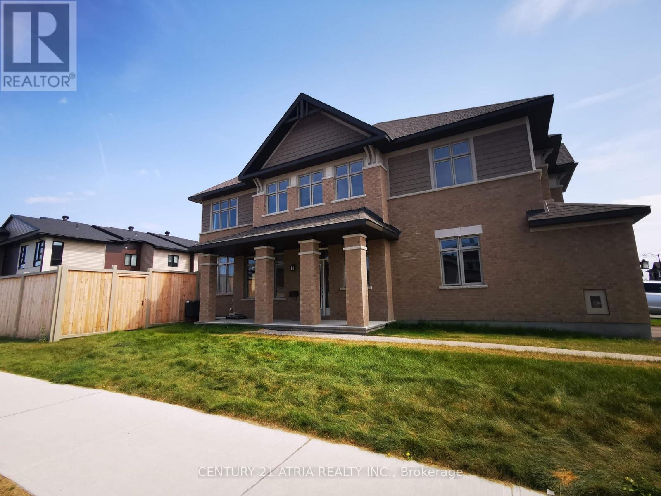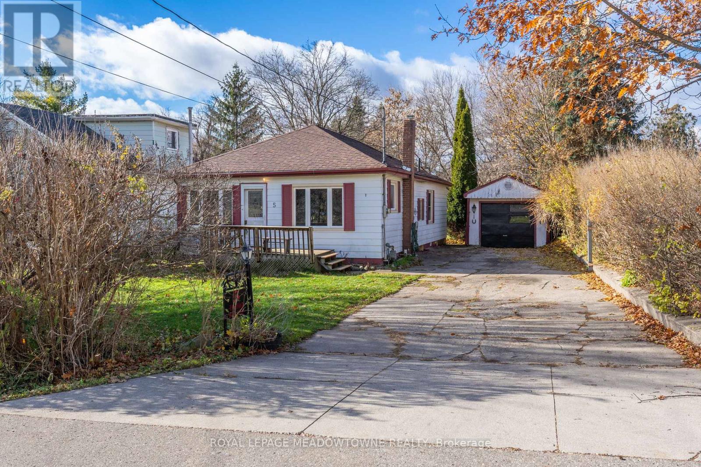3609 - 28 Ted Rogers Way
Toronto, Ontario
Soaring above the city on the 36th floor of Couture Condominiums at 28 Ted Rogers Way, this spectacular corner suite delivers a true sense of escape in the heart of midtown. Framed by sweeping northwest views of Toronto's skyline and the tranquil green canopy beyond, the home is wrapped in light through soaring 9-foot ceilings and dramatic floor-to-ceiling windows. Each evening, the sky transforms into a breathtaking canvas of golden sunsets and shimmering city lights.Inside, the thoughtfully designed open-concept floorplan feels airy, refined, and effortlessly livable, ideal for both intimate evenings and vibrant gatherings. The sleek kitchen, finished with stainless steel appliances, granite counters, and contemporary cabinetry, anchors the space while flowing seamlessly into the living and dining areas. Both bedrooms are generously proportioned, offering flexibility for guests, a home office, or personal retreat, while the spa-inspired bath and in-suite laundry add comfort and everyday convenience. Just steps from Yonge & Bloor, with fine dining, boutique shopping, transit, and cultural landmarks at your doorstep, this residence perfectly balances dynamic city living with a peaceful perch above it all. With world-class amenities including a 24-hour concierge, fitness centre, indoor pool, and elegant party lounge, Suite 3609 offers a lifestyle defined by views, design, and elevated urban living. (id:60365)
1203 - 38 Lee Centre Drive
Toronto, Ontario
Welcome students and newcomers! This bright and spacious one-bedroom unit is located in a well-maintained condo building near Scarborough Town Centre. Featuring an open-concept layout with a renovated kitchen and new laminate flooring throughout. Conveniently within walking distance to bus stations, restaurants, shopping mall, and supermarkets. One direct bus to Centennial College and only a 5-minute drive to Hwy 401. The building offers 24-hour concierge service and excellent amenities, including an indoor pool, sauna, table tennis, party room, game room, and more. One underground parking space is included in the lease. (id:60365)
6 Ribblesdale Drive
Whitby, Ontario
Welcome To This Beautiful 3-Bdrm Detached Home W/ A Very Rare 55 Ft Front Lot Nestled In A Quiet And Highly Sought-After Pringle Neighborhood From The Moment You Step Into The Grand Foyer, You'1l Be Captivated By The Elegance & Charm Of This Home. A Main-Flr The Formal Living & Dining Rm & Kitchen, The Living Rm Boasts Open Concept, & A Large Window That Fills The Space w/Natural Light. Creating The Perfect Setting For Entertaining. Relax In The Spacious Family Rm W/Overlooking The Back Yard. In The Main FIr The Eat-In Kitchen With S/S Appliances, Walkout To W/Steps Leading To The Backyard Perfect For Outdoor Gatherings Both Intimate & Large. Upstairs, You'll Find Generously Sized 3 Brms, Including The Primary Bdrm W/ 4-Pc Ensuite Stand Shower, A Large Walk In Closets, 2nd Bdrm Includes Its Own Larger Closet, The 3rd Bdrm Includes Its Own Lrg Closet, The Convenience Of Bsnt -Flr Laundry Adds To The Practicality Of This Home. The Backyard Features A Garden Deck, Planters For Your Gardening Aspirations, & Plenty Of Space For Outdoor Activities. Ground Flr W/Separate Entrance W/Larger Window & Easy To Convert To Separate Unit For Potential Rental Income W/ 3PC- Ensuite. The Basement W/Own Separate Entrance W/Living & Laundry With 1 Bdrms W/Larger Above Ground Window.6 Ribblesdale Is In A Feels Like Rural & City Location Offering A Perfect Balance Of Suburban Charm & Urban Convenience. W/Easy Access To To GO train, Community Centre, YRT, Highway 401& 407, Walmart, Restaurants, Top-Ranked Schools, Parks, And Much More! This Is The One You've Been Waiting For Don't Miss It! A Must See! Its Ideal For Families & Professionals. The Area Is Known For Its Vibrant Community, Recreational Opportunities, & Much More Making It A Fantastic Place To Live Or Invest. (id:60365)
2707 - 327 King Street W
Toronto, Ontario
Empire Maverick | 1 Bedroom | 1 Bathroom | 591 sq. ft. | North & East Exposure | 27th Floor Views | Welcome to Unit 2707 at Empire Maverick. This sleek and modern corner suite offers 591 sq. ft. of functional living space with a large bedroom, an open-concept kitchen with built-in appliances, and a bright living and dining area framed by floor-to-ceiling windows with panoramic city views. Residents enjoy world-class amenities including 24-hour concierge, fitness centre, yoga studio, beauty bar, co-working space, rooftop lounge, BBQ area, private dining room, prep kitchen and a party room. As a resident, you'll also have exclusive access to the Maverick Social, a social club with curated events ranging from cocktail parties to art shows. Located in the vibrant Entertainment District, you are steps to King West's top restaurants, nightlife, TTC, Union Station, the PATH, the Financial District, and the waterfront. (id:60365)
2664-6 Yonge Street
Toronto, Ontario
Newly Construct Commercial and Residential Mix Use Free Standing Property, Ready to Occupy on Yonge St/Lytton Traffic Light. Step to Yong/Eglinton Corridor. Neighbor with Mandy's Salad Restaurant, Just across The Sporting Life. This Is A Prime Location In the Lawrence Park South Neighbourhood, With Heavy Traffic Volumes And Great Exposure. Convenient Access To The Eglinton Station and Lawrence Station. The Whole Commercial Unit Including 1771 Sqf Main Floor with 9' Ceiling and 650 Sqf Open to Above Mezzanine Area (9' ceiling and self stair up and down). Bonus Basement 1120 Sqf front part with 8' Ceiling and Rear additional Storage area, 1 Surface parking at Rear and exclusive lane way access. Variable uses from Medical Office, Pharmacy, Dental, Eye Glasses, to Brand Name Stores/ Restaurant Tenants, Etc. (id:60365)
1514 - 177 Linus Road
Toronto, Ontario
Appr. 900 Sqft Large 2 Br Unit Located At Finch & Don Mills. Freshly Painted. Large Balcony with Unobstructed View, Perfect For Students Or Family. Rent Includes All Utilities, Steps To Seneca College, Ttc, Shopping Mall. Minutes To Dvp. (id:60365)
319 - 308 Jarvis Street
Toronto, Ontario
Great 1-bedroom, 1-bathroom suite! 1 Locker on the same floor as the unit available for rent [owned by landlord], inquire with agent! This unit's convenient location on a lower floor allows you to easily take the stairs when needed, saving you time compared to waiting for elevators to reach higher-floor unit. With a functional open-concept layout and a sleek kitchen featuring stainless steel appliances, this unit offers style and convenience. Overlooking a courtyard, this unit offers reduced traffic noise, and a peaceful ambiance, an ideal retreat compared to street-facing units in bustling downtown. The condos prime location ensures you're steps away from TTC streetcar and subway access and close to Toronto Metropolitan University, George Brown College, University of Toronto, and Eaton Centre. Residents enjoy top-tier amenities including a concierge, gym, pet spa, yoga studio, media lounge, music room, BBQ area, party room, and more. (id:60365)
989 Dufferin Street
Toronto, Ontario
Nice one Bedroom Basement Apartment for Rent.Separate Entrance, Washer & Dryer are inside the house. Stainless steel kitchen appliances. Central AC. Located In the convenient Dufferin Grove neighbourhood. 02 Minutes walking distance to Dufferin Station. All utilities are included except Cable TV & Internet. Looking for A+ Tenants. Available Dec 1, 2026. (id:60365)
1609 - 210 Simcoe Street
Toronto, Ontario
Live At The Heart Of The Action And Enjoy The Very Best Of Downtown Toronto Living. Beautiful Bright, Spacious, Open Concept East Facing 1BR+DEN W/ Direct View Of City Hall In The Heart Of Financial And Fashion District. Integrated With Modern Finishes Including Laminate Floors, Ensuite Laundry W/ Full Washer & Dryer, Built-In S/S Appliances, Quartz Countertops, Backsplash, Minimalistic Cabinet, Floor To Ceiling Window In Living Room And More. Steps To Subway Lines, TTC Streetcar, US Embassy, U Of T, City Hall, AGO, OCAD, Eaton Centre, Restaurants, Chinatown, Hospitals And More. (id:60365)
3416 - 30 Shore Breeze Drive
Toronto, Ontario
Amazing Luxurious condo in the Sought after and Award winning Eau Du Soleil beautiful building in the heart of Mimico. Close to amenities and minutes from downtown Toronto. Right on gorgeous Lake Ontario. Great layout with 9 foot ceiling and tastefully designed kitchen with stainless steel appliances and hardwood flooring throughout. Freshly Painted!! 2 Roomy bedrooms and ensuite laundry. Private Wrap Around Balcony with a great views of both the city and the lake!!! Balcony can be Accessed from all the bedrooms as well as the living room! Open concept living at its best. Prime Sun-Filled Apartment With Breathtaking Lake And Sunset Views in This Beautiful Corner Unit!! Best 2 Bedroom Layout In The Building the 34th floor. Live The Luxury Lifestyle with Hotel Like Amenities. This wonderful and very rare unit comes with 2 Lockers and 1 parking which also has an EV Charger, So you do not need to worry about where you should get your electric vehicle charged. Do it right at your Parking spot!! Another rare feature!!! Get Your Work Done In The Office Area And Then Relax On Your Terrace Like Balcony And Soak In The Sun And Water Views. Like A Cottage In The Sky. Walk Or Bike The Nearby Waterfront Trails. Relax In Nearby Parks And Even A Beach. Get Your Groceries At The Nearby Metro Or Farmers Market In The Summer. Easy Highway And Go Station Access For Easy Commuting To Downtown. (id:60365)
534 Triangle Street
Ottawa, Ontario
Discover the charm of a freehold corner townhome at 534 Triangle St. Property 4 Spacious Bedrooms + 3 Full Bathrooms Ideal for growing families or guests. Double-Car Garage Convenient, secure parking with extra storage space. Beautiful Hardwood Floors Gleaming oak on the main level enhances the open-concept feel. Bright, Open Layout. The modern main floor flows seamlessly from living, dining, to kitchen, perfect for entertaining or everyday life. Corner Lot Perks: More natural light, added privacy, and a sense of space unique to corner units. Master Retreat Generously sized master bedroom complete with a private ensuite bathroom. Additional Bathrooms No more morning traffic jams with three full baths to serve the household. Highly Desirable Location Close to schools, parks, shopping, transit, and all that Ottawa's vibrant communities have to offer. Why You'll Love It: This home blends functionality with elegance, perfect for families who love to host. The hardwood main floor is not only timeless; it adds warmth and character. Meanwhile, the open concept design invites daily interaction, whether you're cooking, relaxing, or entertaining. With four bedrooms and three bathrooms, it's designed for comfort and convenience. The double garage brings peace of mind, offering both practical storage and protection for your vehicles. As a corner unit, this townhome boasts more windows, better airflow, and a sense of solitude that sets it apart from typical developments. Location Snapshot: Walking distance to reputable schools. 24 Notice required for showings. (id:60365)
5 Louisa Street
Halton Hills, Ontario
For that rural feel with City conveniences, don't miss this pretty pocket in Norval, steps to the Credit River. This 4 bedroom bungalow sits on a large 50' x 129' lot with detached oversized garage with 220 power, new garage door & back door to garden. Enjoy the proximity to many natural features while only 10 minutes to shopping in Georgetown or Brampton and 12 minutes to the 401/407. Share this off-the-beaten-track cul-de-dac with only six other households. Bring some TLC to make this house your own. (id:60365)

