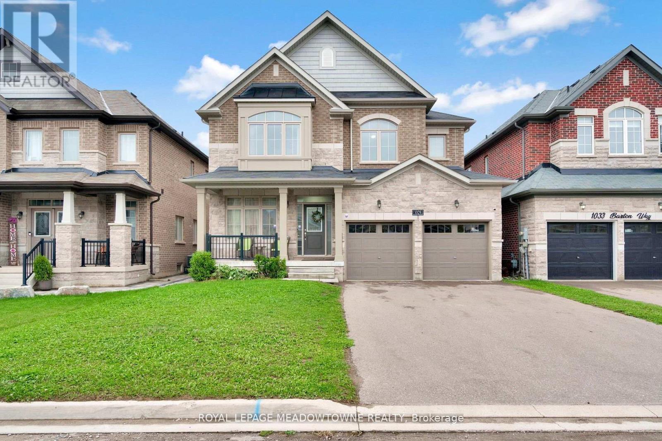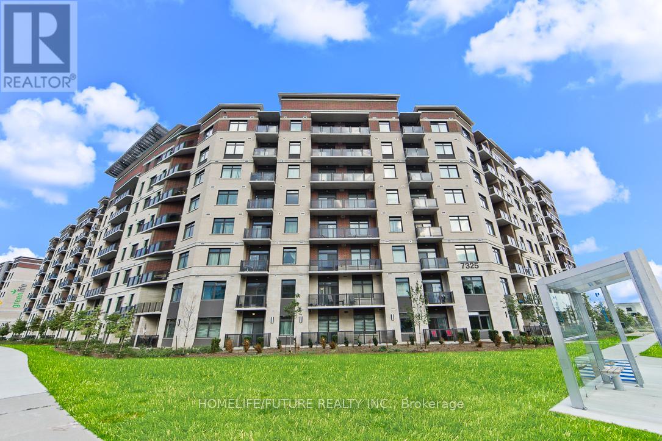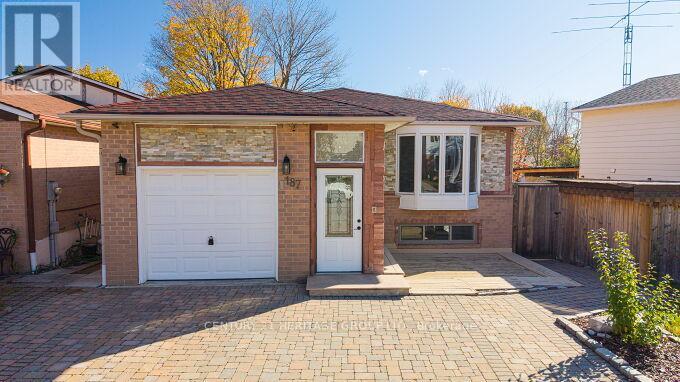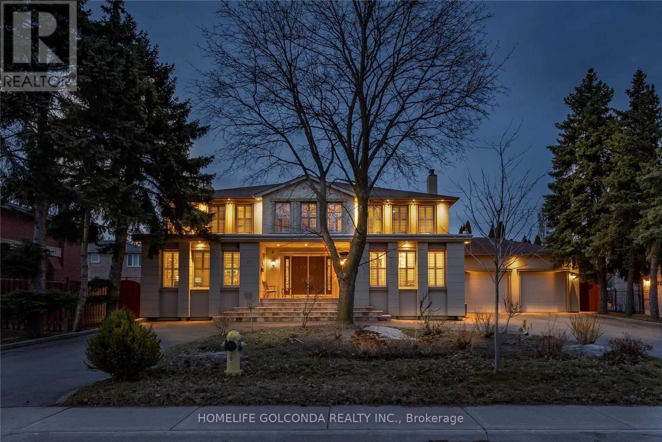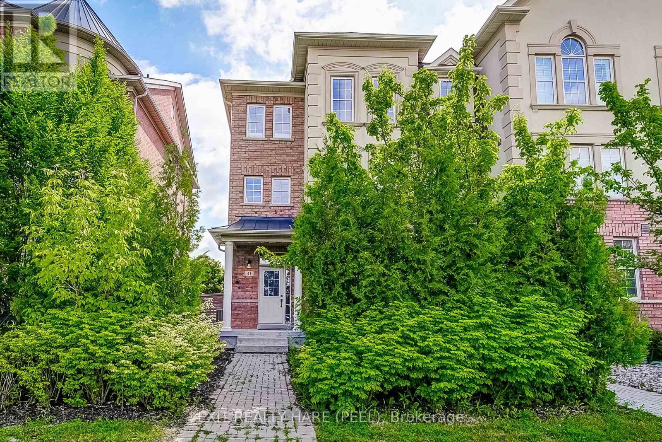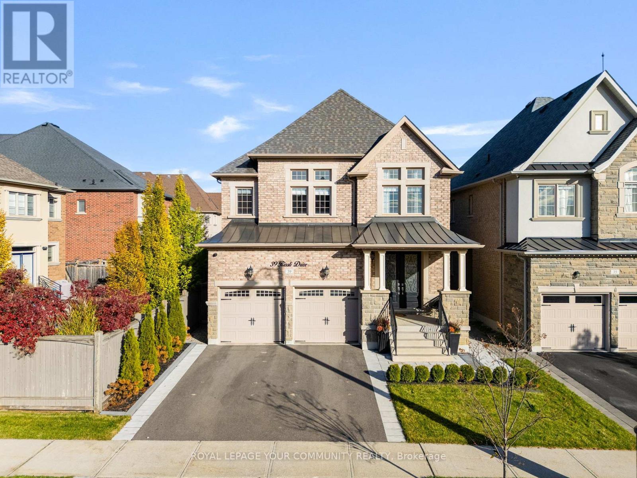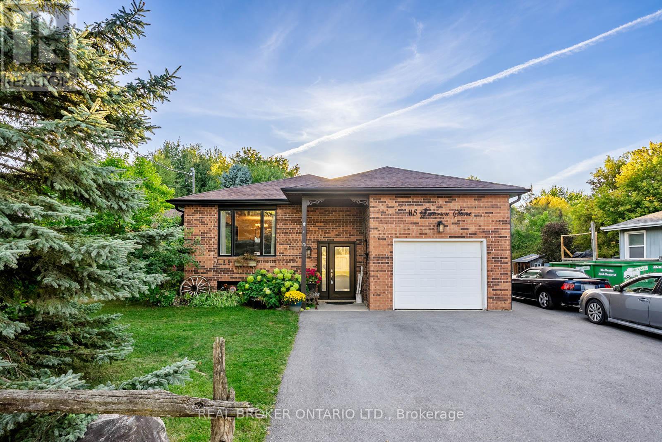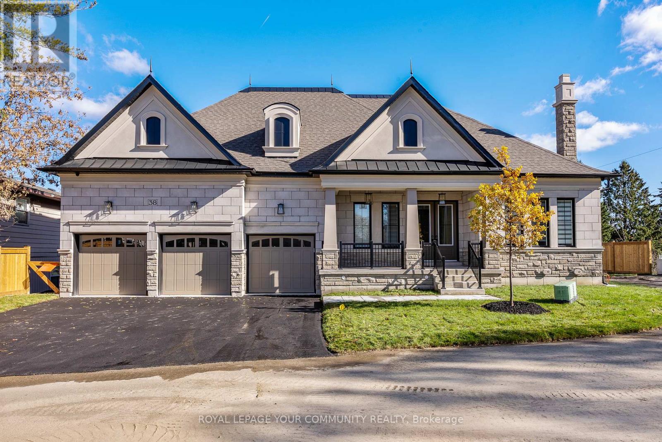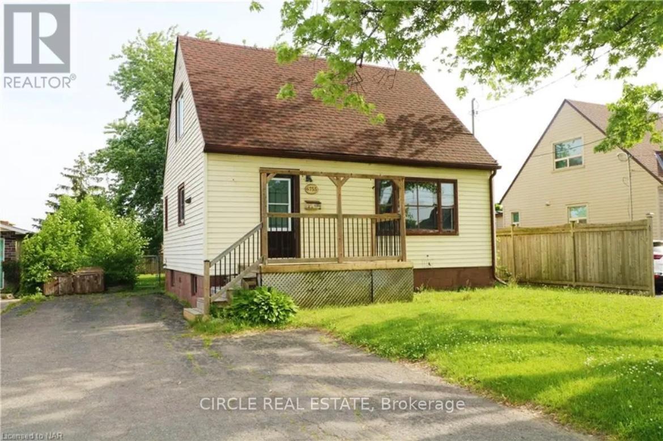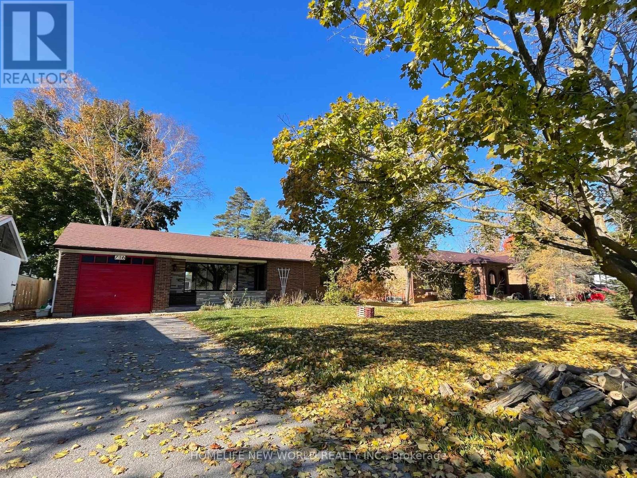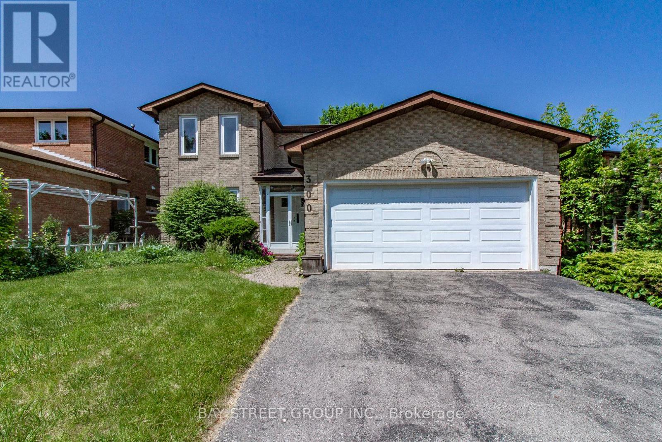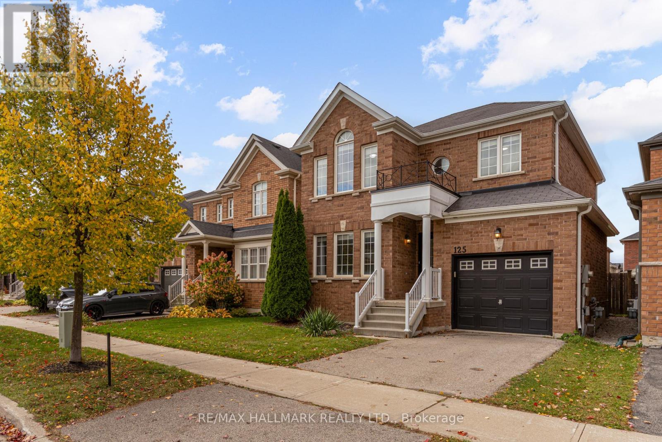1029 Barton Way
Innisfil, Ontario
Welcome to this bright and spacious 3,097 sqft 4 bedroom gem. Step inside to a bright, airy foyer with large porcelain tiles that continue through the kitchen and laundry. Separate family, living and dining rooms offer hardwood floors and easy flow for entertaining. The open to above living room showcases a floor to ceiling brick fireplace framed by a built in wall unit with pot lights. The gourmet kitchen presents a large island with wine fridge, quartz counters, a tile backsplash, stainless steel appliances and a gas stove, plus a walkout to the backyard. A beautiful main floor office with French doors can be used as a bedroom. Upstairs you will find four generous bedrooms with ensuite access, including a primary retreat with two walk in closets and a five piece ensuite. The full basement includes a separate walk up entrance for flexible future use. Brick and stone exterior. Close to schools, parks, shopping and commuter routes. (id:60365)
333 - 7325 Markham Road
Markham, Ontario
Welcome To This Stunning Spacious 2 Bedroom Plus Den And 2 Bathrooms Suite. Greenlife Energy Efficient Building, Maintained Unit. Low Utility Costs. Stainless Steel Appliances (Fridge, Stove, Dishwasher And Over The Range Microwave). Stack Washer And Dryer. Window Covering Included. Visitor Parking, One Underground Parking. Low Maintenance Fee. Games Room, Party Room, & Exercise Room. (id:60365)
187 Currey Crescent
Newmarket, Ontario
Discover this gorgeous 4-bedroom + 1 (in-basement) detached home in the heart of Newmarket. Located at 187 Currey Cres, just minutes from Yonge St & Mulock Dr, this move-in ready property features: Premium 55 ft frontage on a pie-shaped 55 116 ft lot - rare in this area. Fully renovated from top to bottom: gourmet chef's kitchen with quartz counters, custom cabinetry, stainless-steel appliances, stylish backsplash. Open living/dining on the main: hardwood floors, bay window in the living room, pot-lights in dining. Primary bedroom on main with built-in closet; second bedroom on main as well. Second floor family room with walk-out to private fenced backyard, plus third bedroom and full 3-pc bath. Finished basement with separate entrance: large rec room, full 5-pc bath, kitchen area - ideal for in-laws, teenager hang-out or rental suite. 3 full washrooms. Upgrades throughout: engineered hardwood & hardwood floors, glass railing, LED pot-lights, large windows for natural light, two laundry areas. Exterior: solid brick construction, attached garage, landscaped front & back yard, family-friendly neighborhood near schools, parks, transit, shops & highways. This home offers a rare find for families seeking space, comfort and easy access to everything Newmarket offers. (id:60365)
27 Dorwood Court
Vaughan, Ontario
Rare Opportunity To Live In The Desirable Islington Woods Community. Just Under 7,000Sqft. Of Living Space. Located At The Start Of A Quiet Cul-De-Sac On A Premium Lot With Horseshoe Driveway. Gourmet Eat In Kitchen With Granite Counters, Limestone Backsplash & Floor. Kitchen Walk Out To Large Patio Overlooking In-Ground Pool. Main Floor Family Room (W/O To Patio),2 Walk Ups From Fully Finished Basement Which Includes Kitchen, 5th Bedroom, Full Washroom, Rec (id:60365)
41 Poetry Drive
Vaughan, Ontario
Open House Saturday Nov 15 and Sunday Nov 16 from 1 pm to 4 pm. Executive Townhouse In The Heart Of Vellore Village. This Spectacular 2300+ Sq Ft Property Boasts a Large Eat-In Kitchen With Quartz Counters, Brand new Appliances, hardwood through out, crown mouldings in main areas not including bedrooms and bathrooms , finished basement, Italian light fixtures, Custom finished closets and Laundry Cabinetry with storage , 4 bedrooms , 2 ensuites , 5 bathrooms , Private drive way, largest outdoor backyard space of any townhouse on the street, with a beautiful balcony attached to the family room, overlooking the backyard, 4 CCTV cameras Close To Transit, Hwy 400, Cortellucci Hospital, Restaurants, Shops, Schools And More! (id:60365)
39 Rivoli Drive
Vaughan, Ontario
Welcome to 39 Rivoli Drive - where convenience and sophistication meet! This beautifully decorated & meticulously maintained home offers the perfect blend of comfort, luxury, and accessibility. Upon entry, you're greeted by elegant wall paneling, rich hardwood floors, modern pot lights, & soaring 9-foot ceilings that create a bright & inviting atmosphere. The kitchen & family room feature a cozy, open layout with seamless access to the newly completed backyard, ideal for relaxing or entertaining guests. Upstairs, the attention to detail continues with wall paneling and hardwood floors throughout. With four spacious bedrooms with organizers, there's plenty of room for a growing family or for settling in comfortably, each bedroom featuring its own closet, with organizers. The expansive primary suite offers a full walk-in closet & a double-sink vanity, a soaker tub, &a freestanding shower - providing the ultimate spa experience in the comfort of your own home. The newly finished basement, equipped with heated flooring, is an entertainer's dream. Enjoy a custom wet bar, large dining area, and TV lounge perfect for sports nights and gatherings. The basement also includes a dedicated gym area, a bathroom, and a thoughtfully designed laundry room with excellent storage, a convenient drying rack, and a hidden ironing board. Step outside to a beautifully landscaped backyard, perfect for summer evenings with friends and family. The space is fully equipped with garden beds, BBQ gas line, an irrigation system, & rough-ins forsound system (rear) & exterior lighting at both the front and rear of the property. Additional features include a modern security system with glass break film on the back doors for added peace of mind. Located in the heart of Vaughan, this home offers easy access to parks, top-rated schools, community centres, retail shopping, Vaughan Mills, Cortellucci Vaughan Hospital, major highways (400/427), & the VMC Subway. (id:60365)
118 Patterson Street N
New Tecumseth, Ontario
Discover the perfect balance of country charm and town convenience in this beautifully updated raised bungalow. Set on a generous lot, this home feels like a private retreat while being just steps from shops, restaurants, schools, the library, and community amenities. Natural light pours in through a rare sunroom and a skylight over the newly renovated kitchen, with a large island making entertaining effortless. The main floors fresh finishes pair perfectly with the warmth of this inviting space, creating a home that is both stylish and comfortable. Outside, a spacious side deck with new stairs leads to a backyard designed for making memories. Soak in the hot tub or enjoy the unique bonus of three sheds, including a fully outfitted bar, electricity, wood stove, and ventilation system a space unlike anything you've seen before. The lower level offers a second expansive living area, perfect for in-laws, a large family, or endless possibilities. With its modern upgrades, one-of-a-kind features, and unbeatable location, this property delivers the country lifestyle you've been dreaming of, all within reach of town. (id:60365)
Lot 11 Phila Lane
Aurora, Ontario
Discover unparalleled luxury in Aurora's most prestigious enclave with "The Baron" Bungaloft by North Star Homes, a newly built 4-bedroom, 4-bathroom masterpiece spanning 4,800 sq. ft. Designed for modern living, this home boasts a spacious open-concept layout, 10-foot ceilings on the main floor, and high-end finishes throughout. The gourmet kitchen features quartz countertops, complemented by engineered hardwood floors that flow seamlessly into the expansive living areas - overlooking the backyard. The walk-out basement is a standout, prepped with water rough-ins and an exterior gas line-ideal for summer barbecues and future customization. Situated in a tranquil neighbourhood, The Baron offers both privacy and convenience. It's just minutes from Highway 404, the Go Train, and a variety of local amenities, including Longo's, Greco's Grocery Store, Summerhill Market, and known restaurants like Locale and Minami Sushi. Plus, with a 200 AMP electrical panel and electric car rough-ins in the garage, this home is as forward-thinking as it is elegant. Backed by the Tarion Warranty, The Baron Bungaloft is more than a home it's a lifestyle. Don't miss the opportunity to live in one of Aurora's most sought-after neighborhoods. (id:60365)
6755 Mcleod Road
Niagara Falls, Ontario
Perfect for first-time buyers or investors, this charming 4 bedroom home offers comfort and convenience in one package. Set on a large 50' x 150' lot perfectly situated just across from food basics & the bus stop, minutes to Walmart, Costco, Mcbain Community centre, QEW, New Niagara South Hospital and the Falls! it features new flooring throughout, 2 room on the main floor, 2 rooms on the 2nd level, and a practical mudroom. A deep driveway to park 3-4 cars. The 150ft deep backyard can easily accommodate a new garden suite for additional income! The unfinished basement provides endless potential to create extra living space or a future suite as well. Enjoy peace of mind with full waterproofing backed by a transferable 25-year warranty, a new main sewer line, updated A/C (2016), and a new sump pump (2023). Move in ready and ideally located, this home is a smart choice with lasting value. (id:60365)
716 Lake Drive S
Georgina, Ontario
RENT This Delightful Detached Bungalow W/ Riverfront Views & Access To Lake Simcoe! Enjoy Peaceful, Cottage-Like Living While Being Minutes Away From Shopping, Parks, Boat Launch, Trails, & Hwy 404. Lots of upgrades: Kitchen, Flooring, Lightings, And More! Don't Miss it. (id:60365)
300 Fincham Avenue
Markham, Ontario
Stunning 4+1 bedroom home, lovingly maintained and upgraded by its owners! Located in desirable Markham Village, this bright and luxuriously spacious residence offers 2,534 sq. ft. (MPAC) of thoughtfully designed above-grade space. Featuring premium upgrades throughout, including a beautifully renovated kitchen, custom flooring on both levels with a matching staircase. The cozy family room, featuring a fireplace, opens directly to the private, landscaped backyard with mature trees. A formal dining room provides an elegant space for hosting family gatherings.This home also includes a finished basement, offering additional spacious living areas, as well as a main-floor laundry room with a side entrance to the yard. Situated in a prime location close to schools, parks, the GO station, Hwy 407, the hospital, and much more! Dont miss your chance to make it yours! (id:60365)
125 Faris Street
Bradford West Gwillimbury, Ontario
Welcome to your new home! 125 Faris Street, a beautifully maintained 3-bed, 3-bath detached home in the heart of Bradford. This charming residence blends style, comfort, and functionality with an open-concept layout and quality finishes throughout. The modern kitchen features rich brown cabinetry, granite countertops, stainless steel appliances - including a new stove, fridge, and microwave (all purchased in 2024) - and a spacious breakfast area with a walk-out to the backyard. A bright living and dining room provide the perfect setting for family gatherings and everyday relaxation. Upstairs, the large primary suite includes a private 4-piece ensuite, while two additional bedrooms offer ample space for family, guests, or a home office. With three bathrooms and a practical floor plan, this home suits today's busy lifestyle. Step outside to a large, fully fenced backyard featuring a deck and gazebo-perfect for entertaining, barbecues, or quiet evenings outdoors. The downspouts were replaced in 2024, ensuring peace of mind and proper drainage, and the clothes dryer was replaced in 2023. A single-car garage with inside access and a private driveway add everyday convenience. Located in a highly sought-after family community, this home is close to excellent schools, parks, and scenic trails. Enjoy nearby amenities such as the BWG Leisure Centre, Henderson Memorial Park, and Scanlon Creek Conservation Area. Everyday essentials, shops, restaurants, and cafes along Holland Street East are just minutes away, with easy access to Highway 400 and the Bradford GO Station for a quick commute to the GTA. This home offers the best of both worlds - modern upgrades, move-in readiness, and a warm community atmosphere. A perfect home for families, professionals, or anyone seeking comfort, convenience, and charm in beautiful Bradford. (id:60365)

